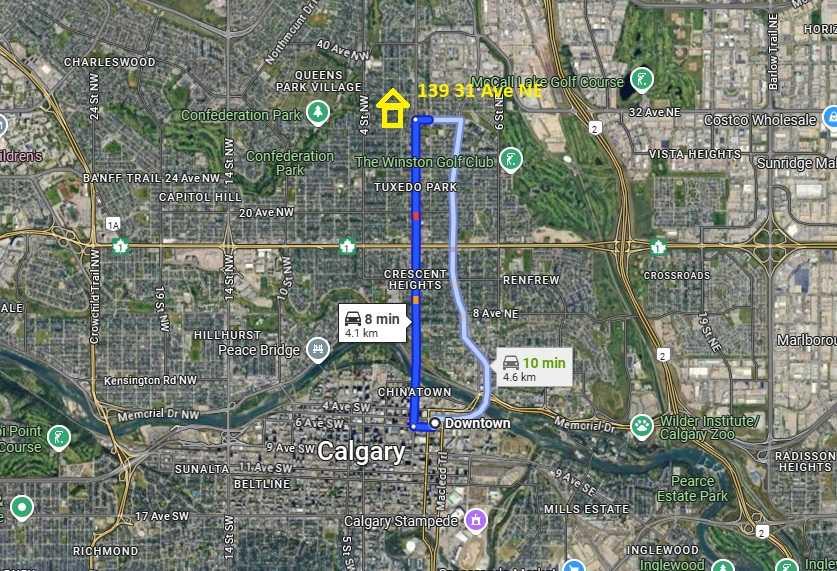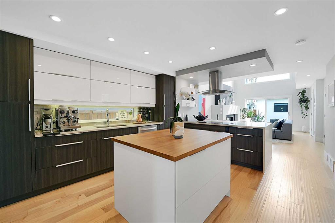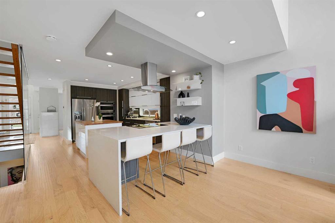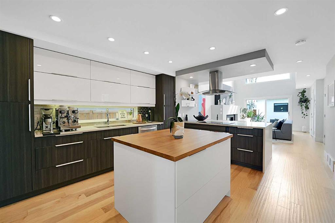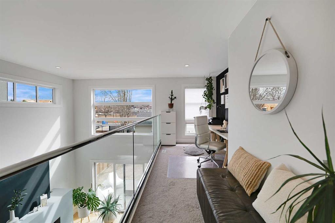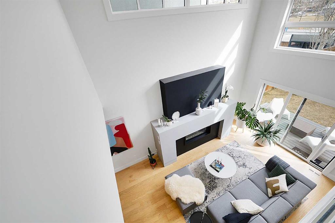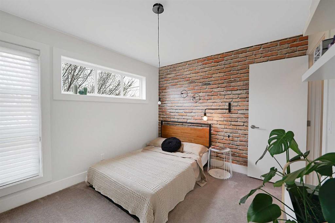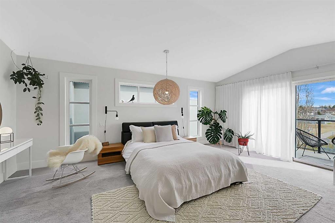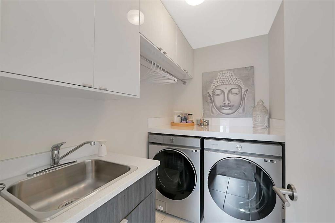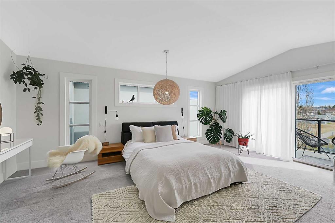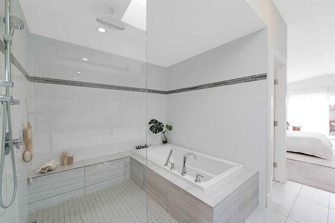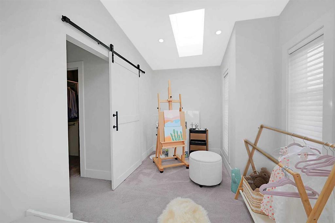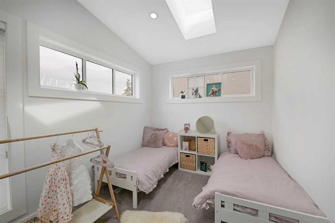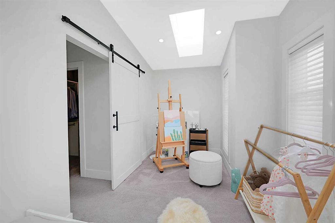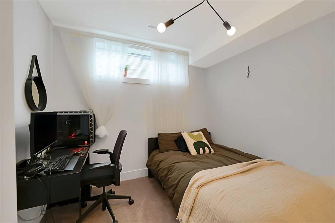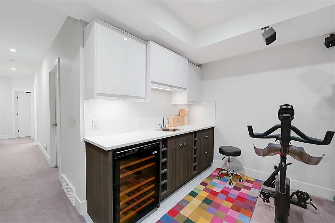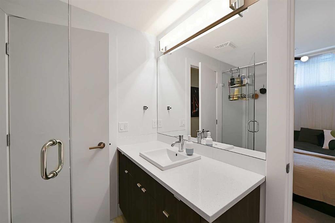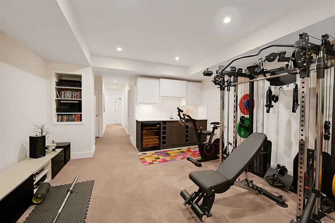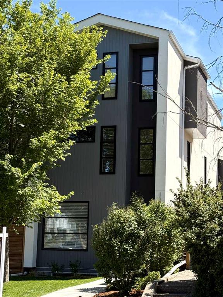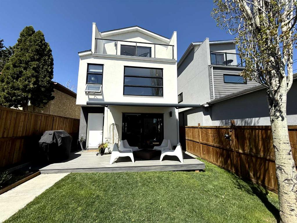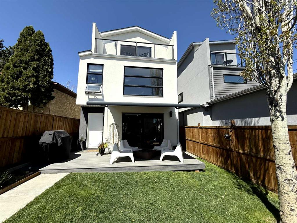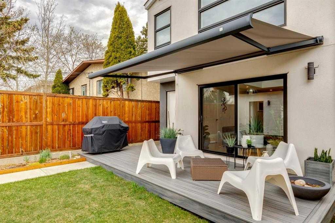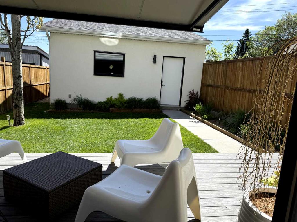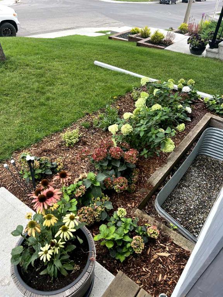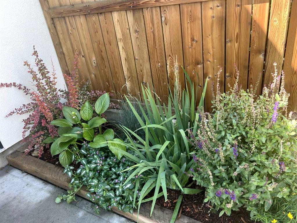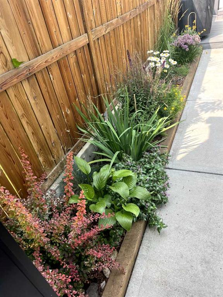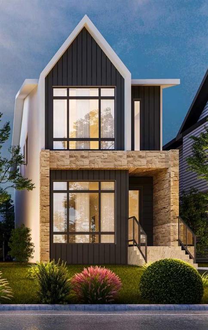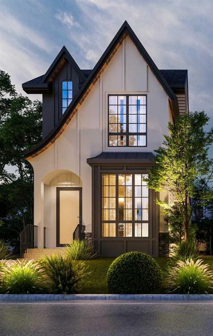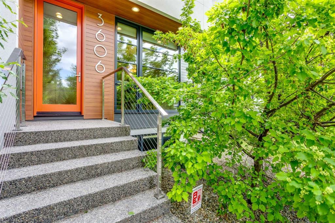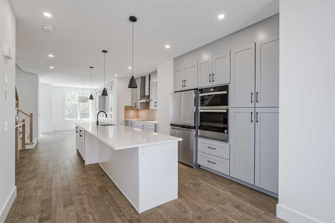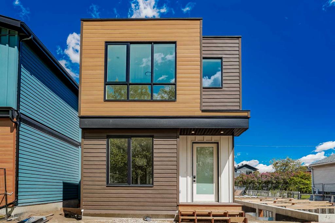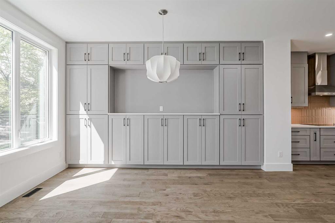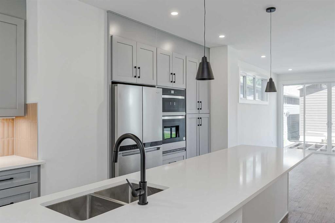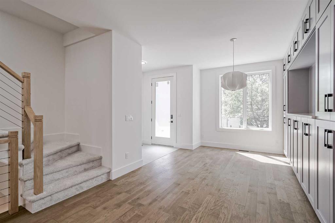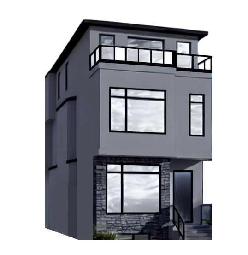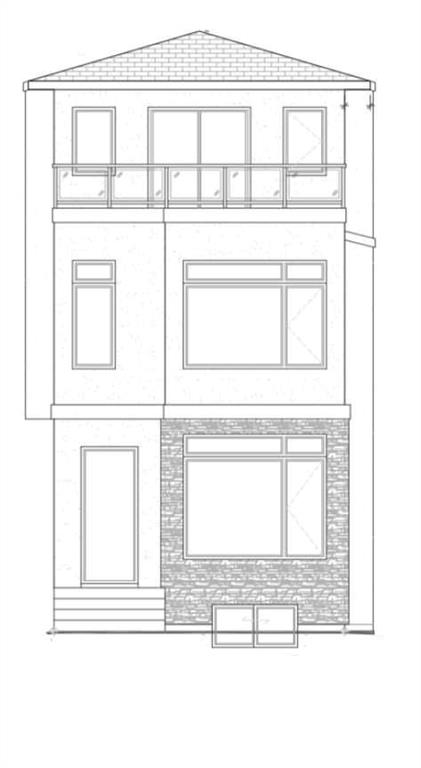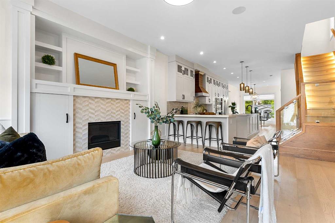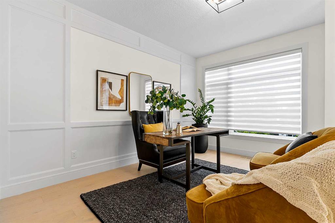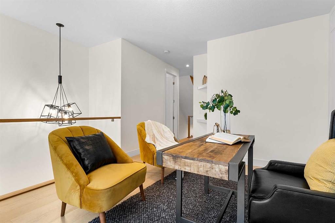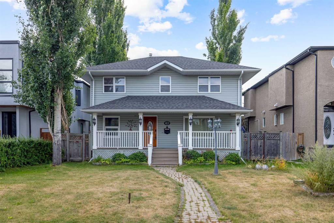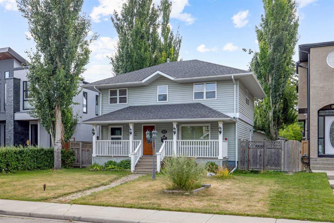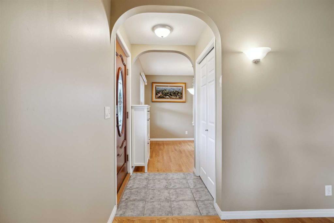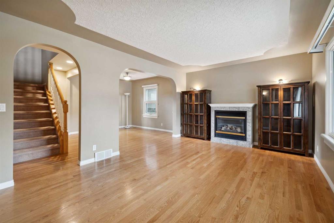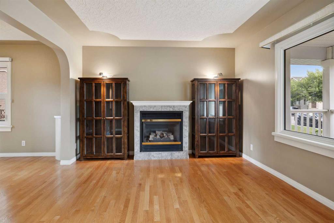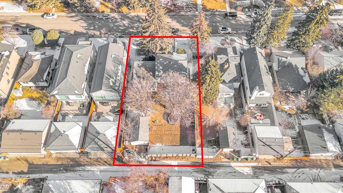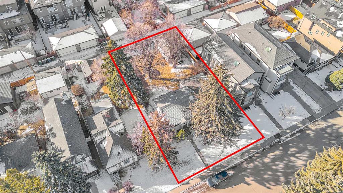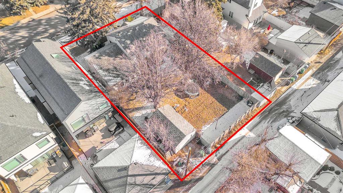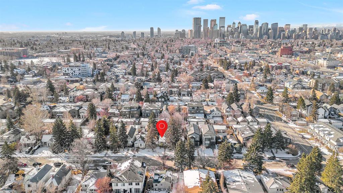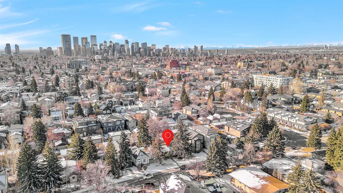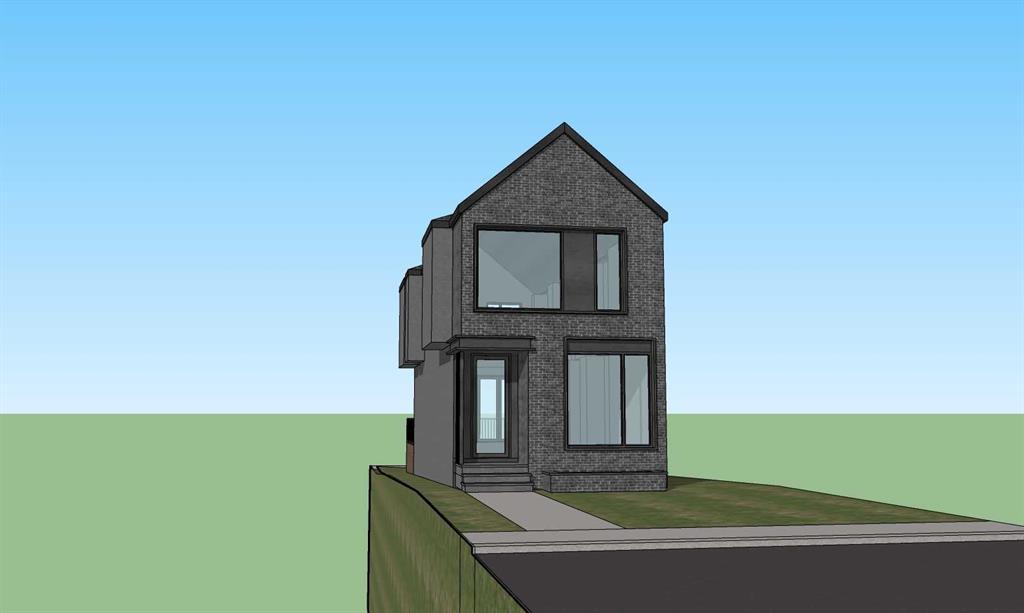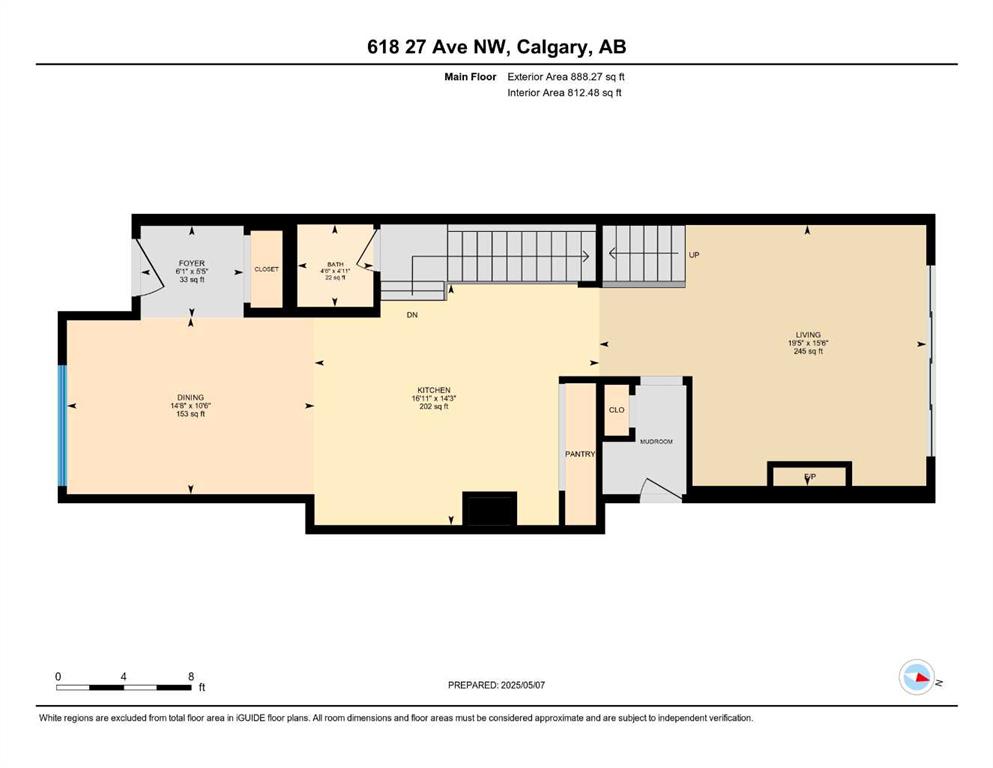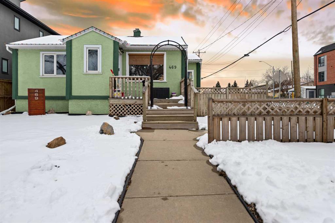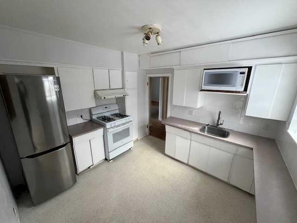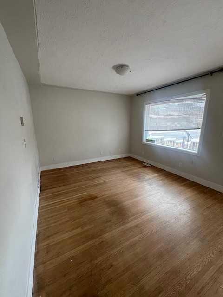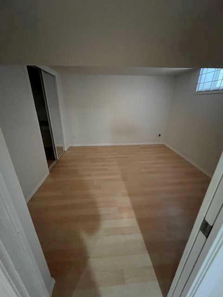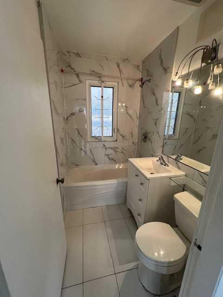139 31 Avenue NE
Calgary T2E 2E8
MLS® Number: A2226113
$ 1,093,000
5
BEDROOMS
3 + 1
BATHROOMS
2,496
SQUARE FEET
2014
YEAR BUILT
Thoughtfully crafted for both connection and retreat, this Nordic inspired home blends clean design, natural materials, and smart sustainability in one of Calgary’s most vibrant inner-city communities. A striking modern exterior hints at the refined living within, framed by lush landscaping and a smart irrigation system that keeps things green with minimal effort. A covered patio with a power retractable awning invites sunny mornings and relaxed evenings, while the insulated double garage—finished with epoxy floors and custom organizing panels—delivers both style and practicality. Step inside to a soaring two-story foyer, where sunlight dances through the custom open-riser wooden staircase, anchoring the home’s refined design. The main floor is built for entertaining and ease, featuring soaring ceilings, a sleek gas fireplace, a calming dining area, and a chef’s kitchen with dual oversized islands, quartz countertops, modern cabinetry with solid wood drawers, and premium stainless-steel appliances. The bright, airy living room opens directly to a south-facing patio, creating a seamless indoor outdoor flow. From the main floor, ascend to the second level, where you’ll find two spacious bedrooms sharing a beautifully appointed bathroom, an open gallery with a work-from-home office, and a convenient laundry room tucked seamlessly into the layout. Downstairs, the fully developed basement offers flexibility and privacy, complete with a fully equipped home gym and a private bedroom with its own ensuite—perfect for guests, teens, or extended family. The pinnacle of the home is the third-floor master retreat—a serene sanctuary featuring a spa-inspired ensuite, tranquil design details, and lovely views of Calgary’s downtown skyline. Just steps away, an additional bedroom offers the perfect nursery or toddler room, keeping your little one close in this elevated personal haven. Ideal for young professionals, this home offers the best of both worlds—minutes from downtown, with easy access to parks, pathways, and the highway to the mountains. Top-rated schools are also nearby, making this not just a home, but a long-term lifestyle investment. A rare blend of Nordic design, wellness-minded living, and mountain-bound freedom—this is inner-city elegance, redefined
| COMMUNITY | Tuxedo Park |
| PROPERTY TYPE | Detached |
| BUILDING TYPE | House |
| STYLE | 3 Storey |
| YEAR BUILT | 2014 |
| SQUARE FOOTAGE | 2,496 |
| BEDROOMS | 5 |
| BATHROOMS | 4.00 |
| BASEMENT | Finished, Full |
| AMENITIES | |
| APPLIANCES | Built-In Oven, Dishwasher, Dryer, Electric Cooktop, Microwave, Range Hood, Washer, Window Coverings |
| COOLING | Central Air, Rough-In |
| FIREPLACE | Gas, Living Room |
| FLOORING | Carpet, Ceramic Tile, Hardwood |
| HEATING | In Floor, In Floor Roughed-In, Forced Air, Natural Gas |
| LAUNDRY | Laundry Room, Sink, Upper Level |
| LOT FEATURES | Back Lane, City Lot, Low Maintenance Landscape, Rectangular Lot |
| PARKING | Double Garage Detached |
| RESTRICTIONS | None Known |
| ROOF | Asphalt Shingle |
| TITLE | Fee Simple |
| BROKER | CIR Realty |
| ROOMS | DIMENSIONS (m) | LEVEL |
|---|---|---|
| Bedroom | 11`5" x 9`10" | Basement |
| 3pc Bathroom | 8`5" x 7`7" | Basement |
| Game Room | 19`3" x 14`10" | Basement |
| 2pc Bathroom | 4`11" x 4`9" | Main |
| Foyer | 14`8" x 7`0" | Main |
| Kitchen | 18`11" x 15`11" | Main |
| Dining Room | 13`1" x 9`0" | Main |
| Living Room | 20`7" x 13`7" | Main |
| Bedroom | 10`6" x 8`8" | Second |
| Laundry | 7`9" x 5`0" | Second |
| 4pc Bathroom | 11`5" x 5`0" | Second |
| Bedroom | 11`8" x 10`1" | Second |
| Office | 9`0" x 6`8" | Second |
| Bedroom - Primary | 19`0" x 16`0" | Third |
| Bedroom | 16`0" x 8`4" | Third |
| 5pc Ensuite bath | 12`2" x 11`7" | Third |



