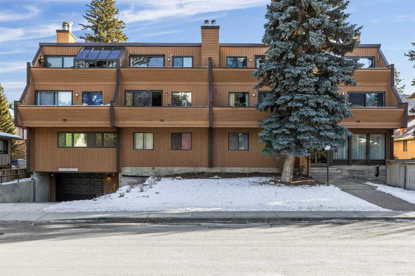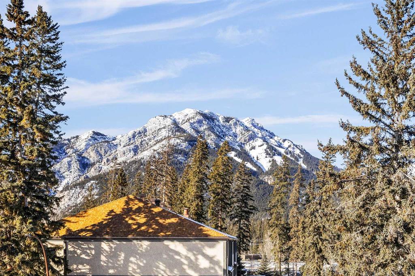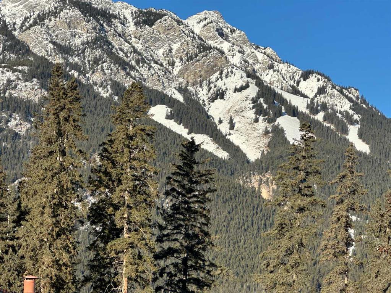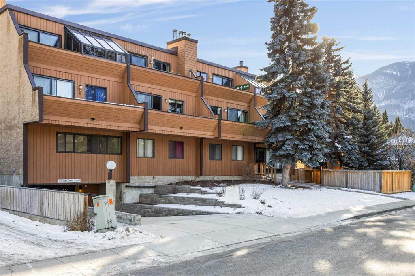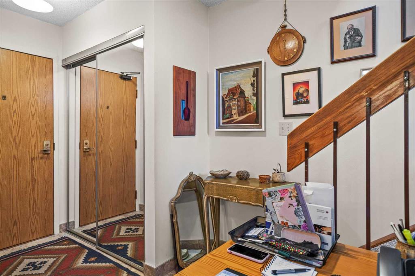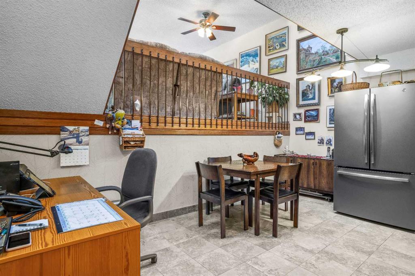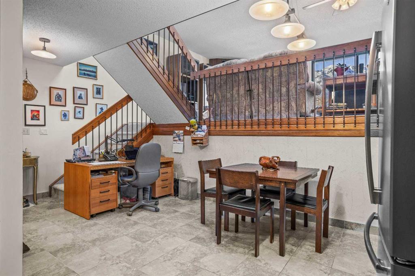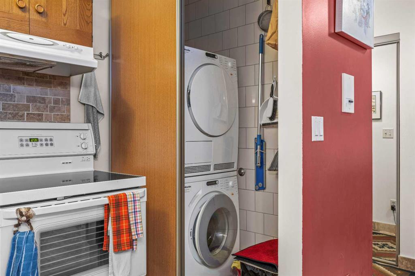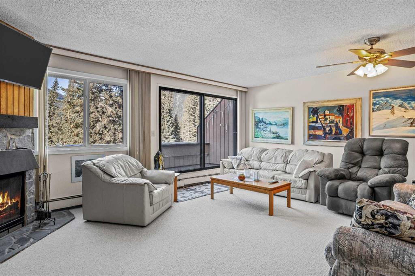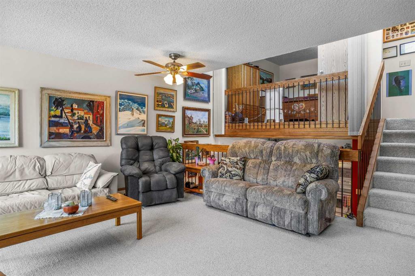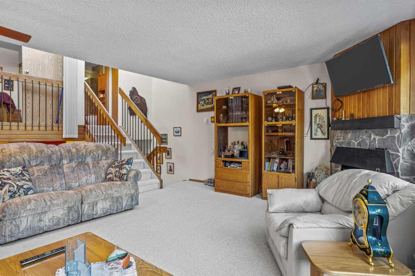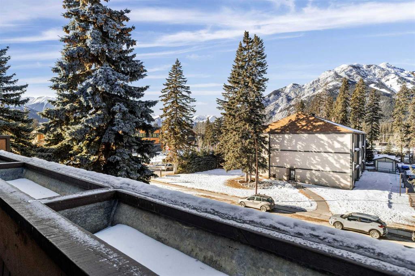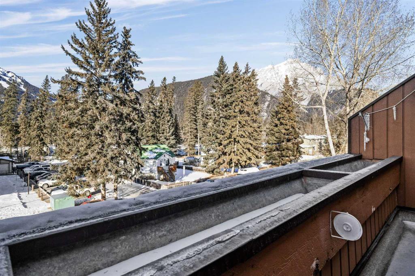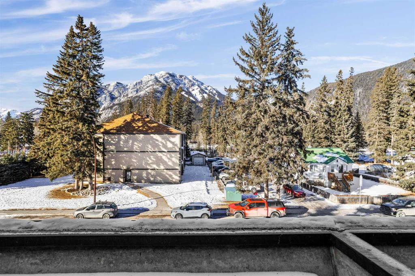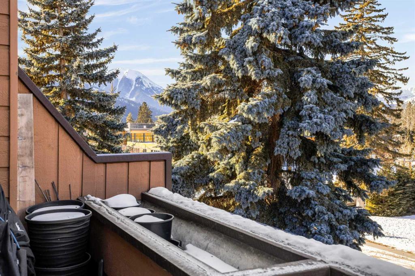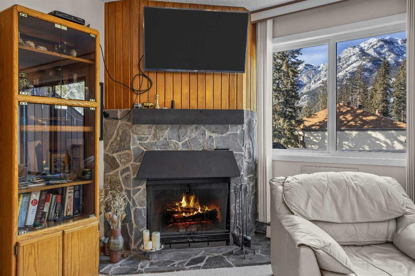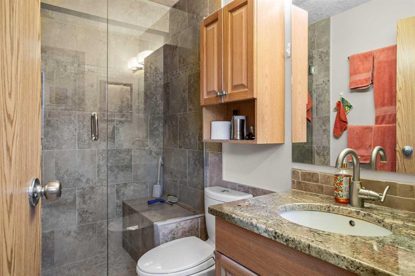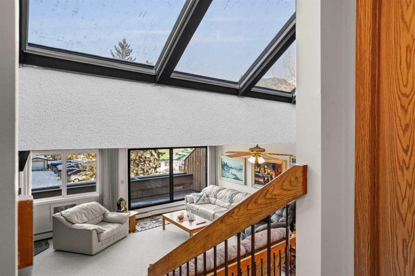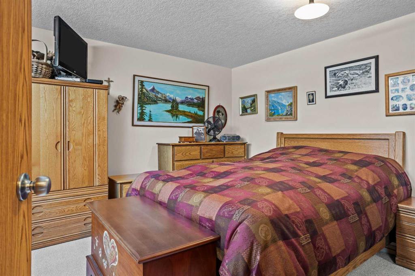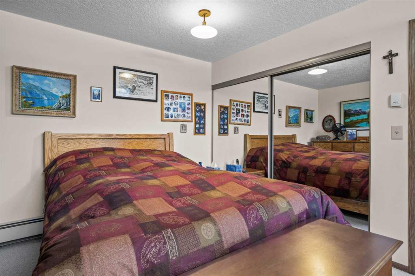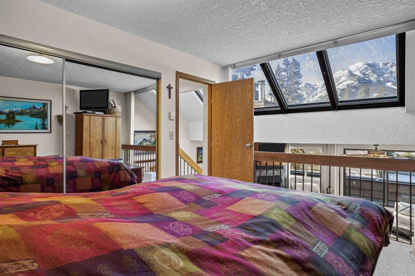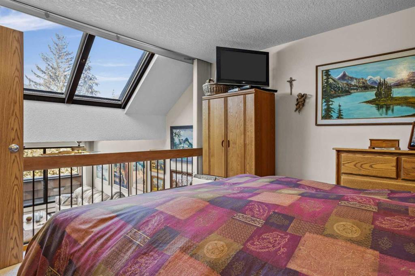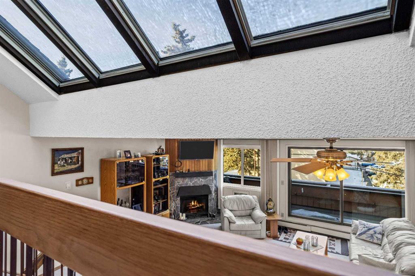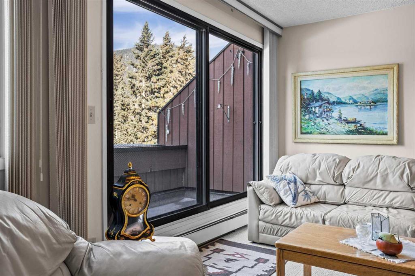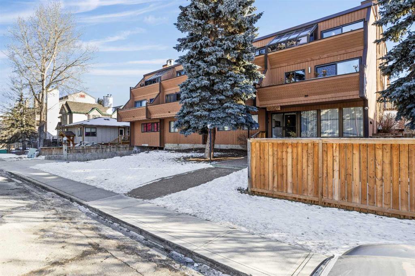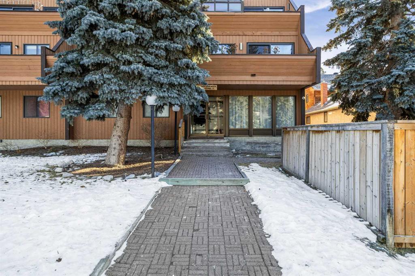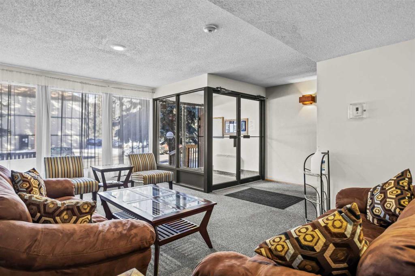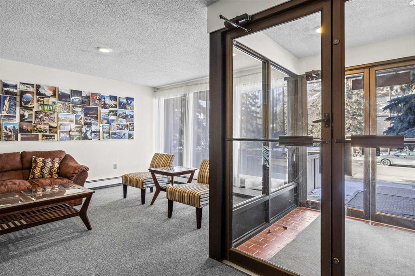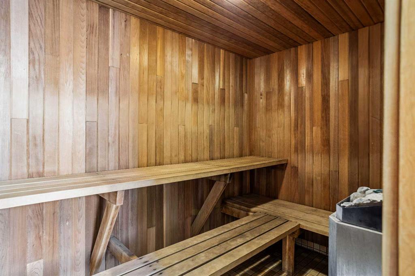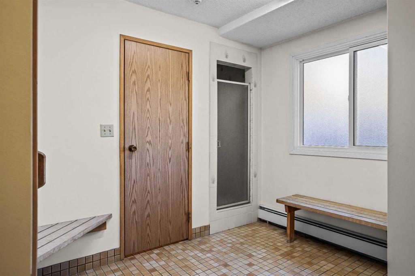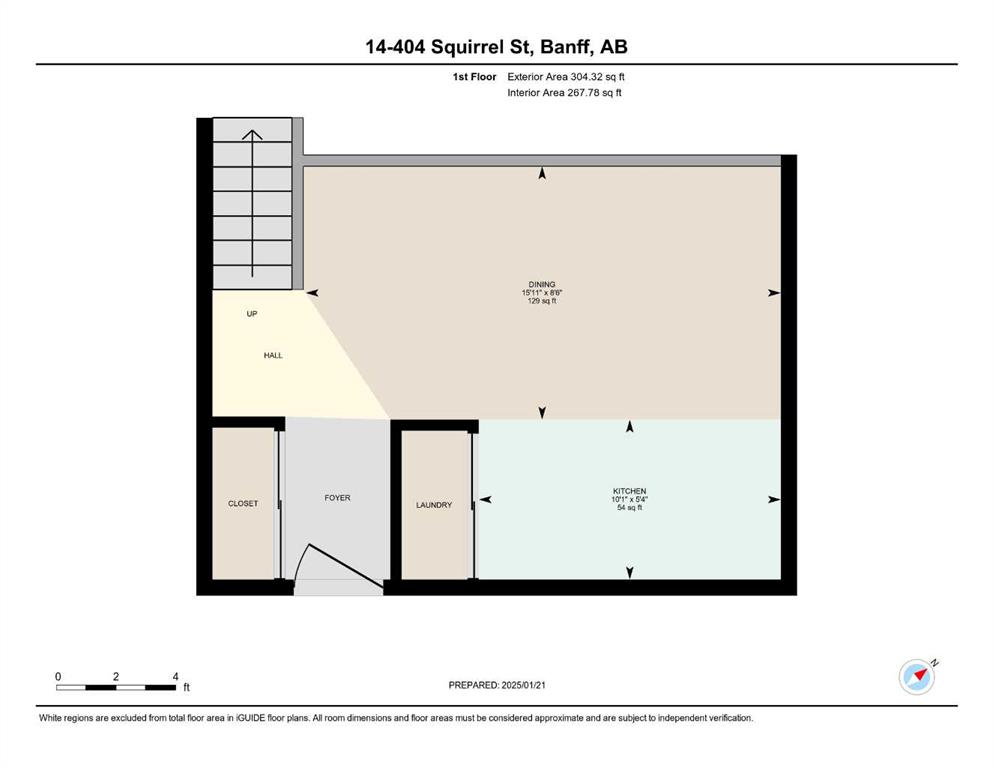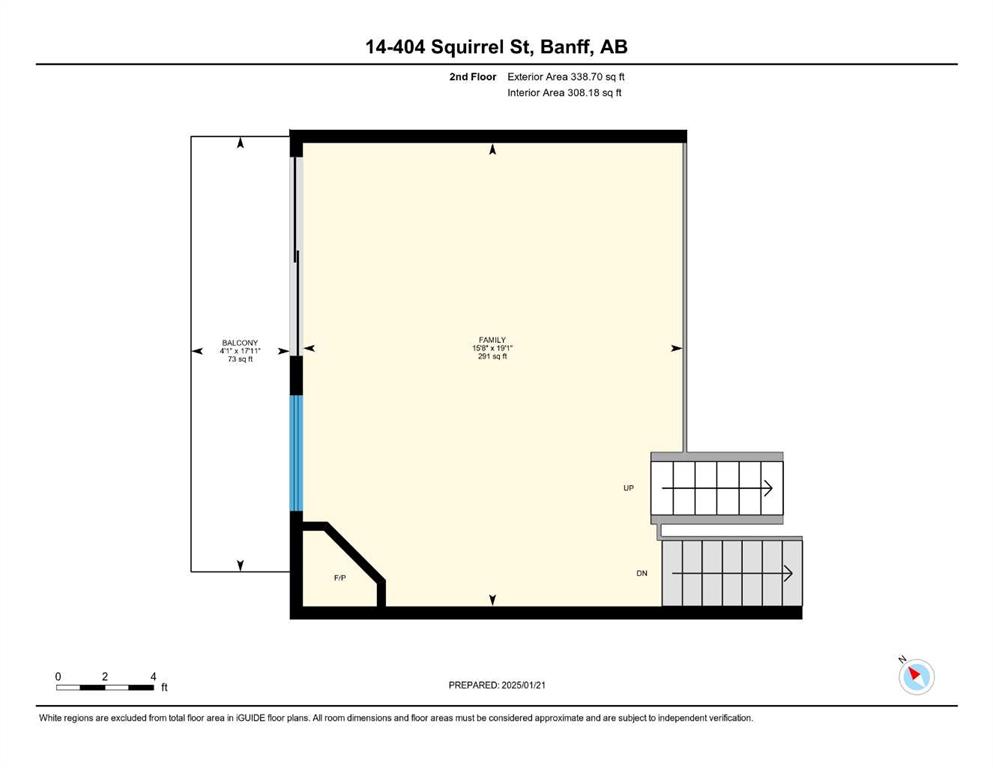$ 645,000
1
BEDROOMS
1 + 0
BATHROOMS
828
SQUARE FEET
1982
YEAR BUILT
Top Floor, Bright, Spacious 3-Level Split Open Loft-Style Condo with Stunning Mountain Views! This beautifully maintained home features soaring ceilings, skylights, a cozy wood-burning fireplace, and a large west-facing balcony to take in breathtaking mountain views. Tastefully upgraded, it includes granite countertops with a tiled backsplash, updated appliances, with Bosch dishwasher and Miele stacked laundry. The spa-inspired main bathroom boasts a walk-in shower, adding a touch of luxury. The wood railings, custom window coverings, and wooden cabinetry complete this welcoming home. Enjoy the added convenience of a common room with a dry sauna and shower, as well as secure heated underground parking with a private storage room. Norquay View Manor is a well-managed, primarily owner-occupied complex, centrally located just a 5-minute walk from downtown Banff!
| COMMUNITY | |
| PROPERTY TYPE | Apartment |
| BUILDING TYPE | Low Rise (2-4 stories) |
| STYLE | Low-Rise(1-4) |
| YEAR BUILT | 1982 |
| SQUARE FOOTAGE | 828 |
| BEDROOMS | 1 |
| BATHROOMS | 1.00 |
| BASEMENT | None |
| AMENITIES | |
| APPLIANCES | Dishwasher, Electric Stove, Microwave, Refrigerator, Washer/Dryer, Window Coverings |
| COOLING | None |
| FIREPLACE | Living Room, Mantle, Stone, Wood Burning |
| FLOORING | Carpet, Ceramic Tile |
| HEATING | Central, Hot Water, Natural Gas, Zoned |
| LAUNDRY | In Kitchen, In Unit |
| LOT FEATURES | |
| PARKING | Assigned, Concrete Driveway, Front Drive, Garage Faces Front, Parkade, Secured, Stall, Underground |
| RESTRICTIONS | Call Lister, Pets Not Allowed |
| ROOF | Asphalt Shingle, Flat, Membrane, Mixed |
| TITLE | Leasehold |
| BROKER | RE/MAX Alpine Realty |
| ROOMS | DIMENSIONS (m) | LEVEL |
|---|---|---|
| Kitchen | 10`1" x 5`4" | Lower |
| Dining Room | 15`11" x 9`6" | Lower |
| Living Room | 15`8" x 19`1" | Main |
| Bedroom - Primary | 11`7" x 12`5" | Second |
| 3pc Bathroom | 5`0" x 7`10" | Second |


