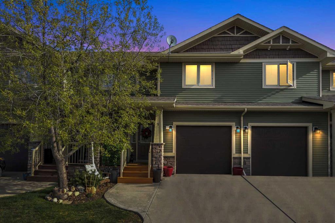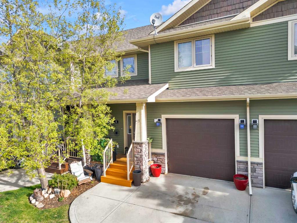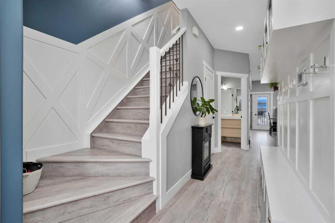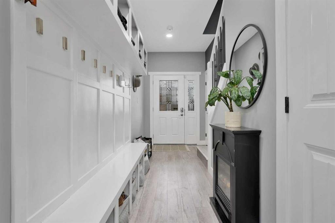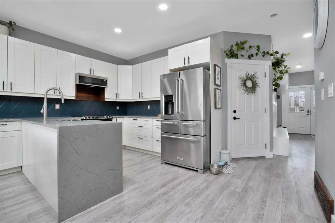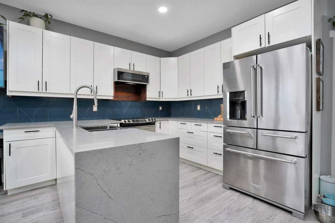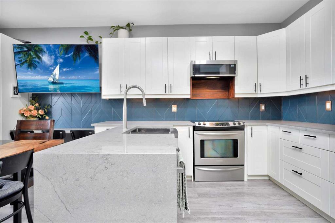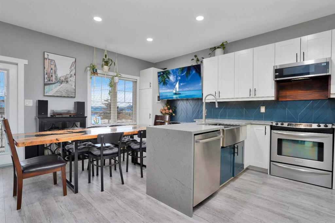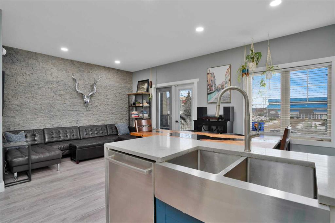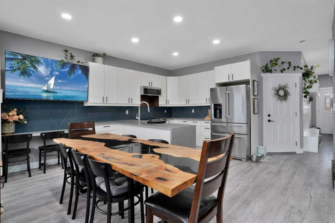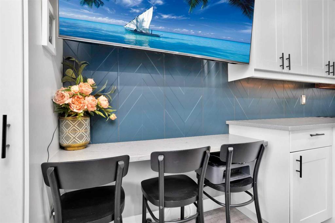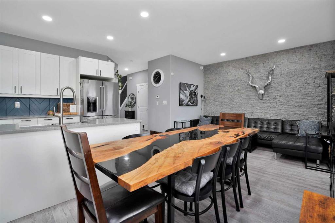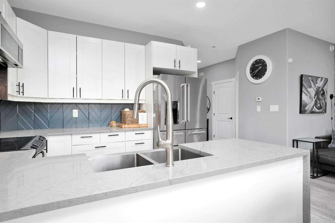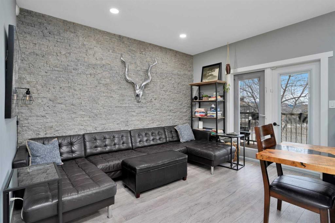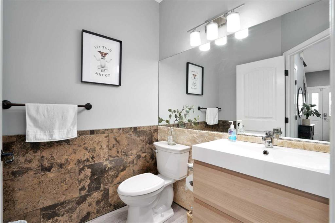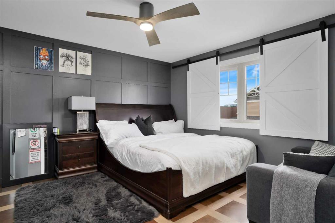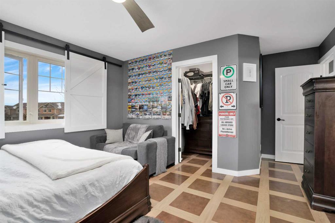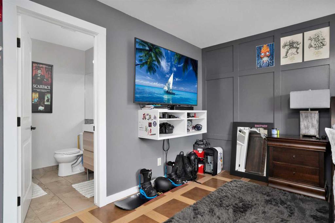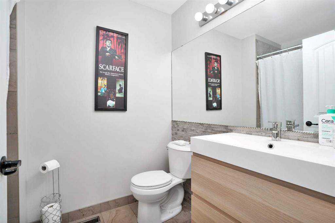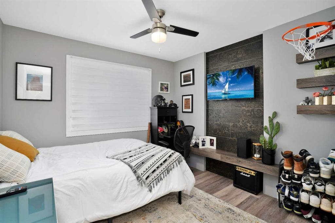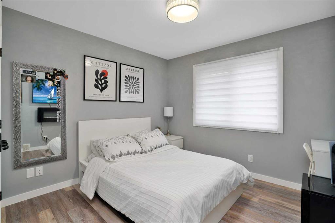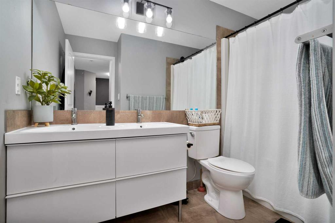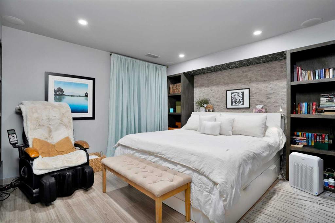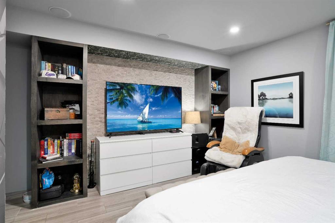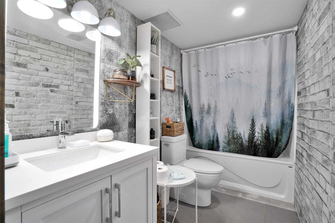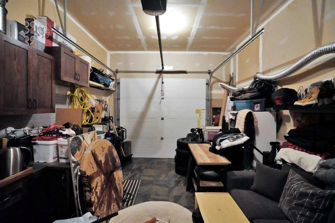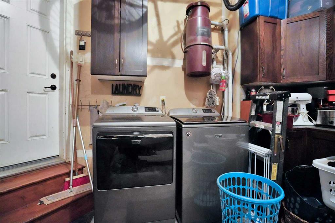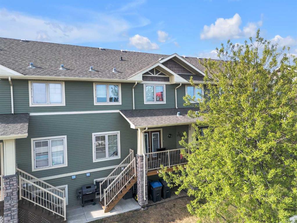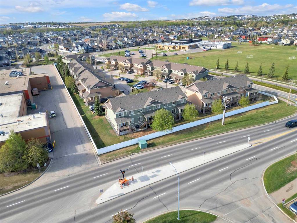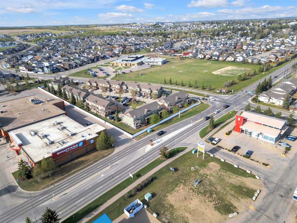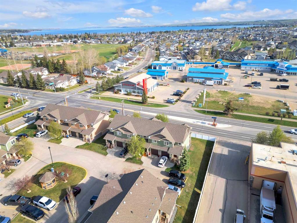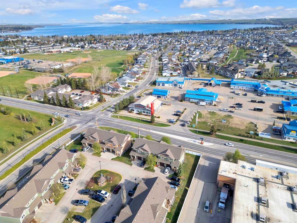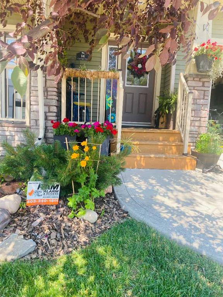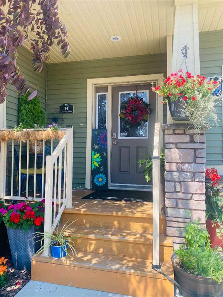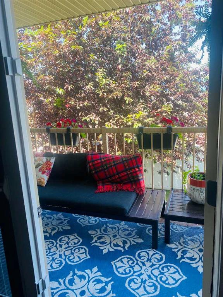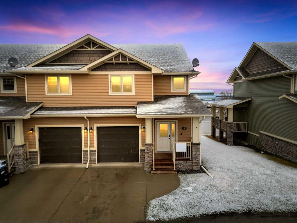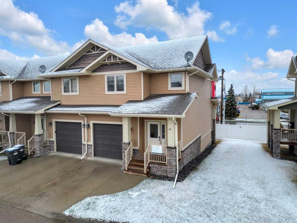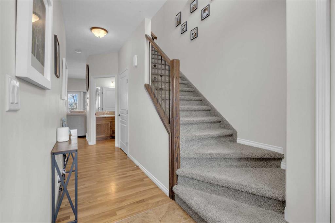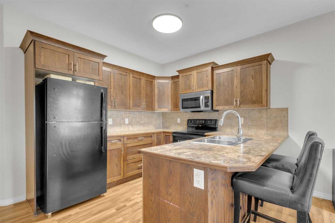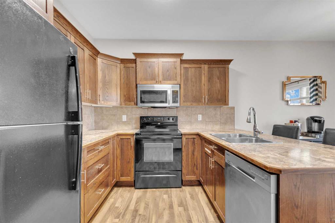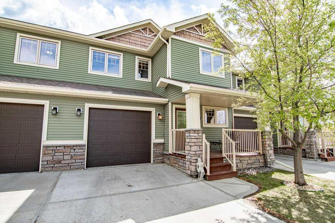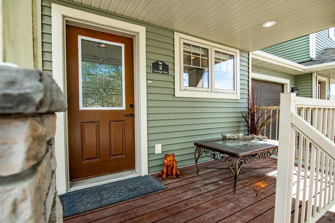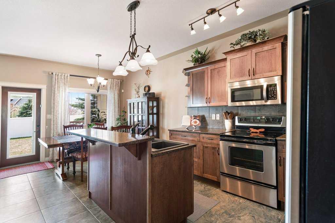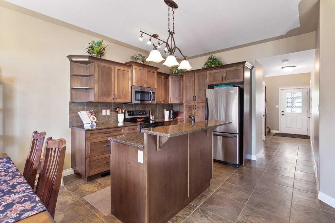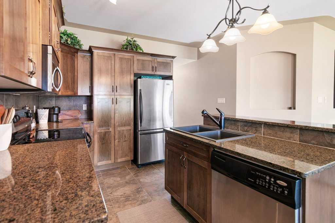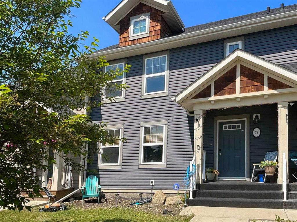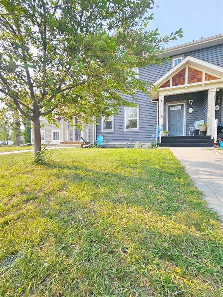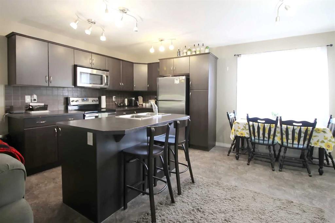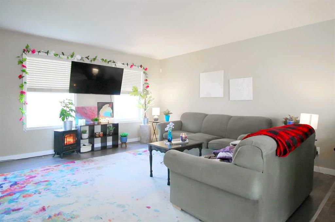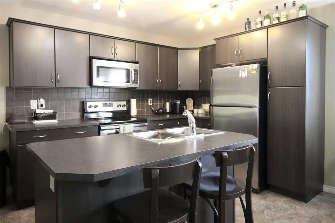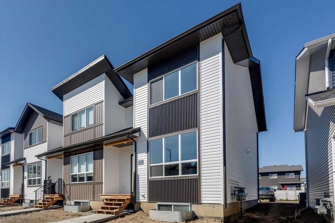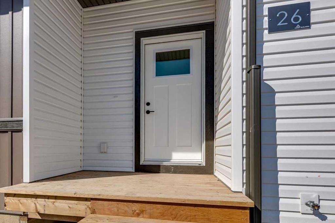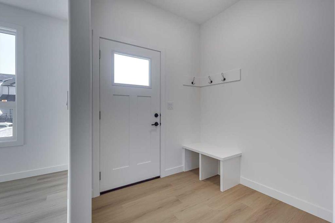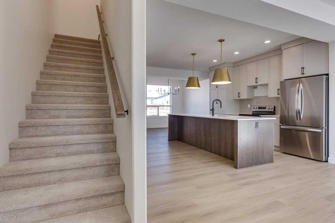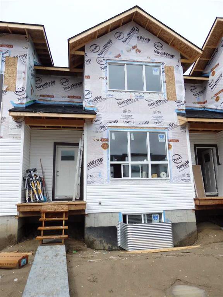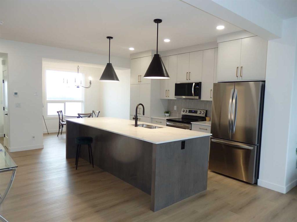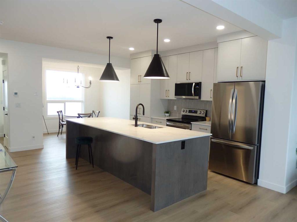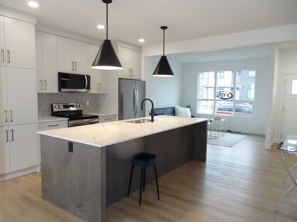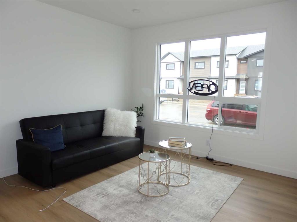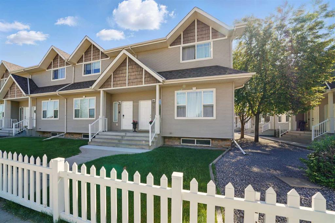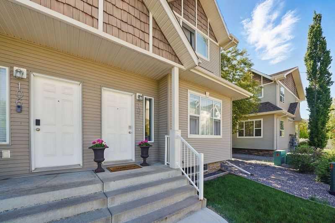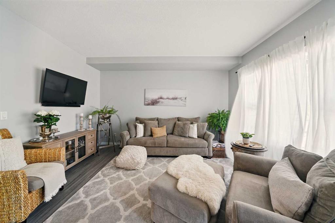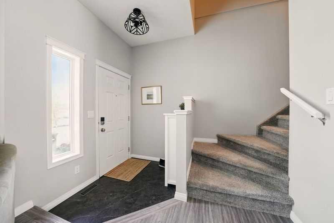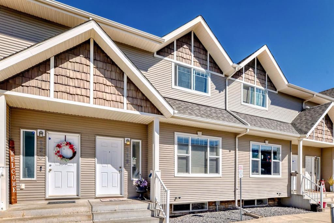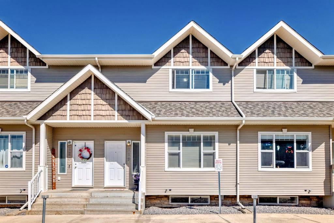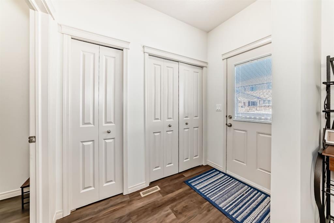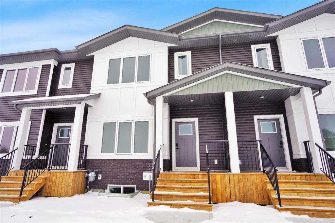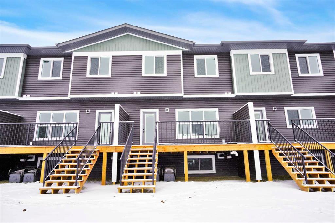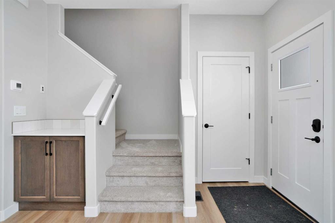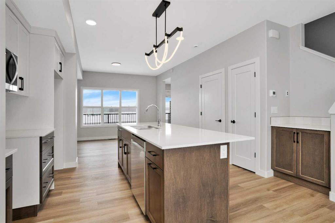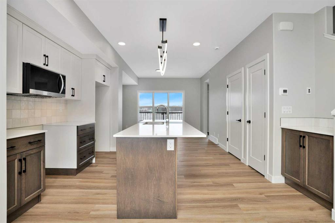14, 4603 Ryders Ridge Boulevard
Sylvan Lake T4S 0G6
MLS® Number: A2219273
$ 364,900
4
BEDROOMS
3 + 1
BATHROOMS
1,390
SQUARE FEET
2009
YEAR BUILT
Welcome to your next home in the heart of Ryders Ridge! This beautifully updated townhouse combines modern comfort, thoughtful upgrades, and an unbeatable location just minutes from schools, shopping, and all the essentials. Offering 4 generous bedrooms and 3.5 bathrooms, there’s plenty of space for everyone. One of the standout features is the fully finished basement, transformed into a luxurious primary suite complete with a gorgeous 4-piece ensuite—perfect for a private escape or guest accommodation. The main floor is bright and inviting, with a seamless open-concept layout that’s perfect for both relaxing and entertaining. The kitchen is a true highlight, featuring quartz countertops, a farm-style sink with garburator rough-in, all new appliances (within the last 3 years), and stylish finishes throughout. Additional upgrades include a built-in entryway bench with storage, travertine stone feature walls, custom vent covers, and luxury vinyl plank flooring. The attached garage is just as impressive—featuring Italian porcelain tile flooring, oak cabinetry with tiled backsplash, central vac, and a washer/dryer setup (with additional hookups still available in the basement). Upstairs, you’ll find even more thoughtful touches like unique hardwood flooring with leather inlay, a custom Versace tile feature wall, renovated bathrooms, and barn-door style window coverings. The basement suite is a showstopper with custom maple built-ins, another travertine feature wall, solid maple doors, a newly renovated 4-piece bath (completed within the last year), vein-cut marble tile, adjustable pot lighting, and electric in-floor heating. Other extras include central air conditioning, a water softener, and a long list of high-end, custom finishes you’ll have to see to appreciate. With its prime location and extensive upgrades, this home is move-in ready and truly one of a kind.
| COMMUNITY | Ryders Ridge |
| PROPERTY TYPE | Row/Townhouse |
| BUILDING TYPE | Four Plex |
| STYLE | 2 Storey |
| YEAR BUILT | 2009 |
| SQUARE FOOTAGE | 1,390 |
| BEDROOMS | 4 |
| BATHROOMS | 4.00 |
| BASEMENT | Finished, Full |
| AMENITIES | |
| APPLIANCES | Dishwasher, Dryer, Garage Control(s), Microwave, Refrigerator, Stove(s), Washer |
| COOLING | Central Air |
| FIREPLACE | N/A |
| FLOORING | Hardwood, Tile, Vinyl |
| HEATING | Forced Air, Natural Gas |
| LAUNDRY | In Basement, In Garage |
| LOT FEATURES | Landscaped |
| PARKING | Single Garage Attached |
| RESTRICTIONS | Board Approval |
| ROOF | Asphalt Shingle |
| TITLE | Fee Simple |
| BROKER | Century 21 Maximum |
| ROOMS | DIMENSIONS (m) | LEVEL |
|---|---|---|
| Bedroom | 14`4" x 11`5" | Basement |
| Furnace/Utility Room | 6`2" x 18`2" | Basement |
| 4pc Bathroom | 9`10" x 5`0" | Basement |
| Kitchen | 10`3" x 10`9" | Main |
| Living Room | 10`11" x 12`11" | Main |
| Dining Room | 10`3" x 7`2" | Main |
| 2pc Bathroom | 5`11" x 5`5" | Main |
| Bedroom - Primary | 17`6" x 13`7" | Second |
| Bedroom | 10`5" x 12`2" | Second |
| Bedroom | 10`5" x 12`2" | Second |
| 4pc Ensuite bath | 8`4" x 5`10" | Second |
| 5pc Bathroom | 6`5" x 9`7" | Second |

