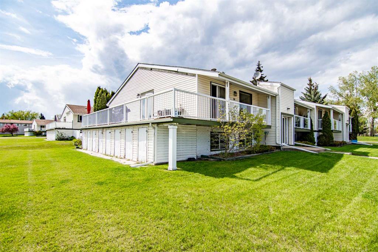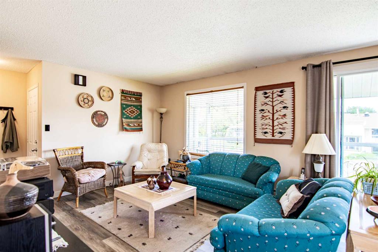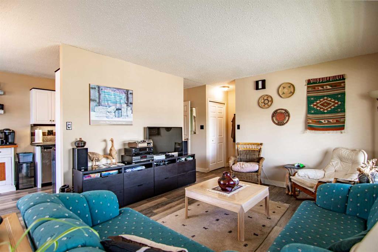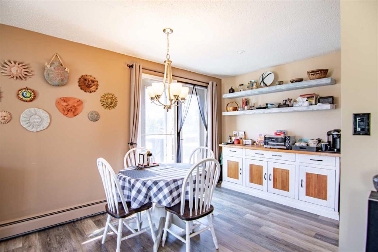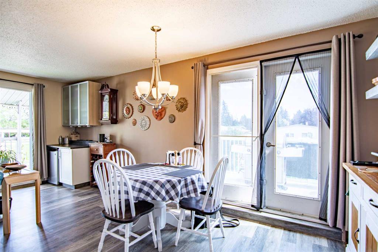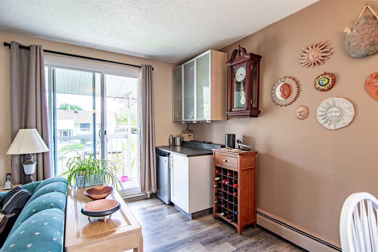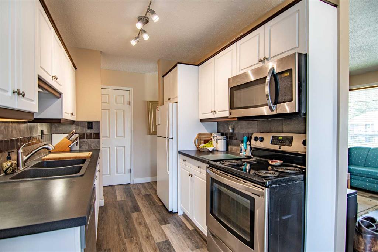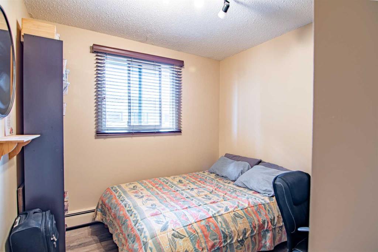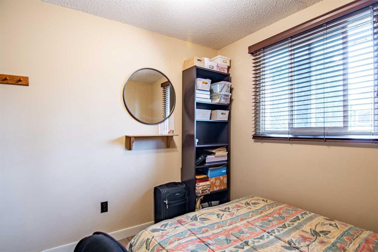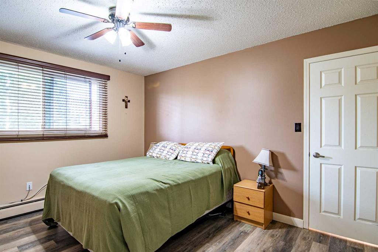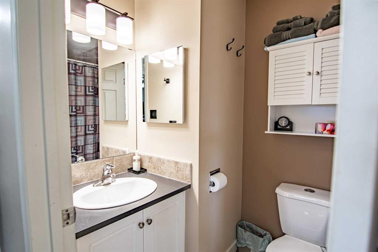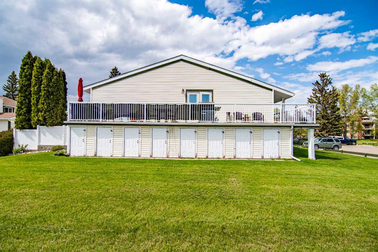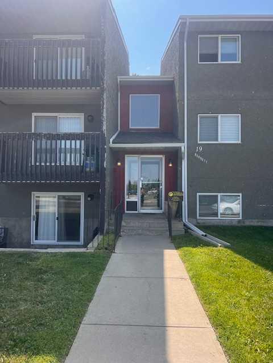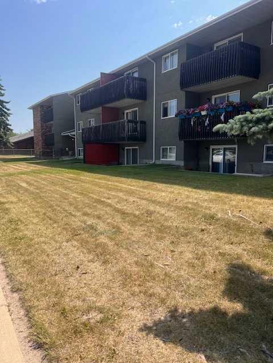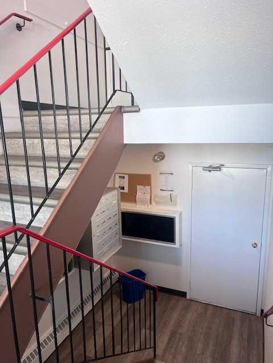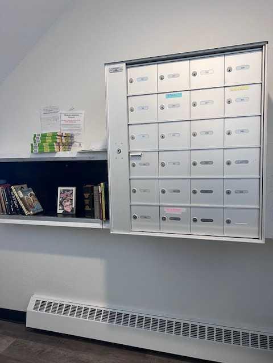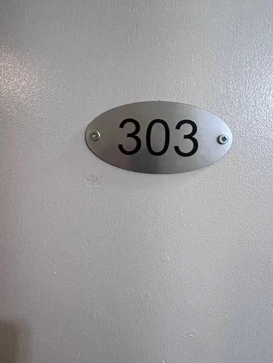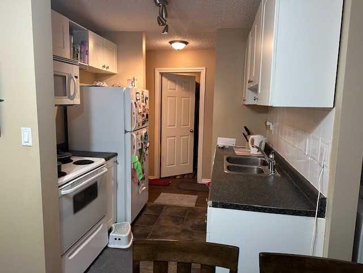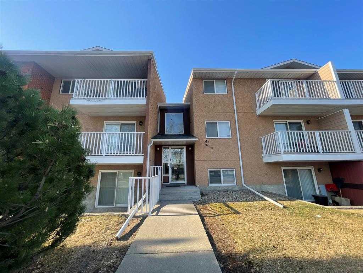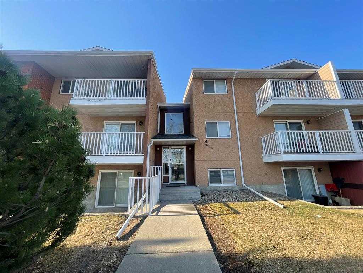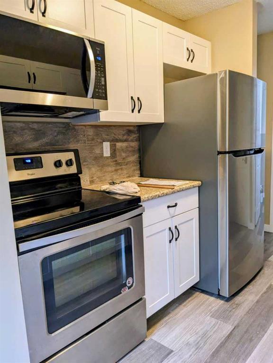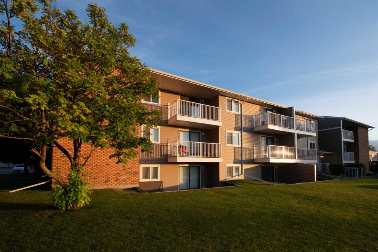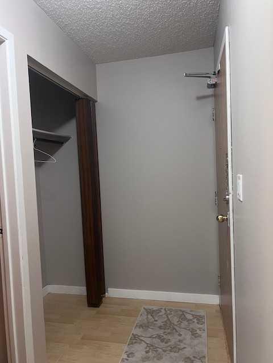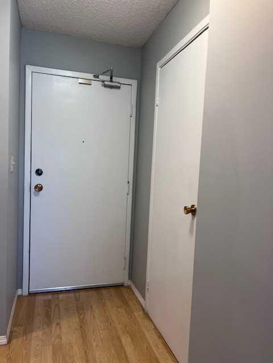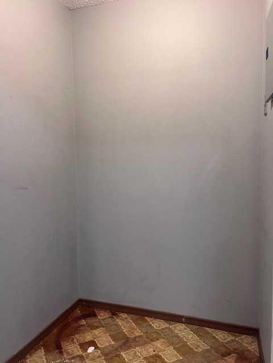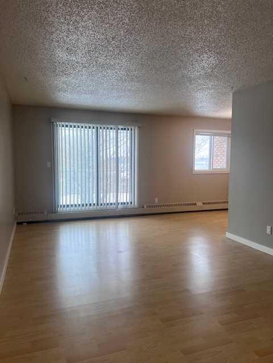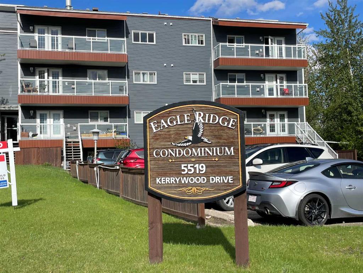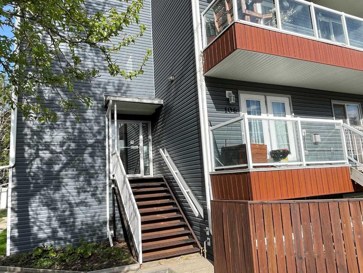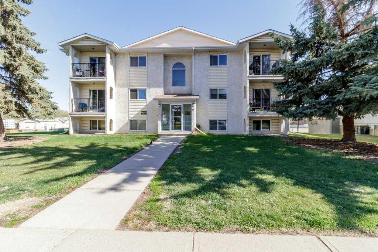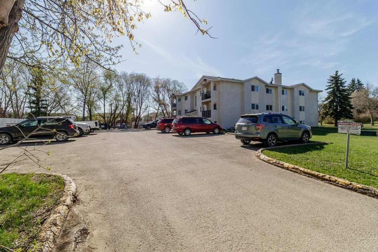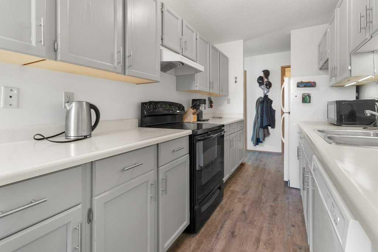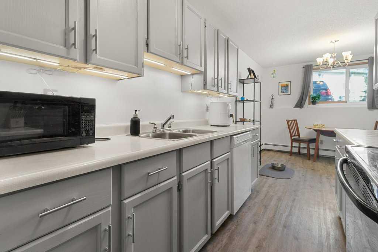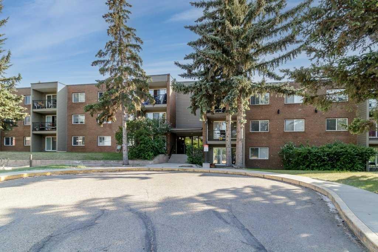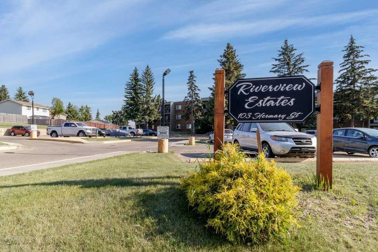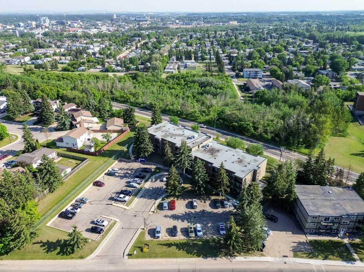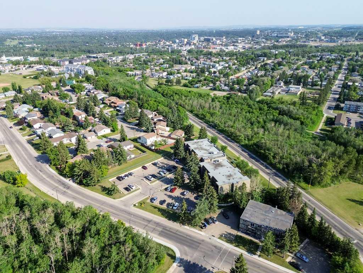14, 7 Stanton Street
Red Deer T4N 0B9
MLS® Number: A2224427
$ 160,000
2
BEDROOMS
1 + 1
BATHROOMS
1974
YEAR BUILT
This affordable and well-maintained upper-level condo is located in a quiet, mature neighborhood close to walking trails, parks, and everyday amenities. Offering two bedrooms and 1.5 bathrooms, the layout is bright, functional, and updated with modern touches throughout. The living room is filled with natural light and opens onto a large wrap-around balcony—perfect for morning coffee or evening relaxation. The kitchen features painted cabinets, a tiled backsplash, and ample counter space, with an adjacent dining area that flows nicely for daily living or entertaining. The primary bedroom includes a 2-piece ensuite and a spacious walk-in closet, while the second bedroom is conveniently located near the 4-piece main bathroom, complete with tile finishes. A walk-in storage room off the hallway and a linen closet provide excellent in-unit storage options. Additional highlights include updated flooring, in-suite stackable laundry, one assigned parking stall, an exterior storage unit, and visitor parking for guests. Ideal for first-time buyers, investors, or those looking to downsize—this condo offers excellent value in a desirable location.
| COMMUNITY | Sunnybrook |
| PROPERTY TYPE | Apartment |
| BUILDING TYPE | Low Rise (2-4 stories) |
| STYLE | Loft/Bachelor/Studio |
| YEAR BUILT | 1974 |
| SQUARE FOOTAGE | 872 |
| BEDROOMS | 2 |
| BATHROOMS | 2.00 |
| BASEMENT | |
| AMENITIES | |
| APPLIANCES | Dishwasher, Refrigerator, Stove(s), Washer/Dryer, Window Coverings |
| COOLING | None |
| FIREPLACE | N/A |
| FLOORING | Ceramic Tile, Vinyl Plank |
| HEATING | Baseboard, Boiler, None |
| LAUNDRY | In Unit |
| LOT FEATURES | |
| PARKING | Assigned, Off Street, Stall |
| RESTRICTIONS | None Known |
| ROOF | Asphalt Shingle |
| TITLE | Fee Simple |
| BROKER | Coldwell Banker Ontrack Realty |
| ROOMS | DIMENSIONS (m) | LEVEL |
|---|---|---|
| Bedroom - Primary | 10`11" x 13`5" | Main |
| Bedroom | 9`11" x 8`11" | Main |
| Living Room | 20`3" x 12`1" | Main |
| Kitchen | 8`9" x 7`9" | Main |
| Dining Room | 8`5" x 7`9" | Main |
| 4pc Bathroom | 8`4" x 4`11" | Main |
| 2pc Ensuite bath | 4`2" x 4`11" | Main |


