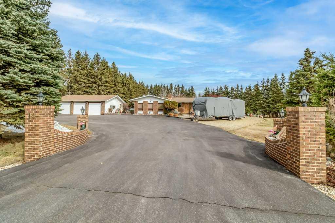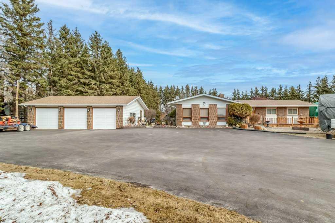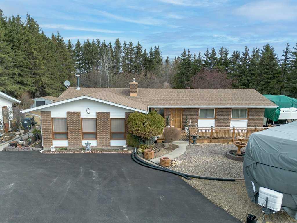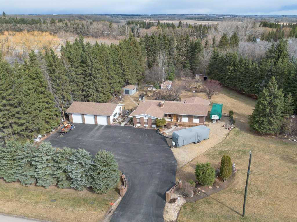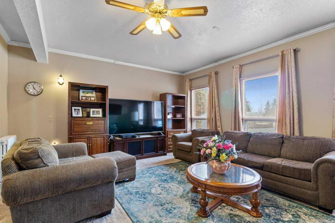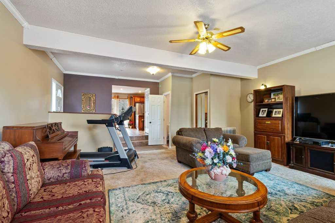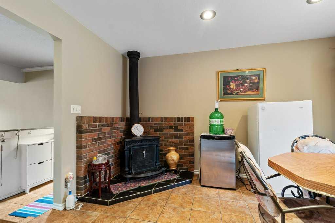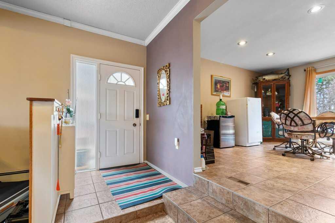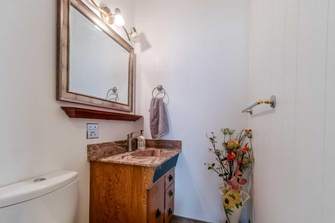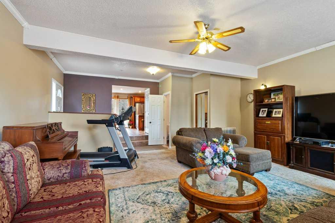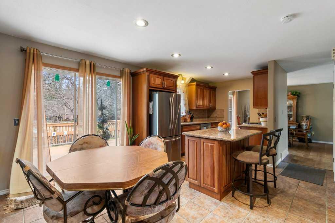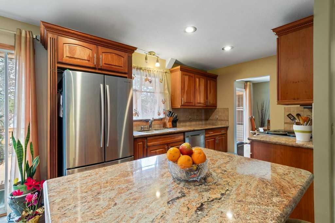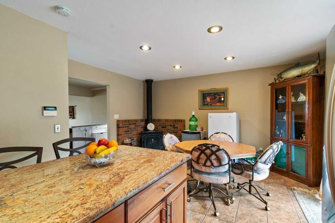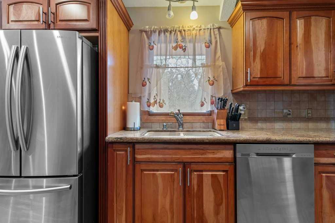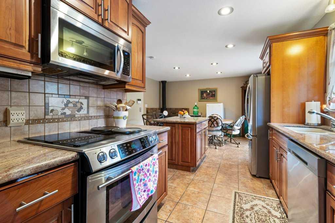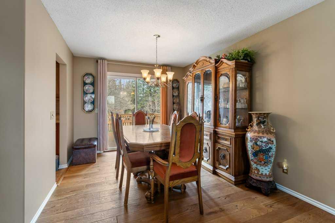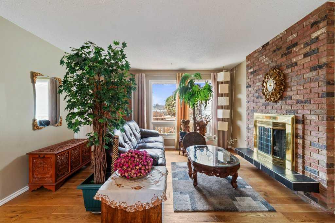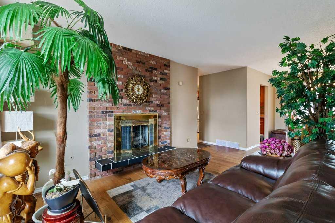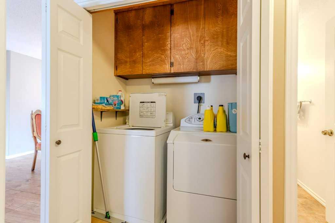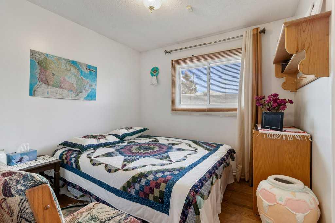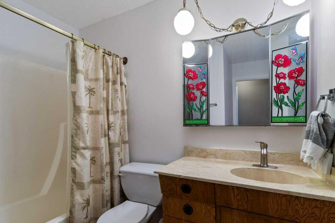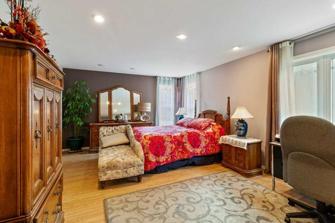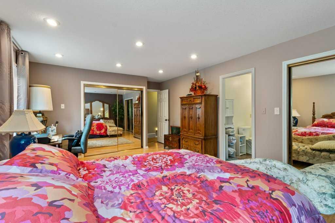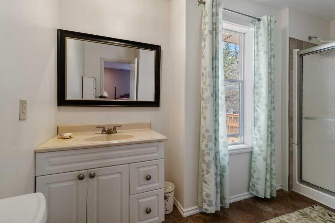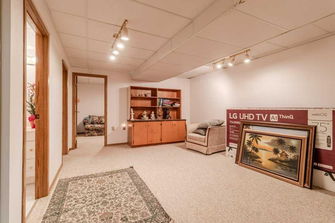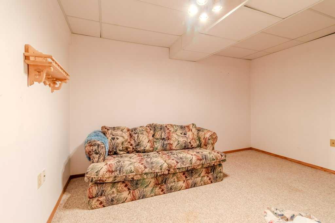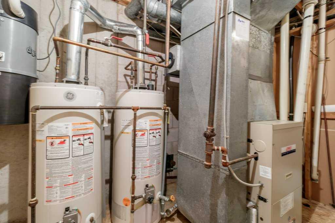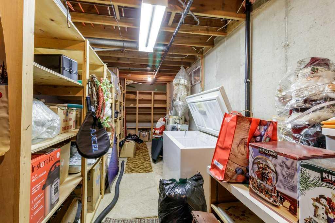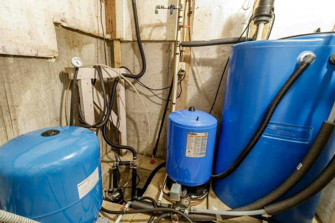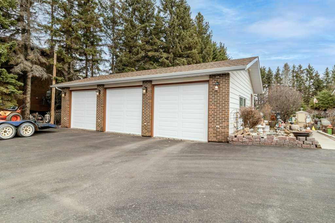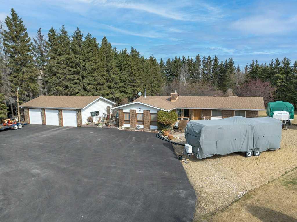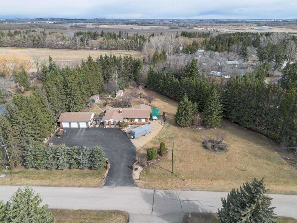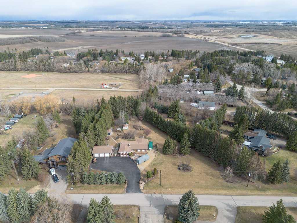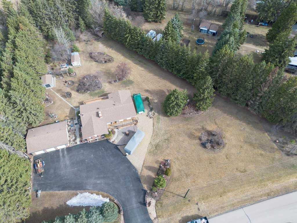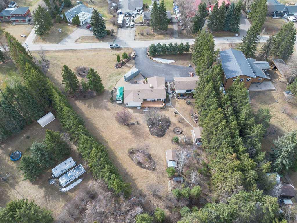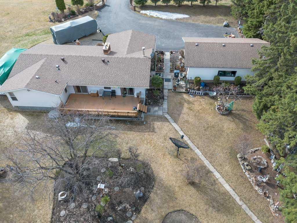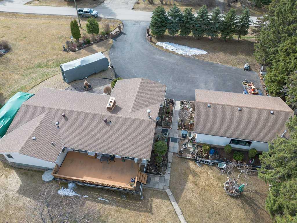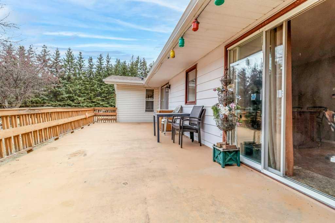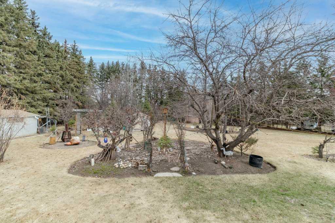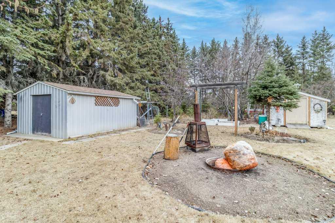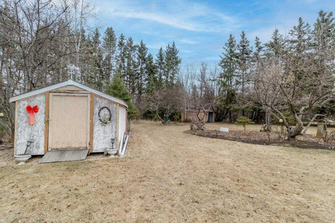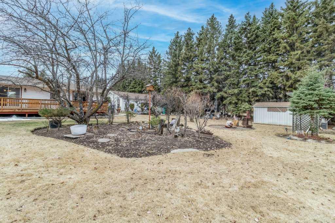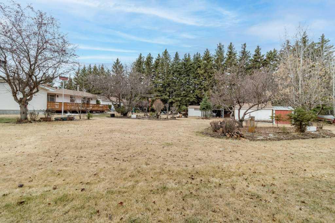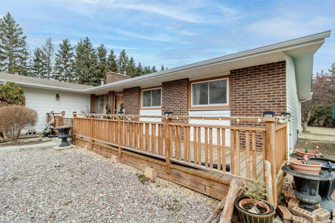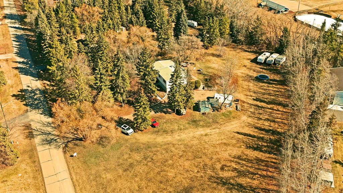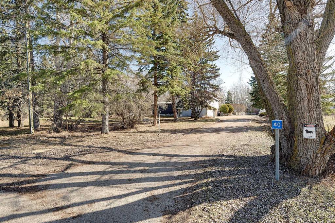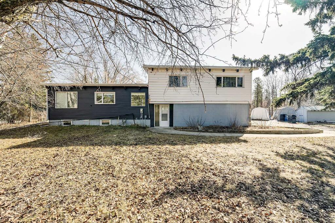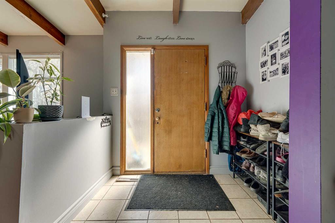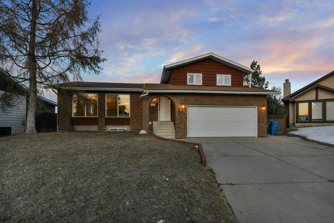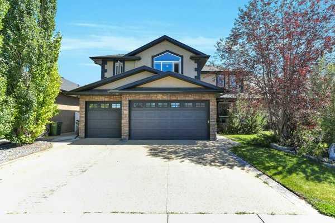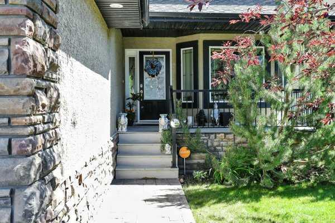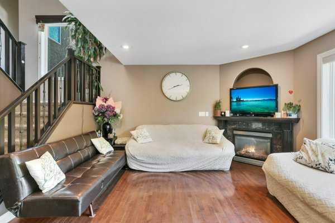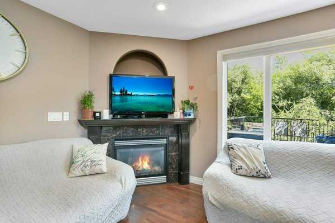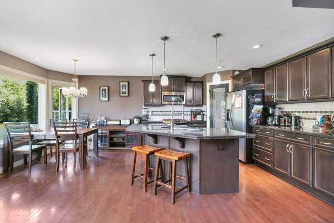$ 674,900
5
BEDROOMS
3 + 1
BATHROOMS
1,960
SQUARE FEET
0
YEAR BUILT
Experience tranquility and seclusion just moments away from urban amenities! This spacious bungalow in Linn Valley is nestled on 1.5 acres of beautifully landscaped private land. The expansive living room welcomes you, while the updated kitchen is a chef's dream, featuring a central island and elegant granite countertops. Adjacent to the kitchen is the formal dining area that seamlessly transitions into the cozy family room, complete with a charming wood-burning fireplace. The home offers two generously sized bedrooms, a full 4-piece bathroom, and a lavish master suite equipped with a convenient 3-piece ensuite. The main floor also includes a 2-piece powder room and a practical laundry area. Many windows, doors, and trim have been modernized for enhanced appeal. The lower level retains much of its original charm, offering a large recreation room, a 3-piece bathroom, and two additional rooms (bedrooms without windows), along with a spacious storage room and cold room. Outside, you'll find a sizable heated triple detached garage, multiple outbuildings, and extensive landscaping that enhances the property's allure.
| COMMUNITY | |
| PROPERTY TYPE | Detached |
| BUILDING TYPE | House |
| STYLE | Acreage with Residence, Bungalow |
| YEAR BUILT | 0 |
| SQUARE FOOTAGE | 1,960 |
| BEDROOMS | 5 |
| BATHROOMS | 4.00 |
| BASEMENT | Finished, Full |
| AMENITIES | |
| APPLIANCES | Dishwasher, Electric Stove, Microwave, Refrigerator, Washer/Dryer |
| COOLING | None |
| FIREPLACE | Wood Burning |
| FLOORING | Carpet, Hardwood, Laminate, Tile |
| HEATING | Forced Air |
| LAUNDRY | Main Level |
| LOT FEATURES | Fruit Trees/Shrub(s), Irregular Lot, Landscaped, Private |
| PARKING | Triple Garage Detached |
| RESTRICTIONS | None Known |
| ROOF | Asphalt Shingle |
| TITLE | Fee Simple |
| BROKER | Royal Lepage Network Realty Corp. |
| ROOMS | DIMENSIONS (m) | LEVEL |
|---|---|---|
| Game Room | 16`4" x 12`10" | Basement |
| Bedroom | 14`5" x 10`7" | Basement |
| Bedroom | 12`9" x 9`8" | Basement |
| 3pc Bathroom | 0`0" x 0`0" | Basement |
| Storage | 26`6" x 7`10" | Basement |
| Furnace/Utility Room | 0`0" x 0`0" | Basement |
| Kitchen | 22`7" x 15`1" | Main |
| Dining Room | 10`0" x 9`6" | Main |
| Living Room | 16`9" x 15`4" | Main |
| Family Room | 24`0" x 19`3" | Main |
| Bedroom | 12`4" x 9`11" | Main |
| Bedroom | 8`11" x 9`3" | Main |
| 4pc Bathroom | 0`0" x 0`0" | Main |
| 2pc Bathroom | 0`0" x 0`0" | Main |
| Bedroom - Primary | 21`0" x 13`4" | Main |
| 3pc Ensuite bath | 0`0" x 0`0" | Main |

