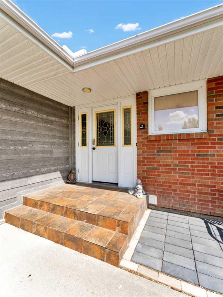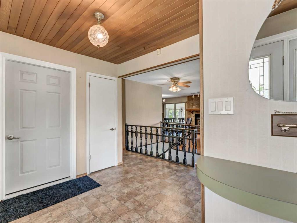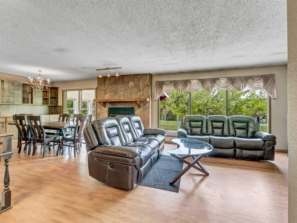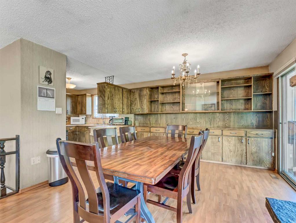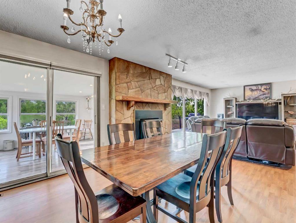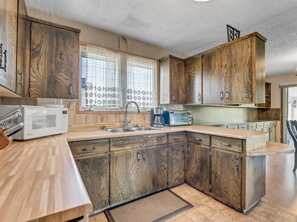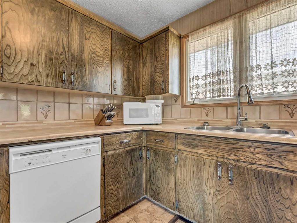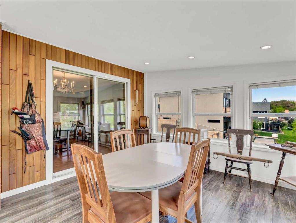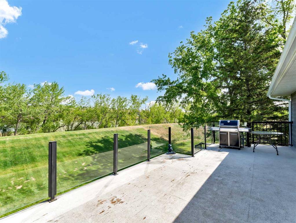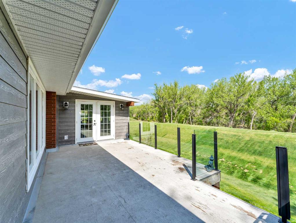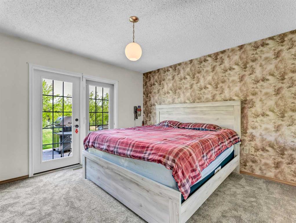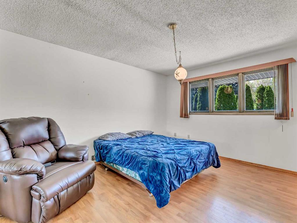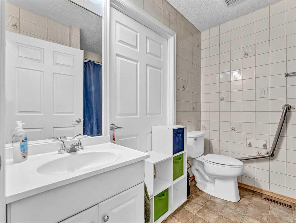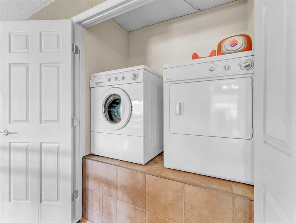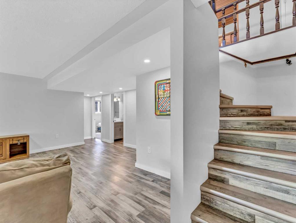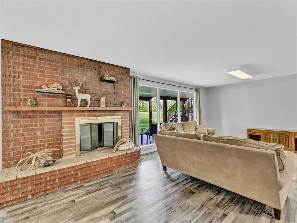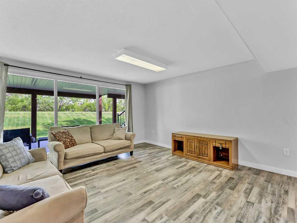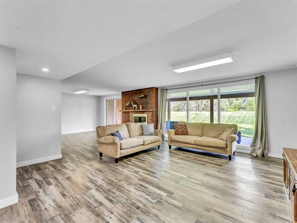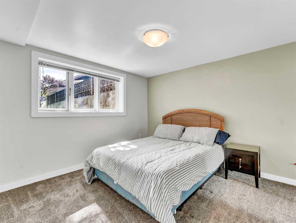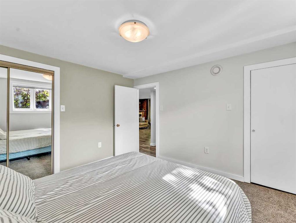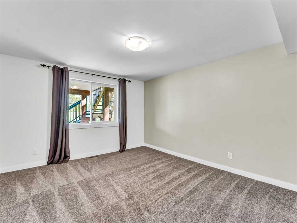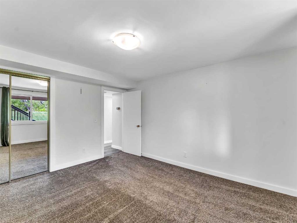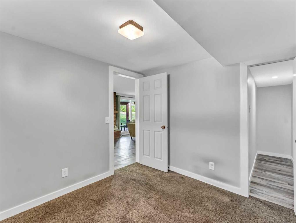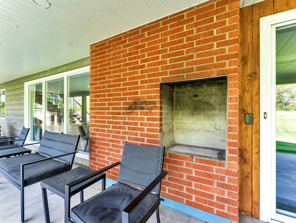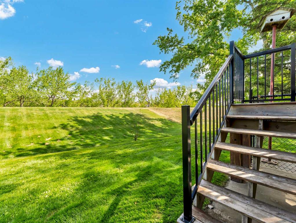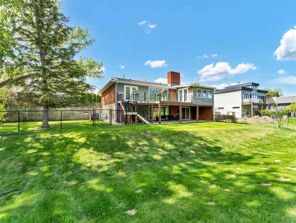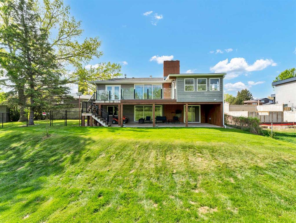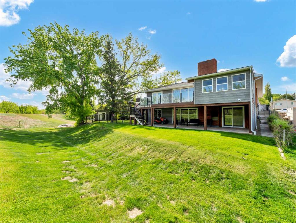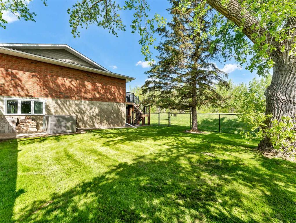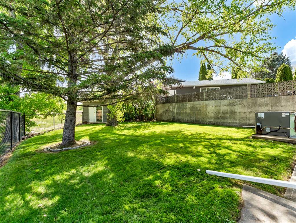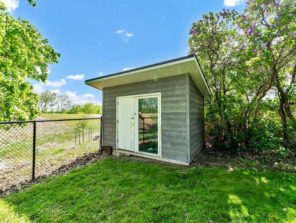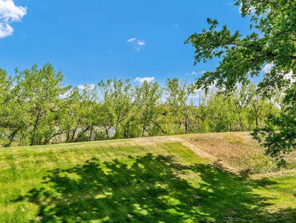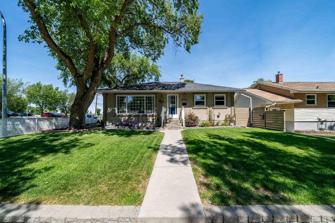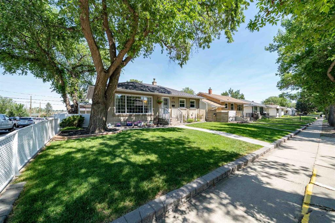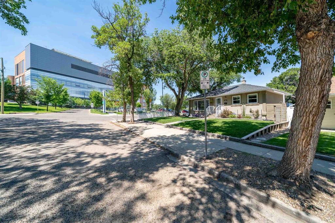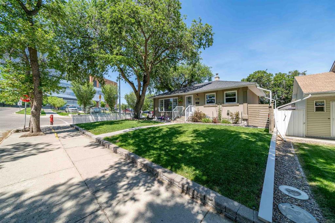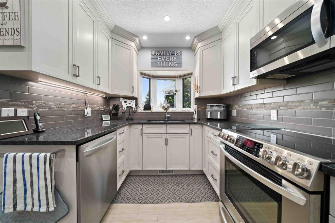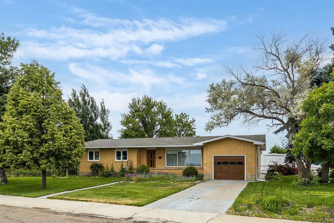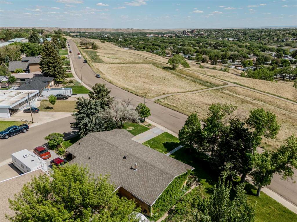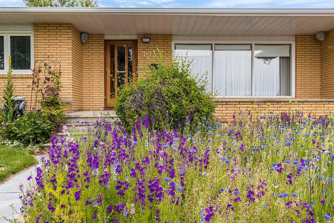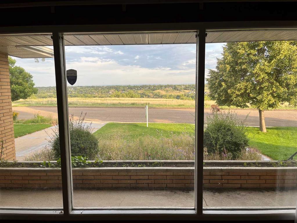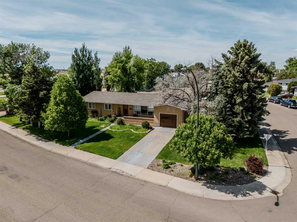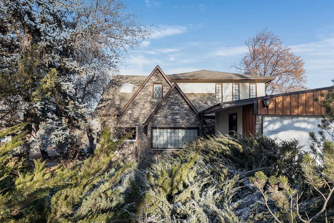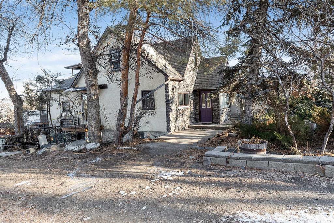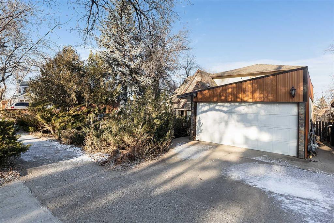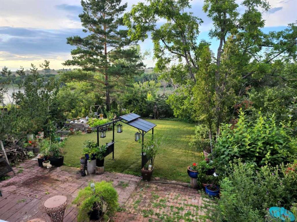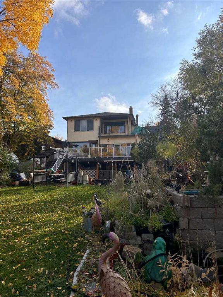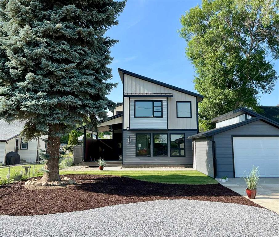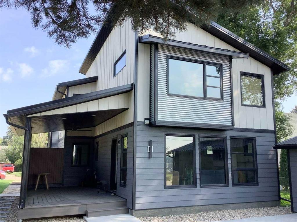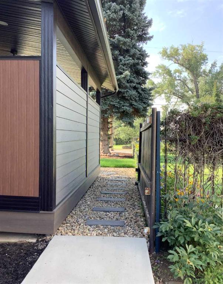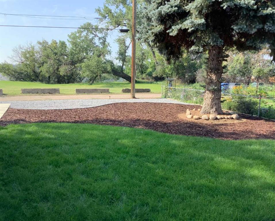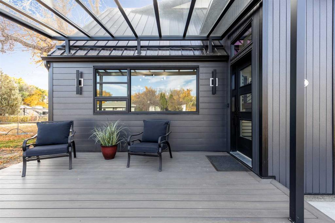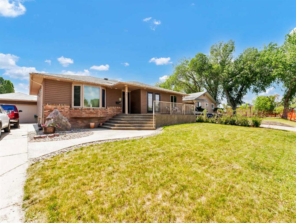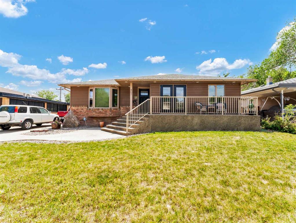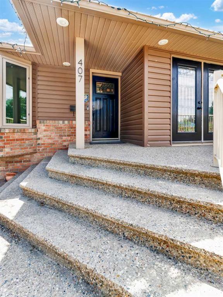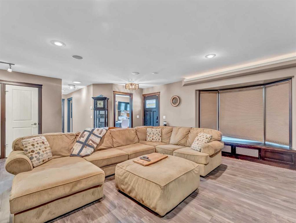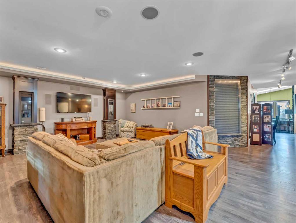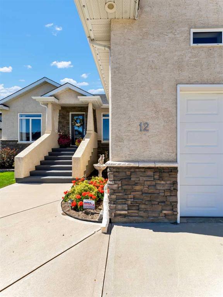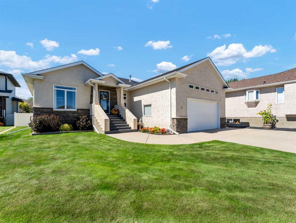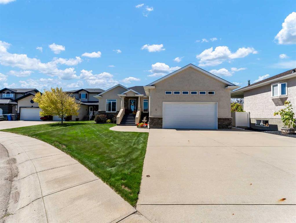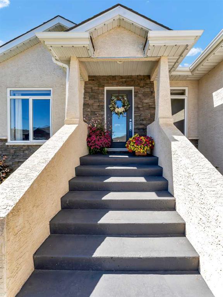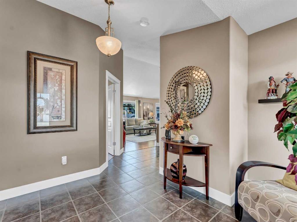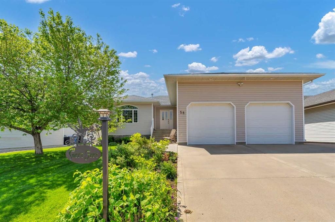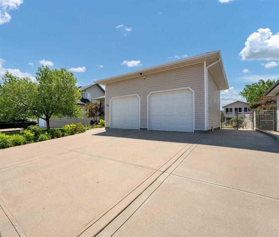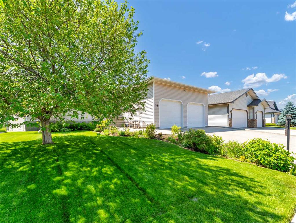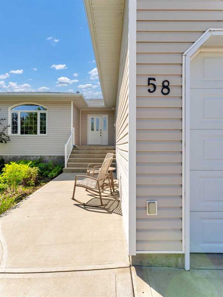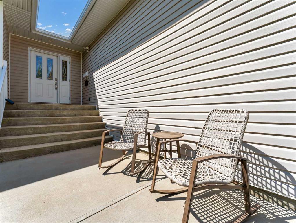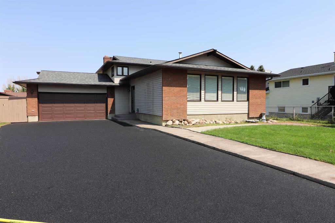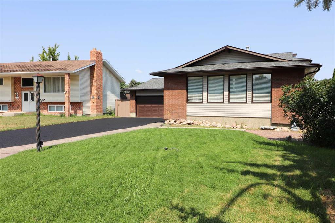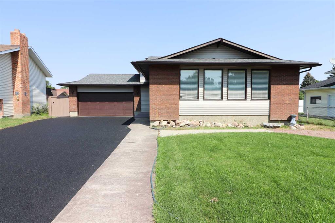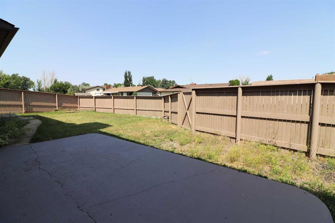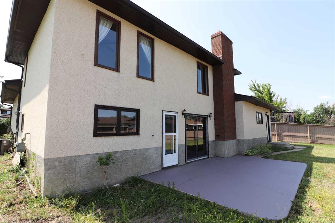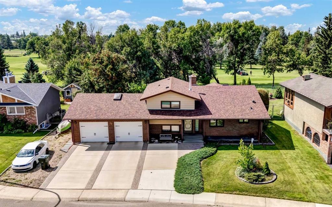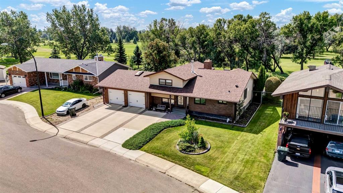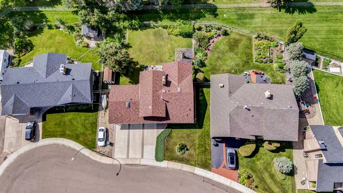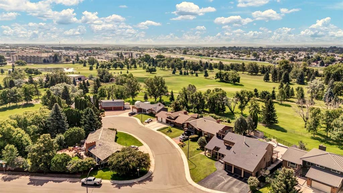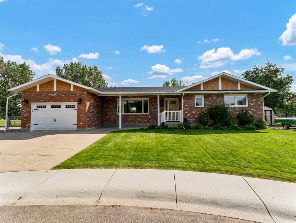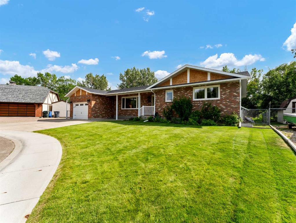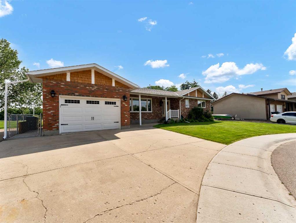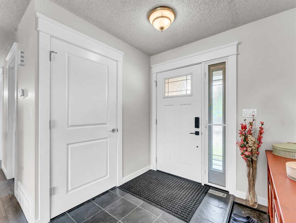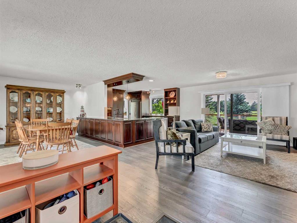14 Finlay Court SW
Medicine Hat T1A7M7
MLS® Number: A2223901
$ 580,000
5
BEDROOMS
2 + 0
BATHROOMS
1,346
SQUARE FEET
1973
YEAR BUILT
Welcome to this stunning 1346sq ft walkout bungalow, perfectly situated on a quiet court with breathtaking views of the river. This peaceful retreat offers a serene lifestyle while providing all the comforts of modern living. As you enter the main floor, you'll immediately appreciate the open concept design that maximizes natural light. The large living room features picture windows that showcase the incredible river views, making it a perfect place to unwind or entertain guests. Adjacent to the living area, the dining room offers a cozy wood burning fireplace, ideal for intimate dinners or gatherings with friends and family. The functional kitchen boasts a convenient breakfast bar, making it easy to enjoy casual meals or a morning coffee while soaking in the beautiful surroundings. The main floor is home to two spacious bedrooms. One bedroom has direct access to the well-appointed 4-piece bath, while the other features elegant French doors that open to a generous rear deck. The deck is equipped with glass railings, allowing you to fully enjoy the peaceful scenery, abundant wildlife, and the calming sounds of nature. Completing the main floor is a bright and airy sunroom, providing unobstructed views and a perfect space to relax, read, or simply take in the surrounding beauty. Head down to the lower level, where you'll find three additional bedrooms, providing ample space for guests or family. A full bath, along with a massive family room featuring another fireplace., offers a cozy and inviting atmosphere. You'll also discover a cozy nook ideal for relaxation or a Home Office and a patio door that leads to a covered concrete patio and a beautifully landscaped yard., perfect for outdoor enjoyment. This property also includes an attached 26 by 19 garage and an oversized driveway, ensuring plenty of space for parking and storage. Don't miss the opportunity to own this remarkable home, blending comfort, style, and unparalleled views. Schedule a showing today in experience the tranquility and beauty this walkout bungalow has to offer.
| COMMUNITY | SW Hill |
| PROPERTY TYPE | Detached |
| BUILDING TYPE | House |
| STYLE | Bungalow |
| YEAR BUILT | 1973 |
| SQUARE FOOTAGE | 1,346 |
| BEDROOMS | 5 |
| BATHROOMS | 2.00 |
| BASEMENT | Finished, Full |
| AMENITIES | |
| APPLIANCES | Central Air Conditioner, Dishwasher, Garage Control(s), Refrigerator, Stove(s), Washer/Dryer |
| COOLING | Central Air |
| FIREPLACE | Wood Burning |
| FLOORING | Carpet, Laminate, Linoleum, Vinyl Plank |
| HEATING | Forced Air |
| LAUNDRY | Main Level |
| LOT FEATURES | City Lot, Cul-De-Sac, Front Yard, Landscaped, No Neighbours Behind, Pie Shaped Lot, Views |
| PARKING | Driveway, Single Garage Attached |
| RESTRICTIONS | None Known |
| ROOF | Asphalt Shingle |
| TITLE | Fee Simple |
| BROKER | SOURCE 1 REALTY CORP. |
| ROOMS | DIMENSIONS (m) | LEVEL |
|---|---|---|
| Family Room | 16`0" x 19`0" | Lower |
| Bedroom | 11`6" x 13`6" | Lower |
| Furnace/Utility Room | 8`1" x 5`2" | Lower |
| Bedroom | 11`6" x 11`1" | Lower |
| Walk-In Closet | 10`1" x 4`5" | Lower |
| 4pc Bathroom | 9`6" x 6`4" | Lower |
| Bedroom | 10`0" x 9`4" | Lower |
| Walk-In Closet | 9`2" x 2`7" | Lower |
| Nook | 14`8" x 12`4" | Lower |
| Entrance | 11`11" x 5`1" | Main |
| Living Room | 19`3" x 14`2" | Main |
| Dining Room | 11`3" x 12`11" | Main |
| Kitchen | 10`11" x 9`11" | Main |
| Bedroom - Primary | 12`8" x 11`9" | Main |
| Bedroom | 12`4" x 14`5" | Main |
| 4pc Bathroom | 7`8" x 8`0" | Main |
| Sunroom/Solarium | 13`0" x 12`5" | Main |




