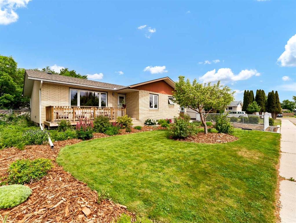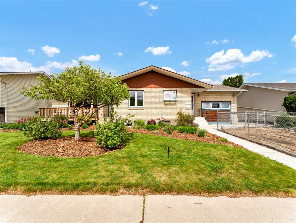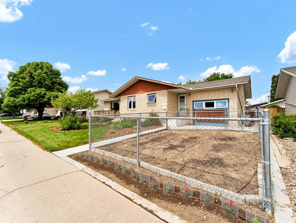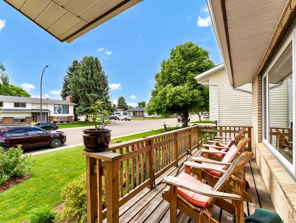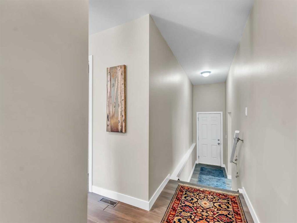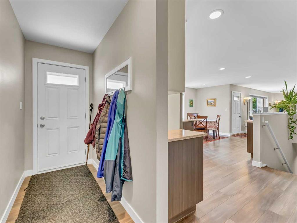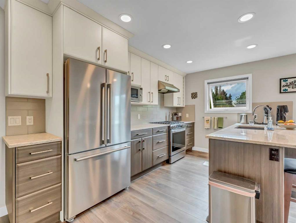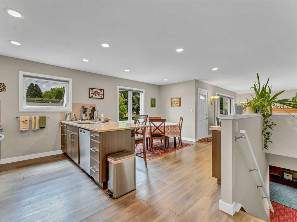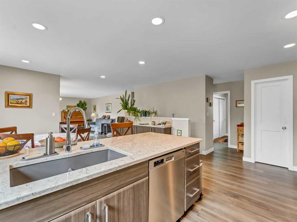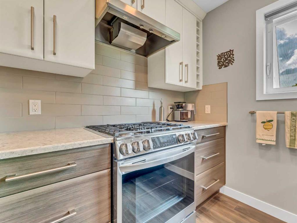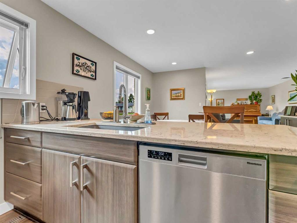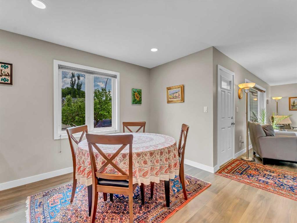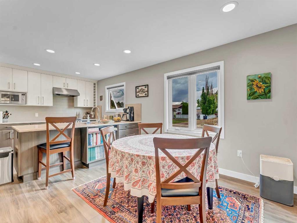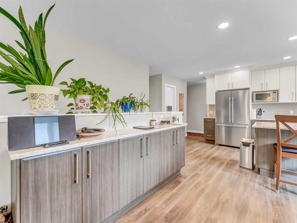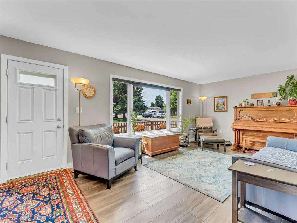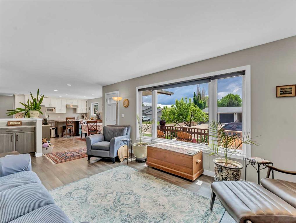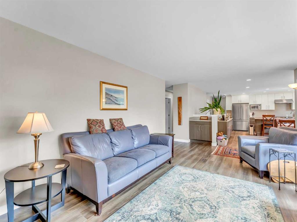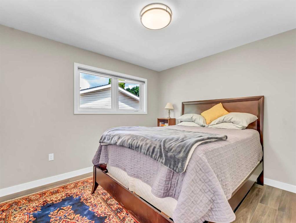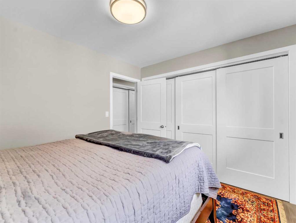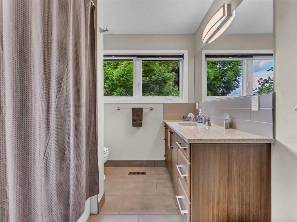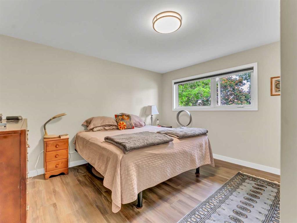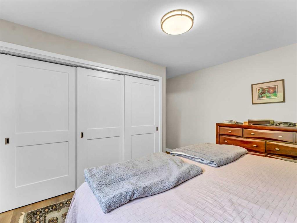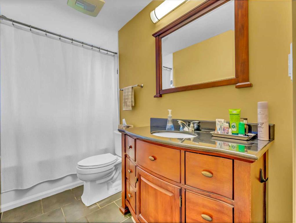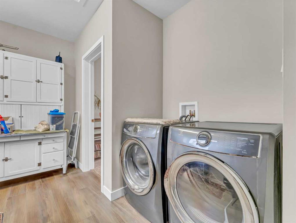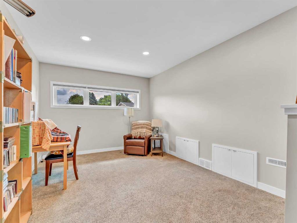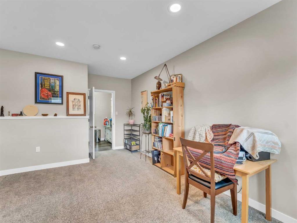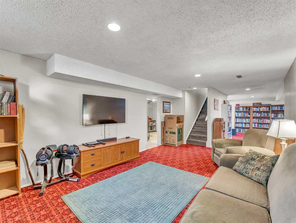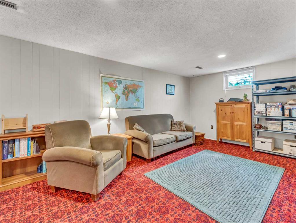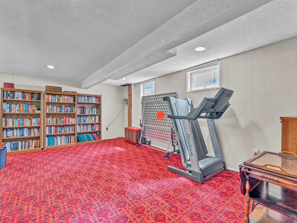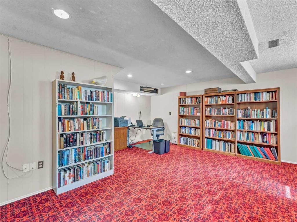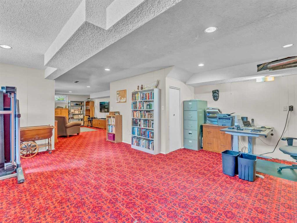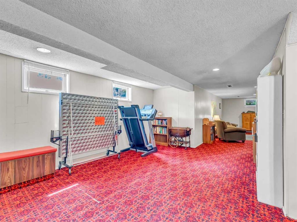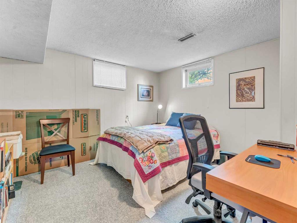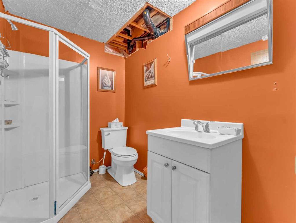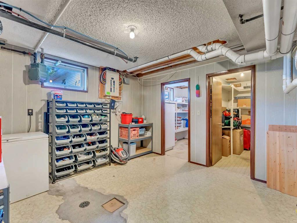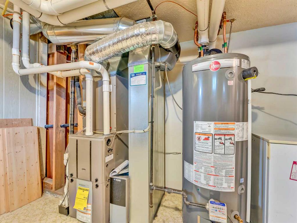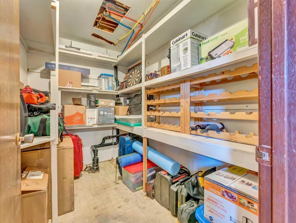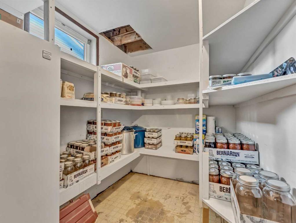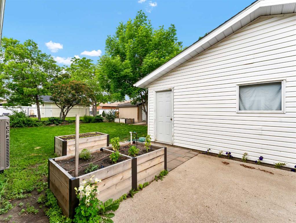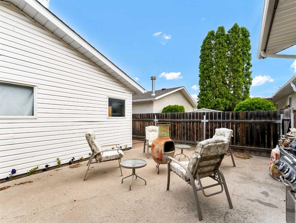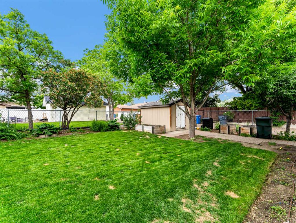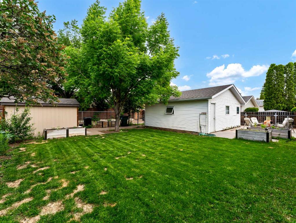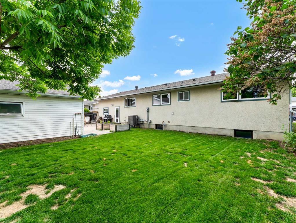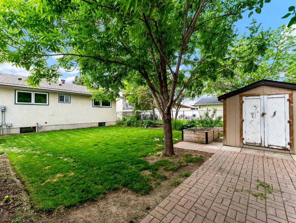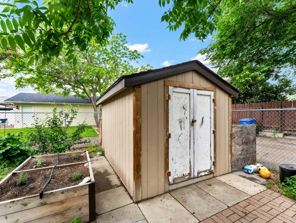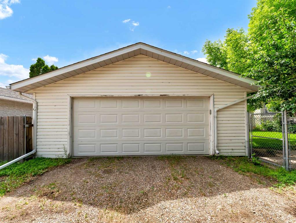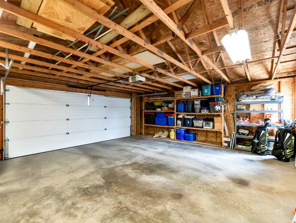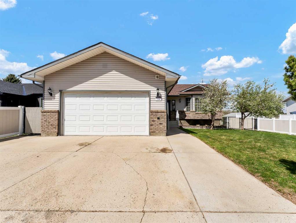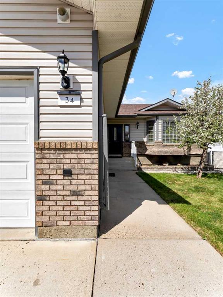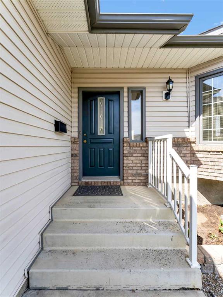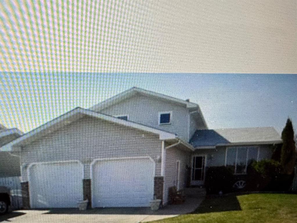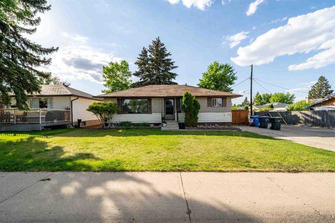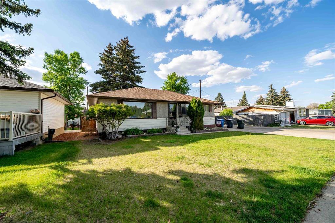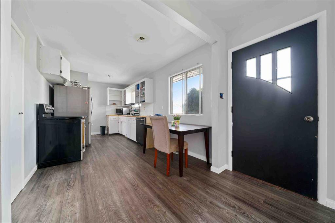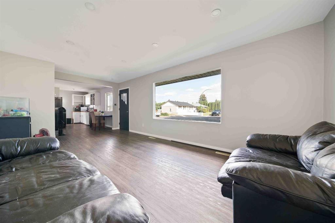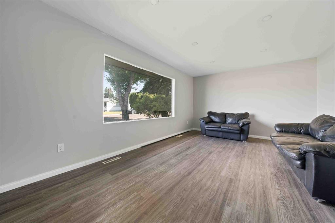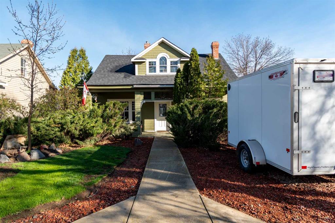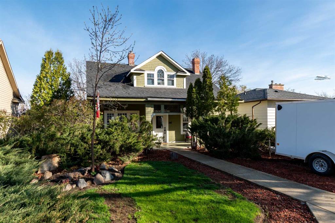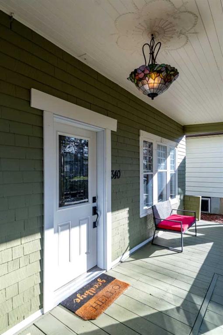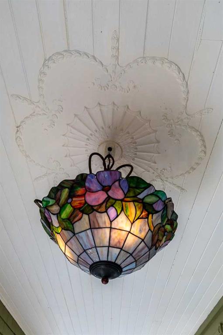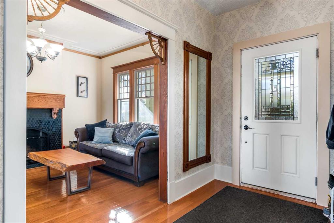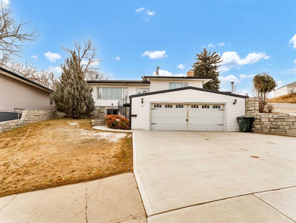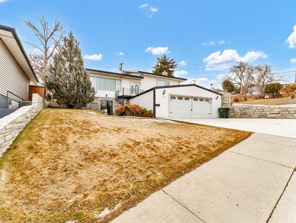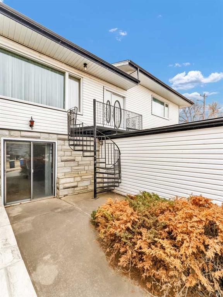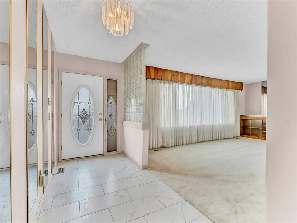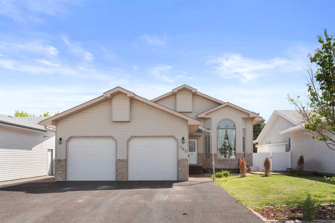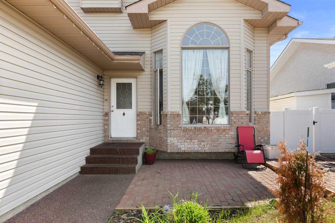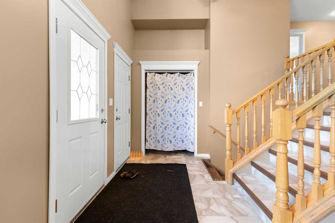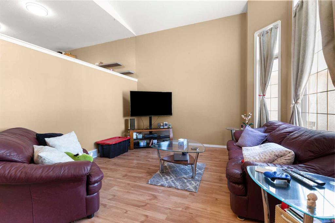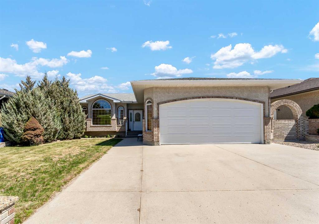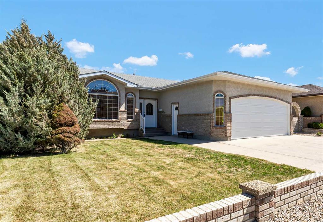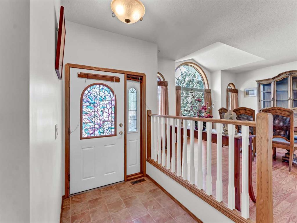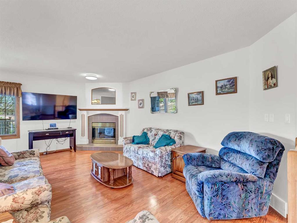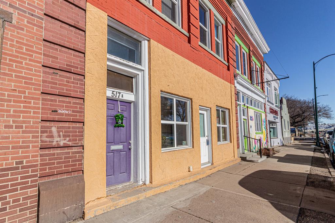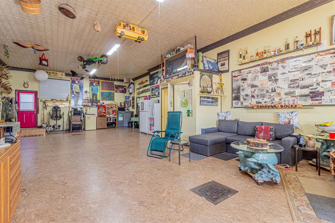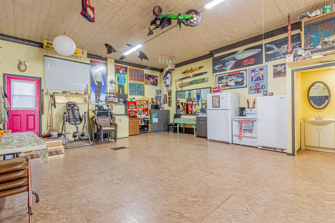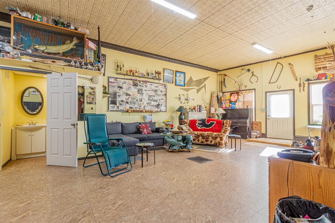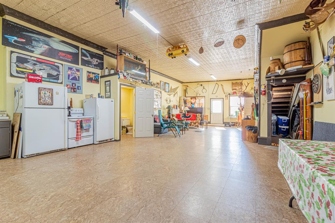14 Milne Place SE
Medicine Hat T1A 7P3
MLS® Number: A2226900
$ 434,800
3
BEDROOMS
3 + 0
BATHROOMS
1974
YEAR BUILT
This fully finished bungalow in Connaught offers a great blend of style, space, and thoughtful updates. With three bedrooms (room for more) plus a den and three full bathrooms, it’s a flexible layout that works well for families or anyone looking for move-in-ready living in a great neighbourhood. The main floor was completely renovated professionally in 2019 and features a sleek, modern kitchen with stainless steel appliances (2019), quartz countertops, a newer gas stove, a pantry, and a coffee bar that flows into the dining area. The living room is spacious and bright, and there are two bedrooms on the main level, including a generous primary suite with a good-sized, 4-piece ensuite. Another beautifully renovated 4-piece bathroom completes the main floor. The attached single garage was professionally converted into a den and a dedicated main floor laundry room with a 2019 washer and dryer. The den offers flexible space—ideal for a home office, playroom, gym, or potential fourth bedroom. The finished basement adds even more living space with a large family room, one bedroom, a 3-piece bathroom, and a large storage room. You’ll find lovely front landscaping, a fenced garden area, and a welcoming front deck outside. The backyard is fully fenced with garden beds, perennials, a drip irrigation system, and a 22x24 detached garage. Underground sprinklers serve both the front and back yards. Other major upgrades include R50 insulation in the attic, shingles (2021), a hot water tank (2019), a furnace and AC (2010) that have been serviced annually, main floor windows replaced in 2010, and a sump pump (5 years old). This home checks all the boxes—don’t miss your chance to make it yours!
| COMMUNITY | Connaught |
| PROPERTY TYPE | Detached |
| BUILDING TYPE | House |
| STYLE | Bungalow |
| YEAR BUILT | 1974 |
| SQUARE FOOTAGE | 1,592 |
| BEDROOMS | 3 |
| BATHROOMS | 3.00 |
| BASEMENT | Finished, Full |
| AMENITIES | |
| APPLIANCES | Other |
| COOLING | Central Air |
| FIREPLACE | N/A |
| FLOORING | Carpet, Vinyl Plank |
| HEATING | Forced Air |
| LAUNDRY | Laundry Room, Main Level |
| LOT FEATURES | Back Yard, Front Yard, Garden, Landscaped, Underground Sprinklers |
| PARKING | Double Garage Detached, Off Street |
| RESTRICTIONS | None Known |
| ROOF | Shingle |
| TITLE | Fee Simple |
| BROKER | RIVER STREET REAL ESTATE |
| ROOMS | DIMENSIONS (m) | LEVEL |
|---|---|---|
| Game Room | 14`5" x 19`0" | Basement |
| Family Room | 12`2" x 20`0" | Basement |
| Bedroom | 12`0" x 12`2" | Basement |
| 3pc Bathroom | 0`0" x 0`0" | Main |
| Bedroom - Primary | 12`3" x 13`0" | Main |
| 4pc Ensuite bath | 0`0" x 0`0" | Main |
| 4pc Bathroom | 0`0" x 0`0" | Main |
| Bedroom | 9`8" x 11`3" | Main |
| Kitchen With Eating Area | 20`0" x 13`8" | Main |
| Living Room | 20`6" x 12`0" | Main |
| Den | 15`0" x 11`0" | Main |
| Laundry | 6`6" x 11`0" | Main |

