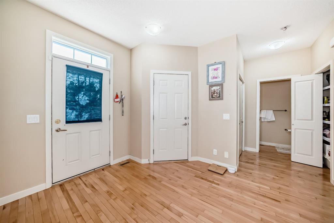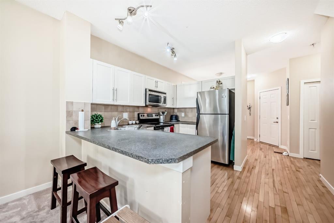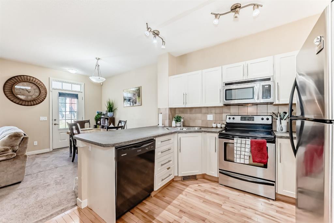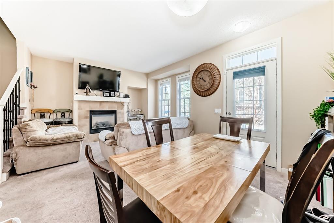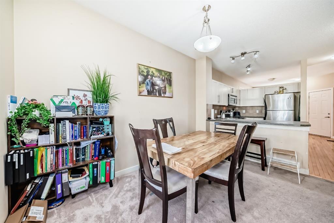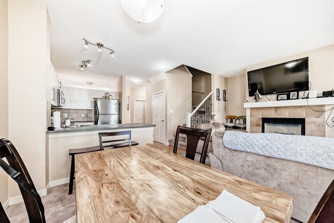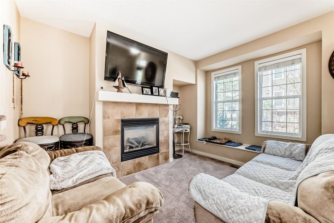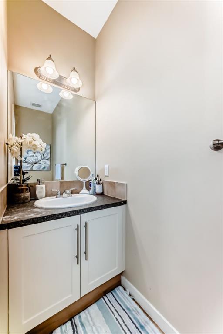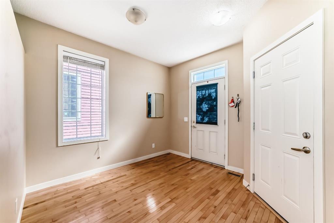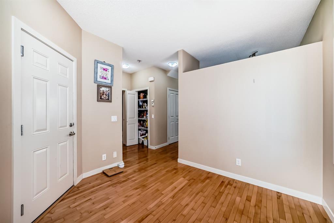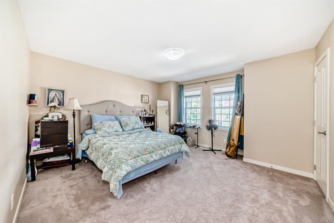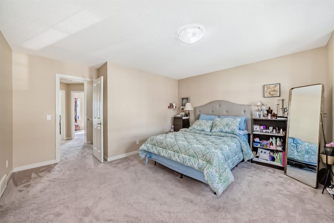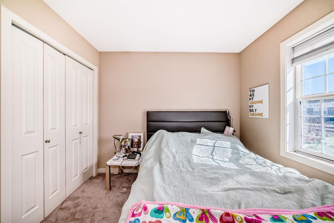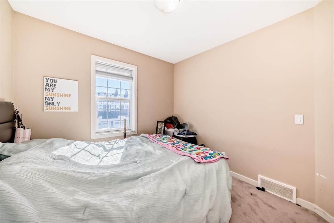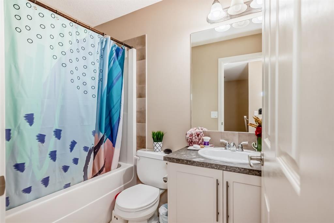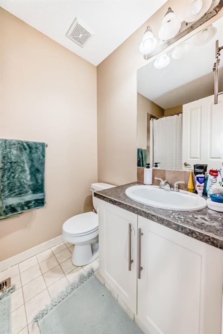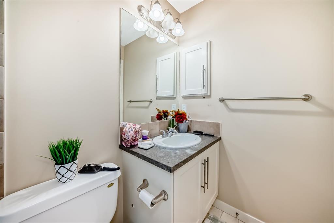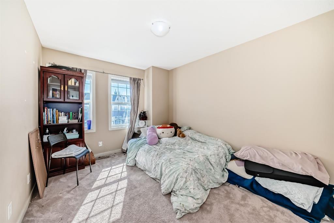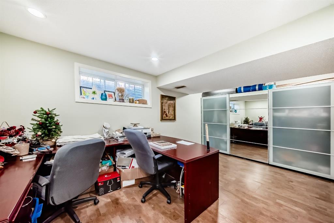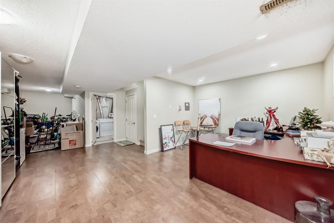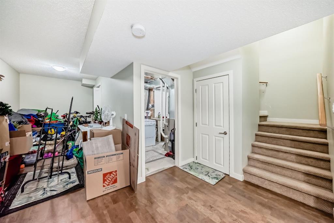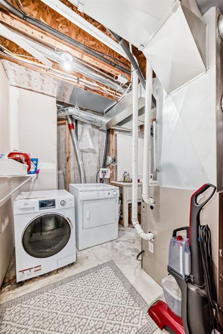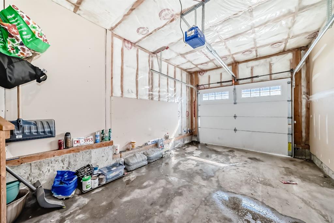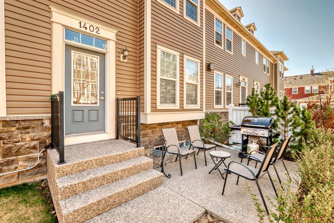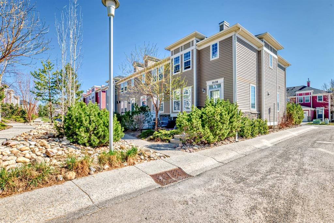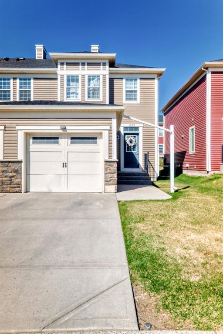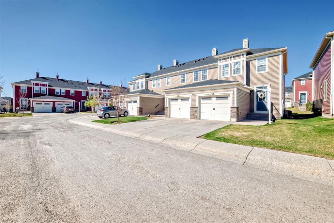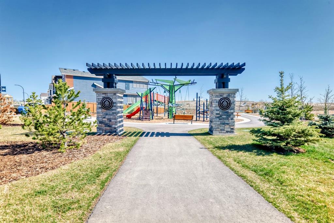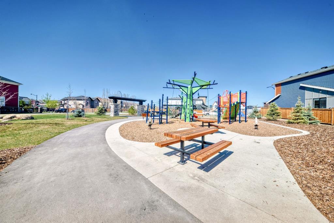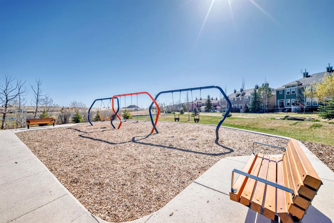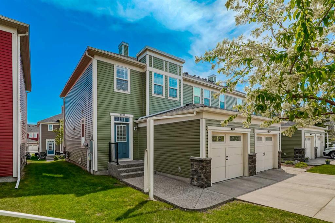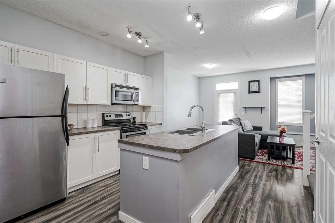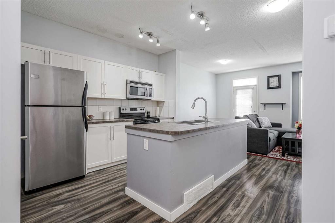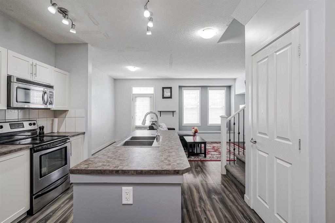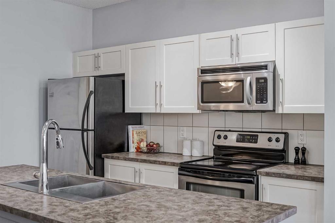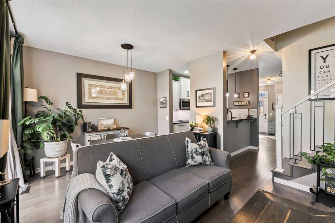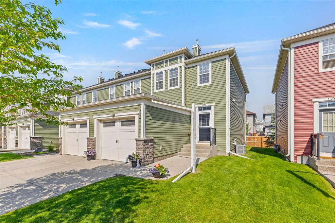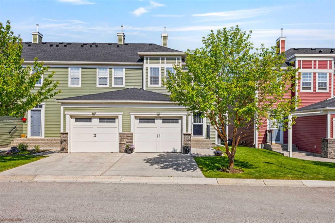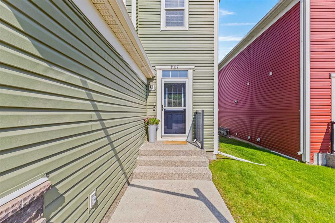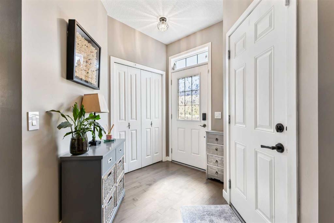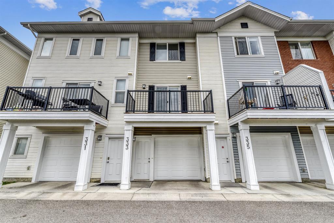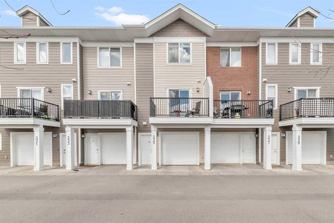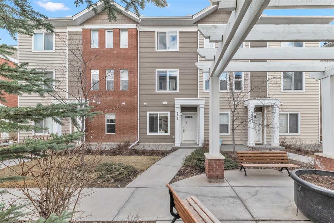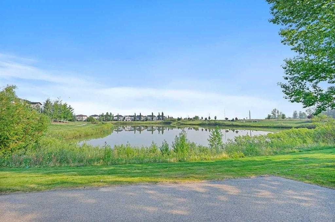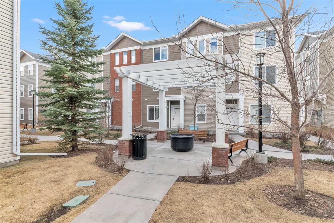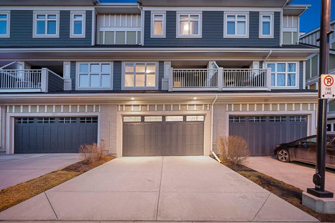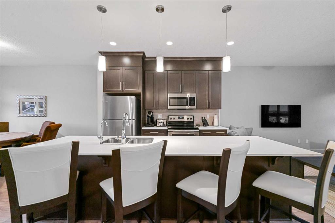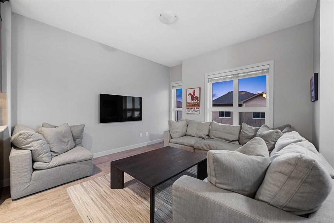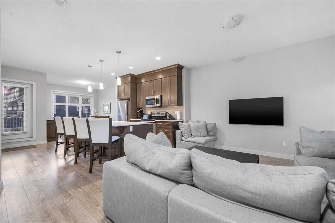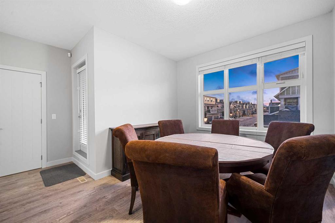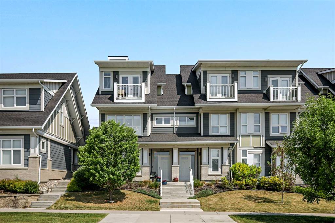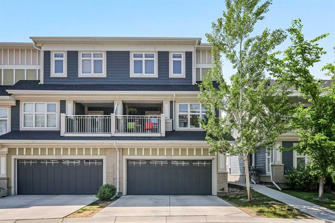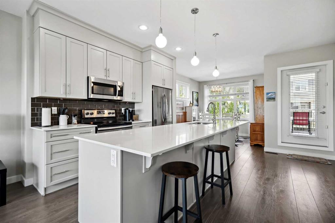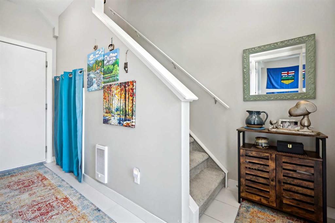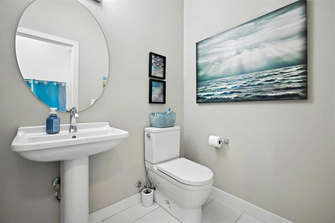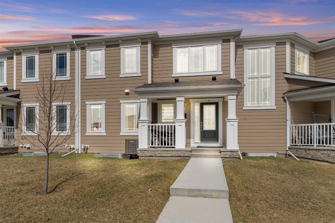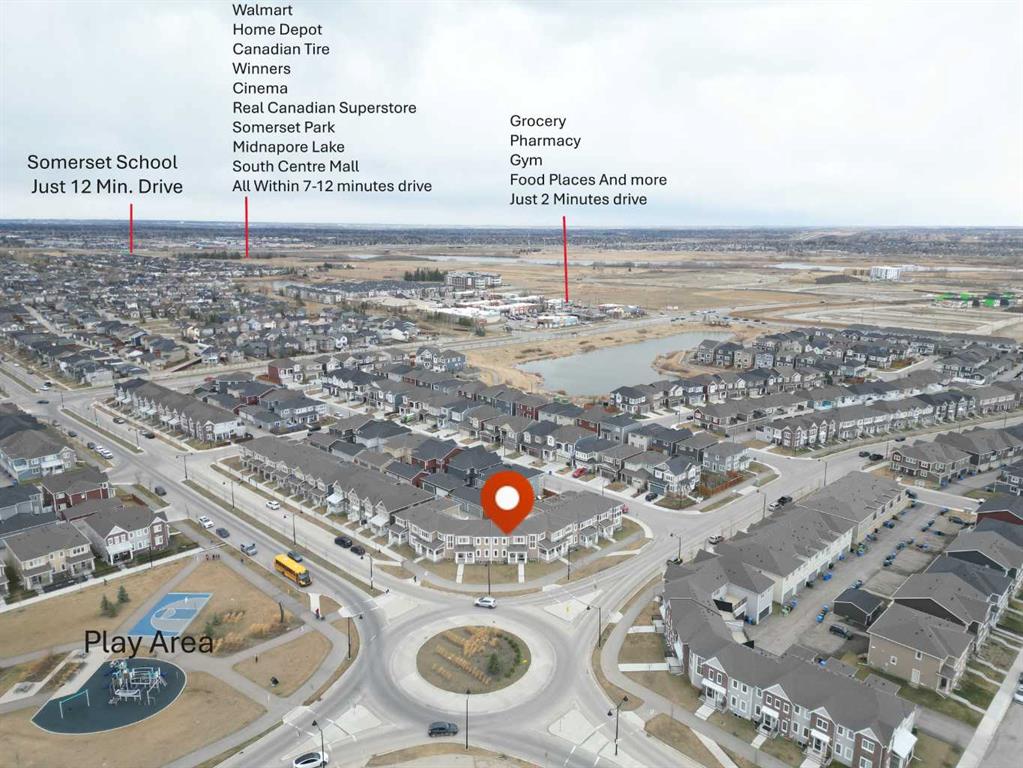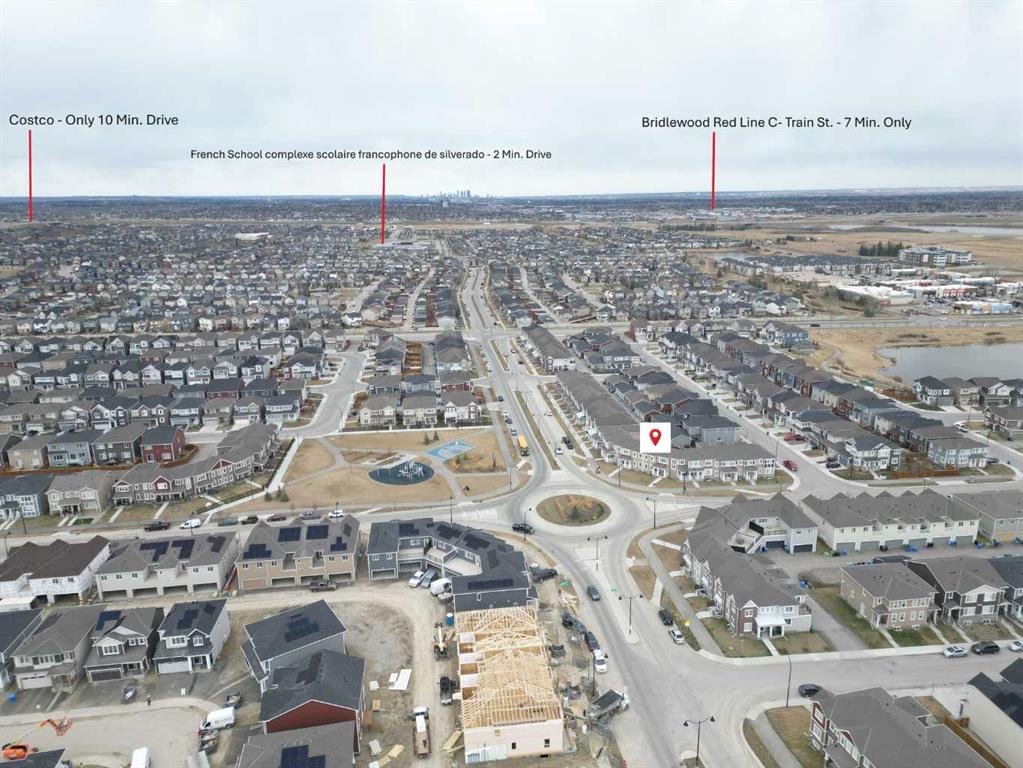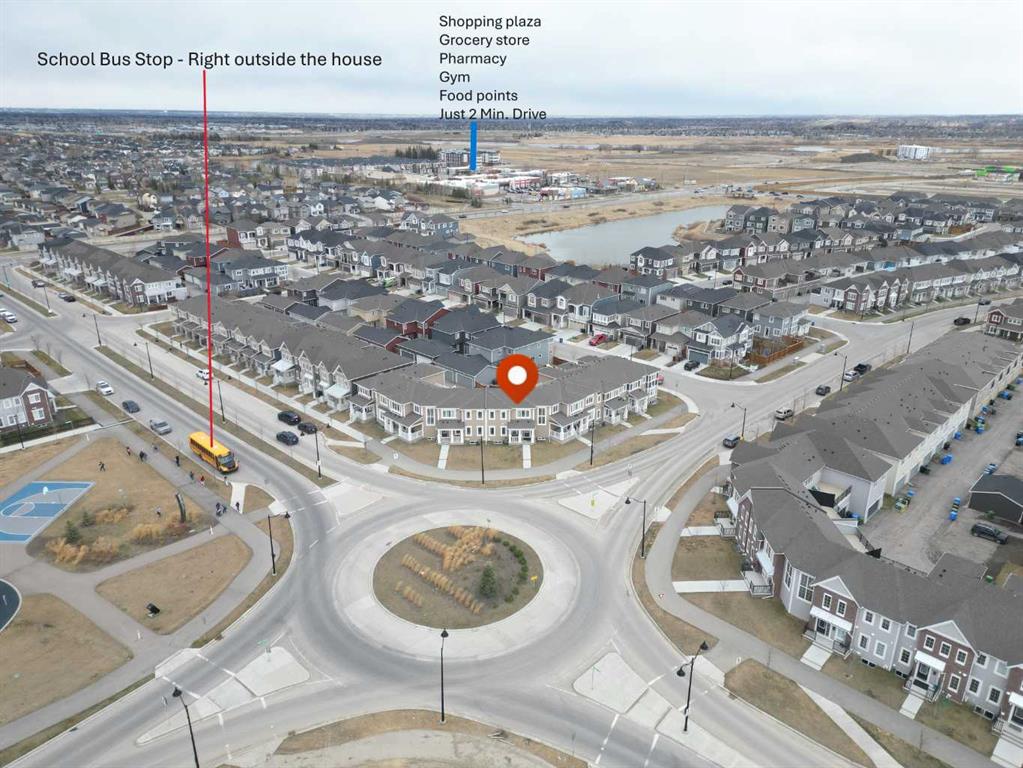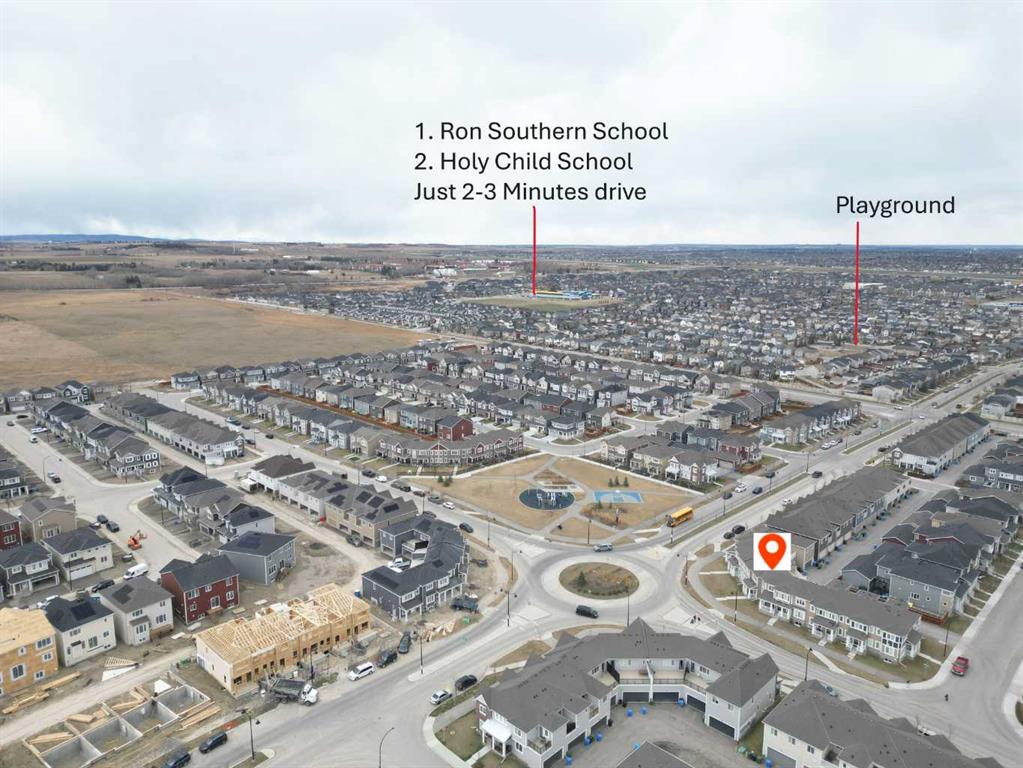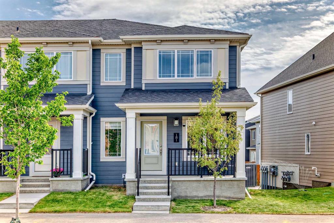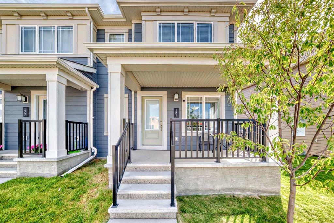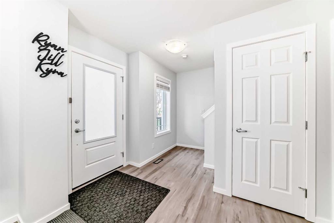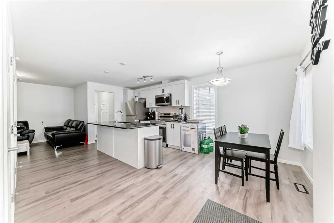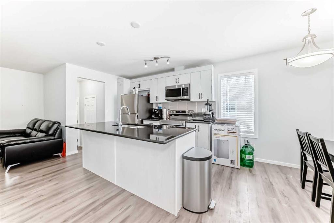1402, 155 Silverado Skies Link SW
Calgary T2X 0K7
MLS® Number: A2217422
$ 489,900
3
BEDROOMS
2 + 1
BATHROOMS
1,361
SQUARE FEET
2008
YEAR BUILT
Beautiful 3 bedroom Townhouse with finished basement nestled in a well managed condo complex - Silver Sky Court in Silverado. As you walk into this end unit you are greeted with spacious foyer and 2 pce bathroom to the left. The open-concept kitchen flows into the dining area and the living room. a fireplace adorns the living room for those winter months. Upstairs there are 2 good size bedrooms that share a 4pce bath. The primary(master) bedroom has a 4pce ensuite and walk in closet. The developed basement has spacious family room as well as rec area. The built in wall organizer/storage comes with the house. Laundry and mechanical room complete the basement. The backyard boasts of a comfortable concrete patio for those spring/summer sit-outs. This unit also has central AC. Situated within proximity of Silverado market place and schools and surrounding amenities. You can not afford to miss this one! Call now for your private viewing.
| COMMUNITY | Silverado |
| PROPERTY TYPE | Row/Townhouse |
| BUILDING TYPE | Four Plex |
| STYLE | 2 Storey |
| YEAR BUILT | 2008 |
| SQUARE FOOTAGE | 1,361 |
| BEDROOMS | 3 |
| BATHROOMS | 3.00 |
| BASEMENT | Finished, Full |
| AMENITIES | |
| APPLIANCES | Central Air Conditioner, Dishwasher, Dryer, Electric Range, Garage Control(s), Range Hood, Refrigerator, Washer, Window Coverings |
| COOLING | Central Air |
| FIREPLACE | Gas, Living Room, Mantle, Tile |
| FLOORING | Carpet, Hardwood, Linoleum |
| HEATING | Forced Air, Natural Gas |
| LAUNDRY | In Basement |
| LOT FEATURES | Low Maintenance Landscape, Street Lighting, Underground Sprinklers |
| PARKING | Driveway, Single Garage Attached |
| RESTRICTIONS | Pet Restrictions or Board approval Required |
| ROOF | Asphalt Shingle |
| TITLE | Fee Simple |
| BROKER | Real Estate Professionals Inc. |
| ROOMS | DIMENSIONS (m) | LEVEL |
|---|---|---|
| Family Room | 11`4" x 17`11" | Basement |
| Game Room | 20`10" x 6`7" | Basement |
| Furnace/Utility Room | 11`7" x 8`9" | Basement |
| Dining Room | 9`2" x 12`1" | Main |
| Living Room | 10`1" x 13`6" | Main |
| Kitchen | 10`9" x 10`6" | Main |
| Entrance | 10`5" x 10`6" | Main |
| 2pc Bathroom | 2`10" x 8`8" | Main |
| Bedroom | 9`7" x 12`8" | Upper |
| Bedroom | 9`3" x 9`5" | Upper |
| 4pc Bathroom | 4`11" x 8`0" | Upper |
| Bedroom - Primary | 13`9" x 13`5" | Upper |
| 4pc Ensuite bath | 4`11" x 8`0" | Upper |
| Walk-In Closet | 5`1" x 4`3" | Upper |


