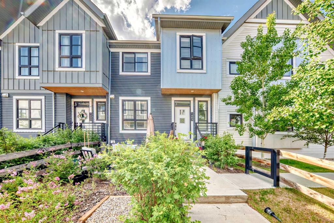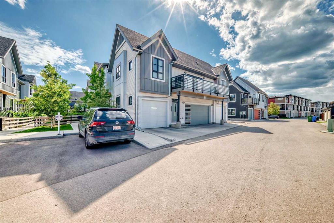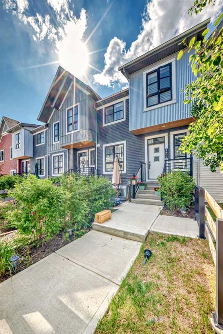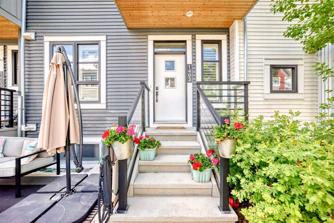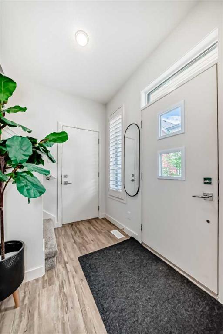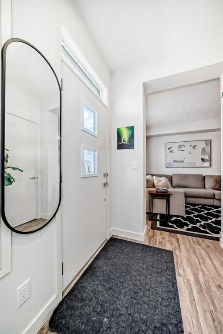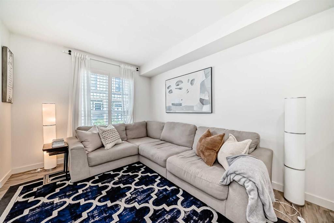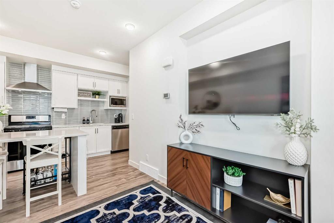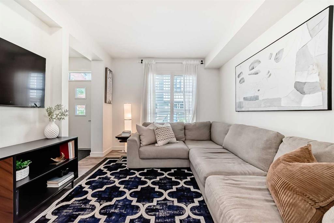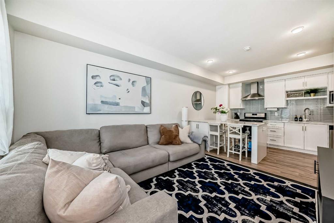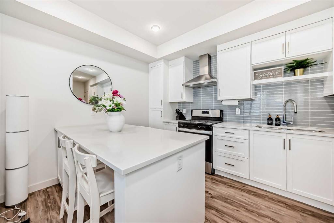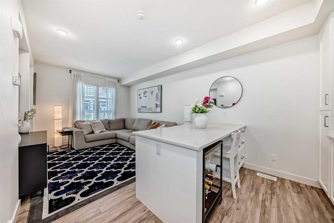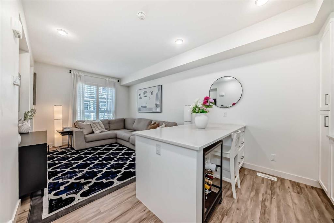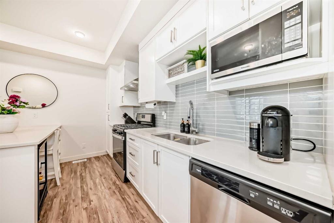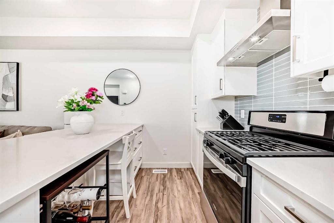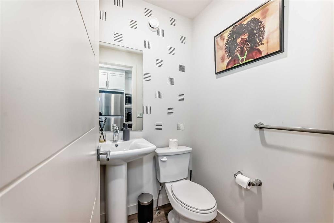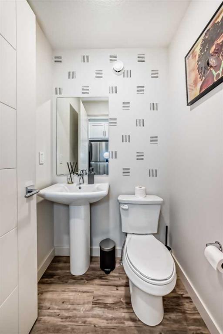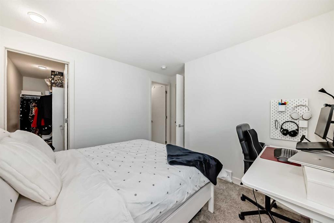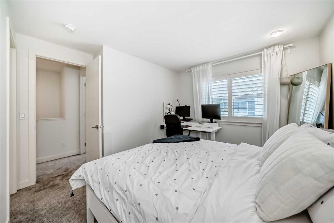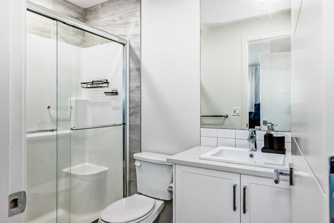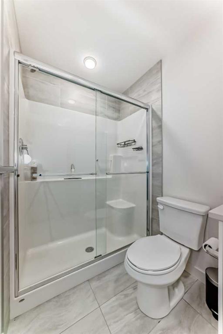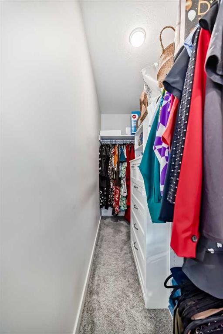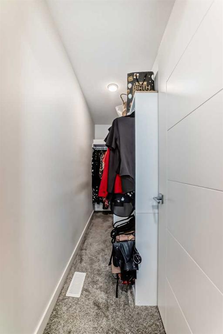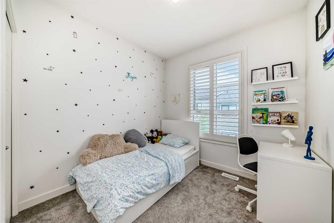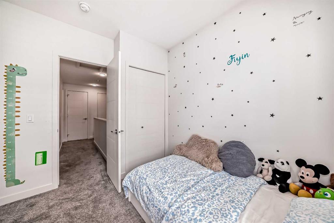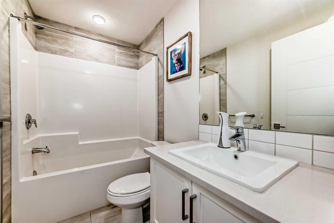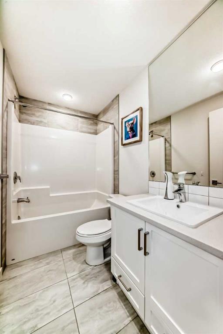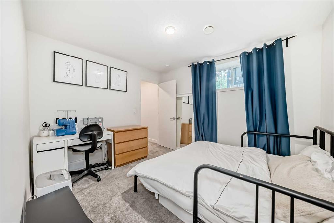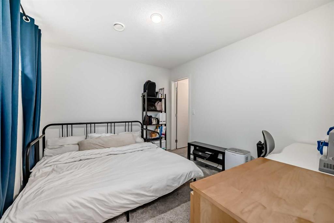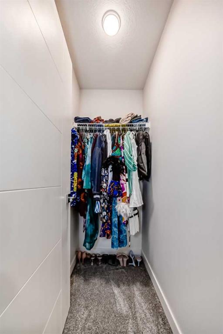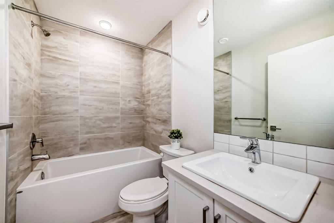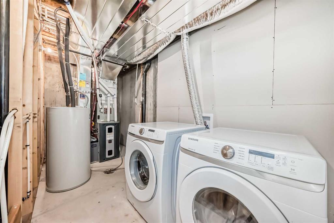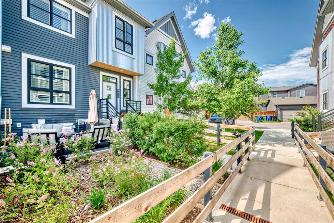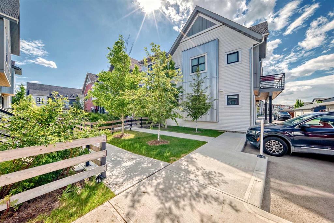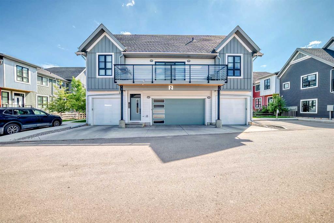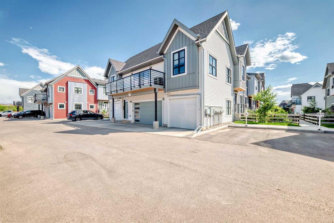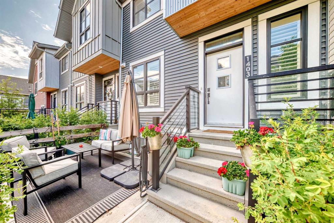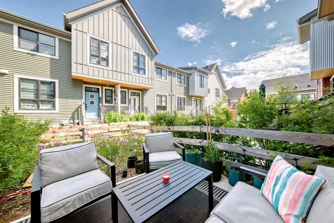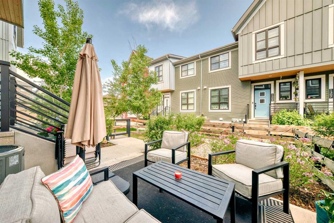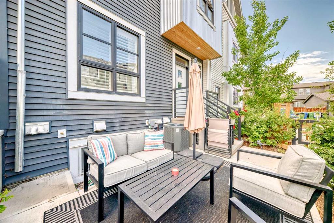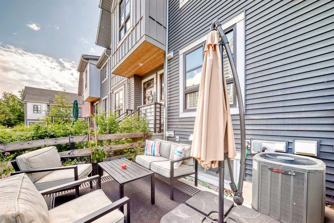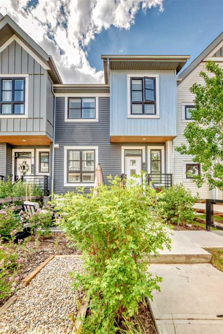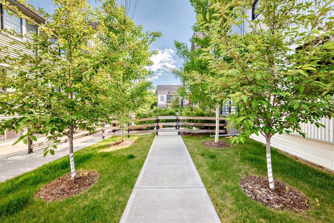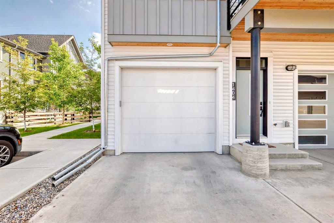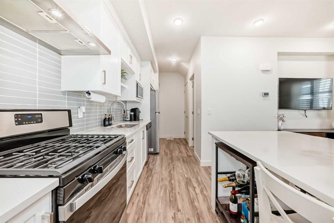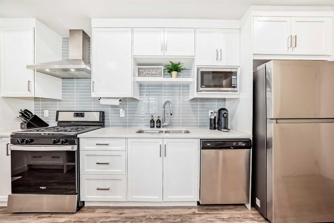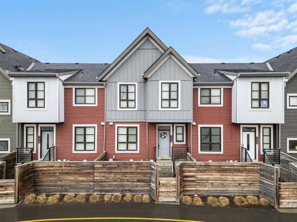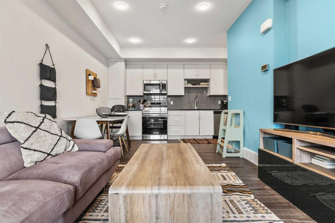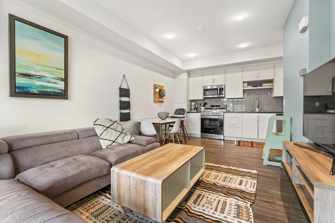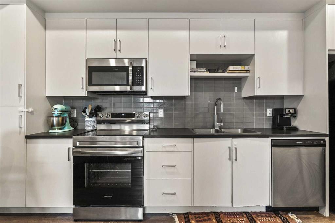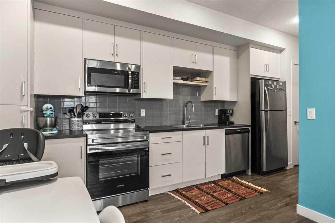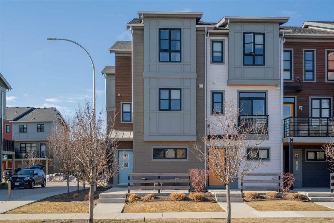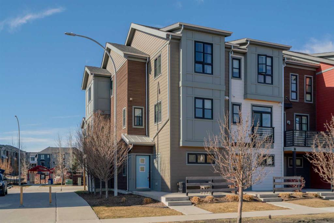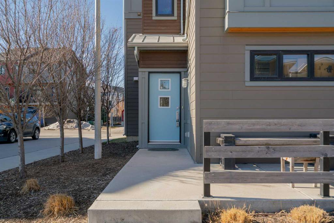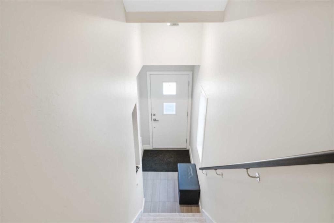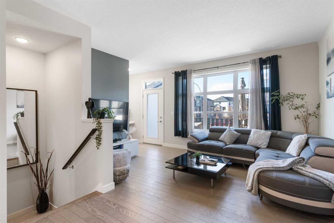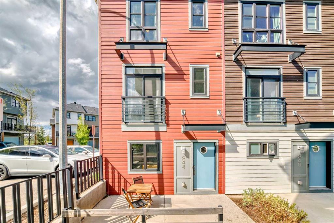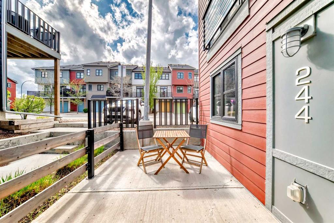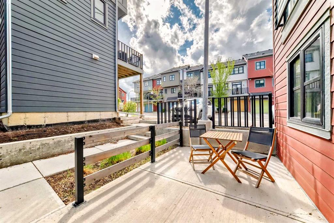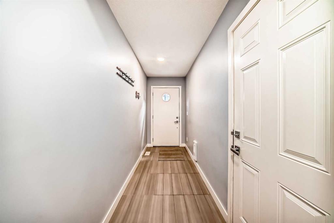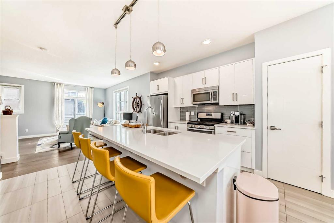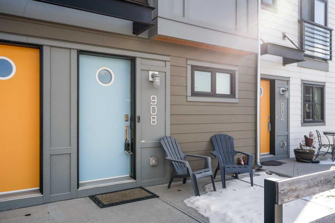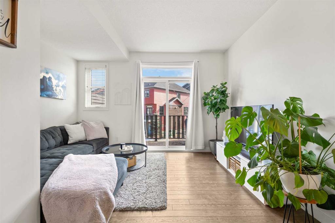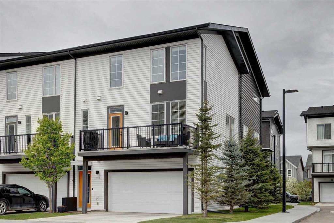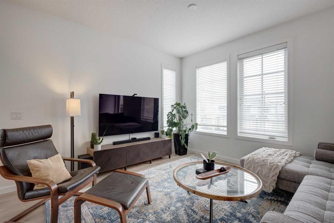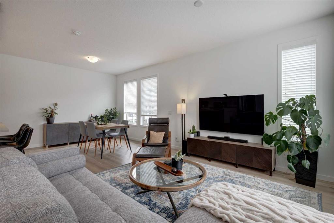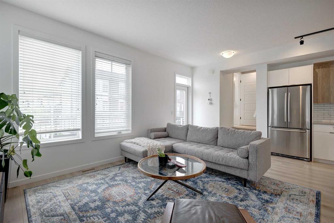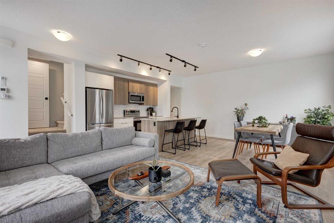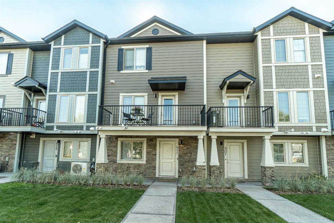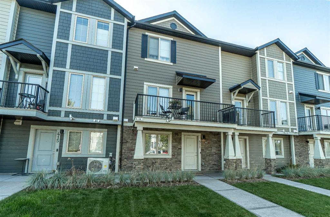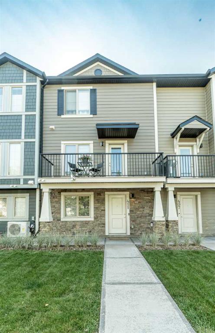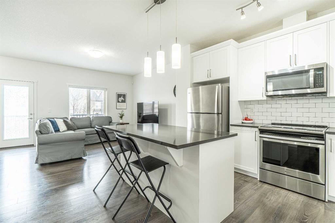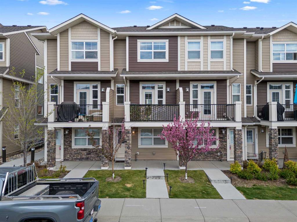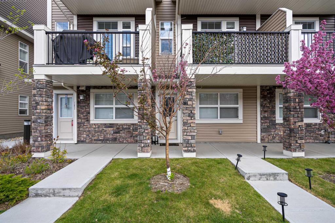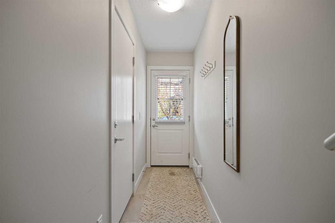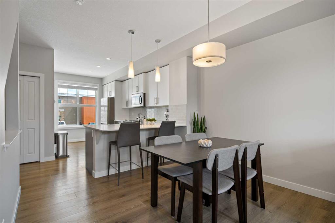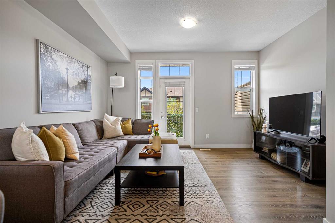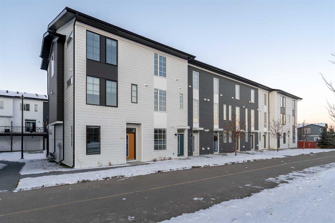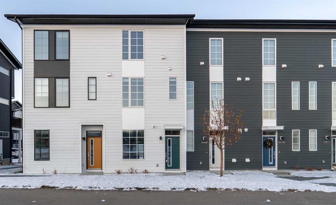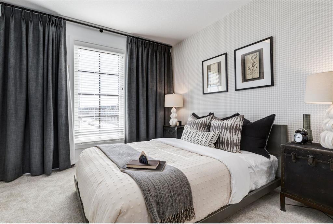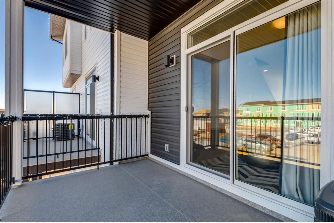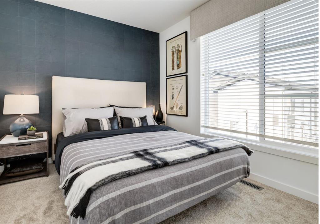1403, 100 Walgrove Court SE
Calgary T2X 4N1
MLS® Number: A2227601
$ 429,800
3
BEDROOMS
3 + 1
BATHROOMS
970
SQUARE FEET
2022
YEAR BUILT
LUXURY AND EXQUISITE characterizes this tastefully finished and upgraded townhouse, Nested in the upscale and highly sought-after community of Walden. This beautifully maintained corner unit 3 bedroom, 3.5 bath flooded with natural sunlight is a perfect fit for first time home buyer or a savvy investor. As you approach the home, you are greeted with the stylish front sitting area perfect for hosting friends and family. The bright open layout with Luxury Vinyl Plank (LVP) flooring is quite inviting as you step into the house, walking through the living area into the upgraded kitchen with premium stainless steel appliance, Quartz countertops, gas range and all white cabinet. A convenient powder room completes the main floor. The upper floor comes with a large primary bedroom with its own ensuite bathroom with shower and a walk-in closet. Just down the hallway is the second large bedroom and another 4 piece bathroom as well as additional storage. The basement is fully finished with the third bedroom, full bathroom, laundry and a walk in closet with lots of storage space. This home also comes with an insulated single attached garage and an Air Conditional.
| COMMUNITY | Walden |
| PROPERTY TYPE | Row/Townhouse |
| BUILDING TYPE | Five Plus |
| STYLE | 2 Storey |
| YEAR BUILT | 2022 |
| SQUARE FOOTAGE | 970 |
| BEDROOMS | 3 |
| BATHROOMS | 4.00 |
| BASEMENT | Finished, Full |
| AMENITIES | |
| APPLIANCES | Dishwasher, Dryer, Gas Range, Microwave, Range Hood, Refrigerator, Washer |
| COOLING | Central Air |
| FIREPLACE | None |
| FLOORING | Vinyl |
| HEATING | High Efficiency, Forced Air, Natural Gas |
| LAUNDRY | In Basement |
| LOT FEATURES | See Remarks |
| PARKING | Single Garage Attached |
| RESTRICTIONS | See Remarks, Utility Right Of Way |
| ROOF | Asphalt Shingle |
| TITLE | Fee Simple |
| BROKER | Sterling Real Estate |
| ROOMS | DIMENSIONS (m) | LEVEL |
|---|---|---|
| Bedroom | 37`1" x 32`6" | Basement |
| 4pc Bathroom | Basement | |
| Kitchen | 51`10" x 28`3" | Main |
| Living/Dining Room Combination | 34`9" x 44`0" | Main |
| 2pc Bathroom | Main | |
| Bedroom - Primary | 36`1" x 29`10" | Second |
| Bedroom | 26`7" x 33`6" | Second |
| 3pc Ensuite bath | Second | |
| 4pc Bathroom | Second |

