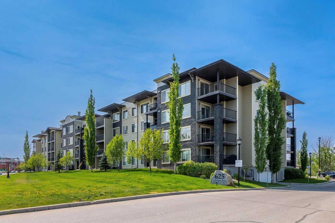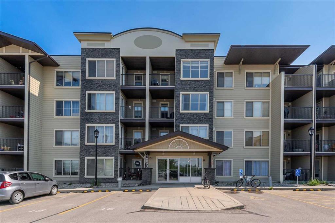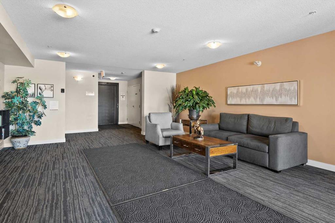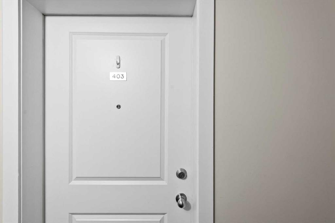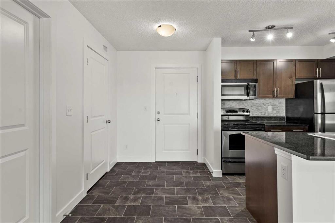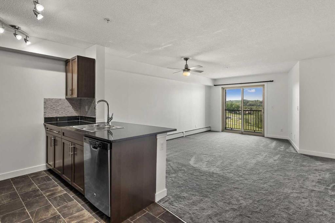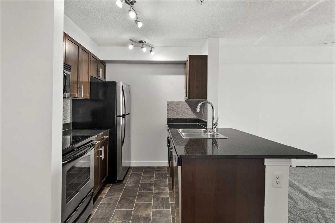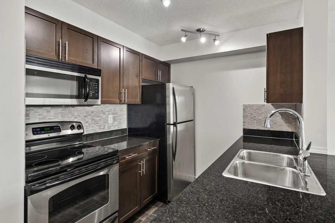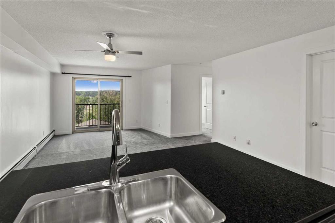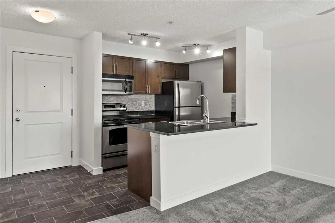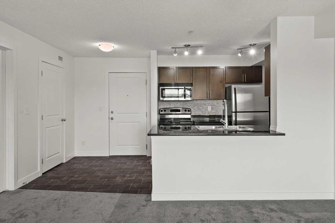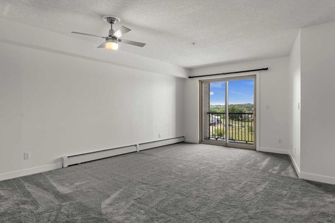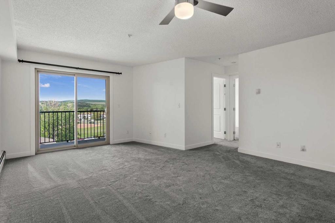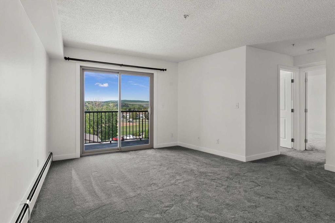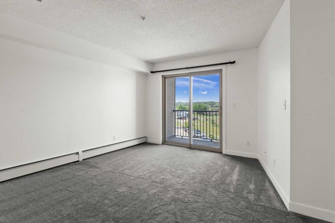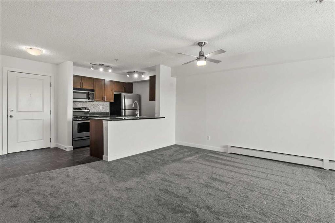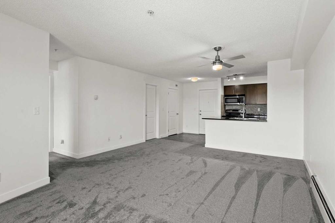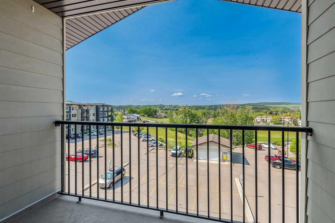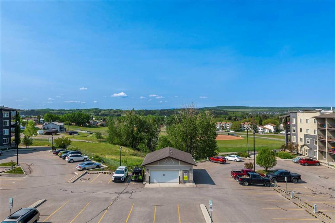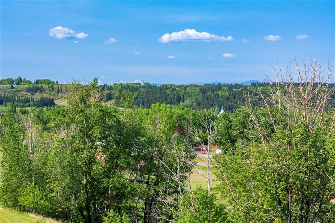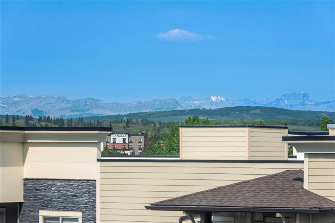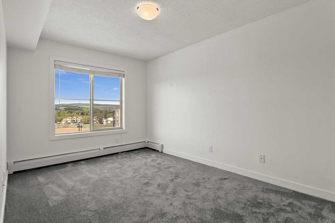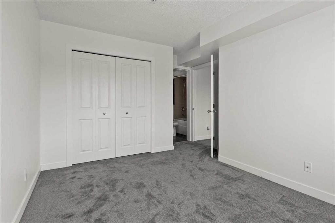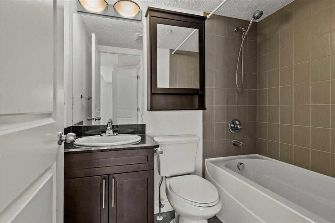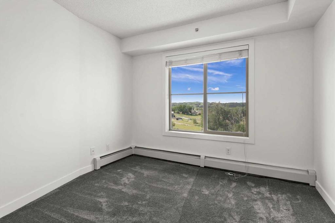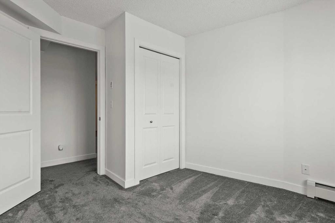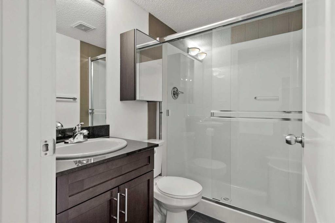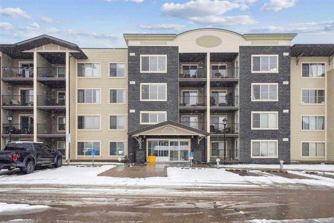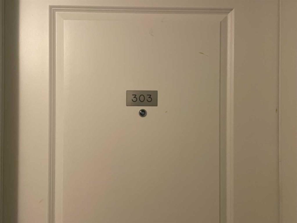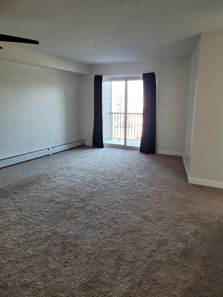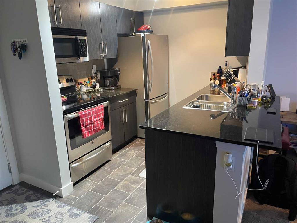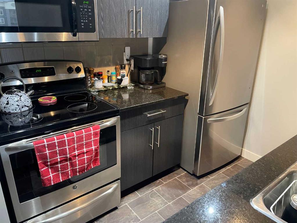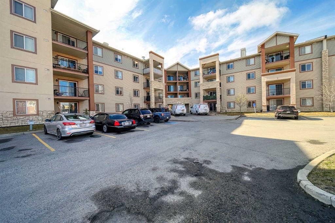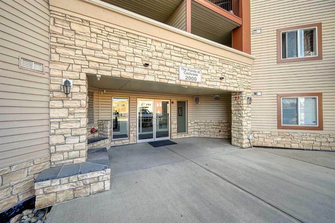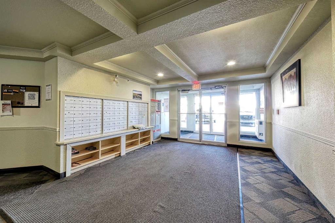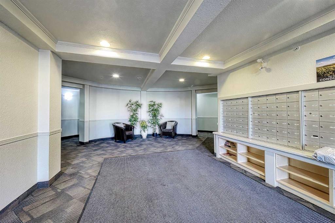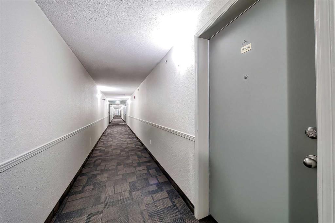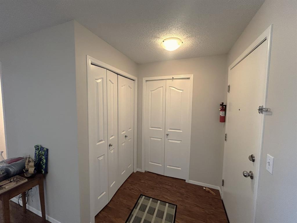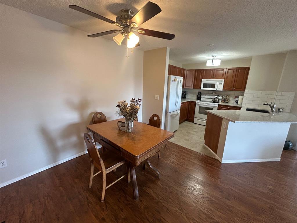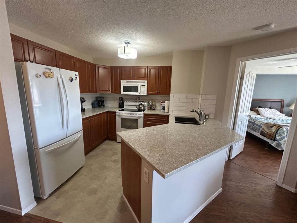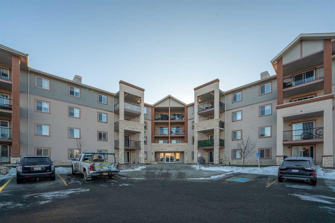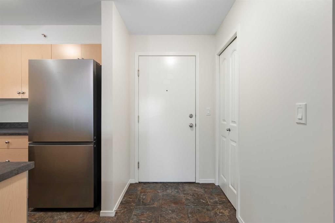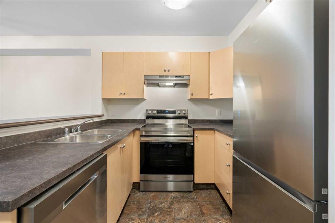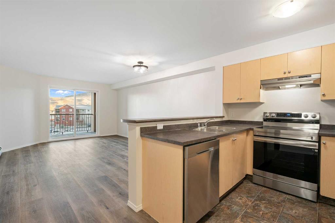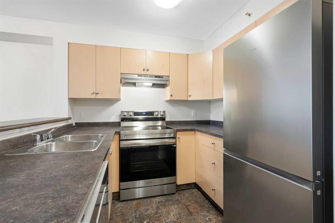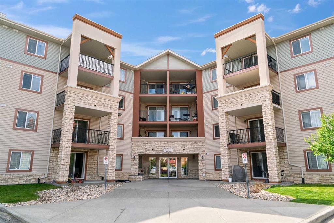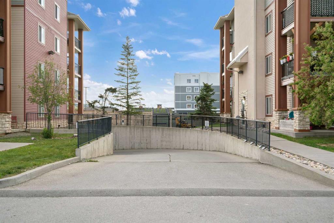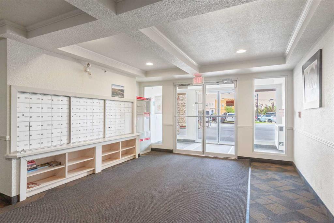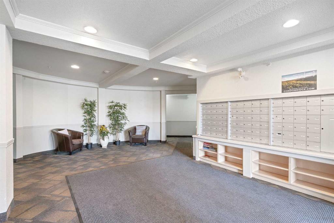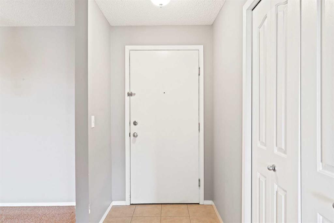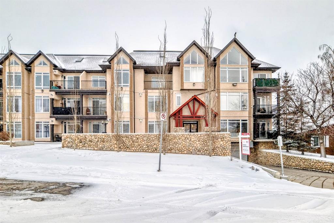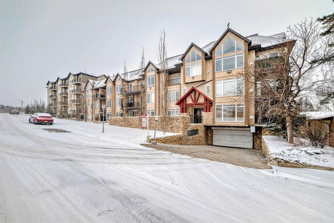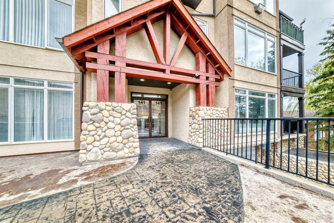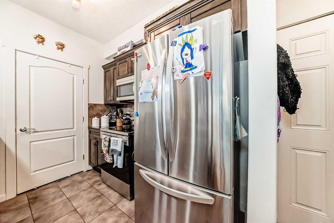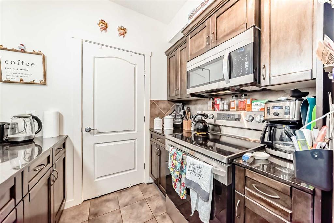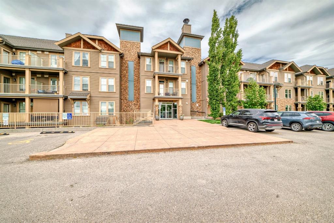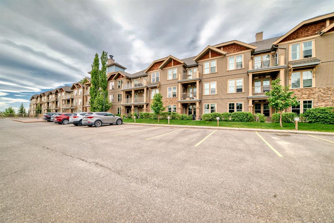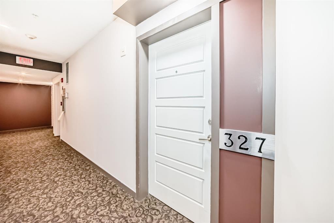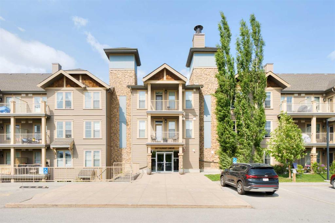1403, 625 Glenbow Drive
Cochrane T4C 1E8
MLS® Number: A2207203
$ 320,000
2
BEDROOMS
2 + 0
BATHROOMS
774
SQUARE FEET
2013
YEAR BUILT
Welcome to this bright and spacious top-floor condo, offering 2 bedrooms, 2 bathrooms, and an open-concept layout, perfect for anyone looking to simplify without compromising on comfort. Set in a prime location close to the charm and convenience of downtown Cochrane and just a short drive to the mountains, this home blends relaxed living with easy access to both city amenities and outdoor adventures. The primary suite features a generous layout with a private 3-piece ensuite, while the second bedroom is ideal for guests, a home office, or a roommate setup. The kitchen is both stylish and functional, with stainless steel appliances, ample cabinetry, and a cozy breakfast nook, great for casual meals or morning coffee. Enjoy the ease of in-suite laundry and step out onto your private balcony, where you can soak in stunning mountain views, a serene spot to start or end your day. This well-kept unit also includes one titled underground parking stall plus an assigned surface stall, offering both convenience and flexibility. Whether you're coming home from work or a weekend in the mountains, everything is set up for easy, comfortable living.
| COMMUNITY | Glenbow |
| PROPERTY TYPE | Apartment |
| BUILDING TYPE | Low Rise (2-4 stories) |
| STYLE | Single Level Unit |
| YEAR BUILT | 2013 |
| SQUARE FOOTAGE | 774 |
| BEDROOMS | 2 |
| BATHROOMS | 2.00 |
| BASEMENT | |
| AMENITIES | |
| APPLIANCES | Dishwasher, Electric Stove, Microwave Hood Fan, Refrigerator, Washer/Dryer, Window Coverings |
| COOLING | None |
| FIREPLACE | N/A |
| FLOORING | Carpet, Vinyl |
| HEATING | Baseboard |
| LAUNDRY | In Unit |
| LOT FEATURES | |
| PARKING | Assigned, See Remarks, Stall, Titled, Underground |
| RESTRICTIONS | Easement Registered On Title, Pet Restrictions or Board approval Required, Utility Right Of Way |
| ROOF | Asphalt Shingle |
| TITLE | Fee Simple |
| BROKER | Real Broker |
| ROOMS | DIMENSIONS (m) | LEVEL |
|---|---|---|
| 3pc Bathroom | 7`0" x 5`0" | Main |
| 4pc Ensuite bath | 7`0" x 4`10" | Main |
| Bedroom | 10`2" x 11`4" | Main |
| Dining Room | 14`8" x 5`5" | Main |
| Kitchen | 8`4" x 7`6" | Main |
| Laundry | 5`5" x 6`1" | Main |
| Living Room | 14`8" x 15`1" | Main |
| Bedroom - Primary | 11`4" x 14`11" | Main |

