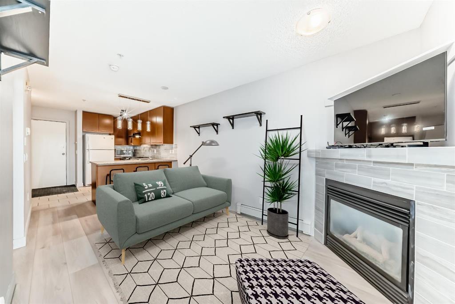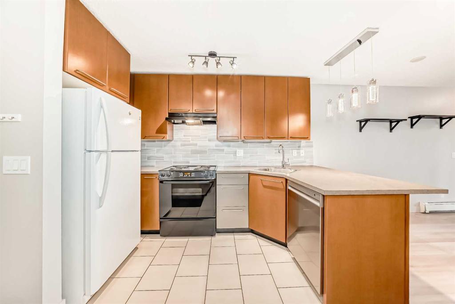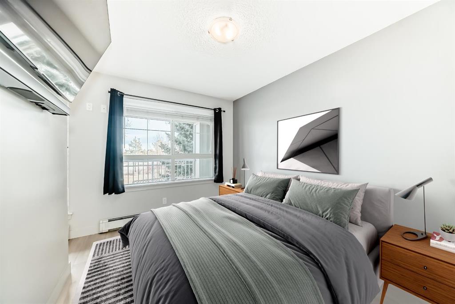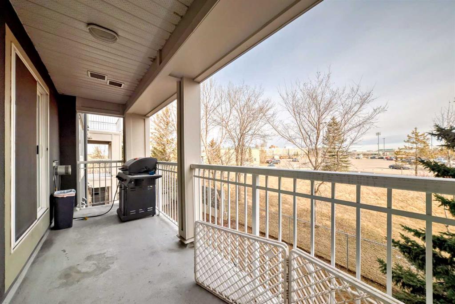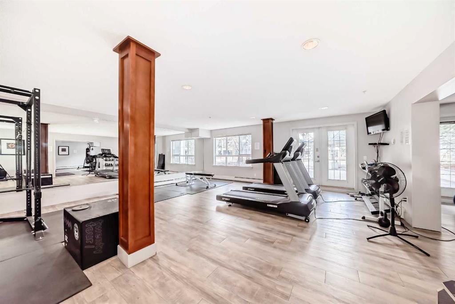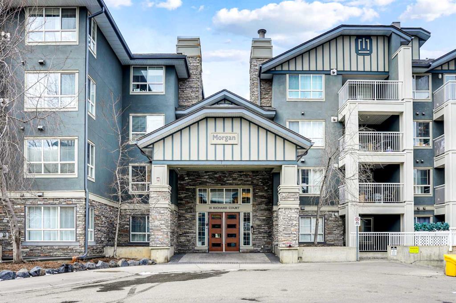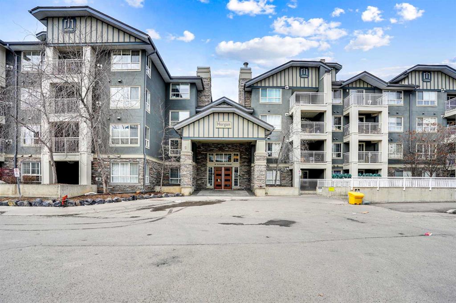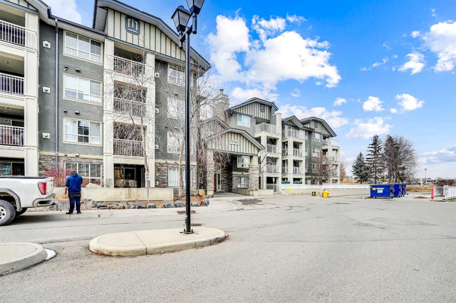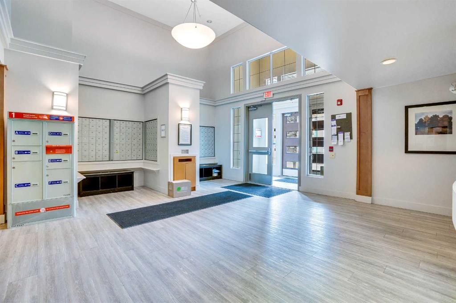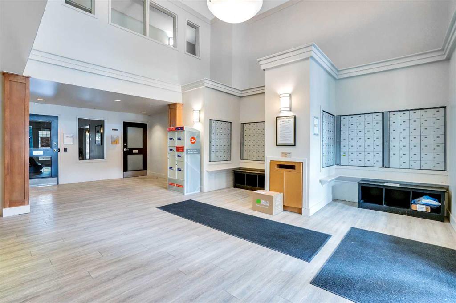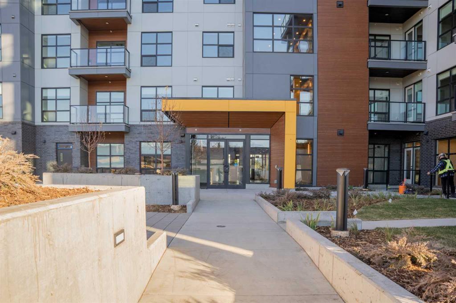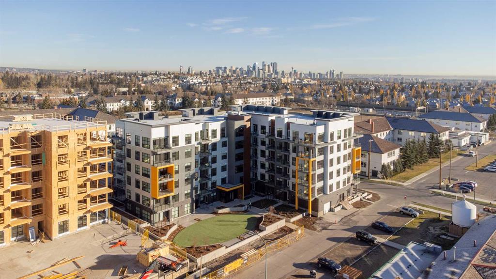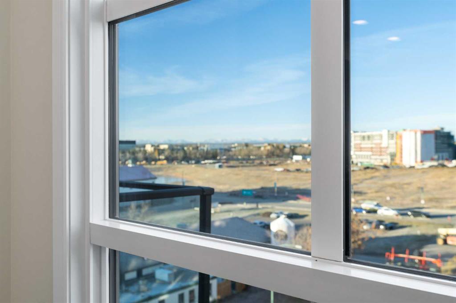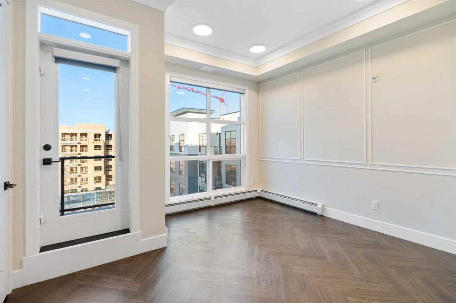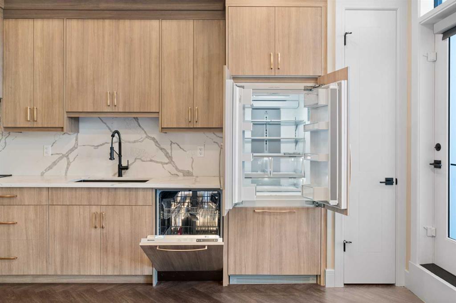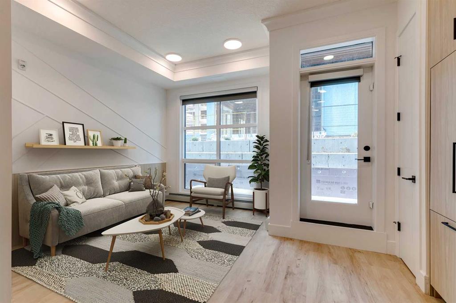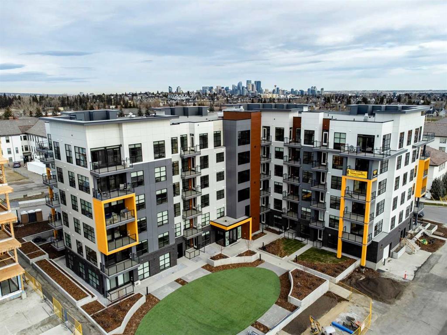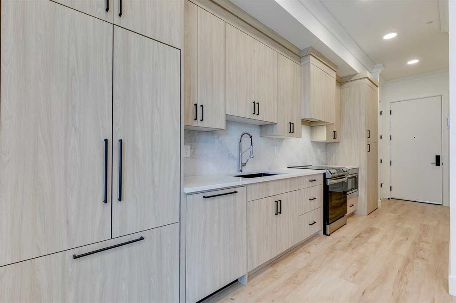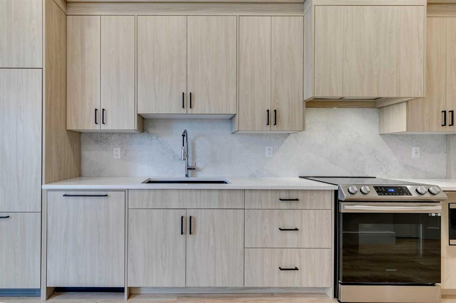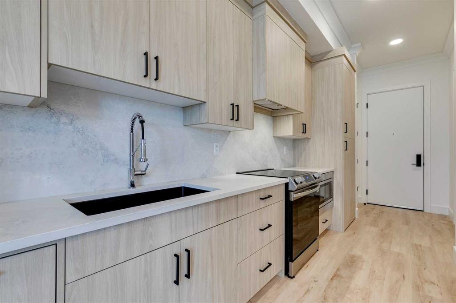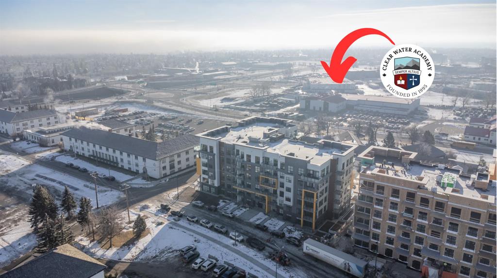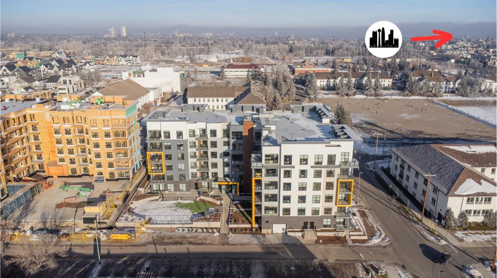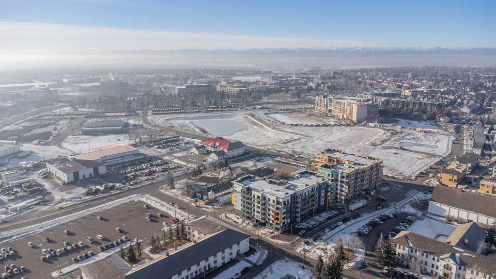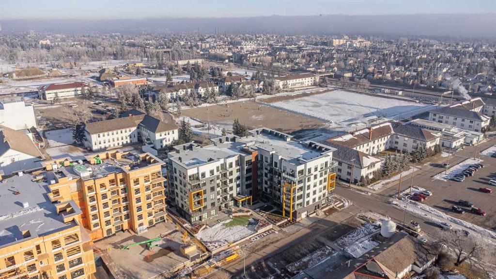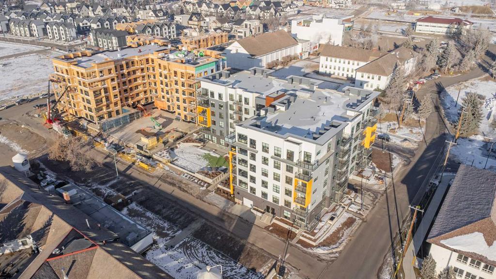1406, 5605 Henwood Street SW
Calgary T3E 7R2
MLS® Number: A2207490
$ 275,000
1
BEDROOMS
1 + 0
BATHROOMS
591
SQUARE FEET
2006
YEAR BUILT
With a CONCRETE BUILDING, this ground floor suite offers the conveniences of a private second entrance (elevator access not required) with a patio area on a quiet, shaded side of the building. This highly coveted condo complex features a fully equipped GYM, ELECTRICITY INCLUDED in the condo fees, a heated underground parkade including 44 guest parking spots, guest suites, and a social room that can be rented out. With a FLOORING ALLOWANCE included in the sale, this attractive unit boasts 9-FOOT CEILINGS, an open floor plan, in-floor heating, in-suite laundry, a modern kitchen with stainless steel appliances, GRANITE COUNTERS and an island with a breakfast bar. Conveniently your parking spot in the heated parkade is right near the elevator. Only a short walk away from Mount Royal University, shopping, walking paths and green spaces.
| COMMUNITY | Garrison Green |
| PROPERTY TYPE | Apartment |
| BUILDING TYPE | Low Rise (2-4 stories) |
| STYLE | Single Level Unit |
| YEAR BUILT | 2006 |
| SQUARE FOOTAGE | 591 |
| BEDROOMS | 1 |
| BATHROOMS | 1.00 |
| BASEMENT | |
| AMENITIES | |
| APPLIANCES | Dishwasher, Dryer, Electric Stove, Microwave Hood Fan, Refrigerator, Washer |
| COOLING | None |
| FIREPLACE | N/A |
| FLOORING | Laminate |
| HEATING | In Floor |
| LAUNDRY | In Unit |
| LOT FEATURES | |
| PARKING | Parkade, Secured, Titled, Underground |
| RESTRICTIONS | Pet Restrictions or Board approval Required, Restrictive Covenant |
| ROOF | |
| TITLE | Fee Simple |
| BROKER | 2% Realty |
| ROOMS | DIMENSIONS (m) | LEVEL |
|---|---|---|
| Living Room | 11`3" x 11`6" | Main |
| Kitchen | 13`0" x 8`3" | Main |
| Dining Room | 9`10" x 7`6" | Main |
| Bedroom - Primary | 12`8" x 9`7" | Main |
| 4pc Bathroom | 4`11" x 8`6" | Main |




























