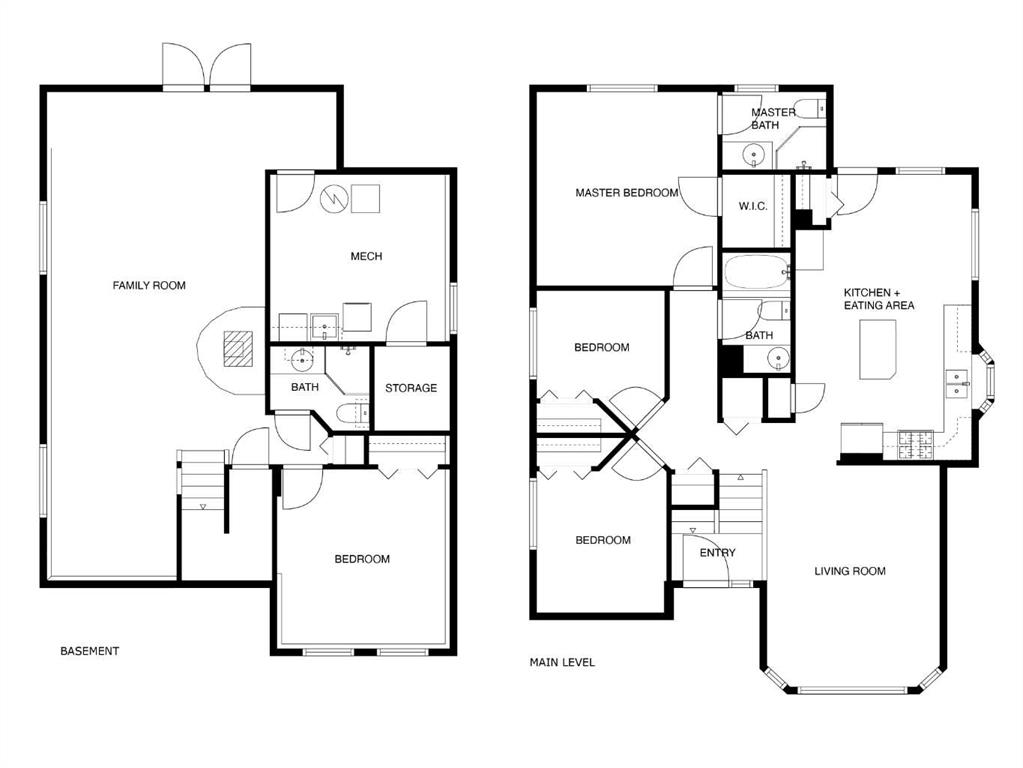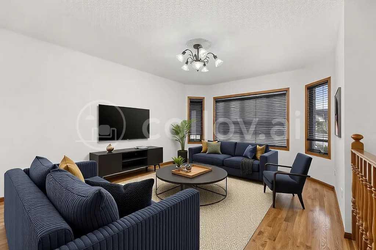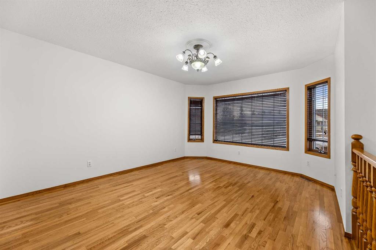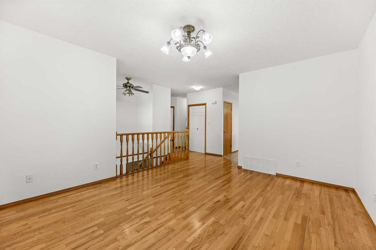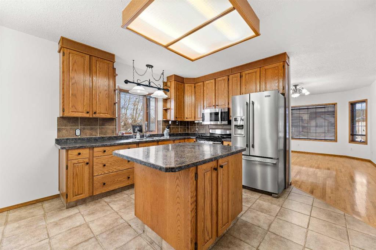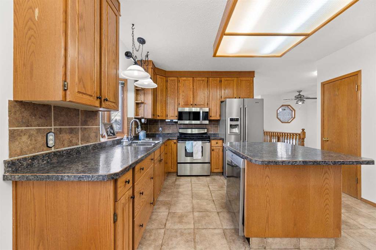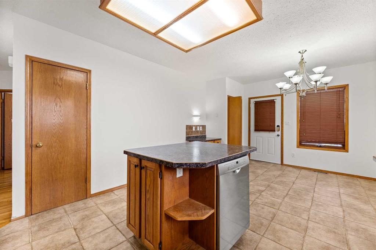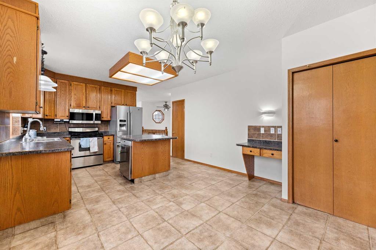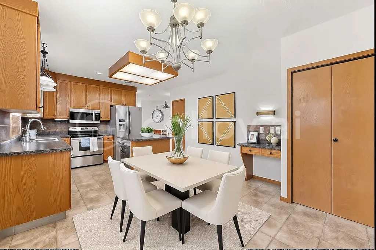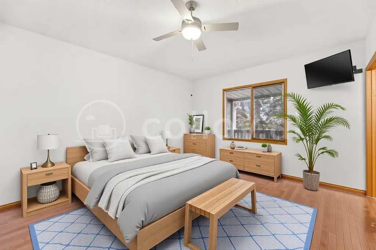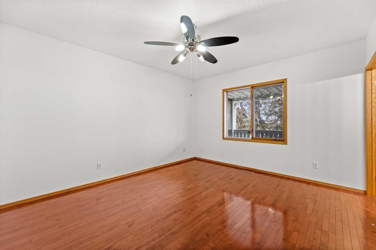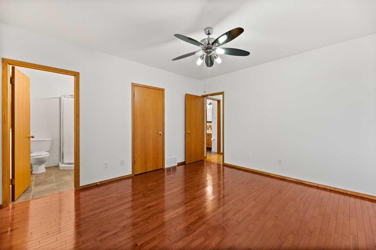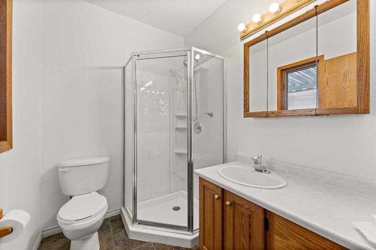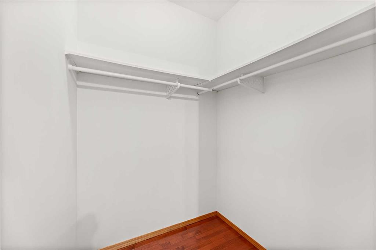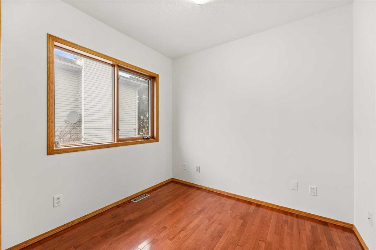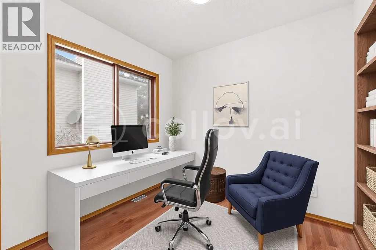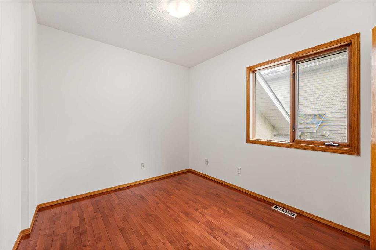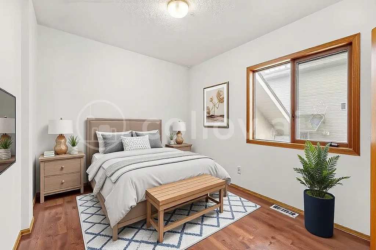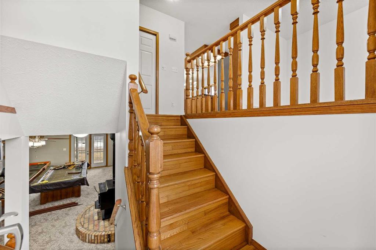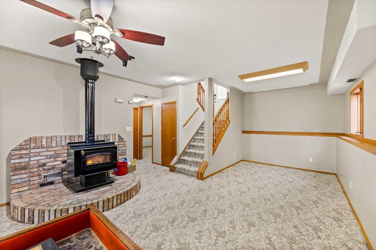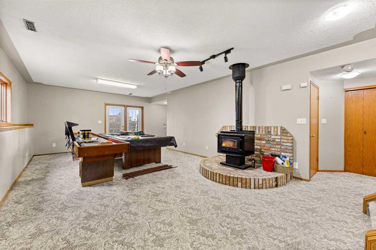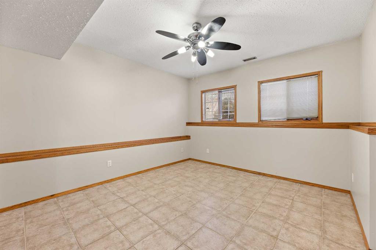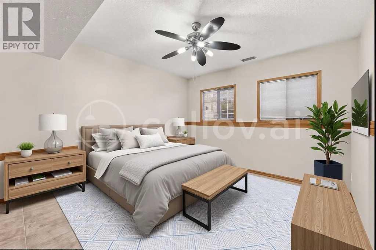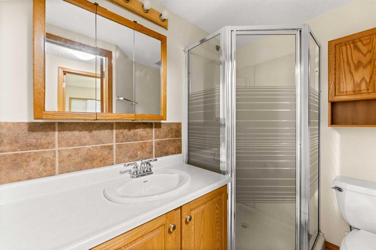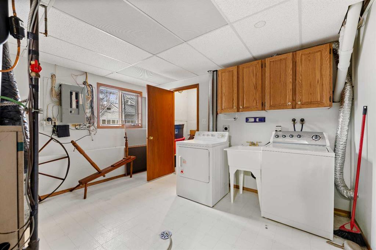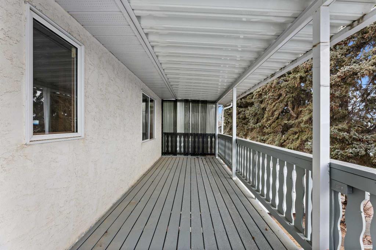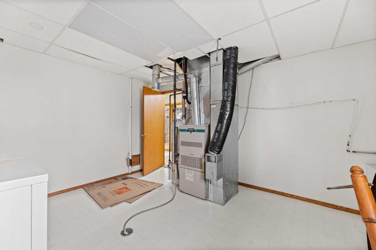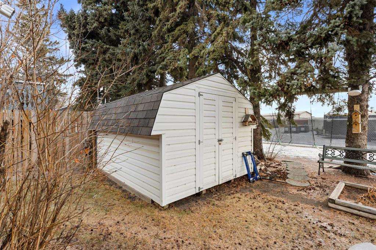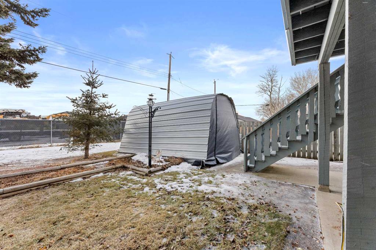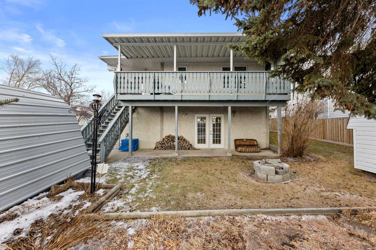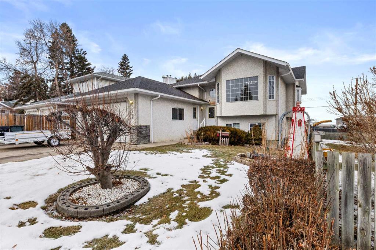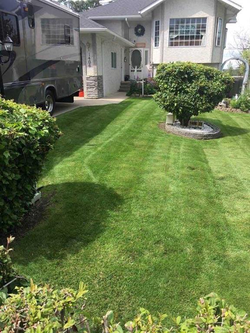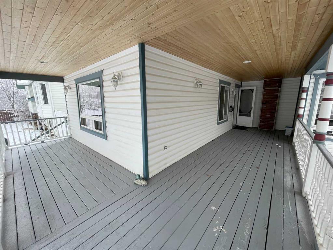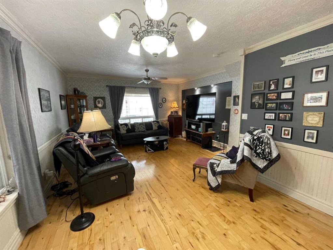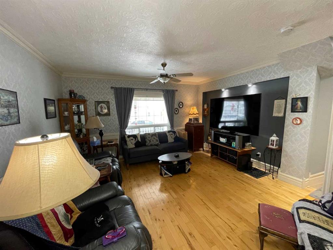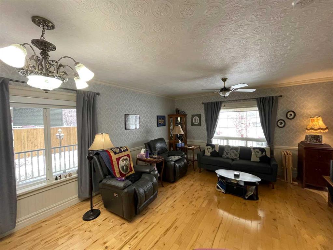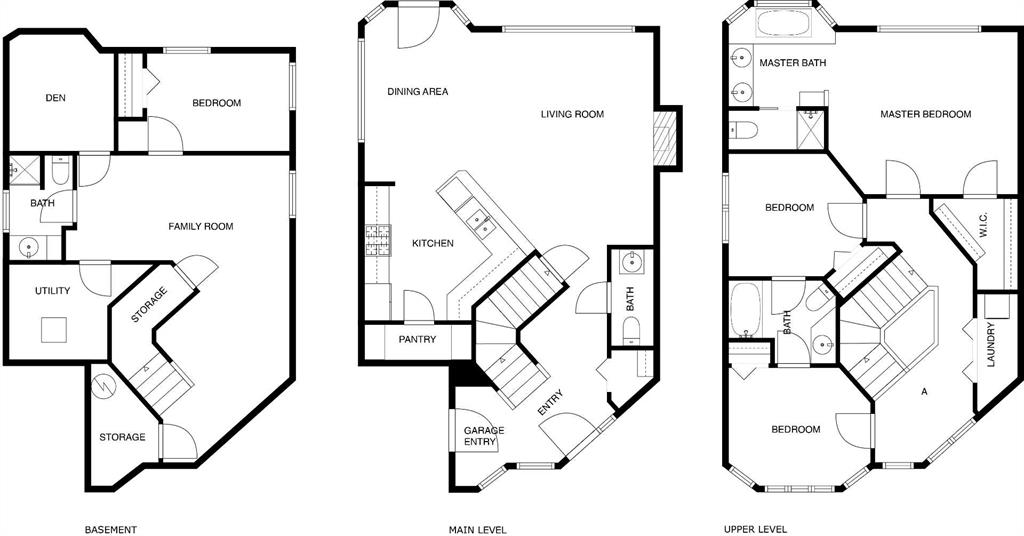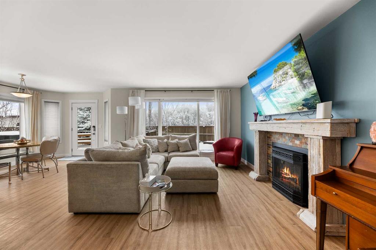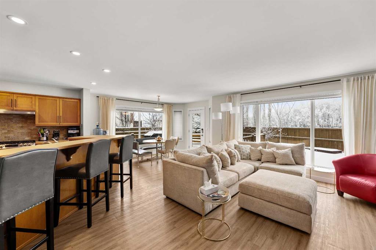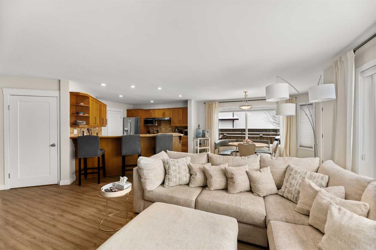$ 477,900
4
BEDROOMS
3 + 0
BATHROOMS
1,181
SQUARE FEET
1992
YEAR BUILT
This fully professionally developed air conditioned family home with a walkout basement that is ready for your family to call HOME offers a freshly painted main floor with a large living room that boasts hardwood flooring, a good sized kitchen with eating area that grants access to the large rear partially covered deck with storage underneath, a 3 piece ensuite and walk in closet in the master bedroom, 2 more amply sized bedrooms on the main, and a full bath with a skylight and jetted tub. The walkout basement with in-floor heating offers a LARGE family room with wood burning stove, and access to the ground level patio, a large bedroom, full bath, laundry / mechanical room, and an insulated cold room. The garage is heated as well.....THE FULL PACKAGE !
| COMMUNITY | |
| PROPERTY TYPE | Detached |
| BUILDING TYPE | House |
| STYLE | Bi-Level |
| YEAR BUILT | 1992 |
| SQUARE FOOTAGE | 1,181 |
| BEDROOMS | 4 |
| BATHROOMS | 3.00 |
| BASEMENT | Finished, Full, Walk-Out To Grade |
| AMENITIES | |
| APPLIANCES | See Remarks |
| COOLING | Central Air |
| FIREPLACE | Basement, Family Room, Free Standing, Tile, Wood Burning Stove |
| FLOORING | Carpet, Ceramic Tile, Hardwood, Linoleum |
| HEATING | In Floor, Forced Air, Natural Gas |
| LAUNDRY | In Basement, Laundry Room |
| LOT FEATURES | Back Yard, City Lot, Front Yard, Lawn, Interior Lot, Landscaped, Level, Street Lighting, Rectangular Lot |
| PARKING | Concrete Driveway, Double Garage Attached, Garage Door Opener, Garage Faces Front, Insulated |
| RESTRICTIONS | None Known |
| ROOF | Asphalt Shingle |
| TITLE | Fee Simple |
| BROKER | RE/MAX Rocky View Real Estate |
| ROOMS | DIMENSIONS (m) | LEVEL |
|---|---|---|
| Family Room | 14`8" x 34`6" | Basement |
| Bedroom | 12`1" x 12`8" | Basement |
| 3pc Bathroom | 4`7" x 7`2" | Basement |
| Furnace/Utility Room | 12`1" x 12`10" | Basement |
| Cold Room/Cellar | 5`9" x 5`7" | Basement |
| Entrance | 3`4" x 6`5" | Main |
| Living Room | 12`5" x 15`7" | Main |
| Kitchen With Eating Area | 20`0" x 12`7" | Main |
| 4pc Bathroom | 8`7" x 5`0" | Main |
| Bedroom - Primary | 12`5" x 13`7" | Main |
| 3pc Ensuite bath | 5`7" x 7`1" | Main |
| Walk-In Closet | 5`0" x 5`0" | Main |
| Bedroom | 9`0" x 8`0" | Main |
| Bedroom | 9`10" x 9`1" | Main |


