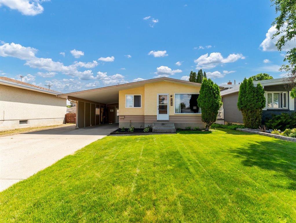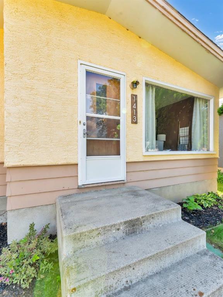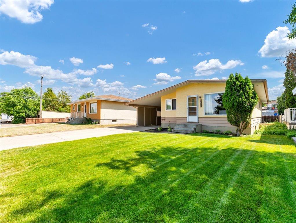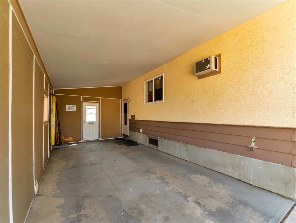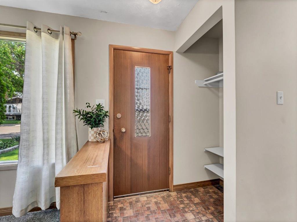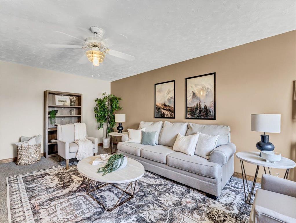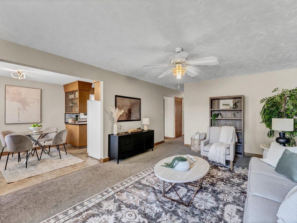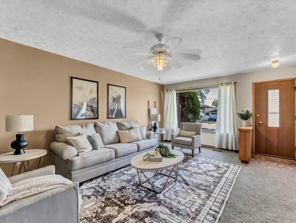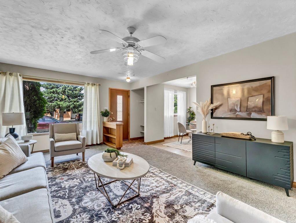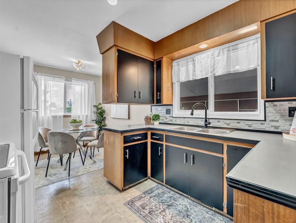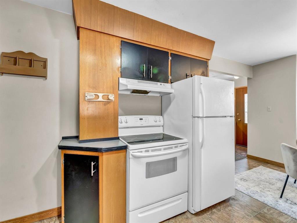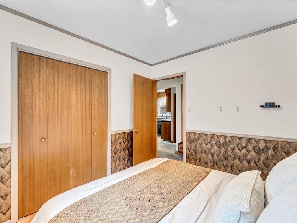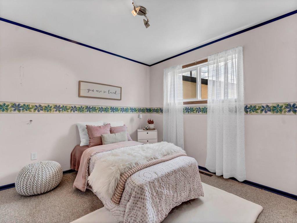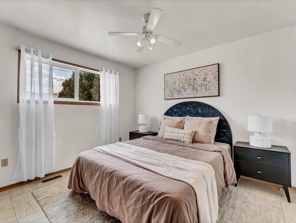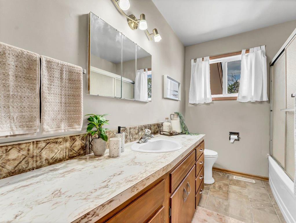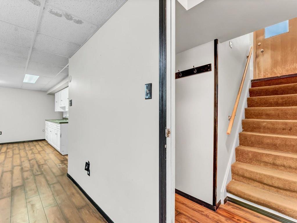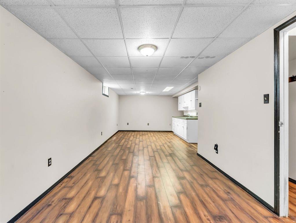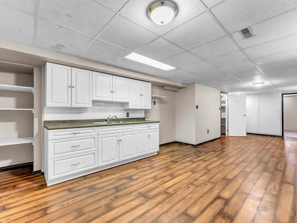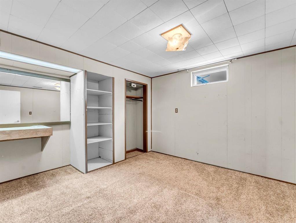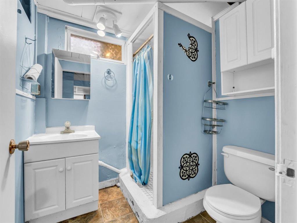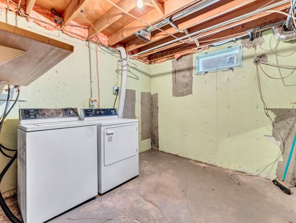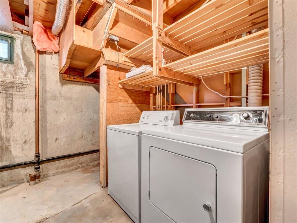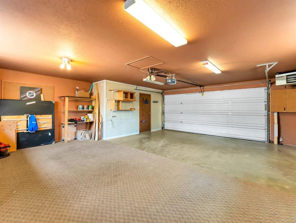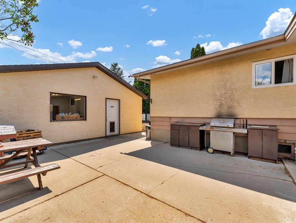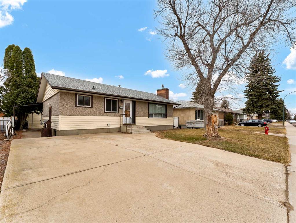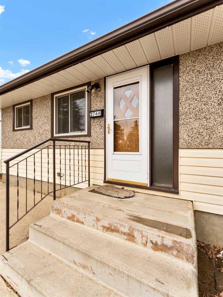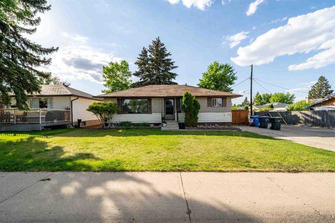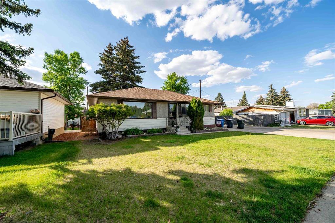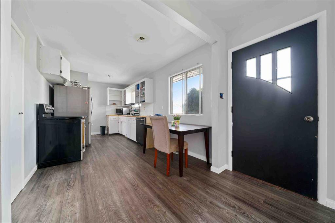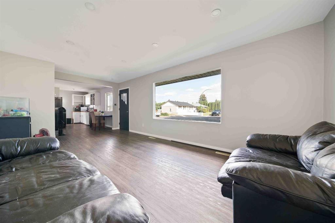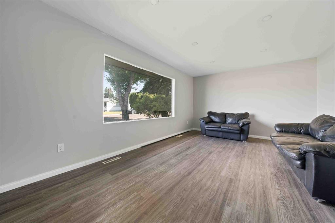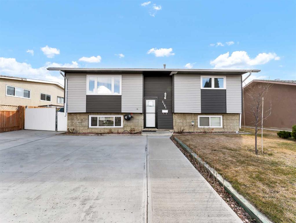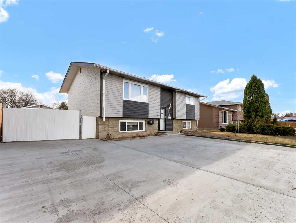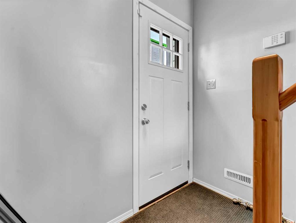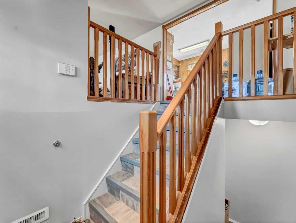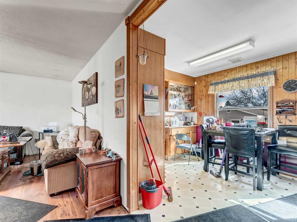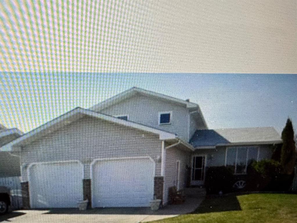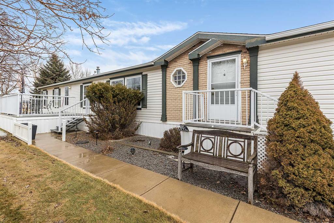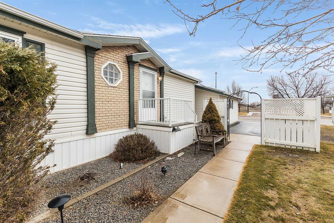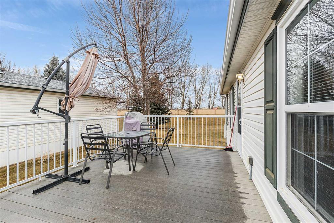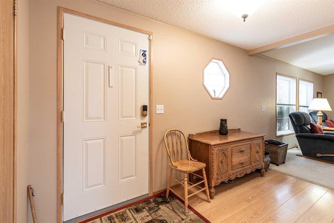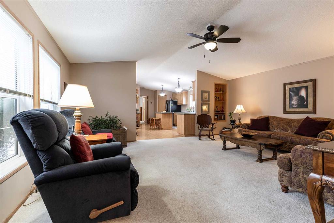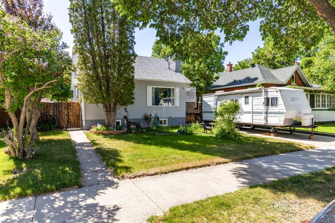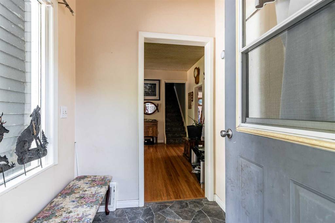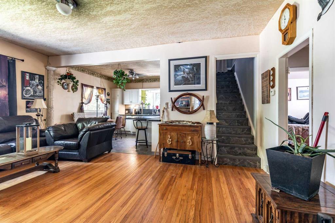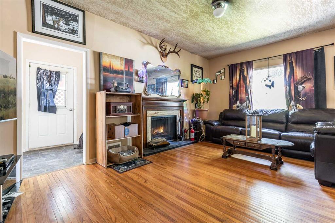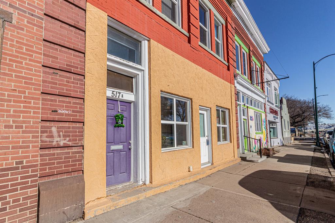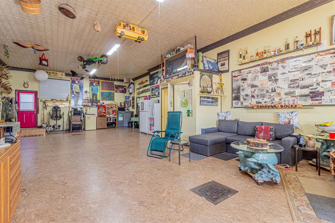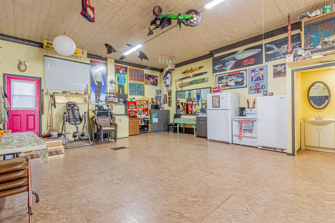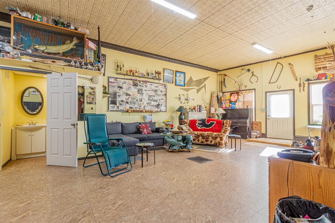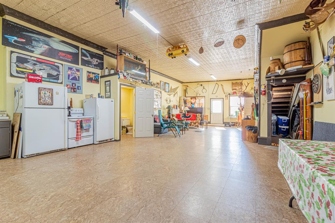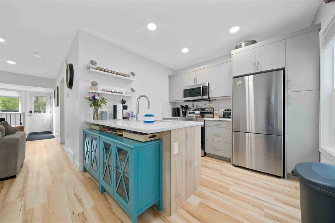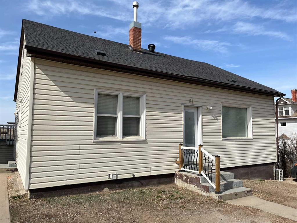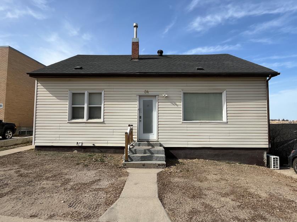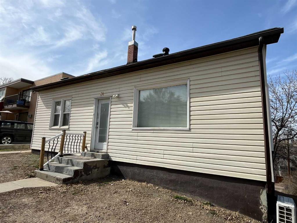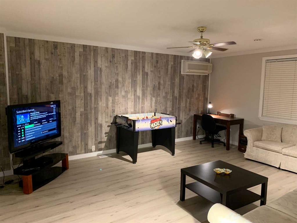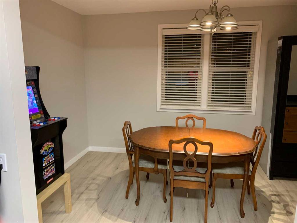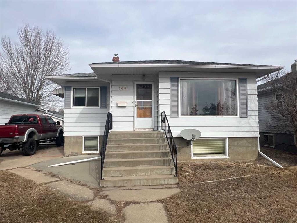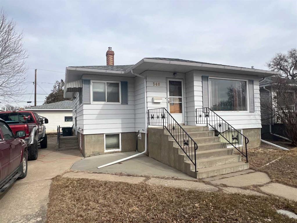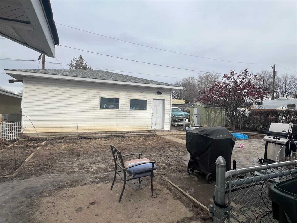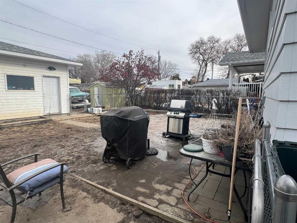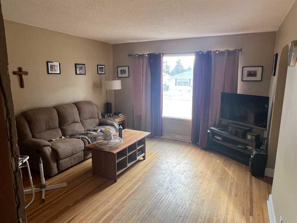1413 24 Street SE
Medicine Hat T1A 2E5
MLS® Number: A2222874
$ 319,900
4
BEDROOMS
2 + 0
BATHROOMS
1,060
SQUARE FEET
1968
YEAR BUILT
Welcome to this charming Crestwood bungalow, offering a great opportunity to own a home in a desirable area! Located close to shopping, parks, and all amenities, this home is full of potential. Inside, you’ll find a warm and inviting atmosphere with 4 bedrooms and 2 bathrooms. The main floor features a functional kitchen with dedicated dining space, a 4-piece bathroom situated between the bedrooms, and bright windows that fill the home with natural light. The lower level offers added flexibility with good storage space a convenient kitchenette, 4th bedroom and 3-piece bathroom. Outside, the backyard is low maintenance with plenty of space to create your future outdoor oasis. A solid home in a great location, ready for its next chapter.
| COMMUNITY | Crestwood-Norwood |
| PROPERTY TYPE | Detached |
| BUILDING TYPE | House |
| STYLE | Bungalow |
| YEAR BUILT | 1968 |
| SQUARE FOOTAGE | 1,060 |
| BEDROOMS | 4 |
| BATHROOMS | 2.00 |
| BASEMENT | Finished, Full |
| AMENITIES | |
| APPLIANCES | Central Air Conditioner, Electric Stove, Garage Control(s), Range Hood, Refrigerator, Stove(s), Washer/Dryer, Window Coverings |
| COOLING | Central Air |
| FIREPLACE | N/A |
| FLOORING | Carpet, Laminate |
| HEATING | Forced Air |
| LAUNDRY | In Basement |
| LOT FEATURES | Landscaped, Low Maintenance Landscape |
| PARKING | Alley Access, Carport, Concrete Driveway, Double Garage Detached, Garage Door Opener, Heated Garage, Off Street, On Street |
| RESTRICTIONS | None Known |
| ROOF | Asphalt Shingle |
| TITLE | Fee Simple |
| BROKER | ROYAL LEPAGE COMMUNITY REALTY |
| ROOMS | DIMENSIONS (m) | LEVEL |
|---|---|---|
| Family Room | 12`2" x 19`11" | Lower |
| Kitchenette | 12`9" x 12`2" | Lower |
| Bedroom | 12`10" x 10`9" | Lower |
| 3pc Bathroom | 5`10" x 6`6" | Lower |
| Laundry | 9`7" x 10`1" | Lower |
| Furnace/Utility Room | 9`11" x 11`1" | Lower |
| Storage | 9`11" x 6`3" | Lower |
| Entrance | 5`11" x 3`8" | Main |
| Living Room | 13`6" x 20`3" | Main |
| Dining Room | 9`10" x 7`10" | Main |
| Kitchen | 9`7" x 9`11" | Main |
| Bedroom | 9`11" x 9`7" | Main |
| Bedroom - Primary | 10`1" x 11`2" | Main |
| Bedroom | 9`7" x 9`8" | Main |
| 4pc Bathroom | 9`7" x 6`10" | Main |

