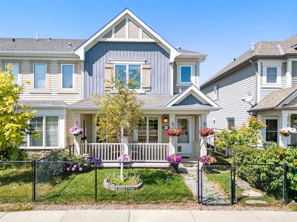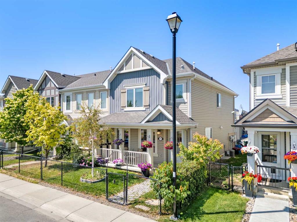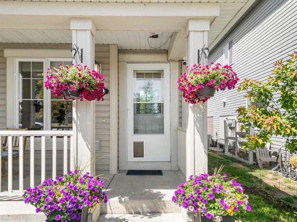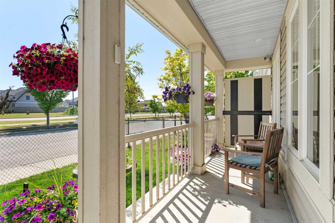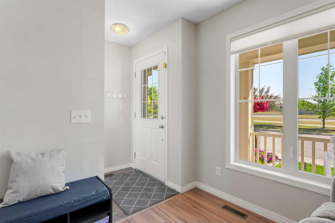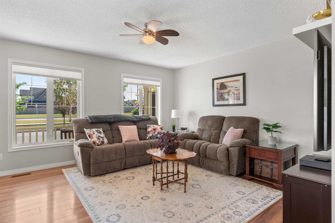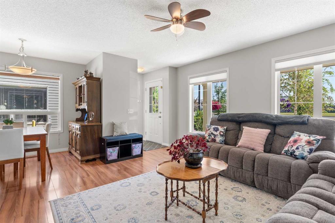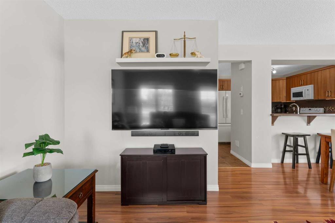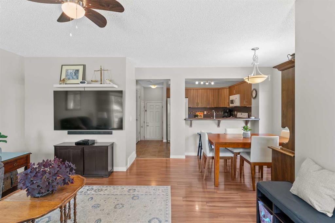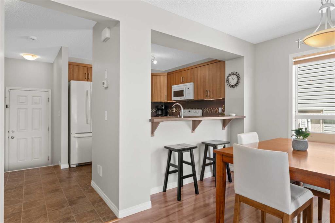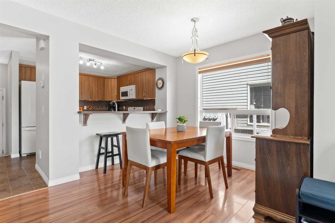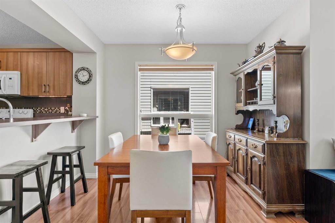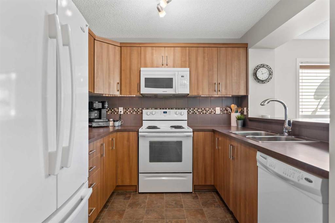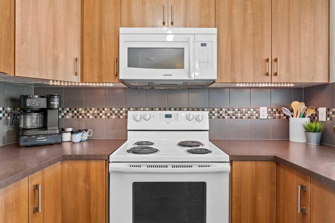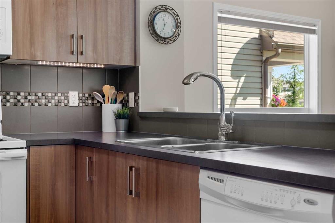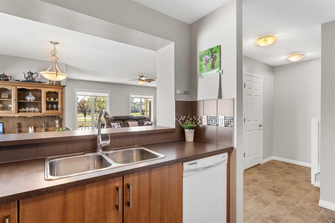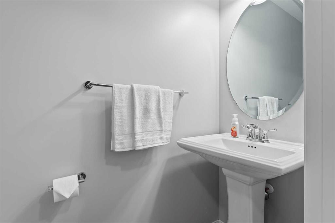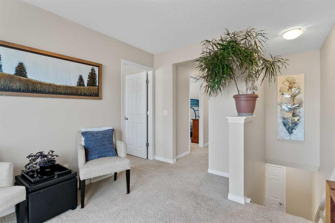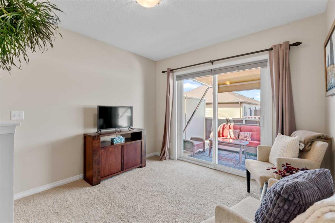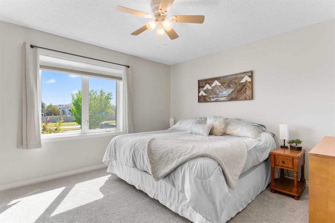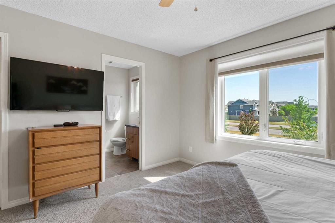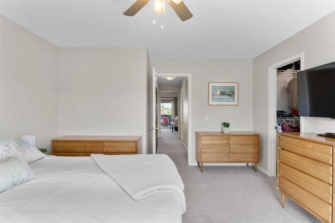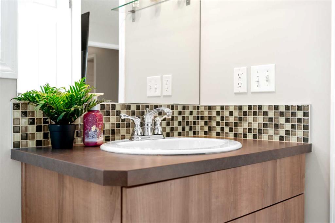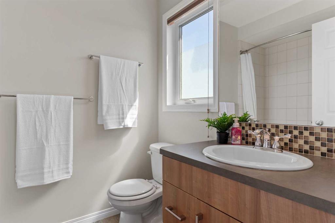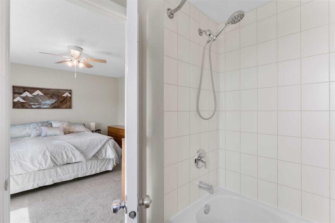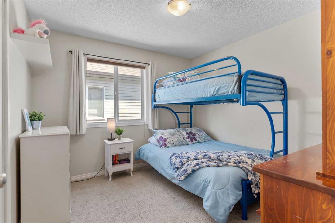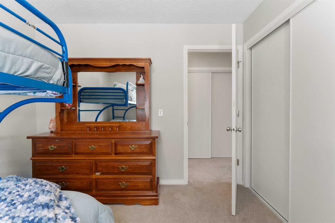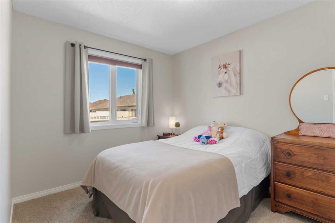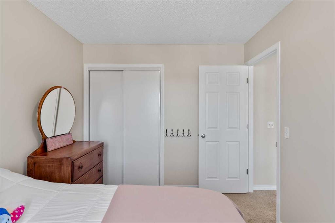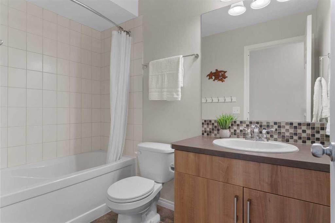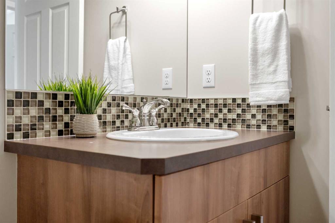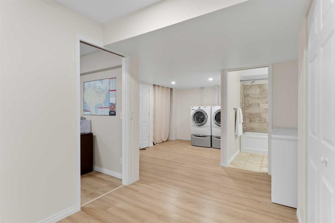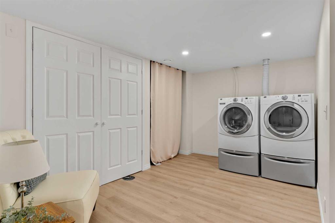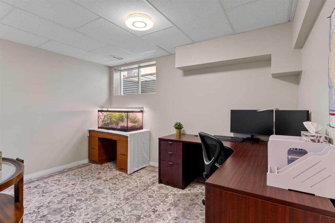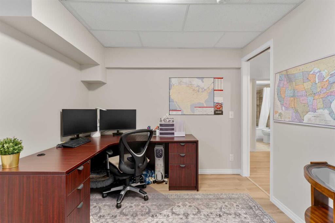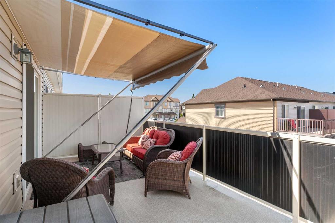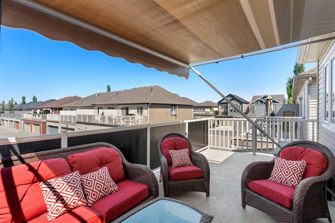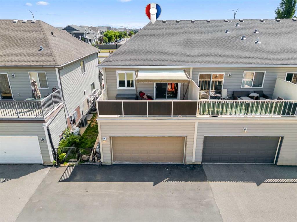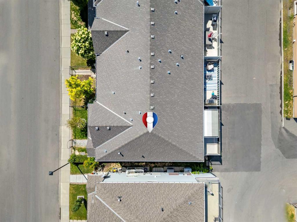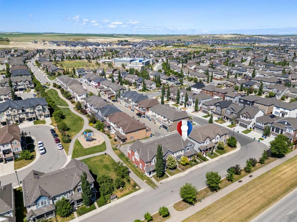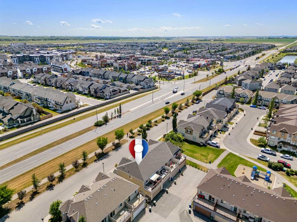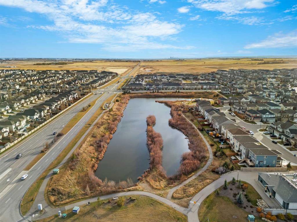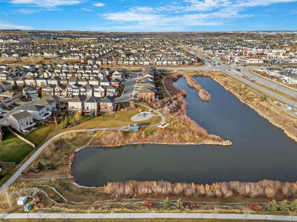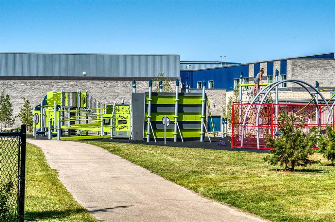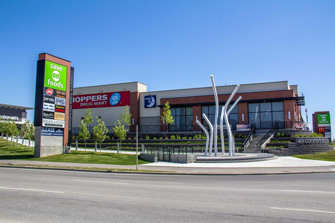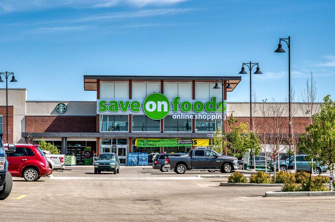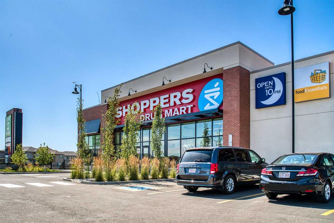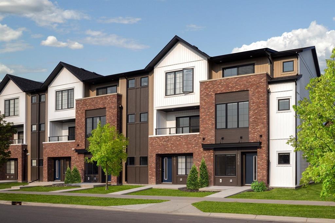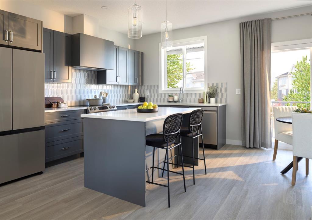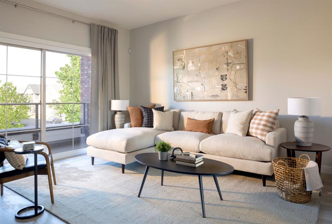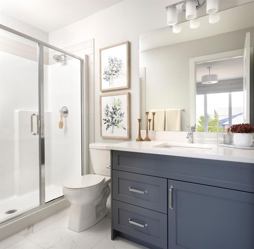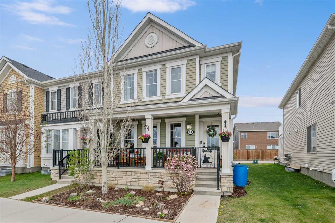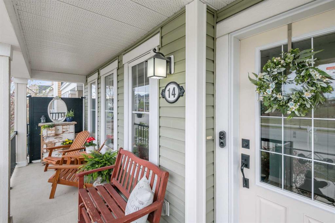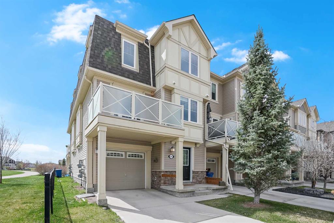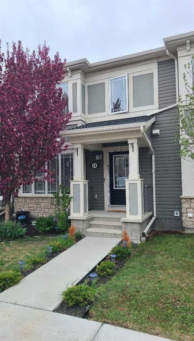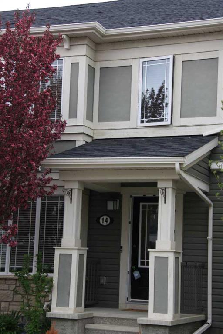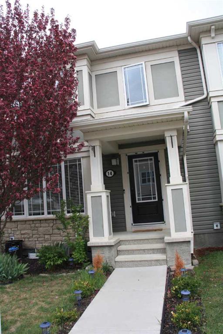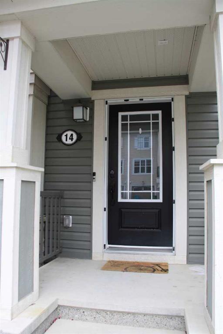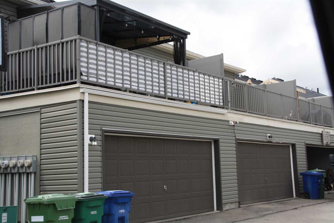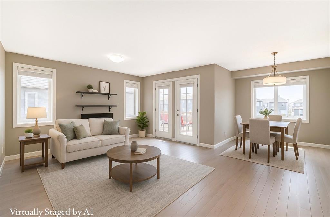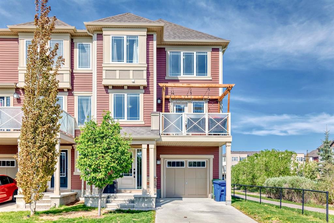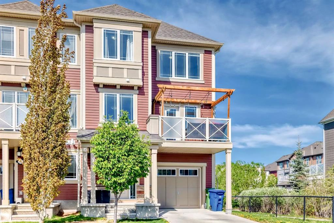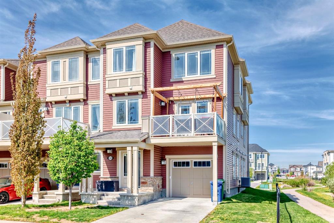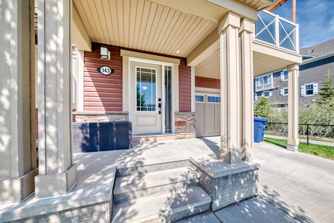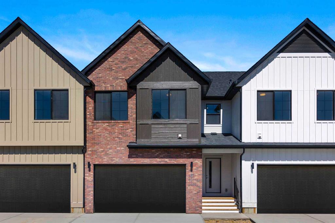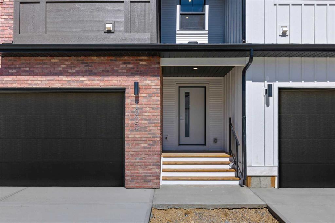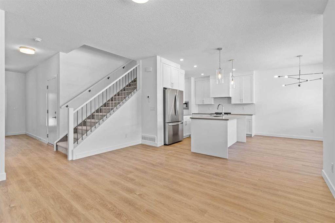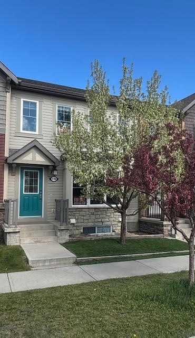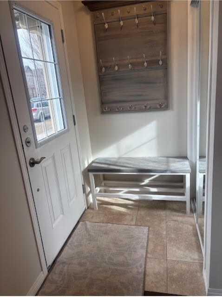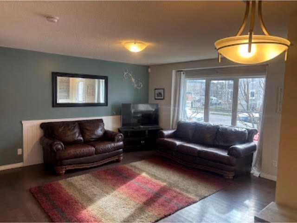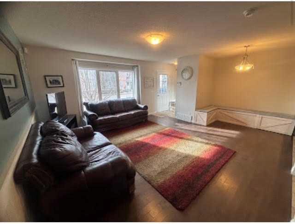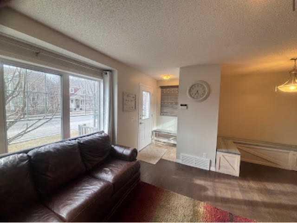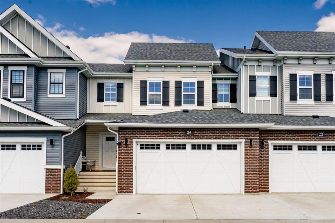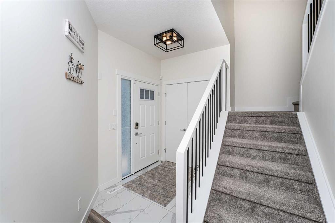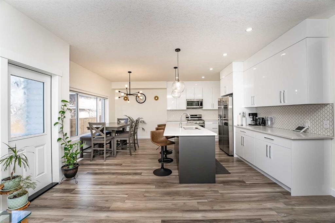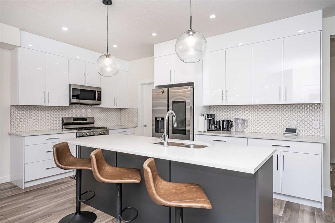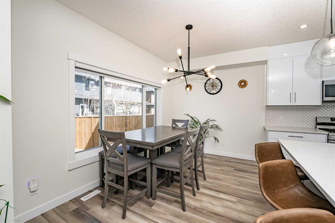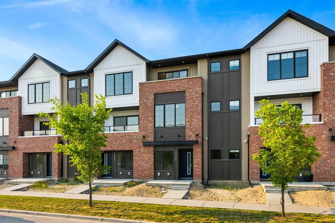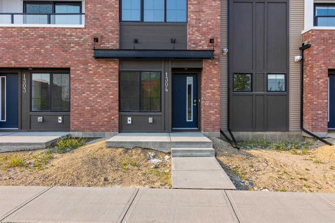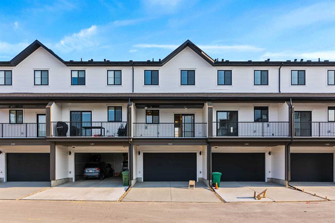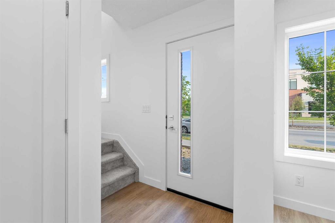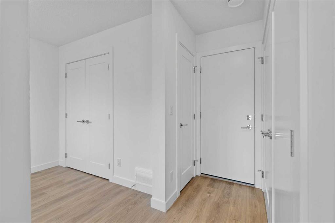1413 Windstone Road SW
Airdrie T4B 0N6
MLS® Number: A2231895
$ 499,900
4
BEDROOMS
3 + 1
BATHROOMS
1,409
SQUARE FEET
2010
YEAR BUILT
OPEN HOUSE SATURDAY JUNE 21ST 1-3PM!!! Welcome to 1413 Windstone Road! This is the very first time that this home is hitting the market, and it is ready for a new family to move in and make their own memories. You are greeted by a charming front porch overlooking a landscaped and fenced yard that is full of seasonal flowers and is perfect for morning coffee or evening drinks while watching your children and pets play. Upon entering the home, you will find that the open-concept layout is bright, functional, and blends into your kitchen seamlessly. The large windows enhance this end-unit townhome by filling the space with natural sunlight. Entering into the kitchen, you will be impressed by the storage space and ample countertop room that is perfect for hosting large dinners with friends and family. A powder room and direct access to your double attached garage (large enough to fit a truck) complete this floor. Moving up the stairs, you will love that this floor offers a spacious bonus room with sliding doors onto your large west-facing balcony. You can soak up the sun all summer long here with the convenience of a built-in awning that you can customize to your liking and return inside to cool off by enjoying your central air conditioning. You will find two more spacious secondary bedrooms on this floor, as well as a full four-piece bathroom. Entering into the primary bedroom, you will appreciate the size, sunlight, walk-in closet, and full four-piece ensuite. Moving down into your fully finished basement, you will appreciate the new light flooring and freshly painted walls that really make the space functional. It is not every day that you come across a fully finished basement in these townhomes—especially one with a full four-piece bathroom and a fourth bedroom. This is the perfect home for a large family! The basement is completed by spacious under-the-stairs storage, laundry, and ample living space to use as a workout room, entertainment room, or flex room. Notable features in this home include fresh paint, new triple-pane windows, a filtration system installed into the furnace, a light switch inside the front coat closet for exterior holiday lights and professionally steam-cleaned carpets throughout. This home is move-in ready! At the end of the street, you’ll find a lovely park that has a small skating rink in the winter, with a pathway that leads to the local K–8 Windsong Heights School, just a block away. Great access to several playgrounds, including Chinook Winds Park, which features a skate park, splash park, summer concession, ball diamonds, outdoor rinks, beach volleyball, and more. Shops and restaurants like Shoppers, Save-On-Foods, and Balzac Brewery are close at hand at Cooper's Town Promenade, with great access to 8th St and the 40th Ave connector, making commuting to Calgary and getting around Airdrie a breeze. An immaculate home in an established, family-oriented neighbourhood. Book your showing today!
| COMMUNITY | Windsong |
| PROPERTY TYPE | Row/Townhouse |
| BUILDING TYPE | Four Plex |
| STYLE | 2 Storey |
| YEAR BUILT | 2010 |
| SQUARE FOOTAGE | 1,409 |
| BEDROOMS | 4 |
| BATHROOMS | 4.00 |
| BASEMENT | Finished, Full |
| AMENITIES | |
| APPLIANCES | Central Air Conditioner, Dishwasher, Dryer, Electric Stove, Microwave Hood Fan, Refrigerator, Washer, Window Coverings |
| COOLING | Central Air |
| FIREPLACE | N/A |
| FLOORING | Carpet, Laminate, Linoleum |
| HEATING | Forced Air, Natural Gas |
| LAUNDRY | In Basement |
| LOT FEATURES | Few Trees, Fruit Trees/Shrub(s), Landscaped, Level, Rectangular Lot |
| PARKING | Double Garage Attached |
| RESTRICTIONS | Utility Right Of Way |
| ROOF | Asphalt Shingle |
| TITLE | Fee Simple |
| BROKER | RE/MAX First |
| ROOMS | DIMENSIONS (m) | LEVEL |
|---|---|---|
| Game Room | 15`7" x 13`1" | Basement |
| Bedroom | 8`11" x 12`5" | Basement |
| Furnace/Utility Room | 4`2" x 9`0" | Basement |
| Furnace/Utility Room | 2`10" x 2`9" | Basement |
| 4pc Bathroom | 5`4" x 7`7" | Basement |
| Living Room | 14`7" x 13`4" | Main |
| Kitchen | 9`6" x 9`3" | Main |
| Dining Room | 8`11" x 9`11" | Main |
| 2pc Bathroom | 6`6" x 2`7" | Main |
| Bedroom - Primary | 13`1" x 14`3" | Upper |
| Family Room | 10`0" x 11`0" | Upper |
| Bedroom | 10`4" x 10`3" | Upper |
| Bedroom | 8`11" x 11`0" | Upper |
| 4pc Bathroom | 5`0" x 8`6" | Upper |
| 4pc Ensuite bath | 5`9" x 7`8" | Upper |

