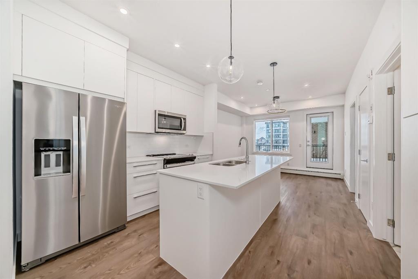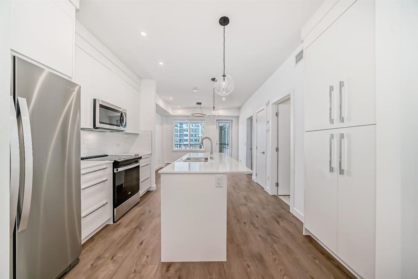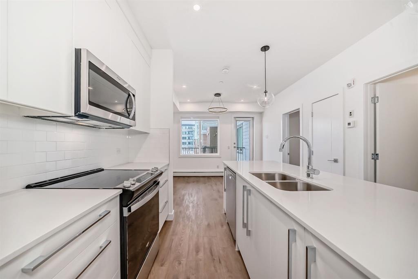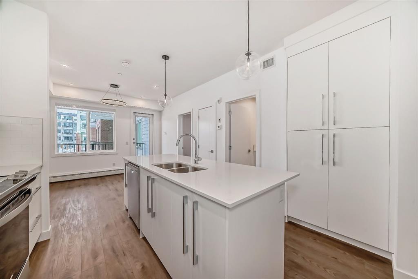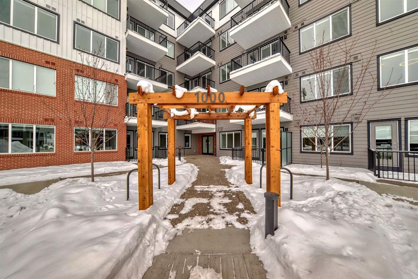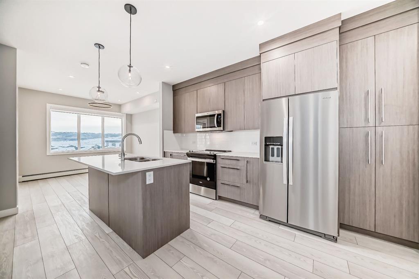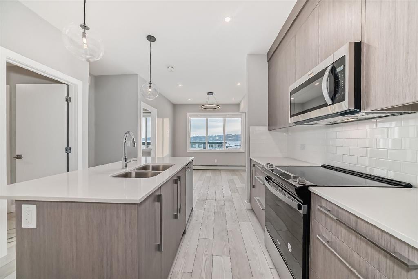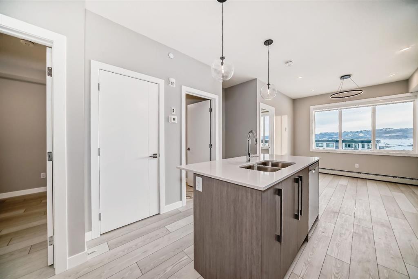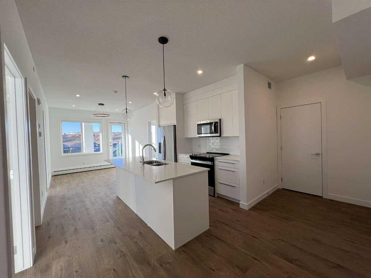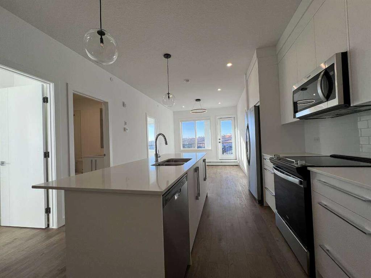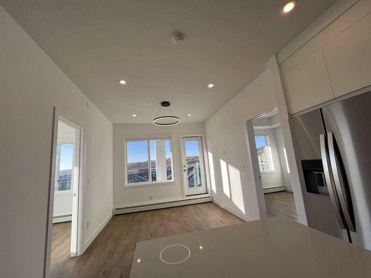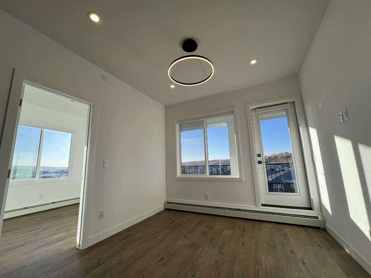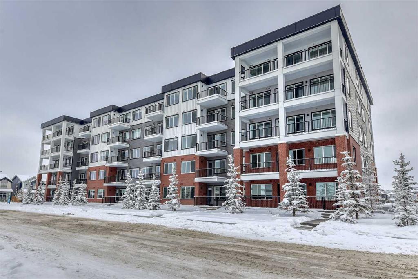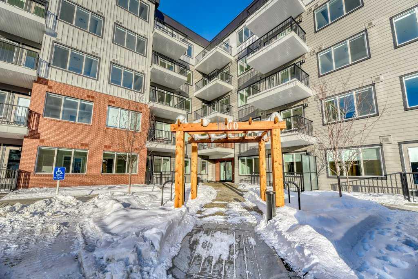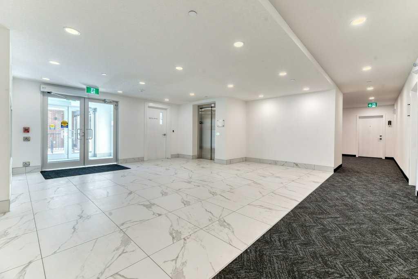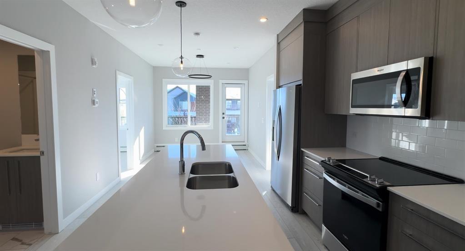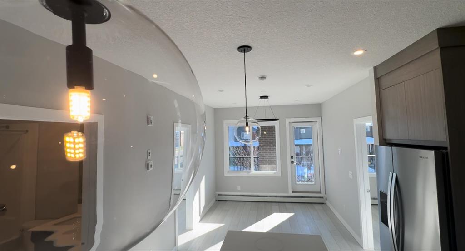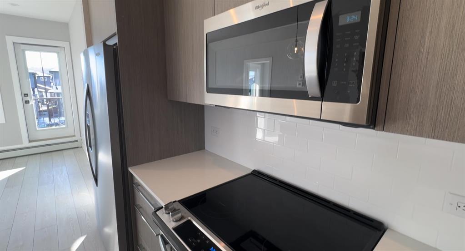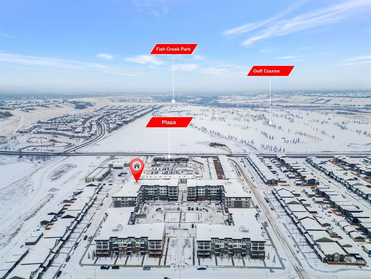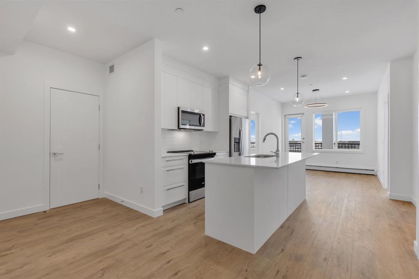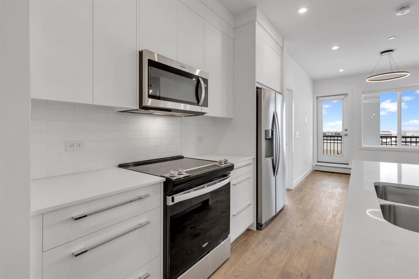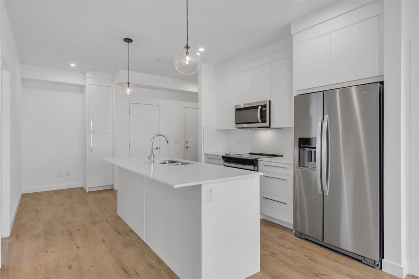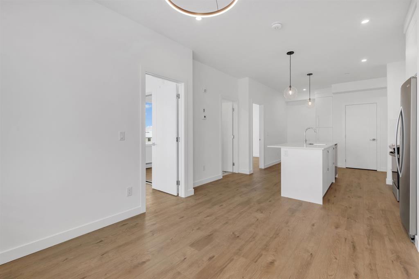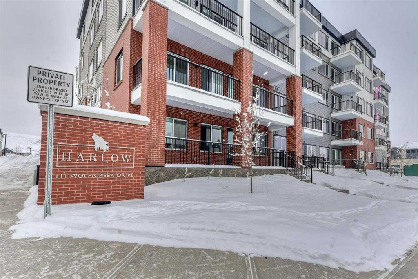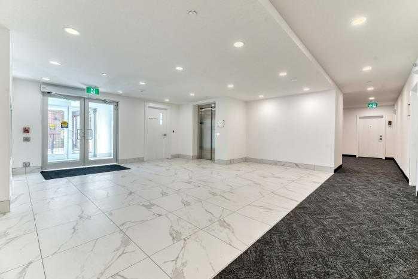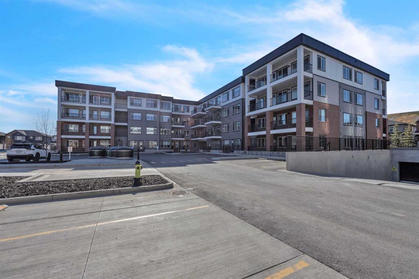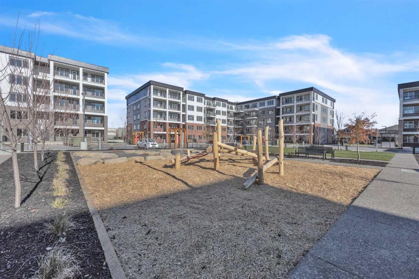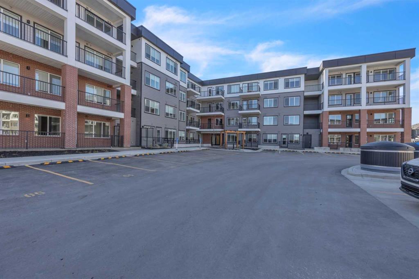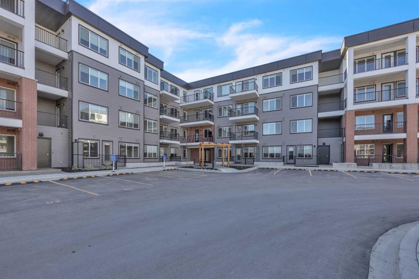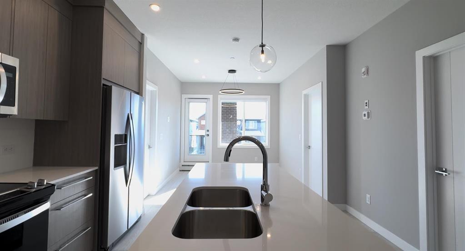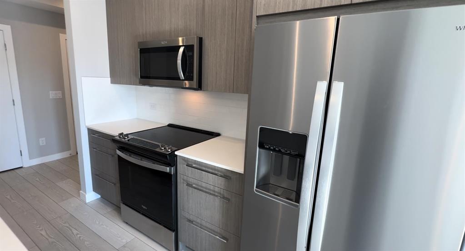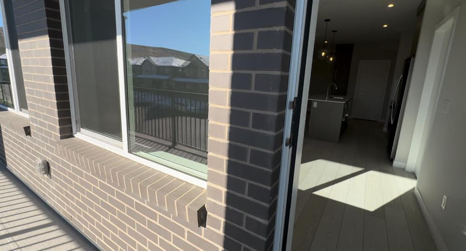1414, 111 Wolf Creek Drive SE
Calgary T2X 5X2
MLS® Number: A2189617
$ 399,900
3
BEDROOMS
2 + 0
BATHROOMS
840
SQUARE FEET
2024
YEAR BUILT
Discover this stunning 3-bedroom, 2-bathroom condo in the lively Wolf Willow community, where you're surrounded by parks, pathways, golf courses, and shopping. Inside, you'll find high-end finishes, vinyl plank flooring, and soaring ceilings that create a spacious and inviting atmosphere. The chef-inspired kitchen boasts quartz countertops, stainless steel appliances, and an eat-up bar, perfect for entertaining. The primary bedroom features a walk-through closet and a 3-piece ensuite, while two additional bedrooms, a 4-piece main bathroom, and in-suite laundry offer added convenience and comfort. Enjoy amenities such as a pet spa, a fully equipped gym, an owners' lounge, and bike storage, all designed to enhance your lifestyle. Move-in ready—step into the TRUMAN lifestyle today! Photos of a similar unit.
| COMMUNITY | Wolf Willow |
| PROPERTY TYPE | Apartment |
| BUILDING TYPE | High Rise (5+ stories) |
| STYLE | Apartment |
| YEAR BUILT | 2024 |
| SQUARE FOOTAGE | 840 |
| BEDROOMS | 3 |
| BATHROOMS | 2.00 |
| BASEMENT | None |
| AMENITIES | |
| APPLIANCES | Dishwasher, Microwave Hood Fan, Range, Refrigerator, Washer/Dryer, Window Coverings |
| COOLING | None |
| FIREPLACE | N/A |
| FLOORING | Vinyl Plank |
| HEATING | Baseboard |
| LAUNDRY | In Unit |
| LOT FEATURES | |
| PARKING | Titled, Underground |
| RESTRICTIONS | None Known |
| ROOF | Membrane |
| TITLE | Fee Simple |
| BROKER | RE/MAX Real Estate (Central) |
| ROOMS | DIMENSIONS (m) | LEVEL |
|---|---|---|
| Kitchen | 10`8" x 11`10" | Main |
| Living Room | 10`0" x 10`10" | Main |
| Dining Room | 8`10" x 5`6" | Main |
| Bedroom - Primary | 10`8" x 9`5" | Main |
| 3pc Ensuite bath | 0`0" x 0`0" | Main |
| Bedroom | 9`9" x 9`0" | Main |
| Bedroom | 9`2" x 9`0" | Main |
| 4pc Bathroom | 0`0" x 0`0" | Main |
| Balcony | 29`5" x 6`8" | Main |
| Laundry | Main |
























