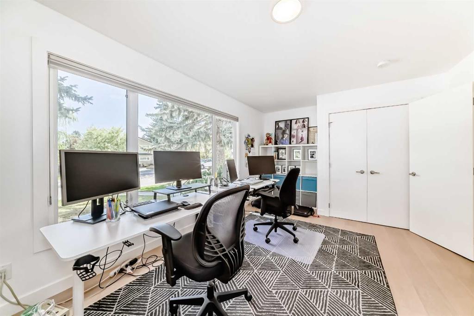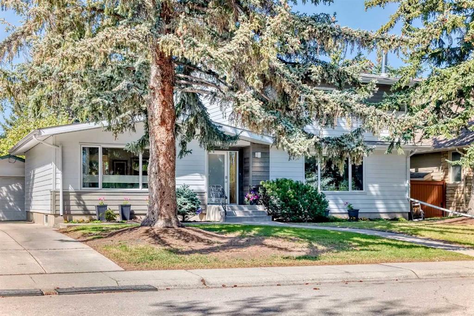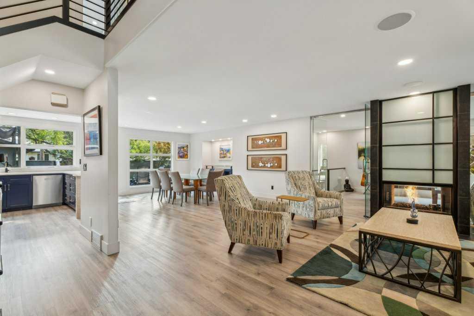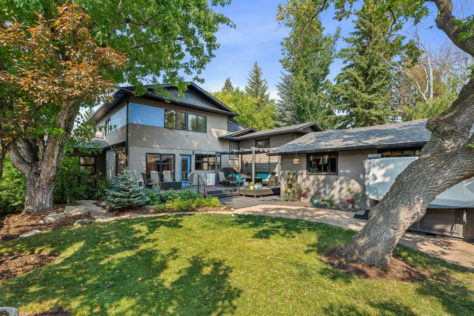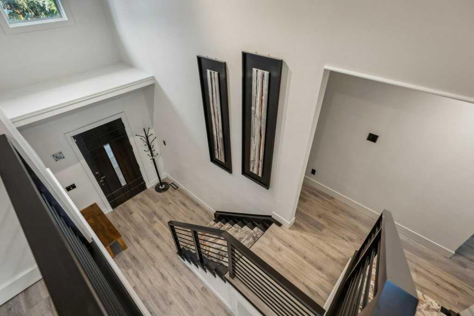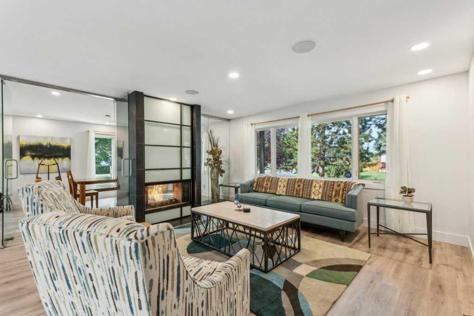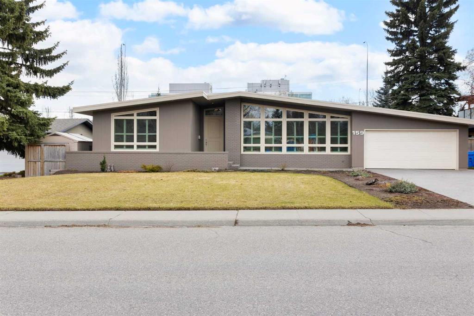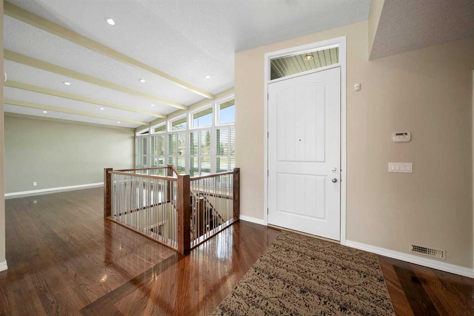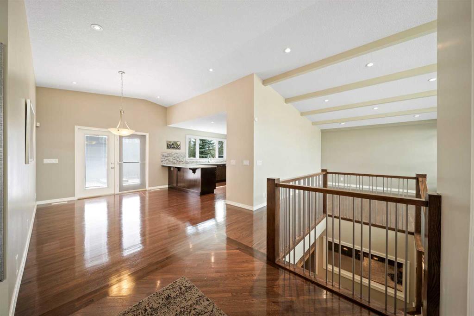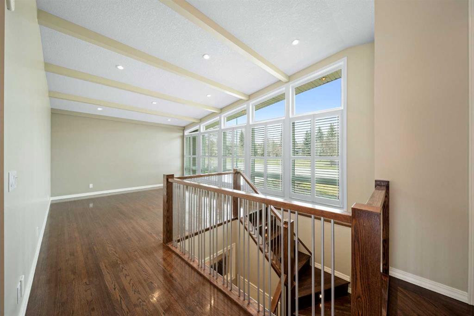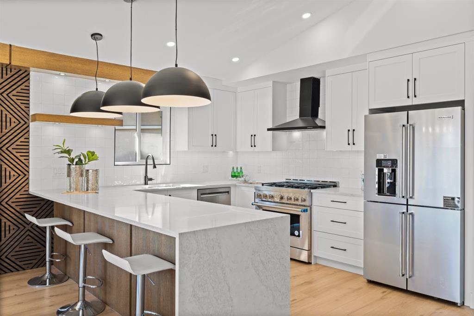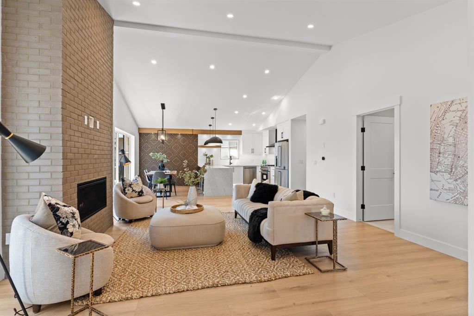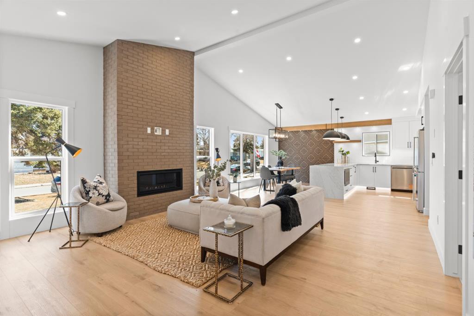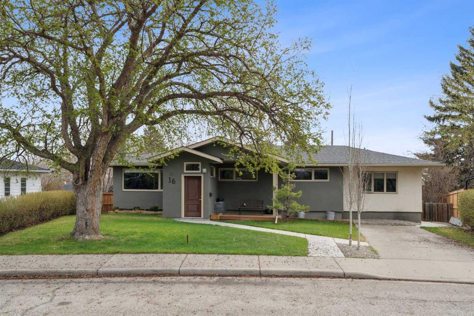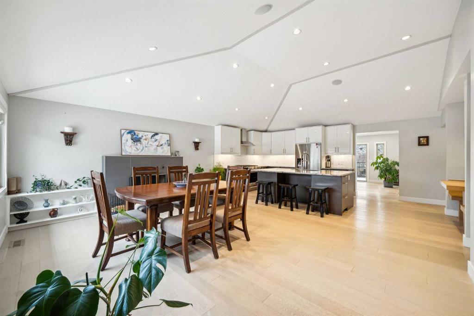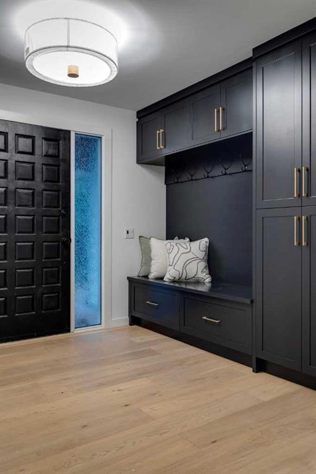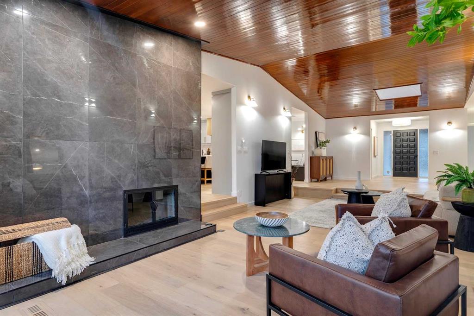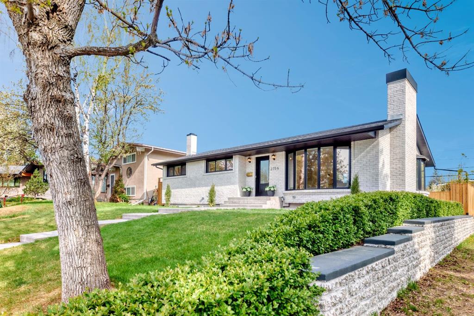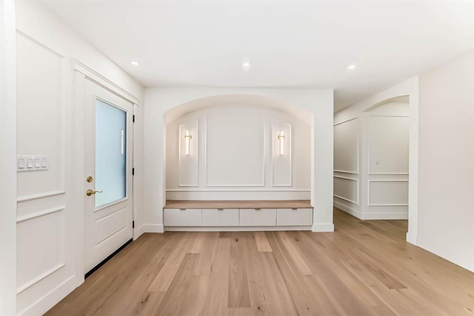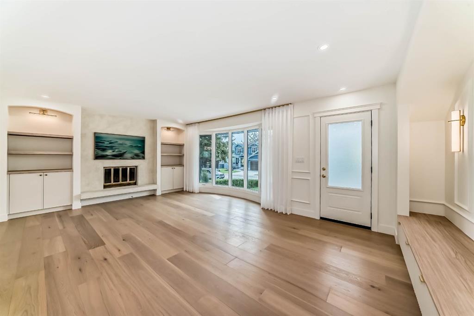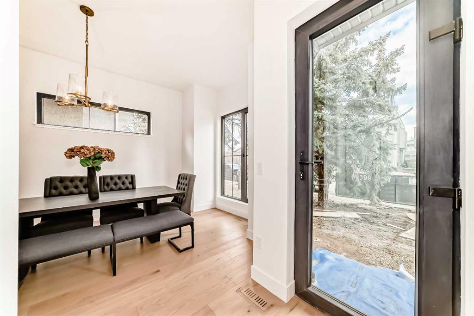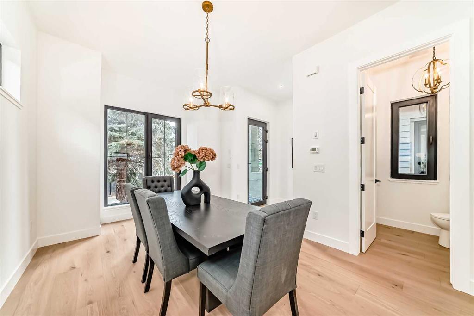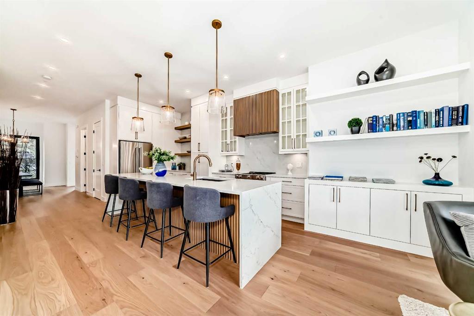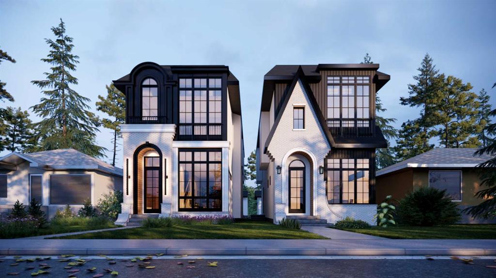1416 Craig Road SW
Calgary T2V 2S8
MLS® Number: A2223231
$ 1,350,000
5
BEDROOMS
3 + 1
BATHROOMS
1,988
SQUARE FEET
1960
YEAR BUILT
** OPEN HOUSE: Saturday, May 31st 2-4pm and Sunday, June 1st 1-3pm.** Welcome to this beautifully renovated one and a half story-home nestled in the sought-after neighborhood of Chinook Park. Located just a short walk from Henry Wise Wood High School, Chinook Park Elementary, and Rocky View Hospital. You are only a 5-minute walk from the Glenmore Reservoir, with trails, and natural beauty at your doorstep. Commuters will appreciate the quick access to the MAX bus line, making travel around the city easy and efficient. This home is perfect for families and professionals alike. Set on a private tree lined street. Step inside to find this clean-lined, sleek fully renovated home featuring quartz counters through out, engineered hardwood flooring, new windows/ water softener/electrical/ high-efficiency furnace and on demand hot water. Lifetime insulation and new attic ventilation. The home also boasts new hardy board siding, roof and eavestroughs, giving it exceptional curb appeal and durability. South facing living room great for multiple furniture configurations. The kitchen space is perfect for entertaining and cooking with its large island and built-in pantry. Enjoy the natural light with the bay of windows looking into the back yard as you prepare dinner on the induction stove. The dining room is spacious, fitting a full sized table. The primary bedroom is located on the main floor with its own ensuite and built-in closet system. An additional bedroom or office and half bath complete the main floor. Upstairs you are greeted by tons of natural light. Two additional bedrooms with carpet on this floor. The north facing bedroom has multiple windows (6), perfect for an art studio. Full bathroom accompanies these upper bedrooms. The finished basement offers plenty of space for relaxation or entertaining, and it's already plumbed for a wet bar—a great bonus for future customization. Large basement bedroom and connecting bathroom. Lower level laundry room. Custom art/ work shop space complete this floor. The back yard has a concrete patio, mature trees and plenty of space for barbecues, gardening and kids to play. Single car garage and laneway. Note: a double garage can be built on the property off back paved lane. You will fall in love with this property, book a viewing today!
| COMMUNITY | Chinook Park |
| PROPERTY TYPE | Detached |
| BUILDING TYPE | House |
| STYLE | 1 and Half Storey |
| YEAR BUILT | 1960 |
| SQUARE FOOTAGE | 1,988 |
| BEDROOMS | 5 |
| BATHROOMS | 4.00 |
| BASEMENT | Finished, Full |
| AMENITIES | |
| APPLIANCES | Built-In Refrigerator, Dishwasher, Dryer, Freezer, Garage Control(s), Induction Cooktop, Microwave, Range Hood, Washer, Window Coverings |
| COOLING | None |
| FIREPLACE | N/A |
| FLOORING | Carpet, Hardwood, Tile |
| HEATING | Forced Air |
| LAUNDRY | In Basement |
| LOT FEATURES | Back Lane, Back Yard, Rectangular Lot |
| PARKING | Single Garage Detached |
| RESTRICTIONS | None Known |
| ROOF | Asphalt |
| TITLE | Fee Simple |
| BROKER | eXp Realty |
| ROOMS | DIMENSIONS (m) | LEVEL |
|---|---|---|
| Furnace/Utility Room | 8`5" x 6`7" | Basement |
| Storage | 16`11" x 8`5" | Basement |
| Game Room | 16`11" x 16`11" | Basement |
| Flex Space | 15`8" x 11`1" | Basement |
| 3pc Bathroom | 13`4" x 5`10" | Basement |
| Bedroom | 18`2" x 12`0" | Basement |
| Laundry | 9`2" x 6`1" | Basement |
| Entrance | 9`3" x 6`5" | Main |
| Living Room | 17`2" x 14`7" | Main |
| Dinette | 12`8" x 8`10" | Main |
| Kitchen | 13`5" x 12`3" | Main |
| Bedroom | 20`8" x 10`10" | Main |
| Bedroom - Primary | 12`4" x 13`11" | Main |
| 3pc Ensuite bath | 12`4" x 4`11" | Main |
| 2pc Bathroom | 6`10" x 5`11" | Main |
| Mud Room | 3`6" x 3`2" | Main |
| Bedroom | 12`11" x 12`9" | Upper |
| 4pc Bathroom | 14`3" x 5`11" | Upper |
| Bedroom | 14`0" x 10`10" | Upper |

















