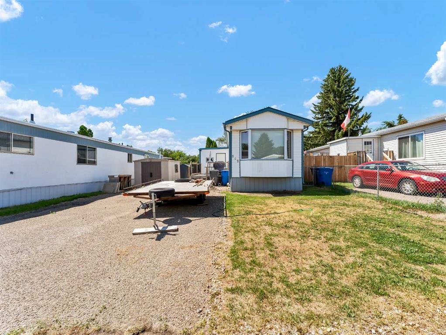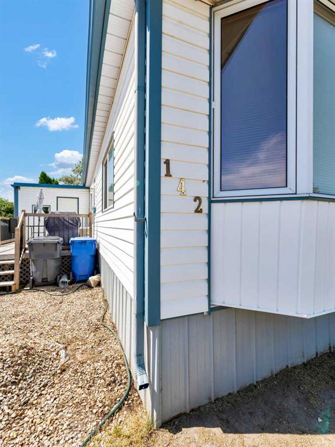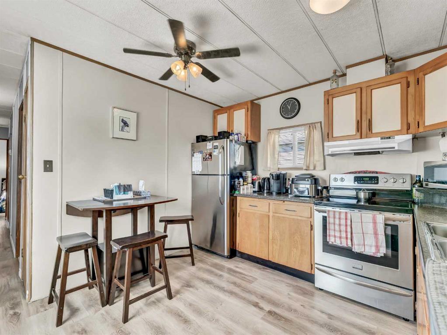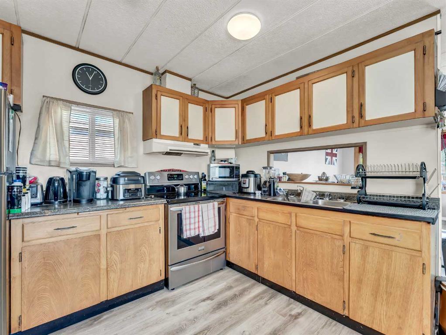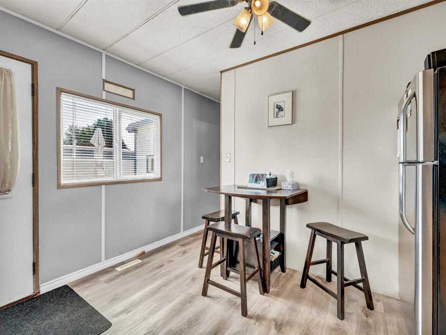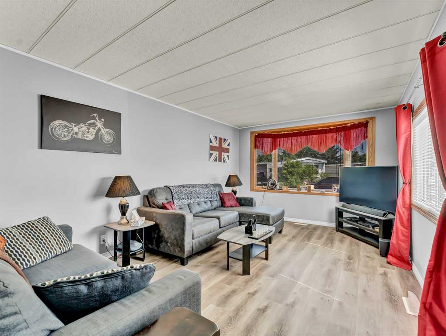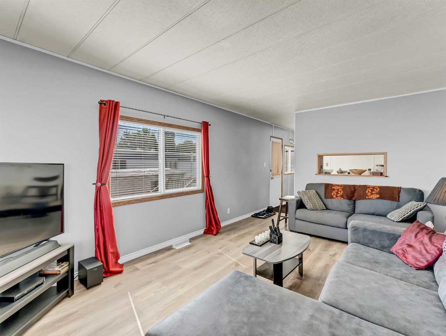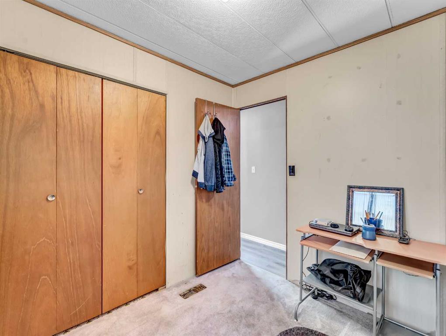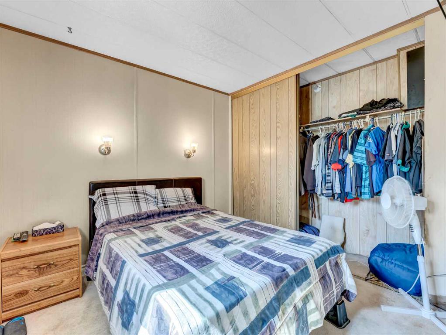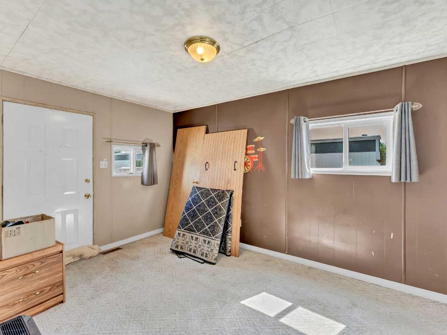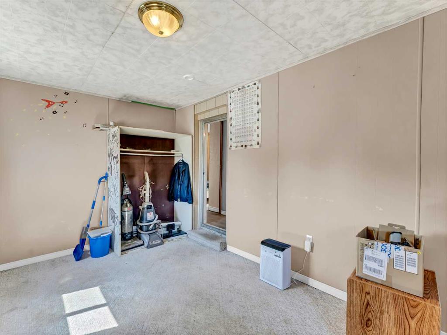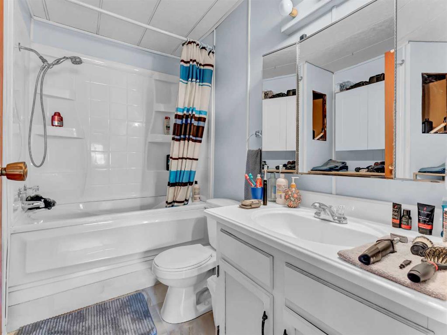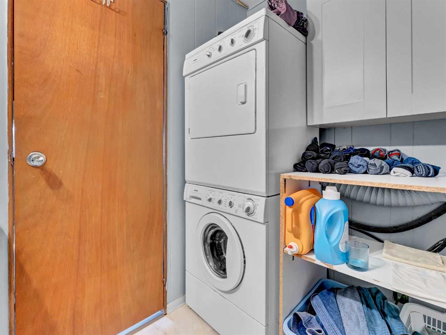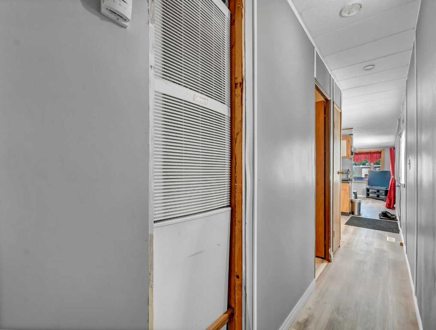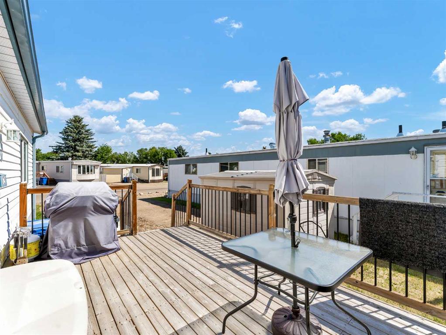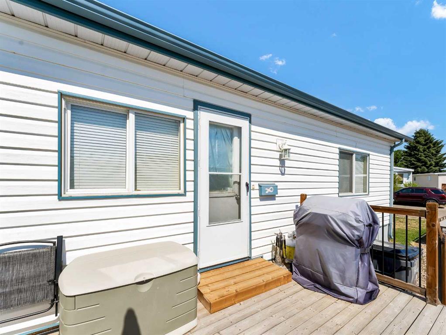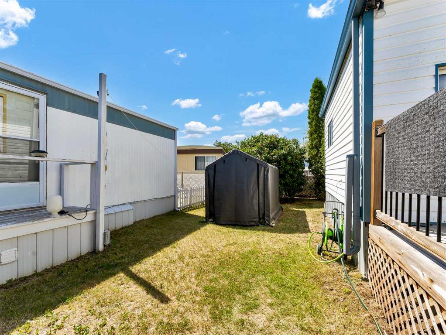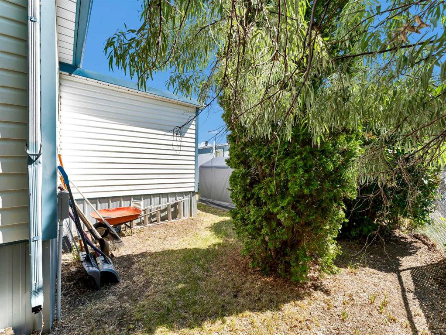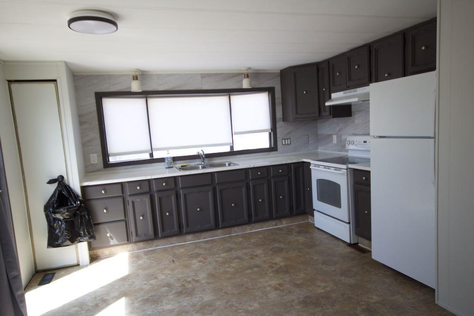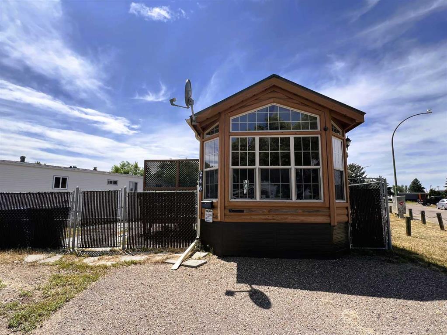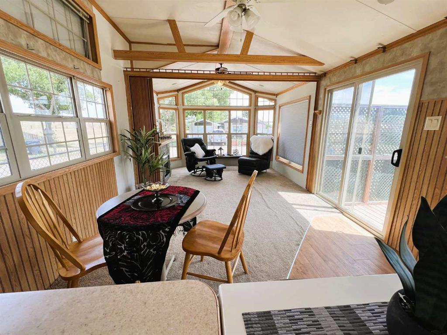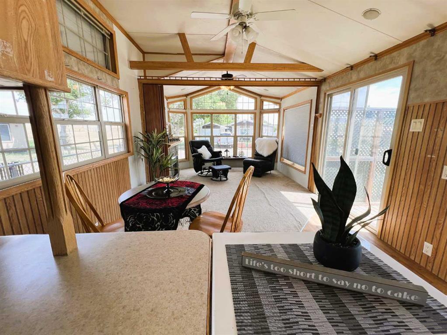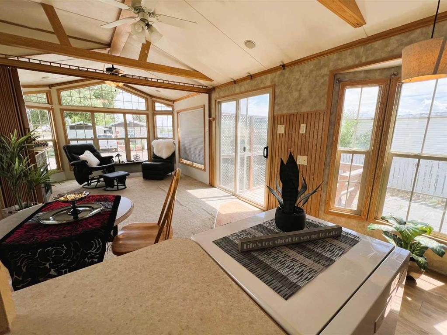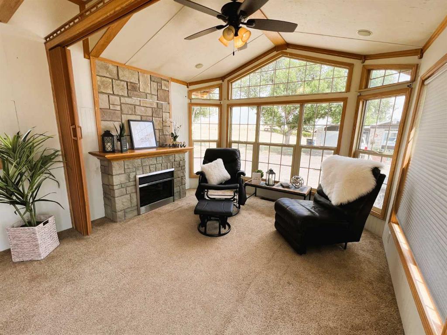142 Anson Avenue SW
Medicine Hat T1A8A3
MLS® Number: A2236510
$ 55,000
2
BEDROOMS
1 + 0
BATHROOMS
836
SQUARE FEET
0
YEAR BUILT
Welcome to 142 Anson Avenue SW, a charming and affordable home located in the quiet and well-established Tower Estates neighborhood in Medicine Hat, making it an excellent opportunity for first-time buyers, downsizers, or investors. Inside, the home features a bright and functional layout with an open-concept living and kitchen area, ideal for both daily living and entertaining. Natural light fills the main living space, creating a warm and inviting atmosphere. The kitchen is equipped with ample cabinetry and counter space, offering everything you need in a practical design. Just off the main living area, you'll find 2 comfortable bedrooms, including a generously sized primary bedroom and an additional flex space that could lend itself as a third bedroom if needed. The home also includes a full four-piece bathroom and convenient in-suite laundry. Step outside to enjoy your deck space and landscaped lot with a partially fenced yard that offers privacy and room for kids, pets, or gardening. The lot also features two storage sheds and off-street parking with space multiple vehicles. This home is ideally situated near local amenities including the Medicine Hat Regional Hospital, public transportation, and retail options. The surrounding community is maintained and family-friendly, offering a great balance of privacy and accessibility.
| COMMUNITY | SW Hill |
| PROPERTY TYPE | Mobile |
| BUILDING TYPE | Manufactured House |
| STYLE | Single Wide Mobile Home |
| YEAR BUILT | 0 |
| SQUARE FOOTAGE | 836 |
| BEDROOMS | 2 |
| BATHROOMS | 1.00 |
| BASEMENT | |
| AMENITIES | |
| APPLIANCES | Central Air Conditioner, Range Hood, Refrigerator, Stove(s), Washer/Dryer, Window Coverings |
| COOLING | |
| FIREPLACE | N/A |
| FLOORING | Carpet, Linoleum, Vinyl |
| HEATING | Forced Air |
| LAUNDRY | In Bathroom |
| LOT FEATURES | |
| PARKING | Driveway, Off Street, Parking Pad |
| RESTRICTIONS | Pet Restrictions or Board approval Required |
| ROOF | Asphalt Shingle |
| TITLE | |
| BROKER | ROYAL LEPAGE COMMUNITY REALTY |
| ROOMS | DIMENSIONS (m) | LEVEL |
|---|---|---|
| Bedroom - Primary | 9`2" x 9`3" | Main |
| 4pc Bathroom | 8`5" x 6`11" | Main |
| Flex Space | 9`4" x 14`2" | Main |
| Bedroom | 8`5" x 9`0" | Main |
| Kitchen | 11`3" x 11`0" | Main |
| Living Room | 11`3" x 17`2" | Main |

