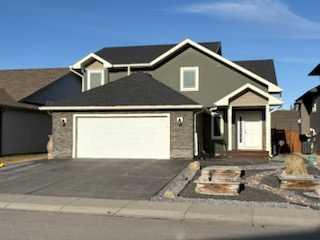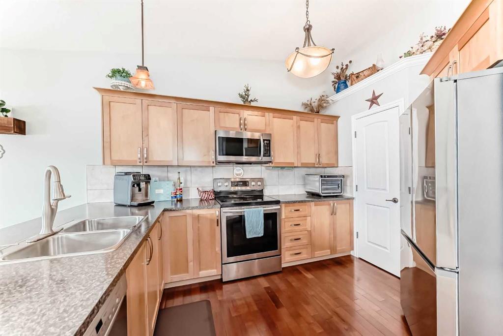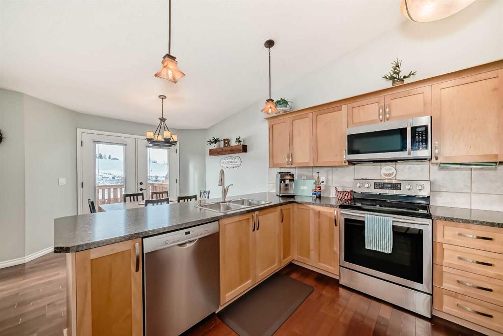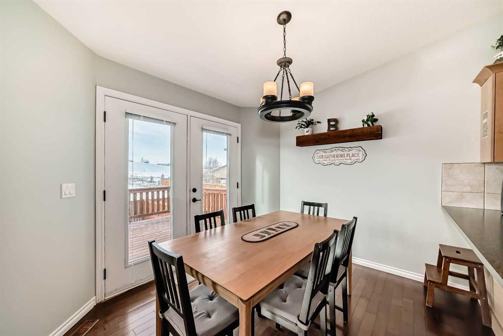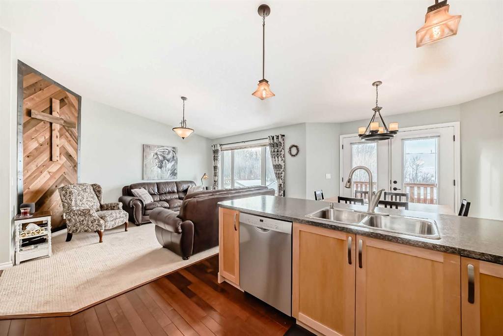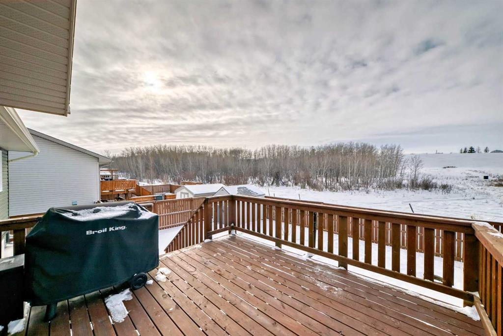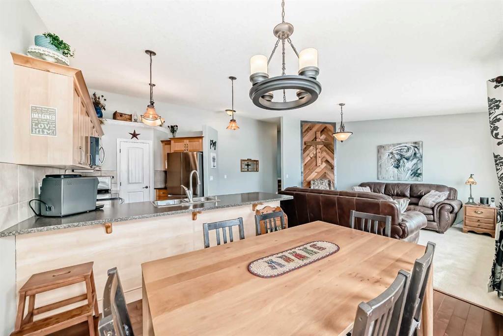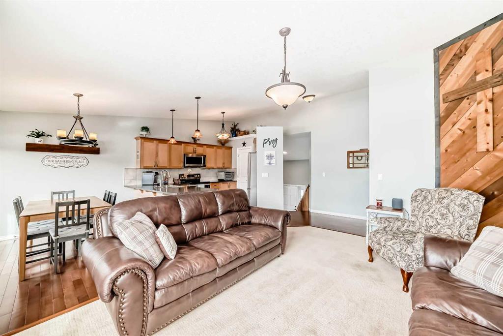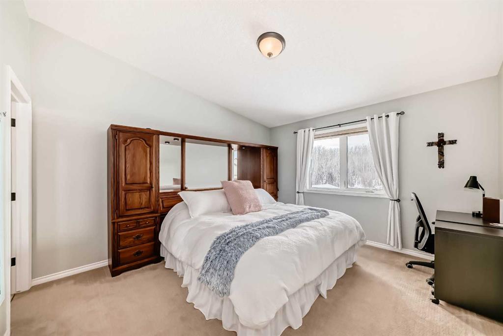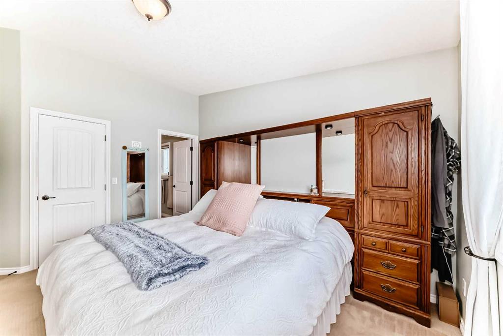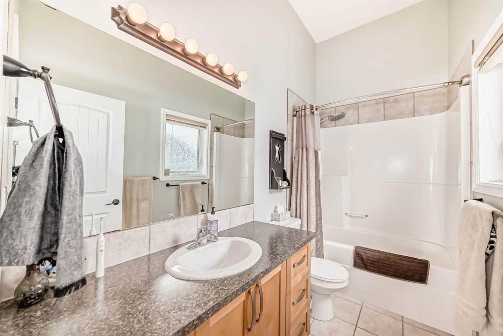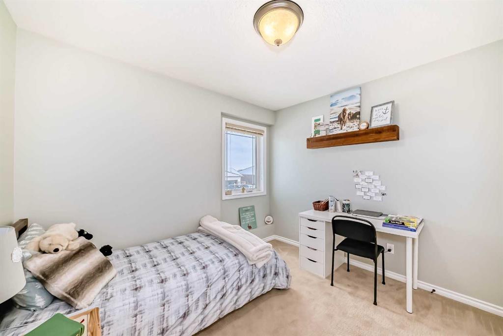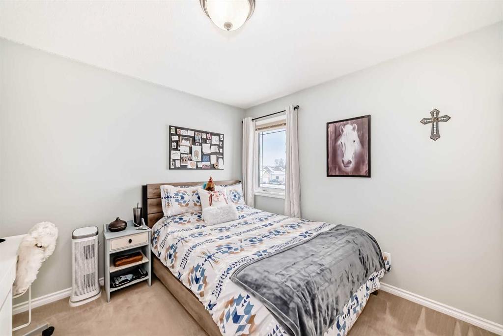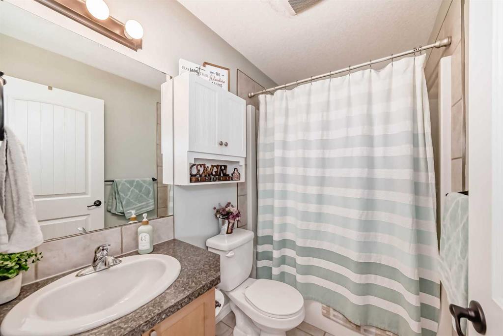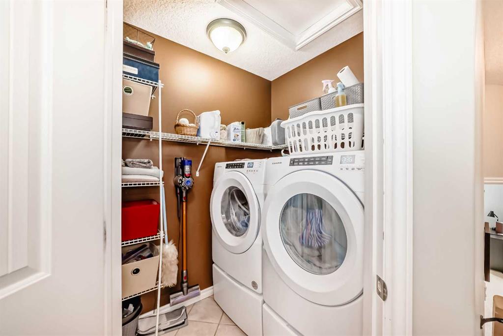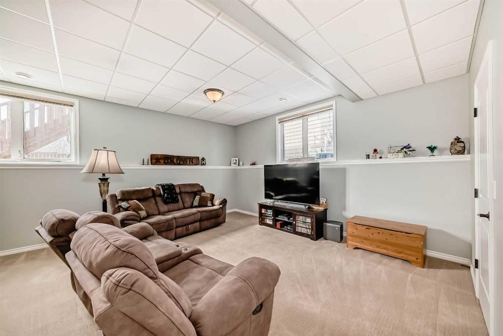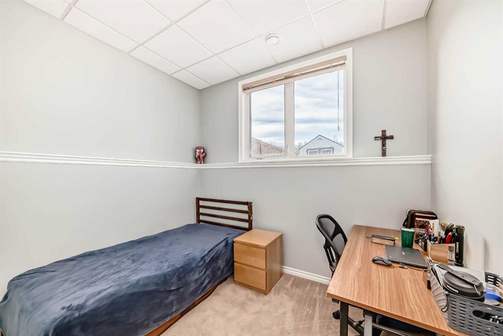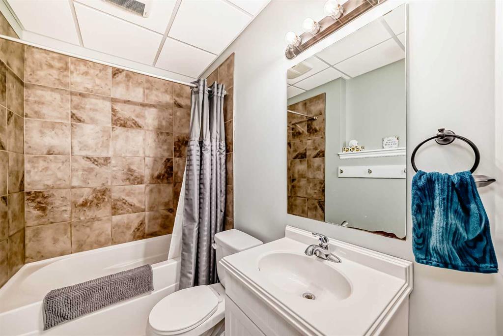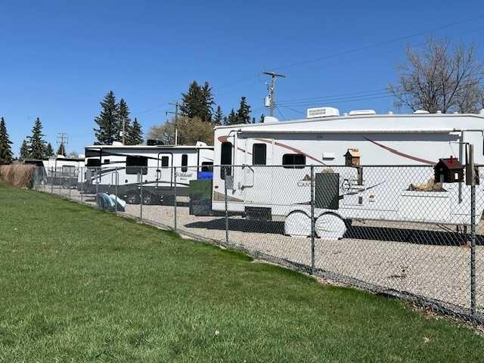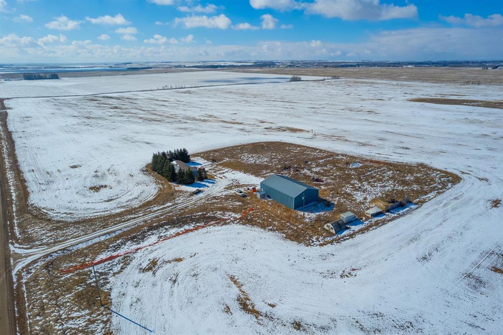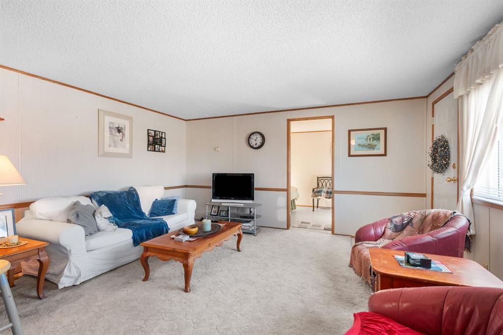$ 525,000
5
BEDROOMS
3 + 0
BATHROOMS
1,270
SQUARE FEET
2013
YEAR BUILT
Visit REALTOR® website for additional information. This nicely finished fully developed bi-level home (total living space over1800sqft) of has vaulted ceilings in the living area and master with 9’ ceilings in the basement while located in the desirable community of Valarosa. The master bedroom has a walk-in closet w 2 additional bedrooms, laundry & main bath.Just up a couple of steps above the garage. The kitchen has lg pantry with all new appliances (including washer/dryer), with AC. Basement boasts 2 bedrooms with full bath, large family room tons of natural light. Radiant in-floor heat & brand new hot water tank with this home! Lg heated garage (sep entrance)with space on side yard for small RV & yard with shed backs onto the trees out back! The unique front yard catches many people’s attention with a fabulous Arizona-style dry riverbed & black concrete driveway!
| COMMUNITY | |
| PROPERTY TYPE | Detached |
| BUILDING TYPE | House |
| STYLE | Bi-Level |
| YEAR BUILT | 2013 |
| SQUARE FOOTAGE | 1,270 |
| BEDROOMS | 5 |
| BATHROOMS | 3.00 |
| BASEMENT | Finished, Full |
| AMENITIES | |
| APPLIANCES | Dishwasher, Microwave, Microwave Hood Fan, Range, Refrigerator, Washer/Dryer |
| COOLING | Central Air |
| FIREPLACE | N/A |
| FLOORING | Carpet, Ceramic Tile, Hardwood |
| HEATING | Forced Air, Radiant |
| LAUNDRY | Laundry Room |
| LOT FEATURES | Back Yard, Beach, Level, See Remarks |
| PARKING | Double Garage Attached, Off Street |
| RESTRICTIONS | Easement Registered On Title, Restrictive Covenant-Building Design/Size, Utility Right Of Way |
| ROOF | Asphalt Shingle |
| TITLE | Fee Simple |
| BROKER | PG Direct Realty Ltd. |
| ROOMS | DIMENSIONS (m) | LEVEL |
|---|---|---|
| 4pc Bathroom | 4`11" x 12`5" | Basement |
| Storage | 12`5" x 11`3" | Basement |
| Family Room | 16`7" x 23`11" | Basement |
| Bedroom | 9`8" x 8`4" | Basement |
| Bedroom | 9`7" x 9`7" | Basement |
| Other | 8`0" x 6`5" | Basement |
| Kitchen | 9`2" x 11`7" | Main |
| Pantry | 3`8" x 5`0" | Main |
| Dining Room | 8`6" x 9`7" | Main |
| Other | 12`1" x 11`6" | Main |
| Living Room | 11`4" x 14`9" | Main |
| Bedroom - Primary | 12`2" x 13`6" | Main |
| Walk-In Closet | 5`11" x 5`4" | Main |
| 4pc Ensuite bath | 5`0" x 9`11" | Main |
| 4pc Bathroom | 4`11" x 8`0" | Upper |
| Bedroom | 9`11" x 10`5" | Upper |
| Bedroom | 10`4" x 9`4" | Upper |
| Laundry | 5`10" x 5`4" | Upper |

