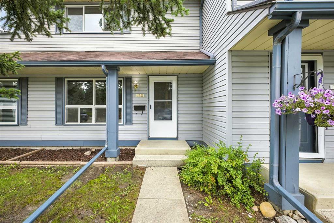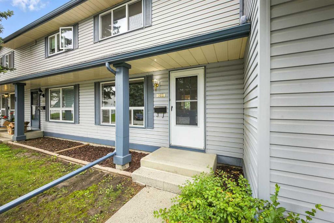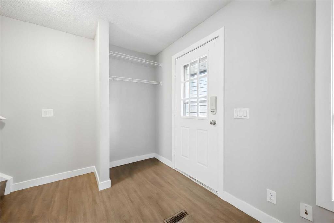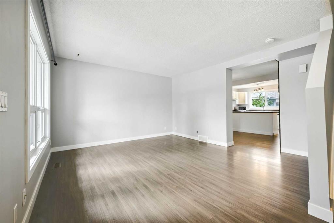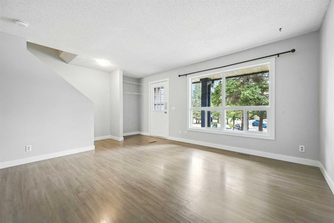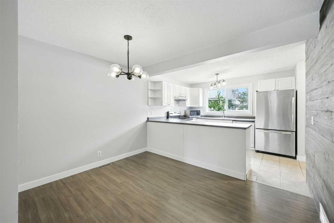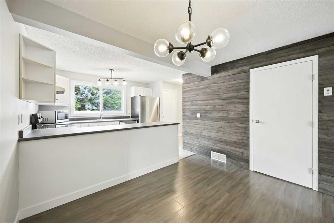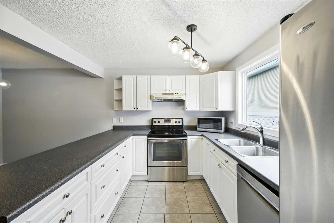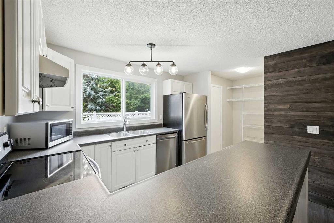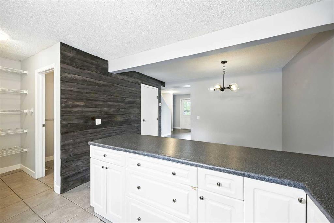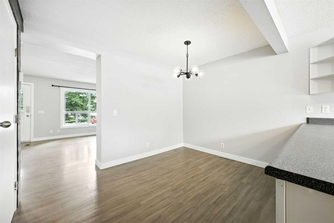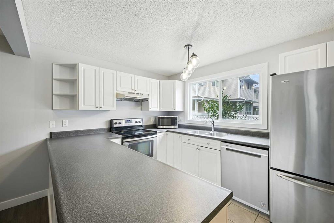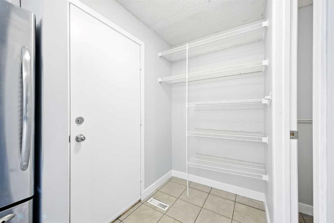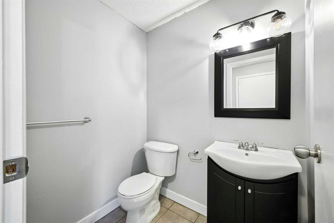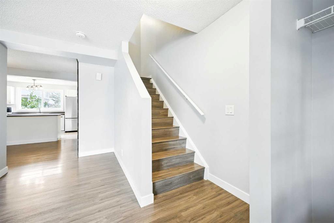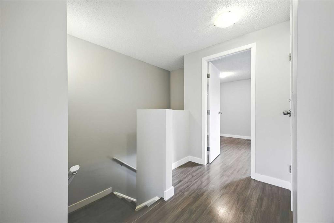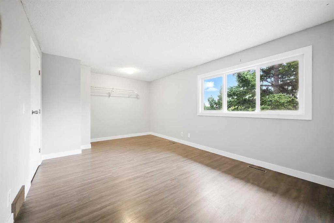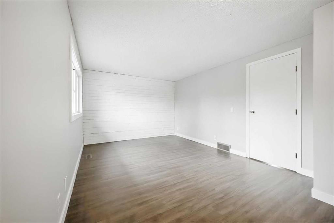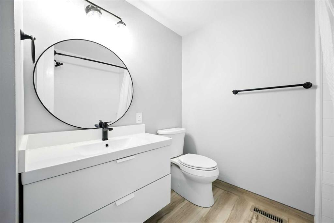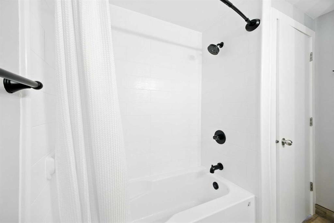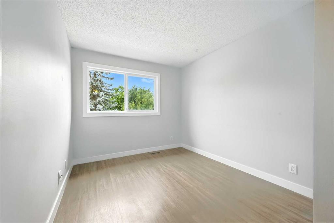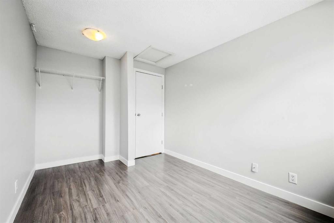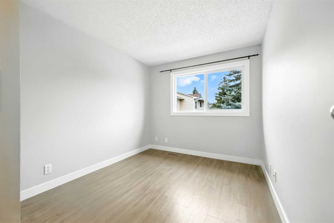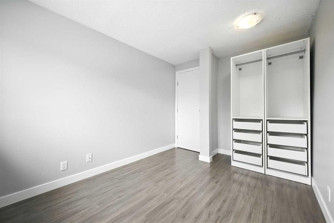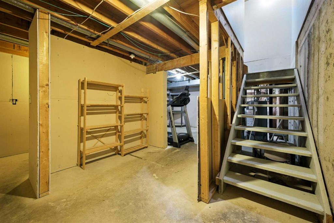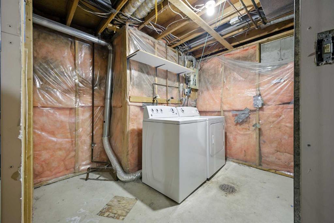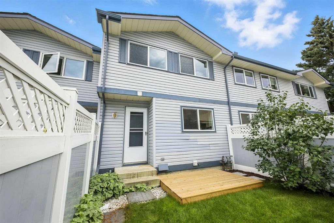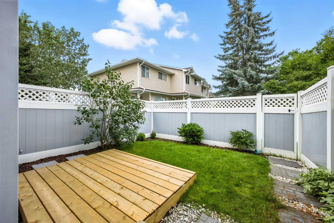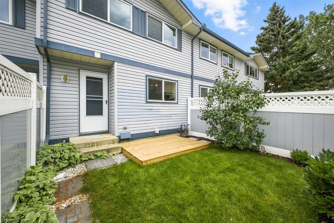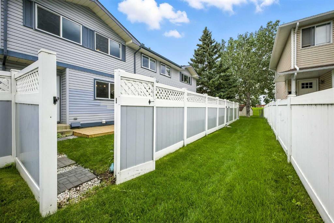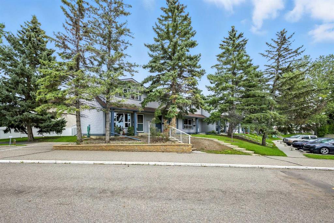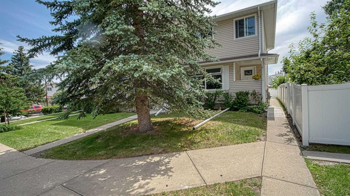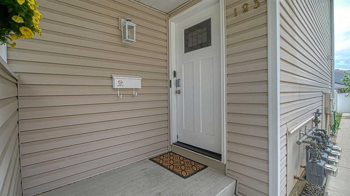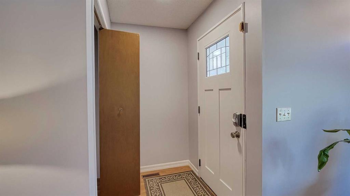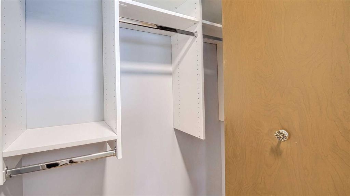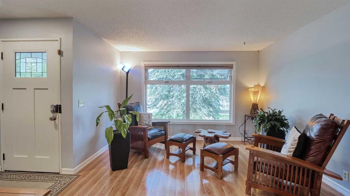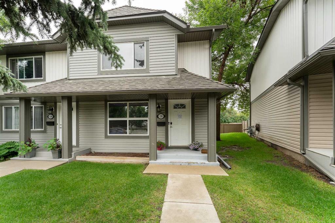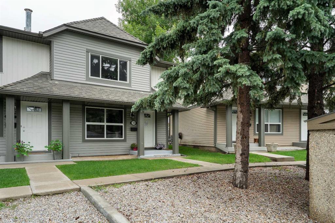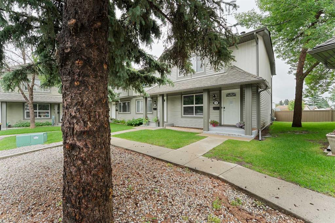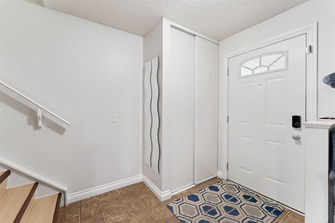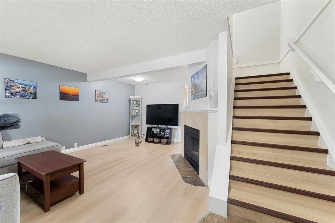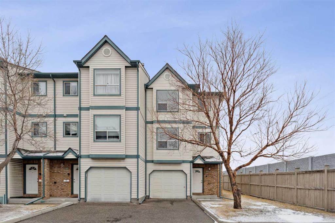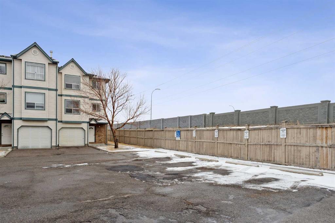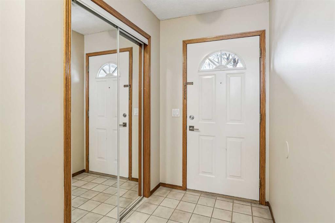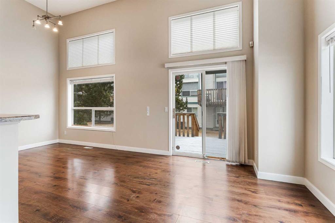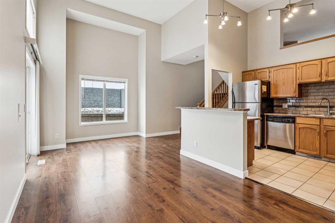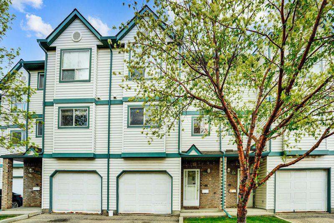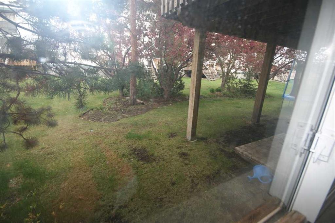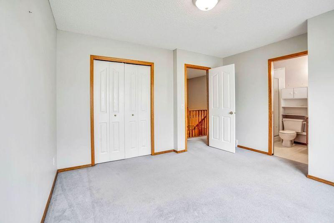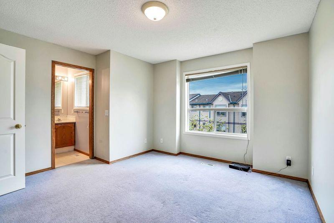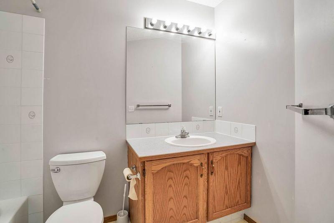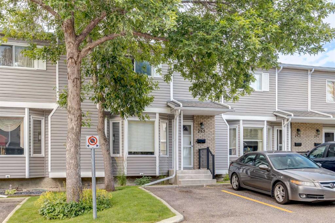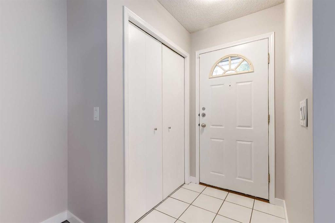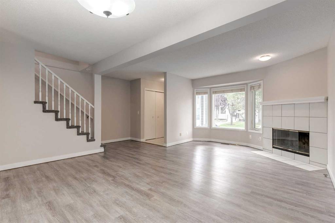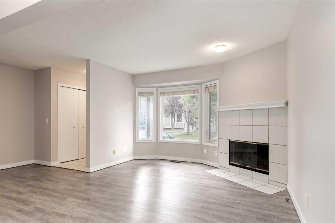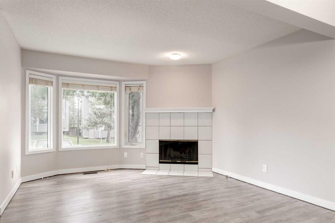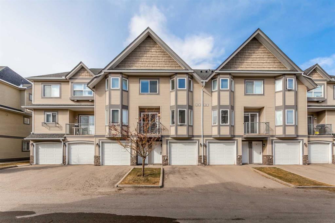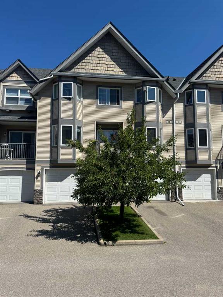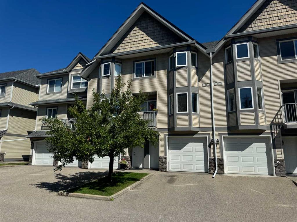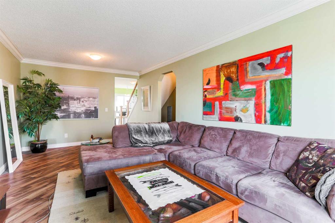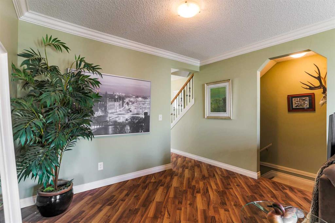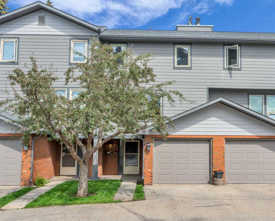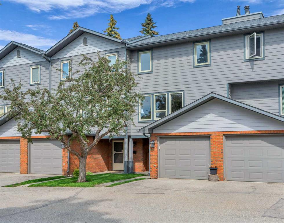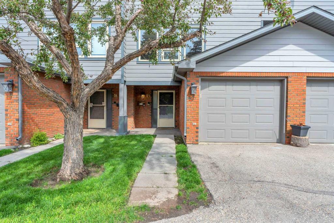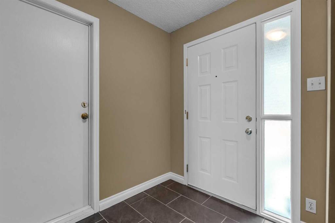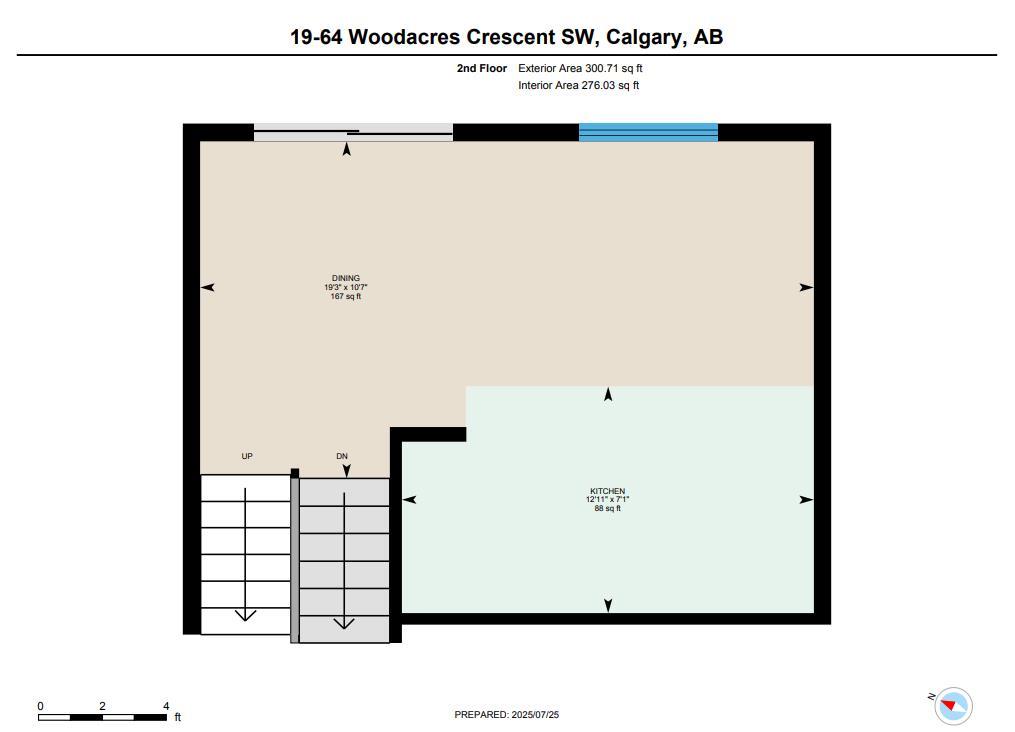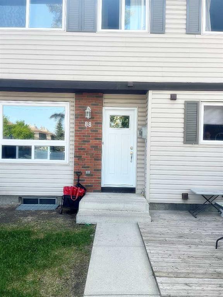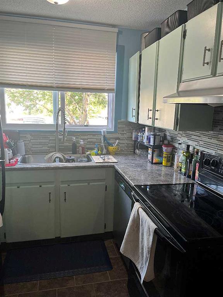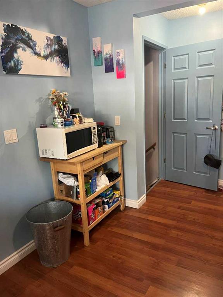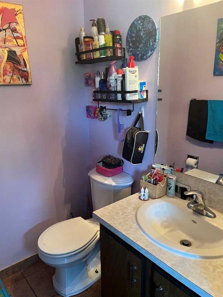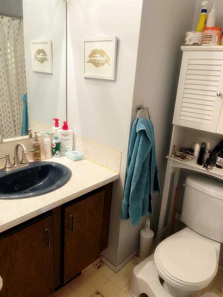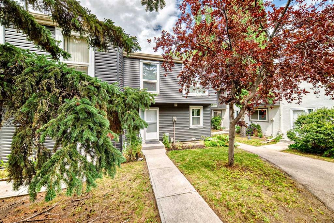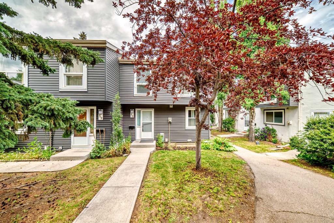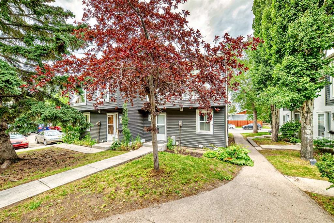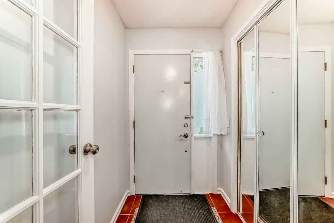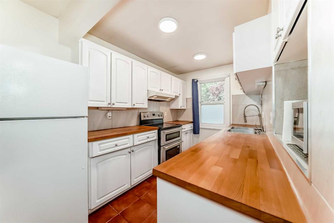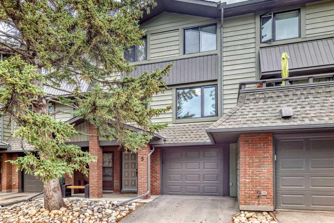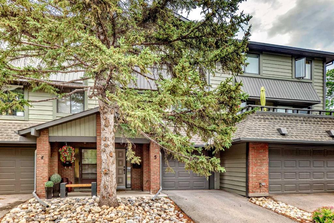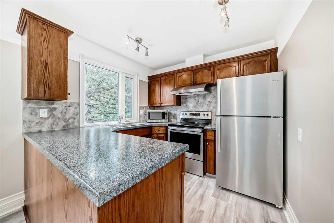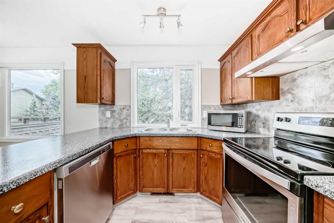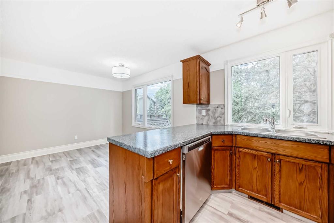142 Woodmont Terrace SW
Calgary T2W 4Z4
MLS® Number: A2245877
$ 419,900
3
BEDROOMS
1 + 1
BATHROOMS
1,070
SQUARE FEET
1981
YEAR BUILT
Welcome to this bright and spacious townhome, offering 3 bedrooms and 2 bathrooms! From the moment you arrive, the charming curb appeal and low-maintenance landscaping set the tone for easy living. Step inside to a sun-filled, thoughtfully designed layout that feels warm and inviting throughout. At the heart of the home is a functional kitchen featuring crisp white cabinetry, a convenient breakfast bar, and plenty of space for a full dining table—perfect for family meals or entertaining guests. Just off the kitchen, a handy 2-piece bathroom is located near the back door, which leads to your private deck and fully fenced yard. Upstairs, retreat to the oversized primary bedroom, offering plenty of space to relax and unwind. Two additional generously sized bedrooms and a stylishly updated 4-piece bathroom complete the upper level. The unfinished basement is full of potential—whether you're dreaming of a gym, extra bedroom, or a cozy family space. You'll also find the laundry and utility room on this level. Outside, enjoy your own fenced backyard oasis—ideal for morning coffee, summer BBQs, or letting your dog roam freely in this pet-friendly complex. Additional features include one assigned parking stall right out front, and ample visitor parking throughout the community. Located near schools, parks, playgrounds, and sports facilities, this home is also just minutes from Fish Creek Provincial Park—perfect for hiking, picnicking, or enjoying the natural surroundings. With quick access to Anderson Road, Stoney Trail, and Tsuut’ina/Buffalo Run, plus a variety of nearby amenities, this is the ideal place to call home. Don’t miss out—schedule your private showing today!
| COMMUNITY | Woodbine |
| PROPERTY TYPE | Row/Townhouse |
| BUILDING TYPE | Five Plus |
| STYLE | 2 Storey |
| YEAR BUILT | 1981 |
| SQUARE FOOTAGE | 1,070 |
| BEDROOMS | 3 |
| BATHROOMS | 2.00 |
| BASEMENT | Full, Unfinished |
| AMENITIES | |
| APPLIANCES | Dishwasher, Electric Stove, Microwave, Refrigerator, Washer/Dryer, Window Coverings |
| COOLING | None |
| FIREPLACE | N/A |
| FLOORING | Laminate, Tile |
| HEATING | Forced Air |
| LAUNDRY | In Basement |
| LOT FEATURES | Back Yard, Lawn, Level |
| PARKING | Off Street, Stall |
| RESTRICTIONS | Pet Restrictions or Board approval Required |
| ROOF | Asphalt Shingle |
| TITLE | Fee Simple |
| BROKER | Century 21 Bamber Realty LTD. |
| ROOMS | DIMENSIONS (m) | LEVEL |
|---|---|---|
| Laundry | 10`1" x 12`1" | Lower |
| Dining Room | 11`3" x 7`10" | Main |
| Kitchen | 11`3" x 9`3" | Main |
| Living Room | 17`4" x 14`10" | Main |
| 2pc Bathroom | 5`9" x 4`7" | Main |
| Bedroom - Primary | 15`1" x 10`10" | Upper |
| Bedroom | 8`5" x 10`11" | Upper |
| Bedroom | 8`6" x 10`11" | Upper |
| 4pc Bathroom | 8`2" x 7`9" | Upper |

