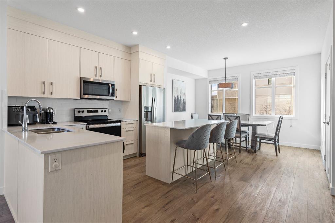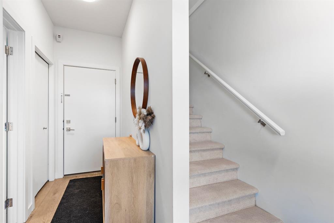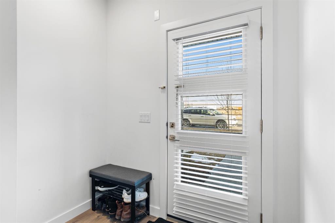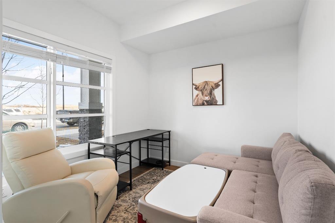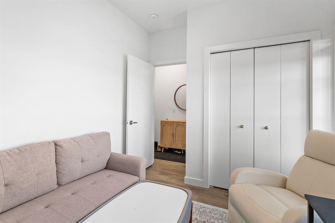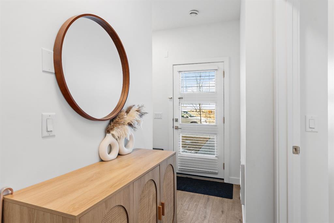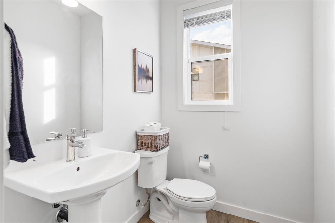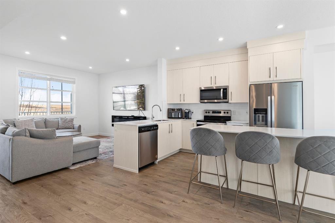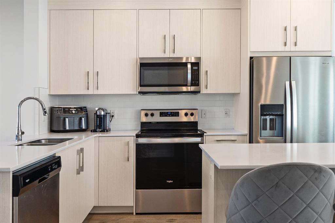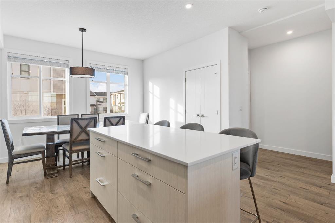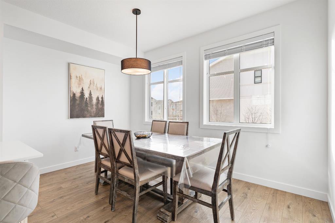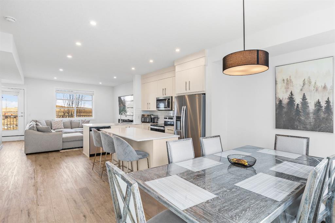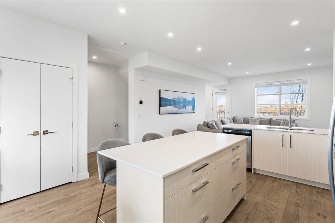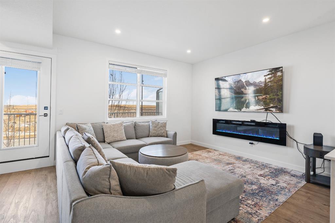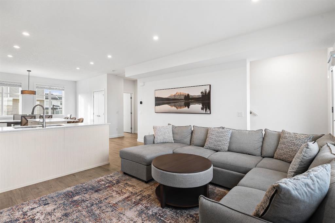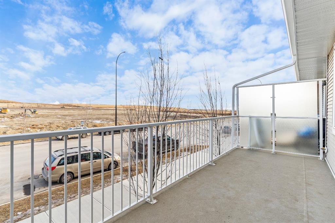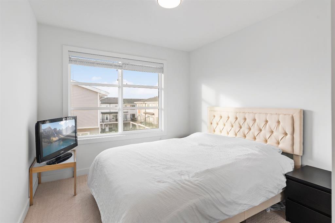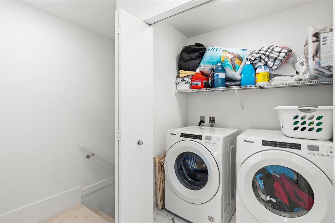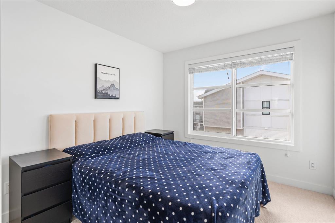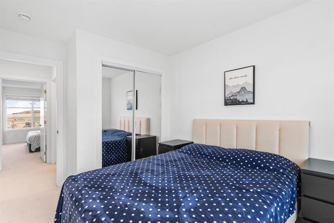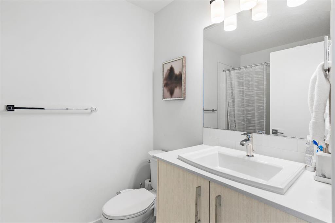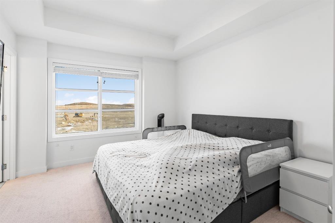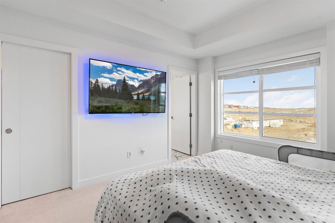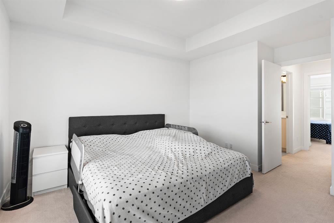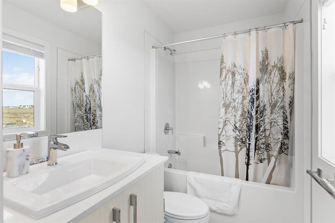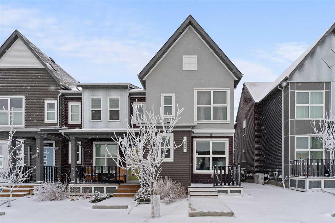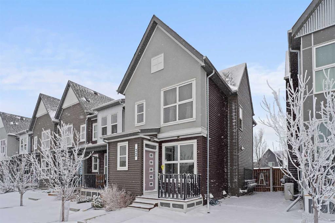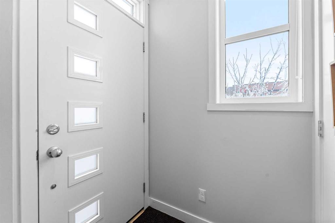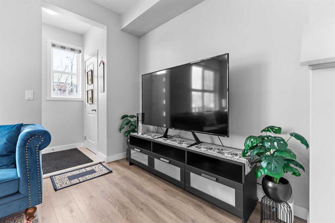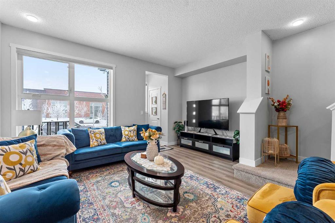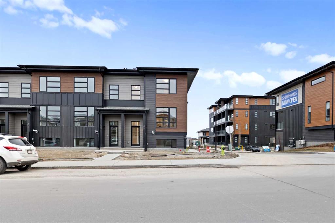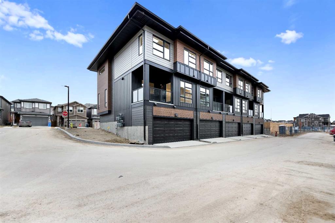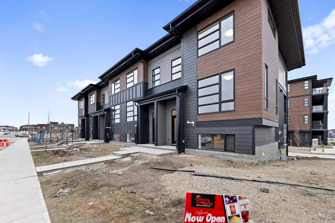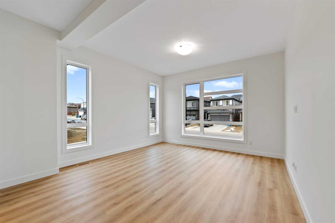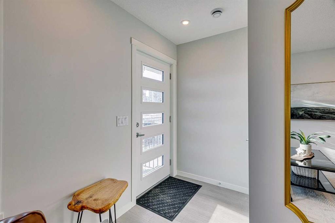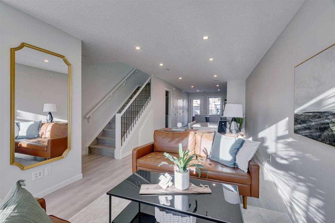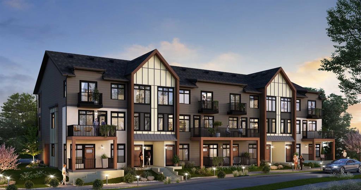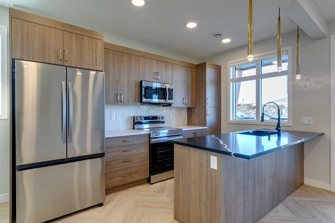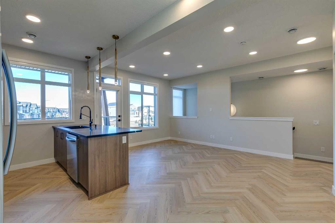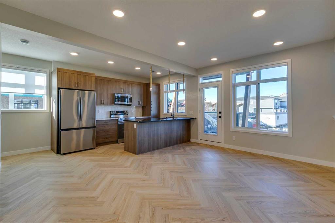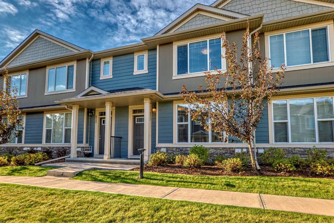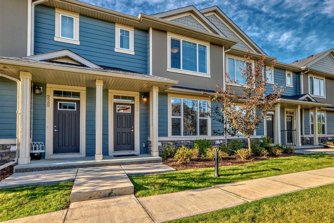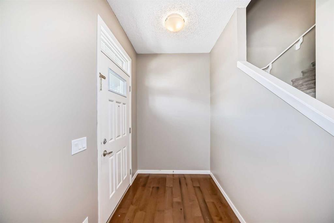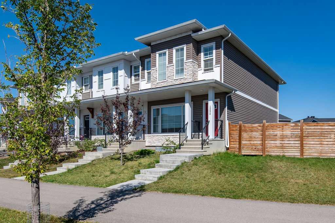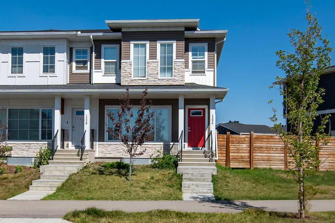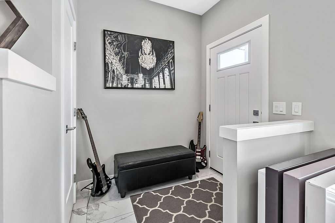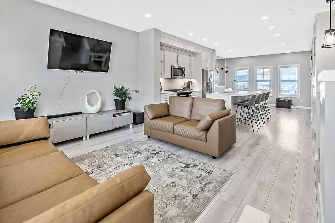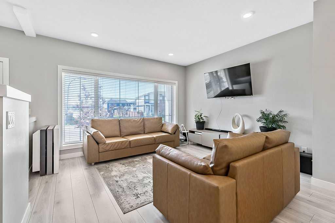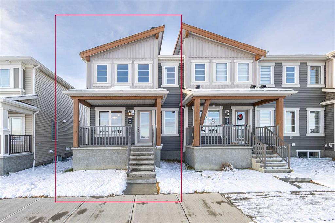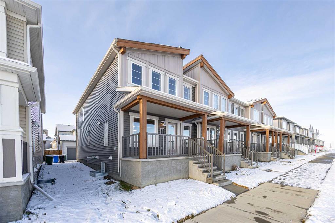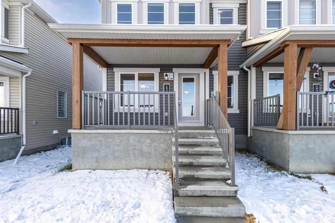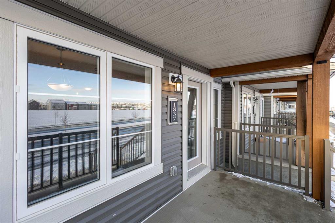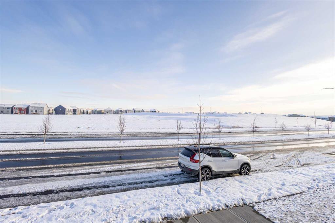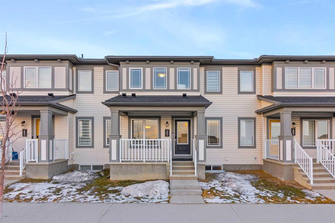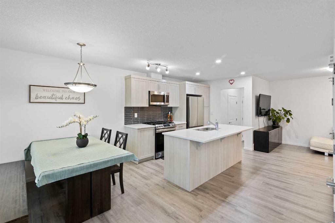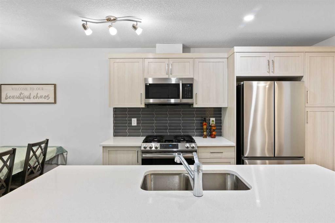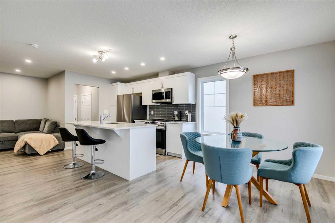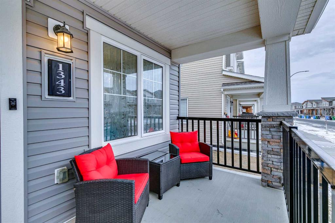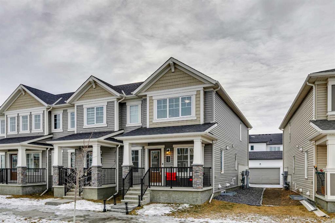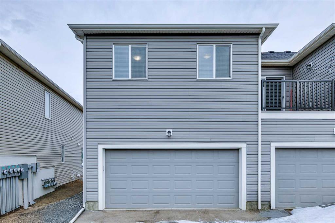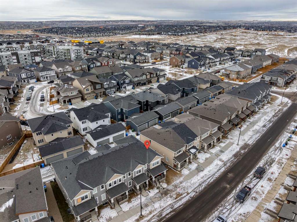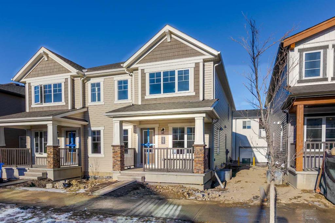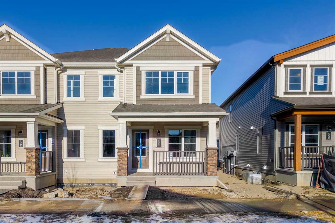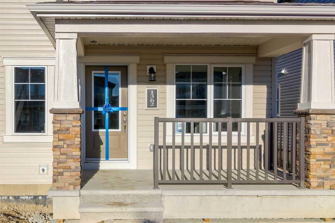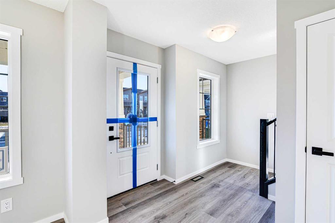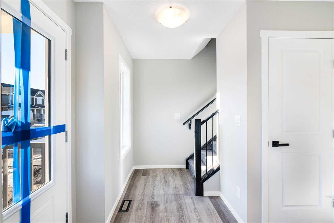14233 1 Street NW
Calgary T3P1Y4
MLS® Number: A2190529
$ 535,000
4
BEDROOMS
2 + 1
BATHROOMS
1,640
SQUARE FEET
2022
YEAR BUILT
Welcome to your stunning new townhome in the vibrant community of Carrington! This like-new residence combines upscale living with modern functionality and exceptional quality. Boasting an open-concept floor plan and abundant natural light, this townhome offers four spacious bedrooms and 2.5 beautifully designed bathrooms. Every detail has been meticulously maintained, showcasing top-quality finishes throughout. The double-attached garage provides ample space for two vehicles, with the added convenience of on-street parking right in front of your home. Carrington offers the perfect blend of convenience and community, with shopping, schools, and other amenities just a short walk away. Don’t miss your chance to experience the best of community living—book your showing today!
| COMMUNITY | Carrington |
| PROPERTY TYPE | Row/Townhouse |
| BUILDING TYPE | Four Plex |
| STYLE | 3 Storey |
| YEAR BUILT | 2022 |
| SQUARE FOOTAGE | 1,640 |
| BEDROOMS | 4 |
| BATHROOMS | 3.00 |
| BASEMENT | None |
| AMENITIES | |
| APPLIANCES | Dishwasher, Electric Stove, Microwave, Refrigerator, Washer |
| COOLING | None |
| FIREPLACE | Electric |
| FLOORING | Ceramic Tile, Vinyl Plank |
| HEATING | Forced Air |
| LAUNDRY | Laundry Room |
| LOT FEATURES | Back Lane, Front Yard, Low Maintenance Landscape |
| PARKING | Double Garage Attached |
| RESTRICTIONS | See Remarks |
| ROOF | Asphalt Shingle |
| TITLE | Fee Simple |
| BROKER | Coldwell Banker Mountain Central |
| ROOMS | DIMENSIONS (m) | LEVEL |
|---|---|---|
| Bedroom | 11`2" x 9`0" | Main |
| 2pc Bathroom | 5`2" x 8`11" | Second |
| 4pc Bathroom | 5`6" x 7`10" | Third |
| 4pc Ensuite bath | 7`10" x 4`11" | Third |
| Bedroom | 9`6" x 12`2" | Third |
| Bedroom | 9`5" x 12`2" | Third |
| Bedroom - Primary | 10`11" x 14`5" | Third |

