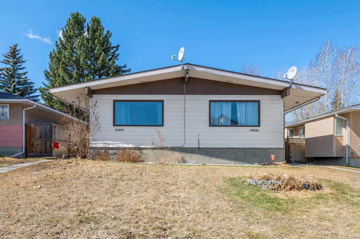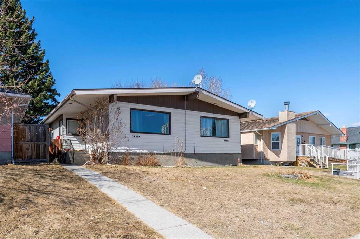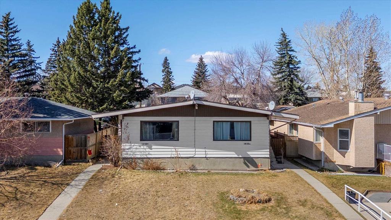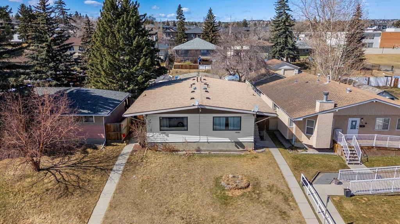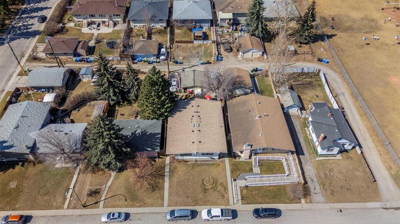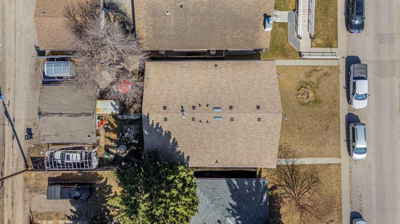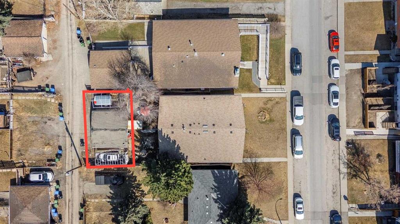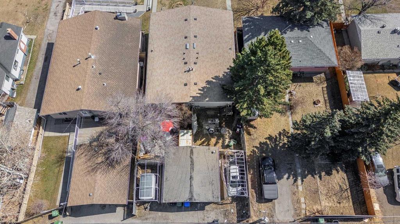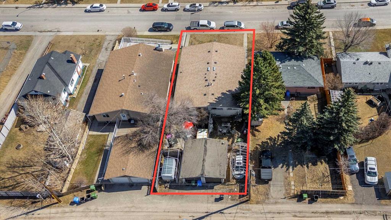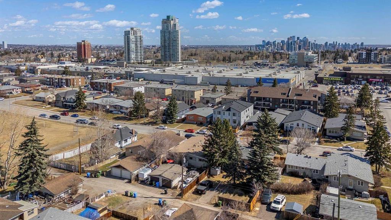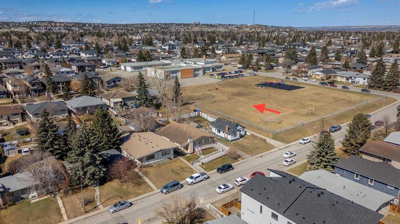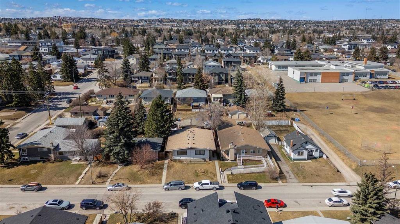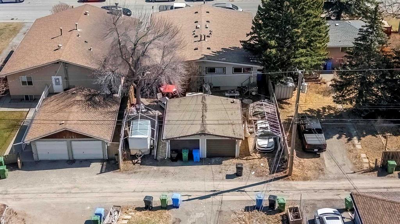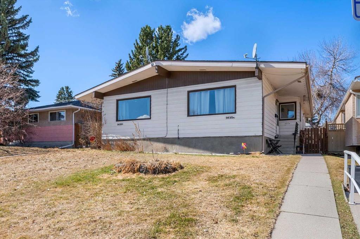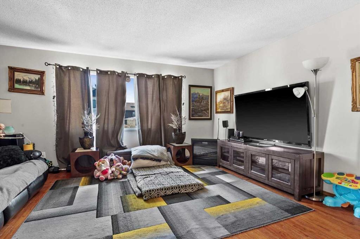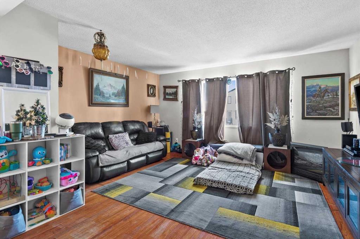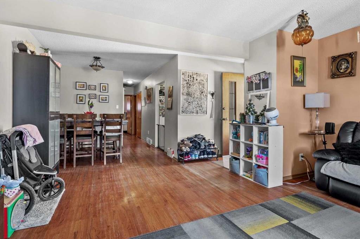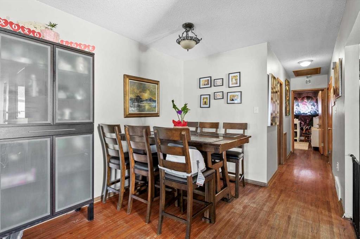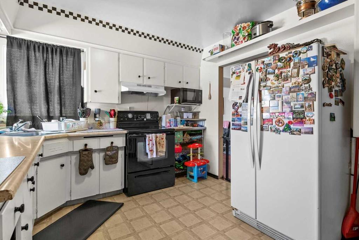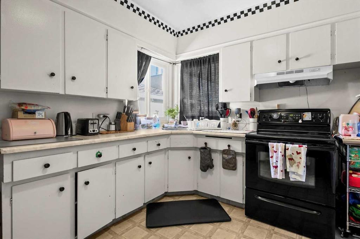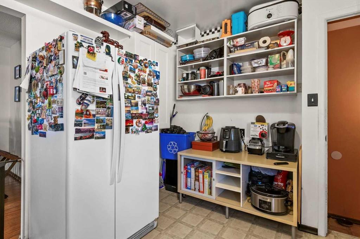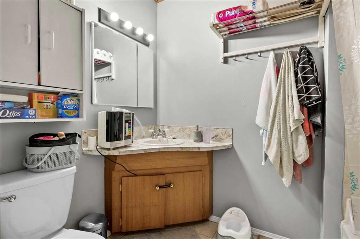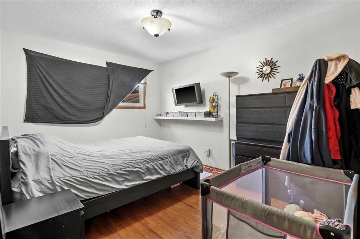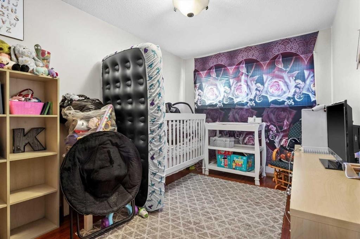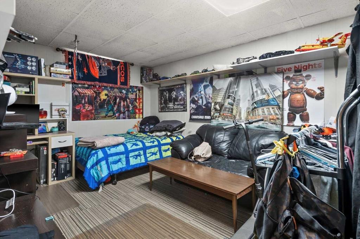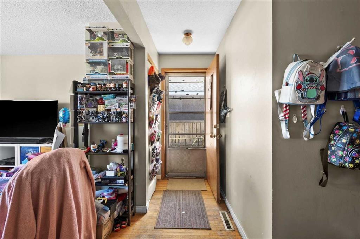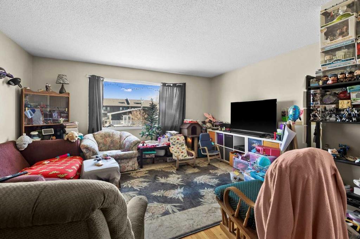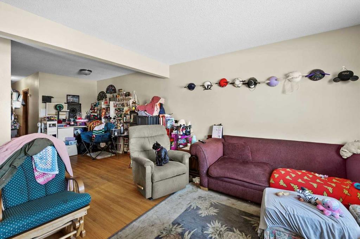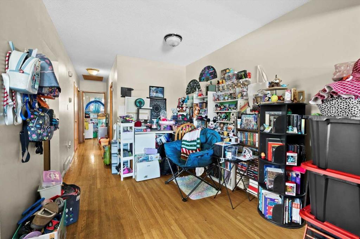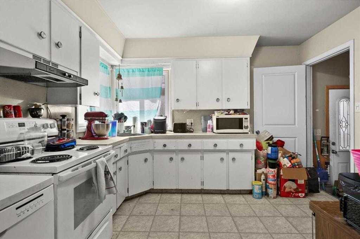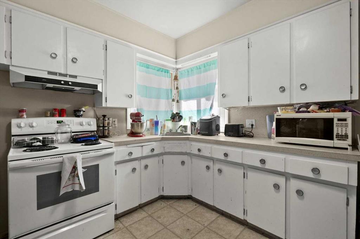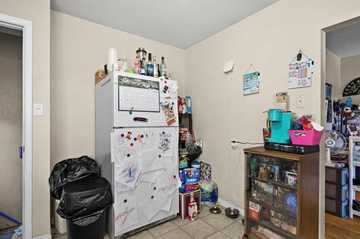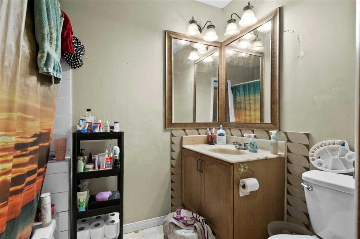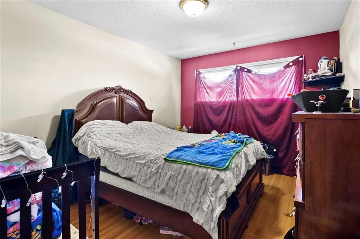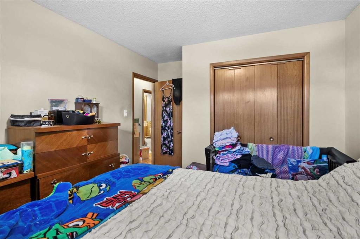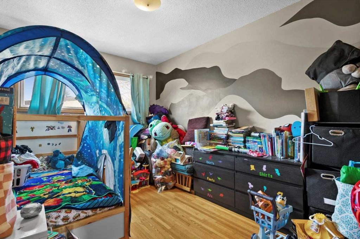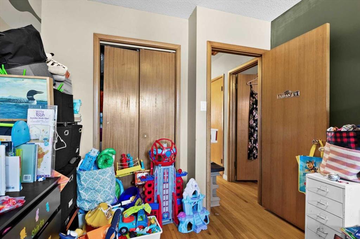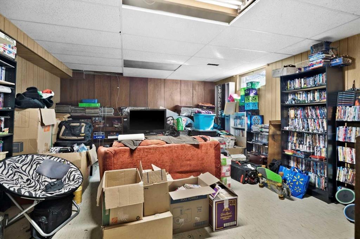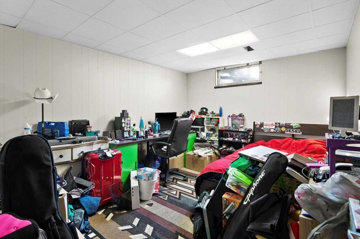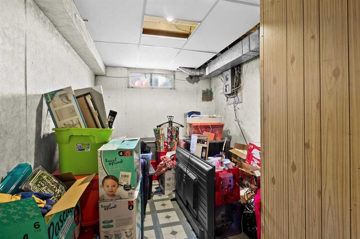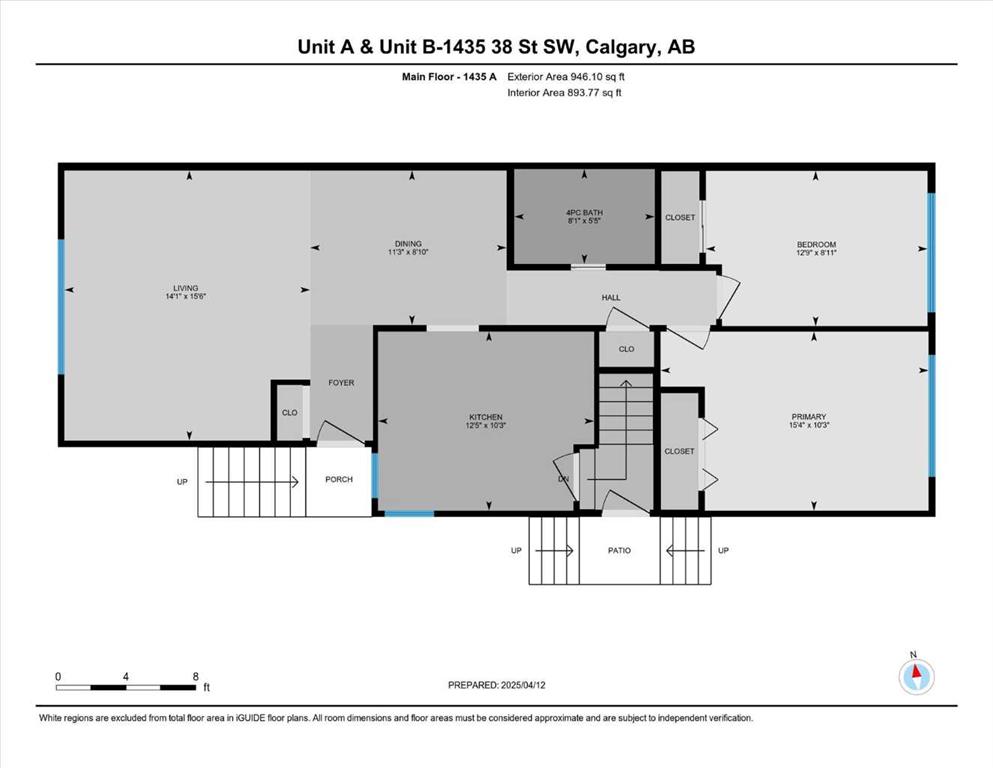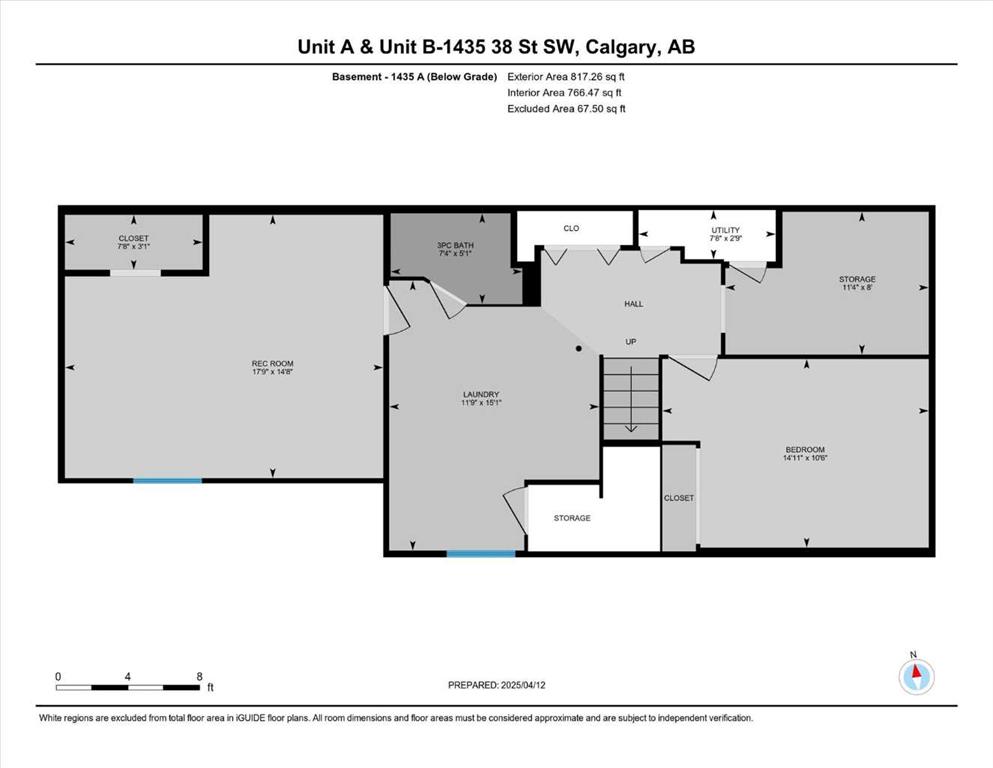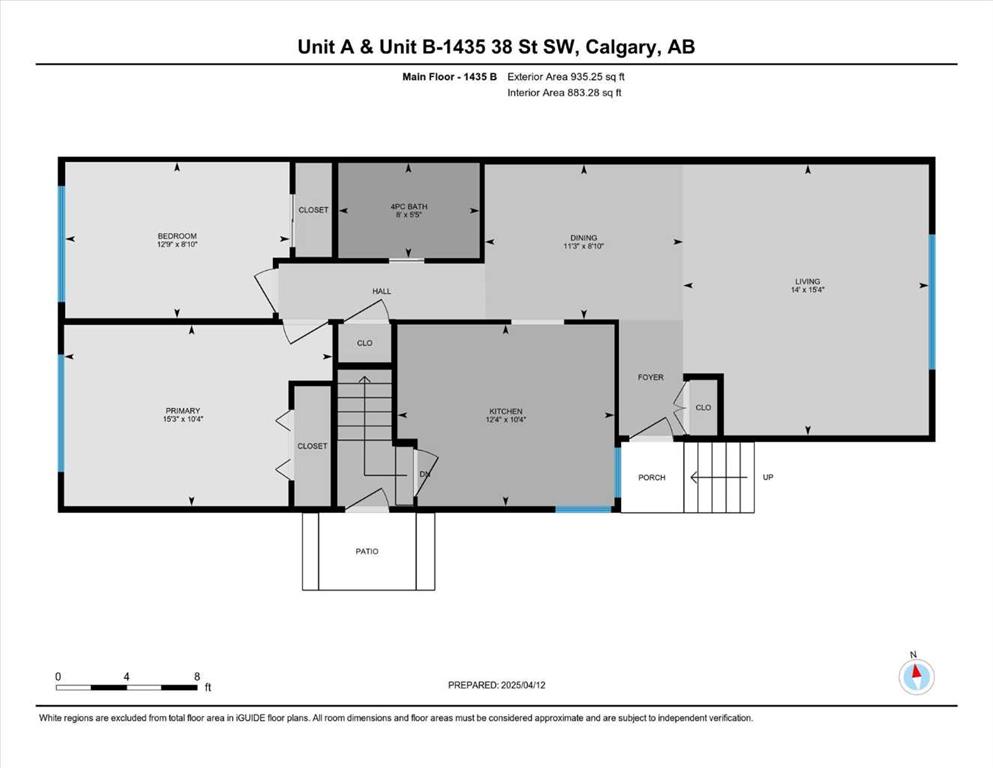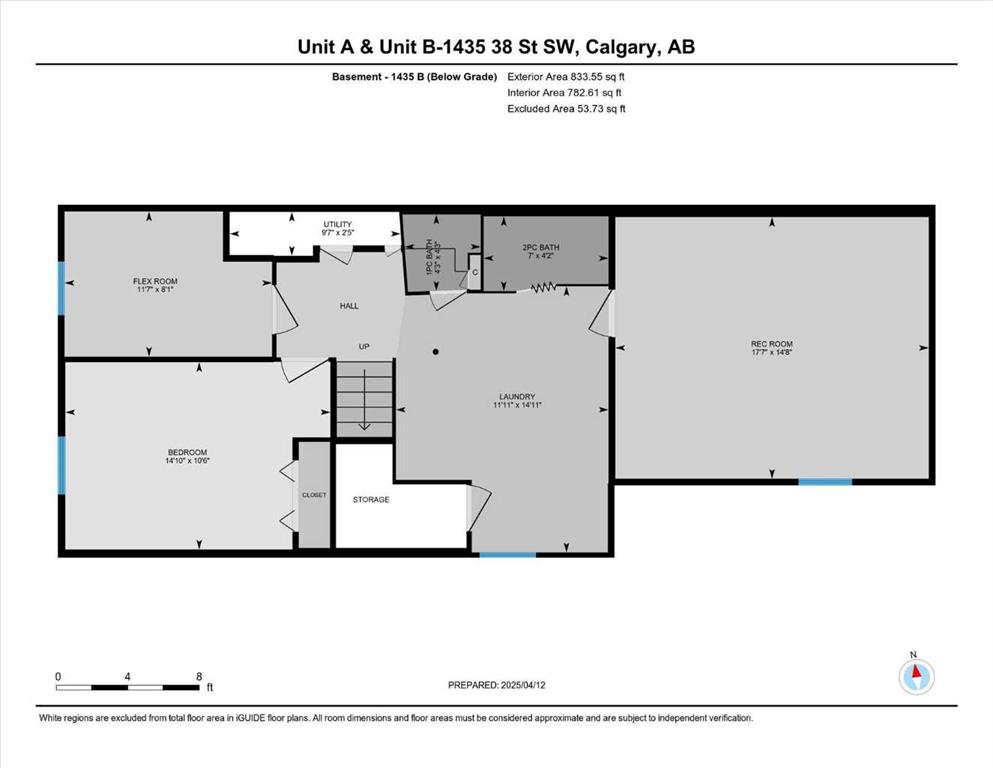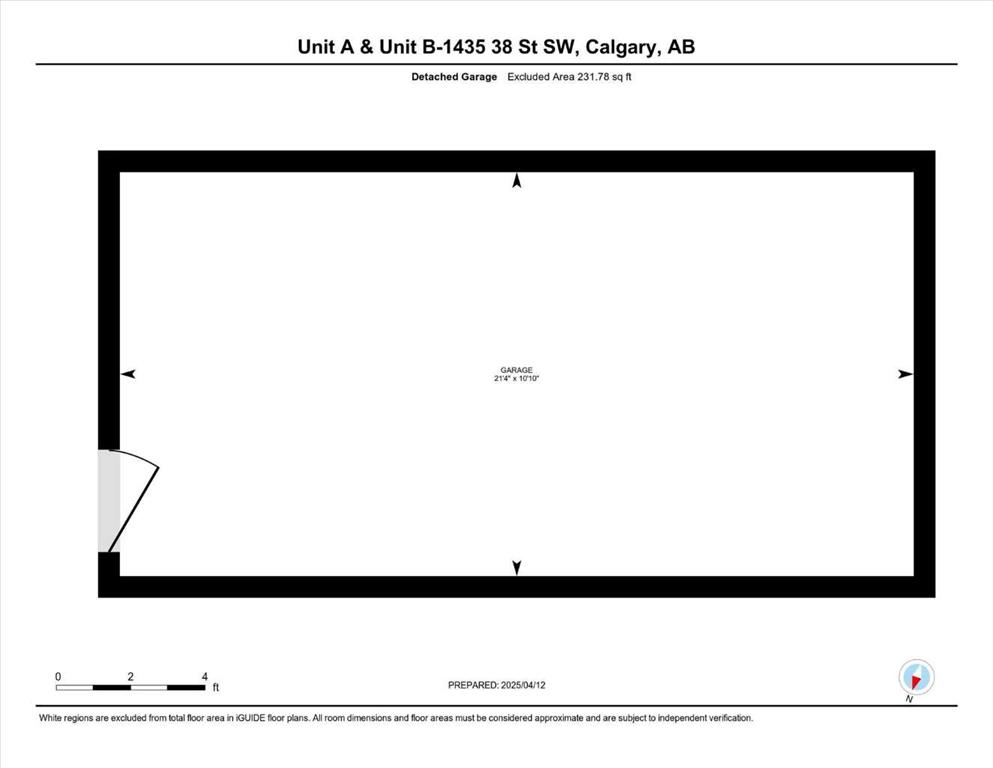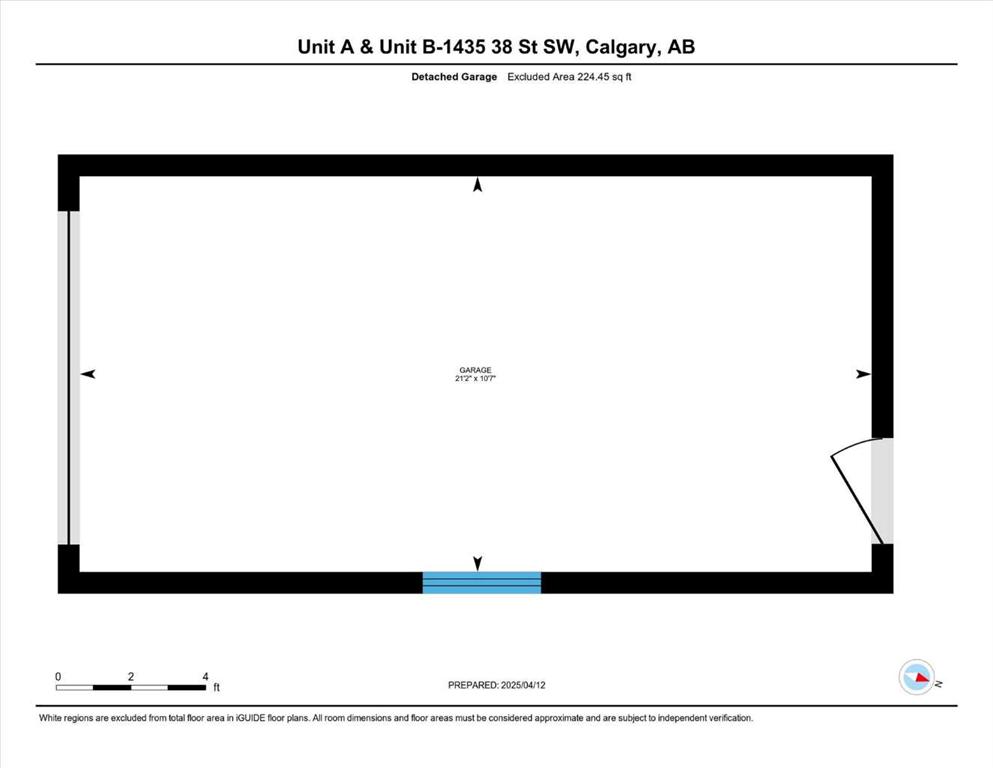1435 38 Street SW
Calgary T3C 1T6
MLS® Number: A2213425
$ 929,000
6
BEDROOMS
3 + 2
BATHROOMS
1961
YEAR BUILT
ATTENTION DEVELOPERS & INVESTORS** 50 FT FRONTAGE!! 125 FT DEPTH!! Prime Investment opportunity and/or holding property for future redevelopment! Welcome to 1435 38 Street SW in the heart of Roscarrock. This side by side duplex, currently with 2 with rental units, is located on a quiet street within walking distance to schools, parks, Westbrook Mall shopping, Shaganappi Golf Course, the C-Train and much more. The main levels on each side have spacious living/dining areas, 2 bedrooms, full 4pc bath and bright kitchens. The lower levels, which have direct access entrances, are partially finished each with a bathroom, and bedrooms (no egress windows), recreation areas and laundry.This property also features a west facing backyard and each side has an alley access parking pad, and half of the shared double garage. Excellent Location. Don’t miss out on this fantastic opportunity to own a revenue generating property or hold for future redevelopment. Book your showing today!
| COMMUNITY | Rosscarrock |
| PROPERTY TYPE | Full Duplex |
| BUILDING TYPE | Duplex |
| STYLE | Side by Side, Bungalow |
| YEAR BUILT | 1961 |
| SQUARE FOOTAGE | 3,532 |
| BEDROOMS | 6 |
| BATHROOMS | 5.00 |
| BASEMENT | Full, Partially Finished |
| AMENITIES | |
| APPLIANCES | See Remarks |
| COOLING | None |
| FIREPLACE | N/A |
| FLOORING | Hardwood, Laminate |
| HEATING | Forced Air, Natural Gas |
| LAUNDRY | In Basement |
| LOT FEATURES | Back Lane, City Lot, Few Trees |
| PARKING | Alley Access, Double Garage Attached, Parking Pad |
| RESTRICTIONS | None Known |
| ROOF | Asphalt Shingle |
| TITLE | Fee Simple |
| BROKER | Greater Calgary Real Estate |
| ROOMS | DIMENSIONS (m) | LEVEL |
|---|---|---|
| 3pc Bathroom | 5`1" x 7`4" | Basement |
| Bedroom | 10`6" x 14`11" | Basement |
| Walk-In Closet | 3`1" x 7`8" | Basement |
| Laundry | 15`1" x 11`9" | Basement |
| Game Room | 14`8" x 17`9" | Basement |
| Storage | 8`0" x 11`4" | Basement |
| Furnace/Utility Room | 2`9" x 7`8" | Basement |
| 1pc Bathroom | 4`3" x 4`3" | Basement |
| 2pc Bathroom | 4`2" x 7`0" | Basement |
| Bedroom | 10`6" x 14`10" | Basement |
| Flex Space | 8`1" x 11`7" | Basement |
| Laundry | 14`11" x 11`11" | Basement |
| Game Room | 14`8" x 17`6" | Basement |
| Furnace/Utility Room | 2`5" x 9`7" | Basement |
| 4pc Bathroom | 5`5" x 8`1" | Main |
| Bedroom | 8`11" x 12`9" | Main |
| Dining Room | 8`10" x 11`3" | Main |
| Kitchen | 10`3" x 12`5" | Main |
| Living Room | 15`6" x 14`1" | Main |
| Bedroom - Primary | 10`3" x 15`4" | Main |
| 4pc Bathroom | 5`5" x 8`0" | Main |
| Bedroom | 8`10" x 12`9" | Main |
| Dining Room | 8`10" x 11`3" | Main |
| Kitchen | 10`4" x 12`4" | Main |
| Living Room | 15`4" x 14`0" | Main |
| Bedroom - Primary | 10`4" x 15`3" | Main |

