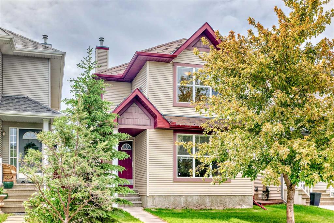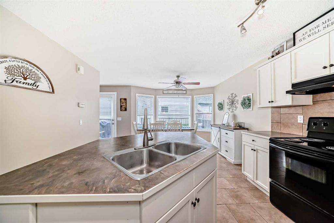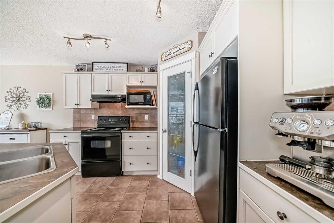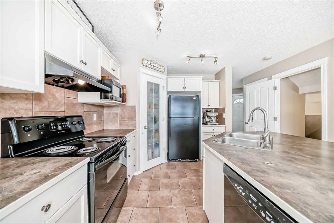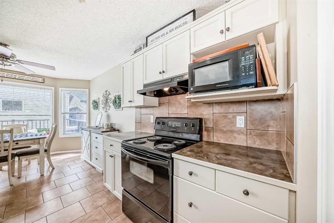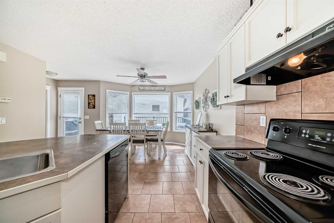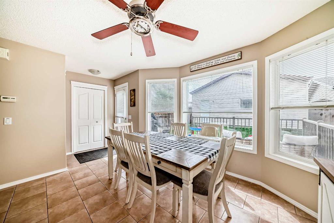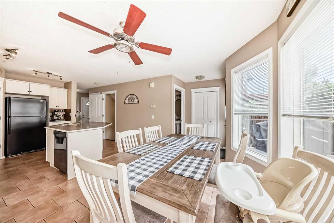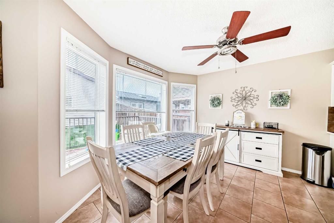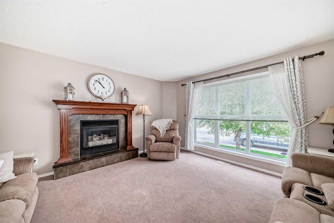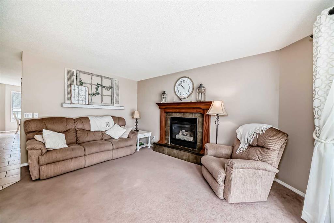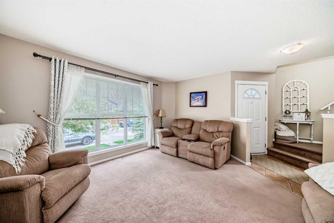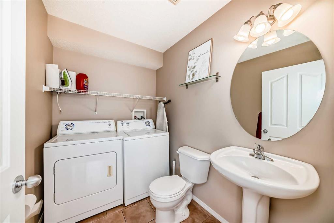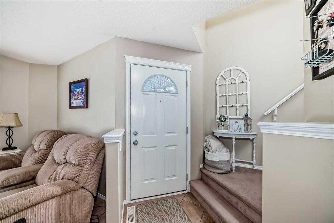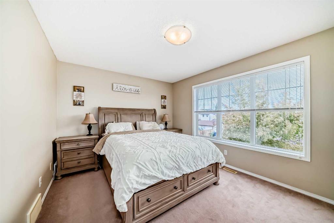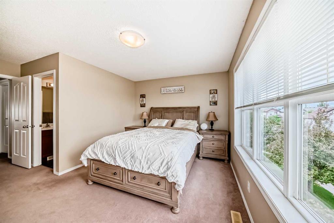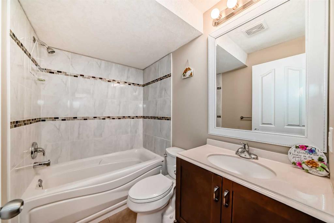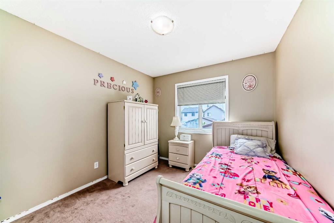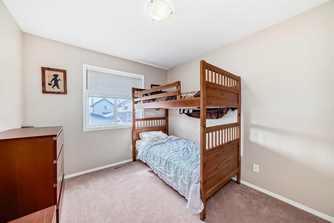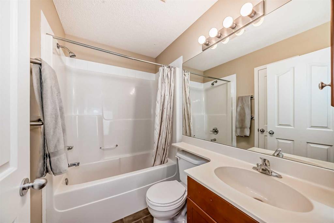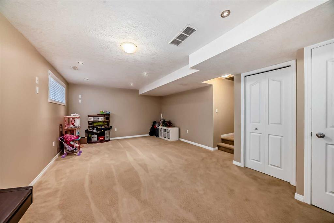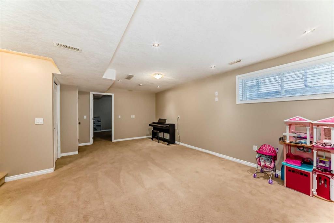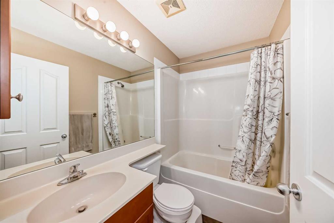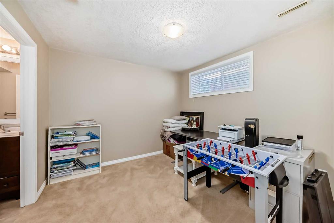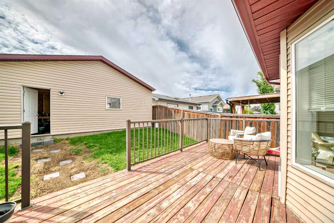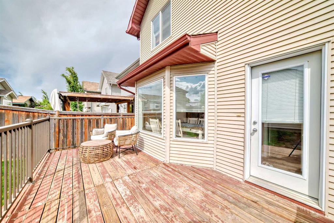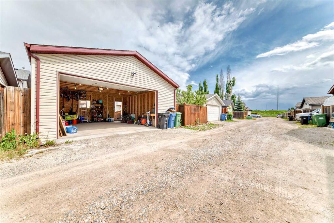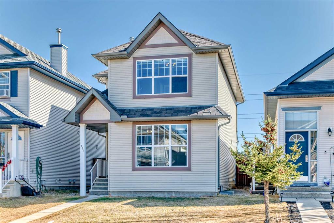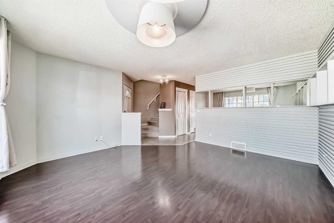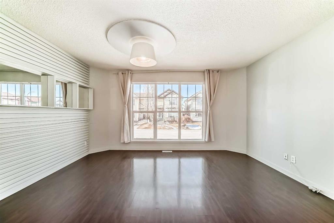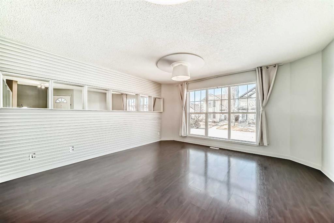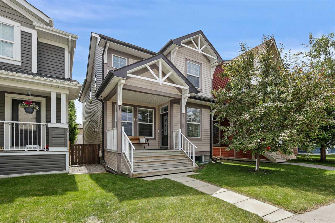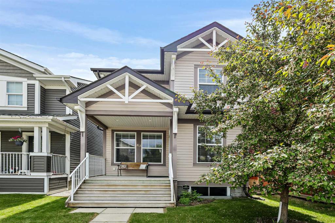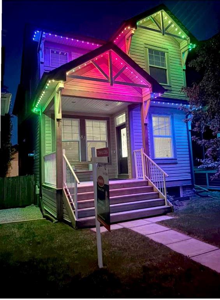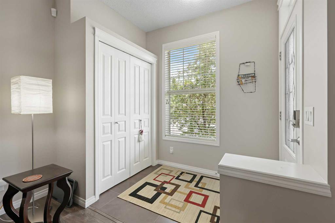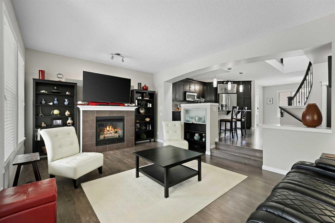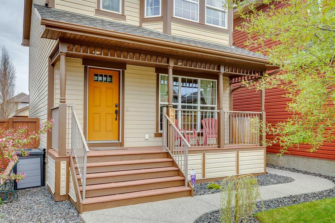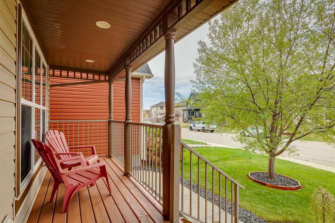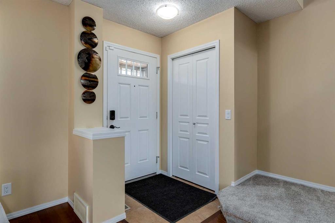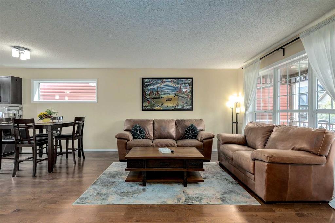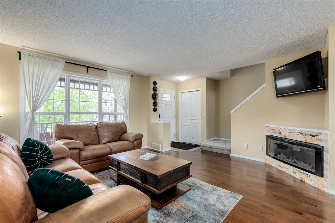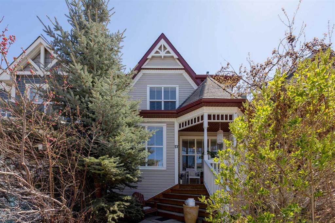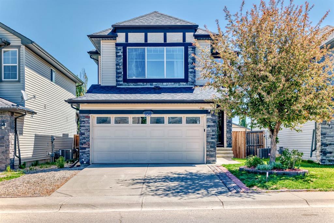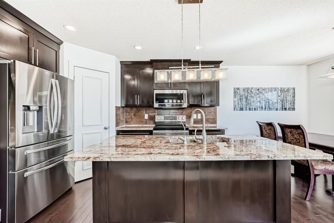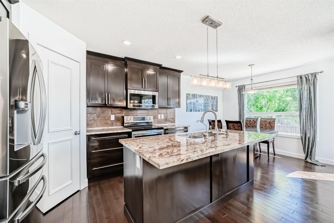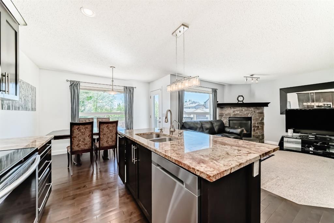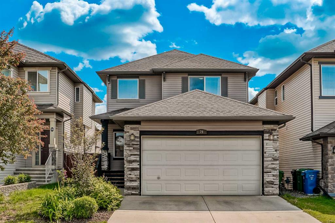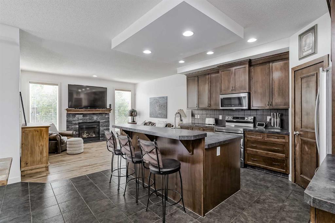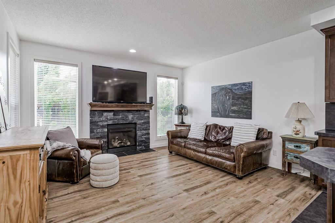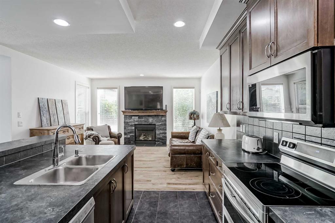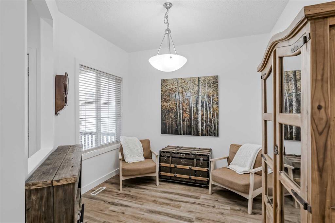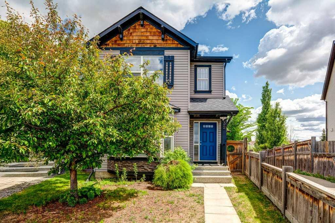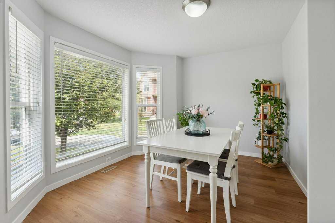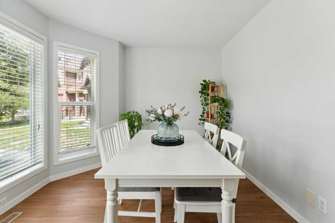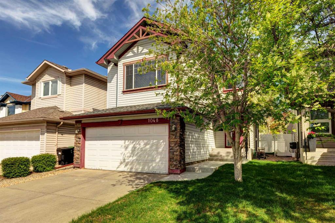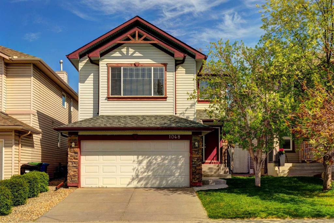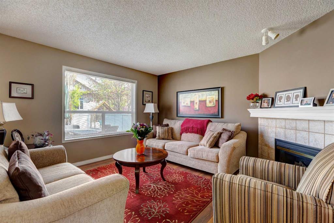145 Cranberry Square SE
Calgary T3M 1J6
MLS® Number: A2227522
$ 574,900
4
BEDROOMS
3 + 1
BATHROOMS
1,362
SQUARE FEET
2004
YEAR BUILT
This spacious 2 storey family home comes with 4 bedrooms, 3.5 baths plus a fully finished basement and an oversized double detached garage built in (2021). The main floor offers high ceilings and large windows that make this home warm and bright. The kitchen comes with ample cupboard/counter space, a corner pantry plus a large center island that overlooks the separate dining area. Completing the main level is an oversized living room with a cozy gas fireplace plus a 2pc bath/laundry area. Upstairs you will find a large primary bedroom with a walk-in closet and 4pc ensuite. Two additional bedrooms plus another 4pc bath complete the upper level. The basement was fully finished in 2013 and consists of a 4th bedroom with a 4pc ensuite plus a huge family room and extra storage. Additional bonuses include: A new hot water tank, large back deck (19'x10') plus the oversized detached garage with back alley access. Locate close to schools, parks, walking paths, City transit, major shopping/restaurants and easy access to main roadways.
| COMMUNITY | Cranston |
| PROPERTY TYPE | Detached |
| BUILDING TYPE | House |
| STYLE | 2 Storey |
| YEAR BUILT | 2004 |
| SQUARE FOOTAGE | 1,362 |
| BEDROOMS | 4 |
| BATHROOMS | 4.00 |
| BASEMENT | Finished, Full |
| AMENITIES | |
| APPLIANCES | Dishwasher, Dryer, Electric Stove, Garage Control(s), Microwave, Range Hood, Refrigerator, Washer, Window Coverings |
| COOLING | None |
| FIREPLACE | Gas, Living Room |
| FLOORING | Carpet, Ceramic Tile |
| HEATING | Forced Air, Natural Gas |
| LAUNDRY | Main Level |
| LOT FEATURES | Back Lane, Back Yard, Few Trees, Front Yard, Landscaped, Rectangular Lot |
| PARKING | 220 Volt Wiring, Double Garage Detached, Oversized |
| RESTRICTIONS | Restrictive Covenant, Utility Right Of Way |
| ROOF | Asphalt Shingle |
| TITLE | Fee Simple |
| BROKER | 2% Realty |
| ROOMS | DIMENSIONS (m) | LEVEL |
|---|---|---|
| Family Room | 20`10" x 13`5" | Basement |
| Bedroom | 10`6" x 9`10" | Basement |
| Furnace/Utility Room | 11`1" x 7`6" | Basement |
| 4pc Ensuite bath | 7`6" x 4`11" | Basement |
| 2pc Bathroom | 7`8" x 5`6" | Main |
| Entrance | 9`9" x 4`3" | Main |
| Kitchen With Eating Area | 11`5" x 10`3" | Main |
| Dining Room | 12`9" x 6`10" | Main |
| Living Room | 14`11" x 14`6" | Main |
| Walk-In Closet | 5`11" x 3`10" | Second |
| Bedroom - Primary | 14`5" x 10`8" | Second |
| Bedroom | 10`10" x 9`4" | Second |
| Bedroom | 10`10" x 9`3" | Second |
| 4pc Bathroom | 7`6" x 4`11" | Second |
| 4pc Ensuite bath | 7`6" x 4`11" | Second |

