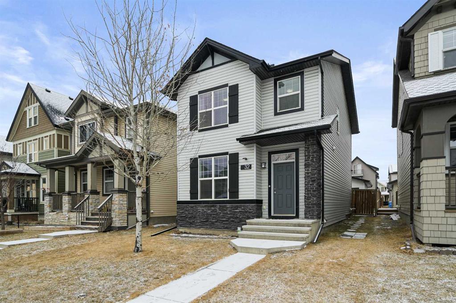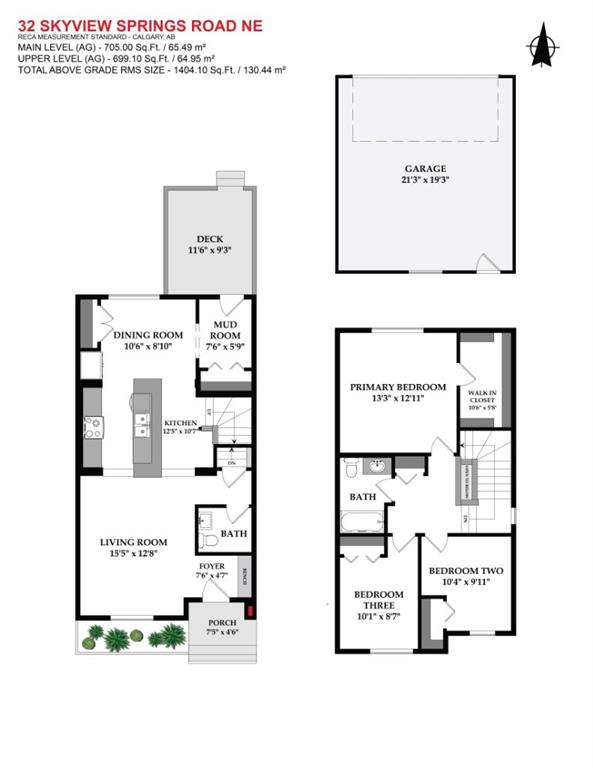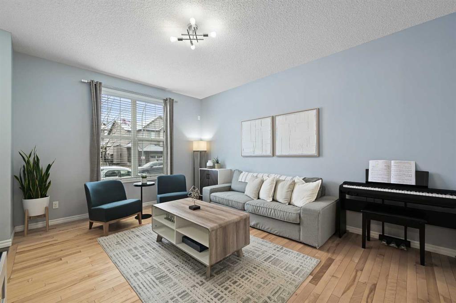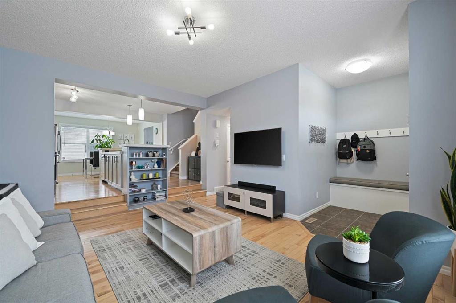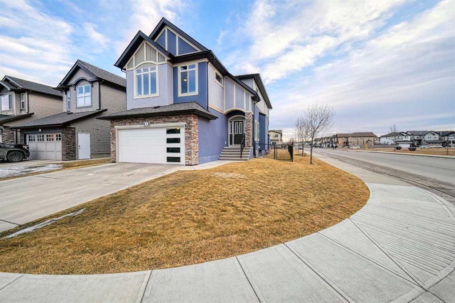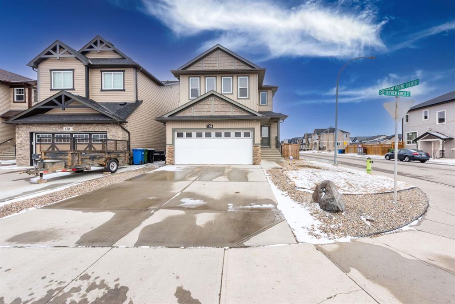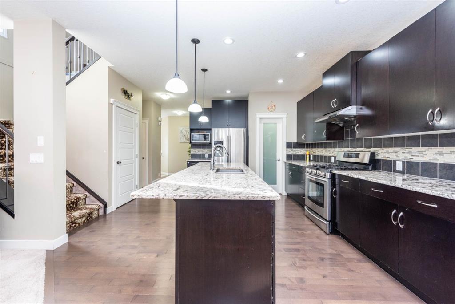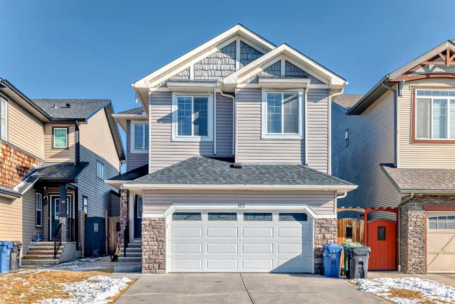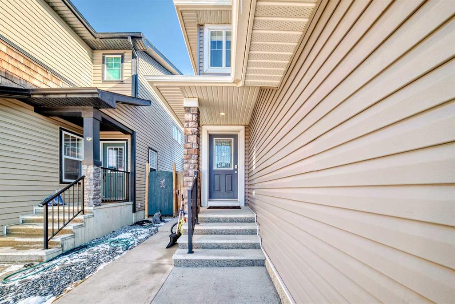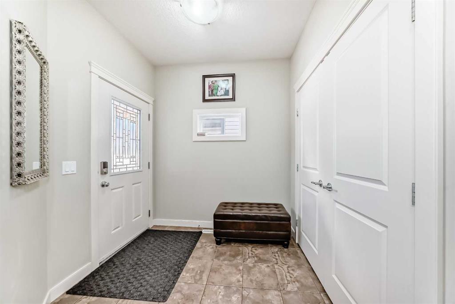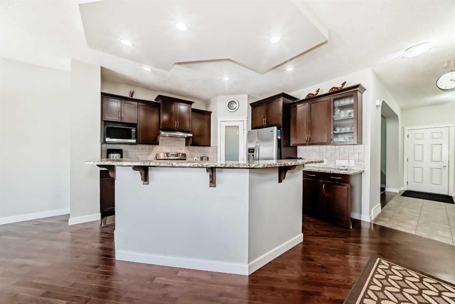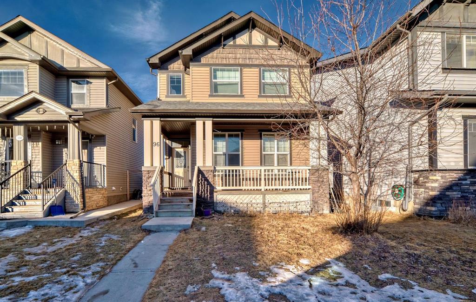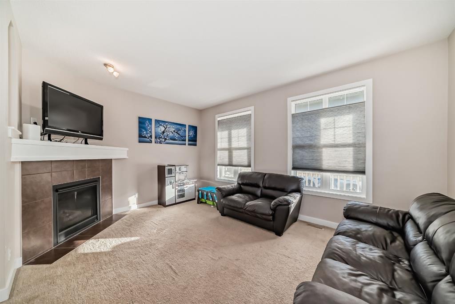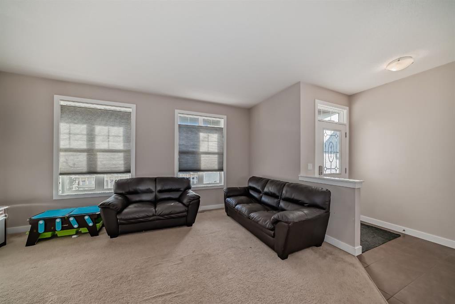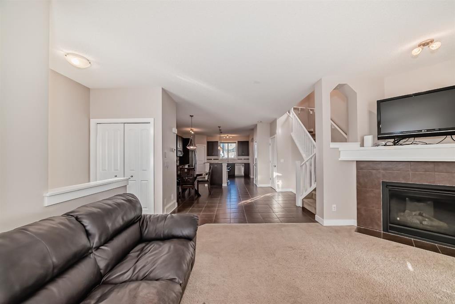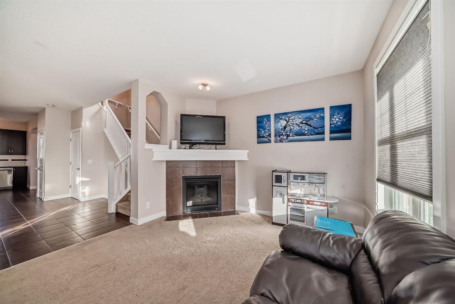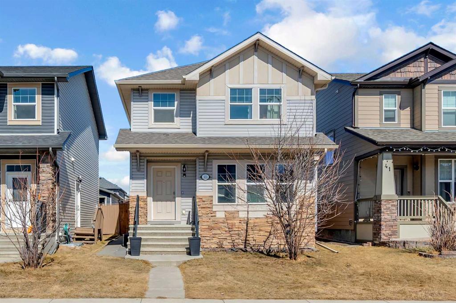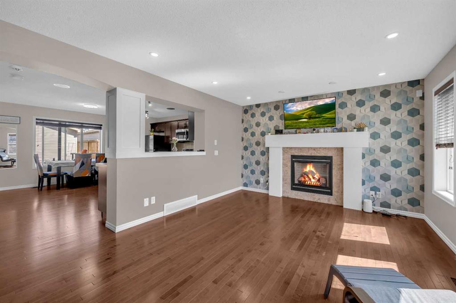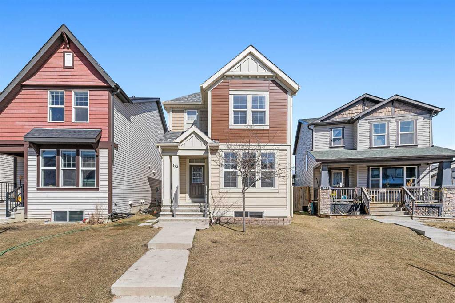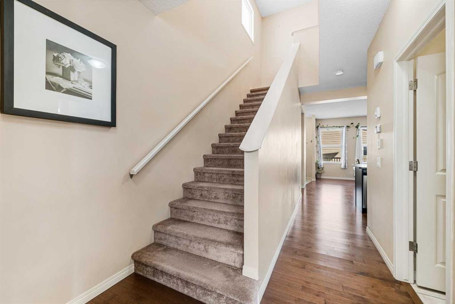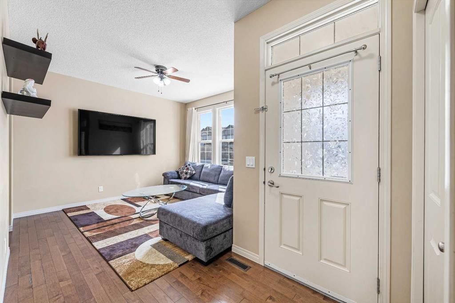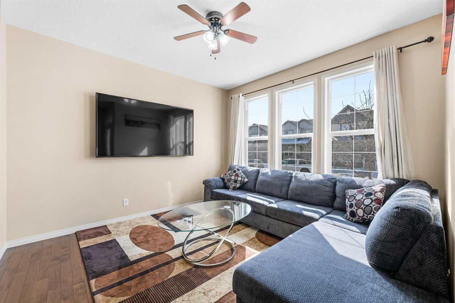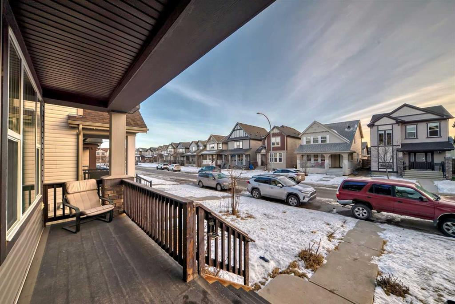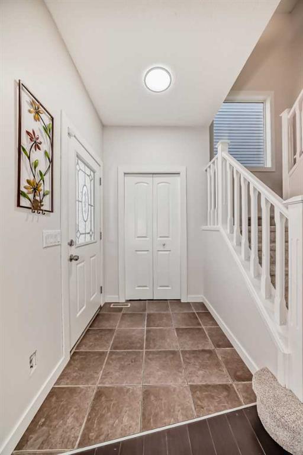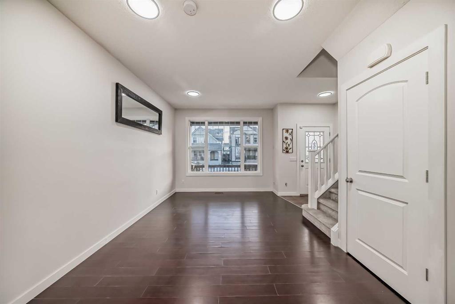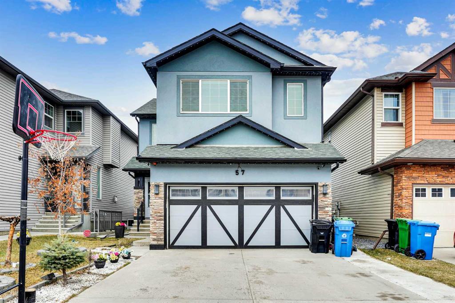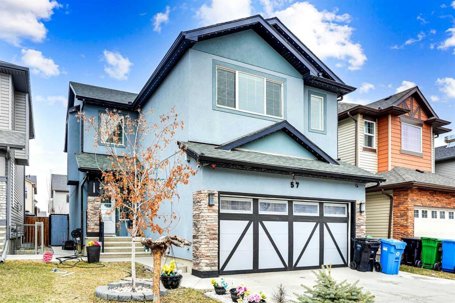145 Skyview Ranch Crescent NE
Calgary T3N0E2
MLS® Number: A2209494
$ 725,000
4
BEDROOMS
2 + 1
BATHROOMS
2010
YEAR BUILT
Your Dream Home in Skyview Ranch Awaits! Step into this stunning Morrison-built masterpiece located on a quiet, family-friendly street in the heart of Skyview Ranch – a vibrant, growing community with quick access to Country Hills Blvd and all the amenities you need! Offering over 2,400 sqft of living space, this home checks every box – with 4 spacious bedrooms, 2 full bathrooms, upstairs laundry, and a double front attached garage. Plus, there's an expansive bonus room ready to become your home theatre, playroom, or even a 5th bedroom with walk in closet and ensuite – the rough-in plumbing is already there! Main Floor Features: Bright & open concept layout, Home office/flex room – perfect for working remotely, Cozy living room with a gas fireplace and floods of natural light, L-shaped kitchen with granite countertops, stainless steel appliances, walk-through pantry, and loads of cabinetry, Spacious dining area leading to a sunny south-facing backyard. Step outside to your maintenance-free concrete deck – ideal for summer BBQs, relaxing evenings, and entertaining guests. The fully fenced yard is a secure haven for kids and pets, complete with a handy storage shed. Need more space? The unfinished basement is a blank canvas ready for your vision – easily add 2 extra bedrooms or develop a LEGAL basement suite with its own kitchen for rental income! Check with the City of Calgary for requirements. Recent Upgrades: New Stucco & Shingles (2020) New Roof & Gutters (2025) This is more than just a house – it’s your next chapter. Whether you're upsizing, investing, or looking for a forever family home, this one has it all – space, location, flexibility, and VALUE. Don’t wait – homes like this go fast.
| COMMUNITY | Skyview Ranch |
| PROPERTY TYPE | Detached |
| BUILDING TYPE | House |
| STYLE | 2 Storey |
| YEAR BUILT | 2010 |
| SQUARE FOOTAGE | 2,417 |
| BEDROOMS | 4 |
| BATHROOMS | 3.00 |
| BASEMENT | Full, Partially Finished |
| AMENITIES | |
| APPLIANCES | Dishwasher, Dryer, Oven, Refrigerator, Washer, Window Coverings |
| COOLING | None |
| FIREPLACE | Gas |
| FLOORING | Carpet, Ceramic Tile, Hardwood |
| HEATING | Forced Air, Natural Gas |
| LAUNDRY | Upper Level |
| LOT FEATURES | Back Lane, Back Yard, Cul-De-Sac, Front Yard, Garden, Landscaped, Lawn, Level, Rectangular Lot, Treed |
| PARKING | Alley Access, Concrete Driveway, Double Garage Attached, Front Drive, Garage Faces Front, Insulated, On Street |
| RESTRICTIONS | None Known |
| ROOF | Asphalt Shingle |
| TITLE | Fee Simple |
| BROKER | eXp Realty |
| ROOMS | DIMENSIONS (m) | LEVEL |
|---|---|---|
| Mud Room | 10`1" x 4`2" | Main |
| Dining Room | 13`4" x 10`5" | Main |
| 2pc Bathroom | 5`0" x 4`10" | Main |
| Foyer | 11`7" x 5`3" | Main |
| Kitchen | 13`10" x 9`8" | Main |
| Den | 12`0" x 9`5" | Main |
| Family Room | 16`2" x 13`6" | Main |
| Bedroom - Primary | 13`1" x 13`0" | Second |
| Bedroom | 11`9" x 8`11" | Second |
| 4pc Bathroom | 10`11" x 4`11" | Second |
| 5pc Ensuite bath | 10`10" x 10`2" | Second |
| Bedroom | 11`8" x 10`7" | Second |
| Bonus Room | 18`11" x 13`5" | Second |
| Bedroom | 11`0" x 10`6" | Second |
| Laundry | 6`2" x 5`3" | Second |









































