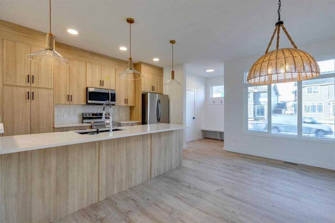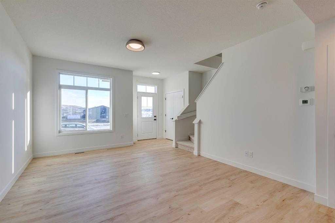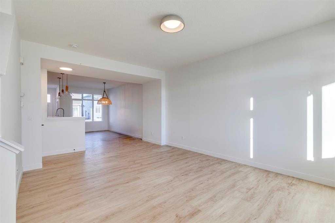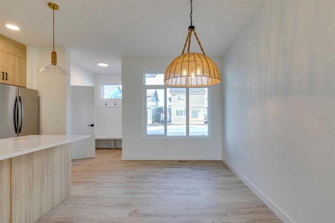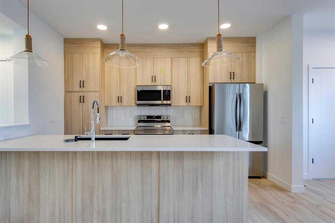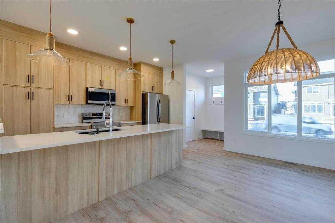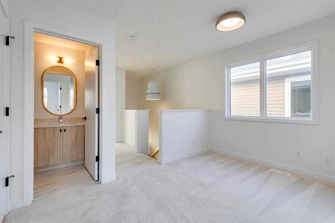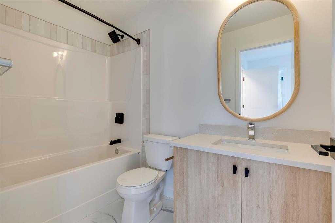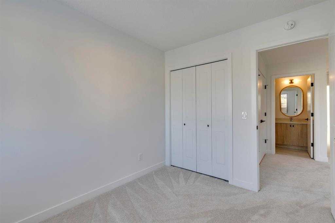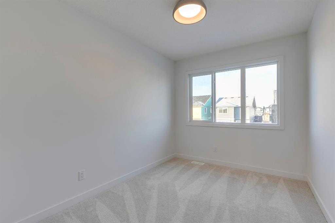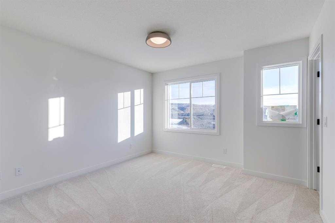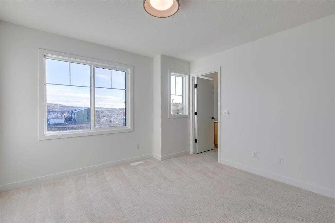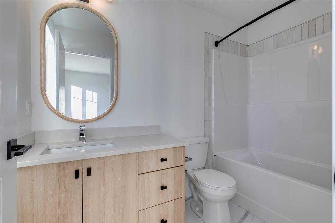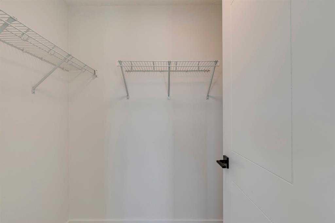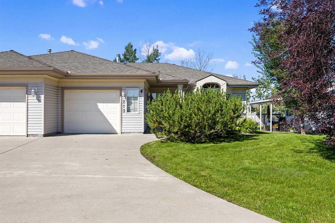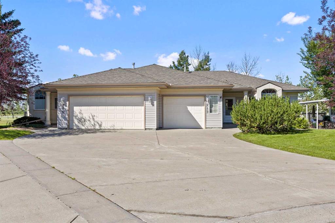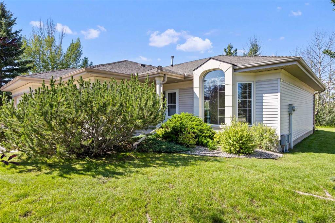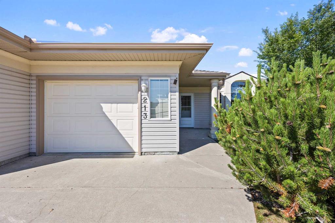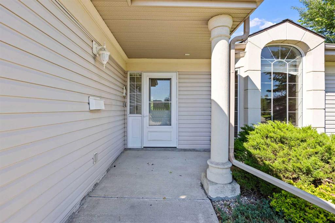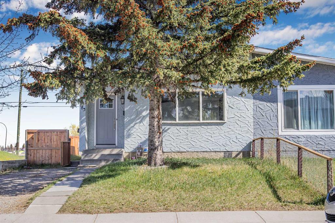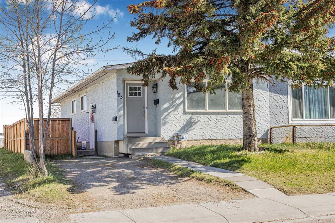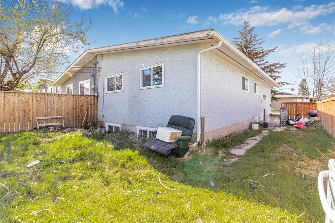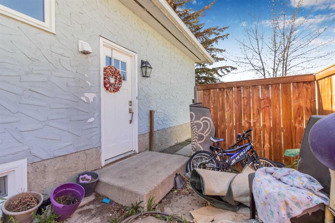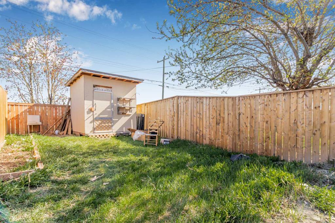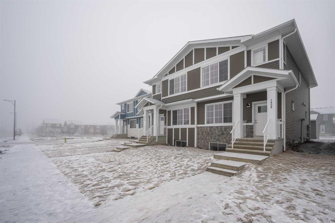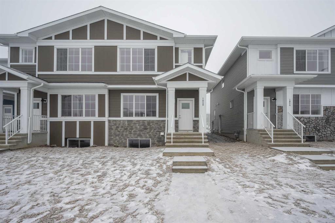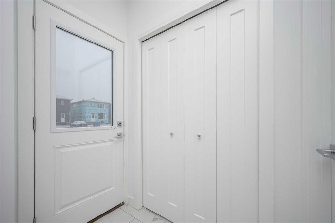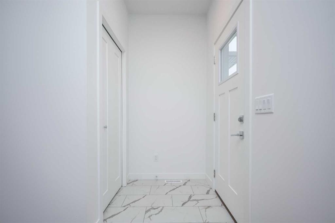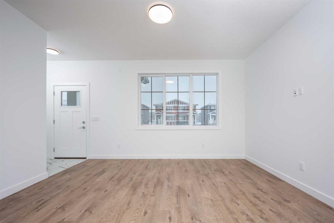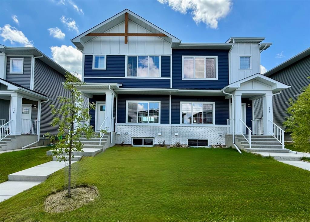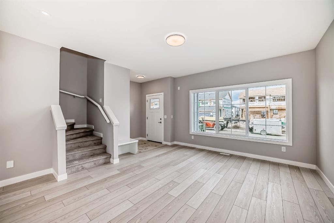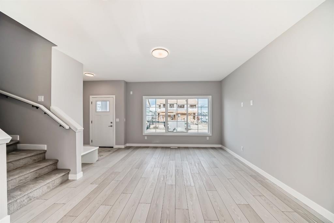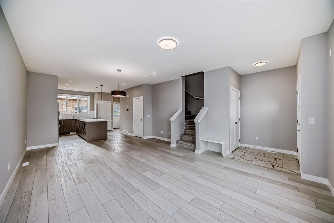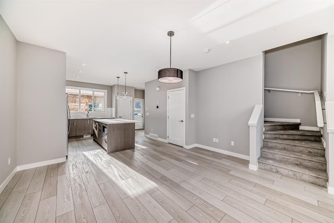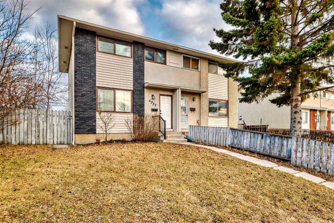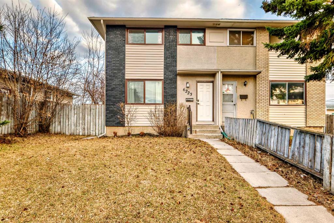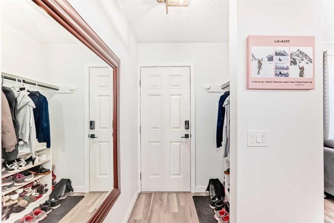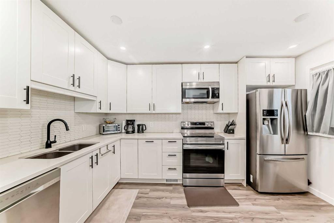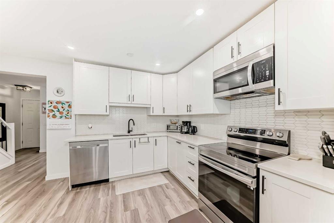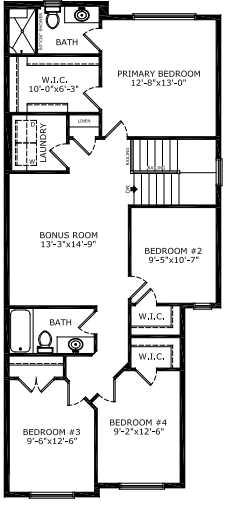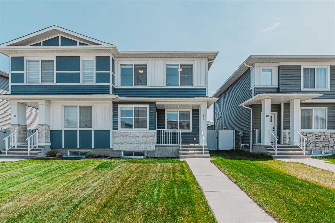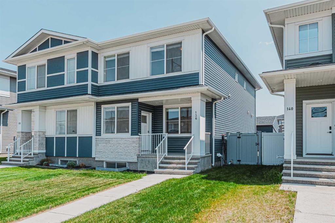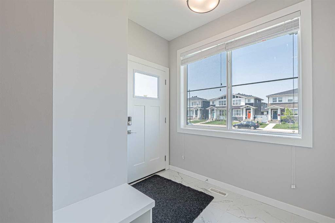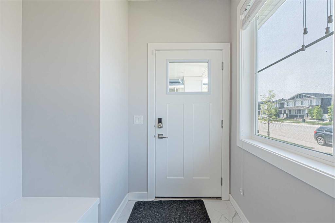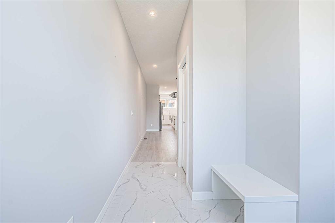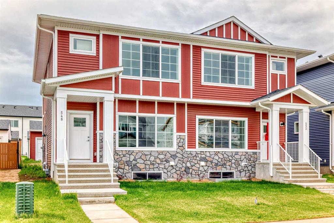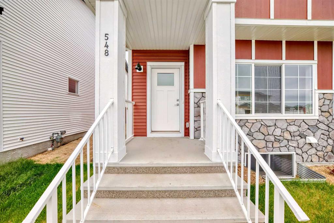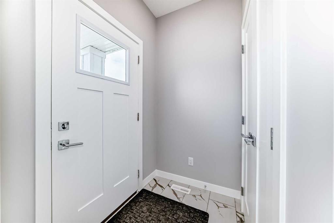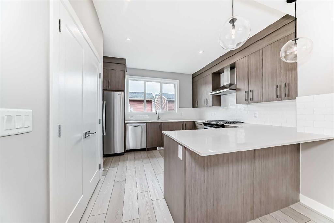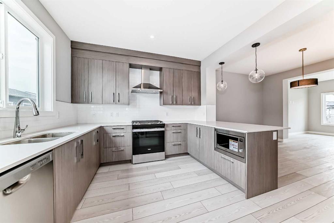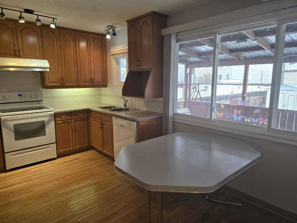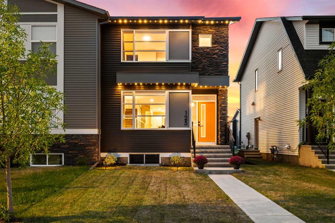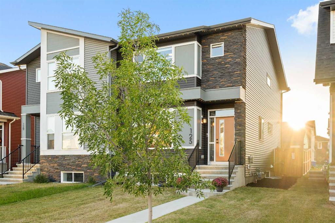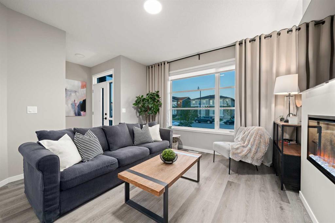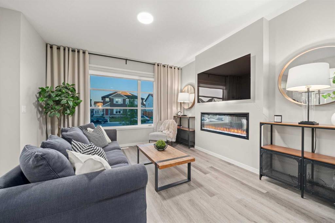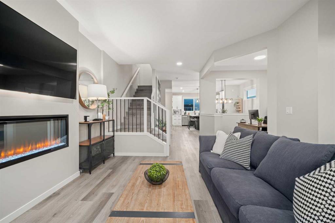146 Belvedere Crescent SE
Calgary t2a7g2
MLS® Number: A2244244
$ 552,000
3
BEDROOMS
1 + 1
BATHROOMS
1,504
SQUARE FEET
2025
YEAR BUILT
*Visit show home at 318 sora way SE Calgary mon-thurs 4-7pm, sat/sunday 2-5pm. Self guided tours available outside those times! HALF DUPLEX "TALO" Floorplan, with 3 bed/2.5 bath + Bonus by 'Rohit Homes' - an award winning home builder for over 35 years. FEATURING: SEPARATE ENTRANCE | LARGE WINDOWS | CONCRETE PARKING PAD | BRAND NEW | All Perfectly located In SE Calgary's 'BELVEDERE', close to green space, east hills, easy access to downtown and highways . Step inside to an expansive open floor plan that seamlessly connects living/dining and kitchen. KITCHEN FEATURES: SS appliances, quartz counters, large island (with place for bar stools), cabinets to ceiling (42' tall), boutique lighting - a perfect place to gather and create masterful meals. Off the kitchen is the dining, mid room and half bath. The TALO plan offers windows across the back and front, and with the high ceilings as well as open floor plan, it leaves the home feeling bright and inviting. Upstairs, find 3 good size bedrooms, bonus room, laundry, 2 full baths. The primary retreat includes a walk in closet, and spa like retreat full en-suite. Ensuite features: Single vanity, window, bath/shower combo with rain head and wand, quartz counters and beautiful tile work. The lot features alley access in the back to a concrete parking pad (double).. This home is packed with features that make it a great option to consider for your next home purchase. Located just outside the ring-road, east of Stoney Trail, offering quick access to highways and other amenities on the southeast side of Calgary. All pictures and 3D tours are of the 'TALO' floorpan that is completed, your unit may have different (colors/finishings/spec upgrades/design interior/elevation) depending on Lot - confirm with builder. Get moving on this brand new place - before it's gone! *Visit show home at 318 sora way SE Calgary mon-thurs 4-7pm, sat/sunday 2-5pm. Self guided tours available outside those times!
| COMMUNITY | Belvedere. |
| PROPERTY TYPE | Semi Detached (Half Duplex) |
| BUILDING TYPE | Duplex |
| STYLE | 2 Storey, Side by Side |
| YEAR BUILT | 2025 |
| SQUARE FOOTAGE | 1,504 |
| BEDROOMS | 3 |
| BATHROOMS | 2.00 |
| BASEMENT | Full, Unfinished |
| AMENITIES | |
| APPLIANCES | Dishwasher, Dryer, Electric Stove, Microwave Hood Fan, Refrigerator, Washer |
| COOLING | None |
| FIREPLACE | N/A |
| FLOORING | Carpet, Laminate, Tile |
| HEATING | Forced Air |
| LAUNDRY | Upper Level |
| LOT FEATURES | Back Yard, Front Yard, Rectangular Lot |
| PARKING | Parking Pad |
| RESTRICTIONS | None Known |
| ROOF | Asphalt Shingle |
| TITLE | Fee Simple |
| BROKER | RE/MAX Real Estate (Mountain View) |
| ROOMS | DIMENSIONS (m) | LEVEL |
|---|---|---|
| 2pc Bathroom | 0`0" x 0`0" | Main |
| Kitchen | 8`10" x 9`10" | Main |
| Dining Room | 16`4" x 8`6" | Main |
| Living Room | 13`0" x 16`1" | Main |
| Bedroom | 7`9" x 10`4" | Upper |
| 4pc Bathroom | 5`5" x 8`11" | Upper |
| Bedroom | 13`0" x 8`5" | Upper |
| Bedroom - Primary | 12`9" x 11`11" | Upper |

