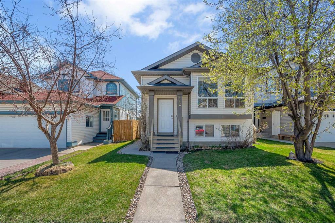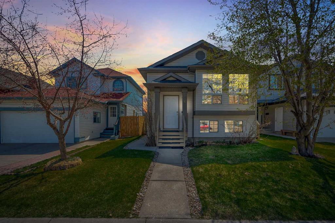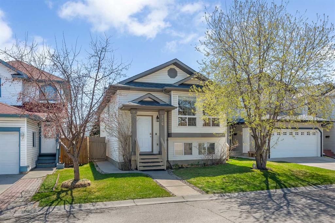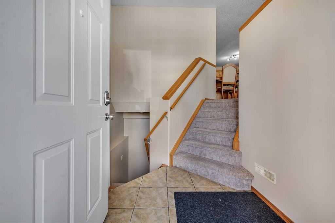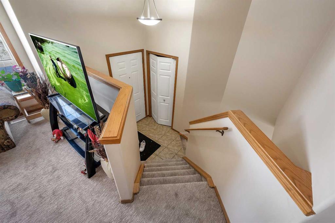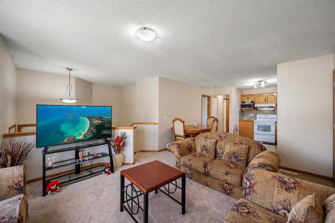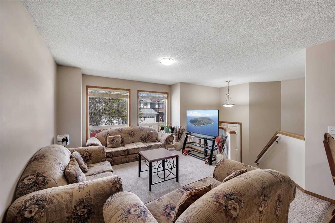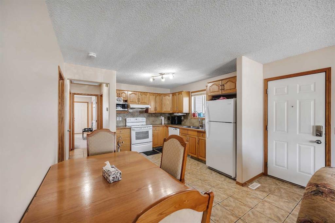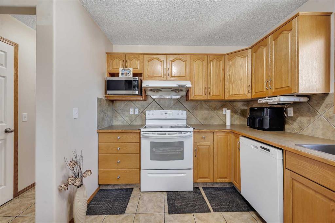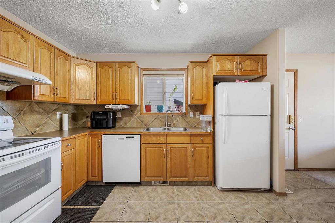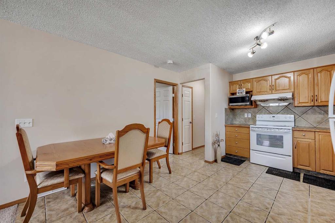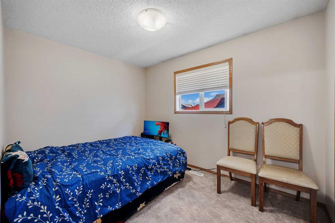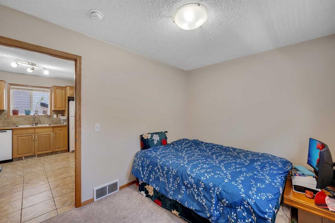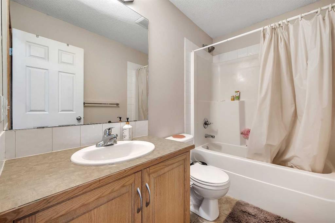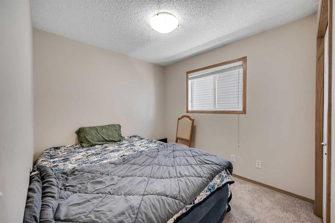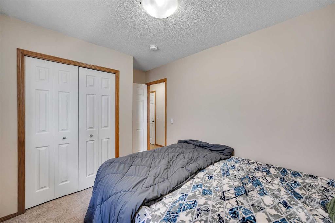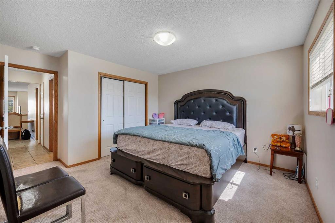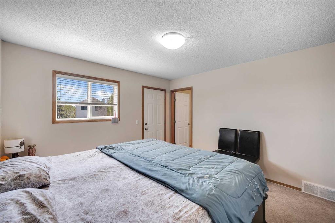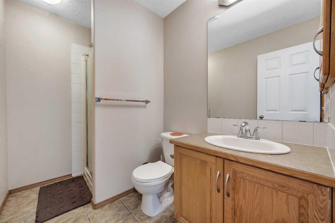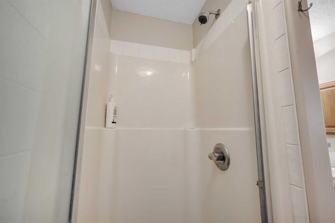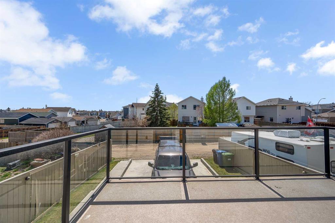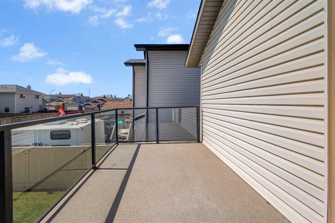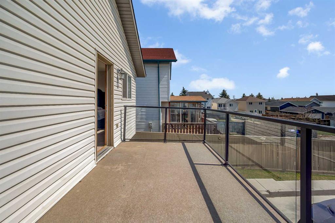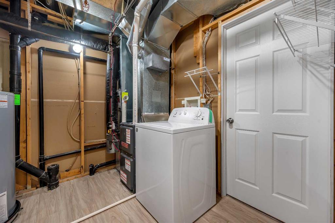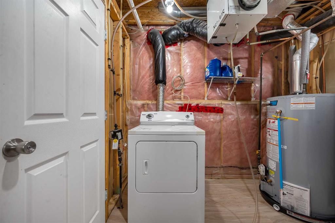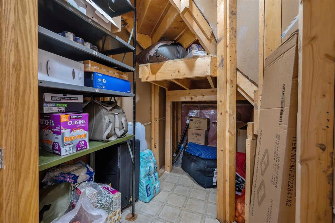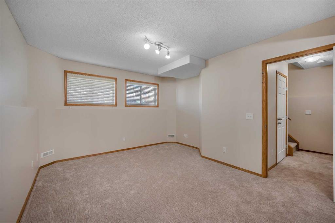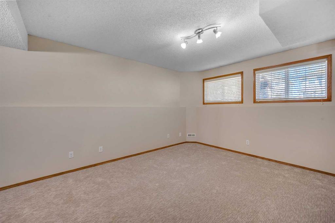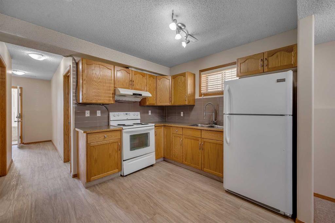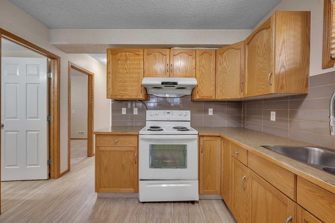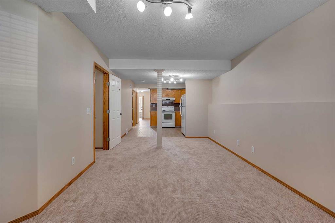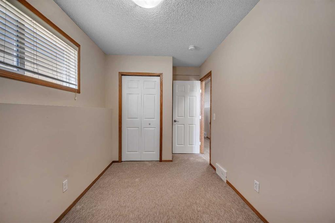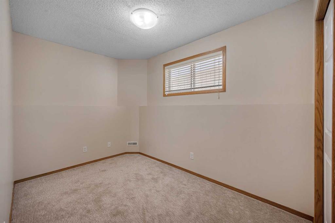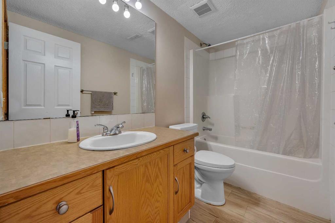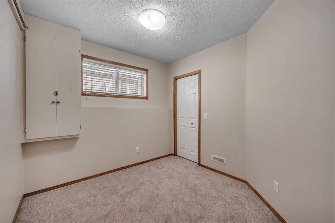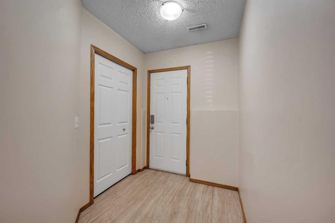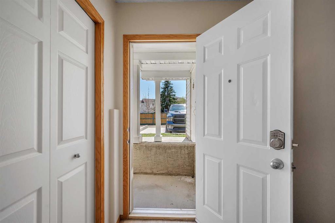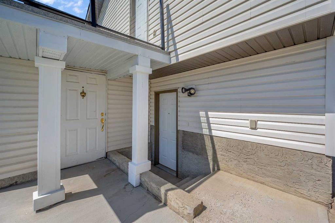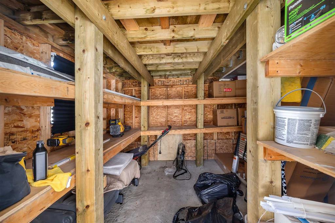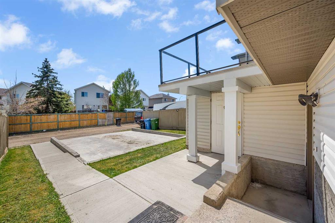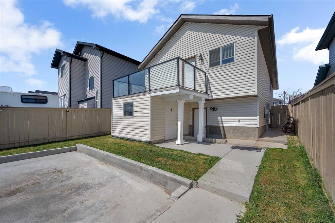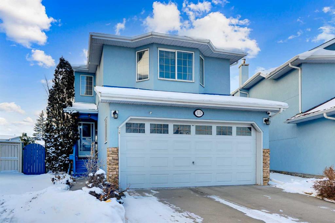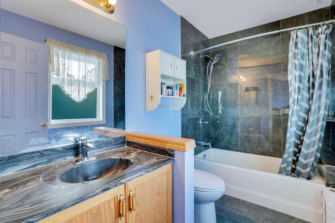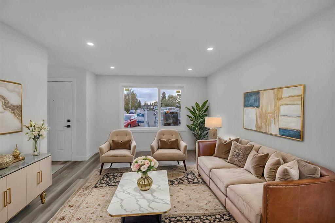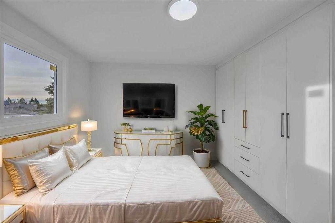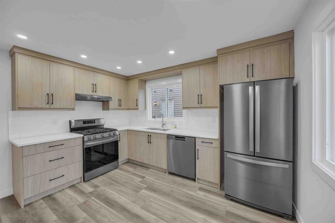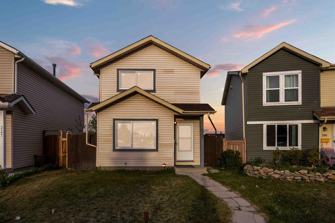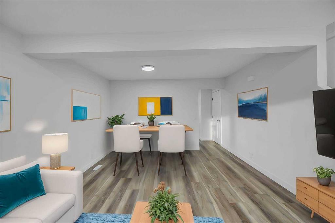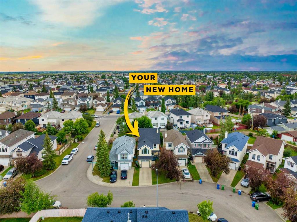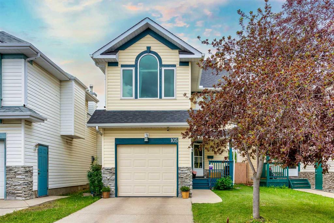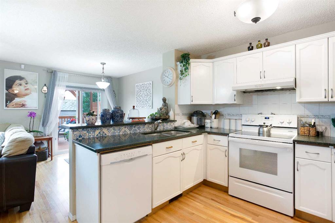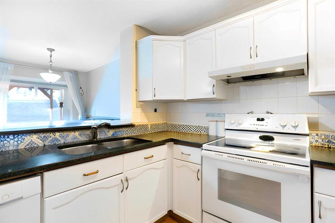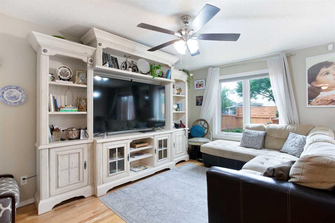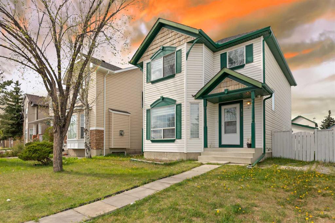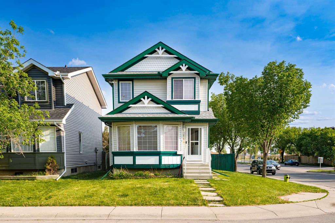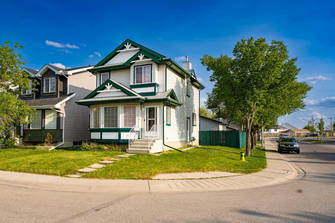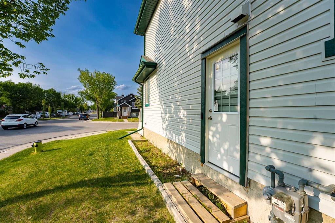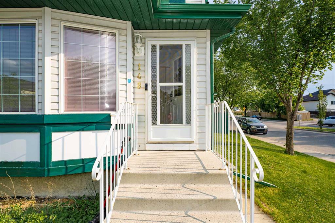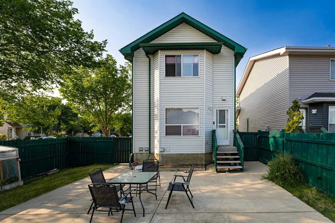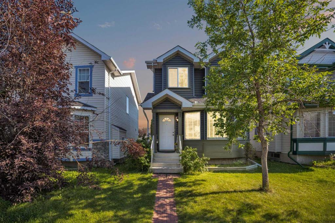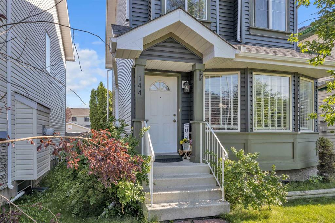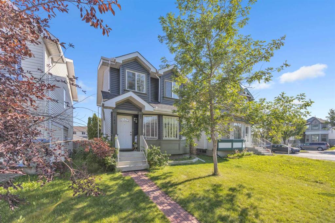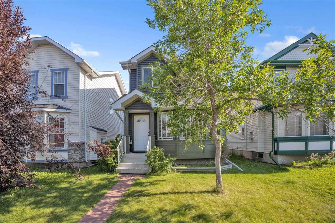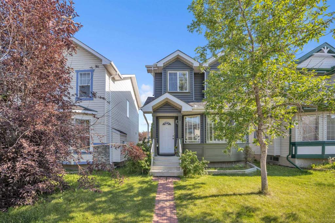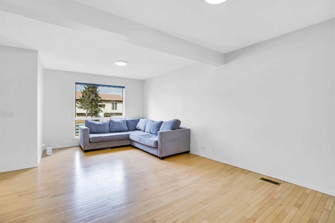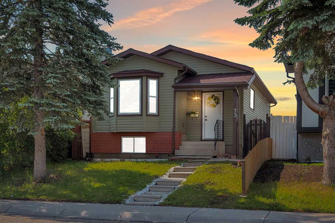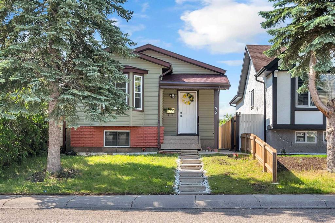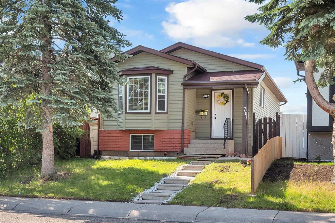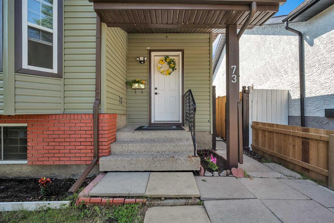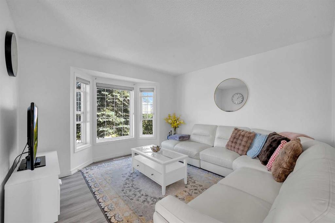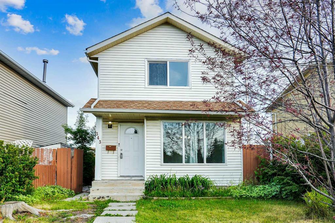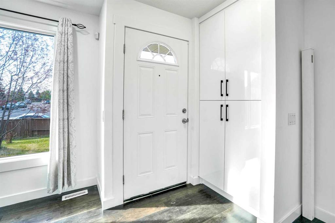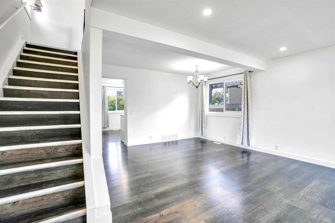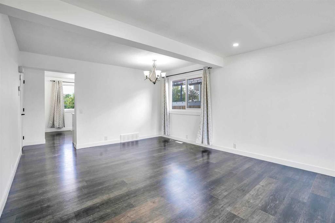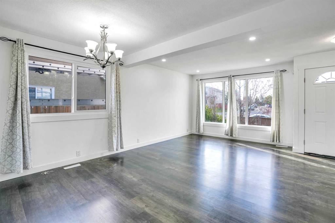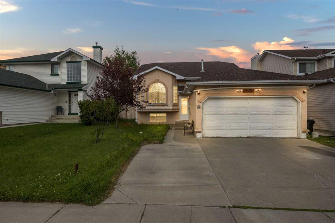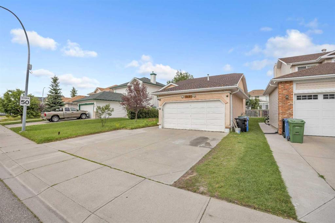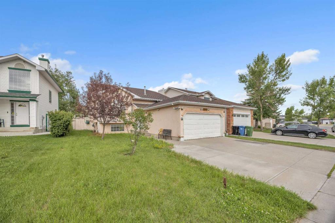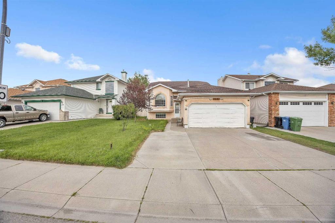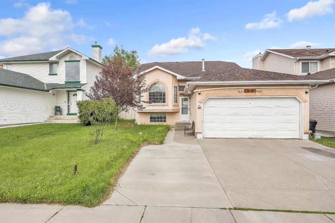146 Coral Springs Circle NE
Calgary T3J 3P6
MLS® Number: A2218606
$ 589,999
5
BEDROOMS
3 + 0
BATHROOMS
1,053
SQUARE FEET
2004
YEAR BUILT
Welcome to this well-maintained bi-level home with quality craftmanship offering 5 bedrooms and 3 full bathrooms in the sought-after lake community of Coral Springs. The main level features a bright, open layout with a large living area, dining space, and a spacious primary bedroom with deck access. Recent updates include new carpet and underlay, luxury vinyl plank flooring on the lower level, fresh paint, a high-efficiency furnace (2021), gas water tank (2025), and impact-resistant shingles (2020). The City of Calgary-approved legal walkout basement that includes 2 bedrooms, 1 bathroom, and a private entrance—ideal for extended family or mortgage support. Additional features include a south-facing backyard, under-deck storage, and an oversized garage pad. Close to parks, the community lake, schools, shopping, and major routes like Stoney Trail and Deerfoot Trail. Contact your Realtor® to book a private showing today!
| COMMUNITY | Coral Springs |
| PROPERTY TYPE | Detached |
| BUILDING TYPE | House |
| STYLE | Bi-Level |
| YEAR BUILT | 2004 |
| SQUARE FOOTAGE | 1,053 |
| BEDROOMS | 5 |
| BATHROOMS | 3.00 |
| BASEMENT | Separate/Exterior Entry, Finished, Full, Suite, Walk-Up To Grade |
| AMENITIES | |
| APPLIANCES | Dishwasher, Dryer, Electric Stove, Microwave, Range Hood, Refrigerator, Washer |
| COOLING | None |
| FIREPLACE | N/A |
| FLOORING | Carpet, Ceramic Tile, Vinyl |
| HEATING | Forced Air |
| LAUNDRY | In Basement |
| LOT FEATURES | Back Lane |
| PARKING | Off Street, Parking Pad |
| RESTRICTIONS | None Known |
| ROOF | Asphalt Shingle |
| TITLE | Fee Simple |
| BROKER | eXp Realty |
| ROOMS | DIMENSIONS (m) | LEVEL |
|---|---|---|
| Bedroom | 9`0" x 9`2" | Basement |
| Bedroom | 7`5" x 13`9" | Basement |
| 4pc Bathroom | 9`0" x 5`0" | Basement |
| Kitchen | 10`8" x 9`11" | Basement |
| Living Room | 12`5" x 18`0" | Basement |
| Furnace/Utility Room | 9`0" x 8`10" | Basement |
| Bedroom - Primary | 12`1" x 14`6" | Main |
| Living Room | 13`11" x 13`4" | Main |
| Kitchen | 8`9" x 15`6" | Main |
| Dining Room | 5`0" x 10`10" | Main |
| Bedroom | 8`9" x 11`11" | Main |
| Bedroom | 8`8" x 11`4" | Main |
| 3pc Ensuite bath | 8`9" x 5`7" | Main |
| 4pc Bathroom | 8`8" x 5`1" | Main |

