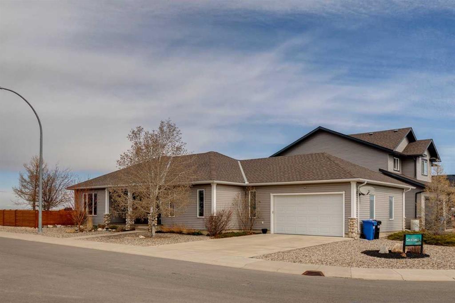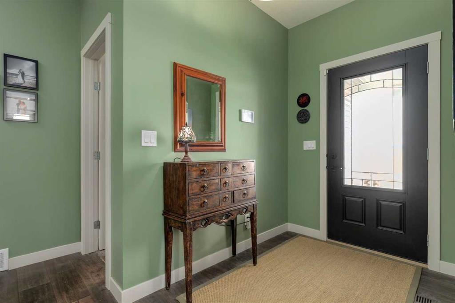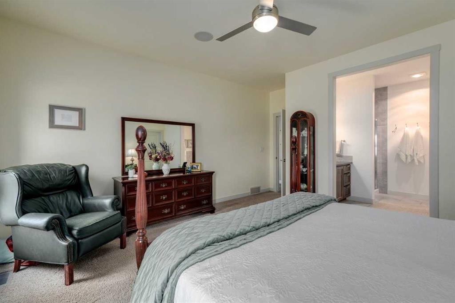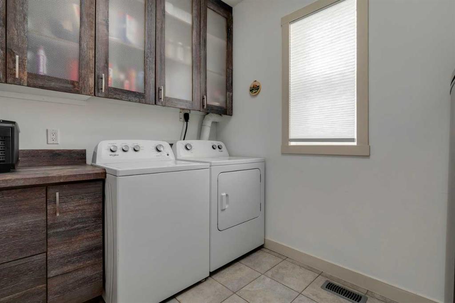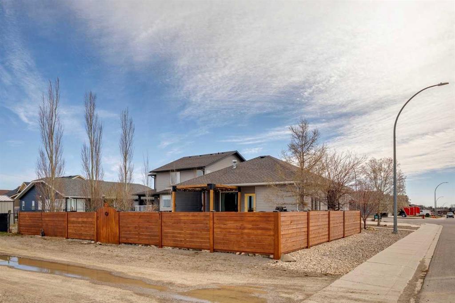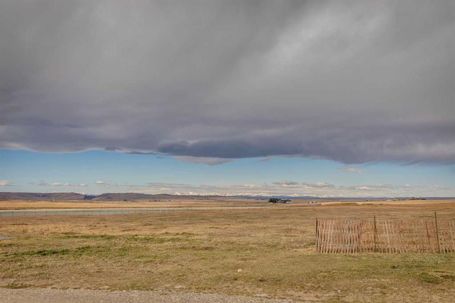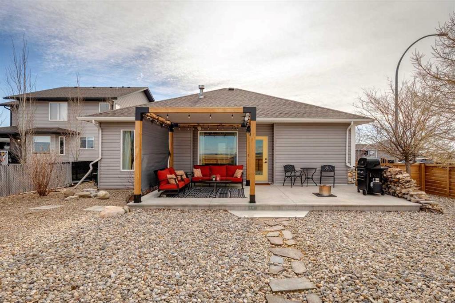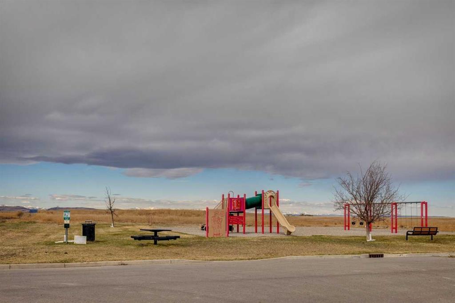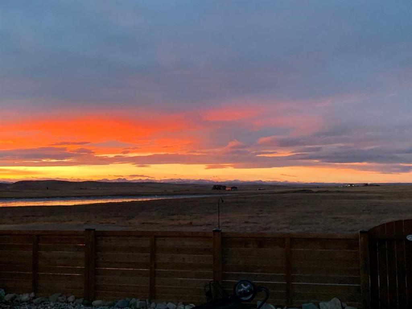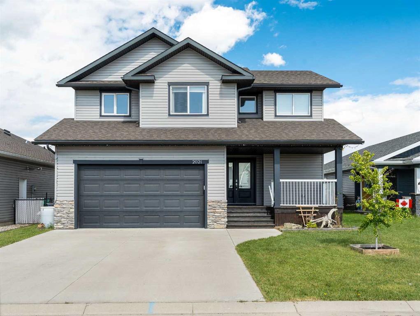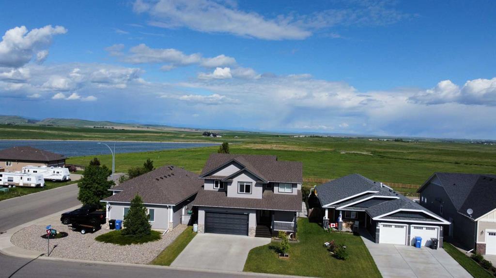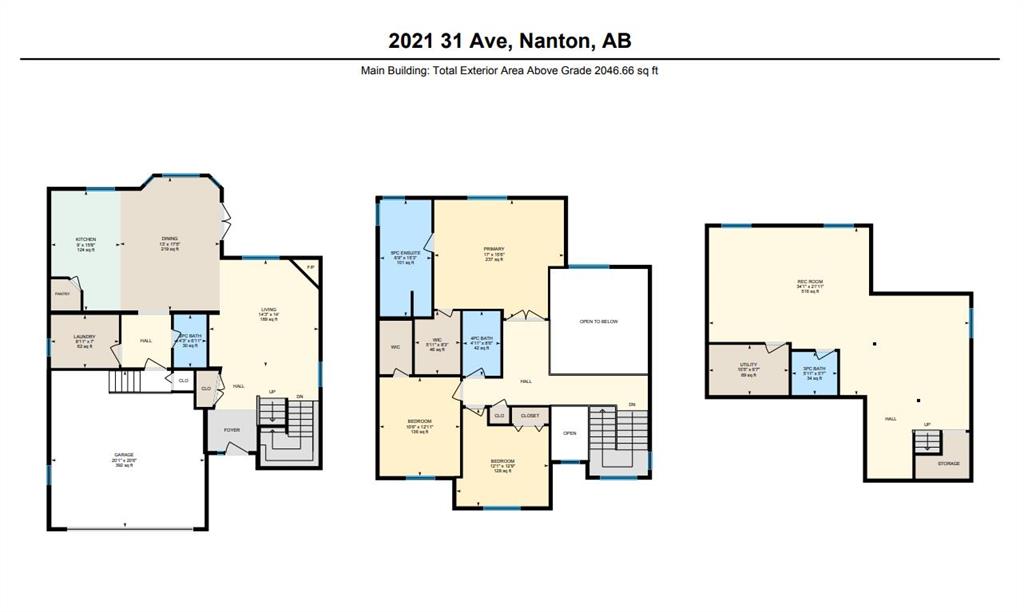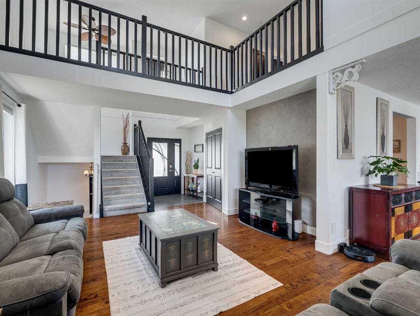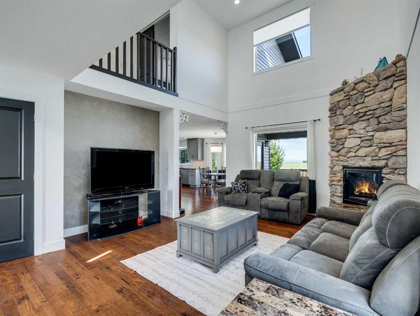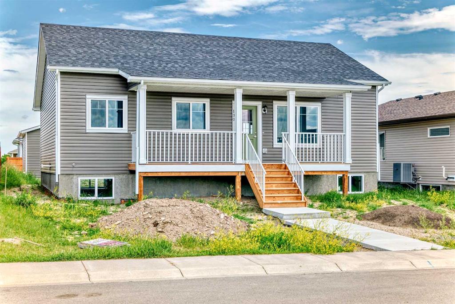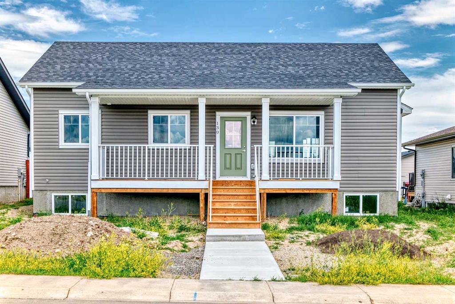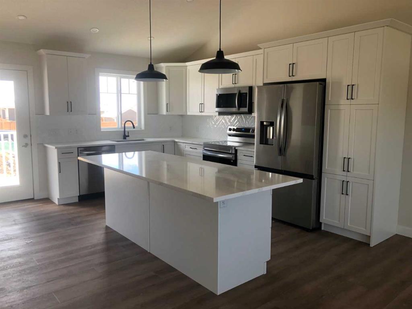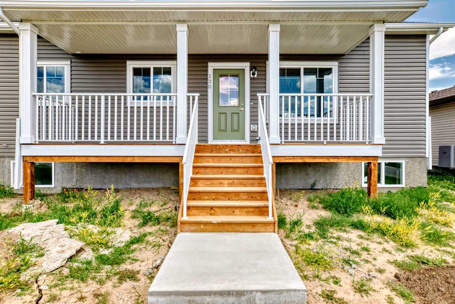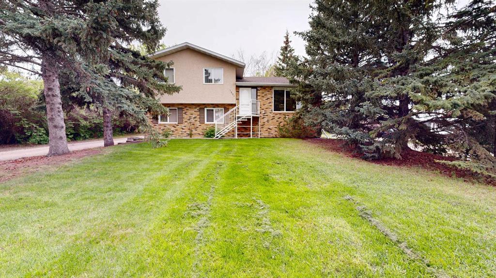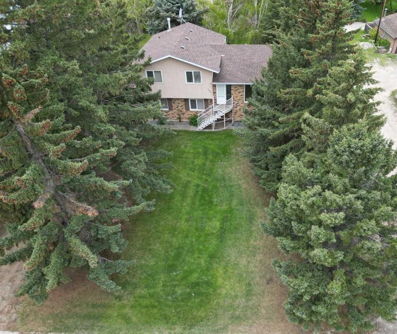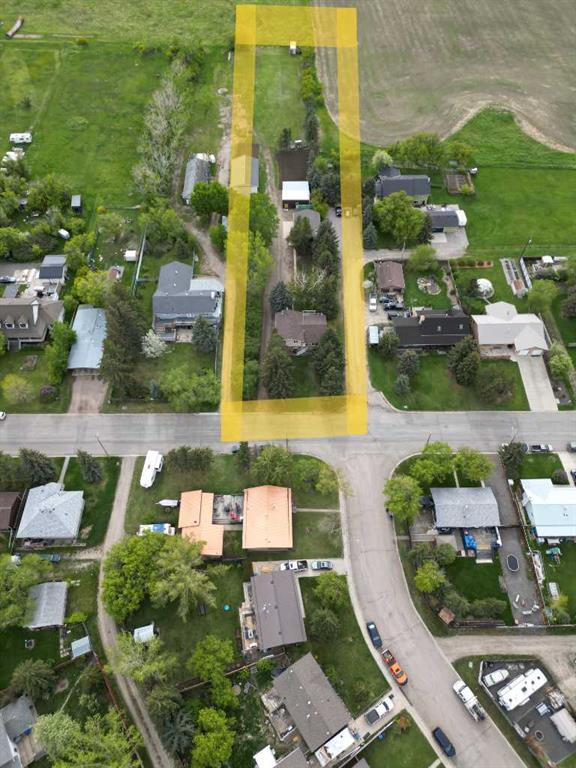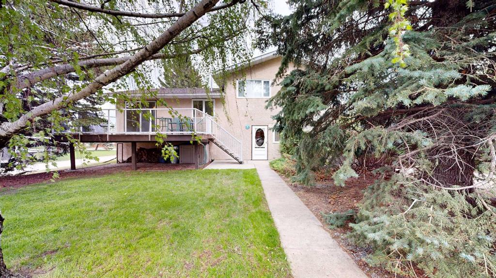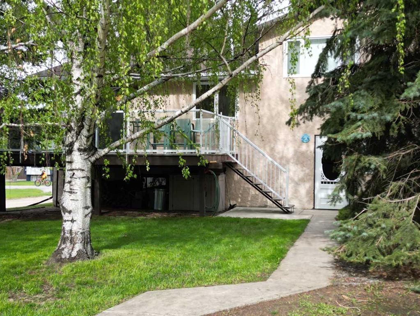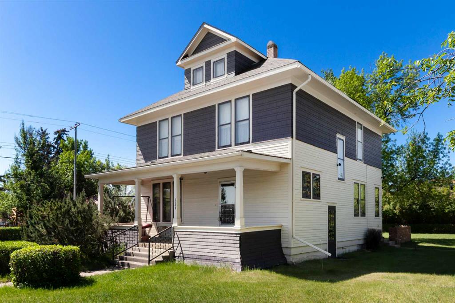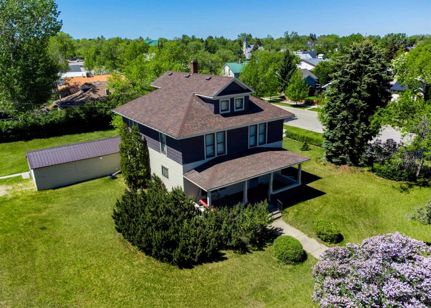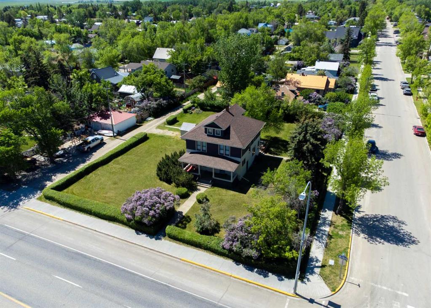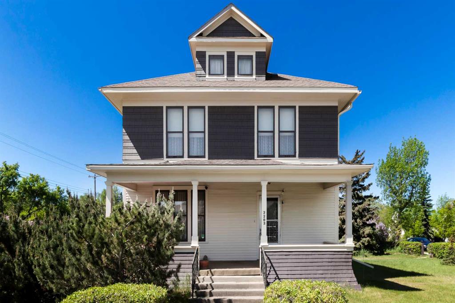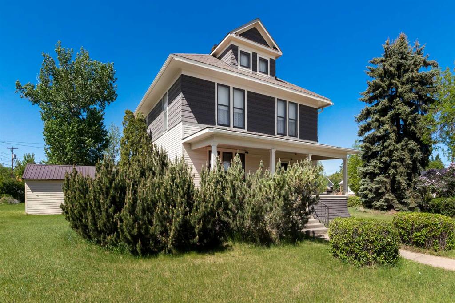$ 575,000
2
BEDROOMS
2 + 0
BATHROOMS
1,609
SQUARE FEET
2012
YEAR BUILT
This beautiful home features stunning views of the Rockies, Foothills and Prairies! This home is a perfect place to downsize or retire to as it features 2 bedrooms and 2 full baths, an oversized heated double car garage with substantial crawl space storage and a low maintenance lot with full RV hook ups. The home is centred around the large open concept kitchen featuring a 5 burner, electric stove top, wall oven and granite island. There is a beautiful double sided floor to ceiling gas stone fireplace adding cozy ambience to the living and dining areas. The dining room opens onto a new 26 x 12 cement patio with a Toja grid pergola and sunshades. This is the perfect spot to view the most amazing sunsets. The master bedroom is large and has a huge walk-in closet and ensuite with a separate soaker, jetted tub and shower. The laundry room is large and has direct entry into the spacious heated garage with work bench. A beautiful home in a great community, 45 minutes from Calgary.
| COMMUNITY | |
| PROPERTY TYPE | Detached |
| BUILDING TYPE | House |
| STYLE | Bungalow |
| YEAR BUILT | 2012 |
| SQUARE FOOTAGE | 1,609 |
| BEDROOMS | 2 |
| BATHROOMS | 2.00 |
| BASEMENT | Crawl Space, None |
| AMENITIES | |
| APPLIANCES | Built-In Oven, Dishwasher, Dryer, Electric Cooktop, Electric Oven, Garage Control(s), Instant Hot Water, Microwave, Refrigerator, Tankless Water Heater, Washer, Window Coverings |
| COOLING | None |
| FIREPLACE | Decorative, Double Sided, Gas, Mantle |
| FLOORING | Carpet, Ceramic Tile, Hardwood |
| HEATING | Forced Air, Natural Gas |
| LAUNDRY | Main Level |
| LOT FEATURES | Back Lane, Back Yard, Backs on to Park/Green Space, Corner Lot, Landscaped, Level, Low Maintenance Landscape, No Neighbours Behind, Street Lighting |
| PARKING | Double Garage Attached |
| RESTRICTIONS | None Known |
| ROOF | Asphalt Shingle |
| TITLE | Fee Simple |
| BROKER | Bode Platform Inc. |
| ROOMS | DIMENSIONS (m) | LEVEL |
|---|---|---|
| 3pc Bathroom | 0`0" x 0`0" | Main |
| 4pc Ensuite bath | 0`0" x 0`0" | Main |
| Kitchen | 11`9" x 15`3" | Main |
| Dining Room | 13`6" x 12`0" | Main |
| Living Room | 14`4" x 12`0" | Main |
| Foyer | 5`6" x 10`7" | Main |
| Laundry | 9`0" x 7`10" | Main |
| Bedroom - Primary | 15`0" x 13`8" | Main |
| Bedroom | 10`3" x 11`8" | Main |
| Walk-In Closet | 7`0" x 12`11" | Main |


