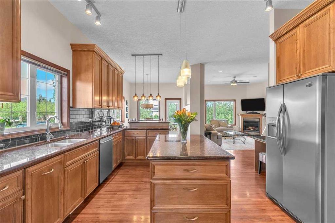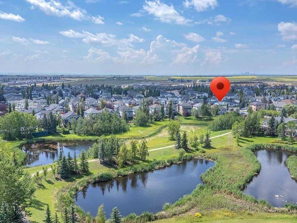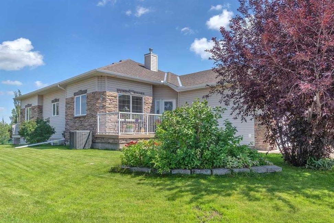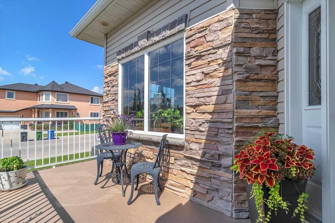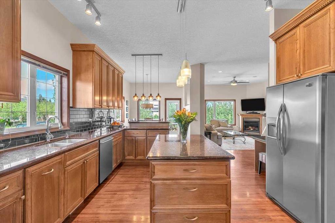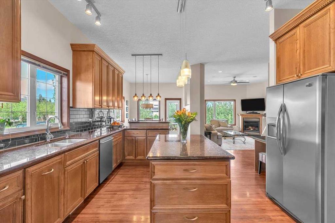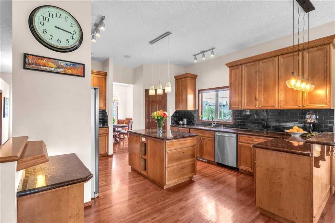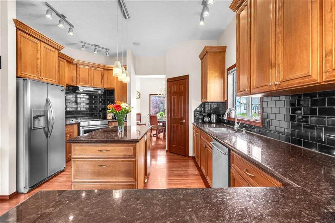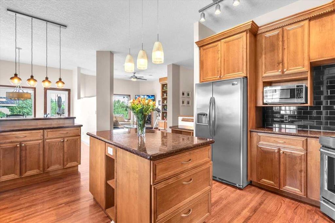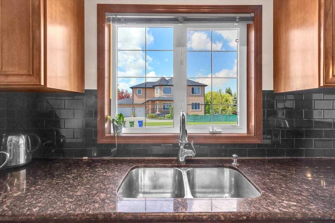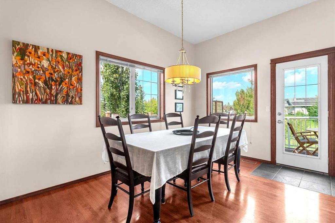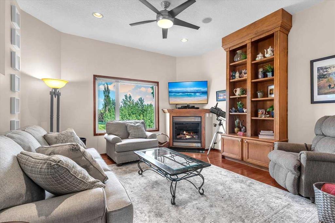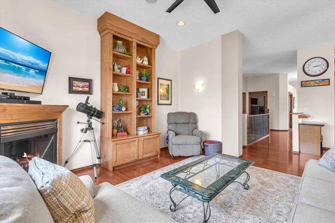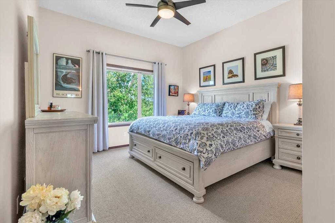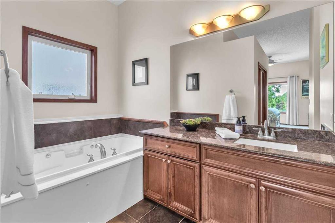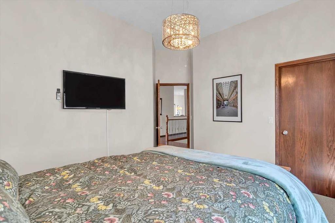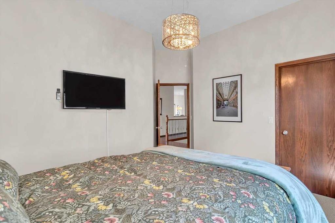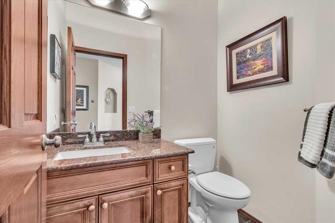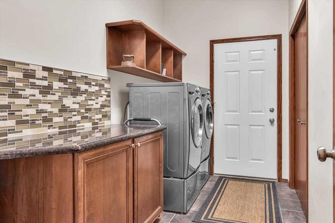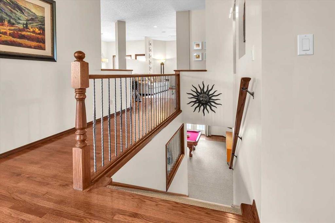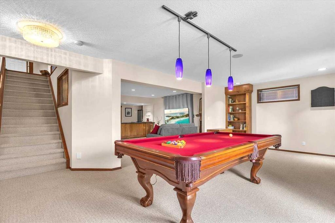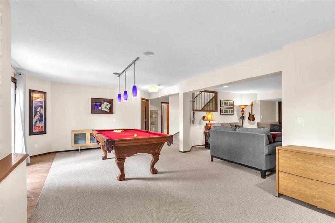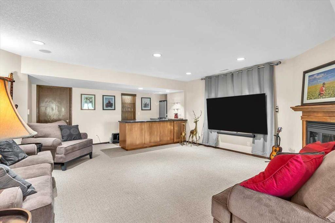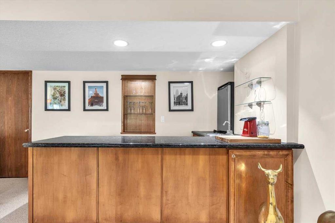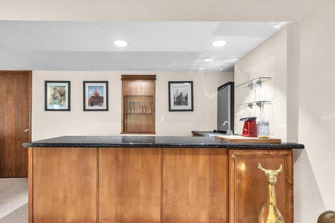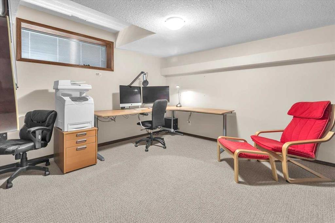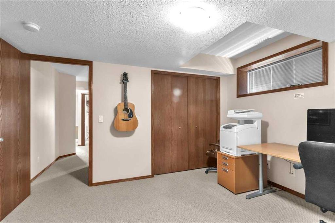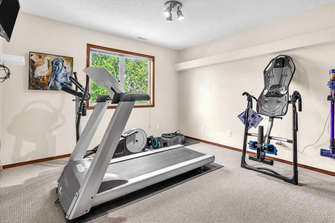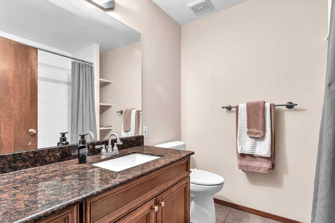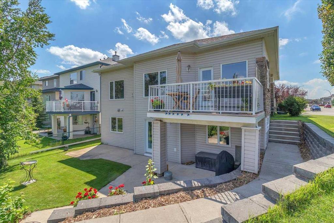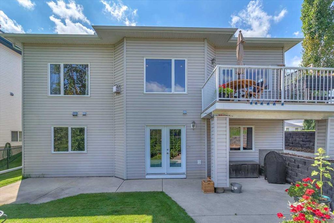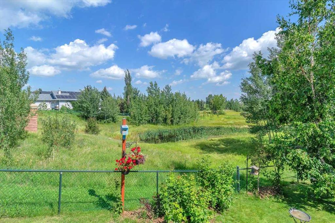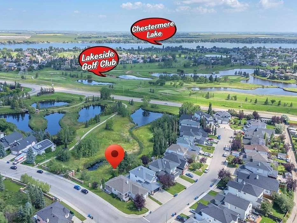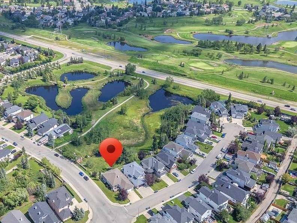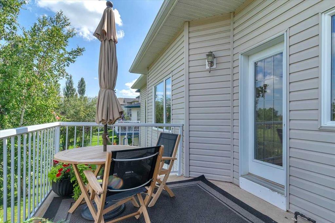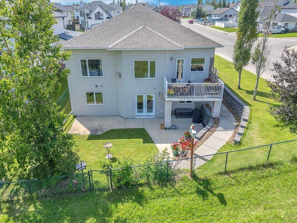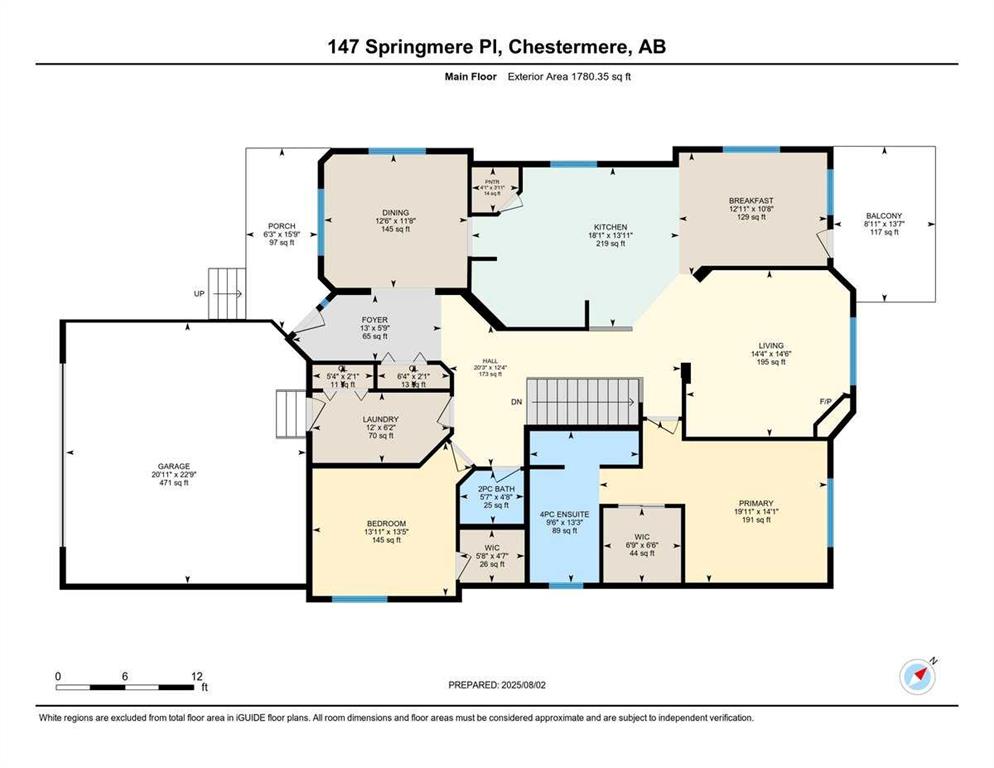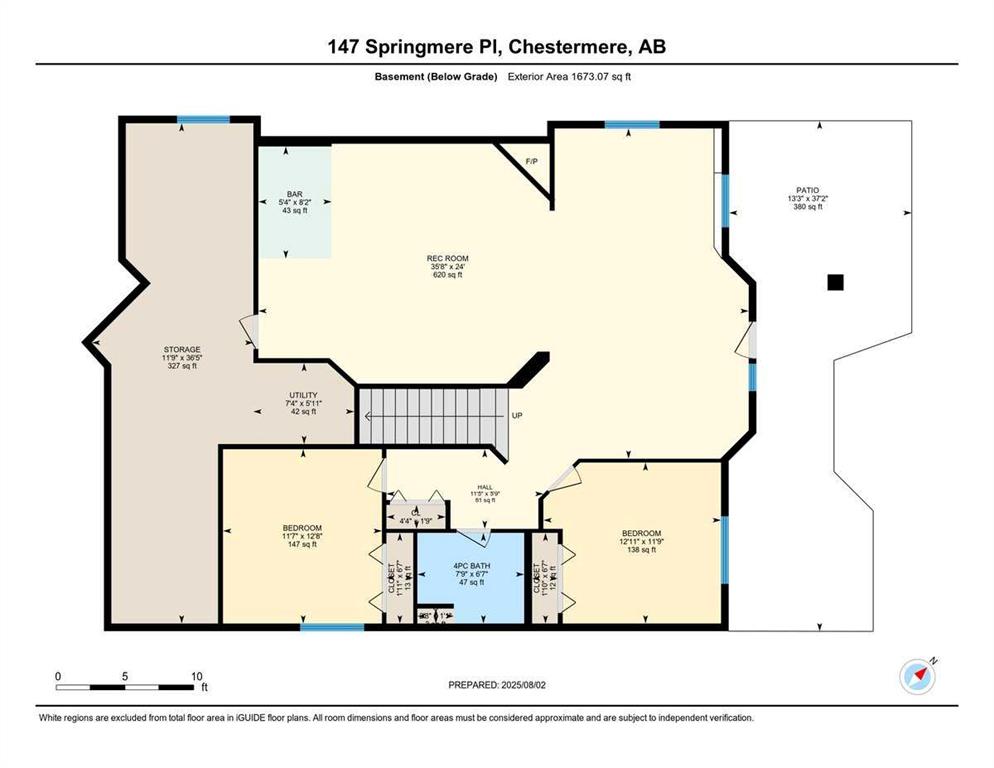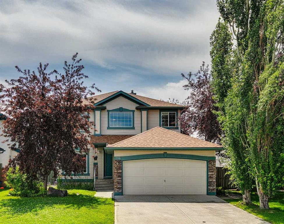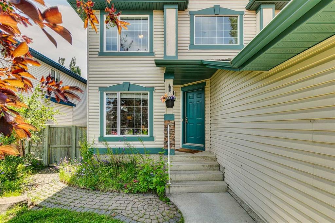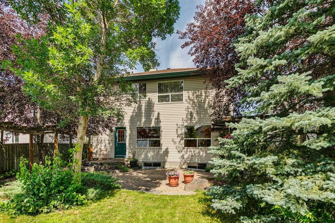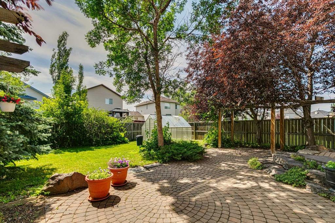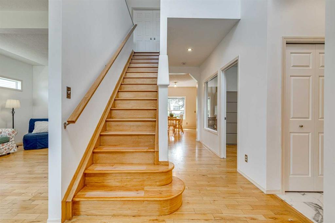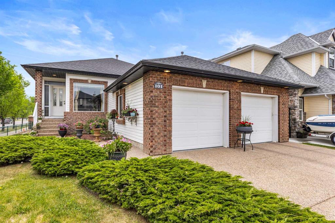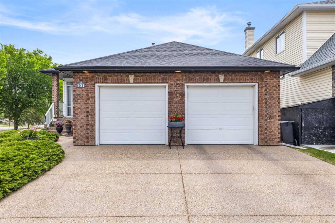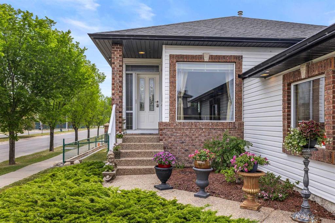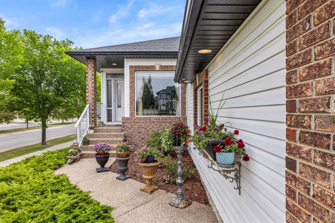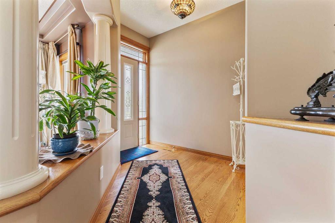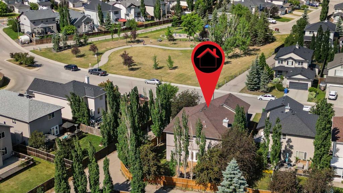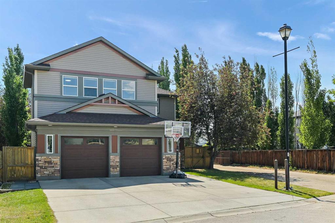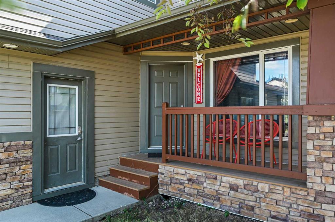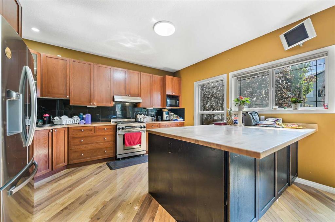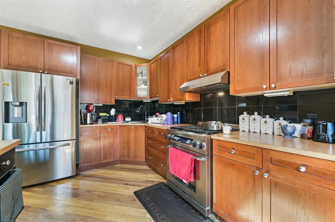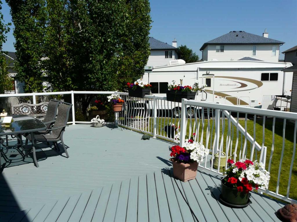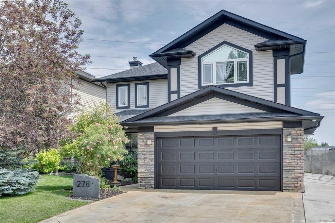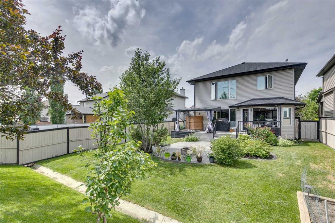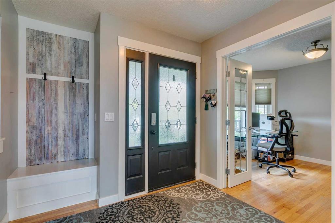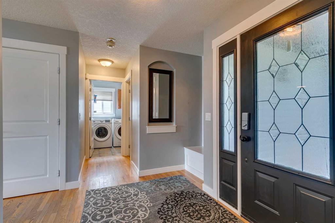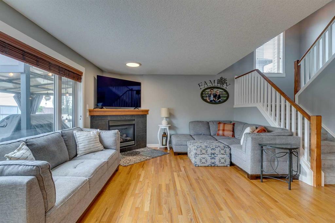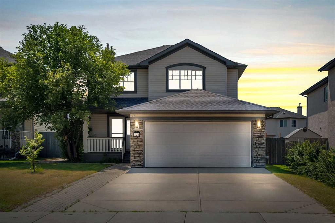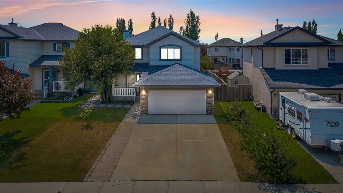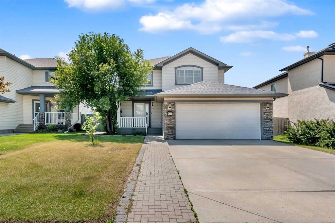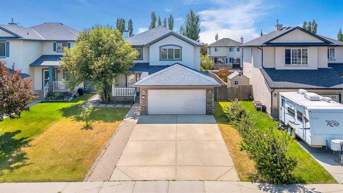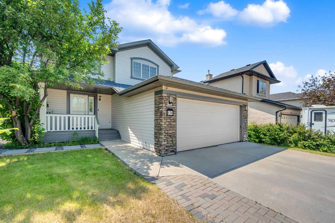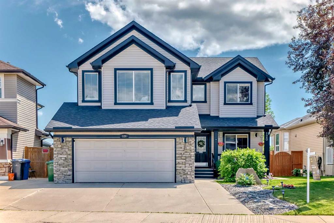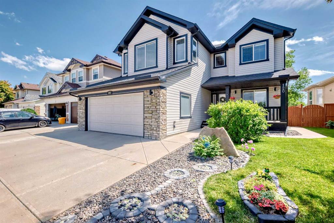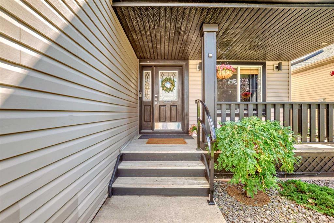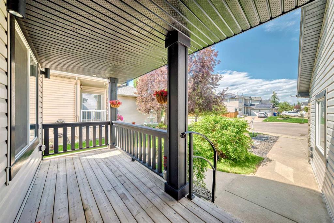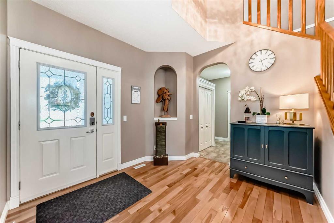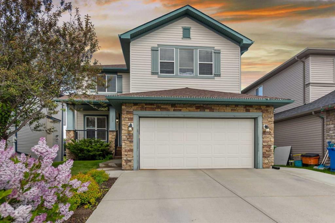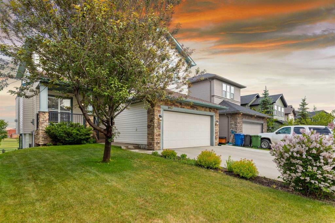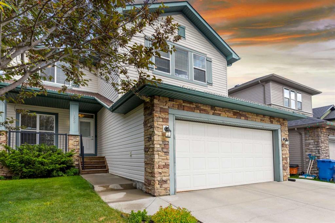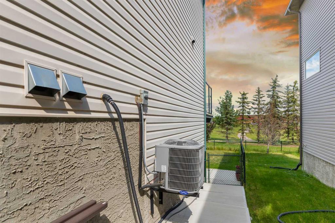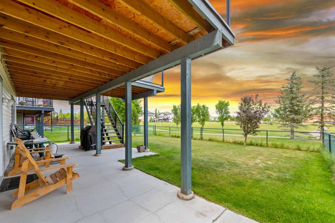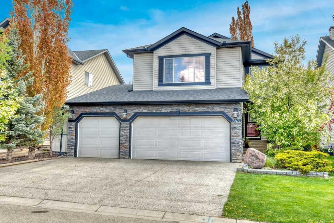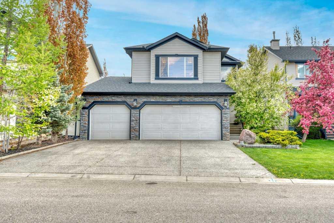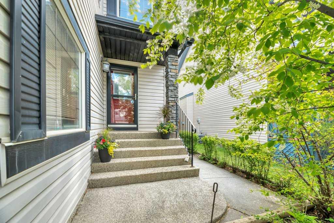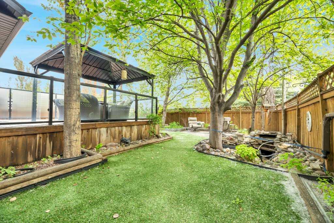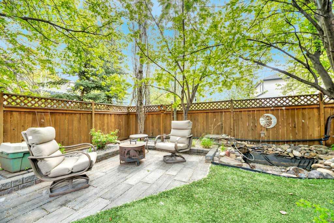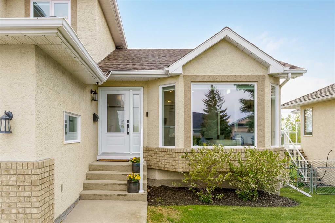147 Springmere Place
Chestermere T1X 1J2
MLS® Number: A2246513
$ 850,000
4
BEDROOMS
2 + 1
BATHROOMS
1,780
SQUARE FEET
2012
YEAR BUILT
This Executive style WALKOUT, 4 BEDROOM BUNGALOW with Air Conditioner displays an elegance and calibre of finishing that is a dream to view. Offering over 3450 sq. ft of living area, this Windmere home is ideally located backing onto a Natural Reserve PARK to appreciate while you enjoy a quiet morning coffee on the deck. Well-maintained and ready to move in to, you are welcomed into the home with gleaming hardwood floors, solid core passage doors, wide hallways, built-in ceiling speakers, high ceilings and attention to detail. The Main level offers an extraordinary 18’ kitchen with upscale stainless steel appliances including a new induction slide-in range. With abundant solid maple cabinetry and gleaming granite countertops, it truly is a kitchen perfect for hosting family and friends. In addition to the formal dining room or flex room, there is a sizeable family eating area off the kitchen with deck access to enjoy the beautiful park views. The living room also looks onto the green area and features a gas fireplace for cozy evenings. Two sizeable bedrooms are on the Main and include a guest bedroom and the Primary bedroom overlooking the trees featuring an ensuite with jetted tub and maple/granite cabinetry. A guest bath and upgraded laundry complete this level. Follow the iron railing staircase to the bright WALKOUT level which reveals two more bedrooms, full bath, an enormous 35’ entertaining area with wet bar and ambient gas fireplace plus a large storage area. 5 Zone IN-FLOOR HEAT is a valuable upgrade you’ll quickly come to appreciate. Other thoughtful features include rough-in vac system, irrigation, A/C, backflow preventer and nat. gas to double attached garage. This Walkout lower level opens onto the patio, allowing you to entertain with views. Located near The Station shopping amenities, scenic walking paths, golf, lake and schools, this home is well suited for families, professionals and rightsizers alike. Call to view today to enjoy the benefits of small town charm and modern convenience.
| COMMUNITY | Westmere |
| PROPERTY TYPE | Detached |
| BUILDING TYPE | House |
| STYLE | Bungalow |
| YEAR BUILT | 2012 |
| SQUARE FOOTAGE | 1,780 |
| BEDROOMS | 4 |
| BATHROOMS | 3.00 |
| BASEMENT | Finished, Full, Walk-Out To Grade |
| AMENITIES | |
| APPLIANCES | Bar Fridge, Central Air Conditioner, Dishwasher, Dryer, Garage Control(s), Induction Cooktop, Microwave, Range Hood, Refrigerator, Washer, Window Coverings |
| COOLING | Central Air |
| FIREPLACE | Basement, Gas, Living Room |
| FLOORING | Carpet, Hardwood, Tile |
| HEATING | In Floor, Forced Air |
| LAUNDRY | Main Level |
| LOT FEATURES | Backs on to Park/Green Space, Environmental Reserve, Landscaped, Level, Low Maintenance Landscape, No Neighbours Behind, Views |
| PARKING | Double Garage Attached, Off Street |
| RESTRICTIONS | Underground Utility Right of Way |
| ROOF | Asphalt Shingle |
| TITLE | Fee Simple |
| BROKER | RE/MAX First |
| ROOMS | DIMENSIONS (m) | LEVEL |
|---|---|---|
| 4pc Bathroom | Basement | |
| Game Room | 35`8" x 24`0" | Basement |
| Bedroom | 11`7" x 12`8" | Basement |
| Bedroom | 12`11" x 11`9" | Basement |
| Kitchen | 13`11" x 18`1" | Main |
| 2pc Bathroom | Main | |
| 4pc Ensuite bath | Main | |
| Breakfast Nook | 10`8" x 12`11" | Main |
| Bedroom | 13`5" x 13`11" | Main |
| Bedroom - Primary | 14`1" x 19`11" | Main |
| Dining Room | 11`8" x 12`6" | Main |
| Living Room | 14`6" x 14`4" | Main |
| Laundry | 6`2" x 12`0" | Main |

