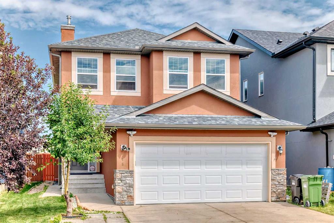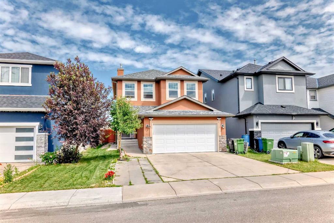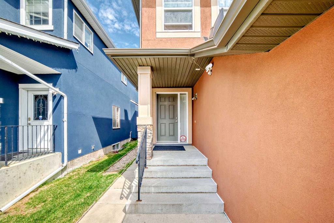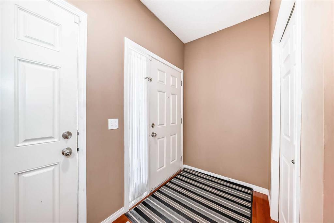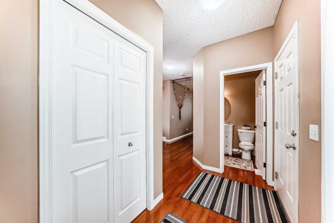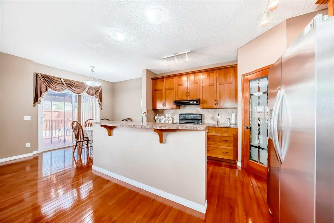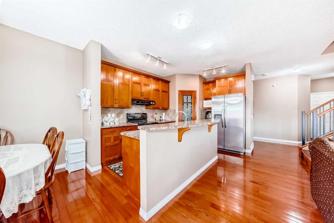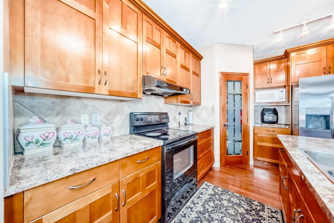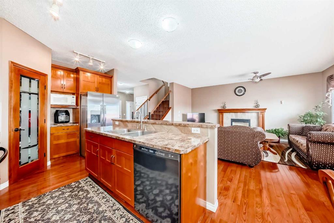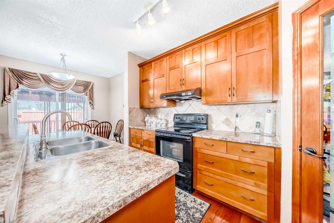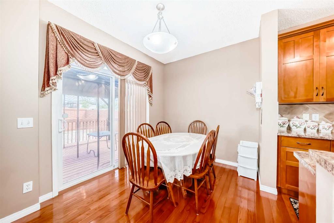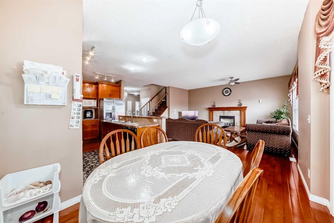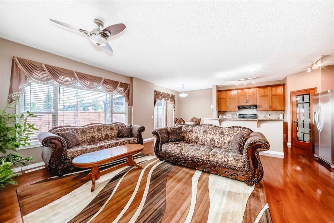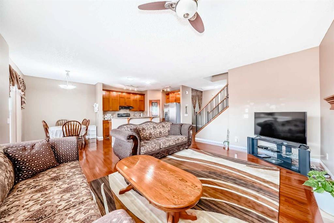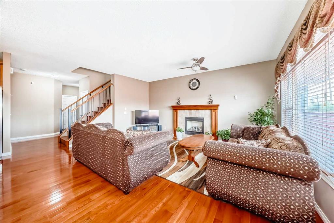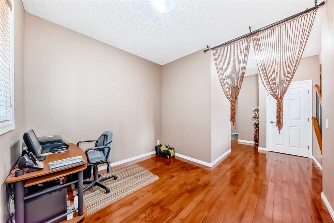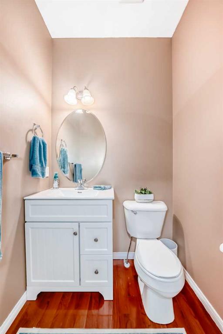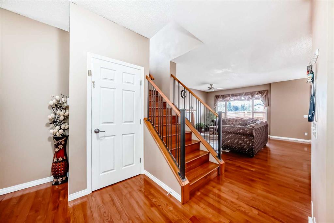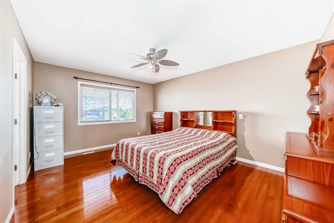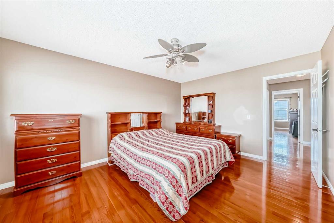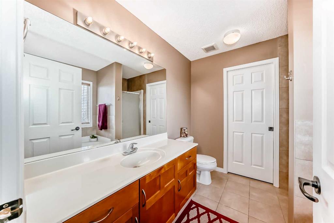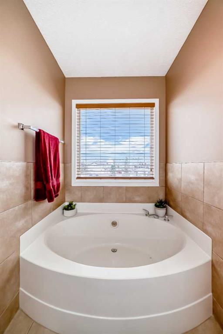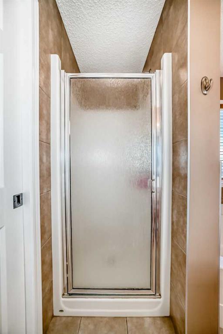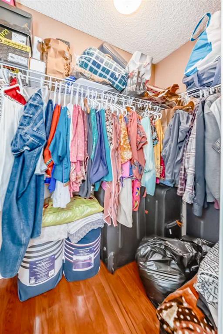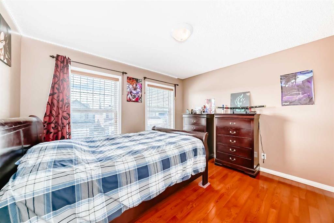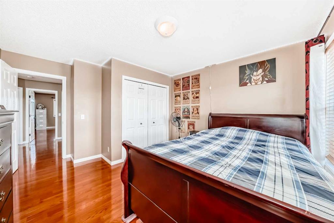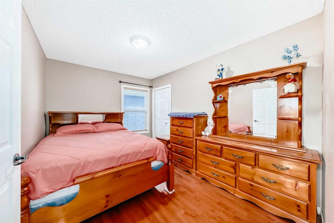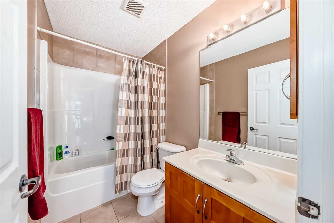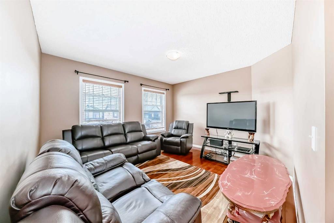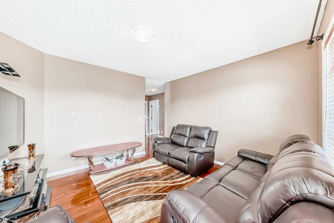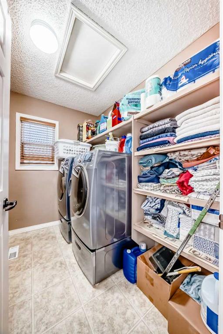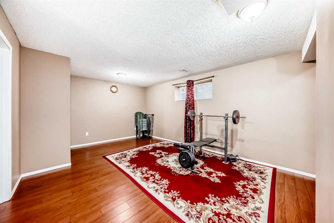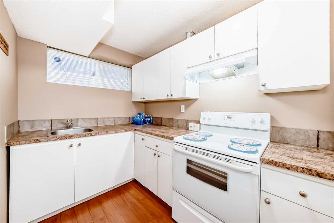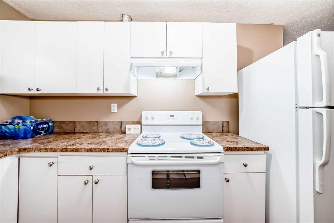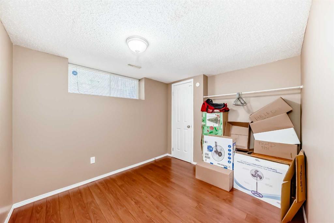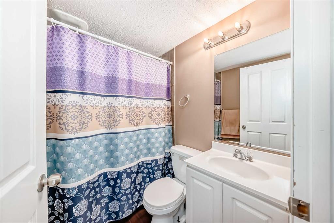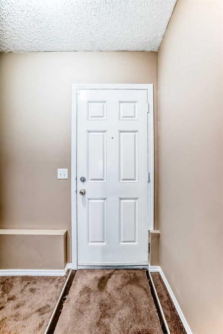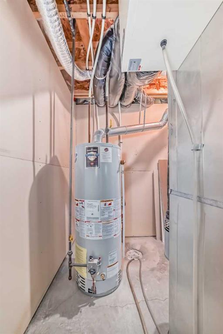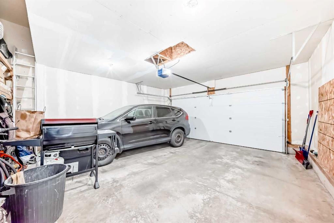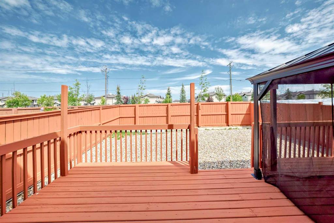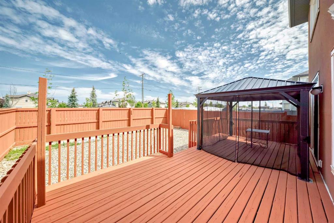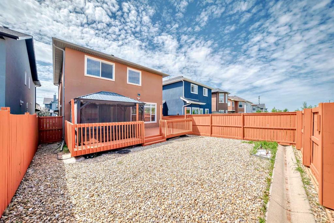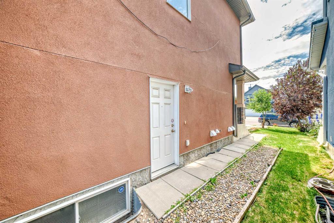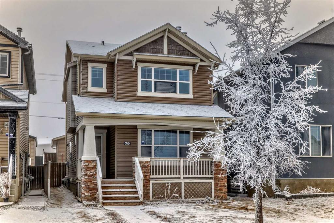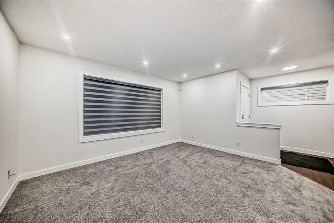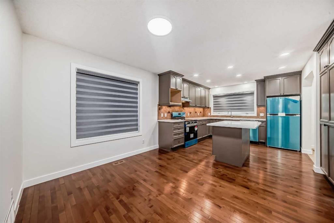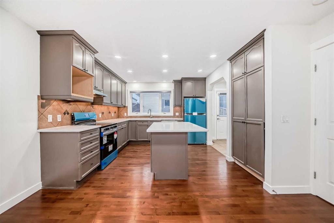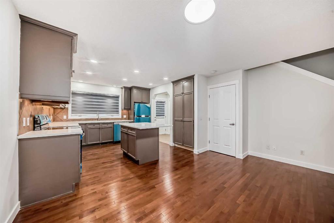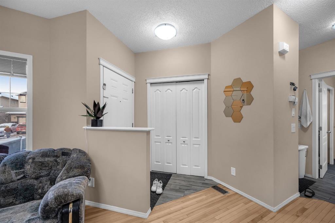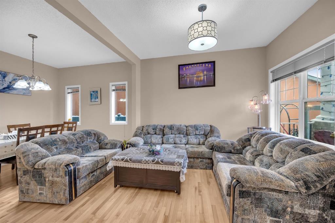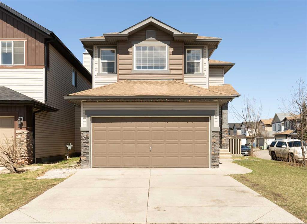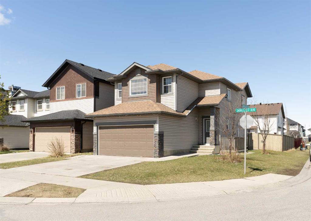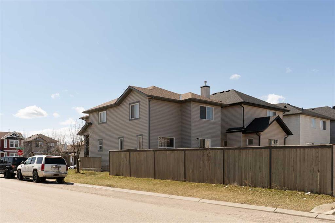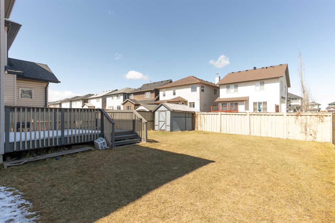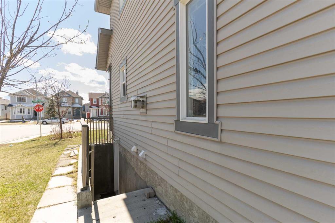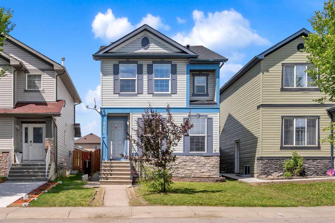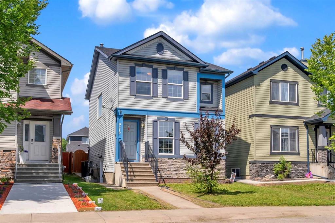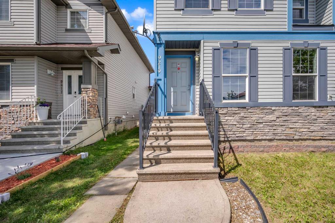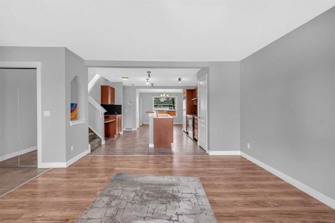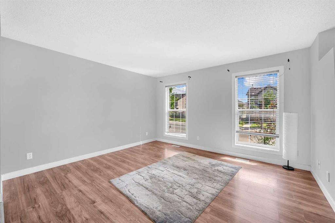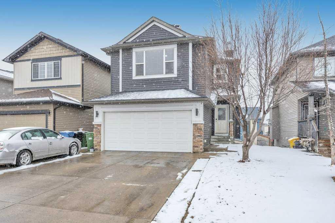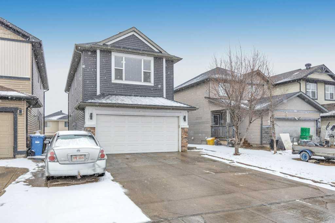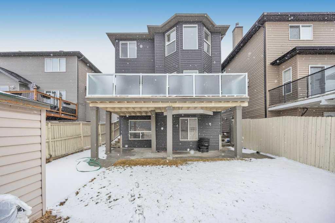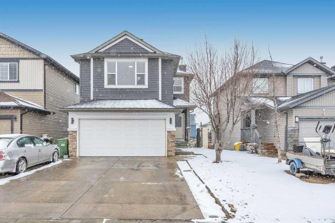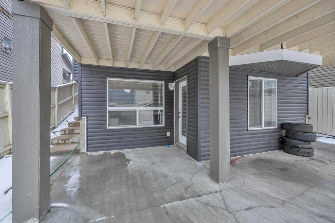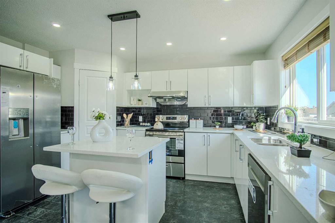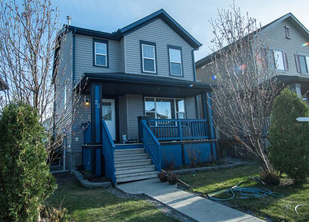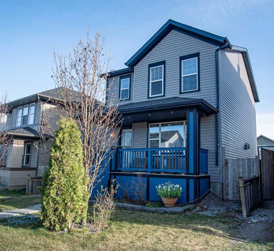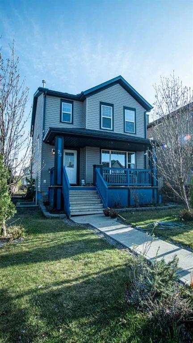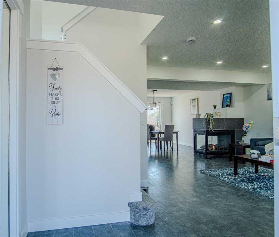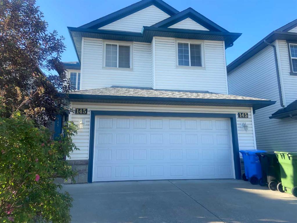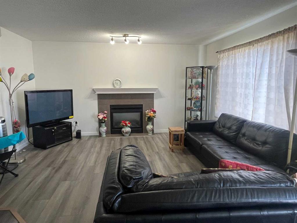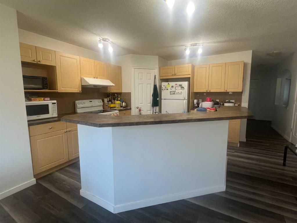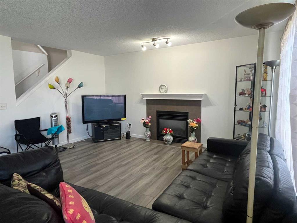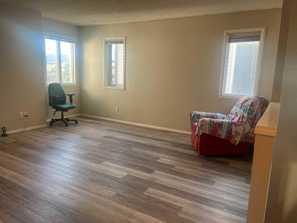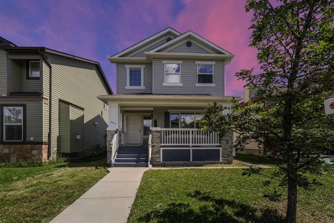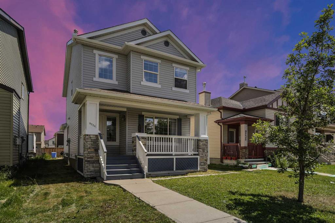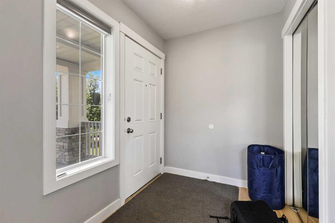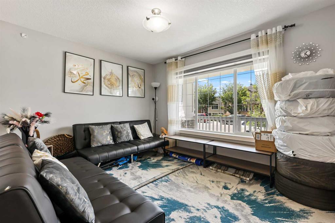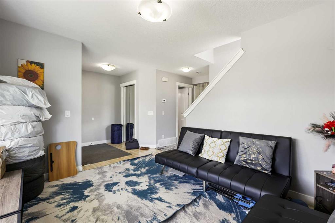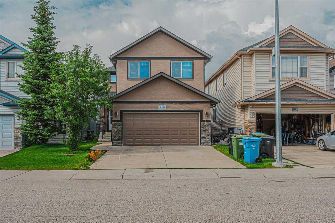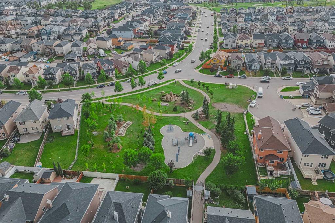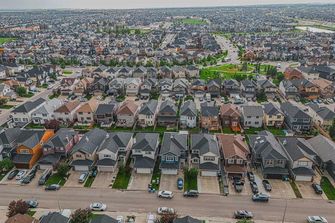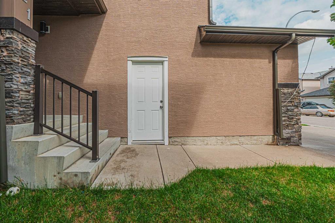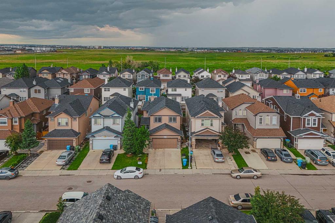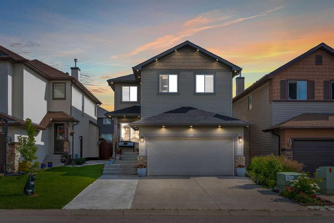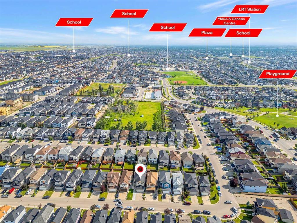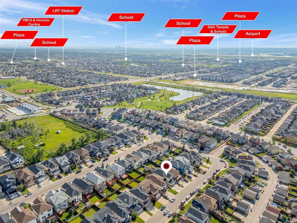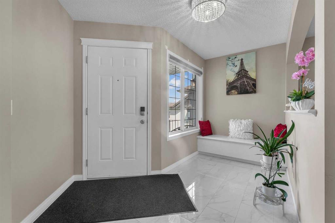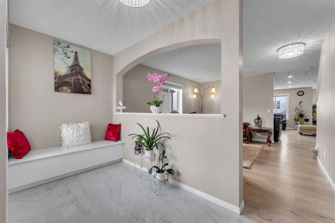148 Saddlecrest Gardens NE
Calgary T3J 0C3
MLS® Number: A2242078
$ 739,888
5
BEDROOMS
3 + 1
BATHROOMS
1,916
SQUARE FEET
2006
YEAR BUILT
Welcome to beautiful and bright 2 story double attached garage all level finished, 5 bedrooms, 3.5 bathrooms. Home offers comfort, style, and an unbeatable location—just steps from the school, parks, and playgrounds. Large windows fill the home with natural light. Main floor features 9ft ceilings, a home office/den, cozy living room, kitchen, dining area. and 2 pce bathroom. Sliding doors lead to an oversized backyard deck—perfect for relaxing or entertaining. Upper level 3 generous bedrooms, including a spacious primary with a 4-piece ensuite & walk-in-closet, bonus room, and 4 pce main bathroom. Upper-level laundry and extra windows for added sunlight.. Basement Suite & Upgrades Separate entrance to a 2-bedroom basement suite (illegal). Pride of ownership shows with gleaming hardwood floors, replaced roof, and stucco with decorative borders. Double attached garage and widened driveway offers extra parking space. Close to all amentias: School, shopping, transit, park etc.
| COMMUNITY | Saddle Ridge |
| PROPERTY TYPE | Detached |
| BUILDING TYPE | House |
| STYLE | 2 Storey |
| YEAR BUILT | 2006 |
| SQUARE FOOTAGE | 1,916 |
| BEDROOMS | 5 |
| BATHROOMS | 4.00 |
| BASEMENT | Separate/Exterior Entry, Finished, Full, Suite |
| AMENITIES | |
| APPLIANCES | Dishwasher, Electric Stove, Garage Control(s), Range Hood, Refrigerator, Washer/Dryer, Window Coverings |
| COOLING | None |
| FIREPLACE | Gas |
| FLOORING | Carpet, Ceramic Tile, Hardwood |
| HEATING | Forced Air, Natural Gas |
| LAUNDRY | Laundry Room, Upper Level |
| LOT FEATURES | Back Yard, Landscaped, Level, Low Maintenance Landscape, Rectangular Lot |
| PARKING | Double Garage Attached |
| RESTRICTIONS | None Known |
| ROOF | Asphalt Shingle |
| TITLE | Fee Simple |
| BROKER | MaxWell Capital Realty |
| ROOMS | DIMENSIONS (m) | LEVEL |
|---|---|---|
| Family Room | 12`6" x 21`3" | Basement |
| Bedroom | 10`11" x 10`7" | Basement |
| Bedroom | 8`11" x 10`2" | Basement |
| 4pc Bathroom | 4`11" x 7`0" | Basement |
| Kitchen | 11`8" x 6`3" | Basement |
| Living Room | 15`11" x 17`4" | Main |
| Flex Space | 10`5" x 9`3" | Main |
| Kitchen With Eating Area | 8`9" x 13`10" | Main |
| Dining Room | 8`1" x 9`1" | Main |
| 2pc Bathroom | 5`5" x 4`10" | Main |
| Entrance | 7`4" x 9`5" | Main |
| Entrance | 6`10" x 4`7" | Main |
| Bonus Room | 11`6" x 12`7" | Second |
| Bedroom - Primary | 15`5" x 11`11" | Second |
| 4pc Ensuite bath | 8`4" x 8`4" | Second |
| Bedroom | 12`8" x 12`0" | Second |
| Bedroom | 12`8" x 9`1" | Second |
| 4pc Bathroom | 41`11" x 8`1" | Second |
| Laundry | 8`1" x 5`6" | Second |
| Walk-In Closet | 4`0" x 6`1" | Second |

