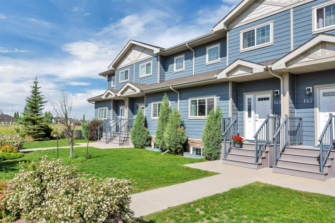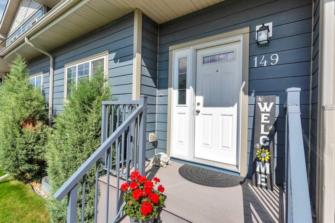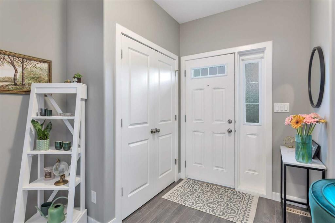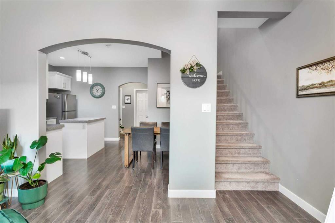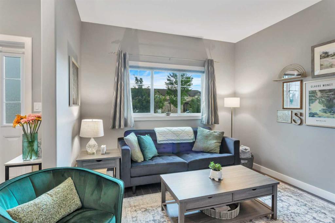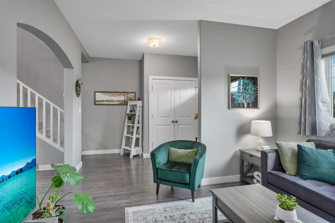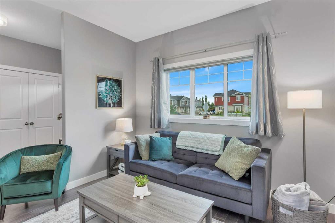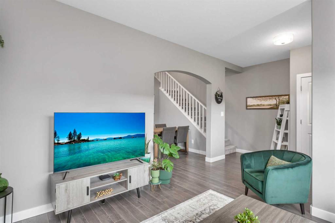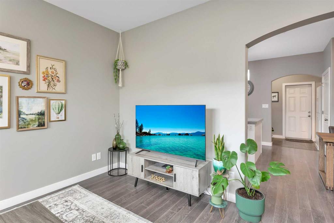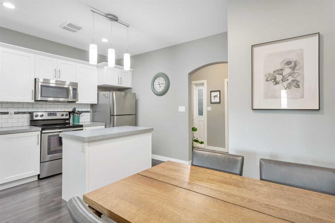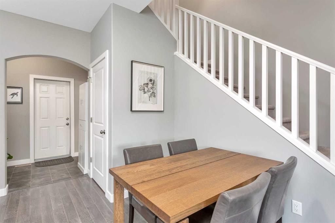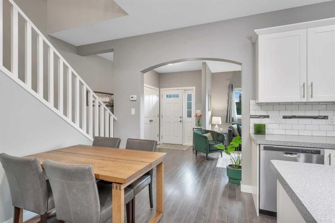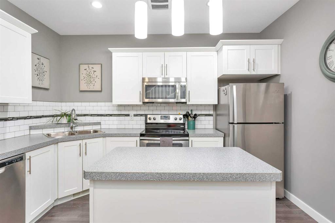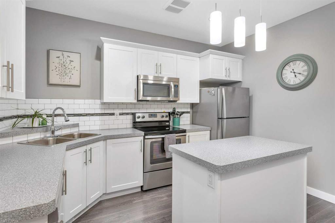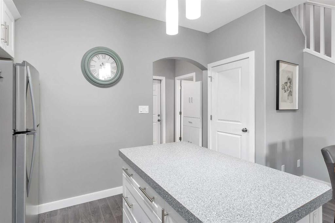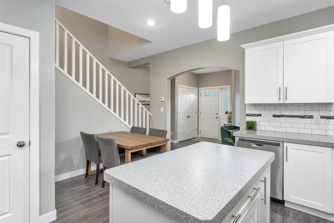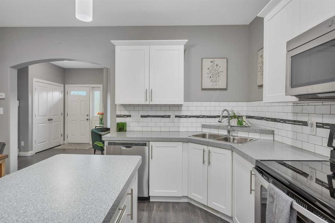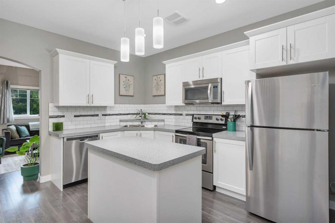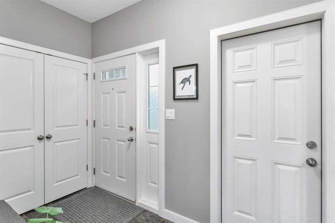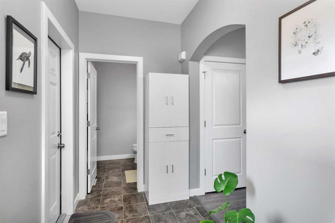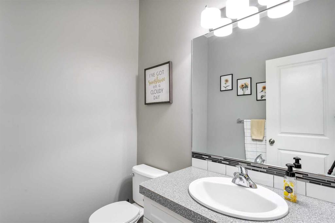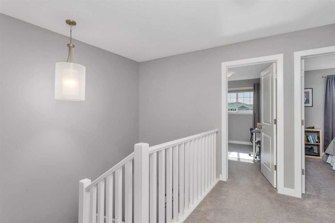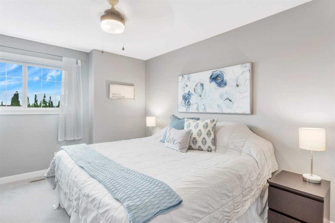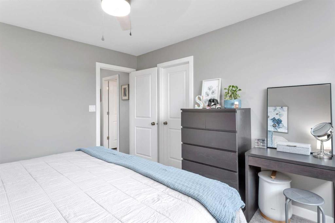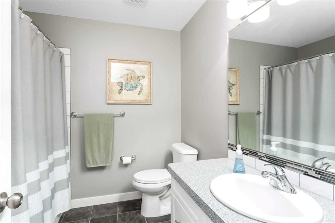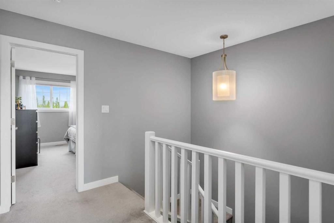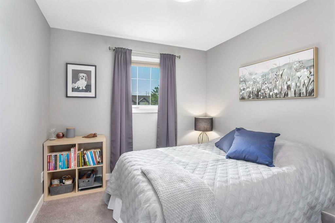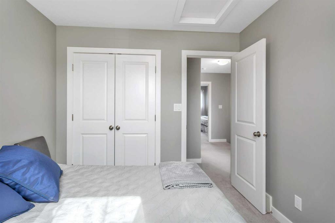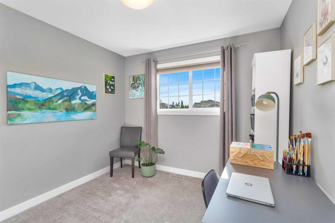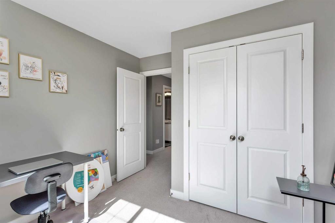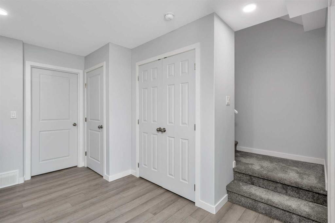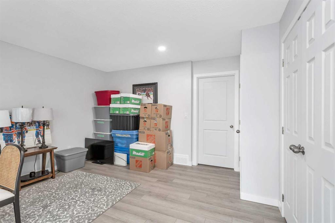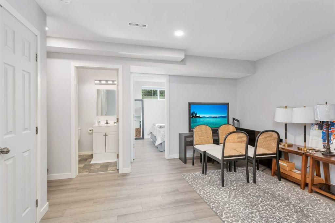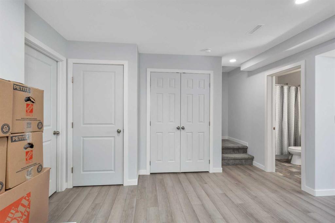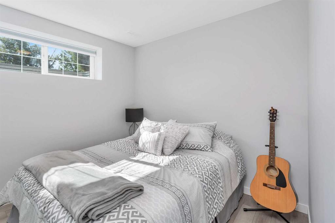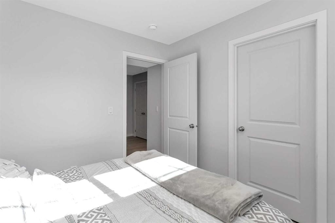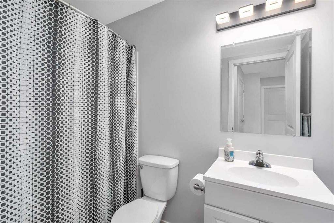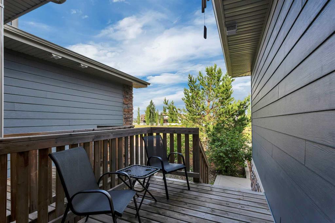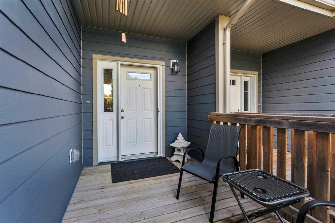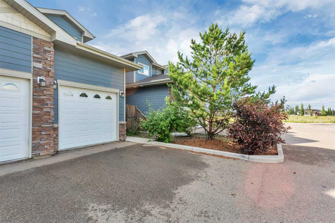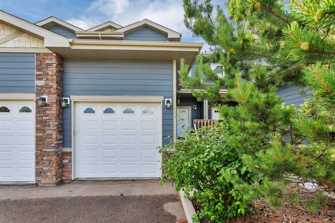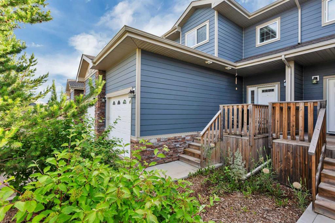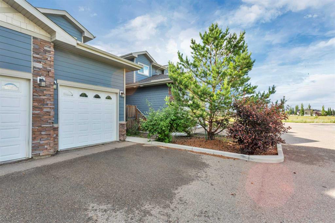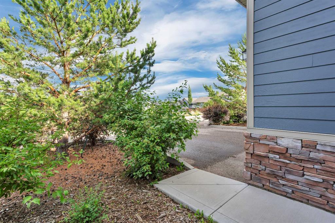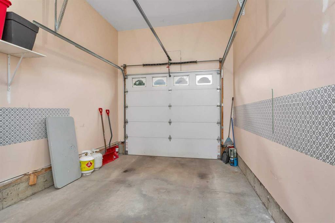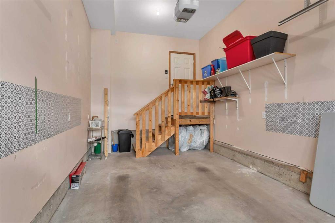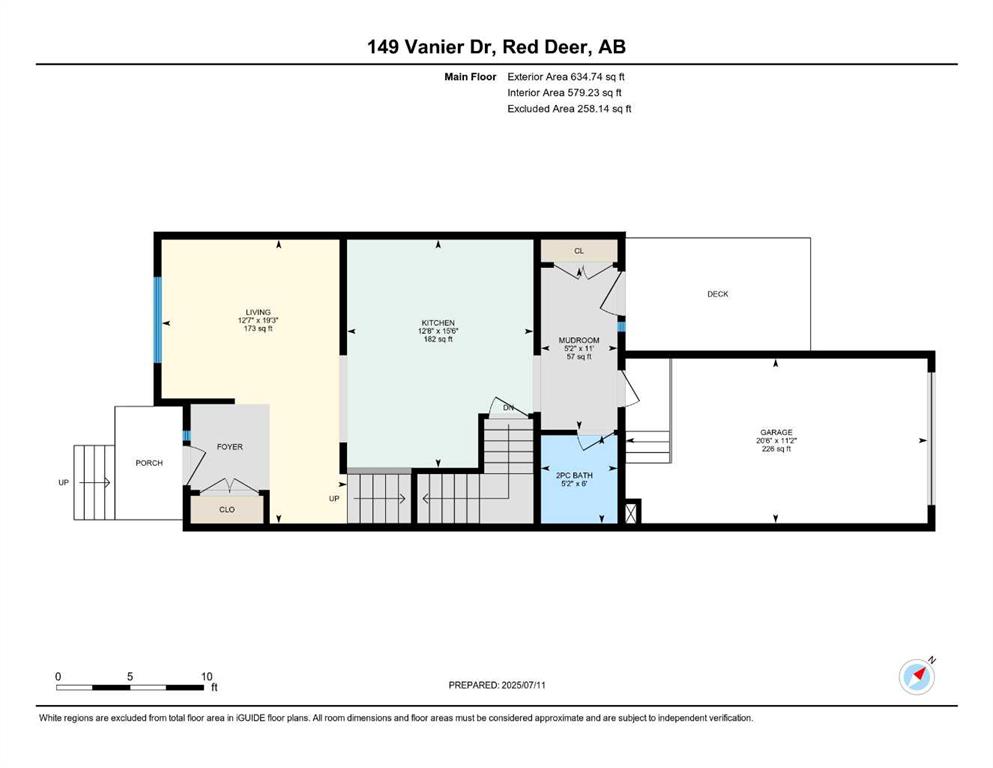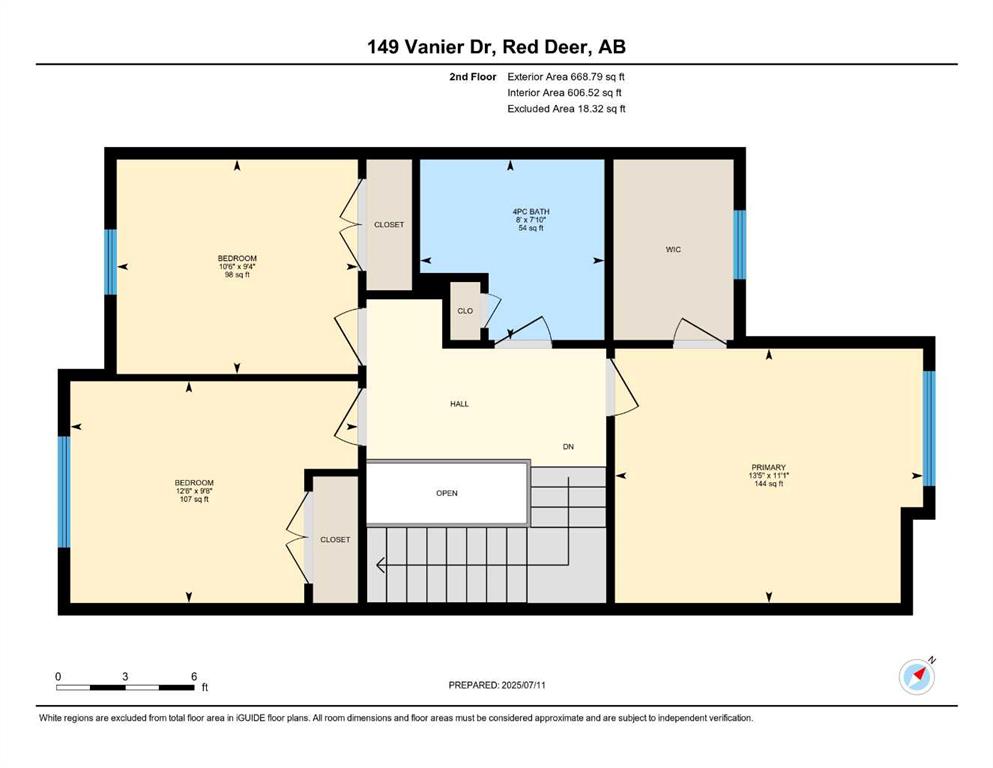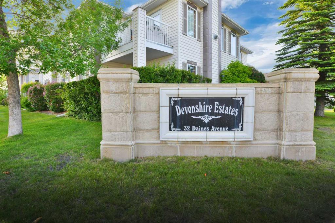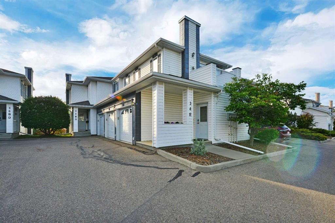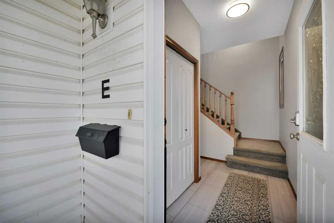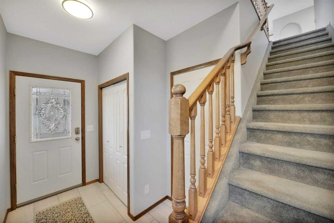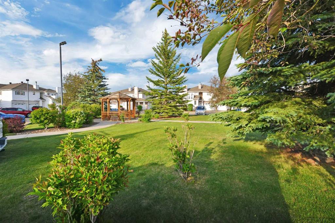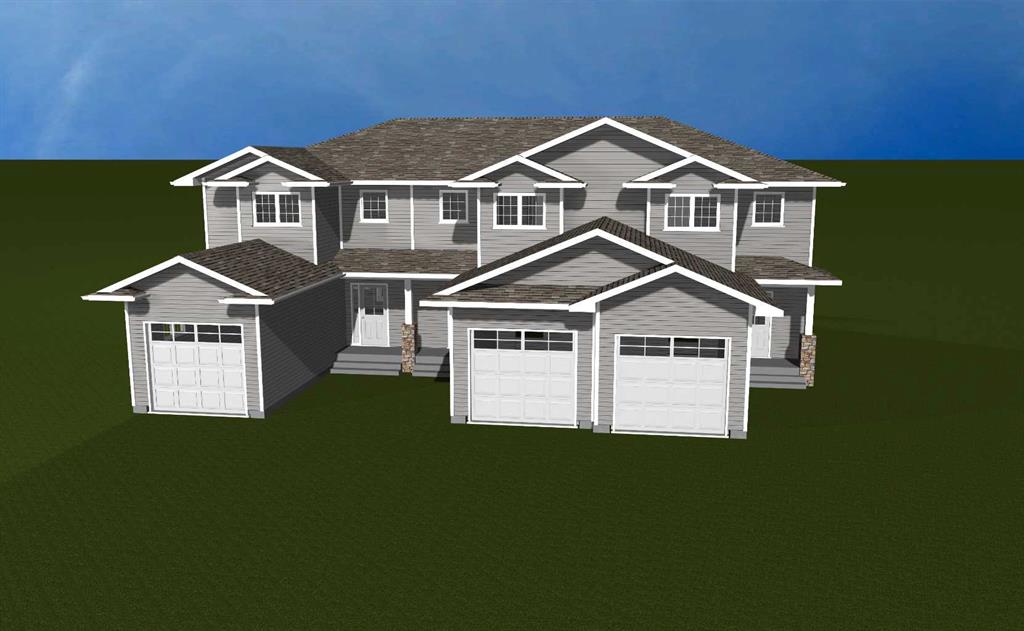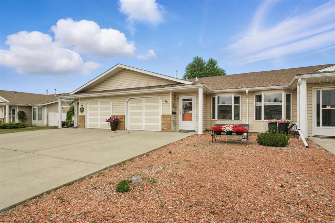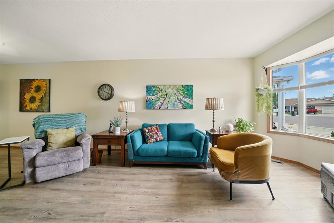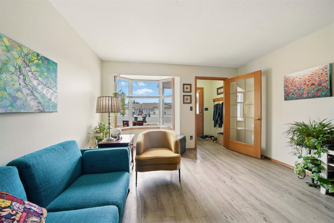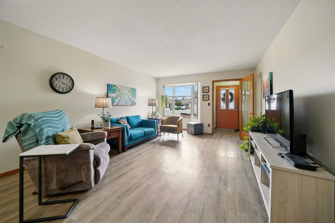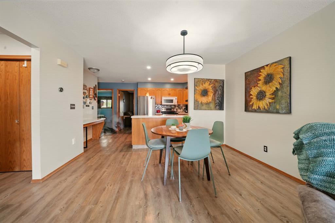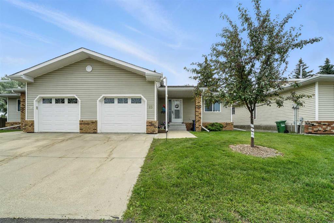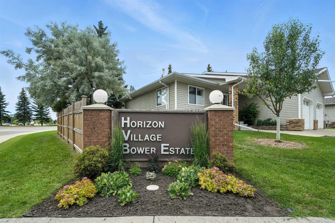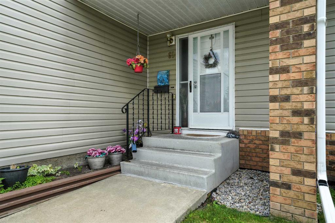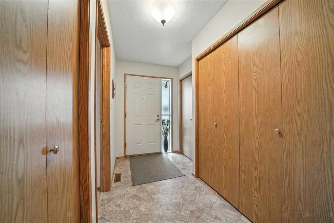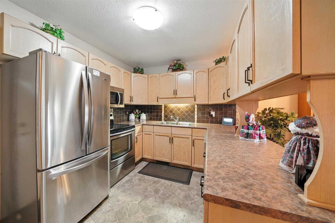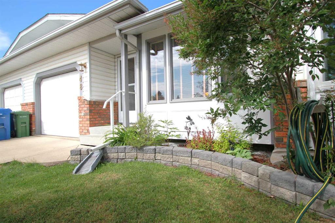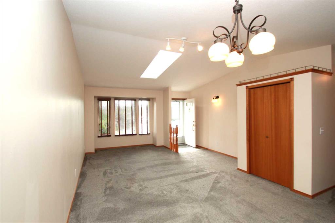149 Vanier Drive
Red Deer T4H 0H6
MLS® Number: A2238418
$ 349,000
4
BEDROOMS
2 + 1
BATHROOMS
2013
YEAR BUILT
This beautiful Vanier 2 storey condo is absolutely spotless! 149 Vanier Drive offers a fantastic location, close to shopping, restaurants, schools and recreation!! The terrific layout starts with a bright front living room with quality laminate flooring throughout the main level and natural light streaming through the large window. A nicely designed kitchen features contemporary white cabinetry, subway tile backsplash, a center island, stainless appliances and is perfectly connected to the dining area. A rear ATTACHED SINGLE GARAGE takes care of parking and storage, there is a 2pce main bath and the back entrance provides room for shoes and coats plus access to the rear deck. The upper level has a full 4pce bath and 3 nice sized bedrooms including the main with it's own walk-in closet. There is a FULLY FINISHED BASEMENT with a rec room, full bath and a 4th bedroom with another large walk in closet! Laundry is in the basement, there is B.I. vac, all appliances are included - this lovely home is in absolutely mint condition!!
| COMMUNITY | Vanier Woods |
| PROPERTY TYPE | Row/Townhouse |
| BUILDING TYPE | Five Plus |
| STYLE | 2 Storey |
| YEAR BUILT | 2013 |
| SQUARE FOOTAGE | 1,304 |
| BEDROOMS | 4 |
| BATHROOMS | 3.00 |
| BASEMENT | Finished, Full |
| AMENITIES | |
| APPLIANCES | Dishwasher, Dryer, Microwave, Refrigerator, Stove(s), Washer, Window Coverings |
| COOLING | None |
| FIREPLACE | N/A |
| FLOORING | Laminate, Linoleum |
| HEATING | Forced Air, Natural Gas |
| LAUNDRY | In Basement |
| LOT FEATURES | Back Lane, Back Yard, Landscaped |
| PARKING | Garage Door Opener, Garage Faces Rear, Single Garage Attached |
| RESTRICTIONS | Pet Restrictions or Board approval Required, Restrictive Covenant |
| ROOF | Shingle |
| TITLE | Fee Simple |
| BROKER | RE/MAX real estate central alberta |
| ROOMS | DIMENSIONS (m) | LEVEL |
|---|---|---|
| Game Room | 14`11" x 14`8" | Basement |
| Bedroom | 9`11" x 9`6" | Basement |
| 4pc Bathroom | 8`6" x 4`11" | Basement |
| Walk-In Closet | 8`6" x 4`2" | Basement |
| Furnace/Utility Room | 19`5" x 4`11" | Basement |
| Foyer | 6`0" x 5`0" | Main |
| Living Room | 19`3" x 12`7" | Main |
| Kitchen With Eating Area | 15`6" x 12`8" | Main |
| 2pc Bathroom | 6`0" x 5`2" | Main |
| Mud Room | 11`0" x 5`2" | Main |
| Bedroom - Primary | 13`5" x 11`1" | Second |
| Walk-In Closet | 8`6" x 5`0" | Second |
| 4pc Bathroom | 8`0" x 7`10" | Second |
| Bedroom | 12`6" x 9`8" | Second |
| Bedroom | 10`6" x 9`4" | Second |

