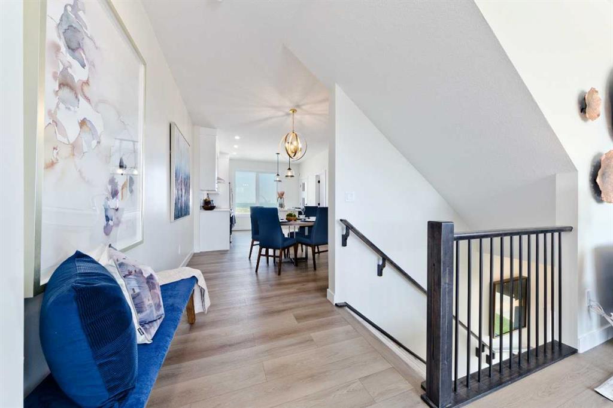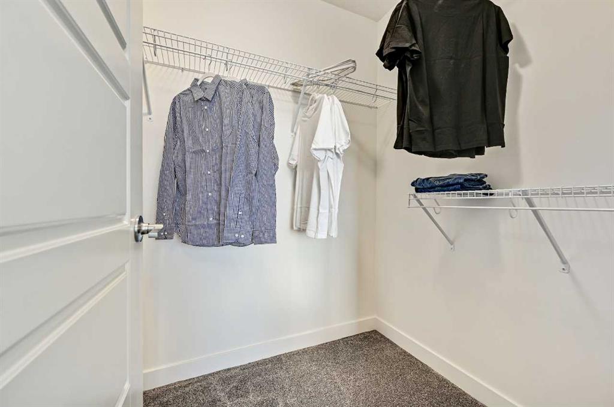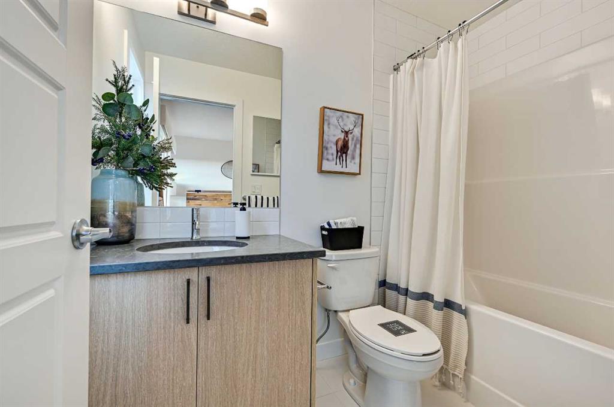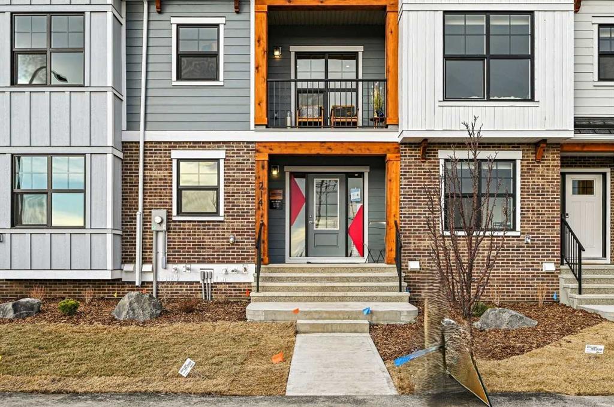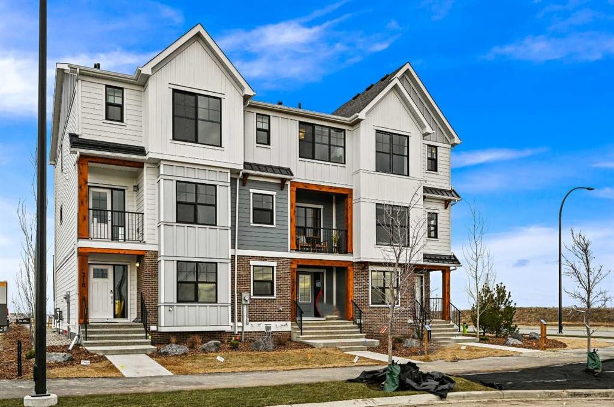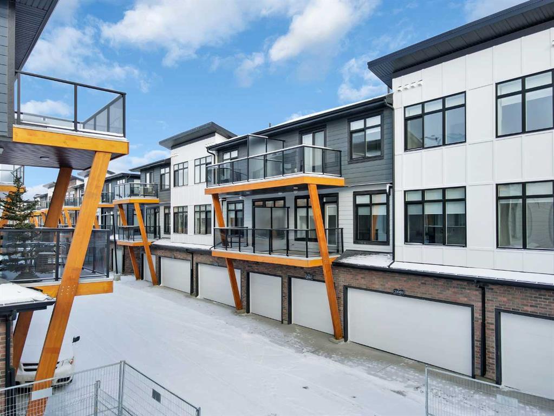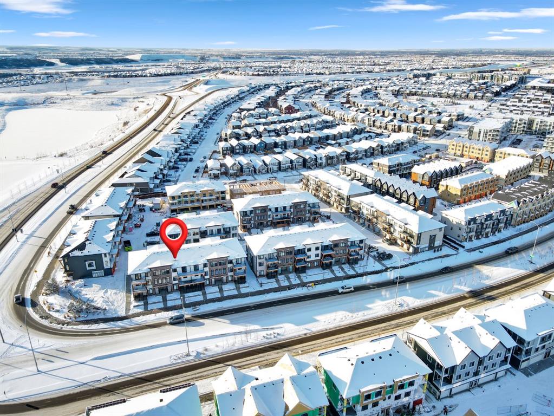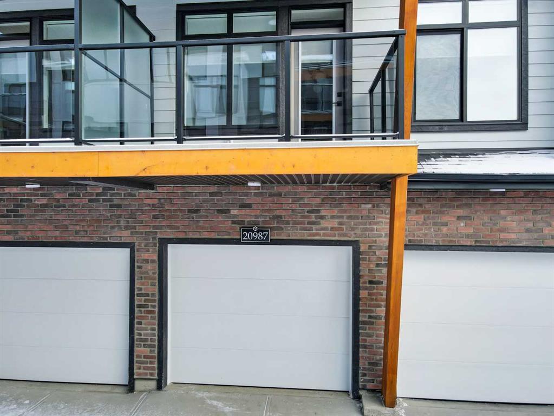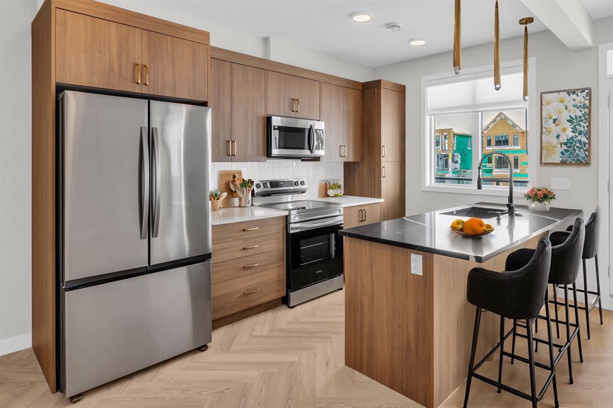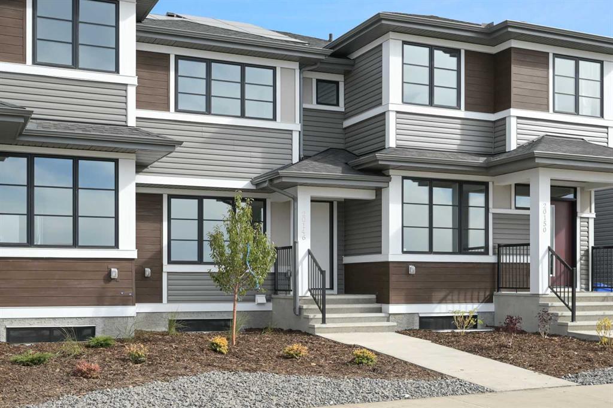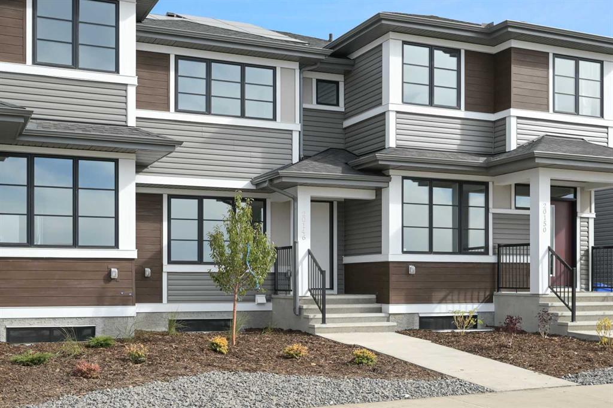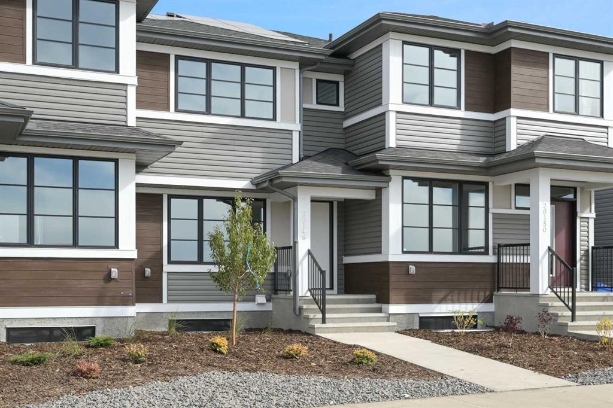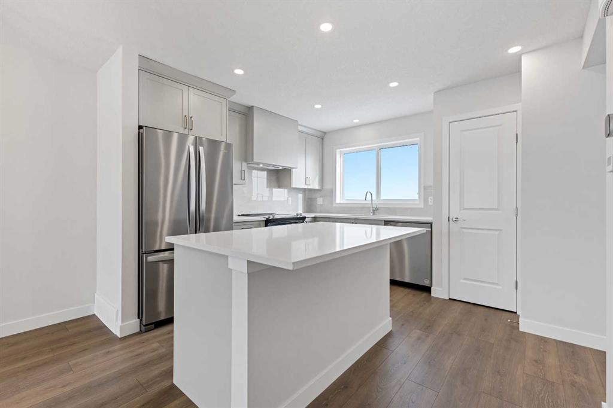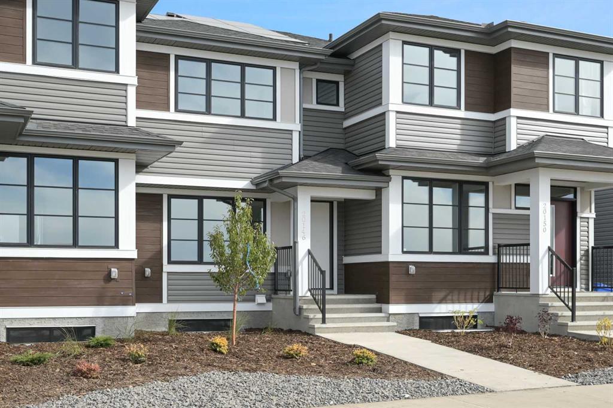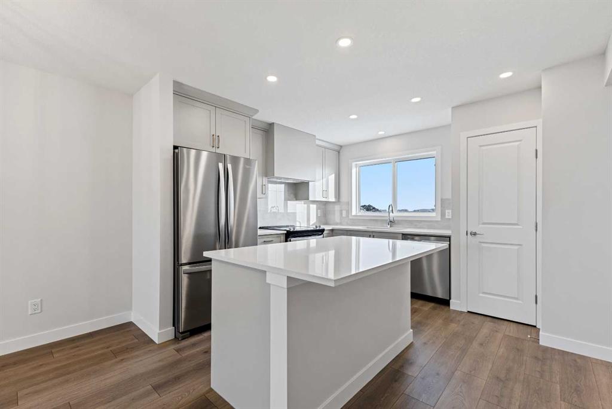149 Wildrose Way SE
Calgary T3M3M1
MLS® Number: A2192131
$ 584,900
3
BEDROOMS
2 + 1
BATHROOMS
1,720
SQUARE FEET
2025
YEAR BUILT
This stunning Alicia 3-bedroom, 2.5-bathroom end unit features a spacious layout. This 3-storey townhome is perfect for families, professionals, or anyone who loves a bit of extra room. The flexible office space offers a quiet retreat for work or creativity, while the open-concept living area is ideal for entertaining guests. Located just a stone’s throw from all the amenities you could possibly need and right next to a beautiful park, you’ll enjoy easy access to shops, dining, and outdoor activities. Your breath will be taken away from the beautiful mountain views and sunsets while you walk around the pond. Photos are representative.
| COMMUNITY | Ricardo Ranch |
| PROPERTY TYPE | Row/Townhouse |
| BUILDING TYPE | Four Plex |
| STYLE | 3 Storey |
| YEAR BUILT | 2025 |
| SQUARE FOOTAGE | 1,720 |
| BEDROOMS | 3 |
| BATHROOMS | 3.00 |
| BASEMENT | None |
| AMENITIES | |
| APPLIANCES | Dishwasher, Freezer, Garage Control(s), Microwave, Refrigerator, Stove(s), Washer |
| COOLING | None |
| FIREPLACE | N/A |
| FLOORING | Carpet, Vinyl Plank |
| HEATING | Forced Air, Natural Gas |
| LAUNDRY | Upper Level |
| LOT FEATURES | Back Lane |
| PARKING | Double Garage Attached |
| RESTRICTIONS | Easement Registered On Title, Restrictive Covenant, Utility Right Of Way |
| ROOF | Asphalt Shingle |
| TITLE | Fee Simple |
| BROKER | Bode |
| ROOMS | DIMENSIONS (m) | LEVEL |
|---|---|---|
| Office | 8`4" x 9`9" | Main |
| Dining Room | 10`6" x 11`9" | Second |
| Great Room | 11`9" x 17`3" | Second |
| 2pc Bathroom | Second | |
| 5pc Ensuite bath | Third | |
| 4pc Bathroom | Third | |
| Bedroom - Primary | 11`5" x 11`6" | Third |
| Bedroom | 10`0" x 8`8" | Third |
| Bedroom | 10`0" x 8`2" | Third |





