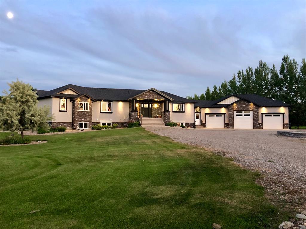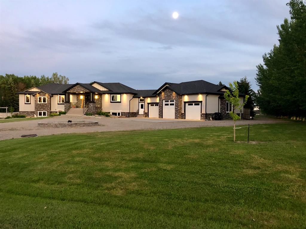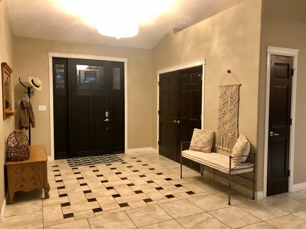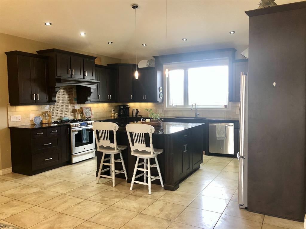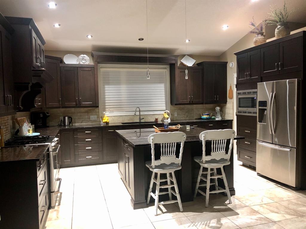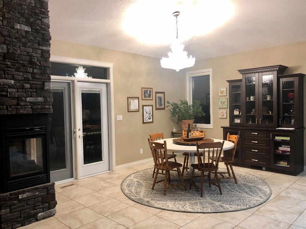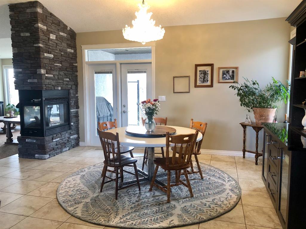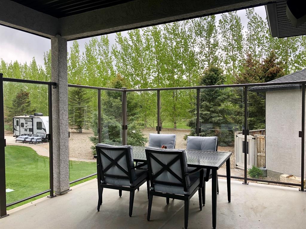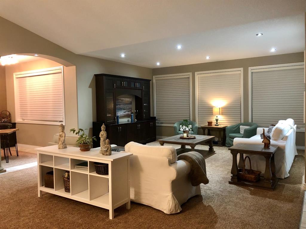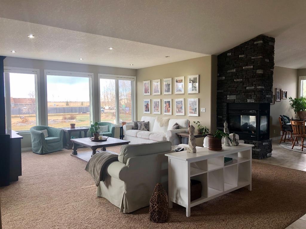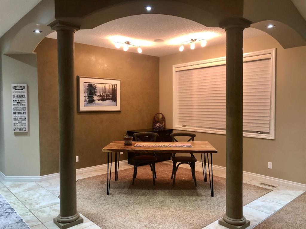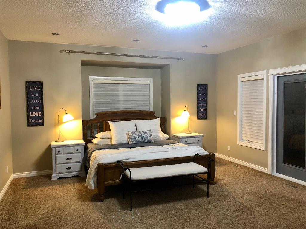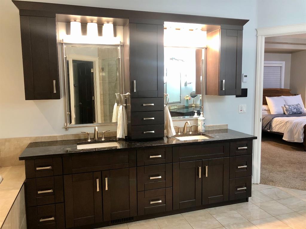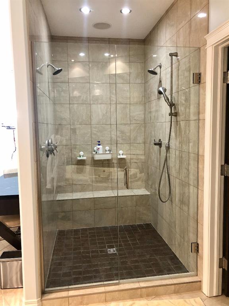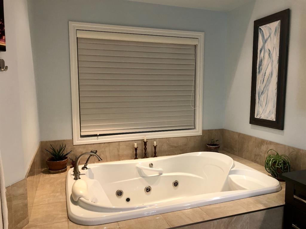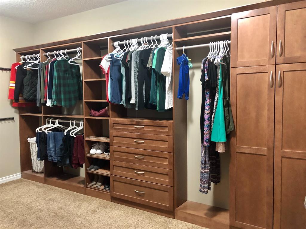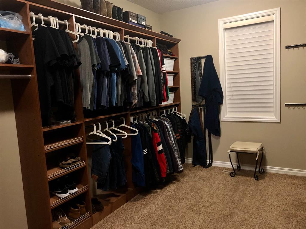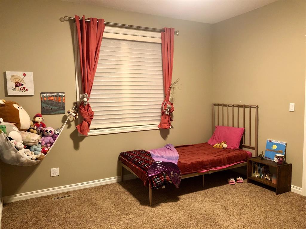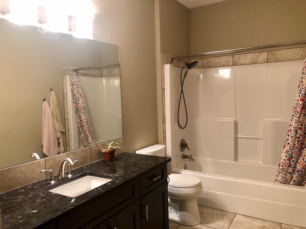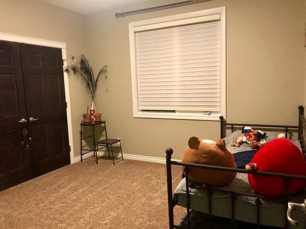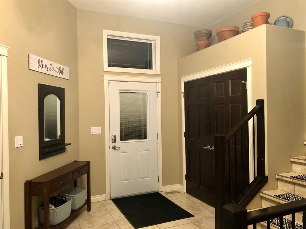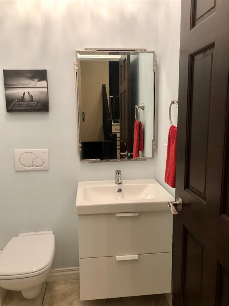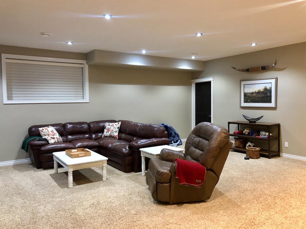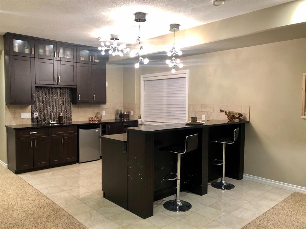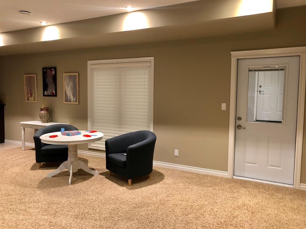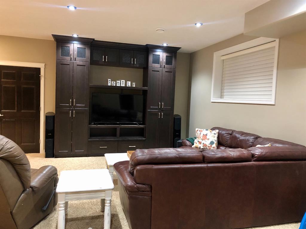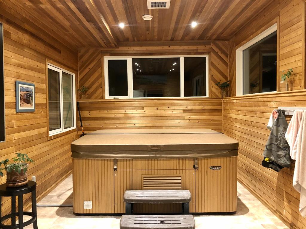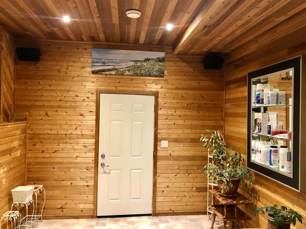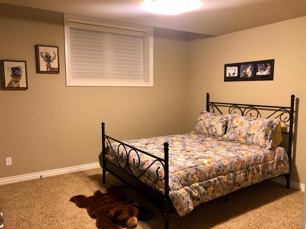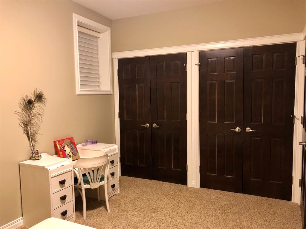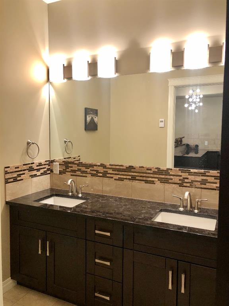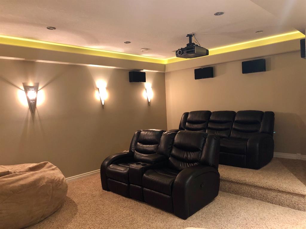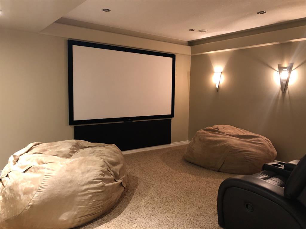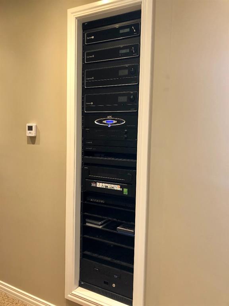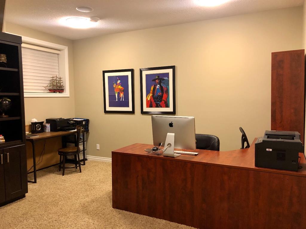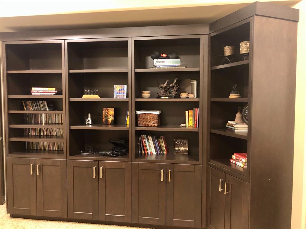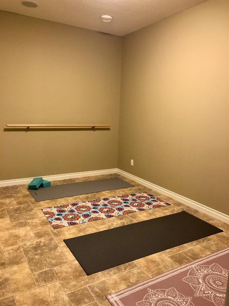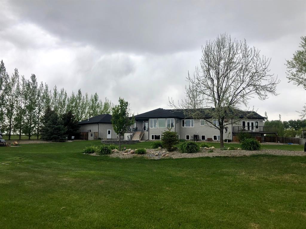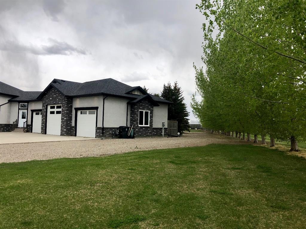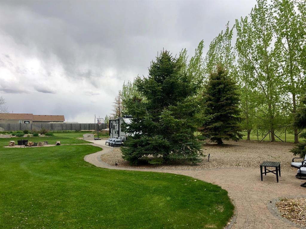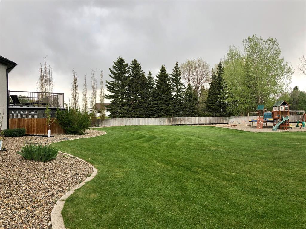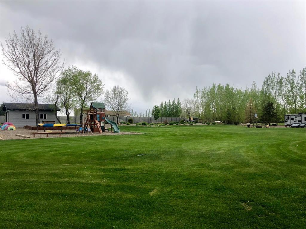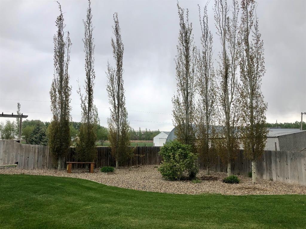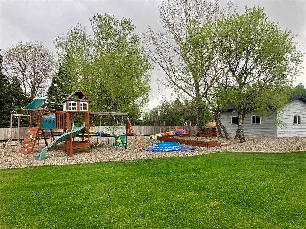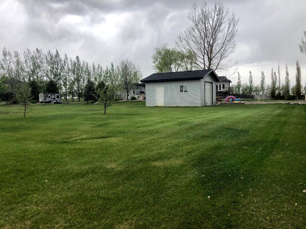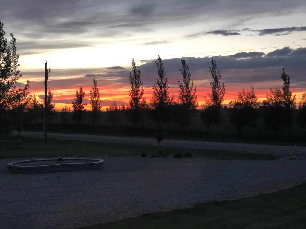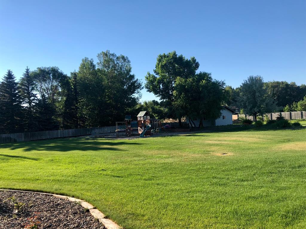15 94046 HWY 843
Rural Lethbridge County T1J 5R3
MLS® Number: A1124036
$ 999,000
6
BEDROOMS
2 + 1
BATHROOMS
2013
YEAR BUILT
GORGEOUS CUSTOM BUILT HOME on TWO ACRES just a few minutes away from the City with CITY WATER! HOME WAS APPRAISED FOR 1.45M this year. Here is why: This home has over 5600 sqft of living space and has EVERYTHING YOU WOULD WANT. 6 bedrooms, 4 bathrooms, 2 laundry rooms, theatre room, private Office, Exercise room, Hot tub room, and so much more. The Attached TRIPLE CAR garage is over 1200 sqft. It's conveniently attached to the mudroom and bathroom, which joins to the GRAND KITCHEN. Kitchen shows off SWAROVSKI CHANDELIERS, HUGE ISLAND, GAS STOVE, GRANITE countertops and a LARGE PANTRY that will fit everything you'll need for this huge kitchen! VAULTED CEILINGS throughout the Kitchen, Dining Room and Living Room with a lovely 3-way FIREPLACE detailed with Rock. A LUXURIOUS MASTER BEDROOM RETREAT includes a MASSIVE 5 pc ENSUITE including a LARGE JETTED TUB AND WALK-IN 2 PERSON SHOWER. Also boasts a massive WALK-IN CLOSET and a PRIVATE DECK that you can enjoy your evenings. A true Oasis. Main floor also includes two other LARGE BEDROOMS with WALK-IN CLOSETS and main floor laundry. Tiled flooring has IN-FLOOR HEATING throughout the home. LARGE Basement has 9' HIGH Ceilings with a LARGE WET BAR that is the size of a large Kitchen! Basement includes 3 BEDROOMS along with a LARGE OFFICE with built-in Cabinets for Storage and room for a pool table, ping pong table or any other tables you own or want! The Theatre Room has a 110" SCREEN with STADIUM LEATHER SEATING. Off to the side is a private EXERCISE ROOM. There is a HEATED HOT TUB ROOM completely enclosed with CEDAR. A SPA AT HOME! The ENTIRE YARD is surrounded by MATURE TREES and a fence surrounding the backyard. The yard was professional developed and well planned out. A POURED concrete RV pad with full hookups, UNDERGROUND SPRINKLERS and LIGHTING, BONFIRE PIT, PLAYGROUND, TREES, WALKWAYS with PATIOS paved with beautiful brick pavers and large raised flower beds. A detached 20X17' GARAGE with an overhead door can store your tractor and all garden needs. Under the Master Bedroom Patio, there is more covered space for more storage! A 43' long Dog Run is conveniently located behind the garage door. This Home was designed with everything in mind and checks off all the boxes. COME CHECK IT OUT.
| COMMUNITY | |
| PROPERTY TYPE | Detached |
| BUILDING TYPE | House |
| STYLE | Acreage with Residence, Bungalow |
| YEAR BUILT | 2013 |
| SQUARE FOOTAGE | 2,811 |
| BEDROOMS | 6 |
| BATHROOMS | 3.00 |
| BASEMENT | Finished, Full |
| AMENITIES | |
| APPLIANCES | Bar Fridge, Dishwasher, Gas Stove, Instant Hot Water, Microwave, Refrigerator, Tankless Water Heater, Washer/Dryer, Window Coverings |
| COOLING | Central Air, Sep. HVAC Units |
| FIREPLACE | Gas |
| FLOORING | Carpet, Ceramic Tile, Marble |
| HEATING | High Efficiency, In Floor, Forced Air, Natural Gas |
| LAUNDRY | Main Level |
| LOT FEATURES | Cul-De-Sac, Dog Run Fenced In, Fruit Trees/Shrub(s), Garden, Landscaped, Many Trees, Underground Sprinklers, Yard Lights, Treed |
| PARKING | Triple Garage Attached, RV Access/Parking |
| RESTRICTIONS | None Known |
| ROOF | Asphalt Shingle |
| TITLE | Fee Simple |
| BROKER | GREAT RATE REALTY |
| ROOMS | DIMENSIONS (m) | LEVEL |
|---|---|---|
| Family Room | 26`4" x 23`0" | Basement |
| Laundry | 9`0" x 6`11" | Basement |
| Bedroom | 12`5" x 11`10" | Basement |
| Bedroom | 9`11" x 9`3" | Basement |
| Exercise Room | 12`9" x 9`4" | Basement |
| Sunroom/Solarium | 16`5" x 10`8" | Basement |
| Kitchenette | 14`5" x 9`10" | Basement |
| Bedroom | 13`4" x 9`2" | Basement |
| Office | 14`8" x 12`0" | Basement |
| Media Room | 19`11" x 16`4" | Basement |
| Porch - Enclosed | 17`2" x 11`3" | Basement |
| 2pc Bathroom | 4`6" x 4`9" | Lower |
| Foyer | 10`5" x 11`9" | Main |
| Eat in Kitchen | 27`0" x 17`0" | Main |
| 4pc Bathroom | 11`9" x 6`1" | Main |
| Bedroom | 11`11" x 11`5" | Main |
| Bedroom - Primary | 17`6" x 15`10" | Main |
| Entrance | 10`5" x 9`11" | Main |
| Living Room | 22`4" x 17`0" | Main |
| Dining Room | 11`7" x 11`4" | Main |
| Laundry | 11`4" x 5`11" | Main |
| Bedroom | 11`4" x 11`11" | Main |
| 5pc Ensuite bath | 10`5" x 13`6" | Main |

