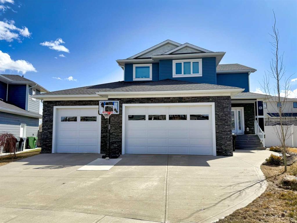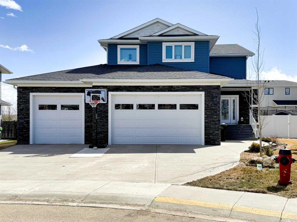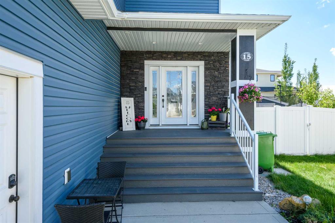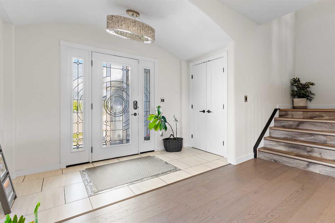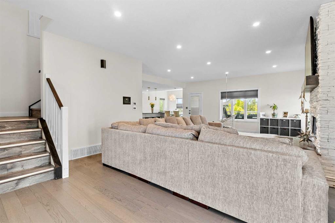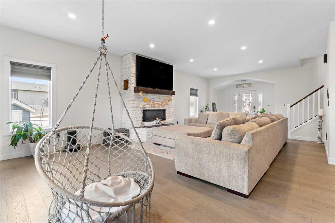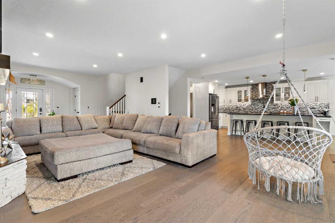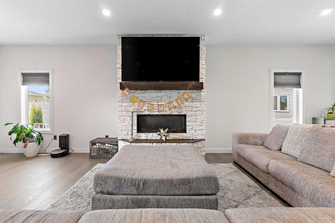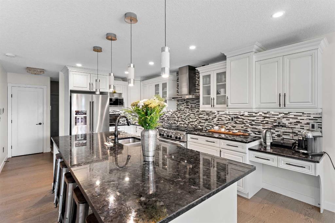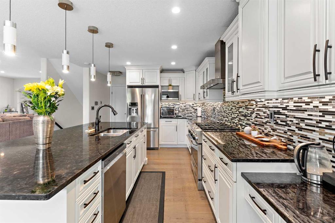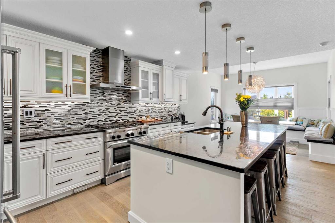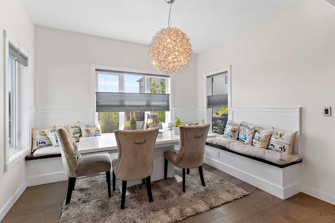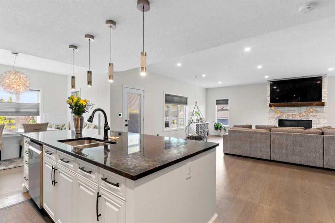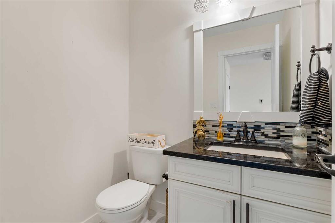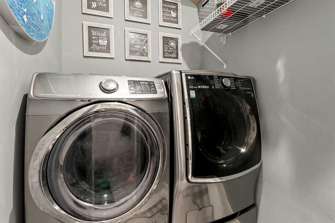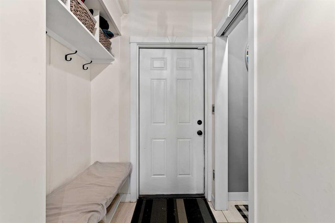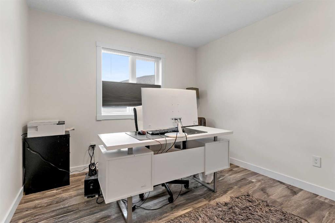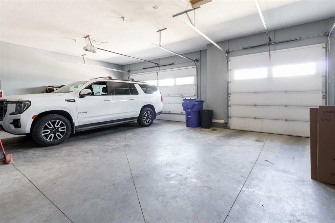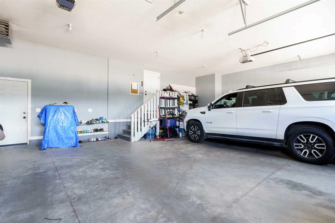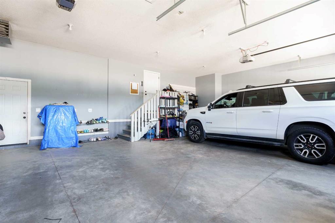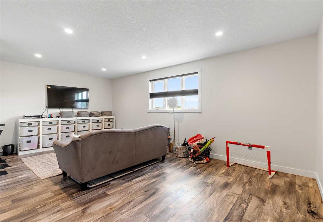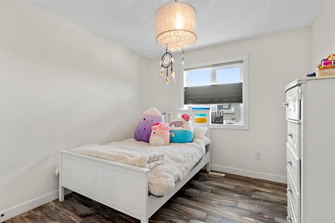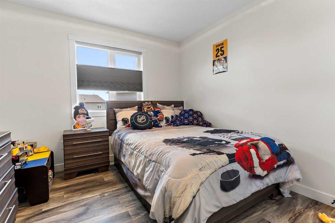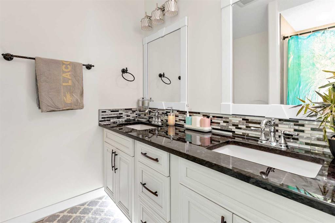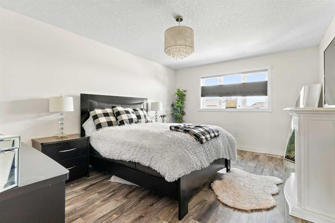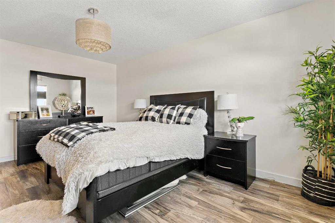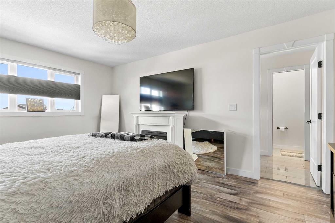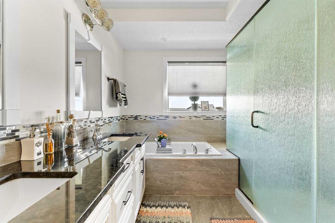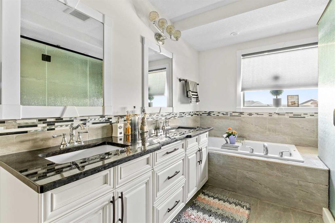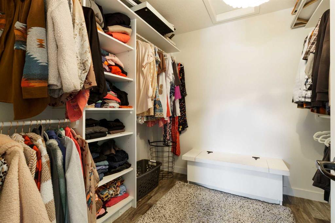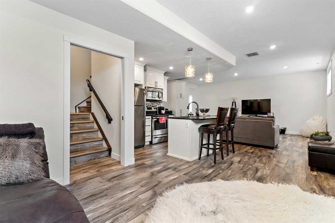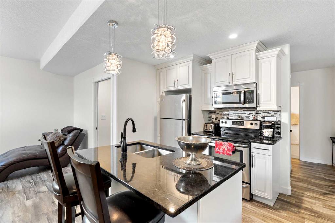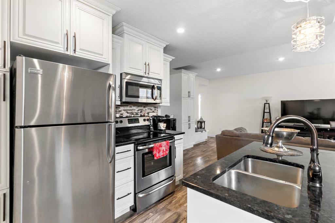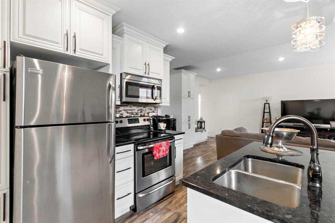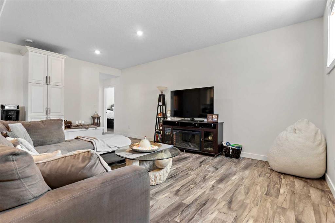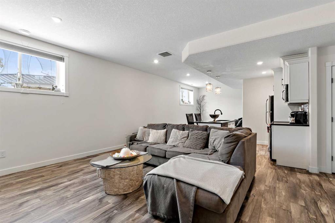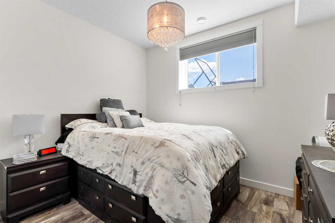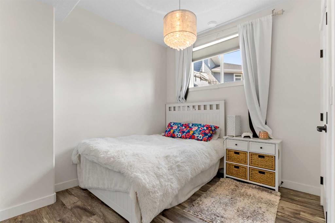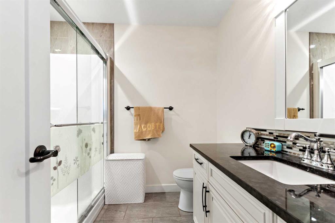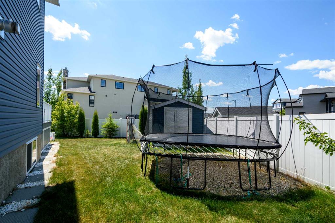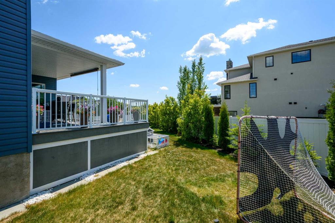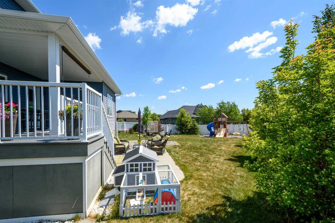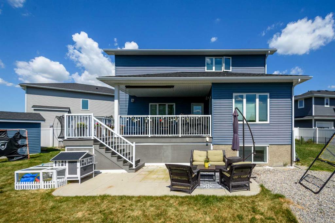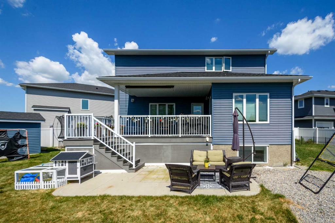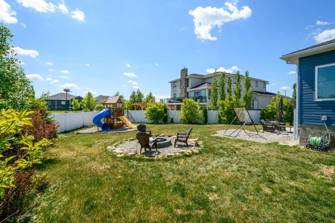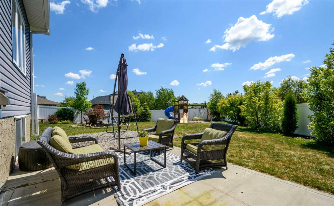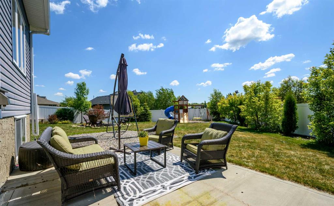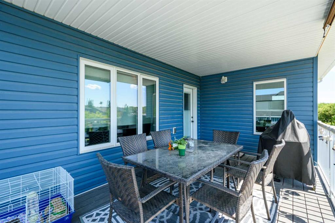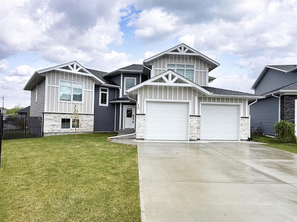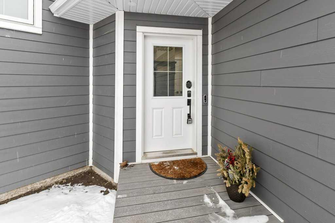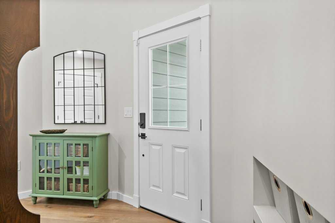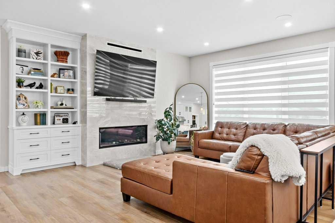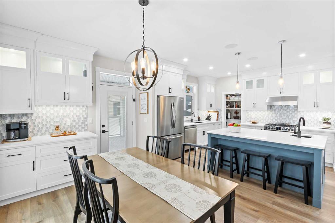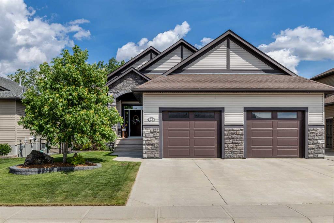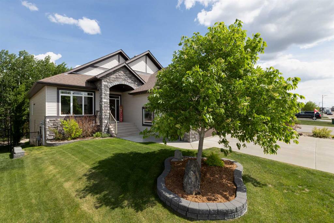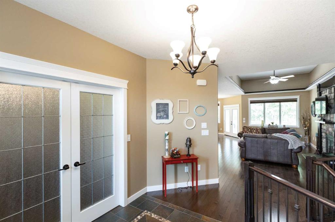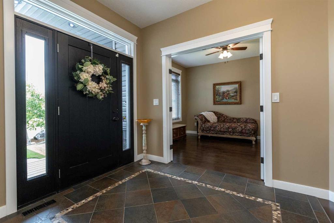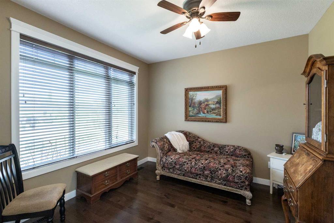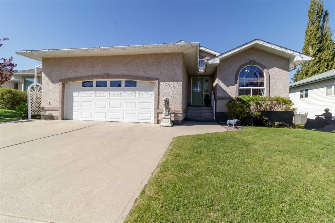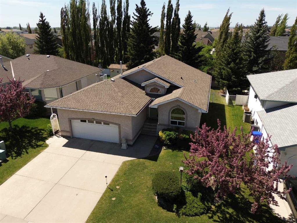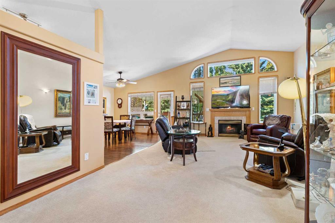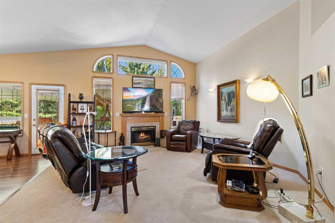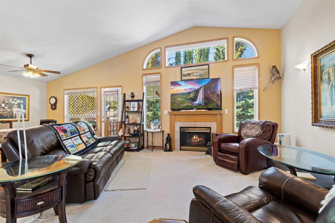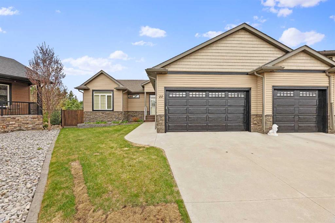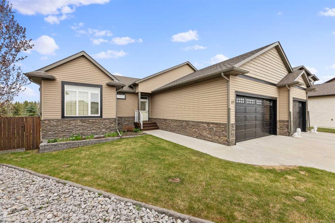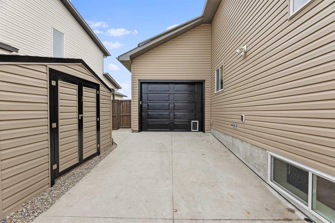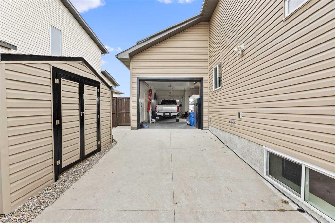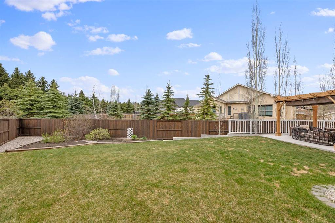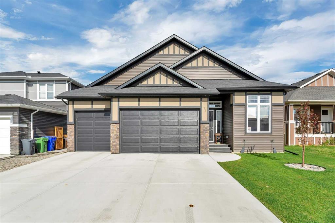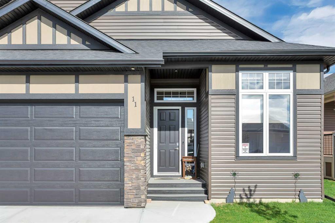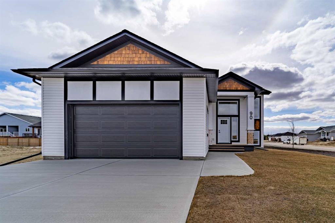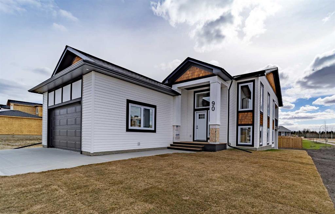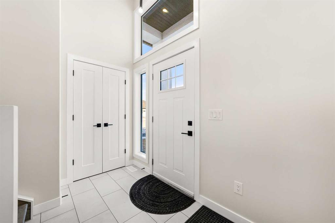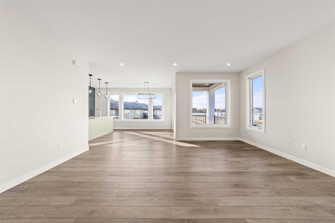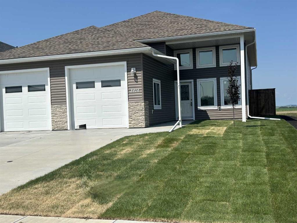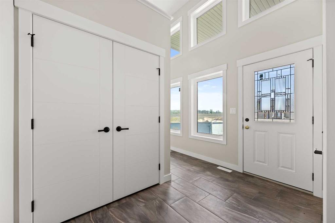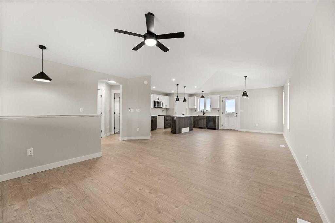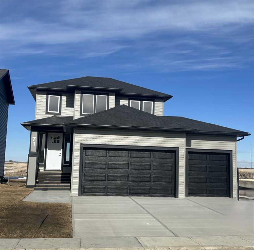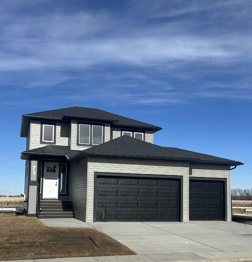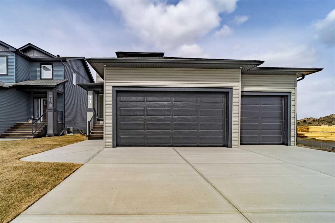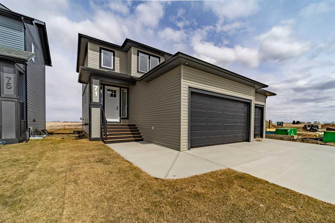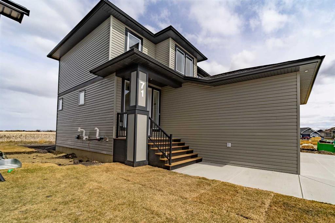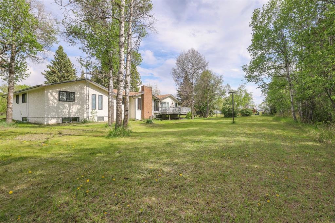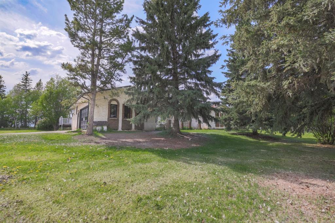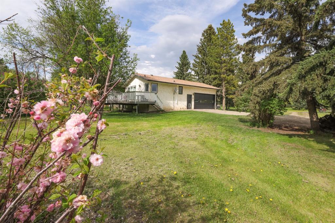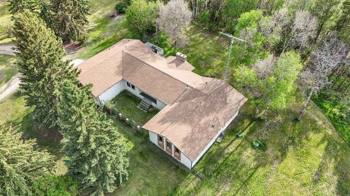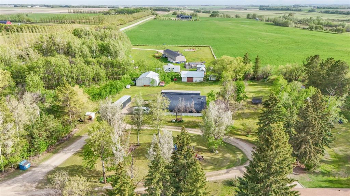$ 779,000
6
BEDROOMS
3 + 1
BATHROOMS
2,631
SQUARE FEET
2015
YEAR BUILT
Tucked away in a quiet cul-de-sac, this beautifully appointed 2-story home is everything your family has been looking for. With 6 spacious bedrooms, a fully finished basement, and a gorgeous landscaped yard, this property offers room to grow, relax, and entertain. Step inside to discover a warm and inviting living area centered around a cozy fireplace, perfect for both gatherings and quiet evenings. The open concept kitchen is a dream for hosts and home cooks alike, featuring a large island and ample space for meal prep or casual dining. Upstairs you’ll find 4 generously sized bedrooms, including a luxurious primary suite with a spa inspired 5pce ensuite and large walk in closet with custom built ins. A bonus room adds even more space, ideal for a playroom, home office, or family room. The fully developed basement offers a ton of flexibility with its own kitchen, living area, and 2 additional bedrooms. It is an ideal set up for guests, extended family, or potential rental income. Step outside to enjoy a private, fully fenced large yard with a covered back deck. Located in a desirable neighborhood, this home truly has it all—space, function, and timeless style. Call today to schedule your private tour!!
| COMMUNITY | |
| PROPERTY TYPE | Detached |
| BUILDING TYPE | House |
| STYLE | 2 Storey |
| YEAR BUILT | 2015 |
| SQUARE FOOTAGE | 2,631 |
| BEDROOMS | 6 |
| BATHROOMS | 4.00 |
| BASEMENT | Finished, Full |
| AMENITIES | |
| APPLIANCES | Bar Fridge, Central Air Conditioner, Dishwasher, Garage Control(s), Gas Stove, Microwave, Microwave Hood Fan, Refrigerator, Window Coverings |
| COOLING | Central Air |
| FIREPLACE | Gas |
| FLOORING | Hardwood, Tile, Vinyl Plank |
| HEATING | Forced Air, Natural Gas |
| LAUNDRY | Laundry Room |
| LOT FEATURES | Landscaped |
| PARKING | Triple Garage Attached |
| RESTRICTIONS | Restrictive Covenant, Utility Right Of Way |
| ROOF | Asphalt Shingle |
| TITLE | Fee Simple |
| BROKER | Century 21 Bravo Realty |
| ROOMS | DIMENSIONS (m) | LEVEL |
|---|---|---|
| 3pc Bathroom | 0`0" x 0`0" | Basement |
| Bedroom | 10`11" x 11`6" | Basement |
| Kitchen | 15`7" x 8`3" | Basement |
| Bedroom | 11`8" x 11`5" | Basement |
| Den | 10`2" x 9`3" | Basement |
| Game Room | 19`11" x 15`5" | Basement |
| Foyer | 11`2" x 4`9" | Main |
| 2pc Bathroom | 0`0" x 0`0" | Main |
| Living Room | 21`0" x 29`3" | Main |
| Dining Room | 12`0" x 10`0" | Main |
| Kitchen | 12`0" x 17`7" | Main |
| 5pc Bathroom | 0`0" x 0`0" | Second |
| Bedroom | 12`4" x 10`0" | Second |
| Family Room | 20`6" x 12`5" | Second |
| Walk-In Closet | 8`8" x 8`7" | Second |
| 5pc Ensuite bath | 0`0" x 0`0" | Second |
| Bedroom | 12`4" x 10`0" | Second |
| Bedroom - Primary | 12`0" x 20`9" | Second |
| Bedroom | 12`4" x 10`0" | Second |

