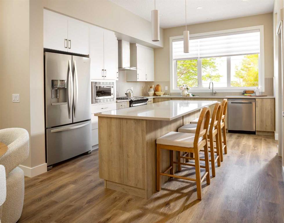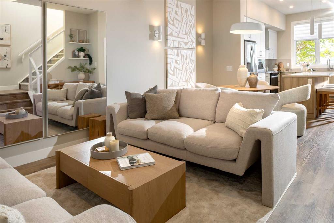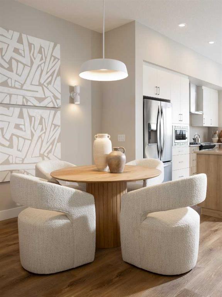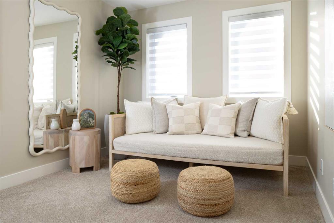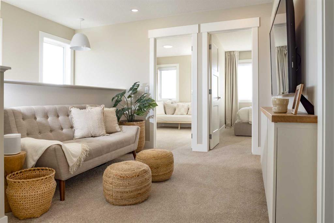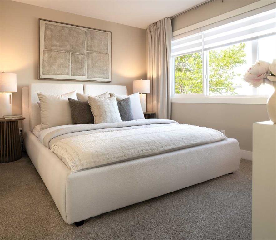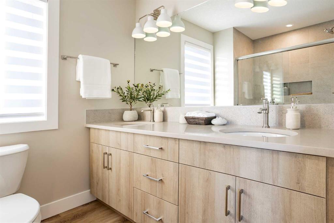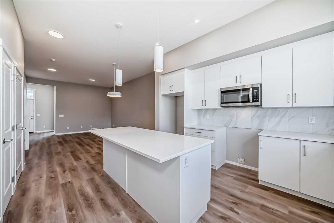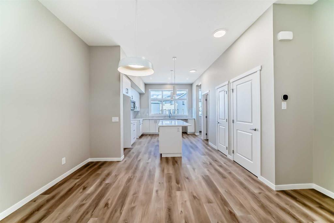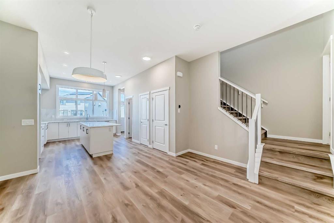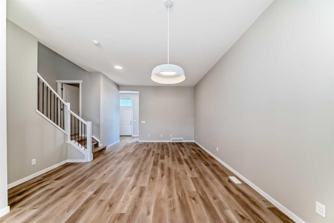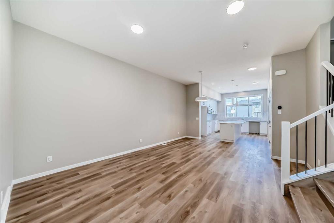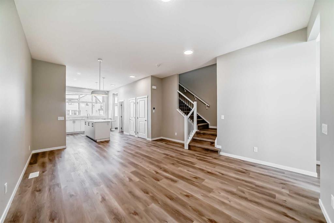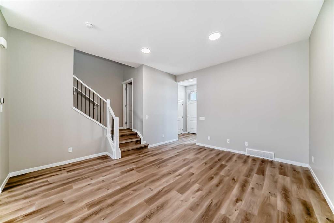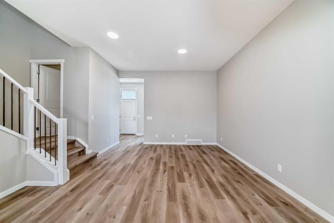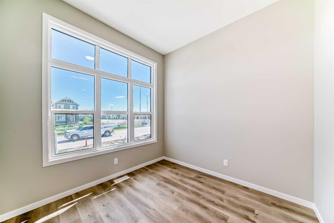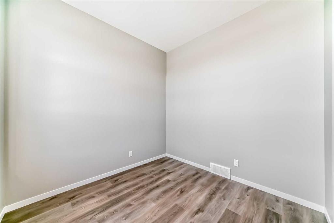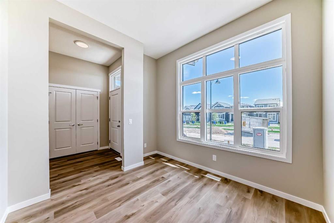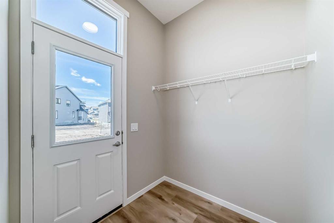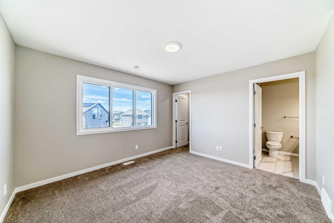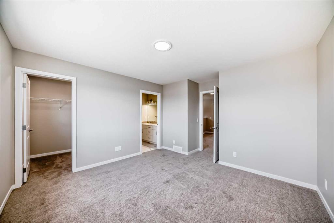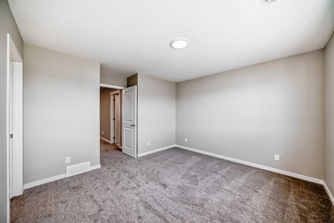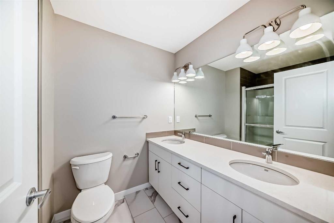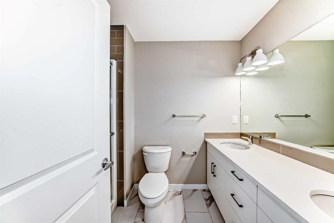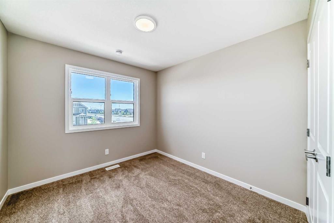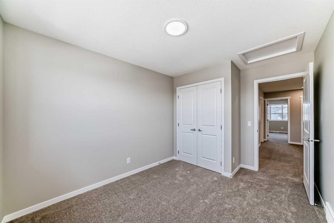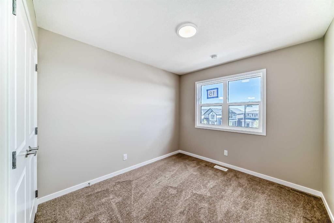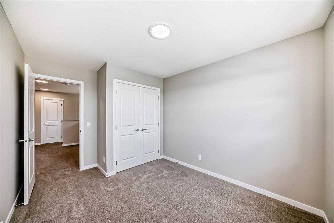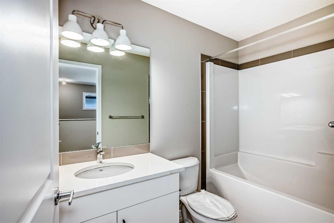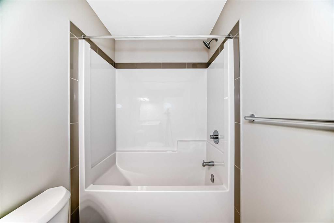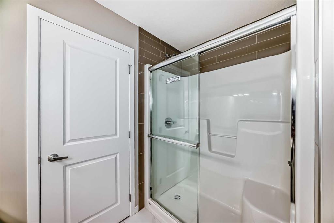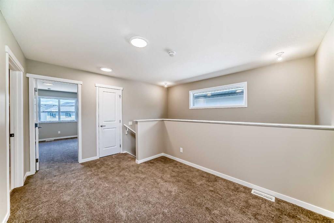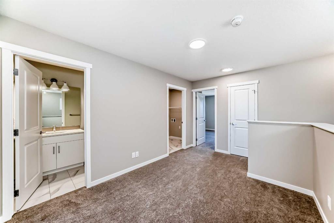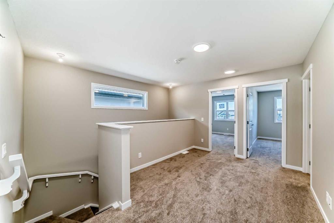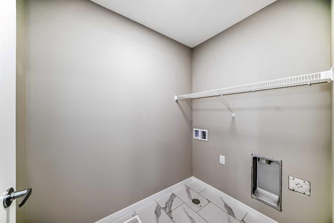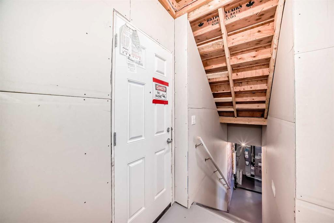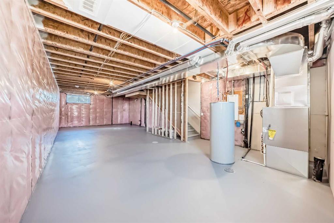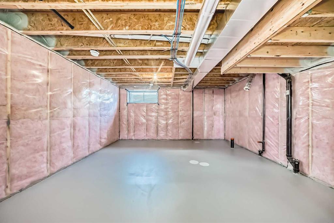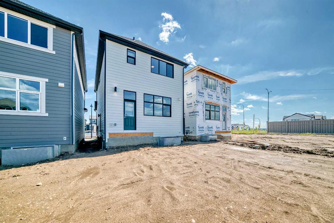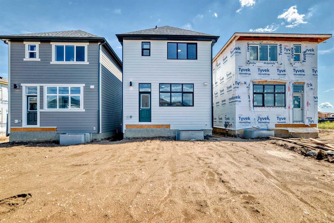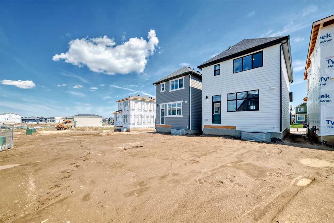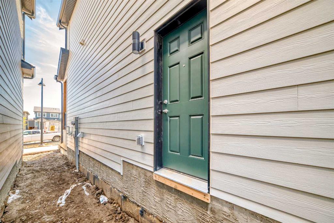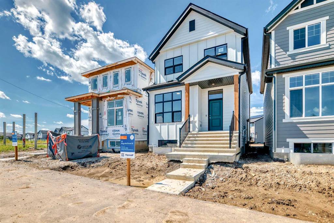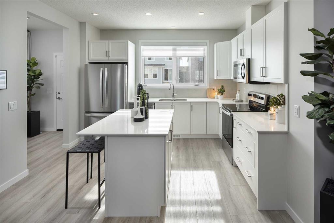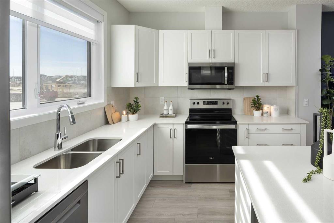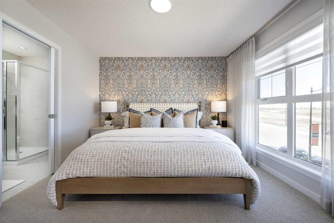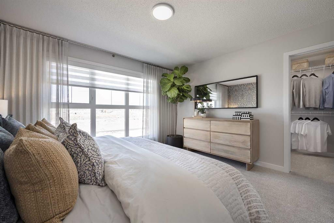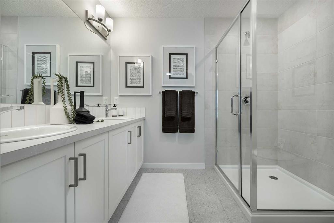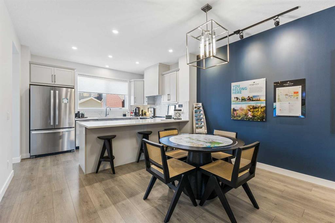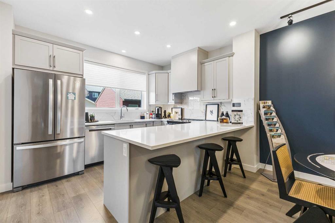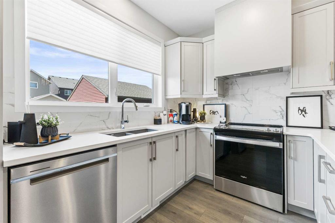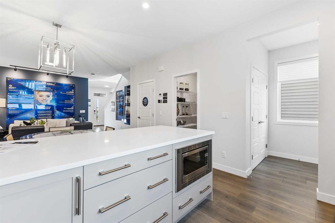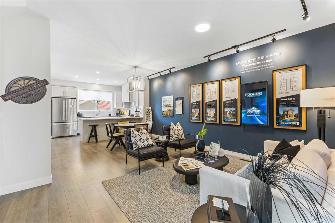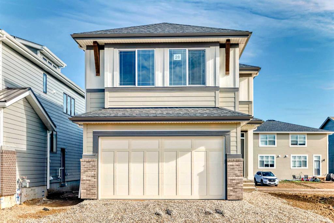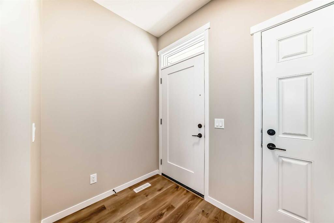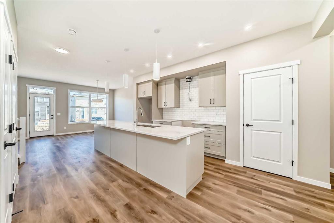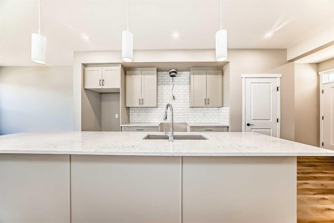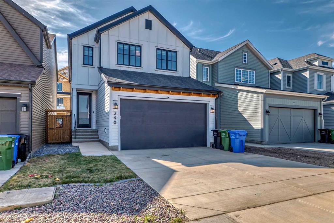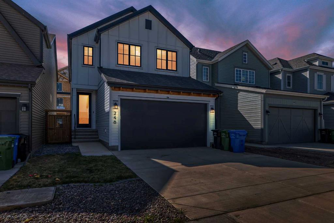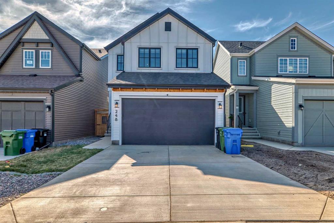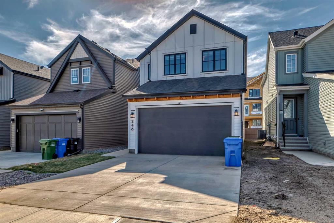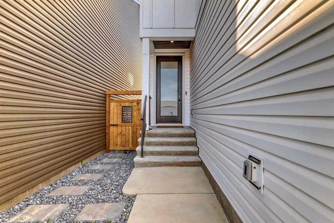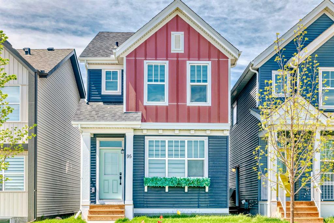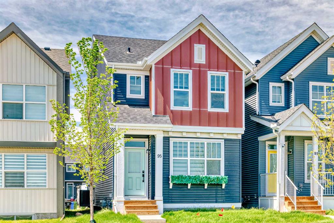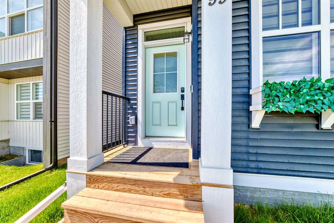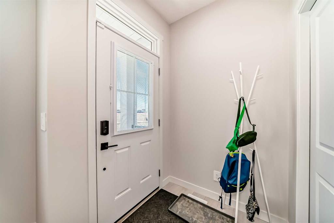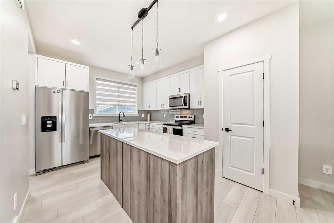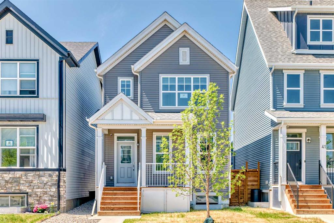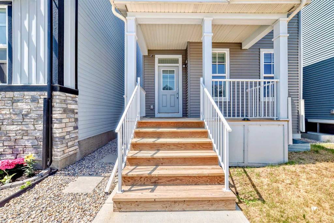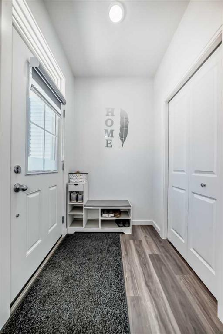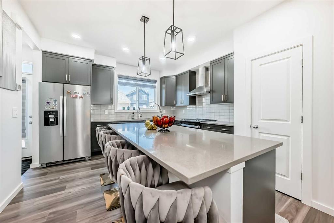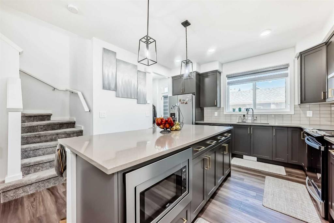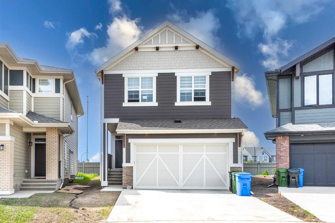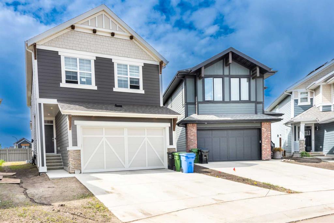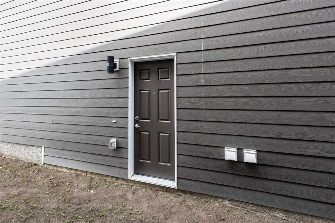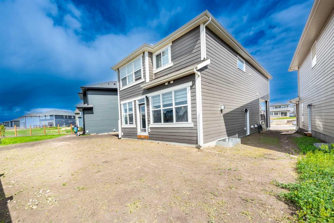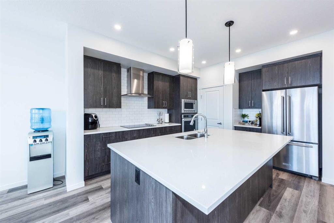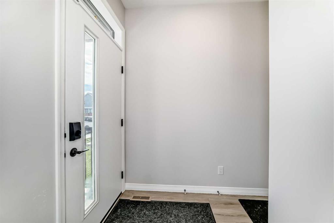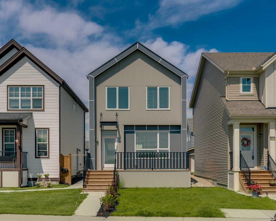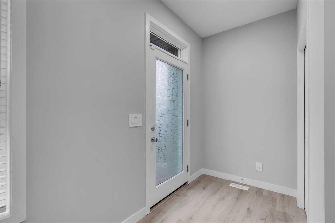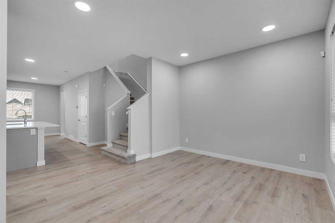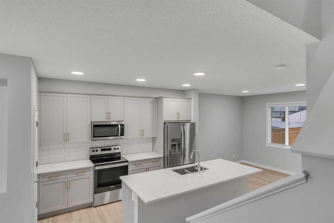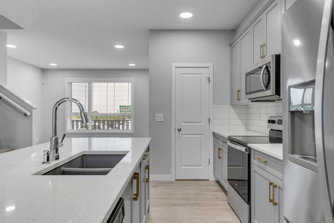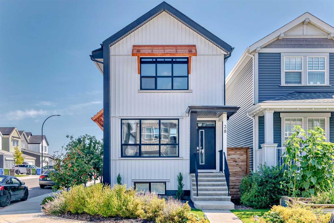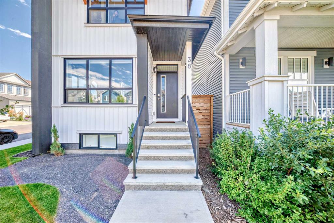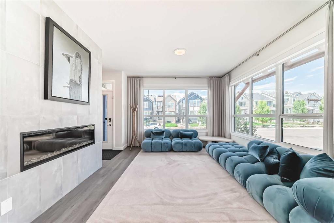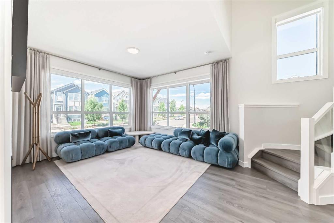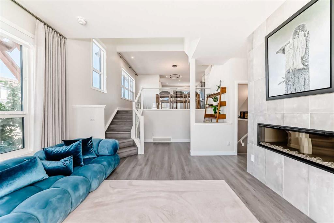15 Magnolia Street
Calgary T3M 4C8
MLS® Number: A2238787
$ 689,900
3
BEDROOMS
2 + 1
BATHROOMS
1,716
SQUARE FEET
2025
YEAR BUILT
**OPEN HOUSE SAT & SUN AUGUST 23 & 24 2-4PM** Welcome to this brand-new “Lyall” floor plan, a beautifully designed home that combines modern elegance with thoughtful functionality. From the moment you enter, you're welcomed by soaring 10’ ceilings and warm, natural luxury vinyl plank flooring that stretches across the entire main level. At the front of the home, a versatile flex room offers the perfect space for a home office, reading nook, or play area. As you move toward the back, the open-concept living space unfolds with a cozy and inviting living room, an oversized dining area ideal for family gatherings, and a stunning kitchen that serves as the heart of the home. The kitchen features a stylish blend of modern cabinetry and warm wood tones, complete with quartz countertops, classic white subway tile backsplash, stainless steel appliances, and a spacious island—perfect for everyday meals or entertaining guests. Upstairs, a smartly positioned central loft offers a flexible second living space and creates separation between the primary suite and the additional bedrooms. The large primary bedroom is a peaceful retreat, featuring a walk-in closet and a spa-inspired 5-piece ensuite with dual sinks. Two additional bedrooms provide ample space for the kids or guests, and the full 4-piece bathroom and upper laundry room add everyday convenience. A secondary entrance adds even more potential, offering the flexibility for a guest suite, in-law space, or additional living area (subject to city/municipality approval and permitting). Located in the vibrant, four-season lake community of Mahogany, this home offers more than just a beautiful interior. Residents here enjoy access to Calgary’s largest freshwater lake, two private beaches, a Beach Club, tennis courts, skating rinks, fishing spots, playgrounds, and over 22 km of scenic pathways and wetlands. The community also features a bustling Village Market with restaurants, cafés, fitness studios, shopping, and nearby access to the South Health Campus and Seton Urban District. Whether it’s paddleboarding in the summer, skating in the winter, or simply enjoying sunset walks around the wetlands, Mahogany is a lifestyle destination where every day feels like a getaway. This is your chance to experience it all in a home that truly stands out.
| COMMUNITY | Mahogany |
| PROPERTY TYPE | Detached |
| BUILDING TYPE | House |
| STYLE | 2 Storey |
| YEAR BUILT | 2025 |
| SQUARE FOOTAGE | 1,716 |
| BEDROOMS | 3 |
| BATHROOMS | 3.00 |
| BASEMENT | Separate/Exterior Entry, Full, Unfinished |
| AMENITIES | |
| APPLIANCES | Dishwasher, Electric Stove, Microwave Hood Fan, Refrigerator |
| COOLING | None |
| FIREPLACE | N/A |
| FLOORING | Carpet, Vinyl Plank |
| HEATING | Forced Air, Natural Gas |
| LAUNDRY | Upper Level |
| LOT FEATURES | Back Lane, Back Yard, Rectangular Lot, Zero Lot Line |
| PARKING | None, Parking Pad |
| RESTRICTIONS | None Known |
| ROOF | Asphalt Shingle |
| TITLE | Fee Simple |
| BROKER | Real Broker |
| ROOMS | DIMENSIONS (m) | LEVEL |
|---|---|---|
| Living Room | 10`8" x 12`7" | Main |
| Dining Room | 9`6" x 12`5" | Main |
| Kitchen | 13`6" x 12`6" | Main |
| Flex Space | 9`4" x 9`6" | Main |
| 2pc Bathroom | 5`6" x 5`0" | Main |
| Loft | 10`2" x 9`3" | Upper |
| Bedroom - Primary | 11`8" x 12`4" | Upper |
| 5pc Ensuite bath | 6`3" x 9`1" | Upper |
| Bedroom | 1`0" x 9`3" | Upper |
| Bedroom | 1`0" x 9`3" | Upper |
| 4pc Bathroom | 9`0" x 5`0" | Upper |
| Laundry | 6`9" x 5`0" | Upper |

