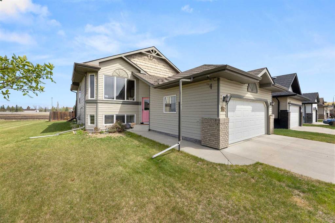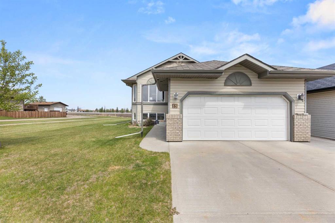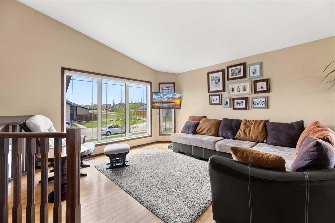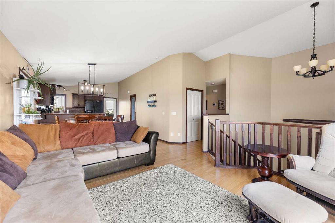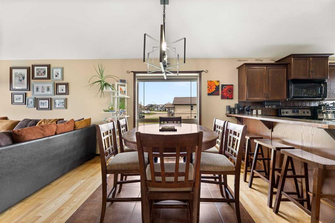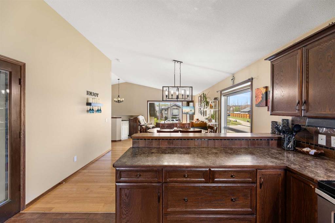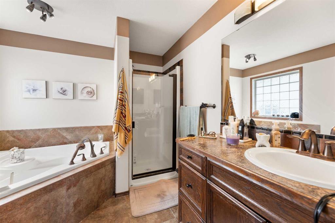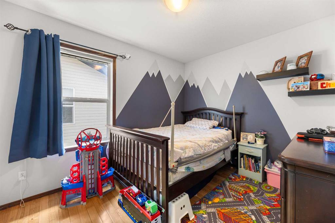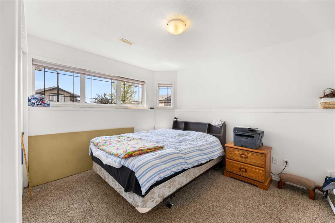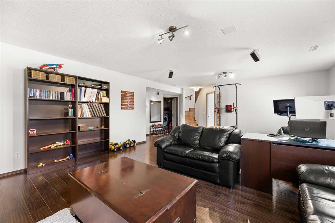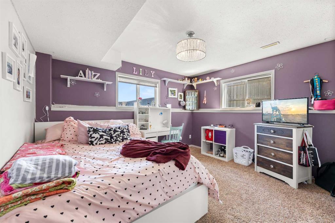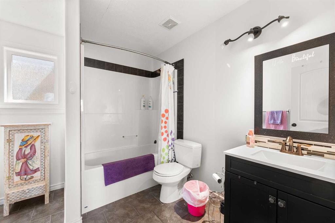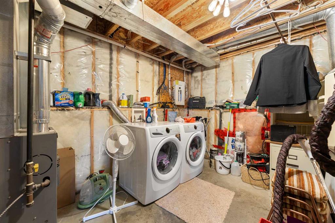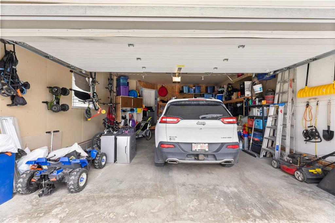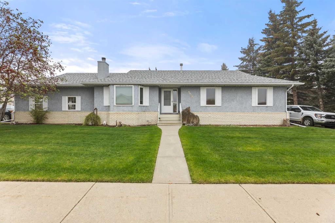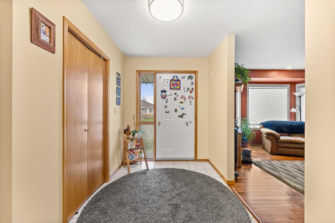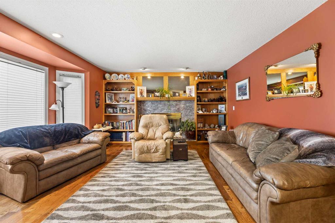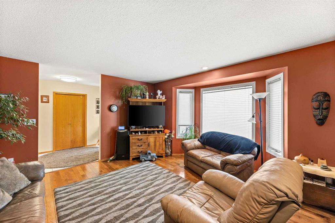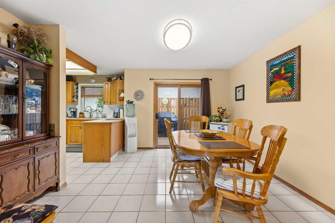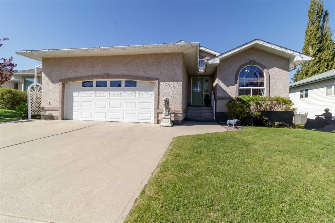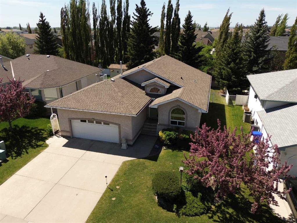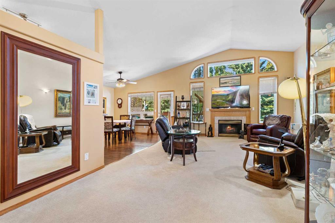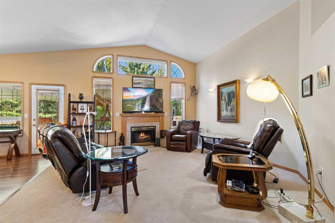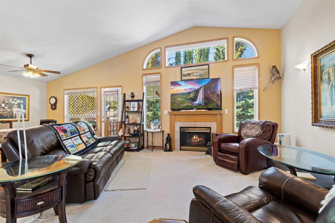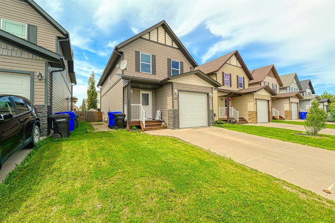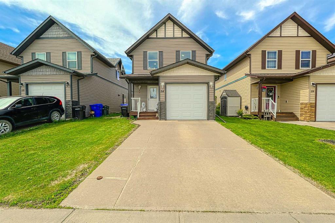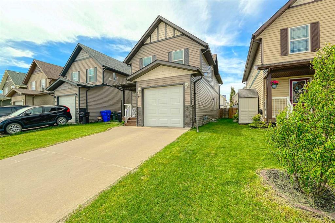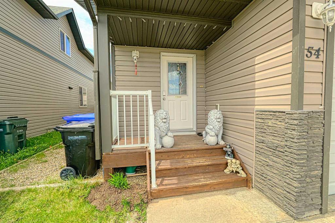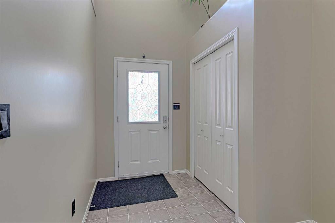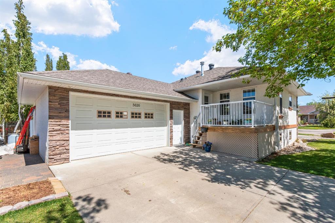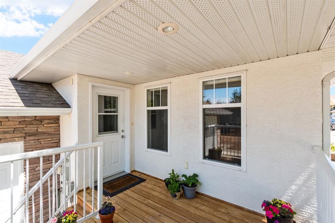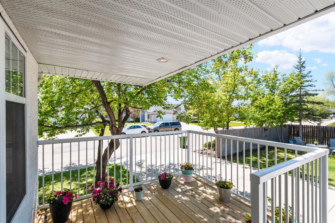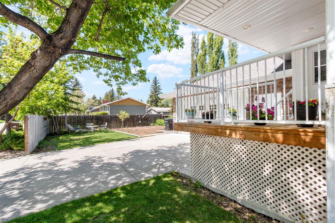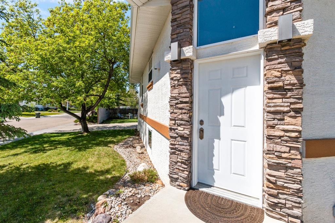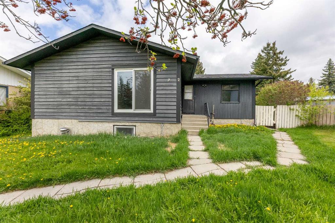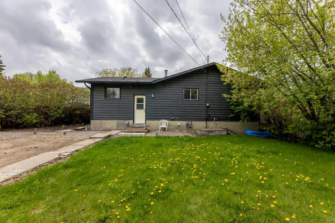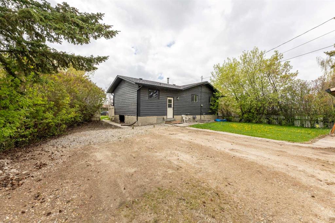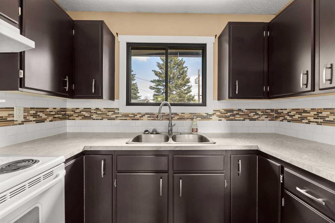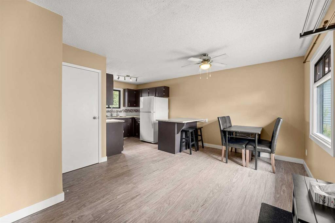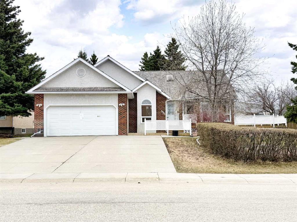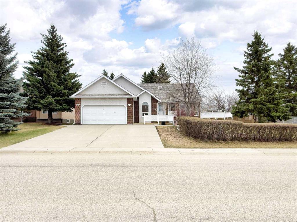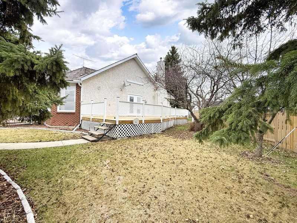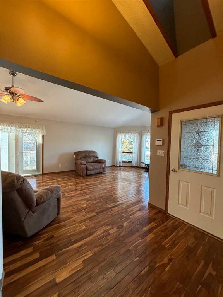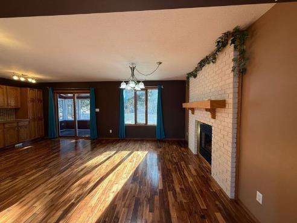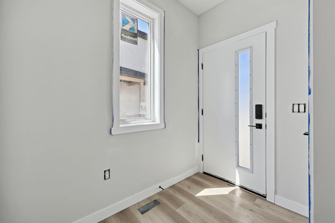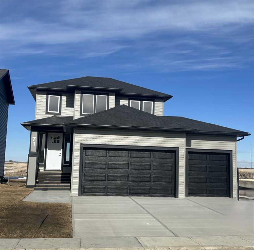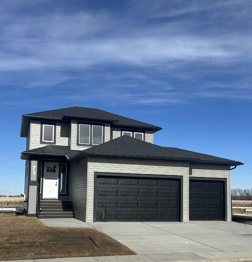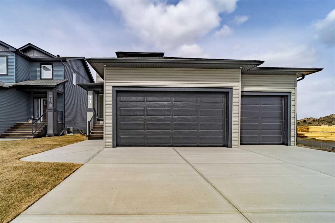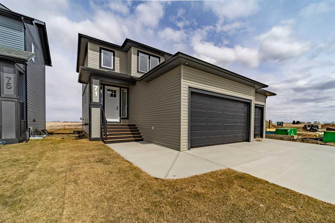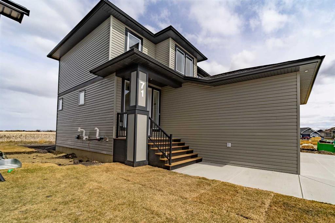$ 544,900
4
BEDROOMS
3 + 0
BATHROOMS
1,200
SQUARE FEET
2007
YEAR BUILT
Welcome to this bright and spacious 4-bedroom, 3-bathroom bi-level home in one of Olds most desirable neighborhoods! Built in 2007 and offering 1,200 sq ft on the main level, this well-maintained property is ideal for families. Located just steps from Deer Meadow School and the Holy Trinity Catholic School, and close to walking paths, shopping, groceries, and quick access to Highway 27, the convenience can’t be beat. Inside, you’ll find an open-concept layout with a sun-filled living room, dining area, and kitchen featuring hardwood floors and large windows that flood the space with natural light. The kitchen is complete with a pantry, breakfast bar and easy access to the deck—perfect for summer BBQs and enjoying the spacious backyard with tiered deck. The main floor includes primary suite with a walk-in closet and 4-piece ensuite boasting a large soaker tub and separate shower, a second bedroom and 4-piece main bathroom. Downstairs, the fully developed basement offers in-floor heating, a large family room, two generous bedrooms with big windows, and a 4-piece bathroom. An attached double garage rounds out this fantastic package—move-in ready and waiting for its next family!
| COMMUNITY | |
| PROPERTY TYPE | Detached |
| BUILDING TYPE | House |
| STYLE | Bi-Level |
| YEAR BUILT | 2007 |
| SQUARE FOOTAGE | 1,200 |
| BEDROOMS | 4 |
| BATHROOMS | 3.00 |
| BASEMENT | Finished, Full |
| AMENITIES | |
| APPLIANCES | Dishwasher, Electric Stove, Garage Control(s), Microwave Hood Fan, Refrigerator, Window Coverings |
| COOLING | None |
| FIREPLACE | N/A |
| FLOORING | Carpet, Ceramic Tile, Hardwood |
| HEATING | In Floor, Forced Air |
| LAUNDRY | In Basement |
| LOT FEATURES | Back Yard, Irregular Lot, Landscaped |
| PARKING | Double Garage Attached |
| RESTRICTIONS | Utility Right Of Way |
| ROOF | Asphalt Shingle |
| TITLE | Fee Simple |
| BROKER | Coldwell Banker Vision Realty |
| ROOMS | DIMENSIONS (m) | LEVEL |
|---|---|---|
| Family Room | 16`7" x 21`5" | Basement |
| Bedroom | 11`9" x 9`10" | Basement |
| Bedroom | 12`6" x 12`6" | Basement |
| 4pc Bathroom | 0`0" x 0`0" | Basement |
| Furnace/Utility Room | 12`7" x 8`6" | Basement |
| Entrance | 7`4" x 6`0" | Main |
| Living Room | 15`6" x 11`0" | Main |
| Dining Room | 8`8" x 8`0" | Main |
| Kitchen | 12`7" x 11`3" | Main |
| Pantry | 4`3" x 5`0" | Main |
| 4pc Bathroom | 0`0" x 0`0" | Main |
| Bedroom - Primary | 13`0" x 12`7" | Main |
| Walk-In Closet | 8`5" x 5`0" | Main |
| 4pc Ensuite bath | 0`0" x 0`0" | Main |
| Bedroom | 11`1" x 9`2" | Main |

