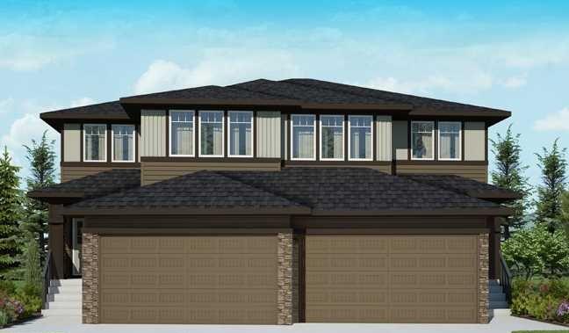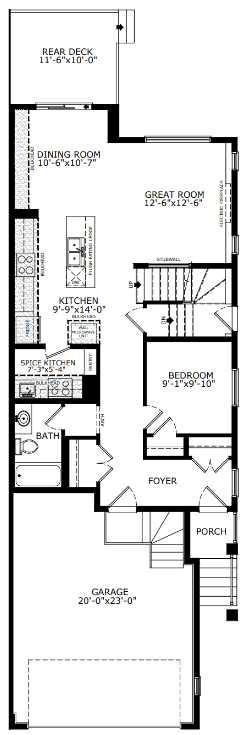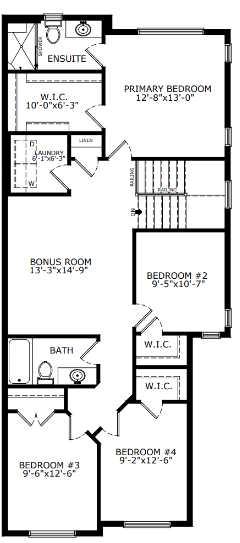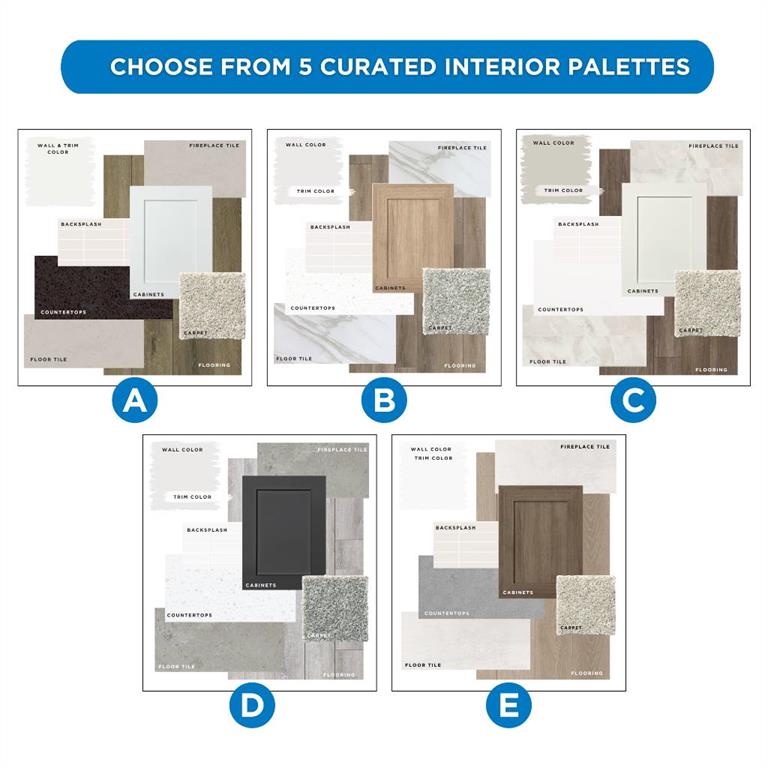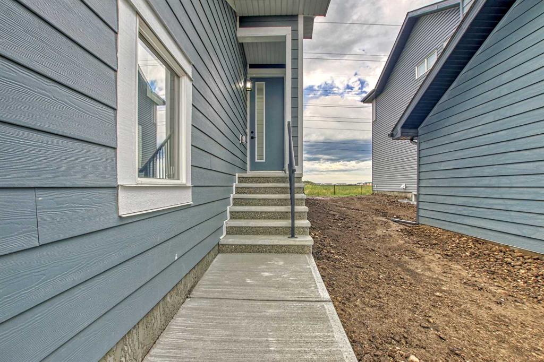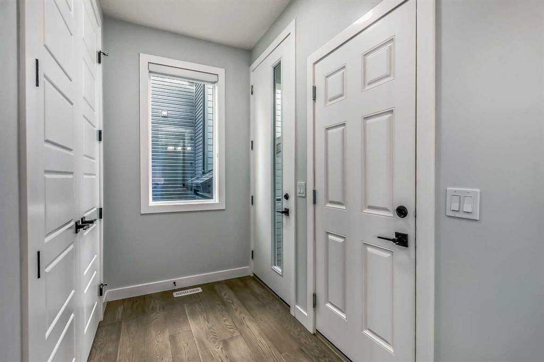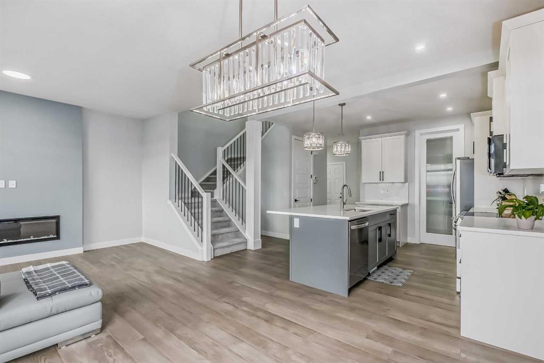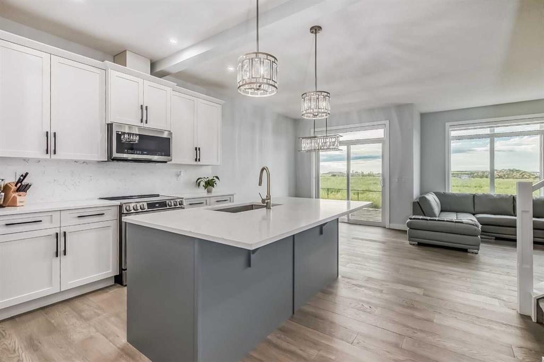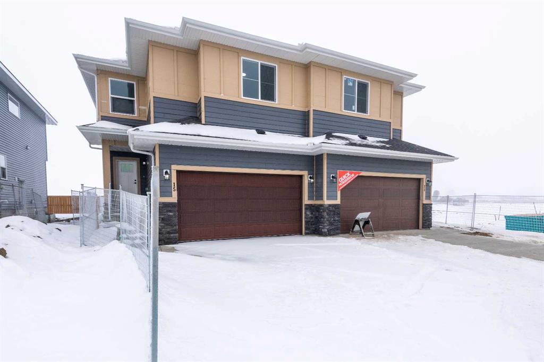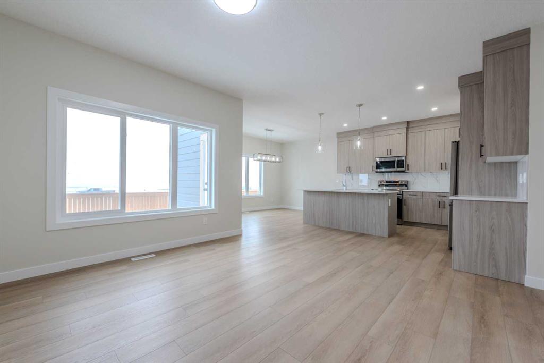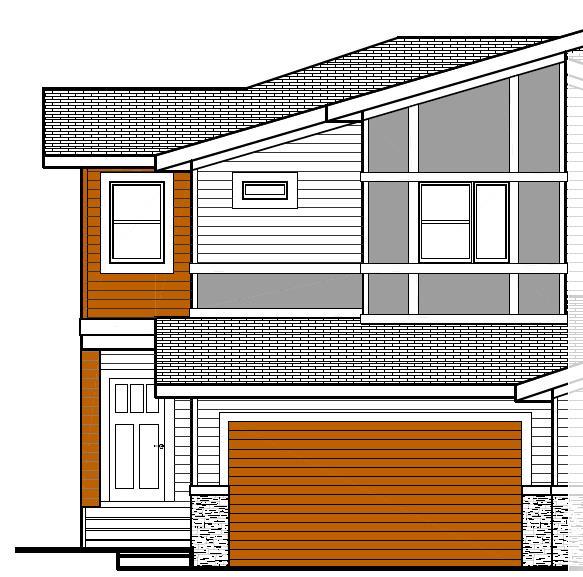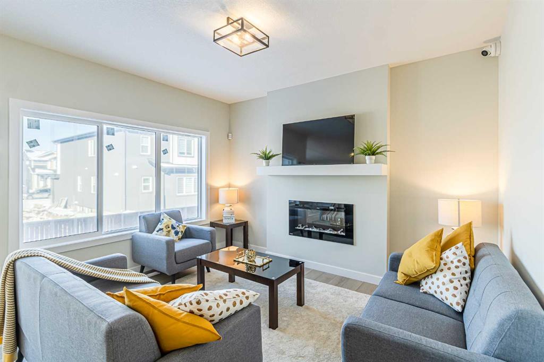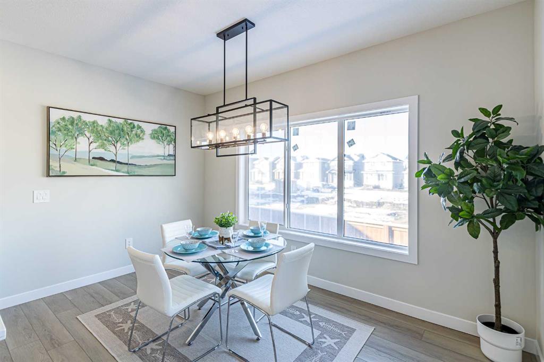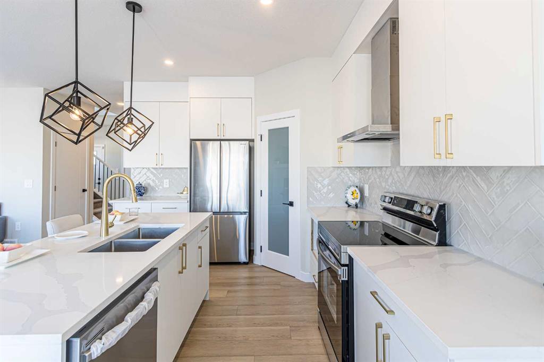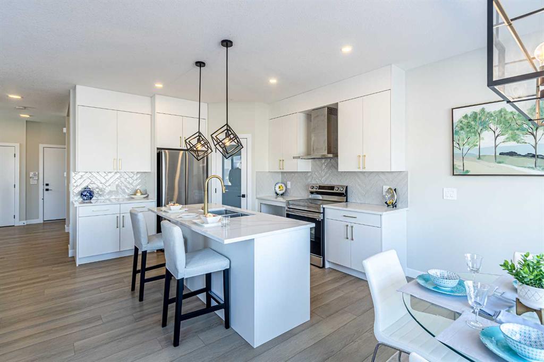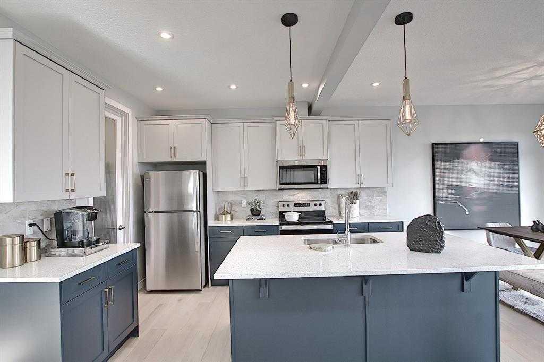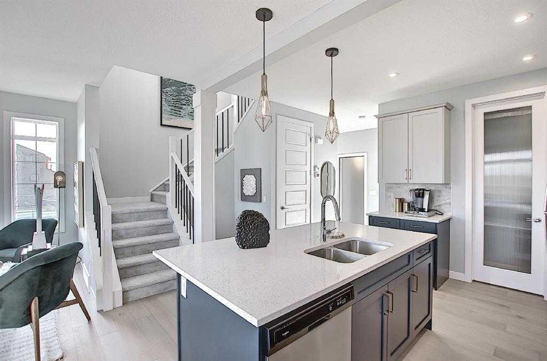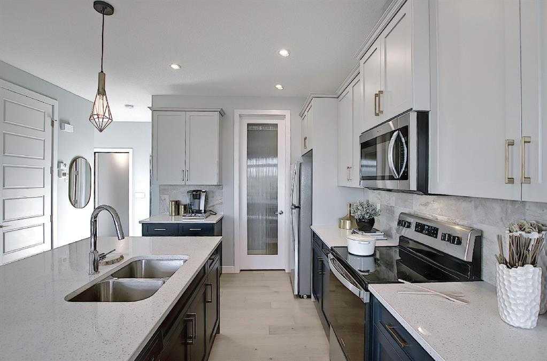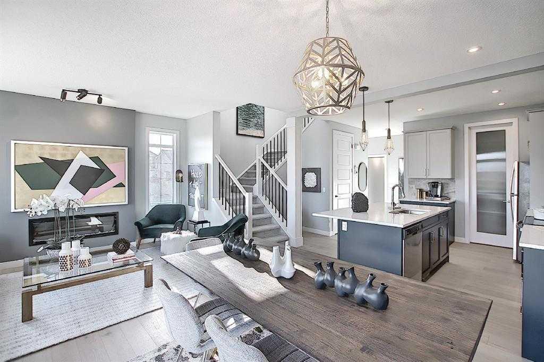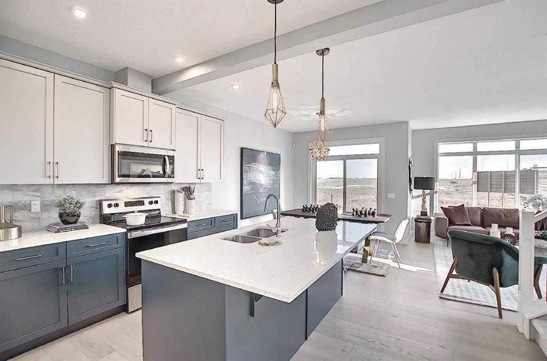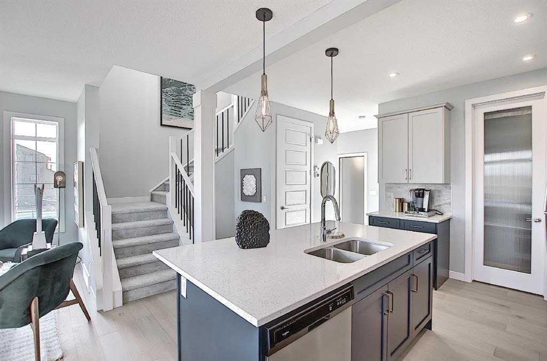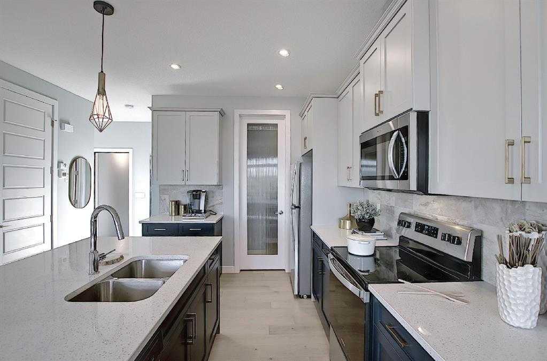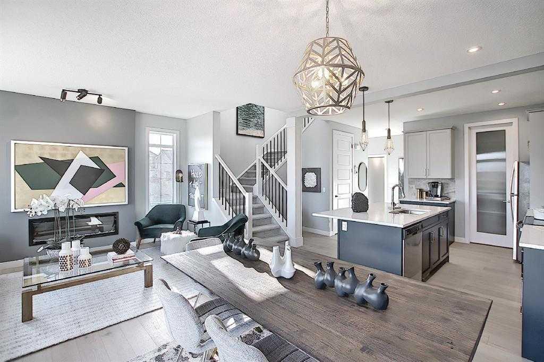150 Dawson Wharf Rise
Chestermere T1X1Z7
MLS® Number: A2192223
$ 748,000
3
BEDROOMS
3 + 0
BATHROOMS
1,922
SQUARE FEET
2024
YEAR BUILT
Home is a front drive duplex on the corner. 3 bedrooms, 3 bathrooms 9’ foundation and main floor ceiling height.s Side entrance. Spice kitchen Upgraded Samsung gas range Quality kitchen cabinets with taller upper cabinets Quartz countertops throughout. Electric fireplace, Luxury vinyl plank throughout main floor and 11' x 10’ rear deck – great for summer BBQs. Photos are representative.
| COMMUNITY | Dawson's Landing |
| PROPERTY TYPE | Semi Detached (Half Duplex) |
| BUILDING TYPE | Duplex |
| STYLE | 2 Storey, Side by Side |
| YEAR BUILT | 2024 |
| SQUARE FOOTAGE | 1,922 |
| BEDROOMS | 3 |
| BATHROOMS | 3.00 |
| BASEMENT | Full, Unfinished |
| AMENITIES | |
| APPLIANCES | Dishwasher, Gas Range, Microwave, Range Hood |
| COOLING | None |
| FIREPLACE | Electric, Insert |
| FLOORING | Carpet, Ceramic Tile, Vinyl Plank |
| HEATING | Forced Air, Natural Gas |
| LAUNDRY | Upper Level |
| LOT FEATURES | Corner Lot |
| PARKING | Double Garage Attached |
| RESTRICTIONS | Restrictive Covenant, Utility Right Of Way |
| ROOF | Asphalt Shingle |
| TITLE | Fee Simple |
| BROKER | Bode |
| ROOMS | DIMENSIONS (m) | LEVEL |
|---|---|---|
| Great Room | 12`3" x 12`8" | Main |
| Dining Room | 9`0" x 10`6" | Main |
| Flex Space | 7`11" x 9`2" | Main |
| 3pc Bathroom | 0`0" x 0`0" | Main |
| 5pc Ensuite bath | 0`0" x 0`0" | Upper |
| 4pc Bathroom | 0`0" x 0`0" | Upper |
| Bedroom - Primary | 12`3" x 12`6" | Upper |
| Bedroom | 13`3" x 11`4" | Upper |
| Bedroom | 10`1" x 11`4" | Upper |
| Media Room | 12`6" x 10`0" | Upper |

