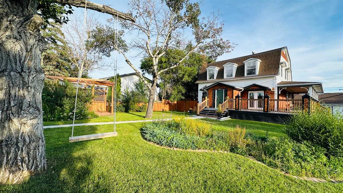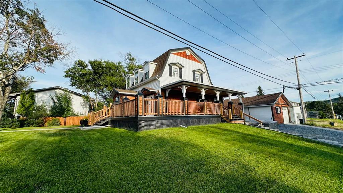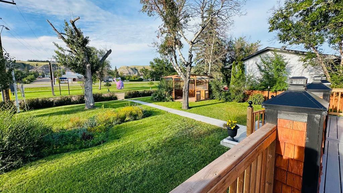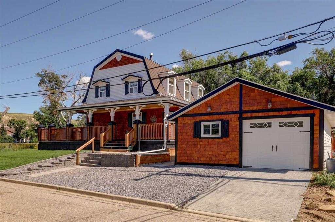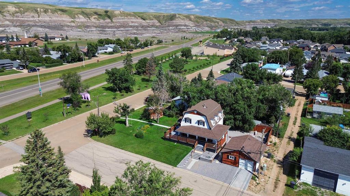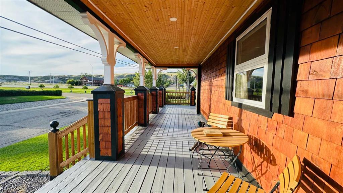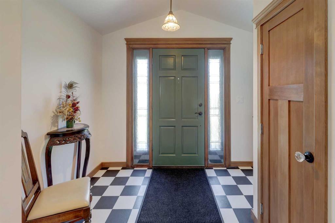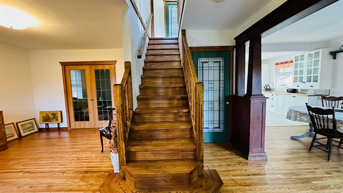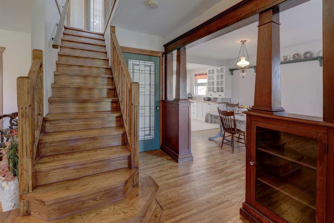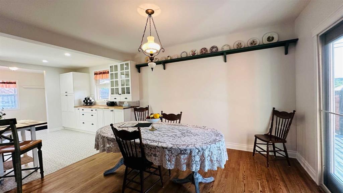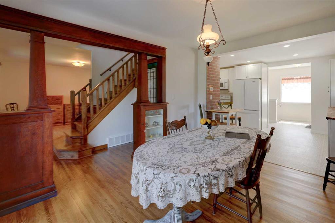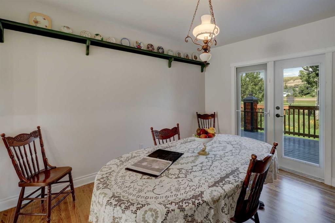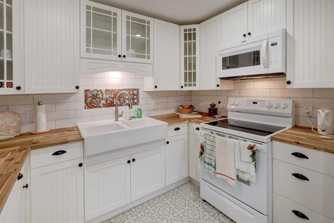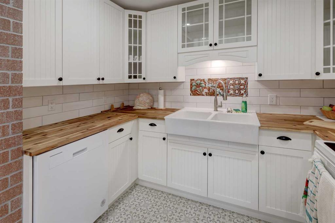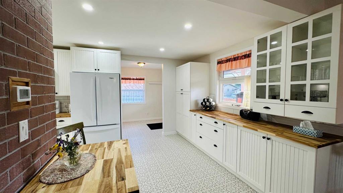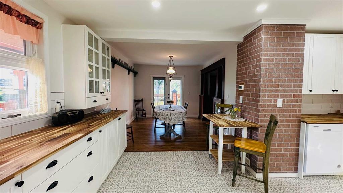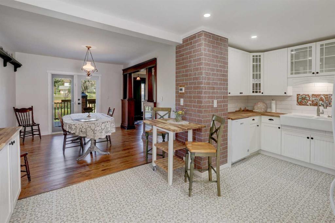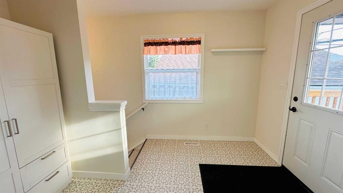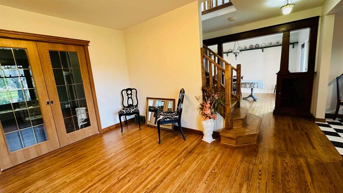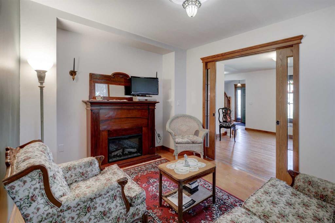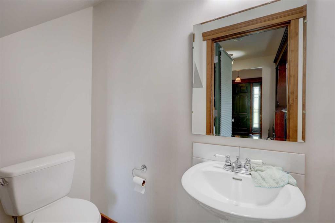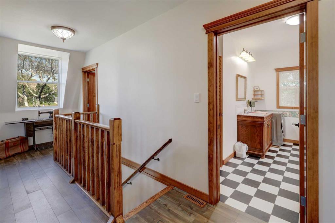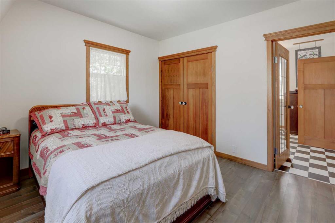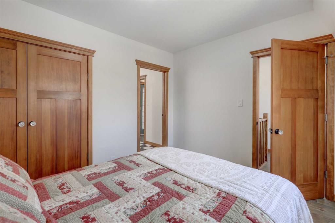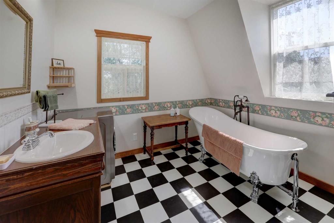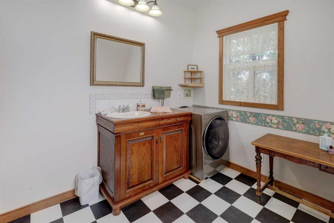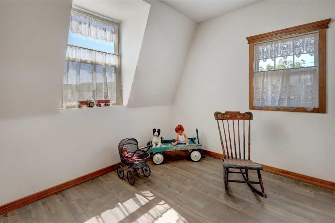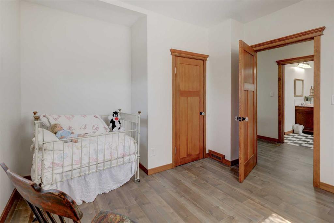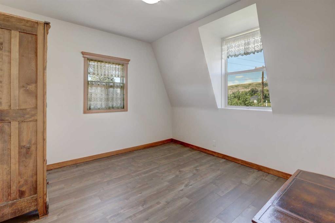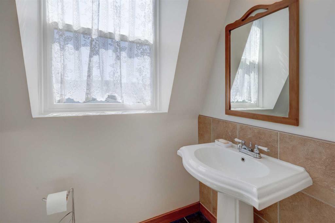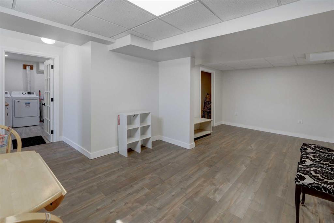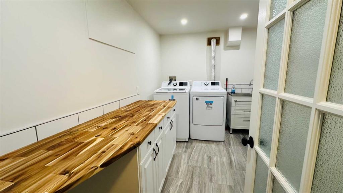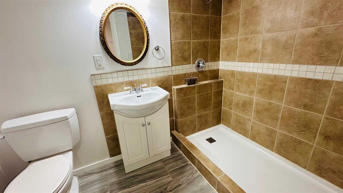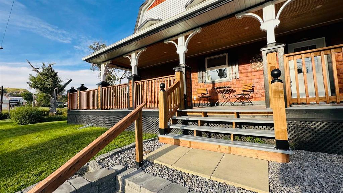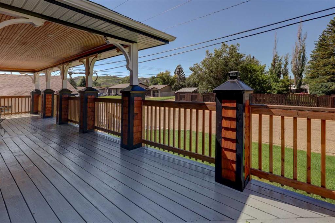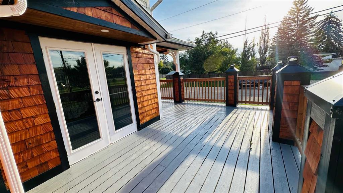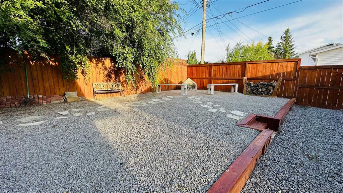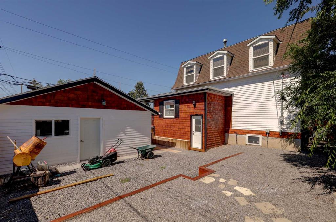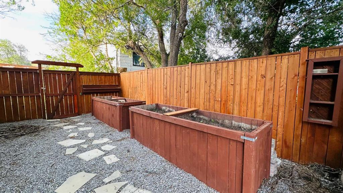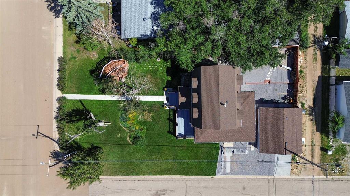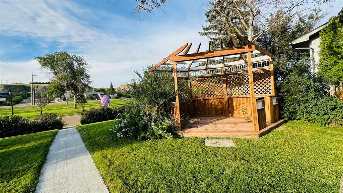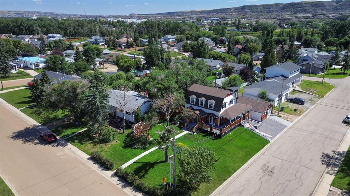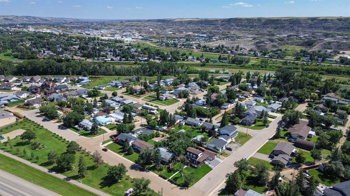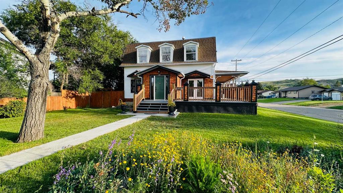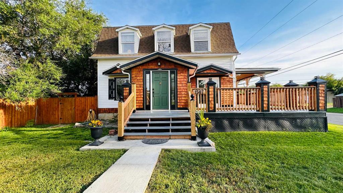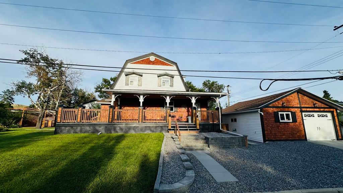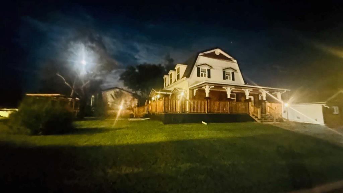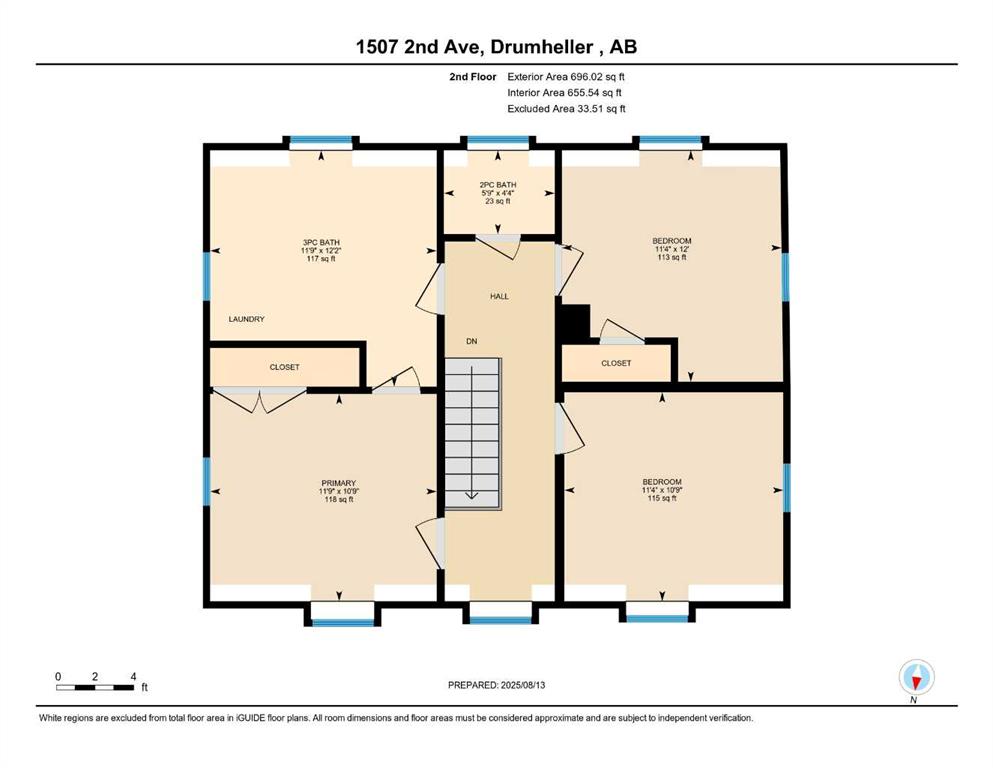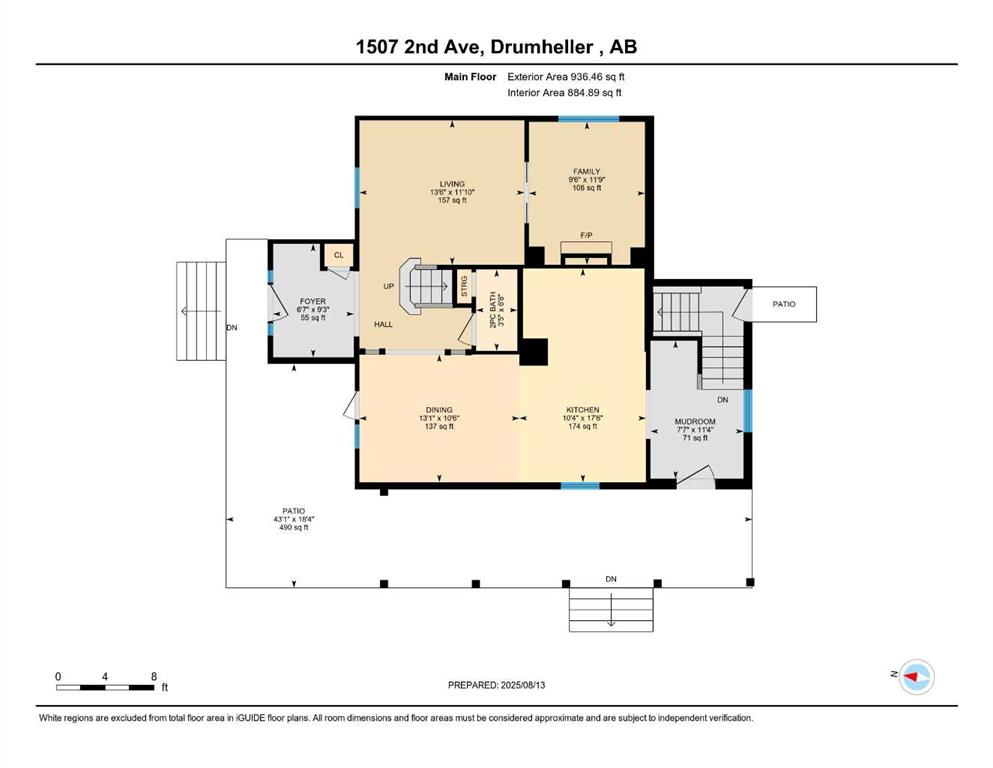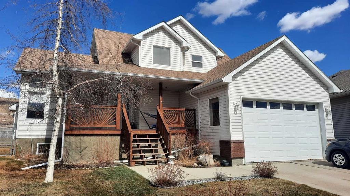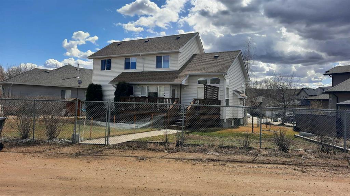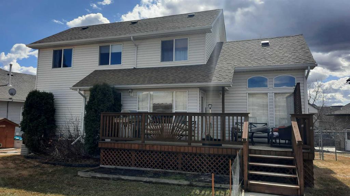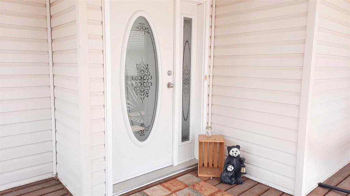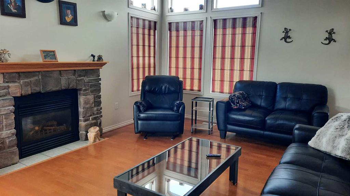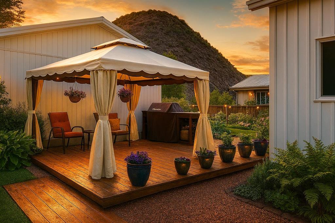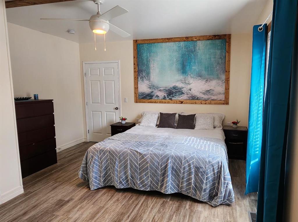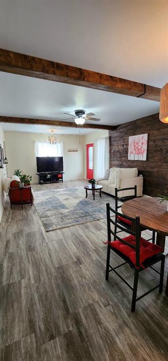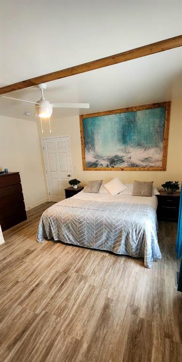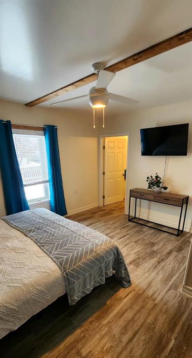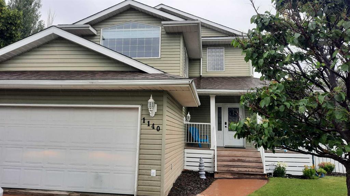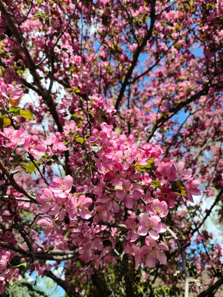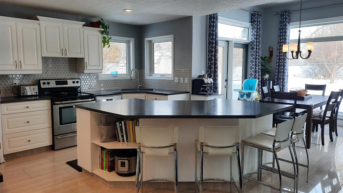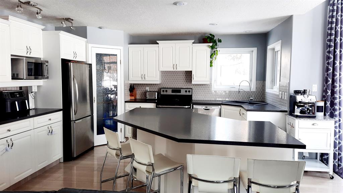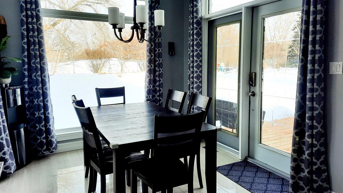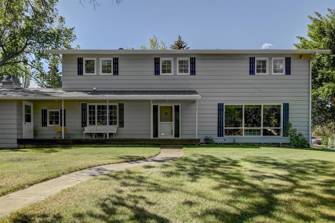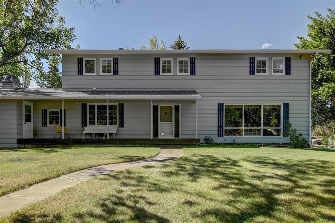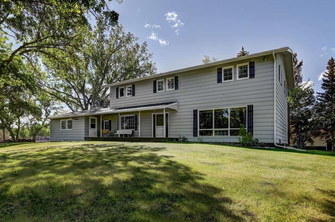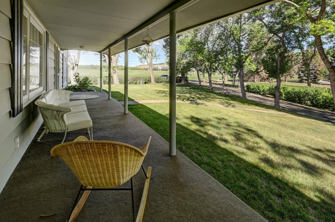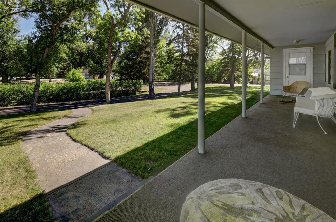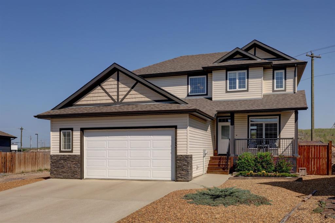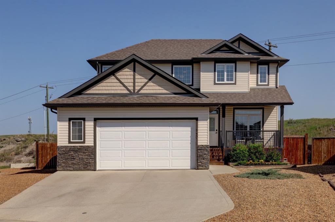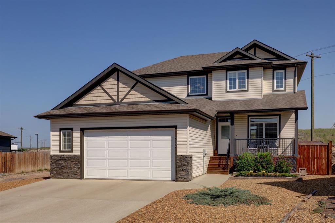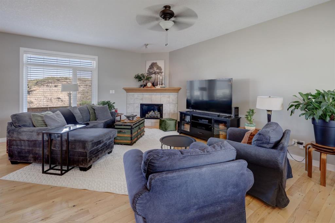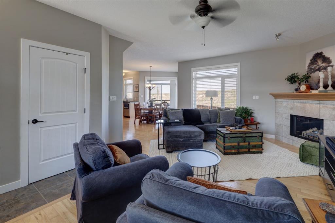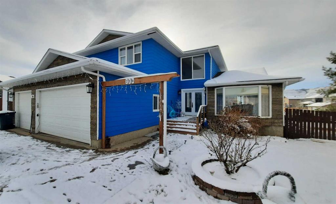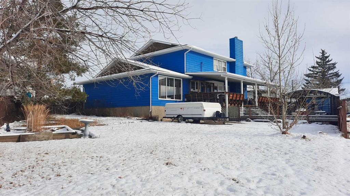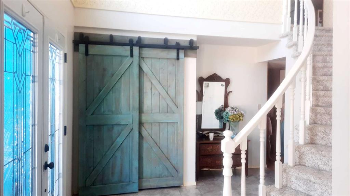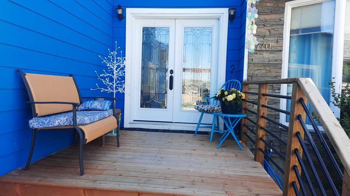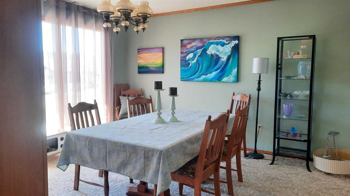$ 649,900
3
BEDROOMS
2 + 2
BATHROOMS
1,632
SQUARE FEET
1904
YEAR BUILT
***TRULY ONE OF A KIND EXTENSIVELY RENOVATED FAMILY HOME ON A BEAUTIFUL CORNER LOT IN HIGHLY DESIRED LOWER MIDLAND LOCATION*** It will be love at first sight when you step inside this breathtaking fully developed family home!!! The attention to detail and meticulous quality of finishing throughout will be sure to impress at each and every turn!!! Some feature of this completely renovated 2 storey home filled with natural light on all 3 levels and massive wrap around deck with tranquil valley views include 3 bedrooms, 4 renovated bathrooms boasting a stunning 2nd floor bathroom with large soaker tub and the convenience of 2nd floor laundry, beautifully renovated kitchen showcasing new appliances opened to your formal dining room featuring French doors, spacious family room and relaxing den with fireplace you'll absolutely adore, fully developed basement with side entry and separate laundry ideal for a potential mother -in -law suite plus 24 x 20ft heated garage/workshop!!! All walking distance to school, brand new outdoor rink and Drumheller's picturesque nature trails well being directly across the street from scenic midland park and playground on an outstanding 8,190sqft well landscaped fenced lot with an abundance of mature trees including your own personal tree swing, gazebo and private firepit area!!! ***WITH TOO MANY UPGRADES TO LIST INCLUDING NEWER ENERGY-EFFICIENT WINDOWS AND FURNACE THIS SPECTACULAR DREAM HOME MUST BE SEEN TO TRULY BE APPRECIATED***
| COMMUNITY | |
| PROPERTY TYPE | Detached |
| BUILDING TYPE | House |
| STYLE | 2 Storey |
| YEAR BUILT | 1904 |
| SQUARE FOOTAGE | 1,632 |
| BEDROOMS | 3 |
| BATHROOMS | 4.00 |
| BASEMENT | Finished, Full |
| AMENITIES | |
| APPLIANCES | Dishwasher, Dryer, Garage Control(s), Microwave Hood Fan, Refrigerator, Stove(s), Washer, Window Coverings |
| COOLING | Central Air |
| FIREPLACE | Den, Electric |
| FLOORING | Hardwood, Laminate, Linoleum |
| HEATING | Forced Air |
| LAUNDRY | In Basement, Multiple Locations, Upper Level |
| LOT FEATURES | Back Yard, Corner Lot, Front Yard, Gazebo, Landscaped, Many Trees, Private, Standard Shaped Lot, Street Lighting, Views |
| PARKING | Double Garage Detached, On Street |
| RESTRICTIONS | None Known |
| ROOF | Asphalt Shingle |
| TITLE | Fee Simple |
| BROKER | Royal LePage Wildrose Real Estate-Drumheller |
| ROOMS | DIMENSIONS (m) | LEVEL |
|---|---|---|
| Game Room | 22`0" x 16`9" | Basement |
| Laundry | 8`0" x 11`1" | Basement |
| 3pc Bathroom | 5`4" x 8`7" | Basement |
| Furnace/Utility Room | 16`6" x 17`1" | Basement |
| Cold Room/Cellar | 6`4" x 7`11" | Basement |
| Living Room | 13`6" x 11`10" | Main |
| Kitchen | 10`4" x 17`6" | Main |
| Dining Room | 13`1" x 10`6" | Main |
| Den | 9`6" x 11`9" | Main |
| Foyer | 6`7" x 9`3" | Main |
| Mud Room | 7`7" x 11`4" | Main |
| 2pc Bathroom | 3`5" x 6`8" | Main |
| Bedroom - Primary | 11`9" x 10`9" | Second |
| Bedroom | 11`4" x 10`9" | Second |
| Bedroom | 11`4" x 12`0" | Second |
| 3pc Bathroom | 11`9" x 12`2" | Second |
| 2pc Bathroom | 5`9" x 4`4" | Second |

