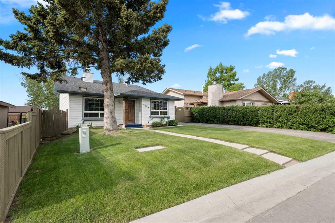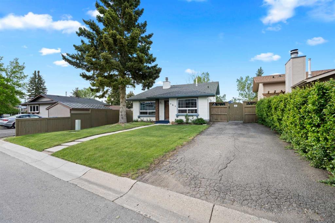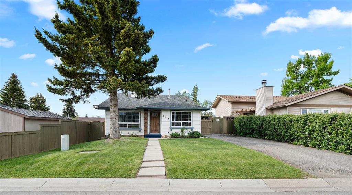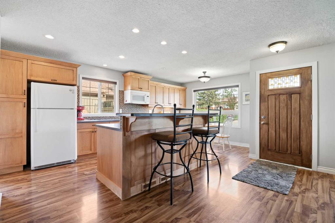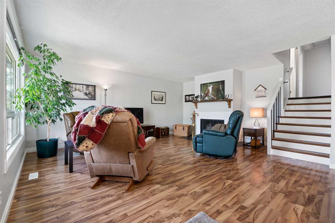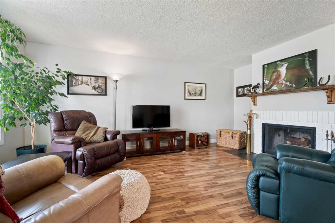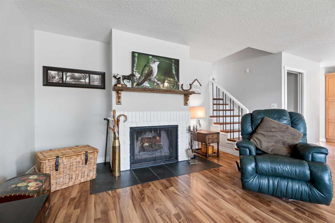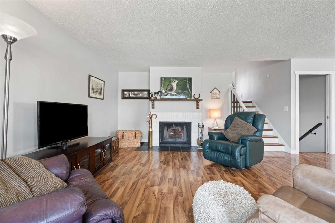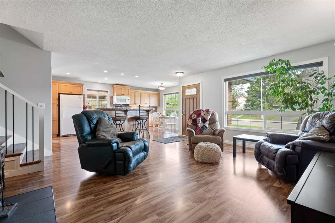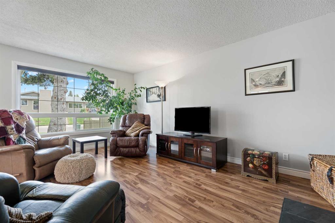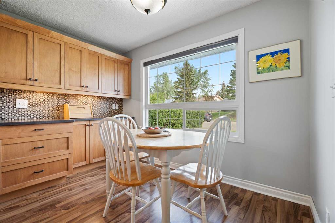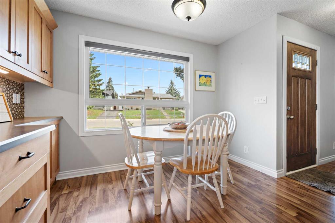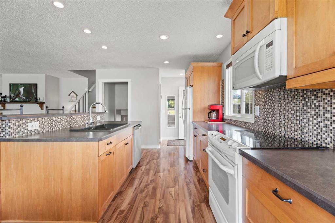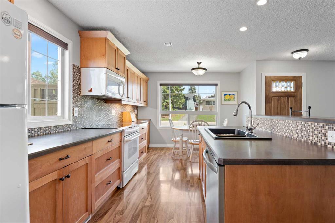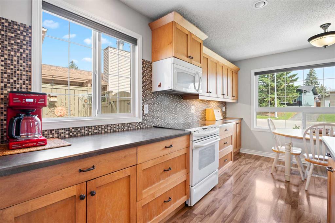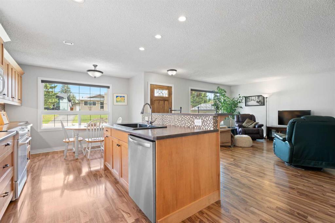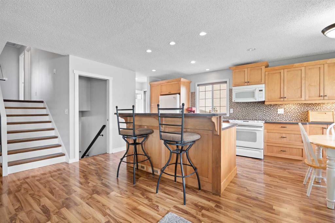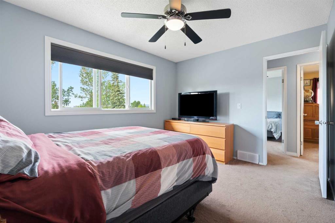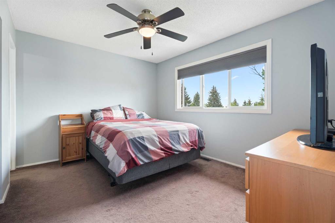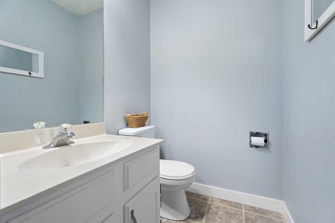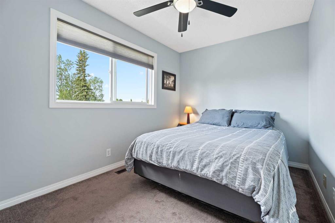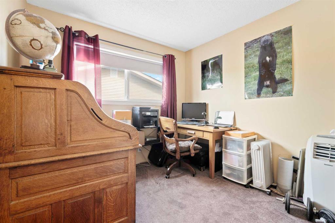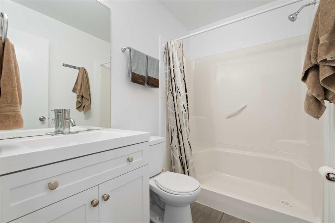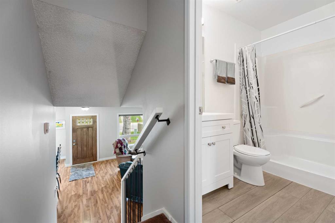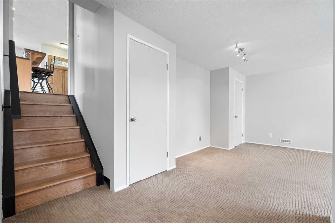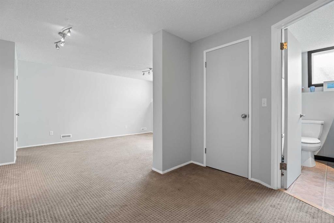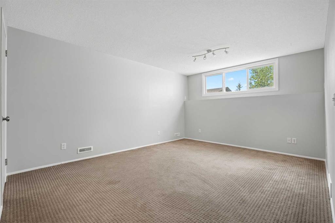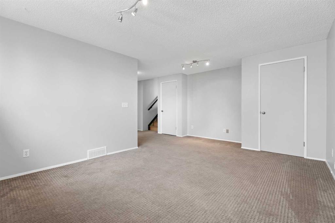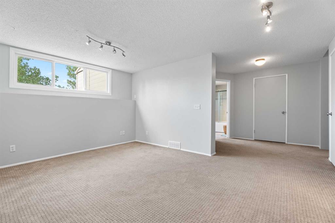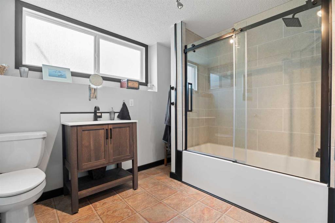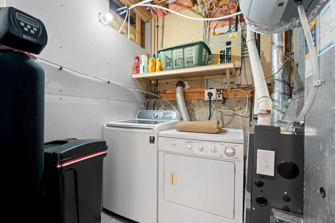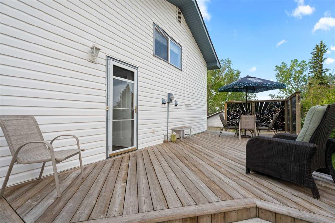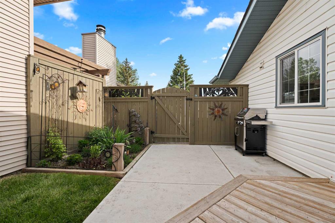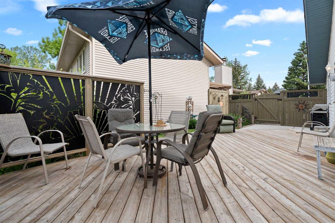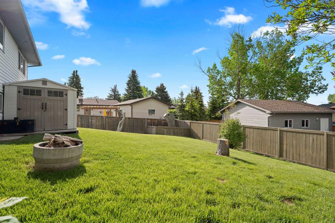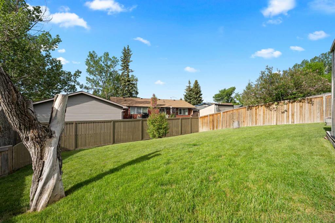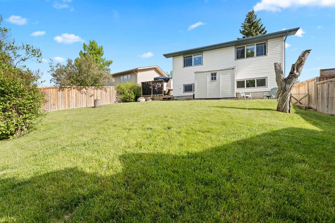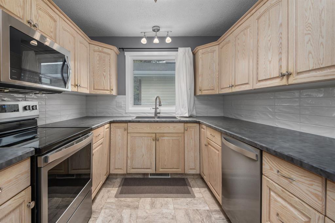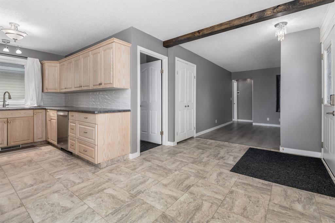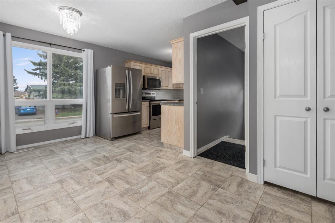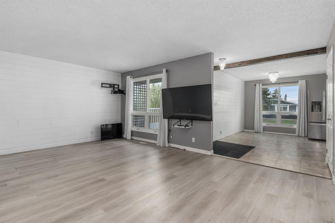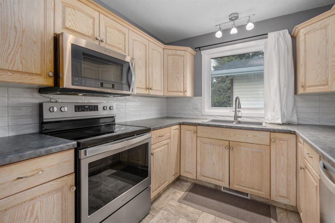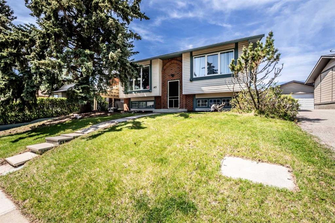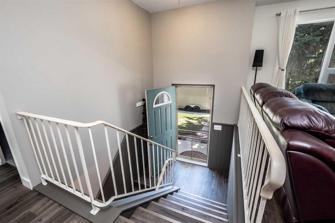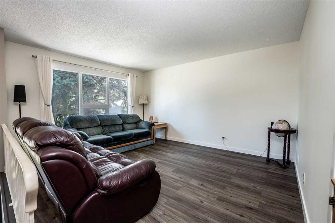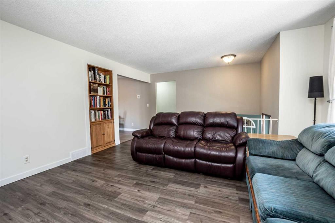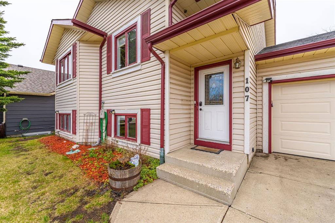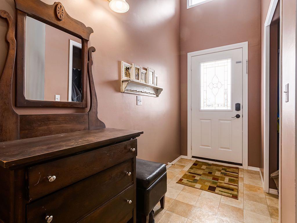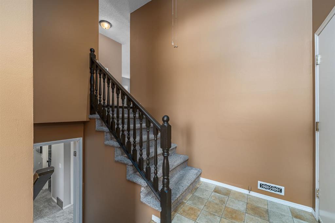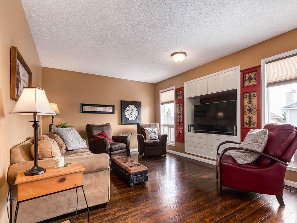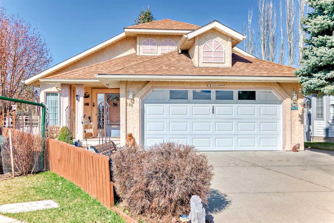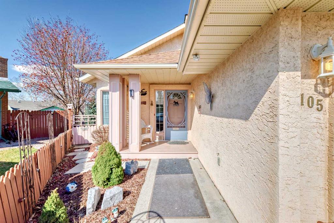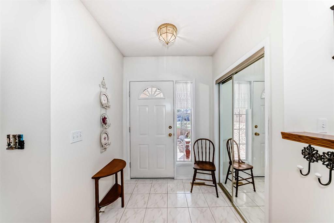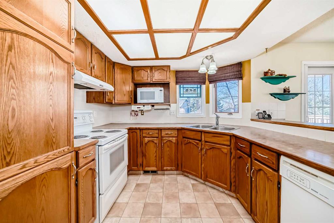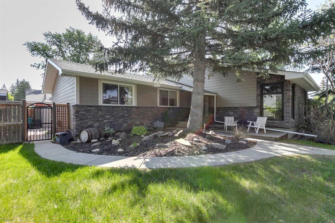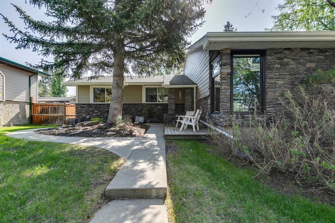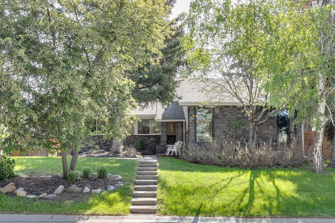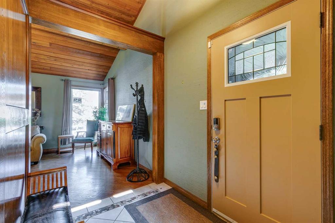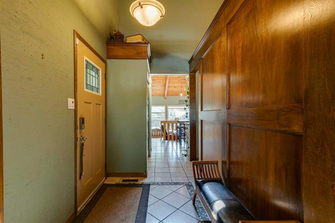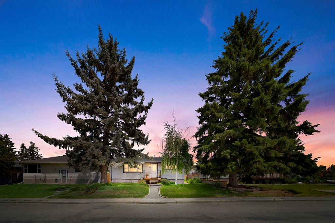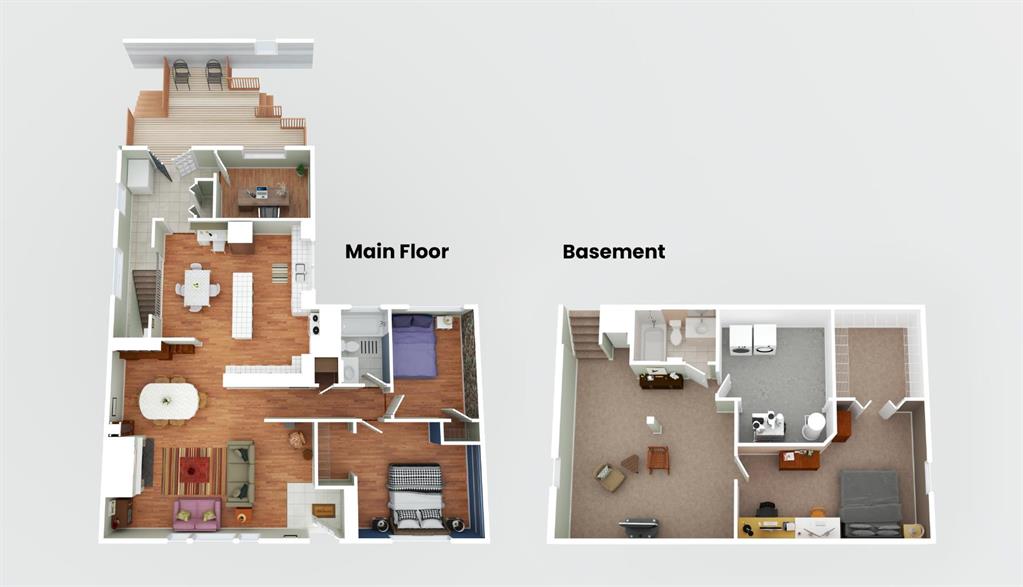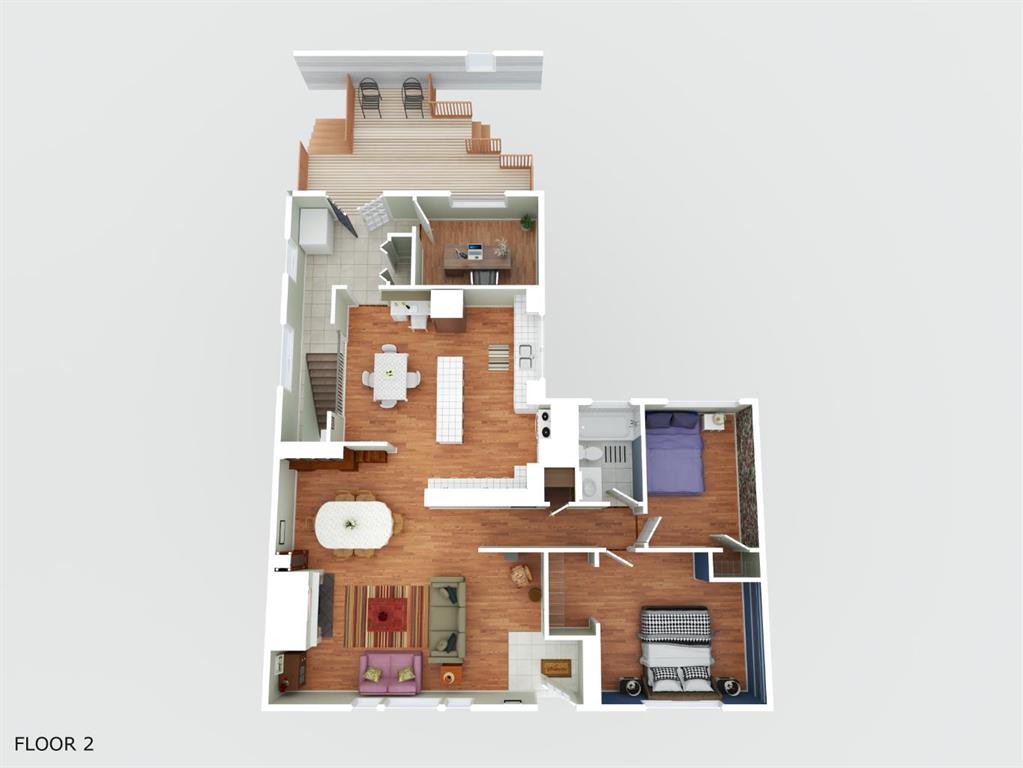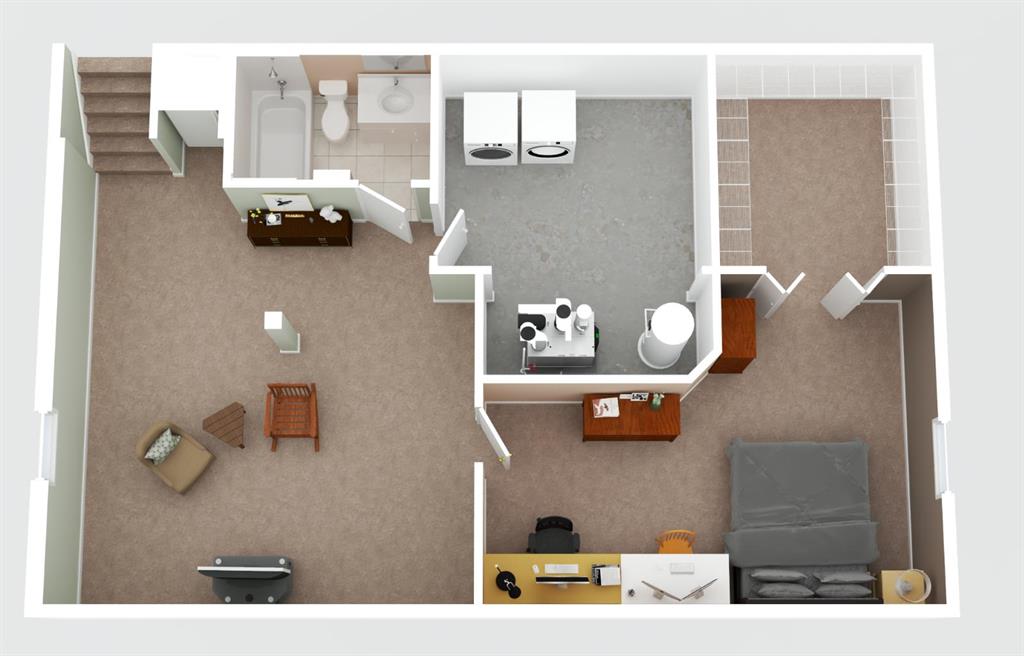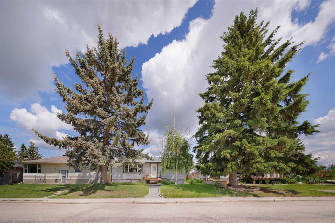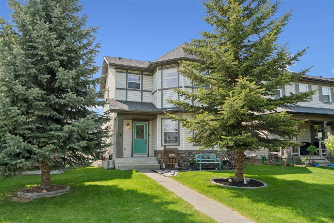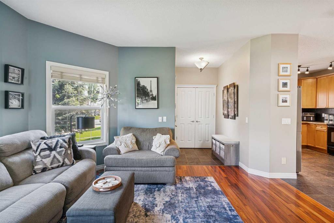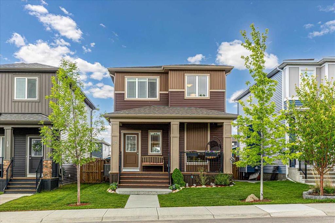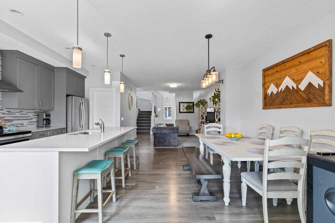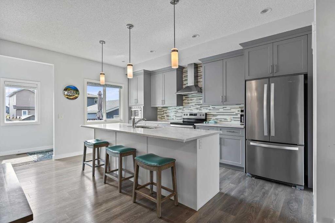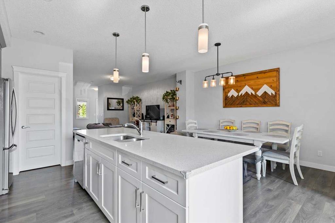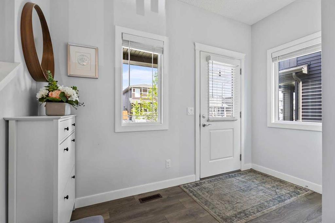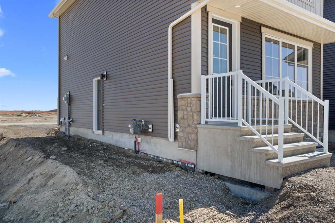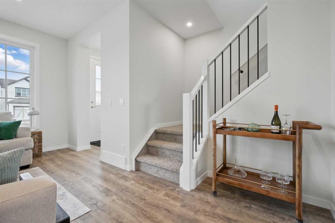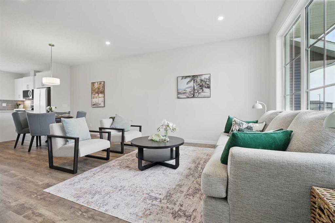151 Hodson Crescent
Okotoks T1S 1C7
MLS® Number: A2226742
$ 540,000
3
BEDROOMS
2 + 1
BATHROOMS
1,095
SQUARE FEET
1980
YEAR BUILT
Welcome to 151 Hodson Crescent in the heart of Tower Hill – one of Okotoks’ most desirable neighborhoods! This beautifully updated 3-bedroom home is move-in ready and full of thoughtful upgrades. Renovated throughout in 2022, you’ll enjoy peace of mind with a new blind package, hot water tank, furnace, water softener, and fresh modern finishes. The main living area features a cozy wood-burning fireplace, perfect for relaxing evenings. Upstairs, you'll find three spacious bedrooms, while the basement bathroom includes an extra-long 5.5-foot tub – ideal for taller individuals or anyone looking for a little extra comfort. Step outside to your grand 25’8” x 12’5” deck – perfect for entertaining, summer barbecues, or simply enjoying your private outdoor space. Other features include a roof (12 years old) and windows (15 years old), showing the home has been well-maintained throughout the years. This is your opportunity to own a turnkey property in a family-friendly, established community close to schools, parks, and amenities.
| COMMUNITY | Tower Hill |
| PROPERTY TYPE | Detached |
| BUILDING TYPE | House |
| STYLE | 3 Level Split |
| YEAR BUILT | 1980 |
| SQUARE FOOTAGE | 1,095 |
| BEDROOMS | 3 |
| BATHROOMS | 3.00 |
| BASEMENT | Finished, Partial |
| AMENITIES | |
| APPLIANCES | Dishwasher, Dryer, Electric Stove, Microwave Hood Fan, Oven, Refrigerator, Washer |
| COOLING | None |
| FIREPLACE | Family Room, Wood Burning |
| FLOORING | Carpet, Ceramic Tile, Laminate |
| HEATING | Forced Air |
| LAUNDRY | Laundry Room |
| LOT FEATURES | Back Yard |
| PARKING | Parking Pad |
| RESTRICTIONS | None Known |
| ROOF | Asphalt Shingle |
| TITLE | Fee Simple |
| BROKER | CIR Realty |
| ROOMS | DIMENSIONS (m) | LEVEL |
|---|---|---|
| Game Room | 16`9" x 11`8" | Lower |
| 4pc Bathroom | 7`7" x 9`3" | Lower |
| 3pc Bathroom | 4`11" x 7`5" | Main |
| Bedroom | 8`1" x 12`0" | Main |
| Bedroom - Primary | 9`11" x 12`5" | Main |
| Breakfast Nook | 4`1" x 10`9" | Main |
| Kitchen | 14`9" x 11`3" | Main |
| Living Room | 18`2" x 16`0" | Main |
| Bedroom | 9`0" x 10`10" | Upper |
| 2pc Ensuite bath | 7`3" x 4`5" | Upper |

