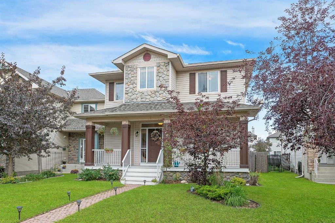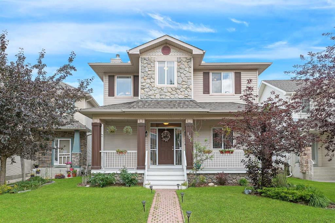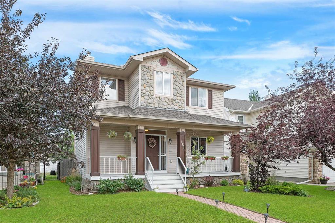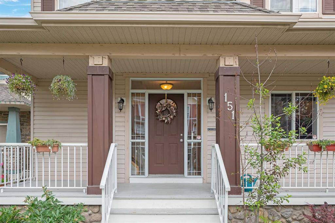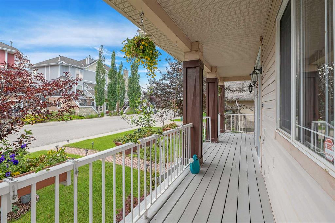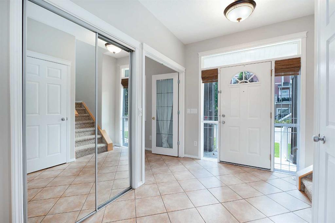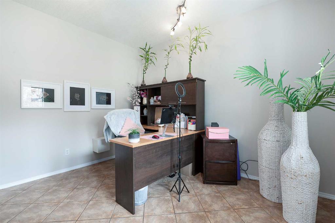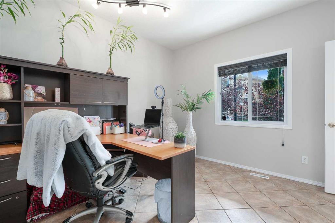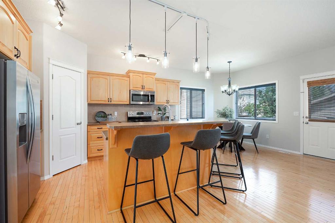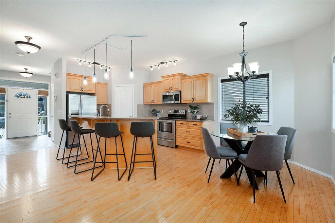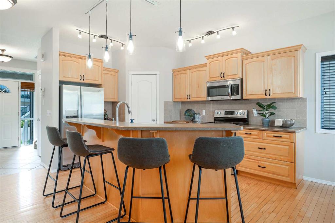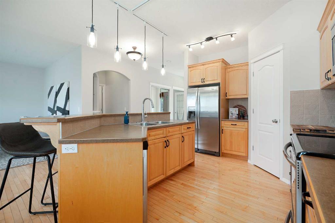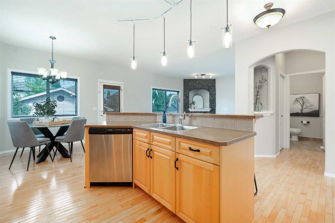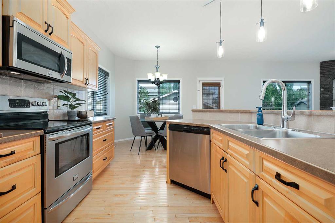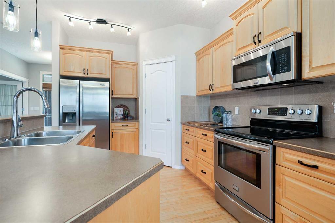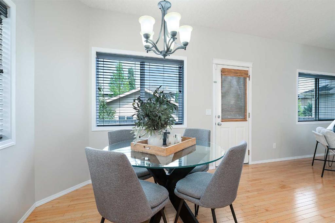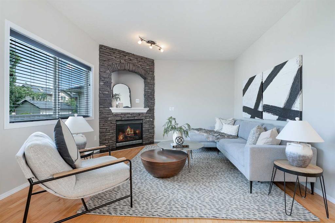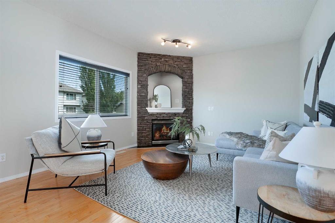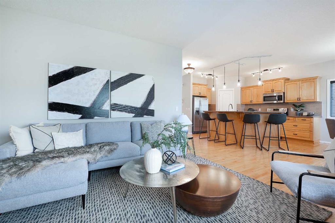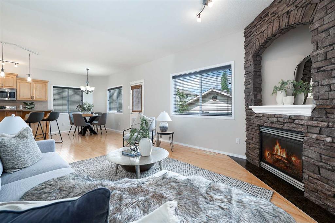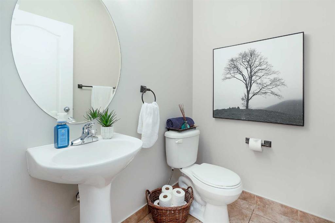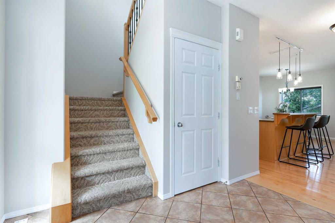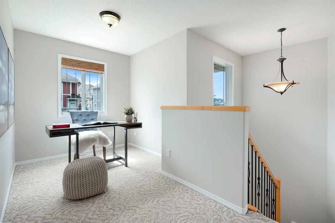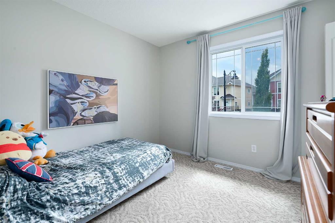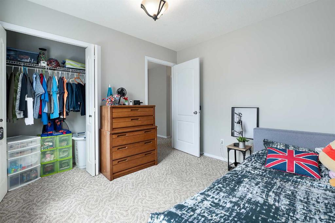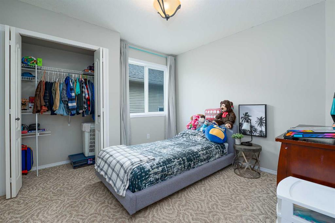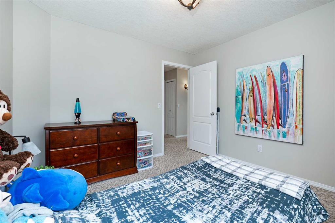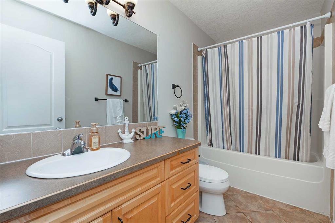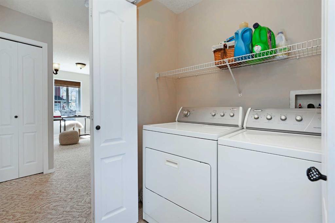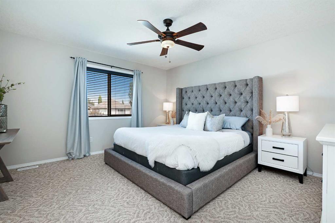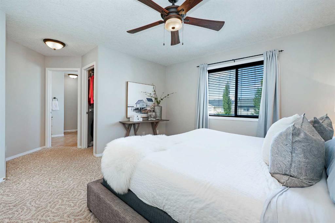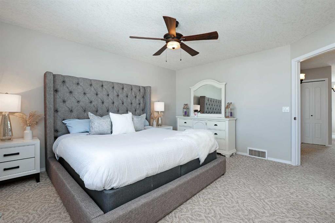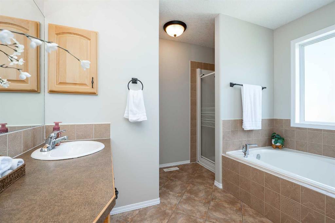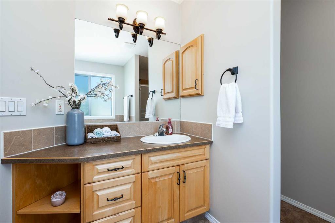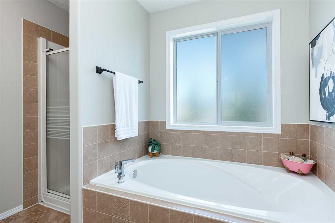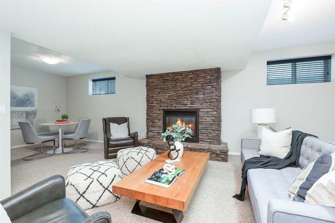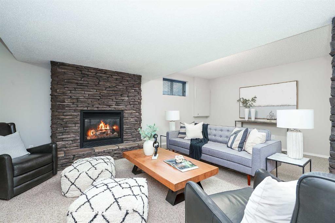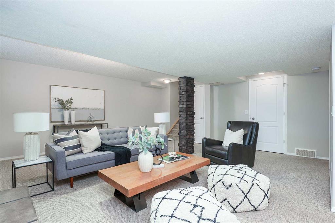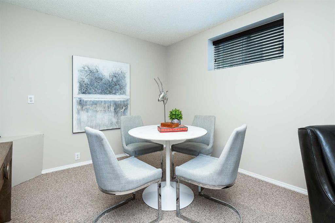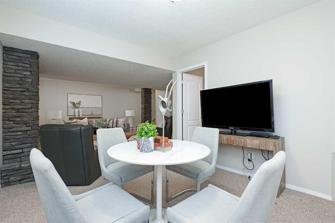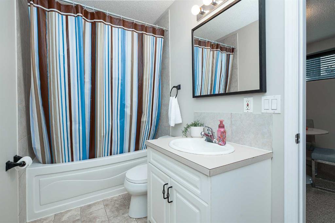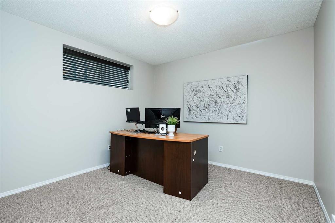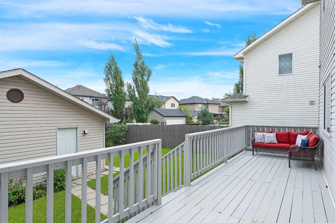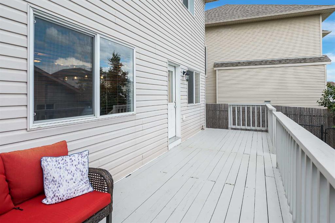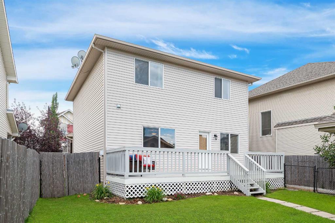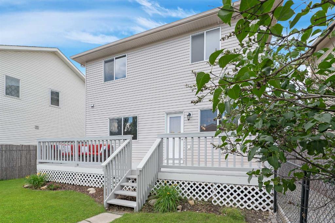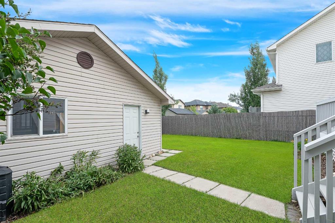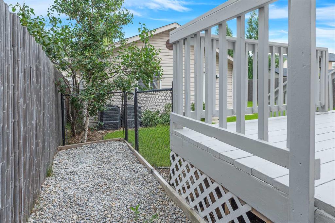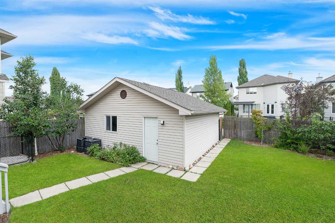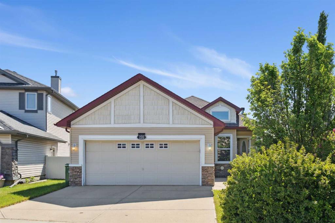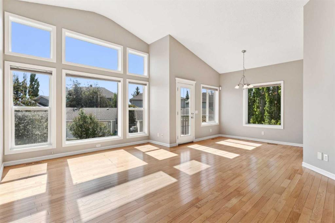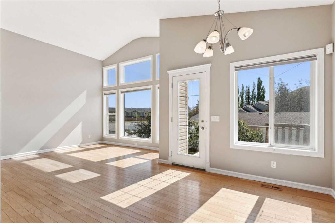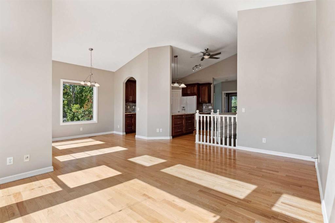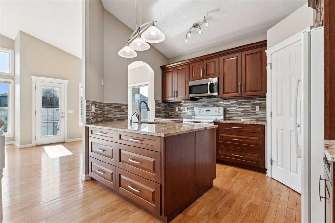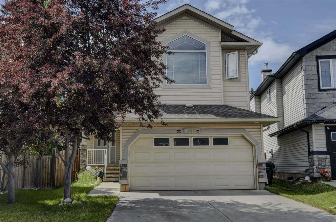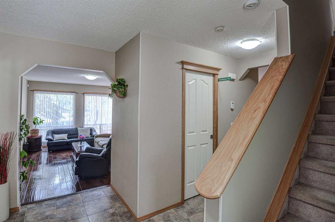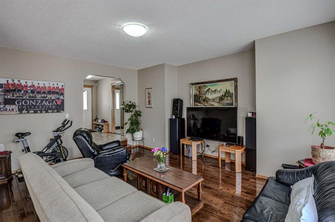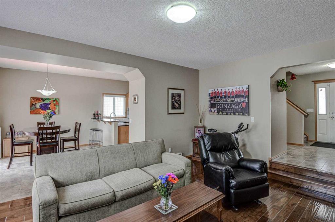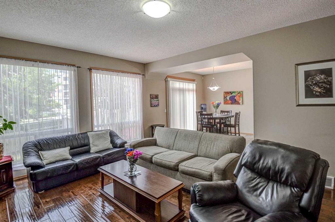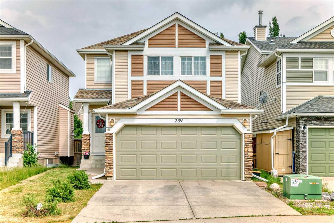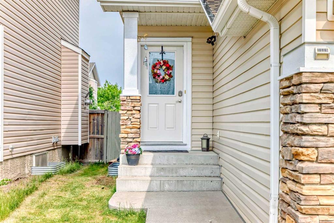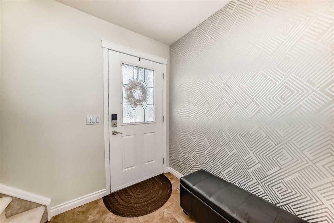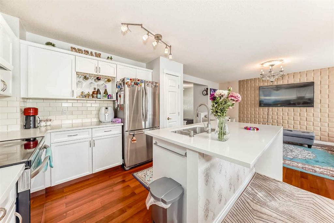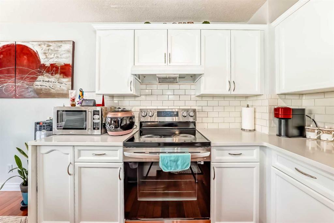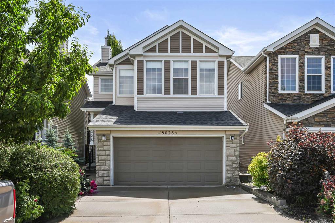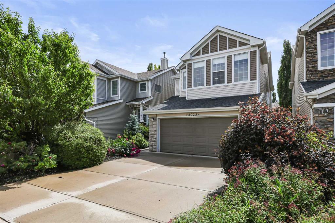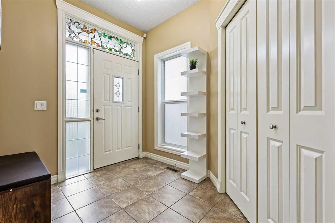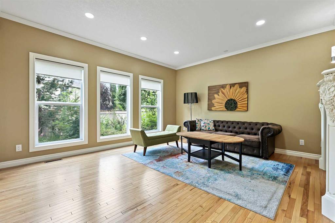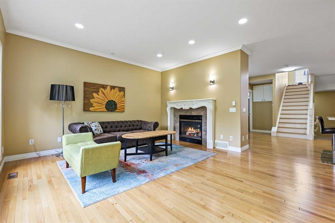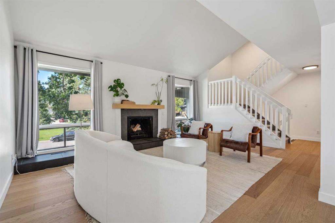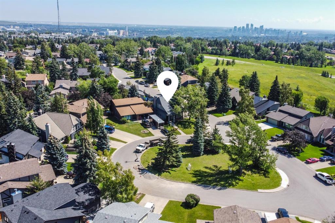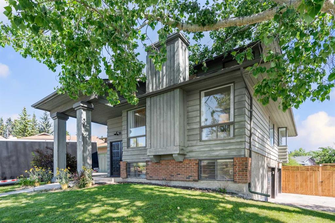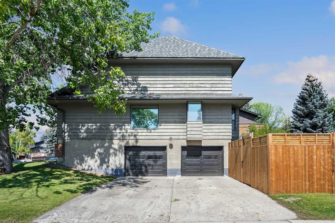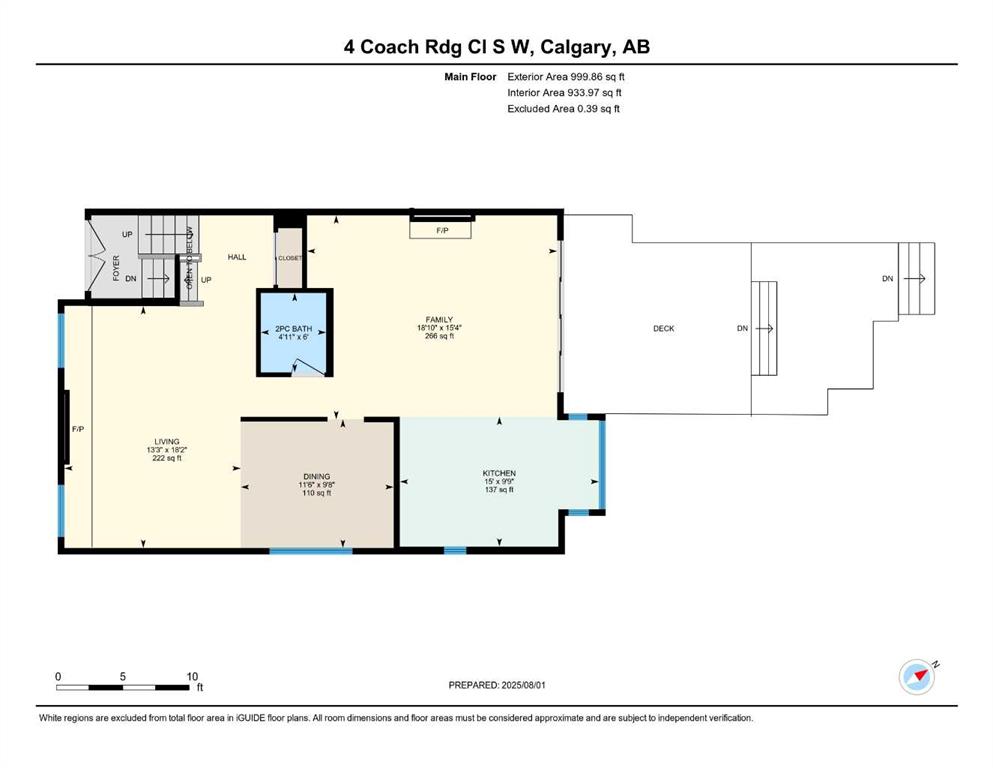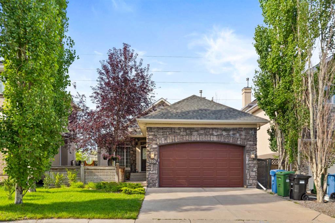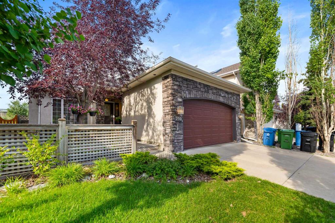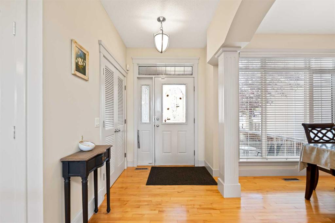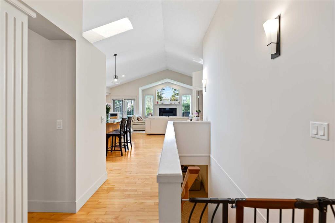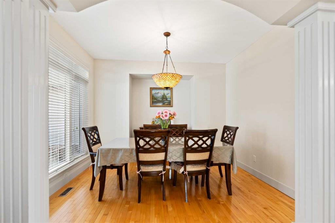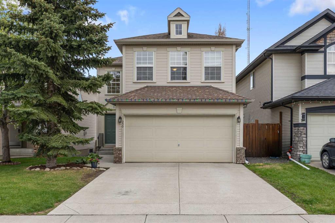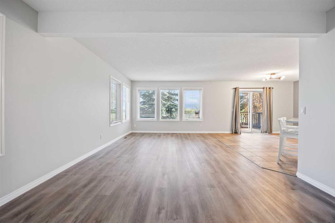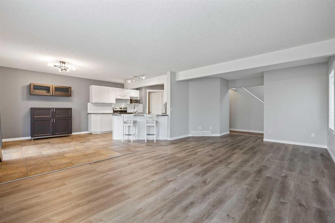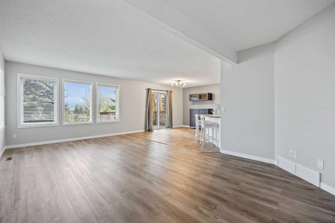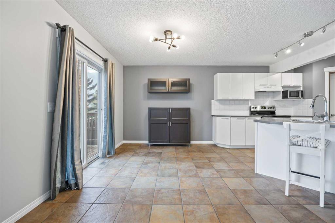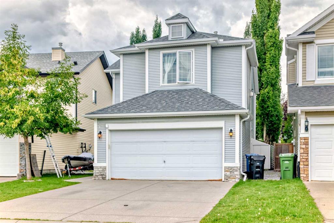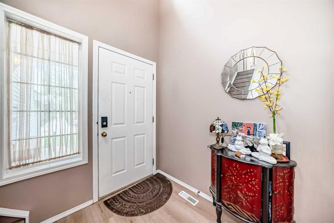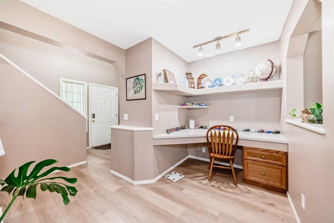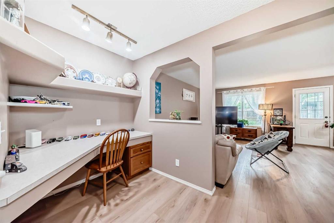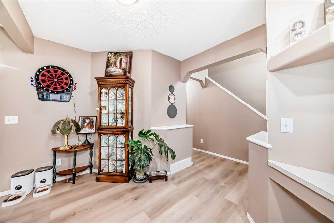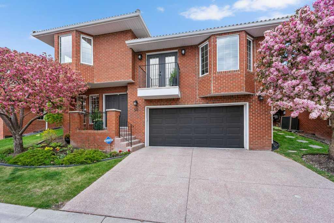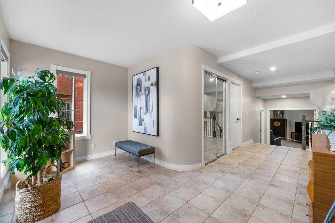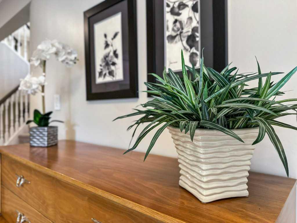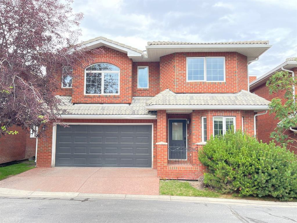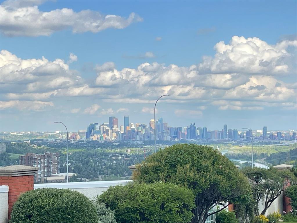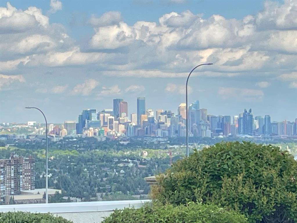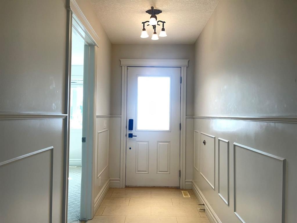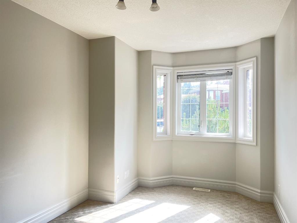151 West Springs Road SW
Calgary T3H 4P6
MLS® Number: A2246196
$ 749,900
4
BEDROOMS
3 + 1
BATHROOMS
1,818
SQUARE FEET
2003
YEAR BUILT
OPEN HOUSE SATURDAY, AUGUST 9TH FROM 1-4 PM. Located in the family oriented community of West Springs, this bright 3+1 bedroom home offers over 2600 sq ft of developed living space! The open main level presents hardwood floors & plenty of natural light, showcasing a spacious living room with corner floor to ceiling feature fireplace which is open to the casual dining area & kitchen that’s nicely finished with island/eating bar, plenty of storage space (including pantry) & stainless steel appliances including a newer dishwasher. A private den/office is tucked away just off the foyer – perfect for a home office setup. Completing the main level is a 2 piece powder room. The second level hosts a versatile loft area, 3 bedrooms, 4 piece bath & laundry facilities. The primary bedroom boasts a walk-in closet & private 4 piece ensuite with relaxing soaker tub & separate shower. Basement development includes a family room with cozy fireplace, games area, fourth bedroom & 4 piece bath. Other notable features include fresh paint throughout, hot water tank (2022) & replacement of furnace control board (2023). Outside, enjoy the beautifully landscaped front yard & roomy front porch & back yard with deck, dog run & access to the double detached garage. This lovely home is conveniently located close to parks, excellent schools, shopping, public transit & has easy access to Old Banff Coach Road & Sarcee Trail.
| COMMUNITY | West Springs |
| PROPERTY TYPE | Detached |
| BUILDING TYPE | House |
| STYLE | 2 Storey |
| YEAR BUILT | 2003 |
| SQUARE FOOTAGE | 1,818 |
| BEDROOMS | 4 |
| BATHROOMS | 4.00 |
| BASEMENT | Finished, Full |
| AMENITIES | |
| APPLIANCES | Dishwasher, Dryer, Electric Stove, Garage Control(s), Microwave Hood Fan, Refrigerator, Washer, Window Coverings |
| COOLING | None |
| FIREPLACE | Gas |
| FLOORING | Carpet, Ceramic Tile, Hardwood |
| HEATING | Forced Air |
| LAUNDRY | Upper Level |
| LOT FEATURES | Back Lane, Back Yard, Front Yard, Landscaped, Lawn, Rectangular Lot |
| PARKING | Double Garage Detached |
| RESTRICTIONS | Restrictive Covenant, Utility Right Of Way |
| ROOF | Asphalt Shingle |
| TITLE | Fee Simple |
| BROKER | RE/MAX First |
| ROOMS | DIMENSIONS (m) | LEVEL |
|---|---|---|
| Family Room | 18`9" x 18`3" | Basement |
| Game Room | 10`0" x 11`1" | Basement |
| Furnace/Utility Room | 7`3" x 9`8" | Basement |
| Bedroom | 10`8" x 10`8" | Basement |
| 4pc Bathroom | Basement | |
| Office | 9`4" x 12`0" | Main |
| 2pc Bathroom | Main | |
| Foyer | 6`3" x 9`10" | Main |
| Kitchen | 15`5" x 13`0" | Main |
| Dining Room | 7`6" x 8`3" | Main |
| Pantry | 4`0" x 4`0" | Main |
| Living Room | 20`0" x 12`9" | Main |
| Loft | 7`5" x 13`8" | Upper |
| Laundry | 3`0" x 5`8" | Upper |
| Walk-In Closet | 4`4" x 6`9" | Upper |
| Bedroom - Primary | 13`2" x 14`2" | Upper |
| Bedroom | 10`4" x 10`9" | Upper |
| Bedroom | 9`10" x 10`7" | Upper |
| 4pc Bathroom | Upper | |
| 4pc Ensuite bath | Upper |

