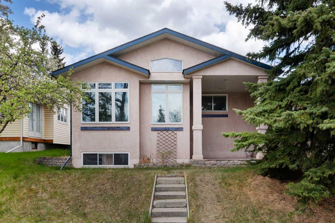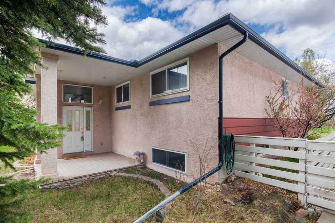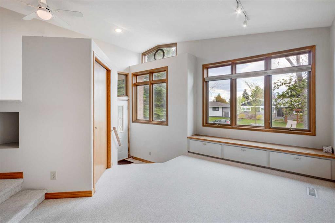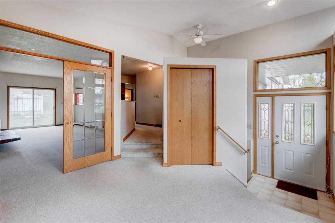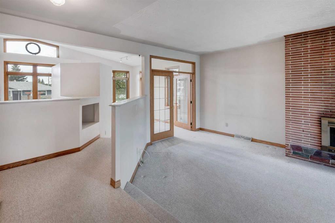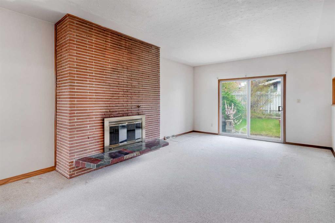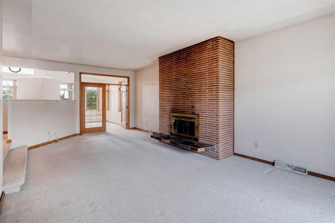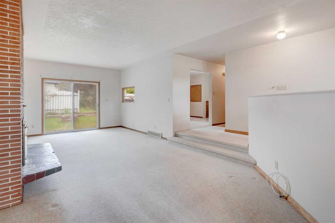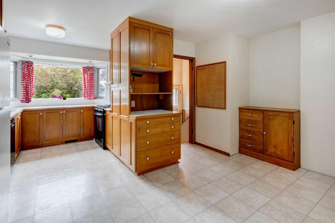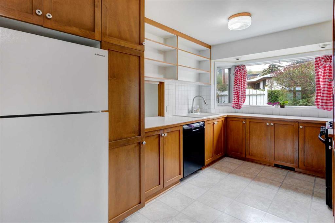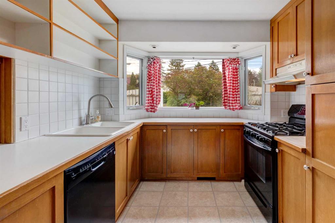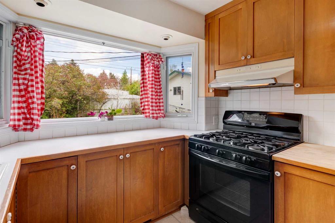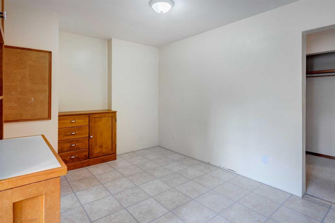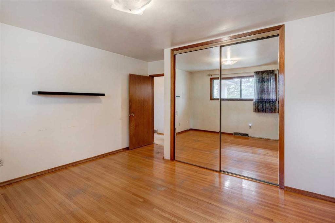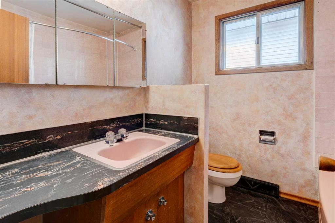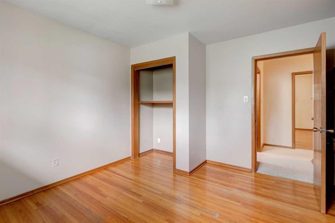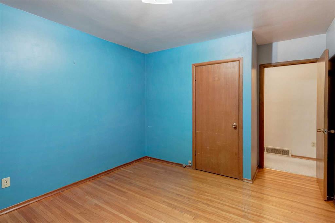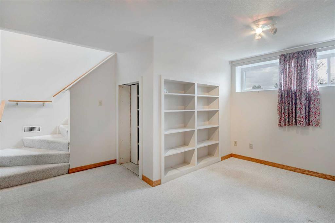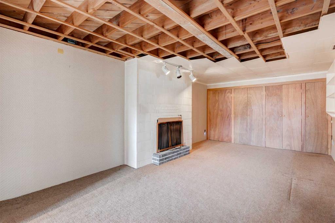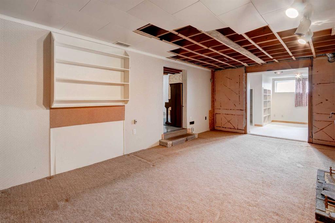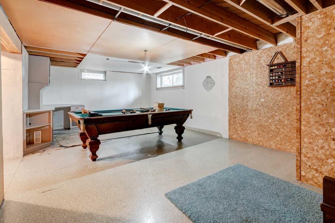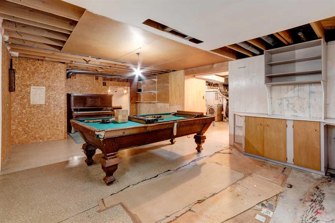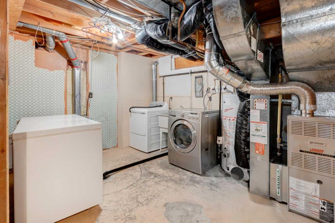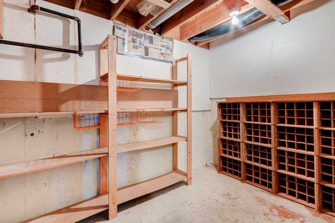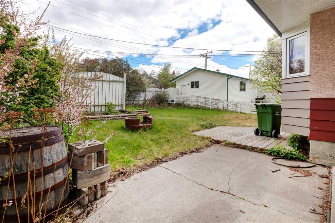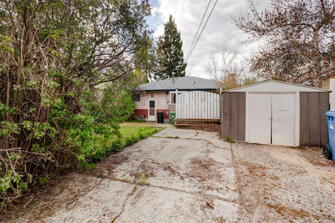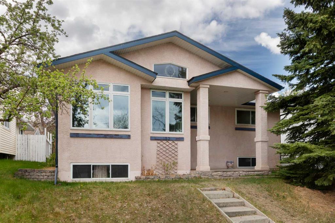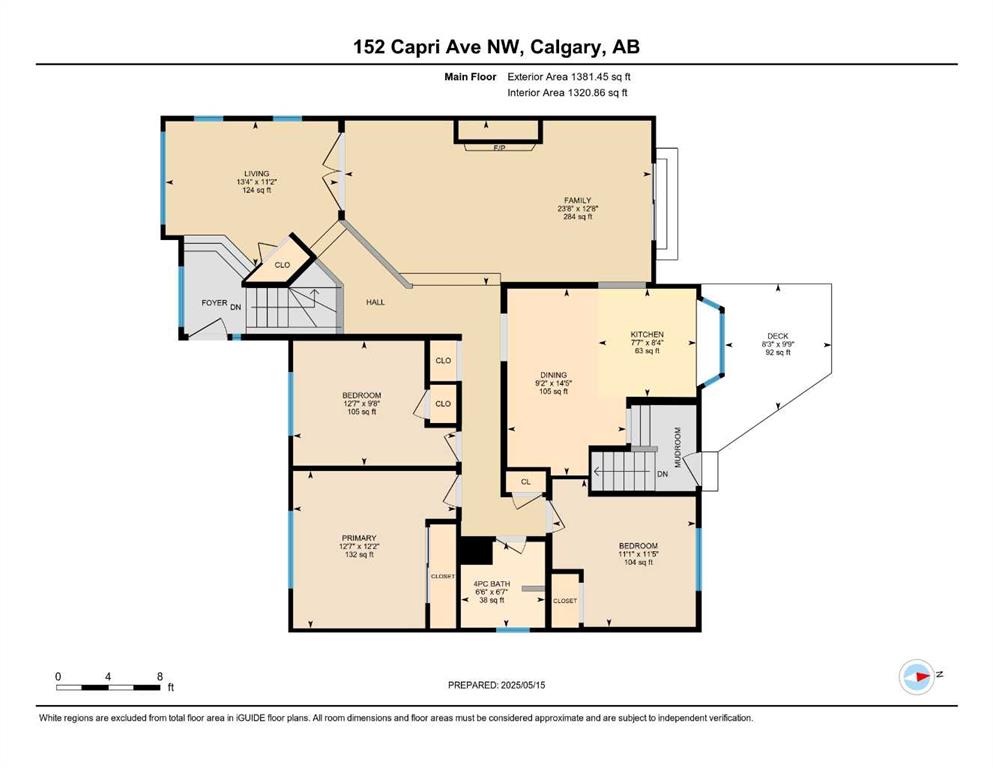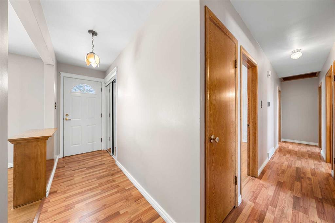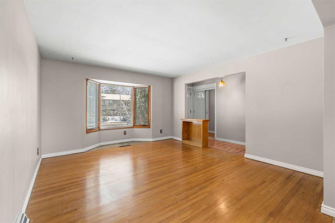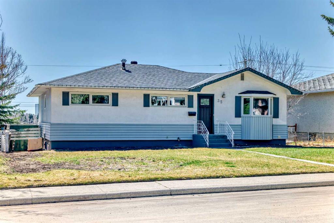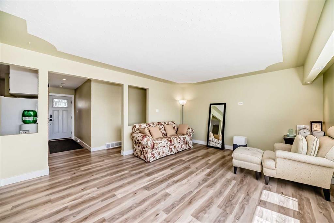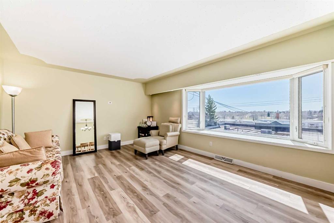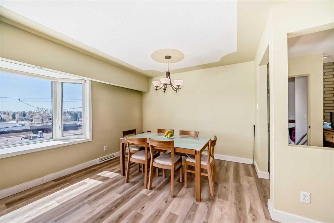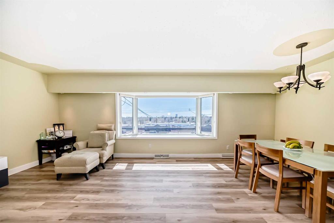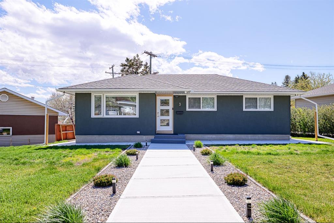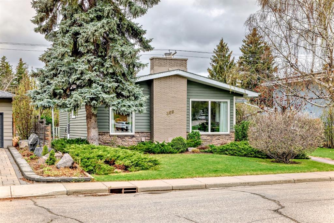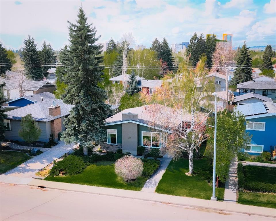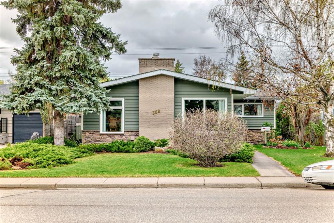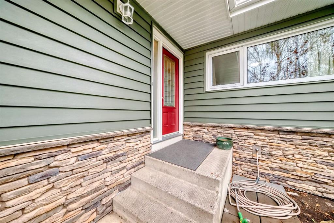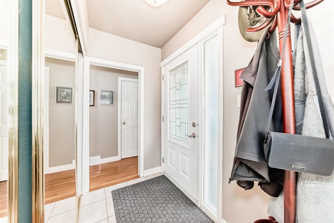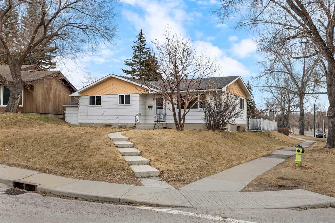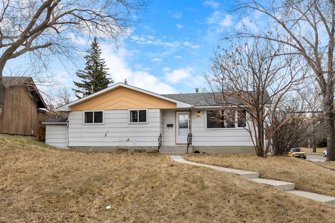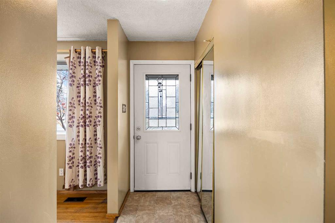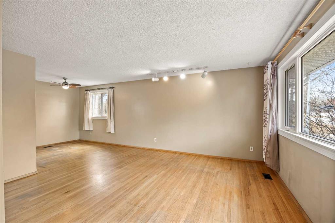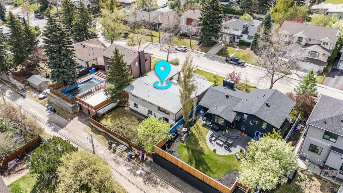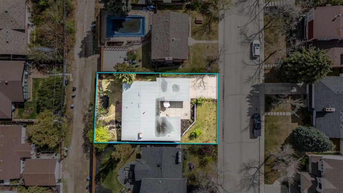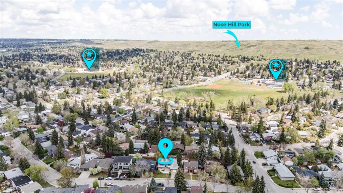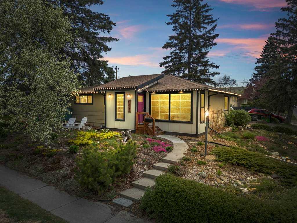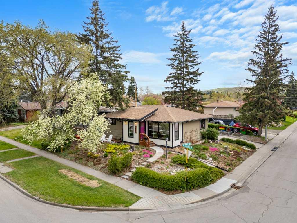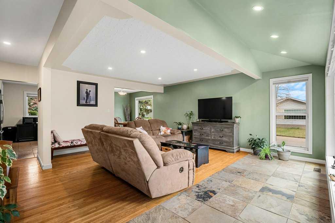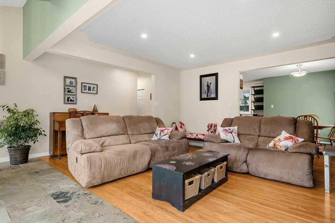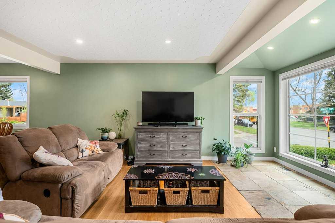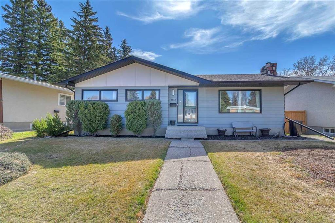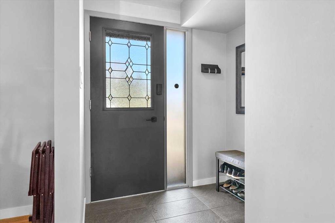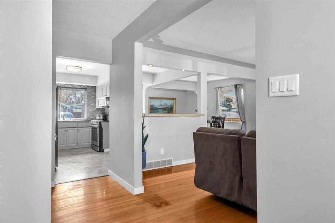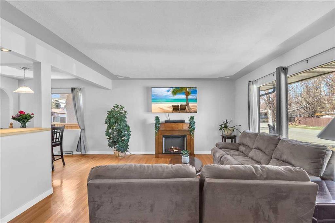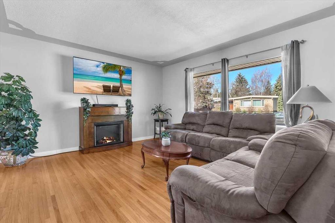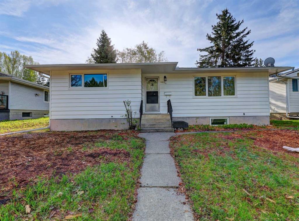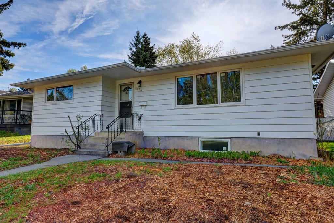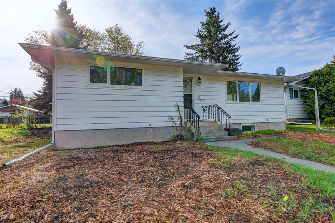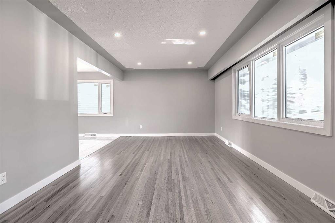152 Capri Avenue NW
Calgary T2L 0H5
MLS® Number: A2221592
$ 699,900
3
BEDROOMS
2 + 0
BATHROOMS
1,381
SQUARE FEET
1961
YEAR BUILT
Located in popular Charleswood, this large 1381 SF bungalow is located on an expansive 50’ x 110’ lot. The front door opens to a welcoming foyer and sunny south facing sitting room. French doors take you to an expansive family room with center brick fireplace and patio doors leading to the deck and backyard. The kitchen was remodelled and expanded from the original plan and includes plenty of floor to ceiling cabinets. A bay window provides lots of natural light. Down the hall you will find a 4-piece bathroom and 3 good sized bedrooms all with original hardwood floors. There are 2 separate stairwells to the partially finished basement. The back stairwell brings you to the laundry area, 3-piece bathroom, cold room storage, workshop and 2 large rec rooms including another fireplace. Don’t miss the home office area with south facing windows (below the sitting room) and the push-away shelves to access the storage closet under the front entrance stairwell. Located close to all amenities: shopping, schools, transit, Nose Hill Park, easy access to downtown and University of Calgary. The home needs some updating so is perfect for the handyman, investors or those wanting to put their own finishing touches into their new home! This home is being sold “as-is” and is priced to sell.
| COMMUNITY | Charleswood |
| PROPERTY TYPE | Detached |
| BUILDING TYPE | House |
| STYLE | Bungalow |
| YEAR BUILT | 1961 |
| SQUARE FOOTAGE | 1,381 |
| BEDROOMS | 3 |
| BATHROOMS | 2.00 |
| BASEMENT | Full, Partially Finished |
| AMENITIES | |
| APPLIANCES | Dishwasher, Dryer, Freezer, Gas Stove, Refrigerator, Washer |
| COOLING | None |
| FIREPLACE | Wood Burning |
| FLOORING | Carpet, Hardwood, Linoleum |
| HEATING | Forced Air |
| LAUNDRY | In Basement |
| LOT FEATURES | Back Lane, Back Yard, Rectangular Lot |
| PARKING | Alley Access, Outside, Parking Pad |
| RESTRICTIONS | None Known |
| ROOF | Asphalt Shingle |
| TITLE | Fee Simple |
| BROKER | Century 21 Bamber Realty LTD. |
| ROOMS | DIMENSIONS (m) | LEVEL |
|---|---|---|
| Game Room | 21`2" x 11`8" | Basement |
| Game Room | 14`10" x 25`9" | Basement |
| Storage | 5`0" x 10`8" | Basement |
| Furnace/Utility Room | 9`11" x 12`4" | Basement |
| 3pc Bathroom | 7`9" x 5`1" | Basement |
| Living Room | 13`4" x 11`2" | Main |
| Family Room | 23`8" x 12`8" | Main |
| Dining Room | 9`2" x 14`5" | Main |
| Kitchen | 7`7" x 8`4" | Main |
| Bedroom | 11`1" x 11`5" | Main |
| 4pc Bathroom | 6`6" x 6`7" | Main |
| Bedroom - Primary | 12`7" x 12`2" | Main |
| Bedroom | 12`7" x 9`8" | Main |

