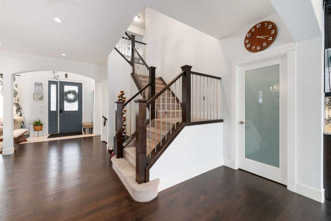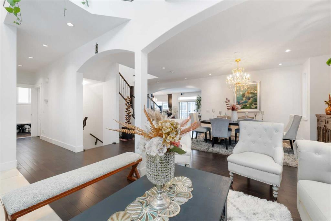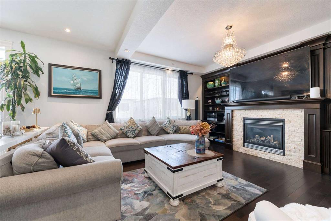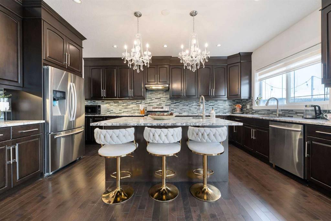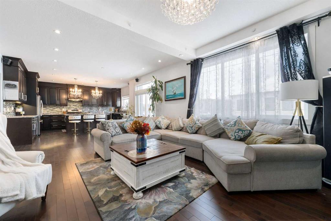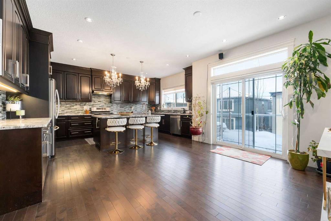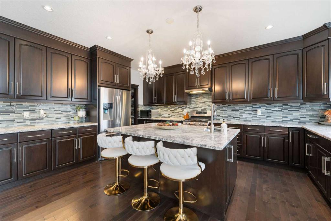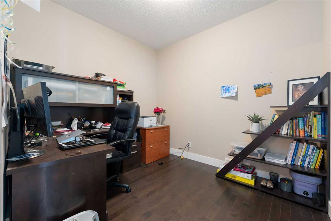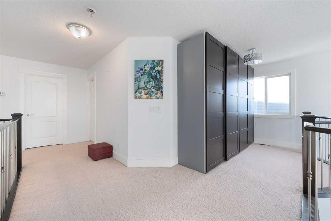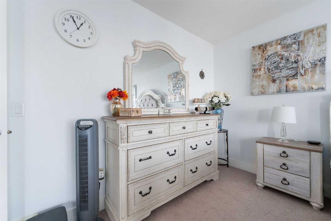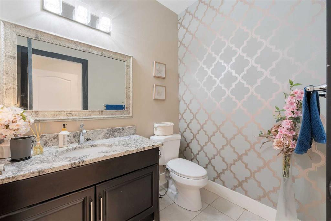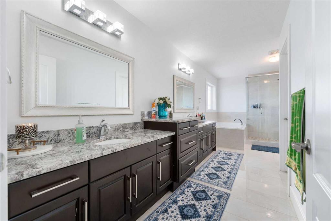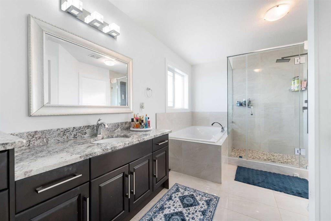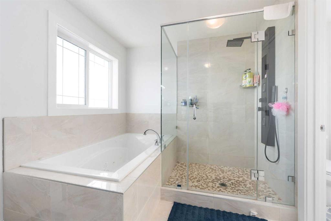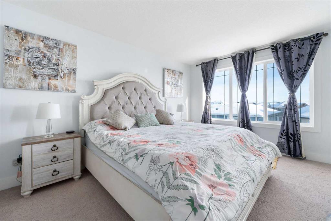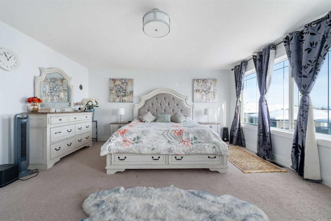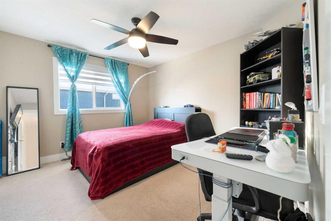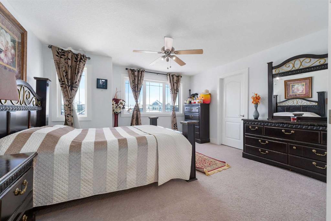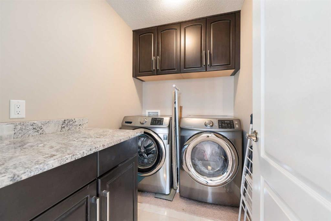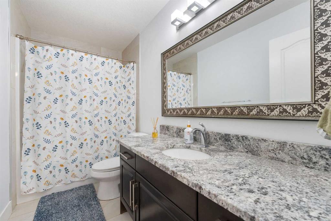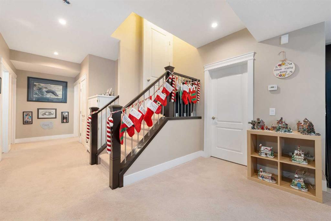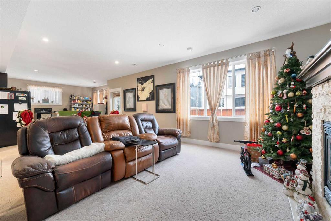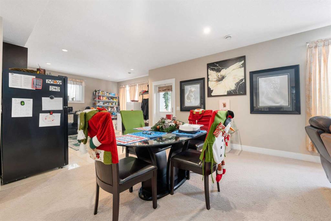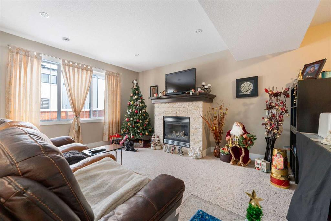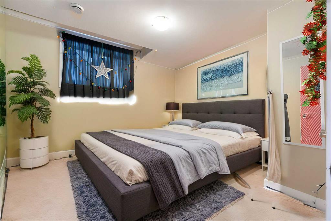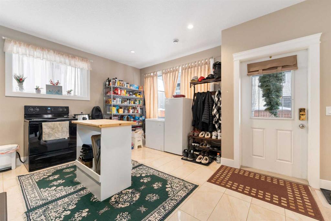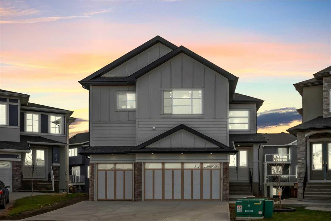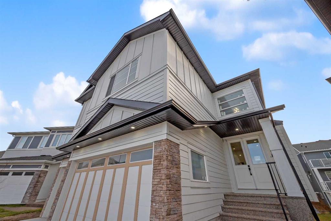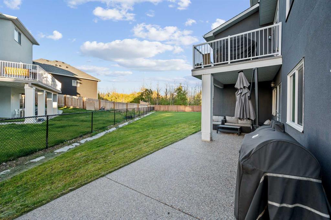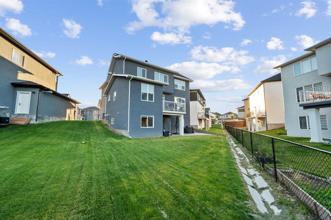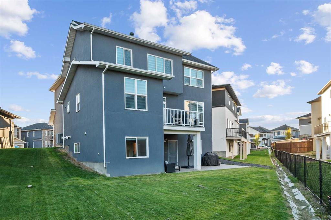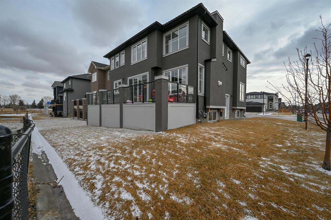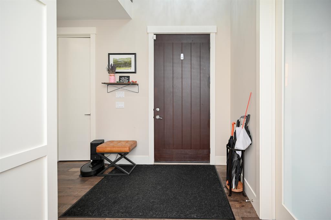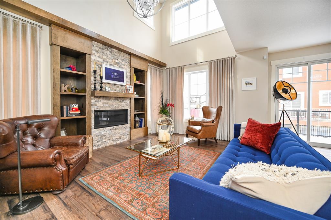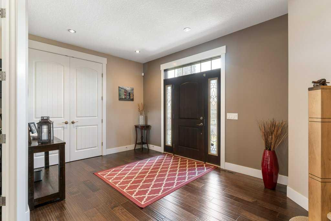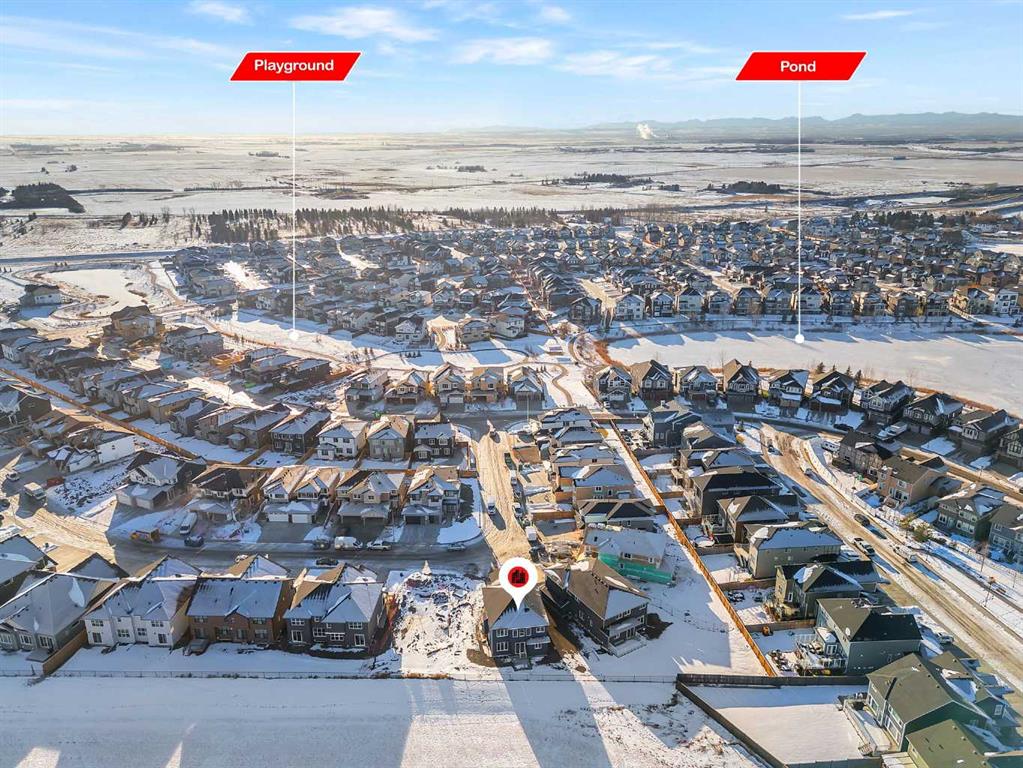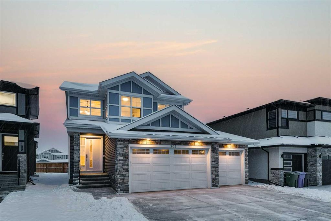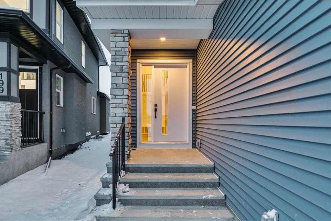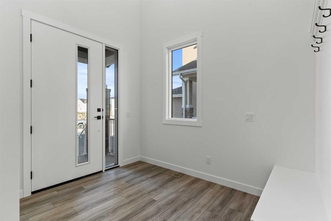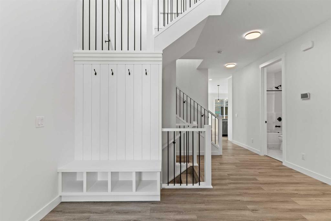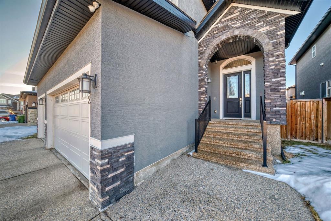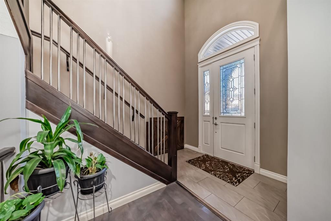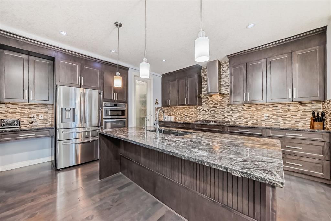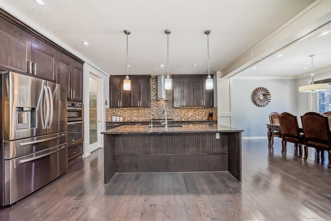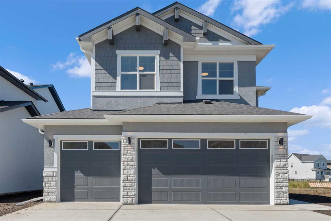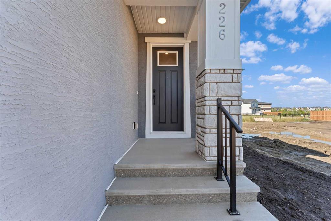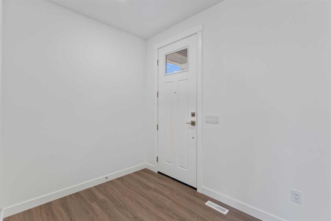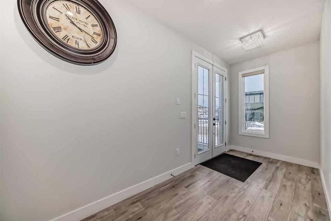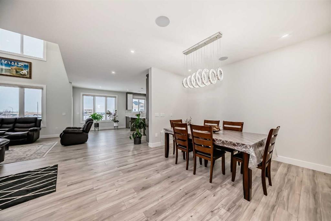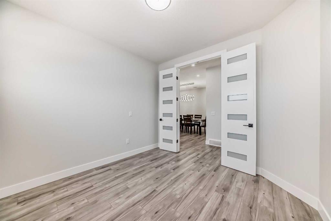152 Kinniburgh Boulevard
Chestermere T1X 0M2
MLS® Number: A2187949
$ 995,000
6
BEDROOMS
4 + 1
BATHROOMS
3,294
SQUARE FEET
2015
YEAR BUILT
Step into this exquisitely designed home, where elegance meets functionality in every corner. The main floor boasts an inviting layout featuring a stunning kitchen adorned with quality granite countertops, a cozy family room with a fireplace, formal and casual dining spaces, and a versatile den—all set against a backdrop of stunning hardwood floors. Upstairs, discover a serene retreat with four spacious bedrooms, including a luxurious primary suite with a spa-inspired ensuite and walk-in closet, as well as a loft and convenient second-floor laundry. The fully finished walk-out basement offers incredible versatility, complete with two additional bedrooms, a second kitchen/bar, a family room with a second fireplace, and ample space for entertainment. Outside, professional landscaping frames the stucco and stone exterior, complemented by a sprawling deck, an oversized custom shed, and 20 majestic aspens lining the backyard. Modern amenities elevate this home further, with central air conditioning, a garage heater, an underground sprinkler system, a water softener, a water purifier, a central vacuum, overhead garage storage, a 220V EV car charger, and crystal chandeliers adding a touch of glamour. This home is a masterpiece of design and practicality, perfect for those seeking luxurious living with thoughtful details throughout.
| COMMUNITY | Kinniburgh |
| PROPERTY TYPE | Detached |
| BUILDING TYPE | House |
| STYLE | 2 Storey |
| YEAR BUILT | 2015 |
| SQUARE FOOTAGE | 3,294 |
| BEDROOMS | 6 |
| BATHROOMS | 5.00 |
| BASEMENT | Separate/Exterior Entry, Full, Suite, Walk-Out To Grade |
| AMENITIES | |
| APPLIANCES | Central Air Conditioner, Dishwasher, ENERGY STAR Qualified Appliances, Refrigerator, Washer/Dryer, Water Purifier, Water Softener |
| COOLING | Central Air |
| FIREPLACE | Gas |
| FLOORING | Carpet, Hardwood, Tile |
| HEATING | Fireplace(s), Forced Air |
| LAUNDRY | Laundry Room, Upper Level |
| LOT FEATURES | Back Yard, Landscaped, Many Trees, Underground Sprinklers, Private, Rectangular Lot |
| PARKING | Triple Garage Attached |
| RESTRICTIONS | None Known |
| ROOF | Asphalt Shingle |
| TITLE | Fee Simple |
| BROKER | eXp Realty |
| ROOMS | DIMENSIONS (m) | LEVEL |
|---|---|---|
| 4pc Bathroom | 10`10" x 4`11" | Basement |
| Bedroom | 10`10" x 10`4" | Basement |
| Bedroom | 13`2" x 12`3" | Basement |
| 2pc Bathroom | 6`7" x 5`3" | Main |
| Dining Room | 13`10" x 9`1" | Main |
| Dining Room | 23`7" x 14`6" | Main |
| Family Room | 23`7" x 14`6" | Main |
| Kitchen | 14`3" x 16`11" | Main |
| Living Room | 11`11" x 17`7" | Main |
| Mud Room | 7`0" x 9`3" | Main |
| Office | 8`5" x 9`11" | Main |
| Pantry | 6`10" x 9`10" | Main |
| 4pc Bathroom | 10`2" x 8`3" | Upper |
| 4pc Bathroom | 10`3" x 4`11" | Upper |
| 5pc Ensuite bath | 19`6" x 11`5" | Upper |
| Bedroom | 14`4" x 13`8" | Upper |
| Bedroom | 14`3" x 11`2" | Upper |
| Bedroom | 11`11" x 10`9" | Upper |
| Laundry | 5`3" x 7`5" | Upper |
| Bedroom - Primary | 17`11" x 15`10" | Upper |
| Walk-In Closet | 5`5" x 10`4" | Upper |
| Walk-In Closet | 6`7" x 7`5" | Upper |






