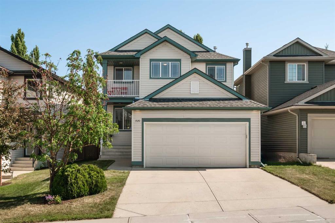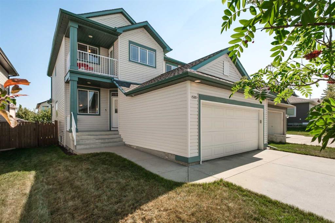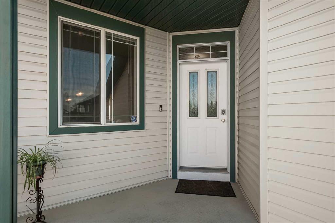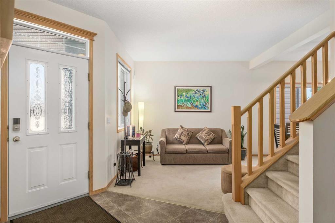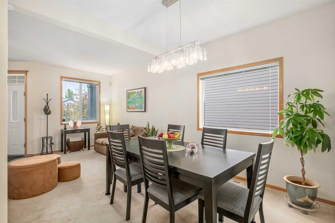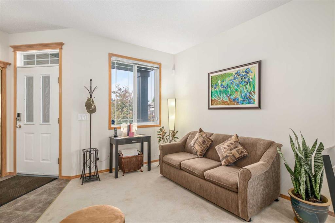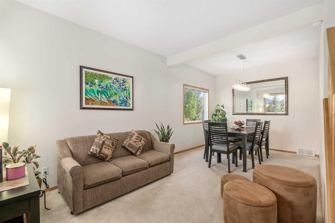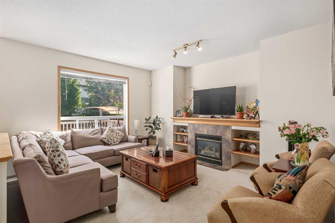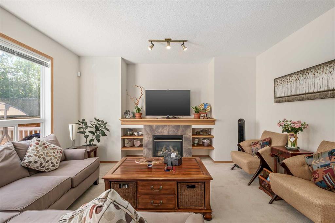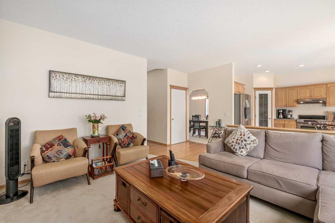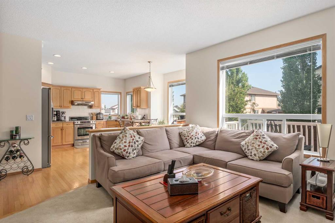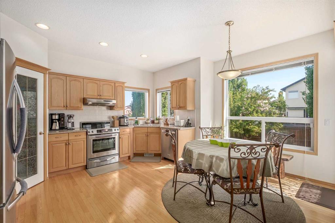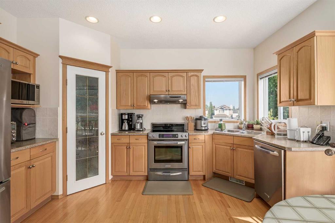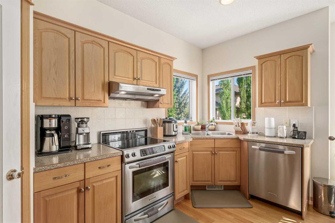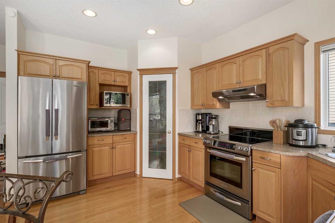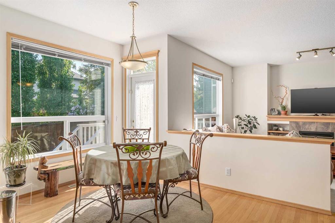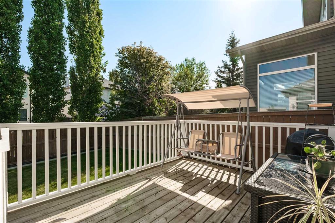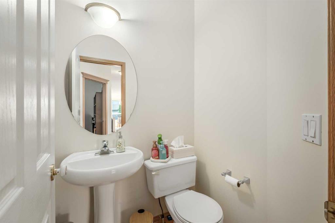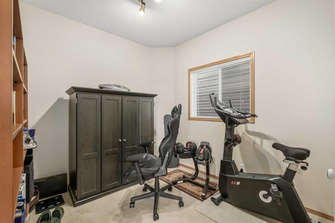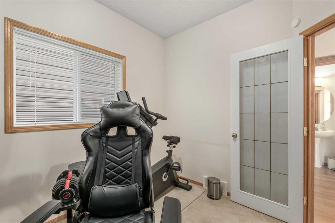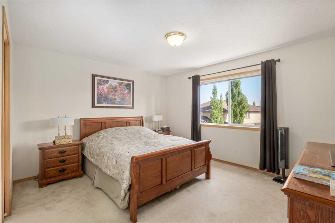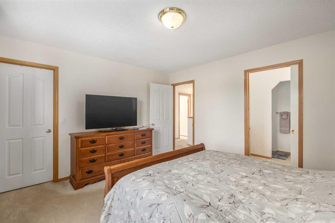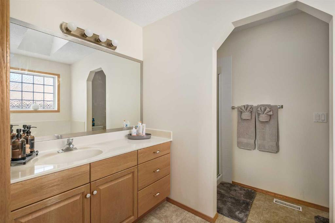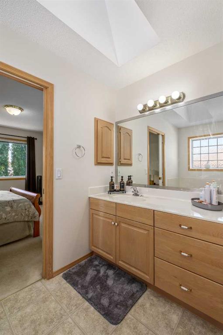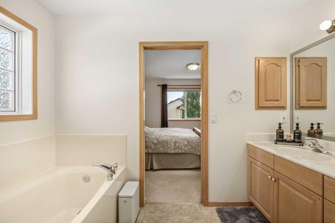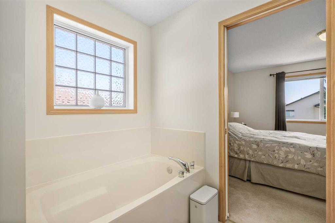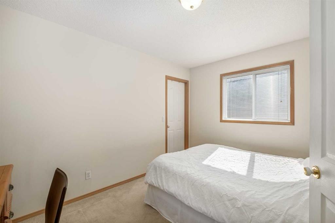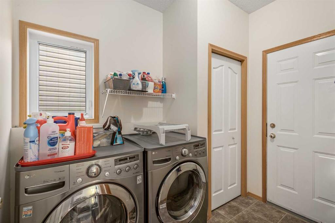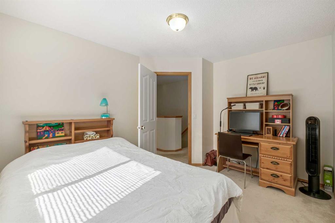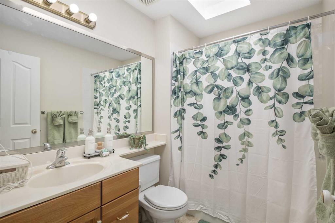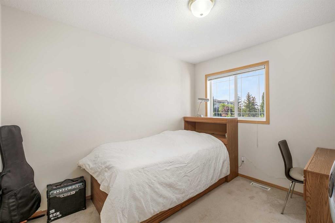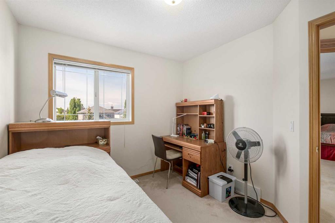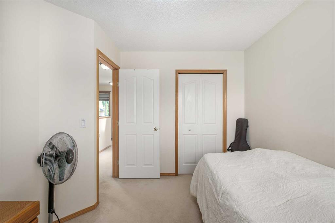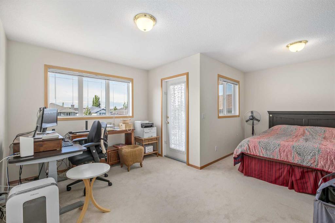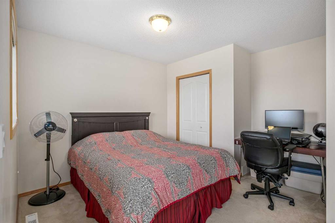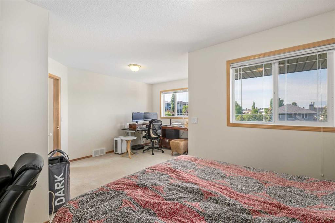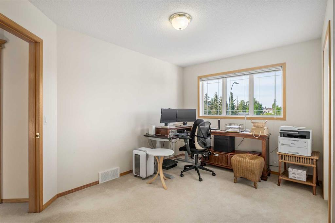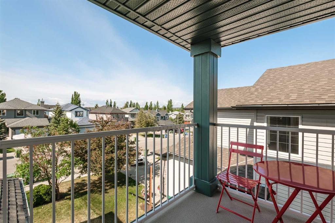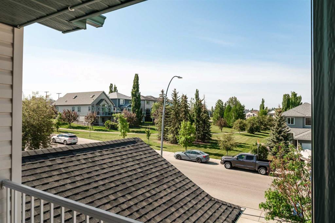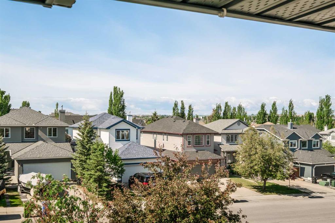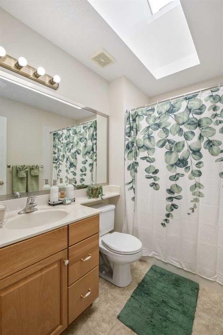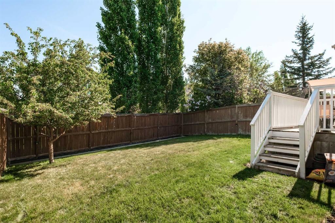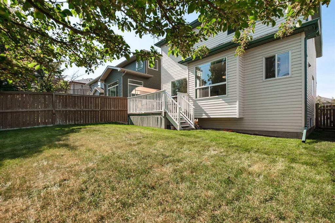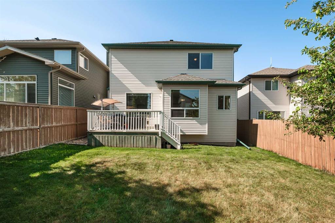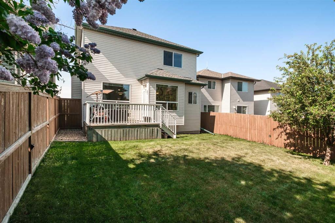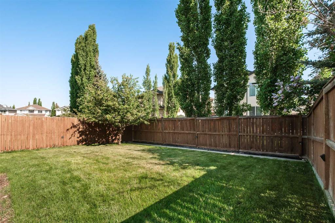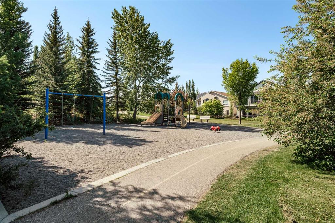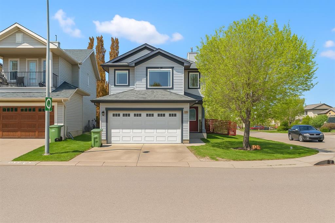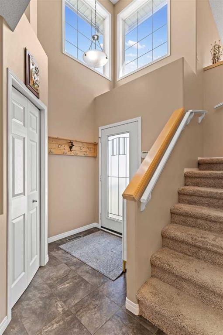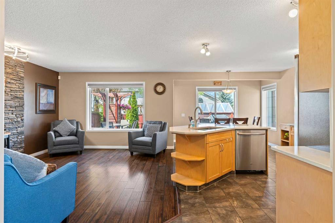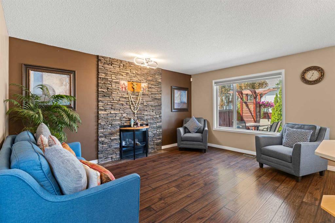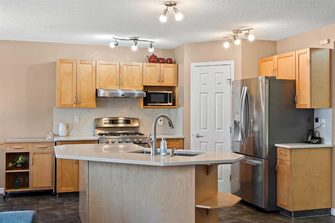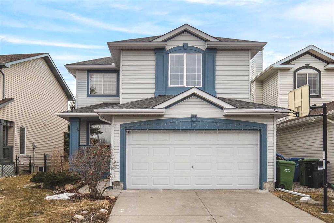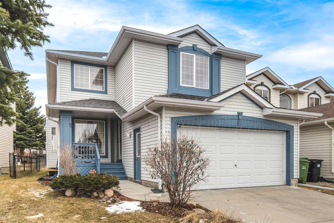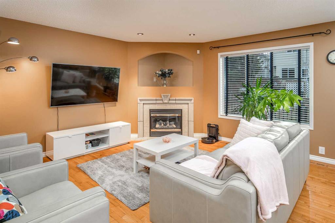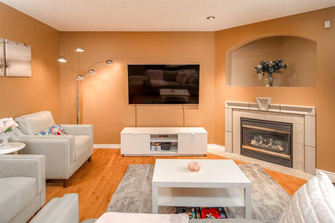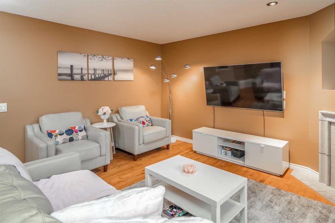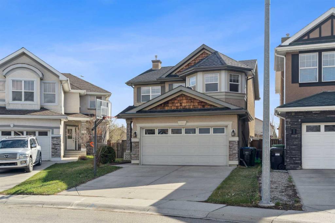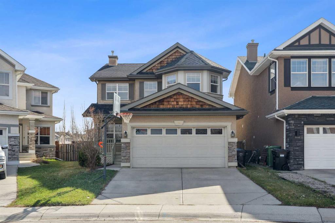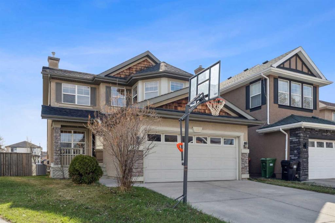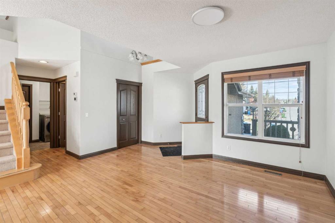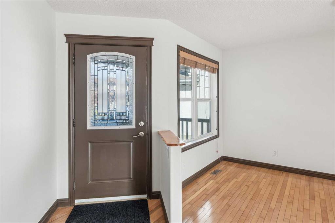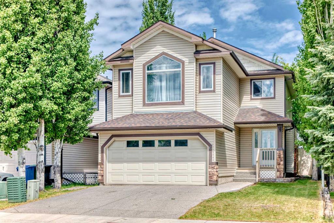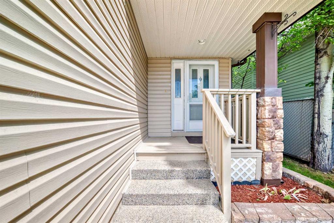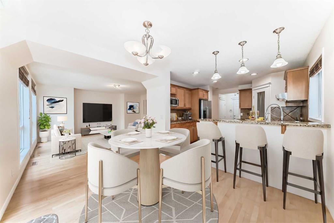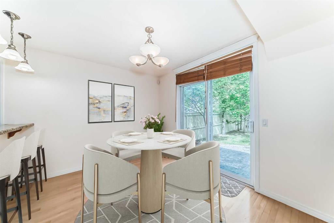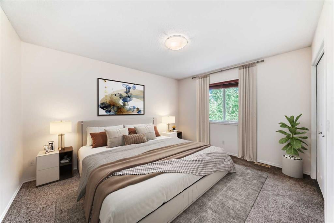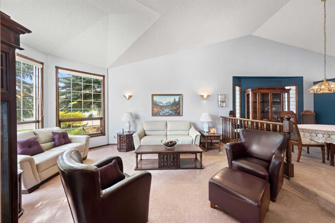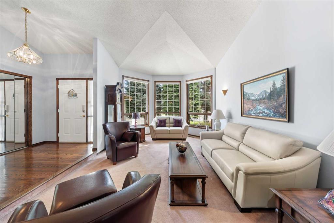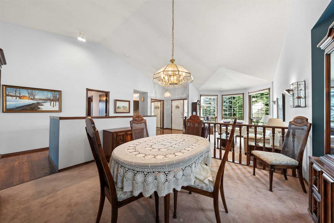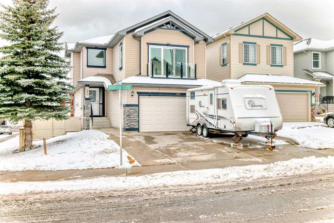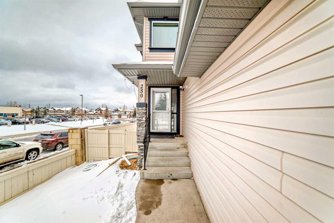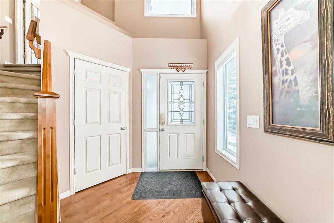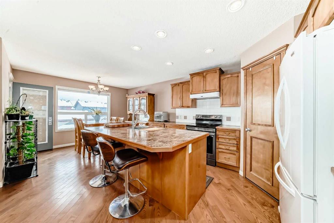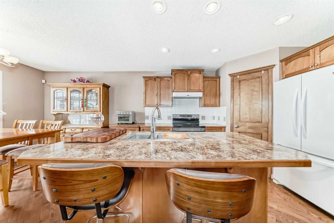1520 Millview Road SW
Calgary T2Y 4A7
MLS® Number: A2228334
$ 674,900
4
BEDROOMS
2 + 1
BATHROOMS
2,123
SQUARE FEET
2002
YEAR BUILT
Welcome to this charming and well-maintained 2-storey home, perfectly situated in the heart of the family-friendly community of Millrise. Nestled in a quiet playground zone and directly across from a green space with walking paths and a kids’ playground, this location offers the ideal setting for families with young children or anyone who values outdoor connection and community living. Whether it's watching the kids play from your front window or enjoying peaceful evening walks, the setting truly enhances everyday life. Step inside to find a functional and welcoming layout that supports both family life and entertaining. The front entry leads into a warm, carpeted formal living room that flows seamlessly into a designated dining area, complete with a stylish modern light fixture and natural light streaming through the large front windows. To the right of the entry, you'll find a practical 2-piece powder room, a laundry area with direct access to the double attached garage, and a private main-floor office with a door and window—perfect for remote work, homework stations, or a quiet reading room. Toward the back of the home, the everyday living spaces shine with a generously sized family room anchored by a central fireplace and oversized mantle that easily accommodates a large TV. The family room connects to a bright breakfast nook and an open-concept kitchen, where you'll find stainless steel appliances, light oak cabinets, laminate countertops, a functional corner pantry, and a charming corner sink with dual windows that overlook the backyard. Upstairs, the home offers exceptional space and versatility with four bedrooms. The primary bedroom is located at the back of the home, offering privacy and comfort with its walk-in closet and a 4-piece ensuite featuring a soaker tub and a separate shower. One of the additional bedroom comes complete with a den area and access to a private upper balcony—ideal as a teen retreat, guest room, or creative space. The two remaining bedrooms are well-sized and share access to the main upper bathroom, making it a functional layout for families of all sizes. The basement is a blank slate, ready for your custom touch. The possibilities are endless. The central air conditioning ensures your comfortable all year long. Outside, the backyard is fully landscaped and features a large deck —perfect for summer barbecues, evening relaxation, or watching the kids play. Millrise is a well-established southwest Calgary community known for its mature trees, quiet streets, and exceptional convenience. With quick access to both Macleod Trail and Stoney Trail, commuting is easy whether you're heading downtown or out of the city. The nearby C-Train station and multiple bus routes make transit accessible, while everyday needs are met with a wide range of amenities, grocery stores, and restaurants just minutes away along Shawnessy Boulevard.
| COMMUNITY | Millrise |
| PROPERTY TYPE | Detached |
| BUILDING TYPE | House |
| STYLE | 2 Storey |
| YEAR BUILT | 2002 |
| SQUARE FOOTAGE | 2,123 |
| BEDROOMS | 4 |
| BATHROOMS | 3.00 |
| BASEMENT | Full, Unfinished |
| AMENITIES | |
| APPLIANCES | Central Air Conditioner, Dishwasher, Dryer, Electric Stove, Garage Control(s), Microwave, Range Hood, Refrigerator, Washer, Window Coverings |
| COOLING | Central Air |
| FIREPLACE | Gas |
| FLOORING | Carpet, Ceramic Tile, Hardwood |
| HEATING | Forced Air, Natural Gas |
| LAUNDRY | Main Level |
| LOT FEATURES | Back Yard, Landscaped, Rectangular Lot, Street Lighting |
| PARKING | Double Garage Attached |
| RESTRICTIONS | Utility Right Of Way |
| ROOF | Asphalt Shingle |
| TITLE | Fee Simple |
| BROKER | Real Broker |
| ROOMS | DIMENSIONS (m) | LEVEL |
|---|---|---|
| Living Room | 9`11" x 9`11" | Main |
| Dining Room | 9`11" x 10`6" | Main |
| Kitchen With Eating Area | 14`9" x 16`2" | Main |
| Family Room | 13`9" x 15`0" | Main |
| Office | 9`3" x 10`1" | Main |
| 2pc Bathroom | 4`7" x 4`5" | Main |
| Bedroom - Primary | 13`10" x 12`0" | Upper |
| 4pc Ensuite bath | 9`11" x 8`3" | Upper |
| Bedroom | 12`11" x 9`11" | Upper |
| Bedroom | 9`3" x 10`8" | Upper |
| Bedroom | 17`6" x 18`0" | Upper |
| 4pc Bathroom | 8`5" x 10`0" | Upper |

