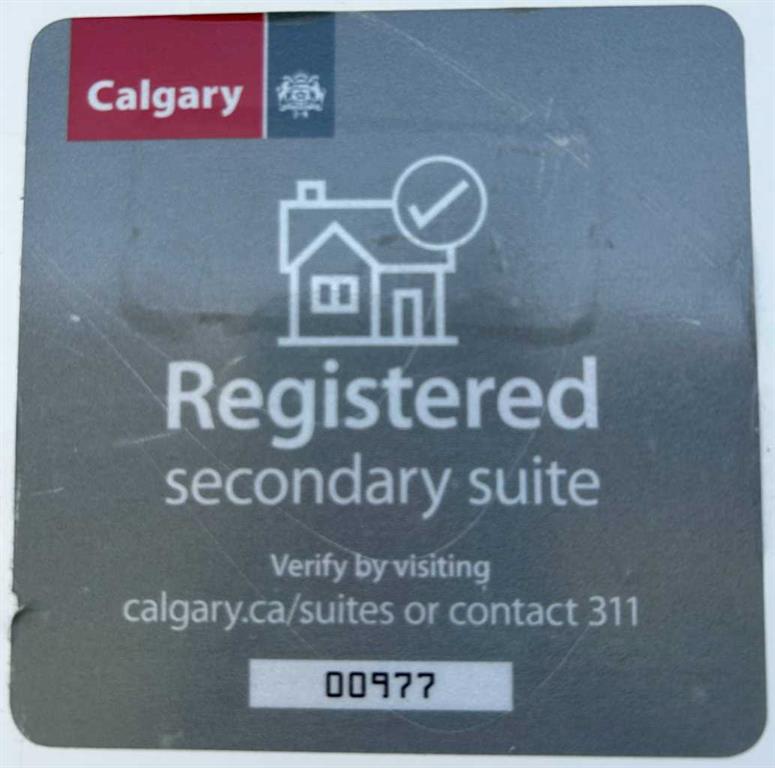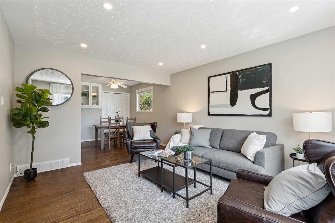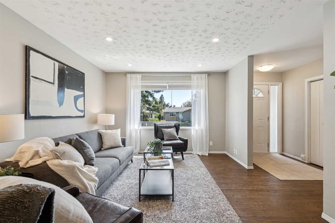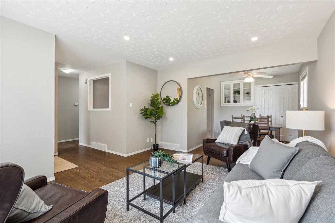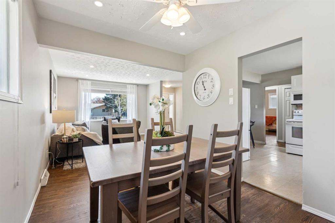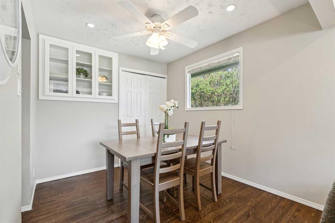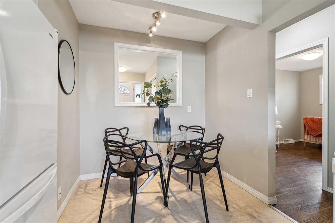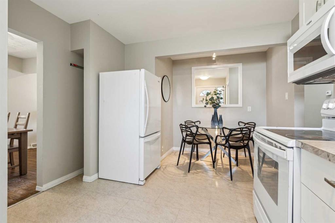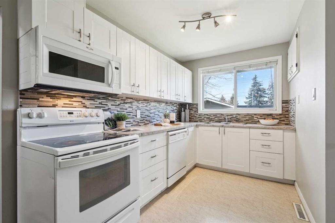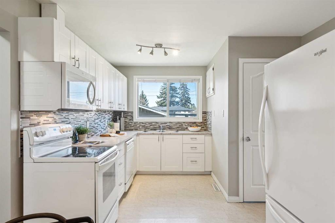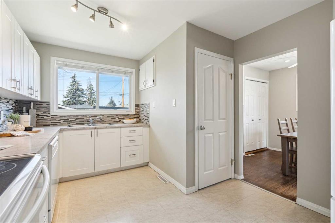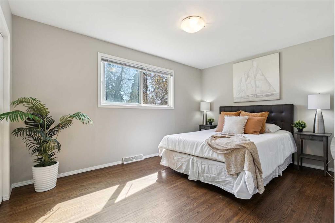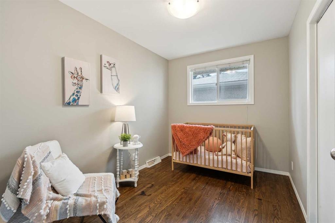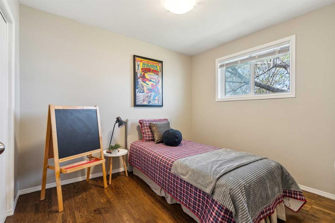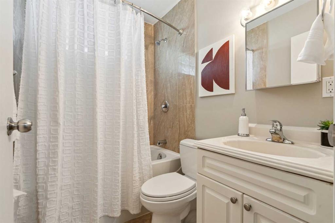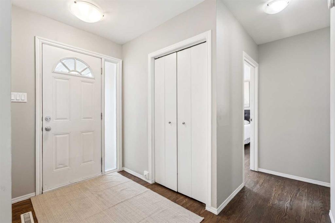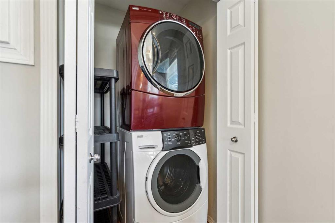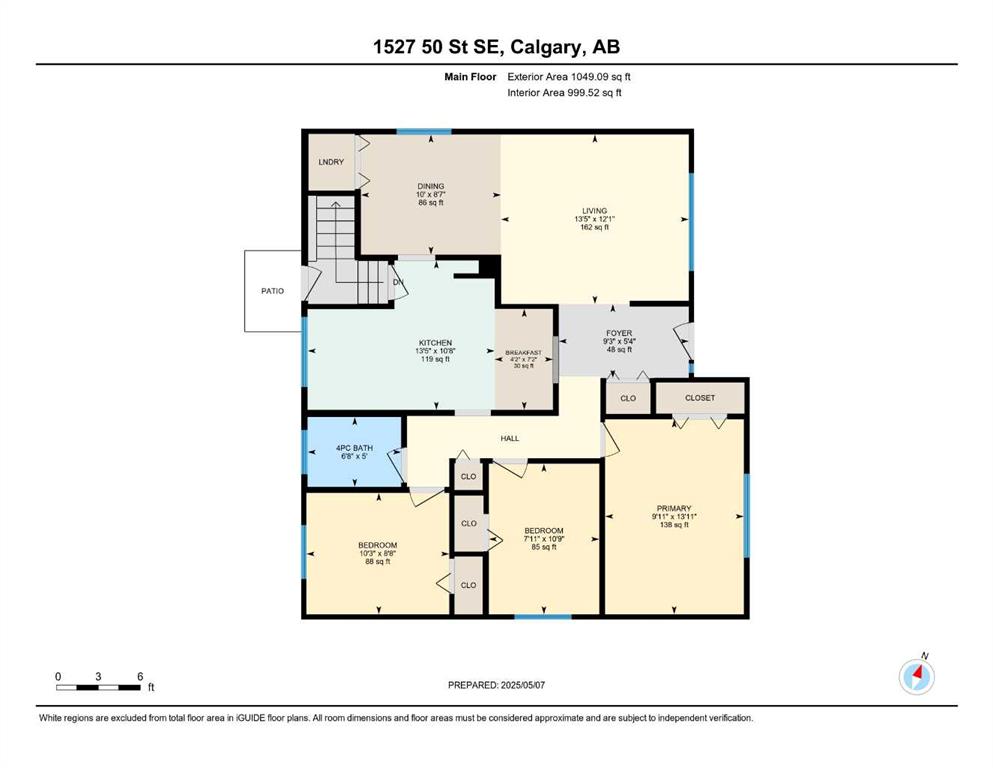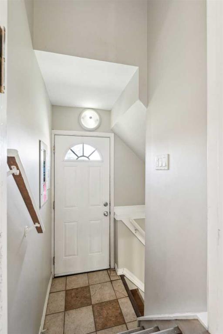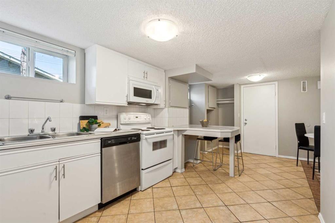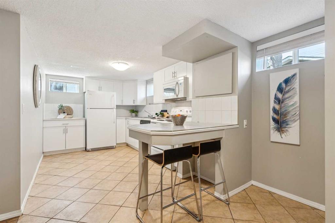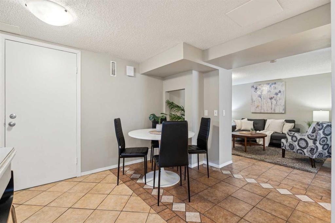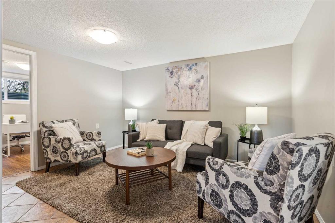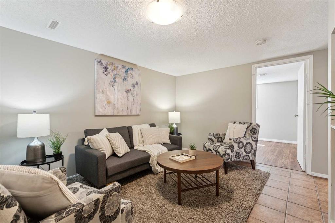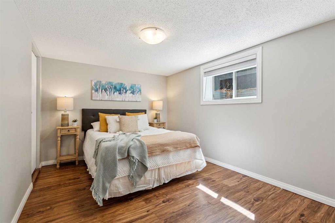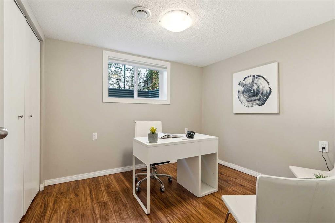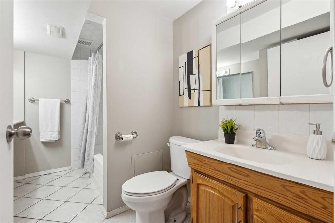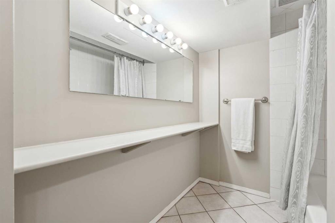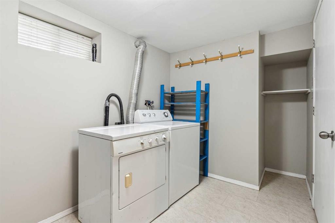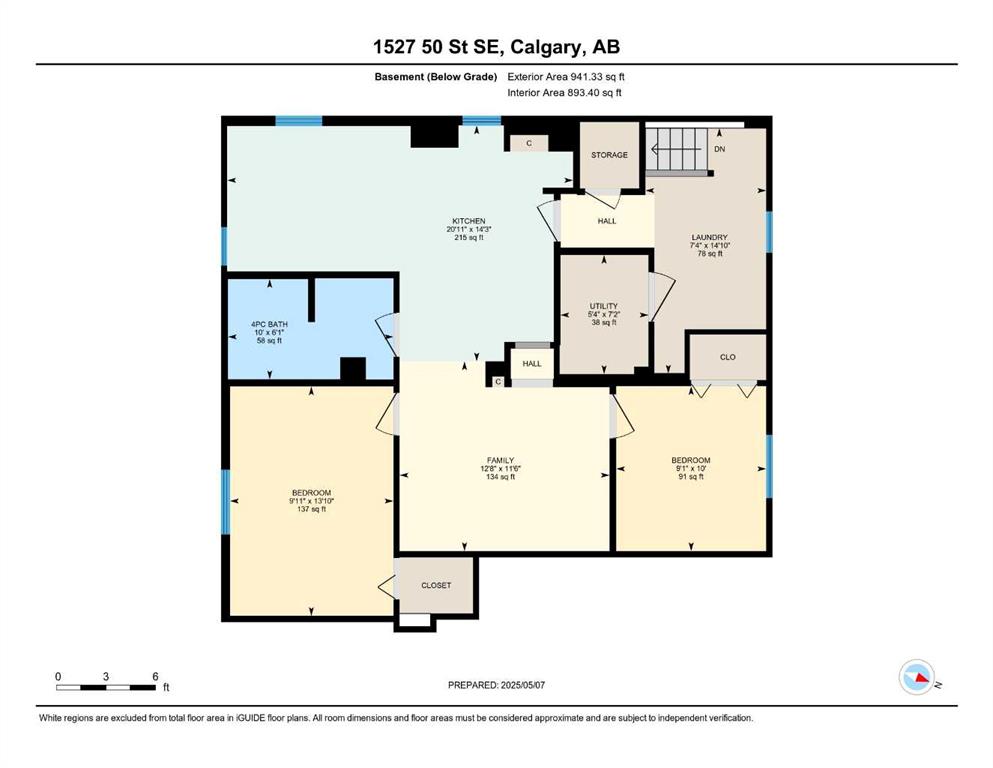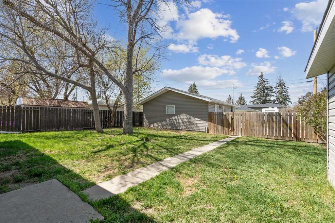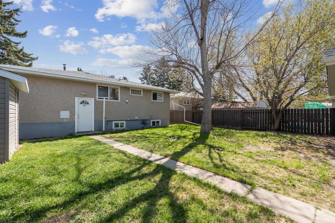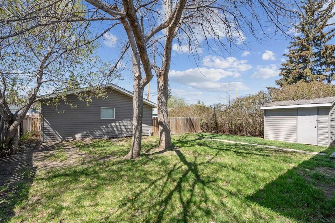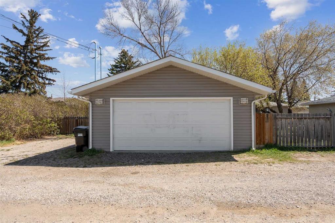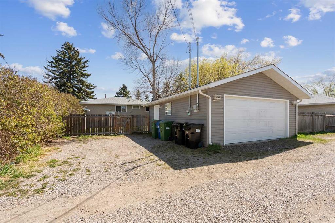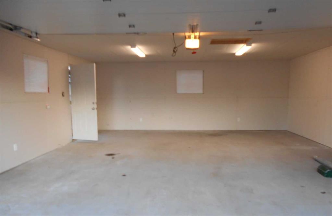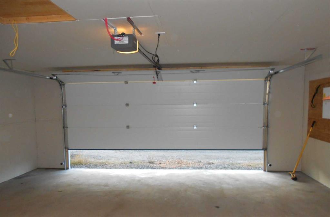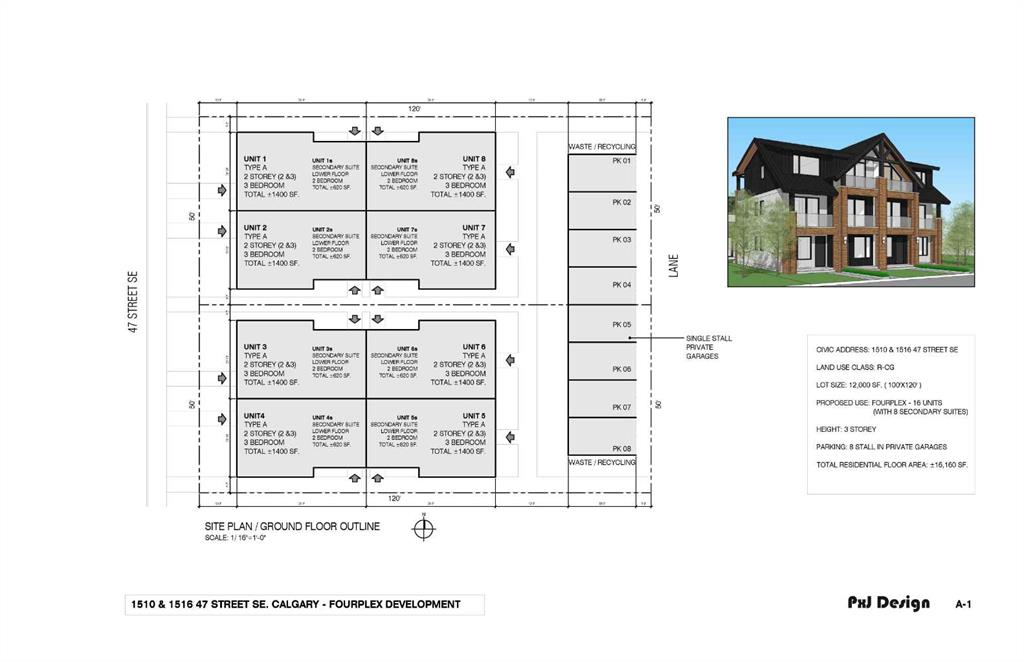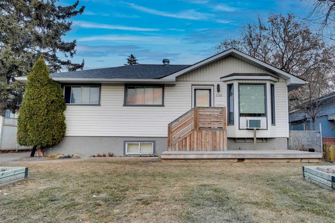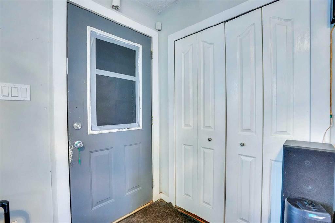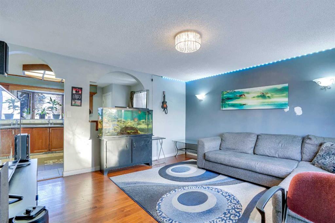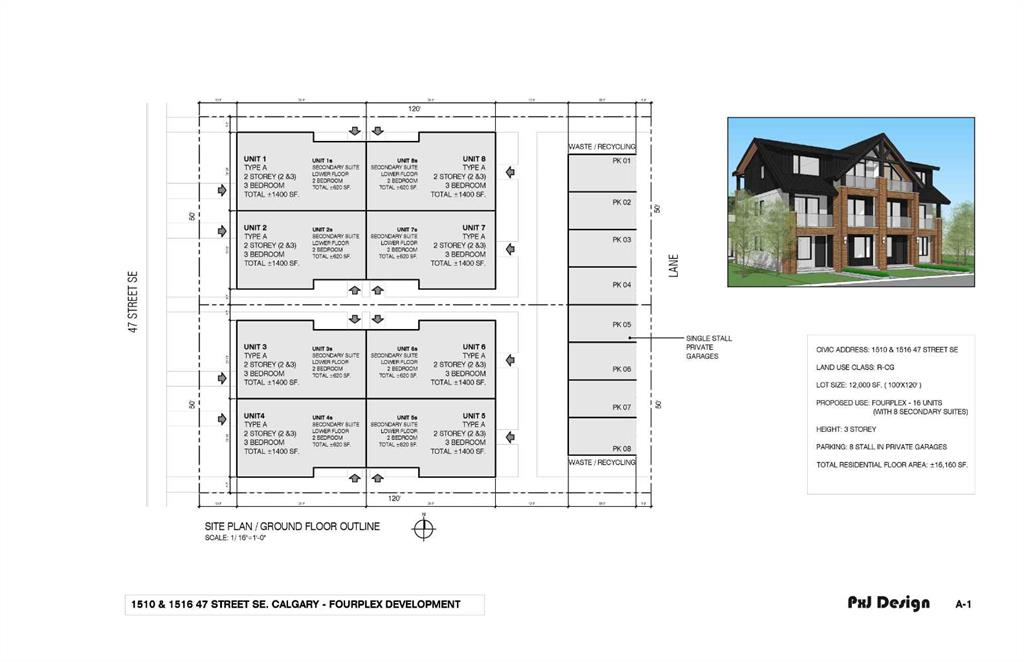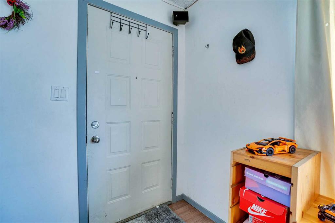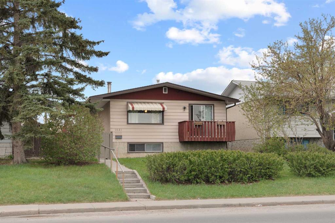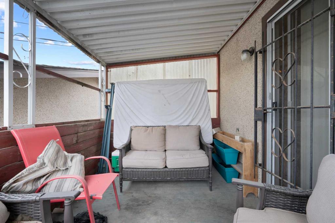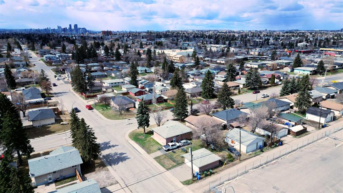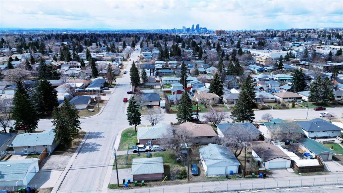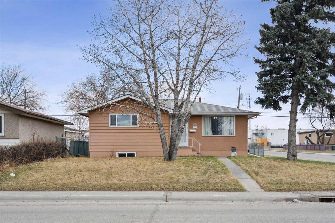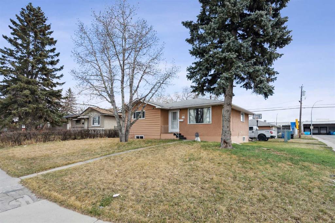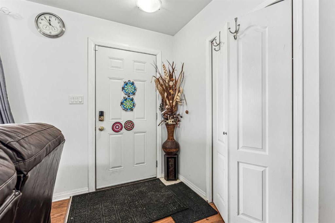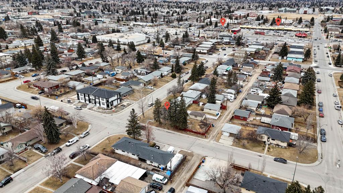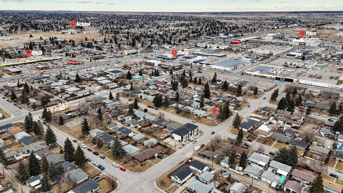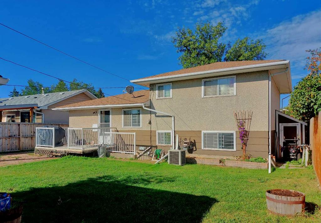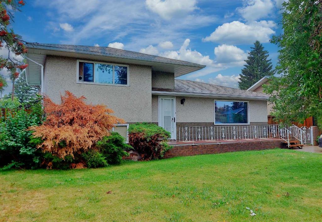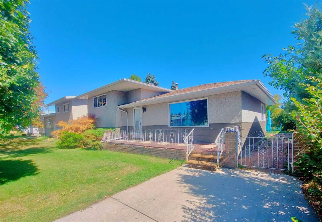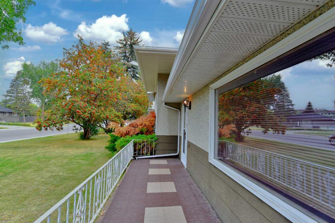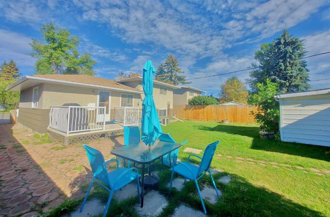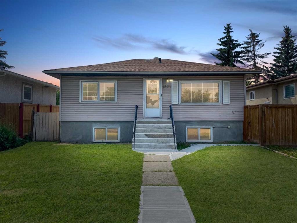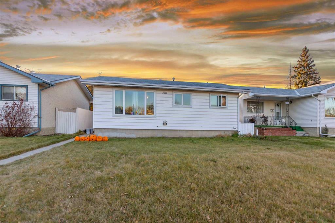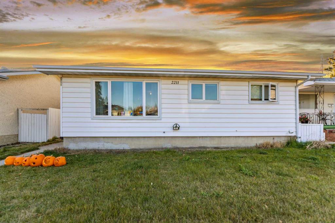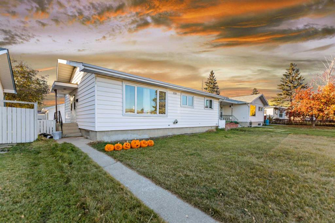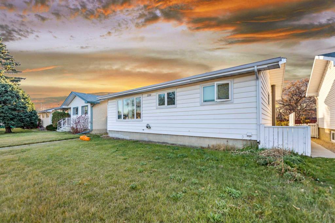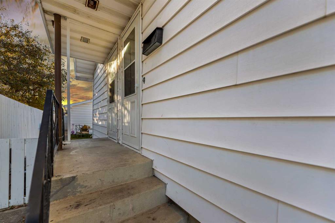1527 50 Street SE
Calgary T2A 1S5
MLS® Number: A2217596
$ 569,900
5
BEDROOMS
2 + 0
BATHROOMS
1,049
SQUARE FEET
1959
YEAR BUILT
Open House Sat May 10th from 2:30pm - 4:30pm. Income Potential Meets Prime Location – LEGAL Suite + OVERSIZED LOT + DOUBLE DETACHED GARAGE | Investor alert or ideal for savvy homeowners! This legally suited 5-bedroom bungalow sits on an oversized deep lot with a WEST-facing backyard, offering exceptional value and flexibility. Live upstairs and rent the lower legal suite, or add a cash-flowing asset to your portfolio. The main floor features 3 bedrooms, REFINSIHED original hardwood, NEW pot lights (2024), a freshly painted interior, and a beautifully RENOVATED kitchen complete with full appliance package: ceramic-top stove, bottom-freezer fridge, microwave hood fan, and dishwasher. Enjoy meals in the cozy breakfast nook or the separate large dining room. An UPDATED bathroom includes a new tub, surround, toilet and vinyl plank flooring. PRIVATE in-suite laundry and a charming front porch add to the appeal. The LEGAL 2-bedroom basement suite is bright and spacious, featuring LARGE vinyl windows, a breakfast bar, excellent storage, durable vinyl plank and tile flooring, a full bathroom, PRIVATE laundry, and a SEPARATE entrance. Outside, the massive FENCED yard is perfect for entertaining or tenants with pets, boasting mature trees, a lilac hedge, and a storage shed. The double detached 24' X 22' garage (built in 2014) is INSULATED, DRYWALLED, and has its own ELECTRICAL PANEL—ideal for a workshop or additional rental potential. Major updates include: • New hot water tank (2024) • Electrical panel replaced and relocated to shared common area (2014) • Attic insulation UPGRADED to R40. • Vinyl Windows • Vinyl Plank and refinished hardwood flooring • Addition of pot lights (2024) • Main floor kitchen and bathroom renovation. • Roof on the house was new in 2013 and the garage was new in 2014. LOCATION-wise, you’re half a block from a community hub: arena, aquatic & fitness center, disc golf, library, playground, and more. Quick access to downtown, the east industrial area, and the Ring Road. Steps to BRT bus routes on 17th Ave and the future Green Line C-Train. Walk to Elliston Park—host of GlobalFest fireworks and year-round outdoor enjoyment. This is an incredible opportunity to own a move-in-ready home with strong income potential in a rapidly revitalizing area. Don’t miss out!
| COMMUNITY | Forest Lawn |
| PROPERTY TYPE | Detached |
| BUILDING TYPE | House |
| STYLE | Bungalow |
| YEAR BUILT | 1959 |
| SQUARE FOOTAGE | 1,049 |
| BEDROOMS | 5 |
| BATHROOMS | 2.00 |
| BASEMENT | Separate/Exterior Entry, Finished, Full, Suite |
| AMENITIES | |
| APPLIANCES | Washer/Dryer, Washer/Dryer Stacked |
| COOLING | None |
| FIREPLACE | N/A |
| FLOORING | Ceramic Tile, Hardwood, Vinyl |
| HEATING | Forced Air |
| LAUNDRY | In Basement, Main Level, Multiple Locations |
| LOT FEATURES | Back Lane, Back Yard, Front Yard, Landscaped, Lawn, Level, Rectangular Lot, Treed |
| PARKING | Additional Parking, Alley Access, Double Garage Detached, Garage Door Opener, Garage Faces Rear, Insulated, Off Street, Parking Pad |
| RESTRICTIONS | None Known |
| ROOF | Asphalt Shingle |
| TITLE | Fee Simple |
| BROKER | Baxter & Associates Real Estate Services |
| ROOMS | DIMENSIONS (m) | LEVEL |
|---|---|---|
| Furnace/Utility Room | 7`2" x 5`4" | Basement |
| 4pc Bathroom | 6`8" x 5`0" | Main |
| Bedroom - Primary | 13`11" x 9`11" | Main |
| Living Room | 13`5" x 12`1" | Main |
| Kitchen | 13`5" x 10`8" | Main |
| Dining Room | 10`0" x 8`7" | Main |
| Breakfast Nook | 7`2" x 4`2" | Main |
| Bedroom | 10`3" x 8`8" | Main |
| Bedroom | 10`9" x 7`11" | Main |
| Foyer | 9`3" x 5`4" | Main |
| Kitchen With Eating Area | 20`11" x 14`3" | Suite |
| Bedroom - Primary | 13`10" x 9`11" | Suite |
| Bedroom | 10`0" x 9`1" | Suite |
| Living Room | 12`8" x 11`6" | Suite |
| 4pc Bathroom | 10`0" x 6`1" | Suite |
| Laundry | 14`10" x 7`4" | Suite |


