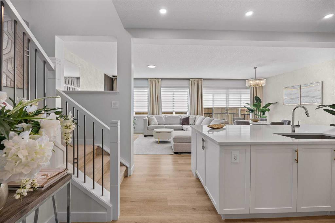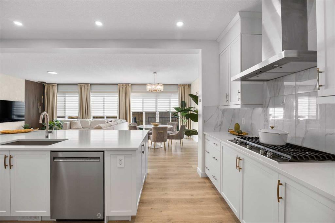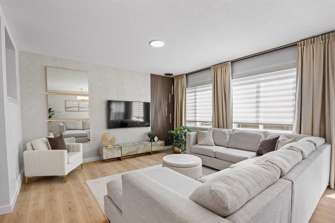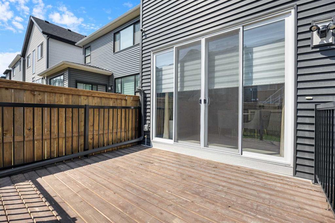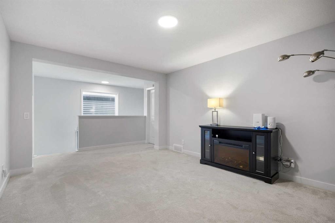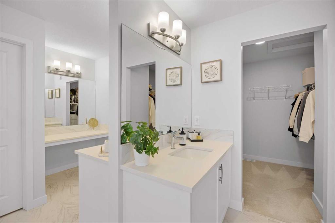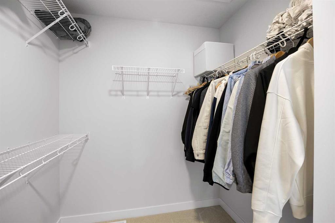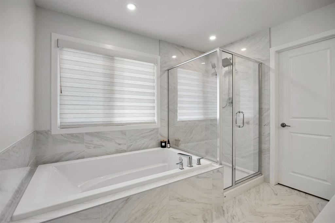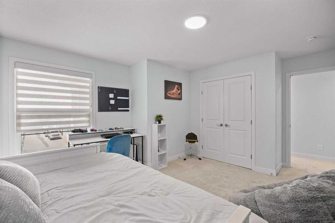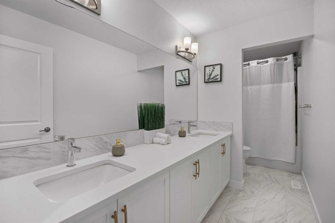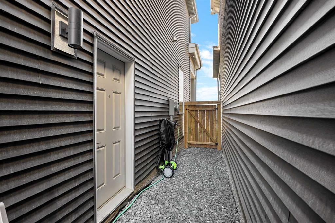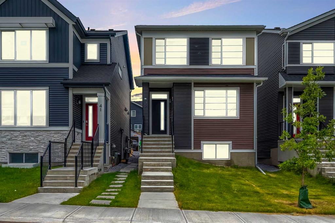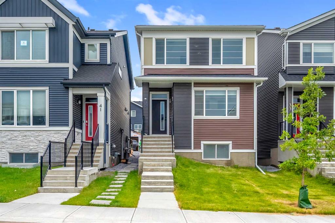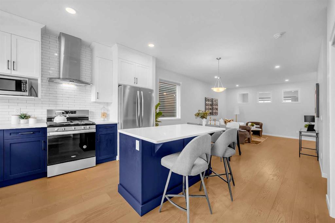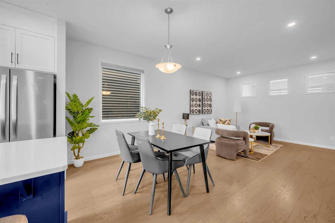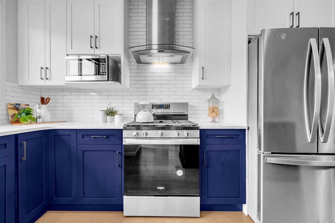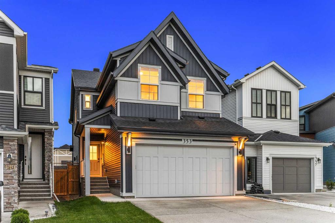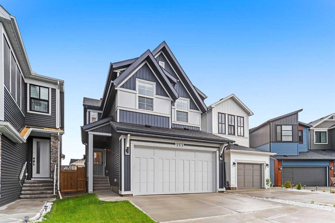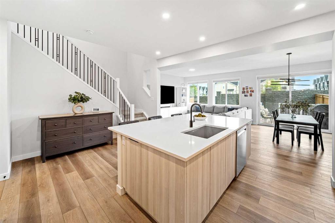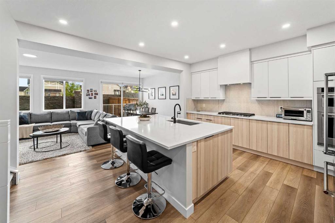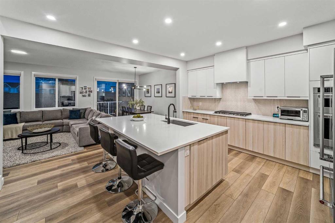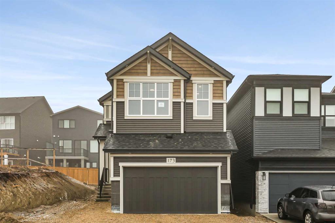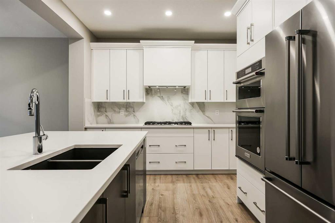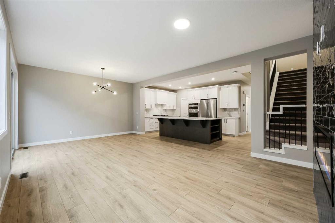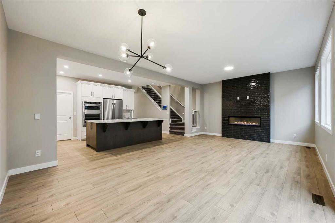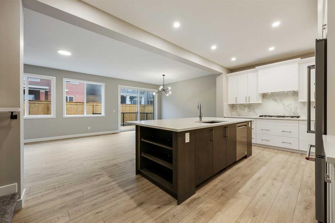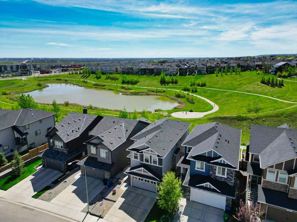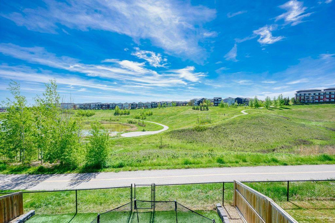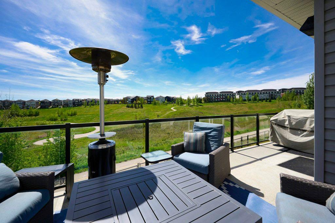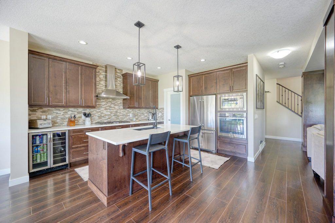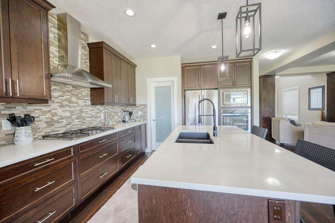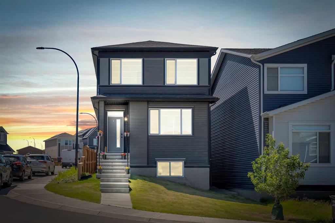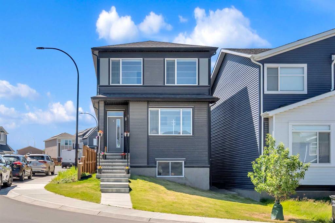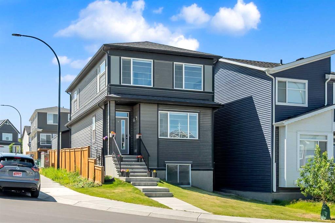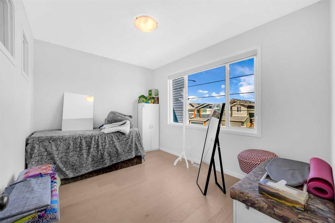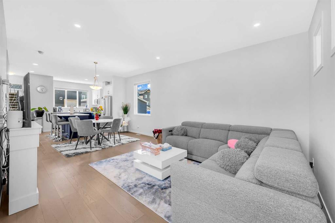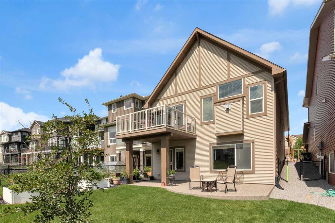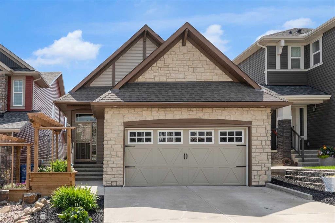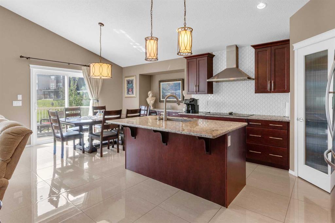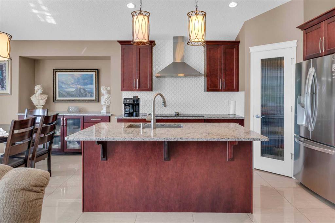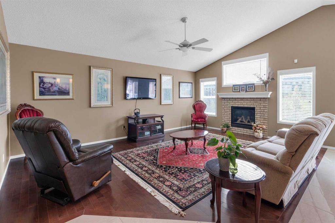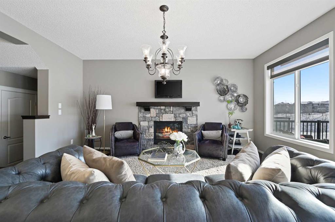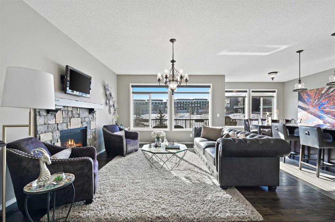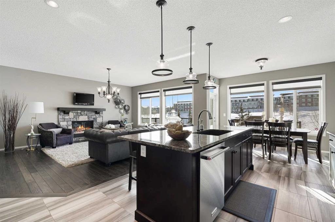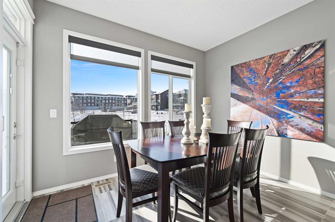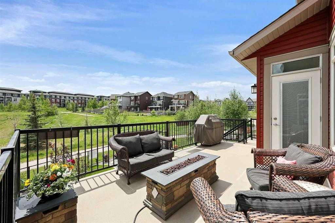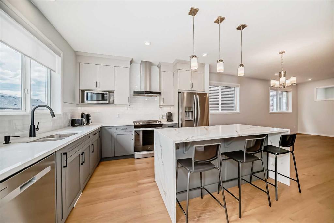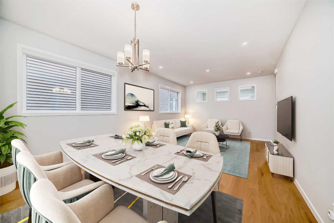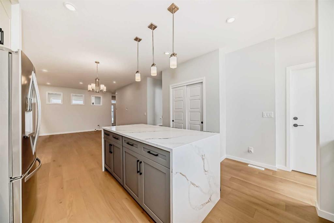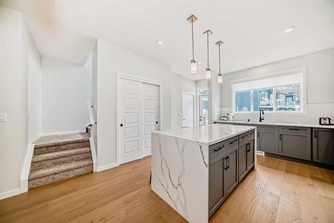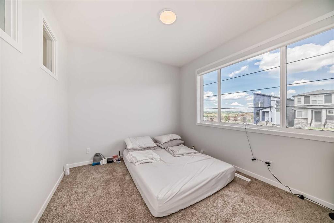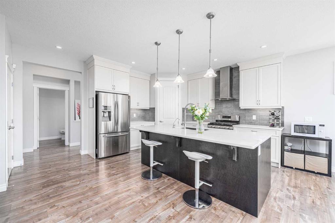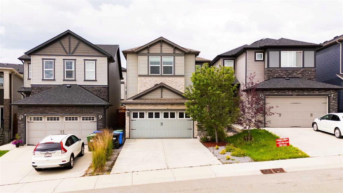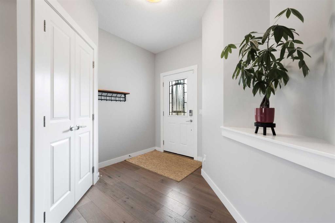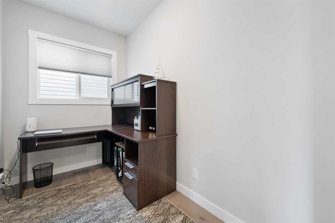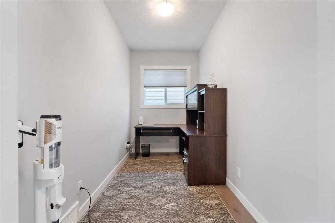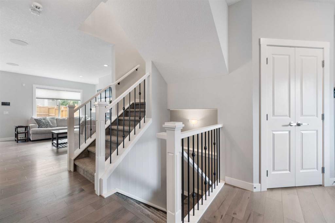153 Edith Villas NW
Calgary T3R 1Y8
MLS® Number: A2230604
$ 865,000
3
BEDROOMS
2 + 1
BATHROOMS
2,610
SQUARE FEET
2022
YEAR BUILT
Welcome to 153 Edith Villas NW, a beautifully designed and thoughtfully upgraded modern 3 Bedroom, 2.5 Bath Family Home located in the sought-after Northwest (NW) Community of Glacier Ridge. This home offers the perfect blend of style and functionality across three spacious levels. The main floor features a grand foyer with a soaring 10'8" ceiling, an open-concept layout with 9' ceilings, and a generously sized Den – ideal for your home office. Bright and spacious Living and Dining areas are enhanced by Hunter Douglas window coverings and flow seamlessly into the chef-inspired Kitchen, complete with a large center island with eating bar, Quartz countertops, a Walk-Through Pantry with Butler’s Counter, and High-End KitchenAid Stainless Steel Appliances including a Gas Cooktop and Built-in Oven. Heading upstairs, a spacious Bonus Room provides additional living space, while the tranquil Primary Bedroom features a 5-piece spa-inspired Ensuite with Dual Walk-in Closets, His & Her Vanity, a separate makeup Vanity, a Tiled Shower, and a deep Soaker Tub — perfect for unwinding at the end of the day. Two additional well-sized Bedrooms, a 5-piece Bath with Double Vanity, and a conveniently located Laundry Room complete the fabulous Upper Level. Throughout the home, you'll appreciate the modern, stylish finishes and attention to detail that create a warm and contemporary atmosphere. The Basement is ready for your future development and offers excellent potential with its extra-height ceiling, Separate Side Entrance, Bathroom Rough-in, and existing mechanical setup that's well-suited for a future Legal Suite. The home features two furnaces and Central Air Conditioning, enhancing comfort and allowing for efficient temperature control. Additional upgrades include a Tankless On-Demand Water Heater (2 years old) and a full Plumbing System Flush completed 1 year ago. Step outside to enjoy a fully Landscaped and Fenced Yard with a Deck and Gas Hookup – perfect for relaxing or entertaining guests! An insulated double attached garage with a 220V outlet for EV charging completes this exceptional home. Don’t miss your chance to own this stylish and well-equipped home with thoughtful upgrades throughout!
| COMMUNITY | Glacier Ridge |
| PROPERTY TYPE | Detached |
| BUILDING TYPE | House |
| STYLE | 2 Storey |
| YEAR BUILT | 2022 |
| SQUARE FOOTAGE | 2,610 |
| BEDROOMS | 3 |
| BATHROOMS | 3.00 |
| BASEMENT | Separate/Exterior Entry, Full, Unfinished |
| AMENITIES | |
| APPLIANCES | Built-In Oven, Dishwasher, Dryer, Garage Control(s), Gas Cooktop, Humidifier, Instant Hot Water, Microwave, Range Hood, Refrigerator, Tankless Water Heater, Washer, Window Coverings |
| COOLING | Central Air |
| FIREPLACE | N/A |
| FLOORING | Carpet, Ceramic Tile, Laminate |
| HEATING | Forced Air, Natural Gas |
| LAUNDRY | Upper Level |
| LOT FEATURES | Back Yard, Landscaped, Rectangular Lot, Street Lighting |
| PARKING | 220 Volt Wiring, Double Garage Attached, In Garage Electric Vehicle Charging Station(s), Insulated |
| RESTRICTIONS | None Known |
| ROOF | Asphalt Shingle |
| TITLE | Fee Simple |
| BROKER | Jessica Chan Real Estate & Management Inc. |
| ROOMS | DIMENSIONS (m) | LEVEL |
|---|---|---|
| Living Room | 15`0" x 14`5" | Main |
| Dining Room | 15`0" x 10`5" | Main |
| Kitchen | 15`0" x 10`9" | Main |
| Den | 11`1" x 8`7" | Main |
| 2pc Bathroom | Main | |
| Bonus Room | 14`8" x 12`0" | Upper |
| Bedroom - Primary | 14`0" x 11`5" | Upper |
| Bedroom | 12`10" x 10`7" | Upper |
| Bedroom | 12`6" x 10`2" | Upper |
| 5pc Ensuite bath | 0`0" x 0`0" | Upper |
| Laundry | 10`6" x 5`7" | Upper |
| 5pc Bathroom | Upper |








