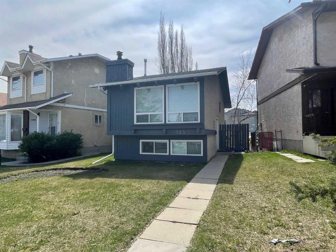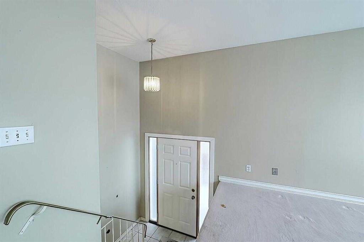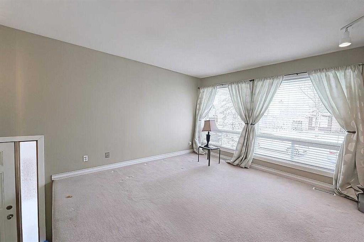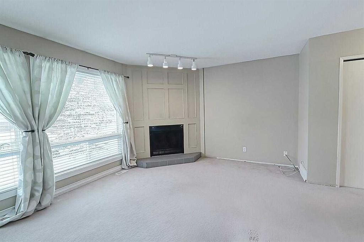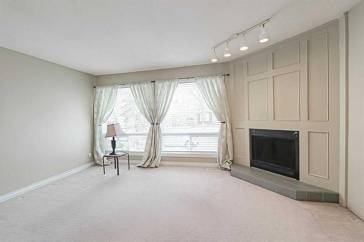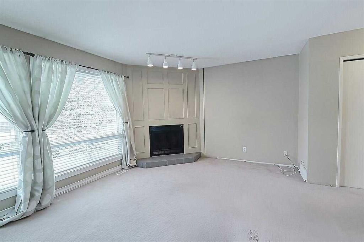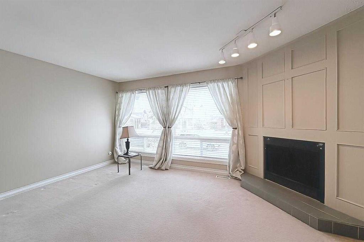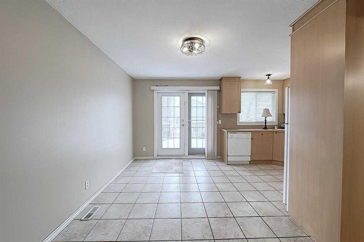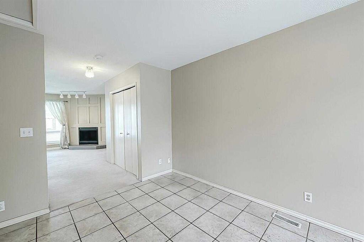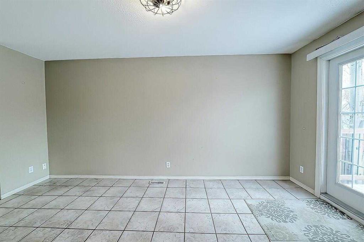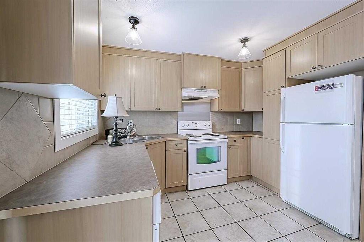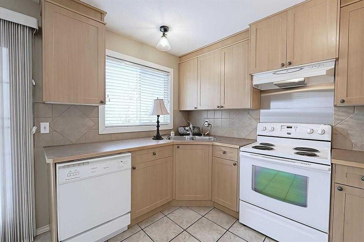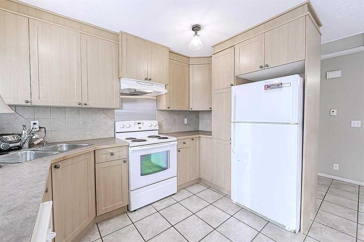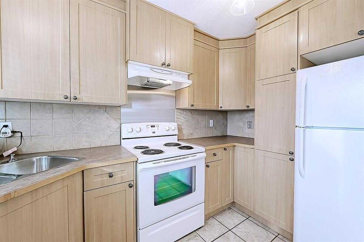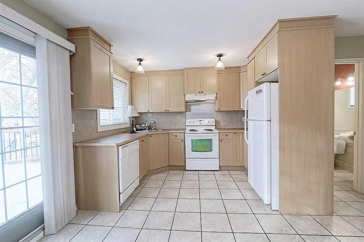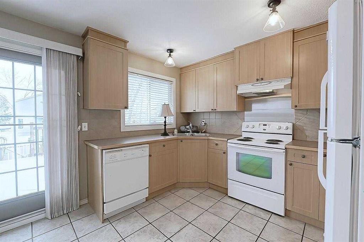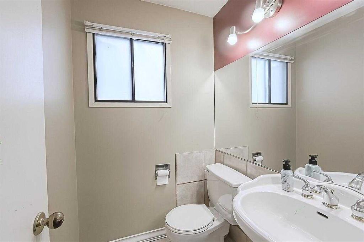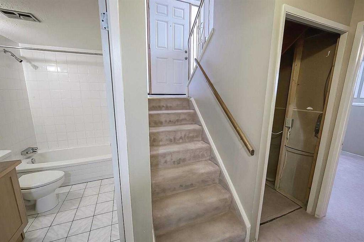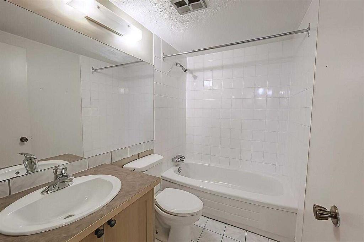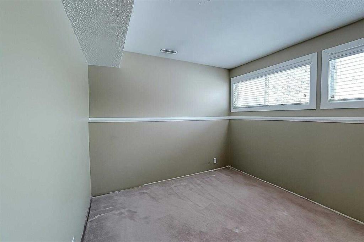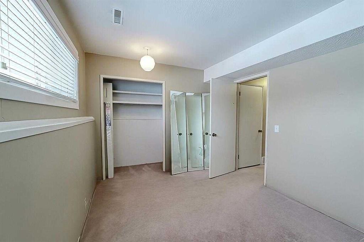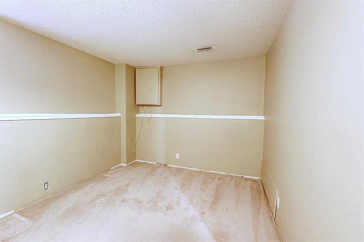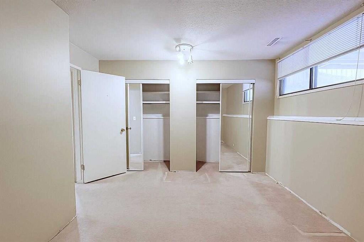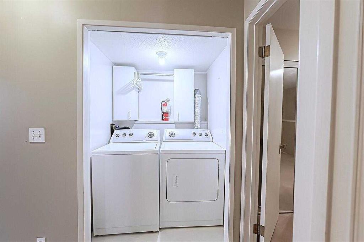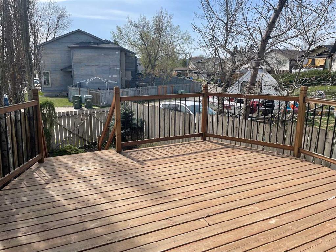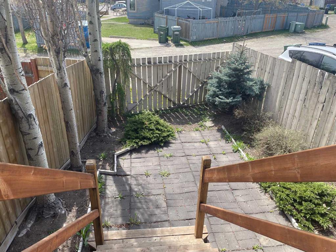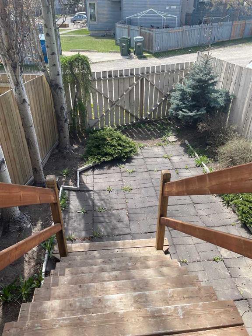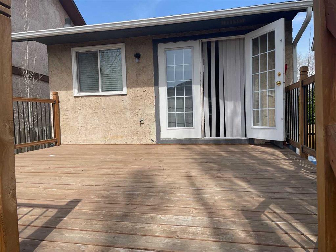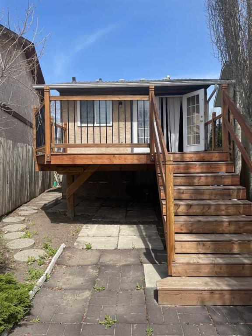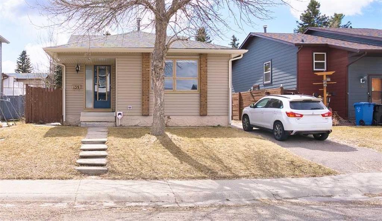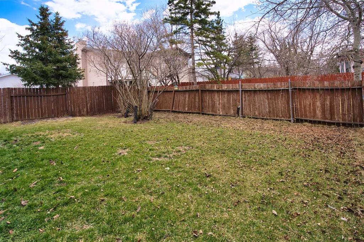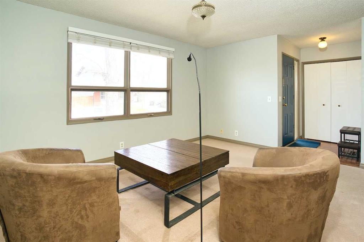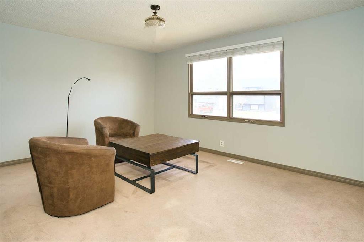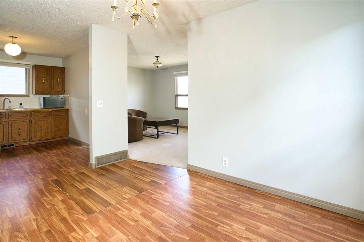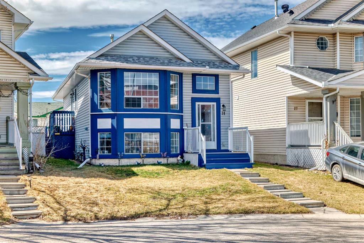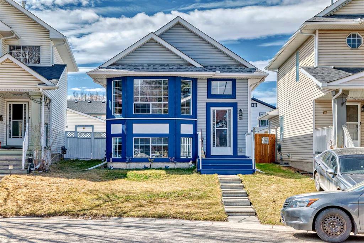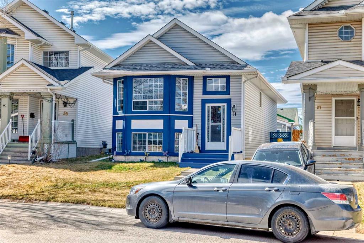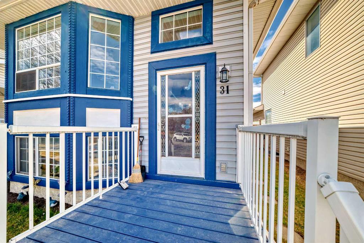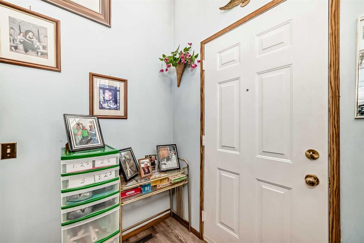153 Templemont Drive NE
Calgary T1Y4Z8
MLS® Number: A2191867
$ 399,900
2
BEDROOMS
1 + 1
BATHROOMS
605
SQUARE FEET
1979
YEAR BUILT
Detached bi-level single-family home located in the heart of Temple. Step into a bright and welcoming entrance leading to a spacious formal living room, featuring a cozy corner fireplace and large windows that let in plenty of natural light. The main floor also includes a convenient two-piece bathroom and a formal dining room with elegant ceramic tile flooring. The kitchen comes fully equipped with a dual sink, tiled backsplash, and ample cabinet space for all your needs. Step out the back doors to a generously sized South-facing deck—perfect for outdoor relaxation. The lower level includes two bedrooms, a laundry area, extra storage space, and a full four-piece bathroom. The back gate is hinged, offering potential for private off-street parking. This clean, well-maintained home is smoke- and pet-free, making it an ideal starter home or investment property. Vacant and priced to sell! Don't miss out—check out the full Virtual Tour for a closer look!
| COMMUNITY | Temple |
| PROPERTY TYPE | Detached |
| BUILDING TYPE | House |
| STYLE | Bi-Level |
| YEAR BUILT | 1979 |
| SQUARE FOOTAGE | 605 |
| BEDROOMS | 2 |
| BATHROOMS | 2.00 |
| BASEMENT | Finished, Full |
| AMENITIES | |
| APPLIANCES | Dishwasher, Electric Stove, Range Hood, Refrigerator, Washer/Dryer, Window Coverings |
| COOLING | None |
| FIREPLACE | Living Room, Raised Hearth, Wood Burning |
| FLOORING | Carpet, Ceramic Tile |
| HEATING | Fireplace(s), Forced Air, Natural Gas |
| LAUNDRY | In Basement |
| LOT FEATURES | Back Lane, Back Yard, Front Yard, Landscaped, Lawn, Street Lighting |
| PARKING | Off Street |
| RESTRICTIONS | None Known |
| ROOF | Asphalt Shingle |
| TITLE | Fee Simple |
| BROKER | RE/MAX Realty Professionals |
| ROOMS | DIMENSIONS (m) | LEVEL |
|---|---|---|
| Bedroom - Primary | 12`7" x 11`8" | Basement |
| 4pc Bathroom | 7`8" x 5`0" | Basement |
| Bedroom | 12`8" x 9`0" | Basement |
| Laundry | 4`11" x 3`9" | Basement |
| Furnace/Utility Room | 9`3" x 3`7" | Basement |
| Foyer | 5`10" x 3`9" | Main |
| Living Room | 16`0" x 11`9" | Main |
| Dining Room | 16`0" x 10`9" | Main |
| Kitchen | 10`1" x 7`2" | Main |
| 2pc Bathroom | 4`10" x 4`8" | Main |

