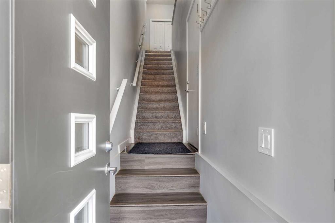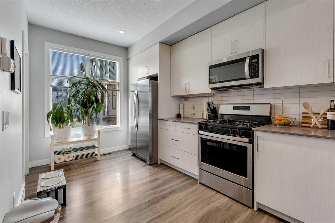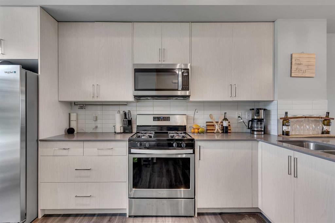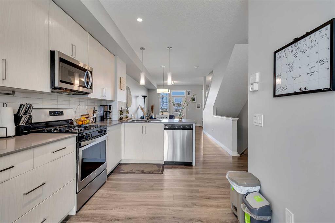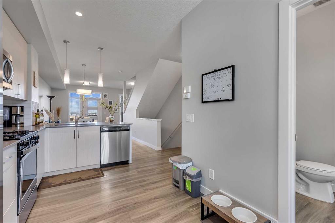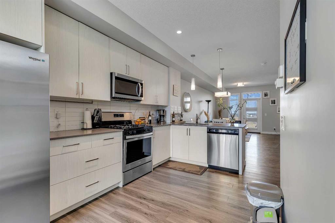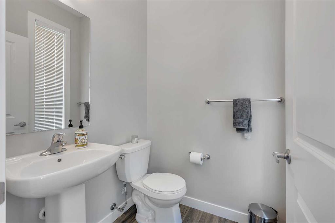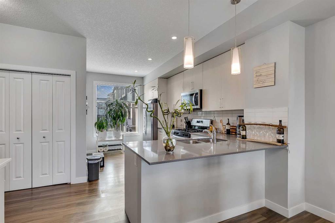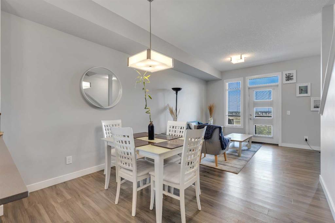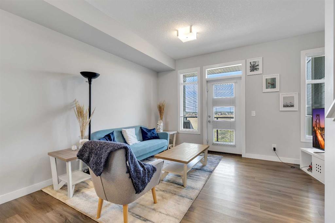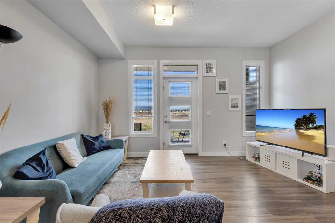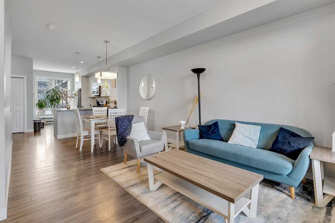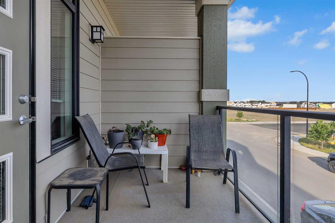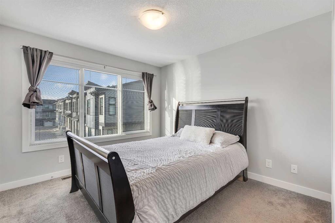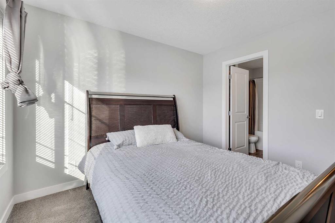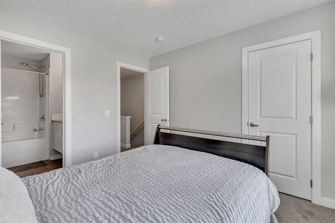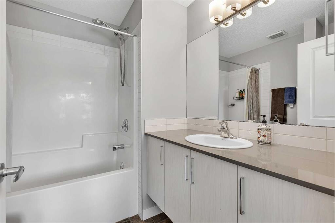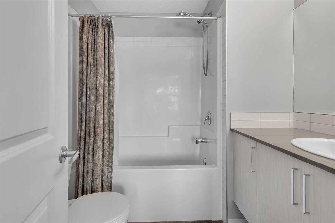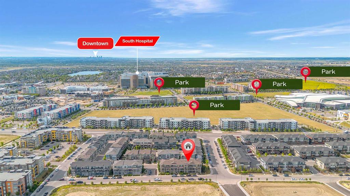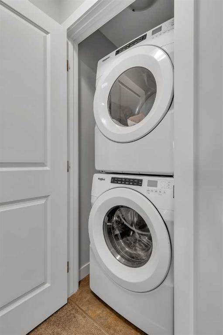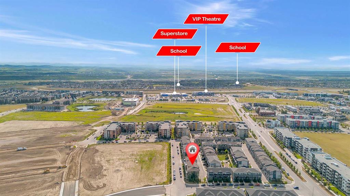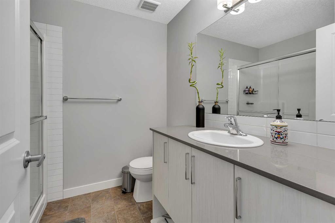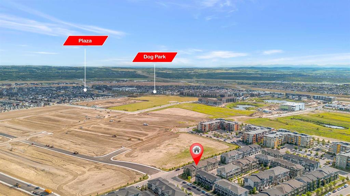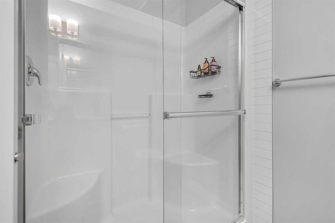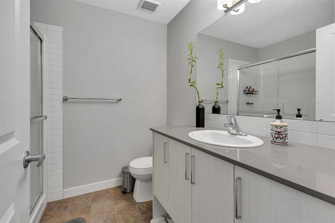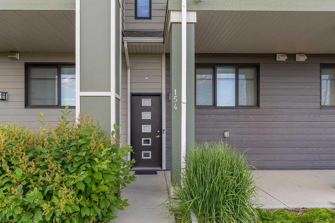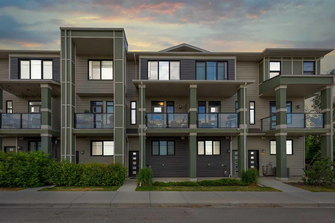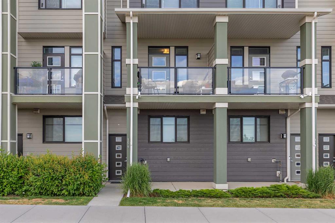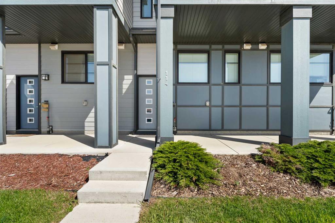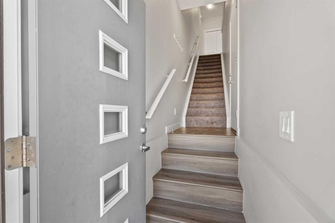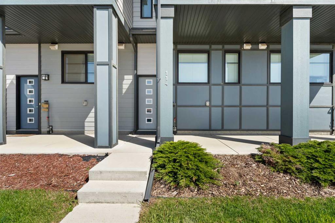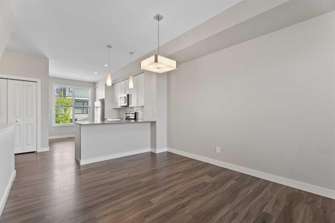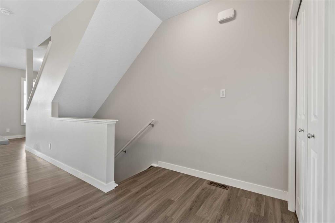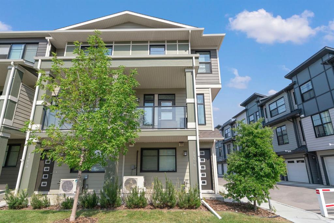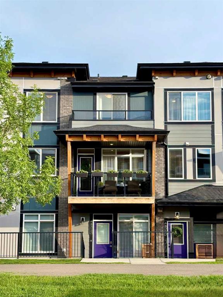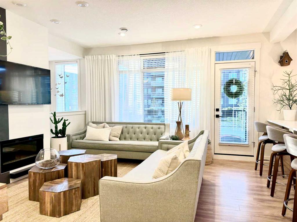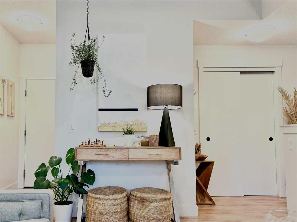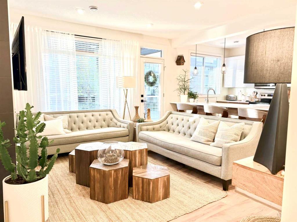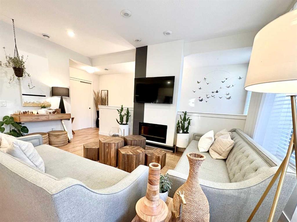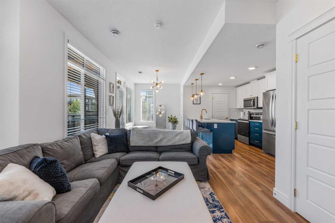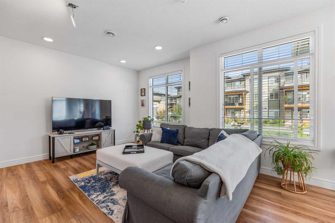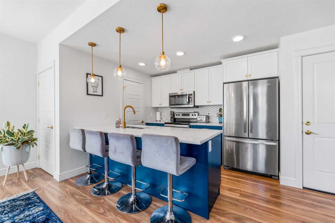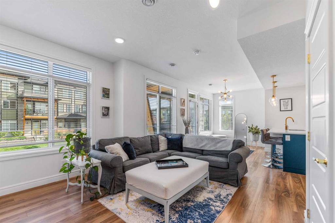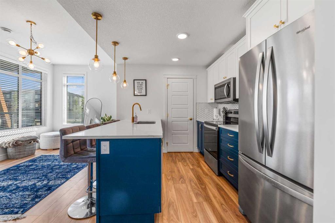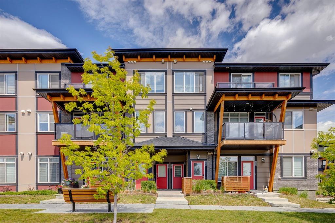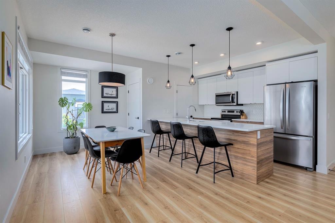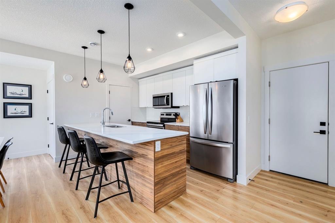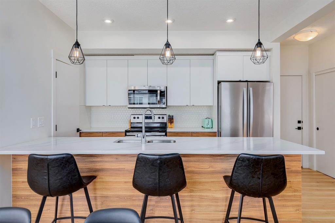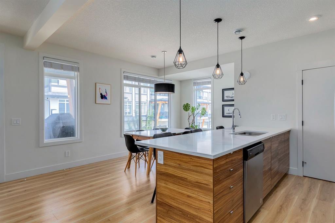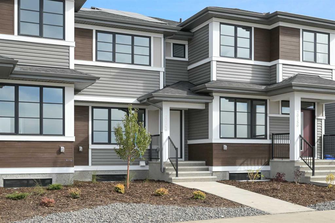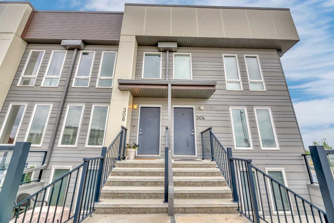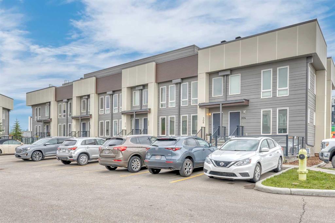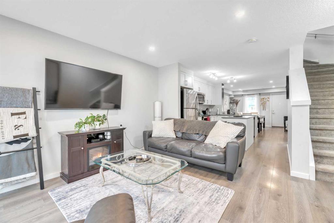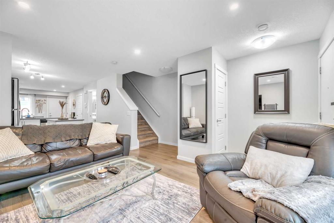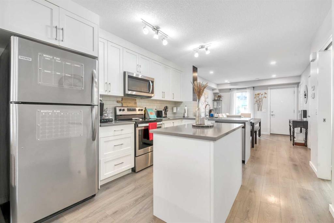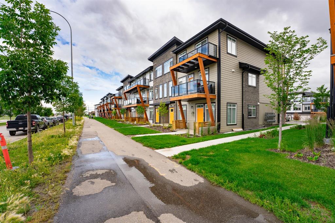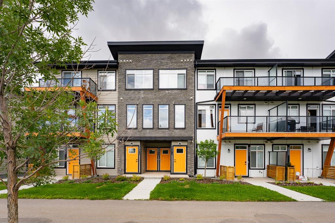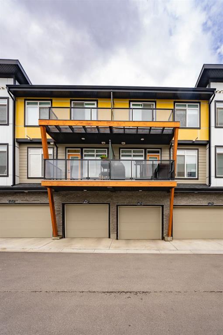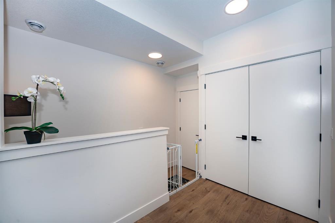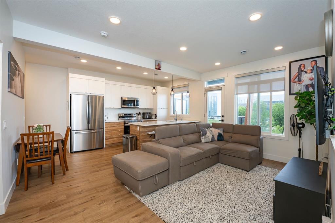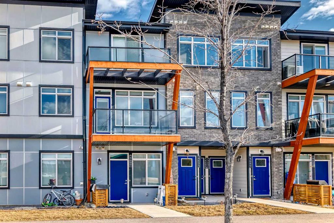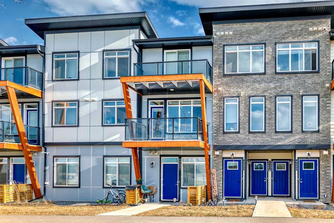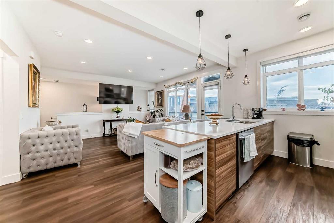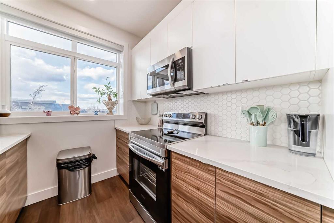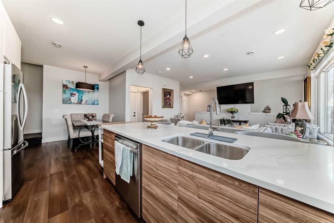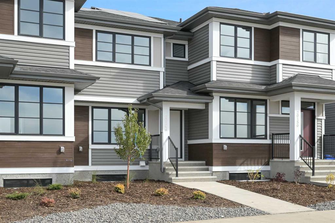154 Seton Passage SE
Calgary T3M3A6
MLS® Number: A2232561
$ 433,550
2
BEDROOMS
2 + 1
BATHROOMS
1,252
SQUARE FEET
2018
YEAR BUILT
Welcome to this stunning south-facing townhouse situated in the vibrant community of Seton, Calgary! This exceptional residence boasts modern amenities, including two generously sized bedrooms, 2.5 bathrooms, and a private attached garage. Its south-facing orientation fills the home with ample natural light, creating a bright and inviting atmosphere. The kitchen features beautiful stainless steel appliances, perfect for modern living and entertaining. The thoughtfully designed open-concept main living area is ideal for gatherings and daily family life. Upstairs, you'll find a spacious primary bedroom with a full en-suite bathroom, a second good-sized bedroom, and a convenient laundry room. Located in one of Calgary’s newest master-planned communities, Seton offers effortless access to major routes like Deerfoot Trail and Stoney Trail. Enjoy nearby amenities, including the YMCA, Cineplex, schools, a diverse array of shops and restaurants, and the South Health Campus. This townhouse offers more than just a home's luxurious, convenient lifestyle in the heart of Seton.
| COMMUNITY | Seton |
| PROPERTY TYPE | Row/Townhouse |
| BUILDING TYPE | Five Plus |
| STYLE | 3 Storey |
| YEAR BUILT | 2018 |
| SQUARE FOOTAGE | 1,252 |
| BEDROOMS | 2 |
| BATHROOMS | 3.00 |
| BASEMENT | None |
| AMENITIES | |
| APPLIANCES | Dishwasher, Gas Stove, Refrigerator, Washer/Dryer |
| COOLING | None |
| FIREPLACE | N/A |
| FLOORING | Carpet, Ceramic Tile, Laminate, Linoleum |
| HEATING | Forced Air |
| LAUNDRY | In Unit |
| LOT FEATURES | Rectangular Lot |
| PARKING | Double Garage Attached, Tandem |
| RESTRICTIONS | Pet Restrictions or Board approval Required, Pets Not Allowed, Restrictive Covenant |
| ROOF | Asphalt Shingle |
| TITLE | Fee Simple |
| BROKER | RE/MAX Real Estate (Mountain View) |
| ROOMS | DIMENSIONS (m) | LEVEL |
|---|---|---|
| Kitchen | 14`2" x 16`11" | Main |
| Dining Room | 10`7" x 8`6" | Main |
| Living Room | 14`1" x 11`3" | Main |
| 2pc Bathroom | 0`0" x 0`0" | Main |
| Bedroom | 10`3" x 11`1" | Second |
| Bedroom - Primary | 10`5" x 16`2" | Second |
| 3pc Ensuite bath | Second | |
| 4pc Bathroom | Second |

