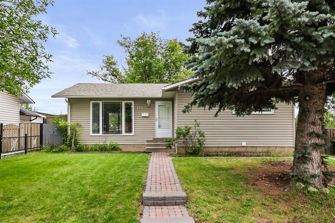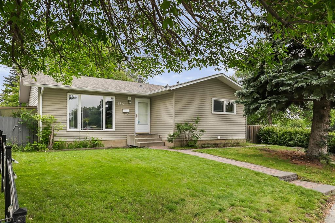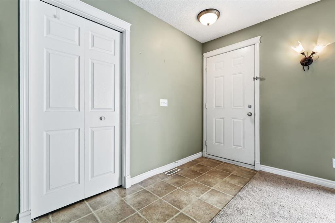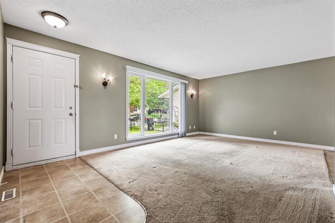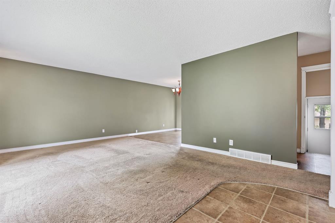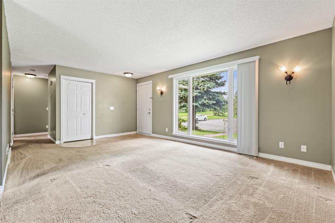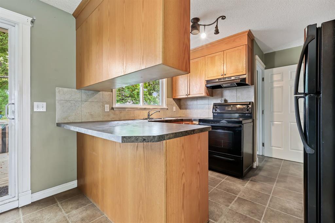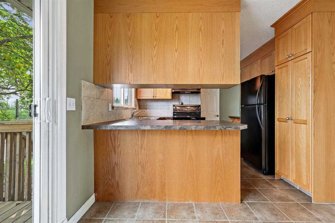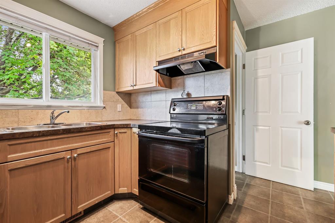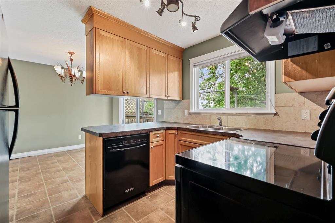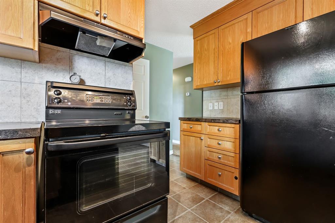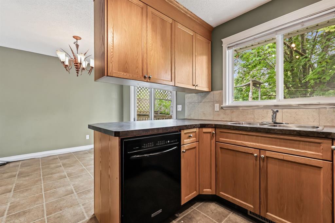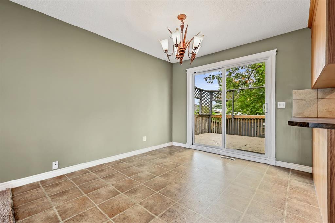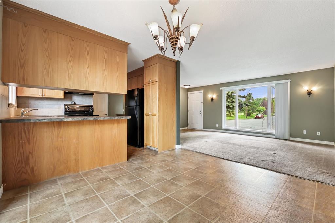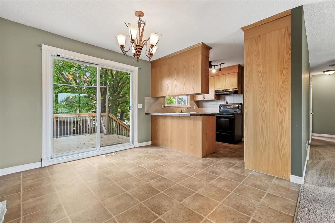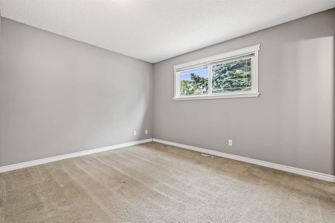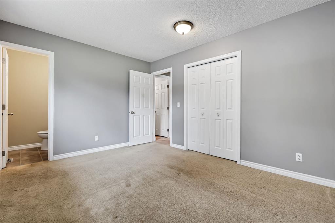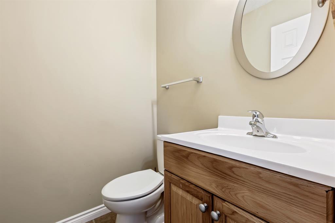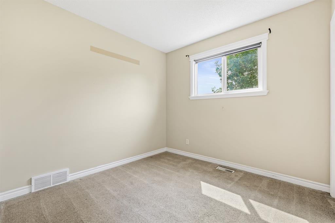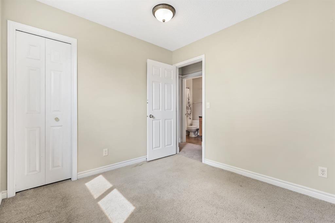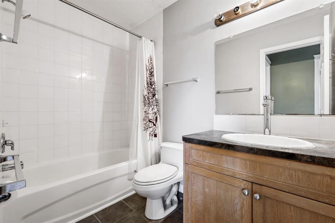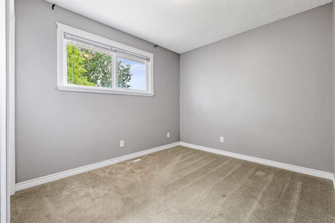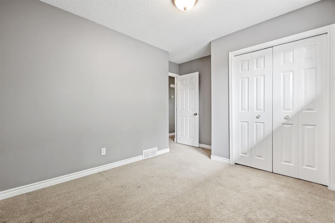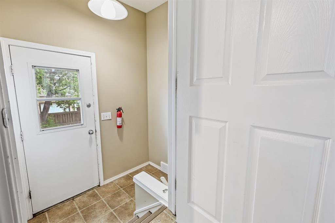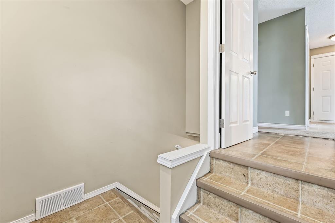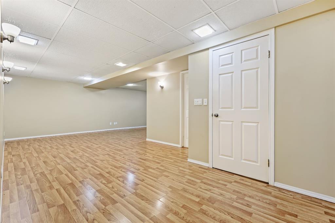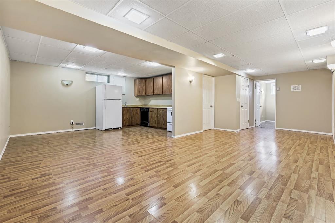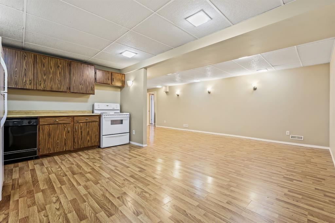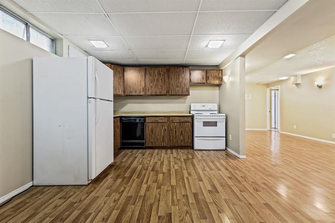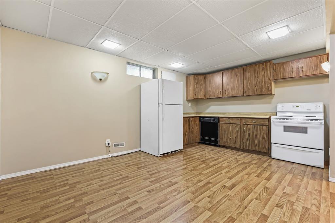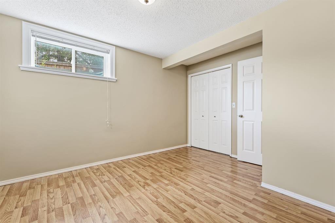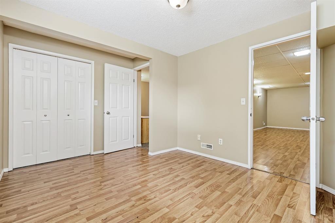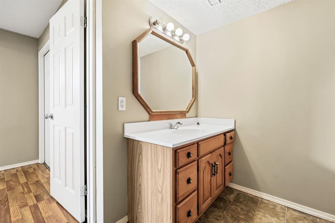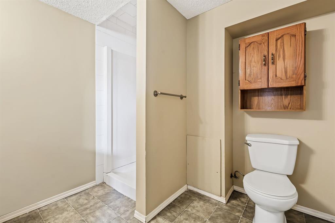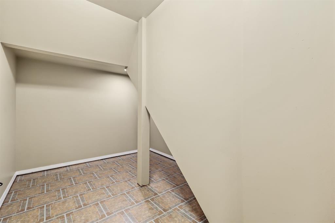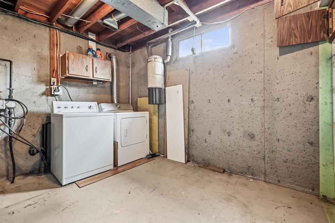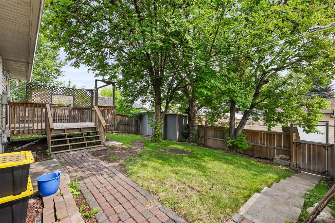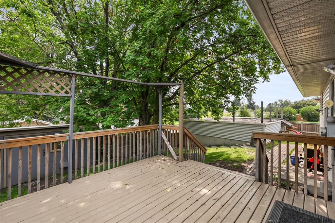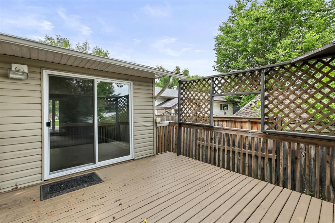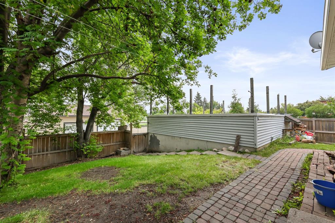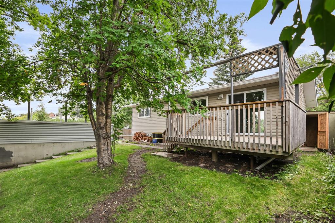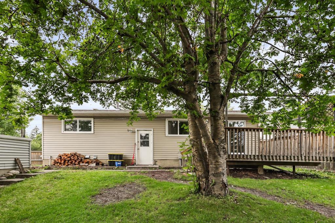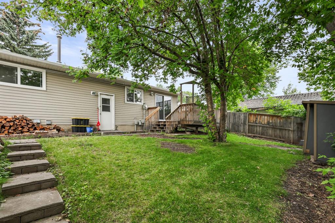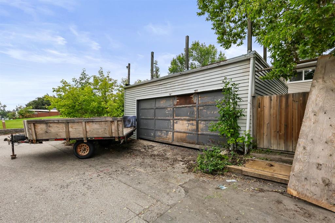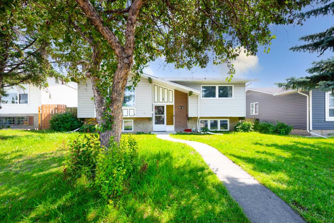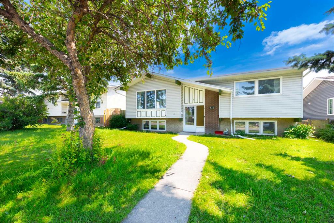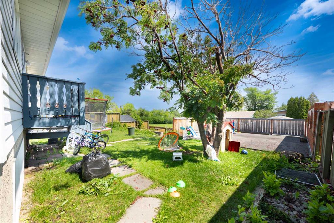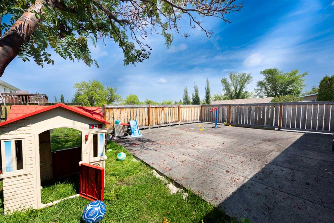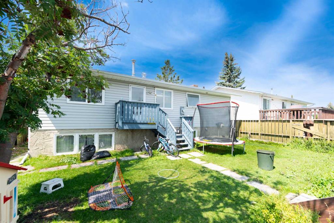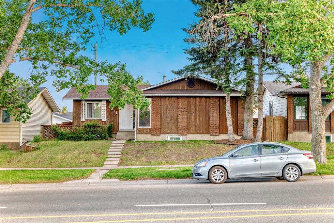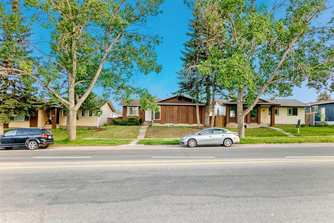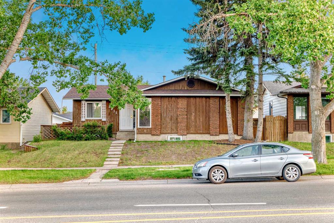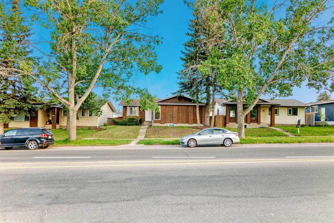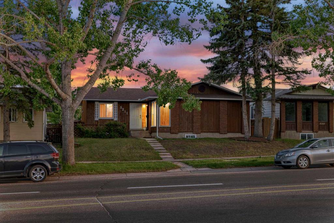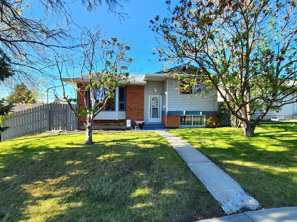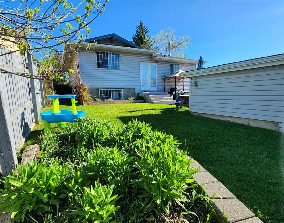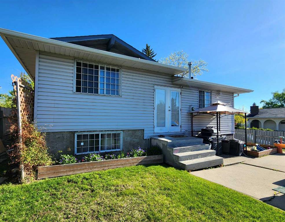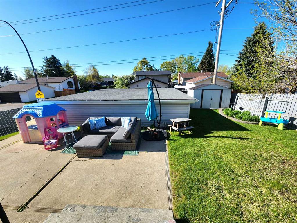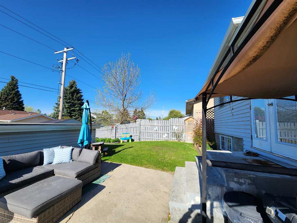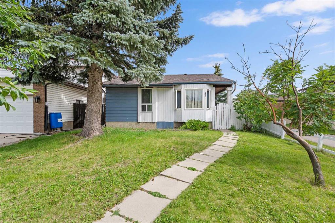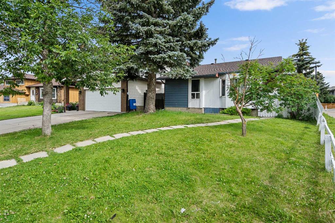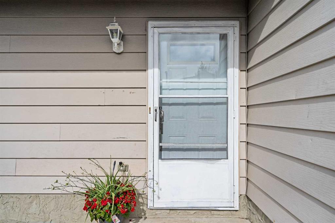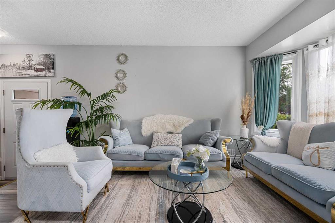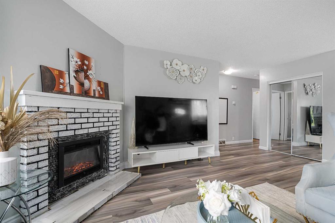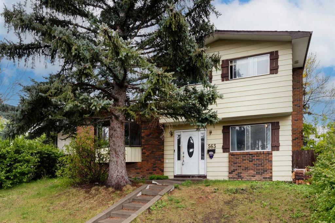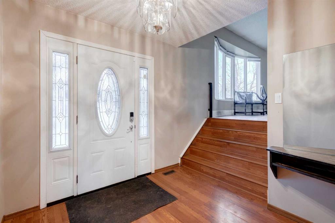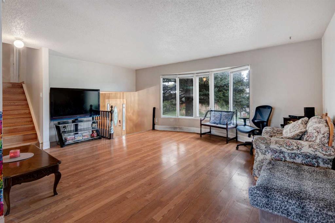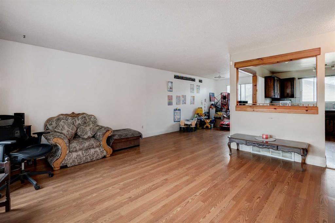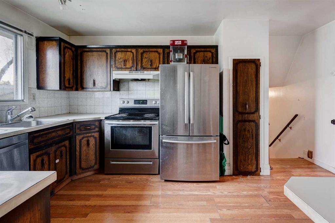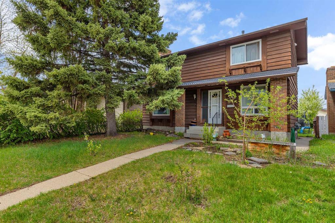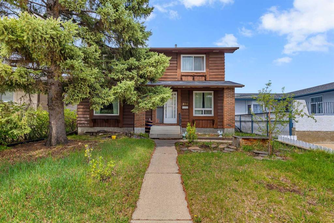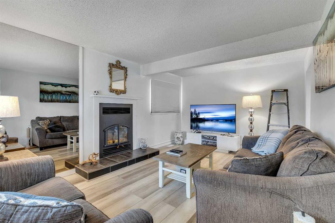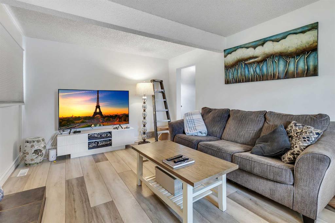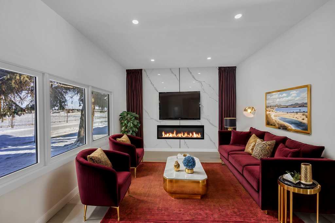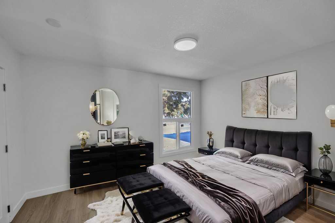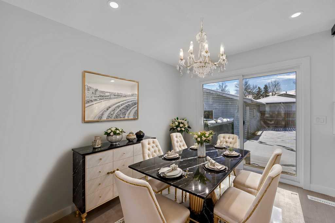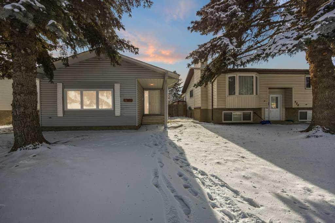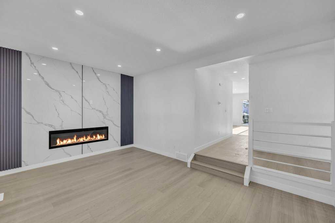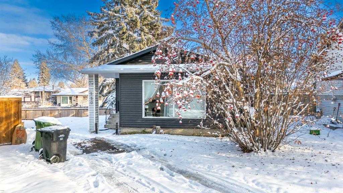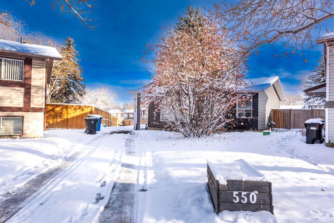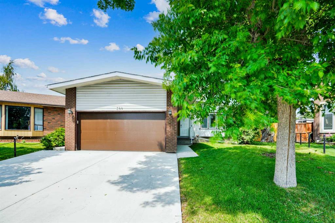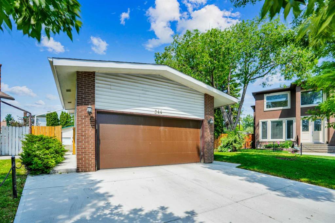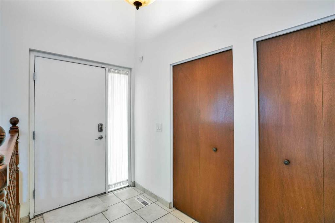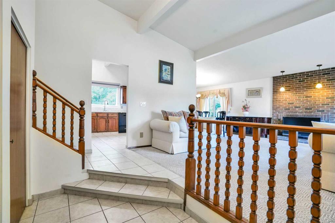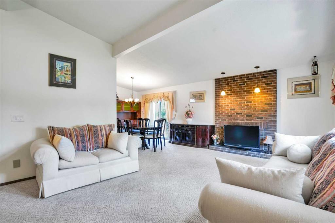155 Whiteglen Crescent NE
Calgary T1Y 2Z4
MLS® Number: A2241524
$ 549,900
4
BEDROOMS
2 + 1
BATHROOMS
1,058
SQUARE FEET
1976
YEAR BUILT
Welcome to this beautiful bungalow ideally situated in the desirable community of Whitehorn, backing directly onto a peaceful green space. This home offers a spacious and functional layout, featuring a bright open-concept living room just off the entry, a formal dining area, and a warm oak kitchen complete with sleek black appliances. The main floor includes three generously sized bedrooms and a full bathroom, perfect for families or those needing extra space. The basement suite (illegal) is fully developed and features a large living area, full kitchen, one bedroom, a full bathroom, and ample storage. A shared utility/laundry room adds to the home's convenience. Outside, enjoy a large backyard with a spacious deck, separate entry to the basement, and a double detached garage accessible via the back lane. Sitting on an oversized lot, this property is ideally located steps away from walking paths, transit, and a wide range of amenities. This is a fantastic opportunity in a wonderful neighbourhood—don’t miss your chance to view this incredible home. Book your showing today!
| COMMUNITY | Whitehorn |
| PROPERTY TYPE | Detached |
| BUILDING TYPE | House |
| STYLE | Bungalow |
| YEAR BUILT | 1976 |
| SQUARE FOOTAGE | 1,058 |
| BEDROOMS | 4 |
| BATHROOMS | 3.00 |
| BASEMENT | Separate/Exterior Entry, Full, Suite |
| AMENITIES | |
| APPLIANCES | Dishwasher, Dryer, Electric Range, Range Hood, Refrigerator, Washer |
| COOLING | None |
| FIREPLACE | N/A |
| FLOORING | Carpet, Laminate, Linoleum |
| HEATING | Forced Air |
| LAUNDRY | In Basement |
| LOT FEATURES | Back Lane, Back Yard, Backs on to Park/Green Space, Front Yard |
| PARKING | Double Garage Detached |
| RESTRICTIONS | None Known |
| ROOF | Asphalt Shingle |
| TITLE | Fee Simple |
| BROKER | Century 21 Bamber Realty LTD. |
| ROOMS | DIMENSIONS (m) | LEVEL |
|---|---|---|
| Living Room | 15`6" x 12`6" | Main |
| Kitchen | 10`4" x 8`8" | Main |
| Dining Room | 10`9" x 9`7" | Main |
| Bedroom - Primary | 12`5" x 10`3" | Main |
| 2pc Ensuite bath | 4`11" x 4`4" | Main |
| Bedroom | 9`11" x 8`11" | Main |
| Bedroom | 9`0" x 8`10" | Main |
| Foyer | 9`5" x 3`6" | Main |
| 4pc Bathroom | 8`5" x 4`11" | Main |
| Game Room | 19`1" x 10`8" | Suite |
| Kitchen With Eating Area | 15`8" x 10`9" | Suite |
| Bedroom | 12`1" x 10`0" | Suite |
| Storage | 10`9" x 4`7" | Suite |
| 3pc Bathroom | 7`4" x 6`10" | Suite |
| Furnace/Utility Room | 13`1" x 12`1" | Suite |

