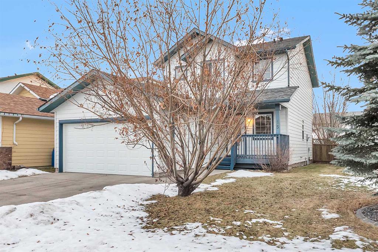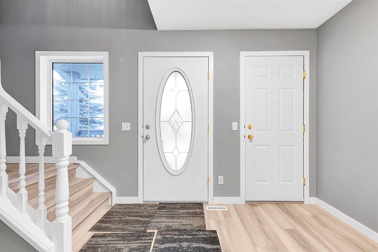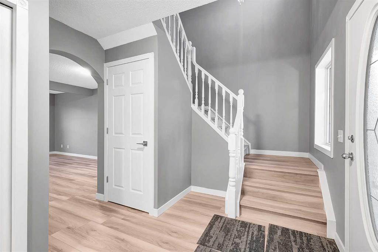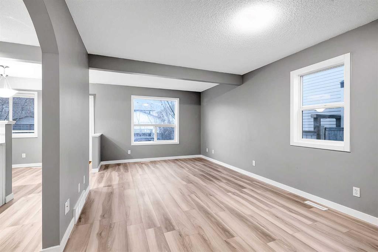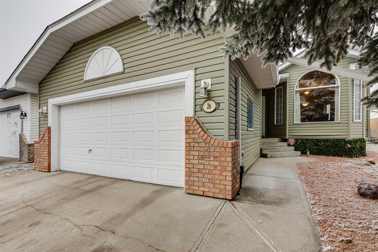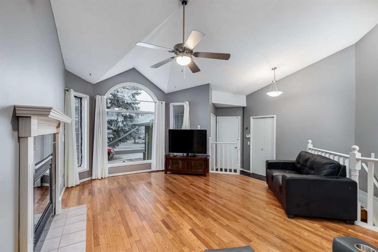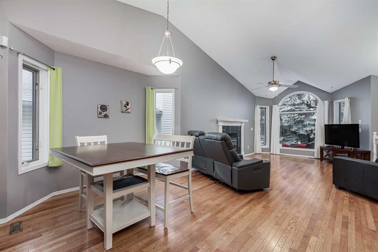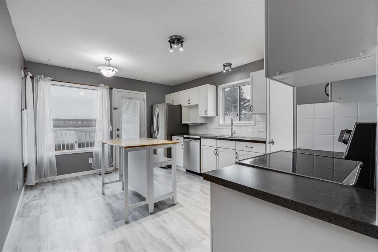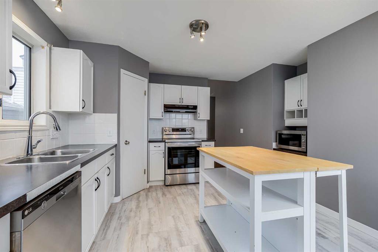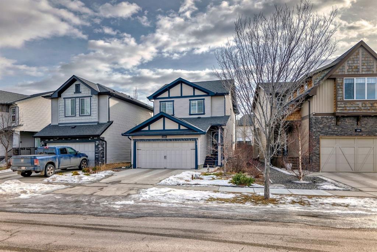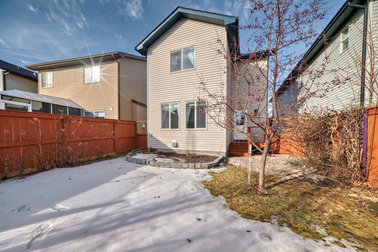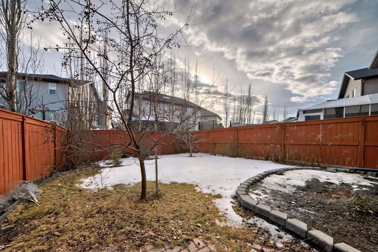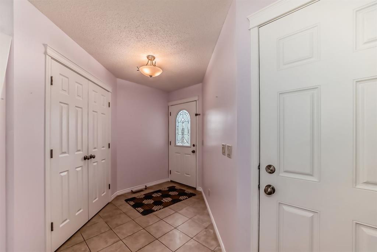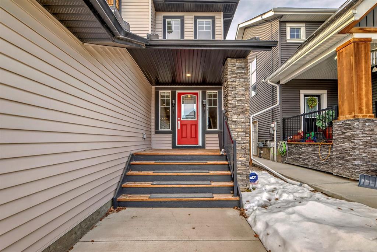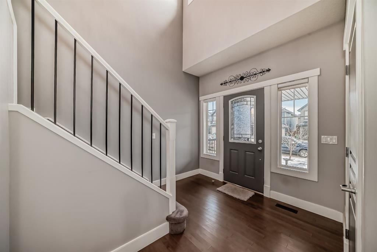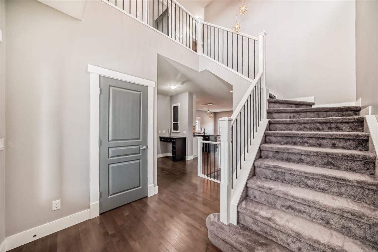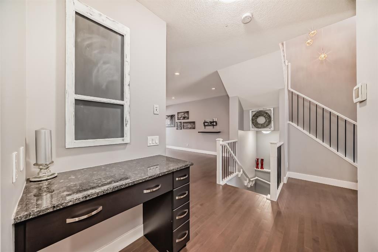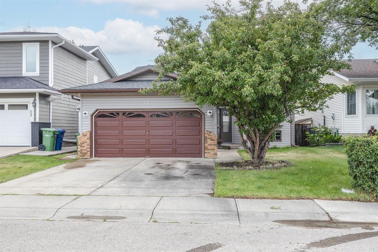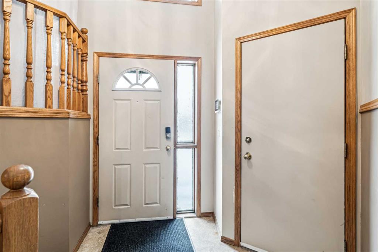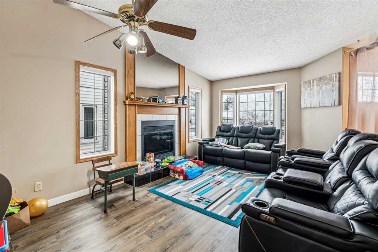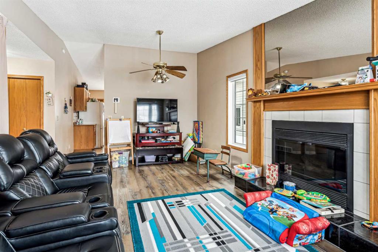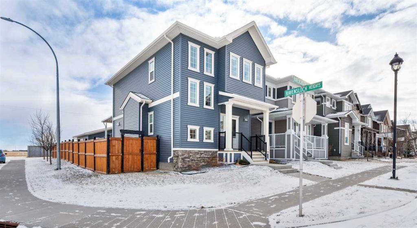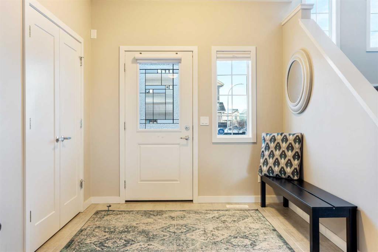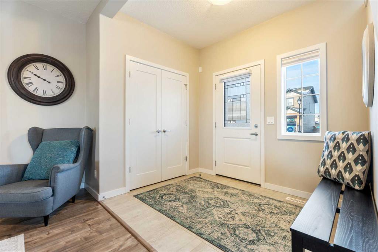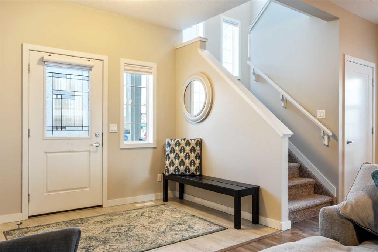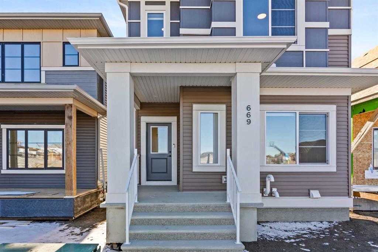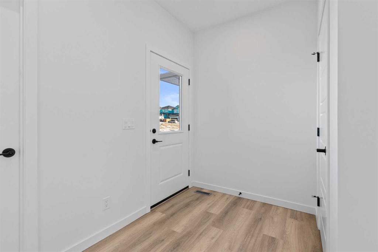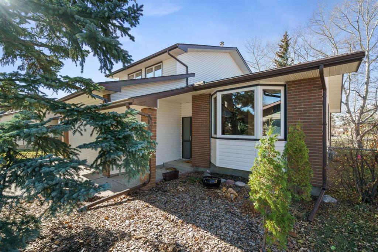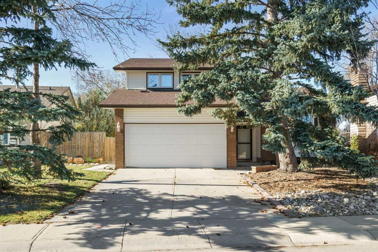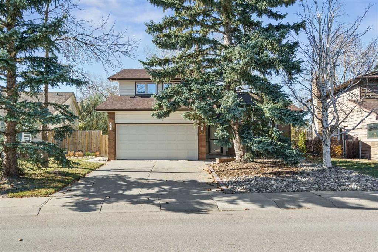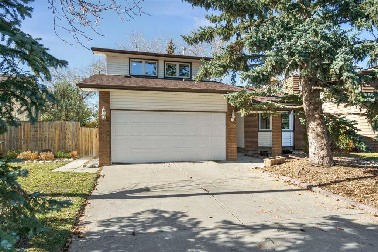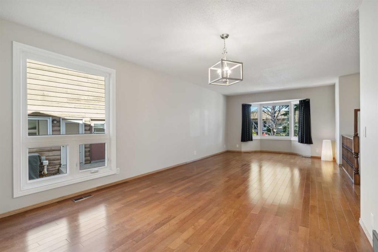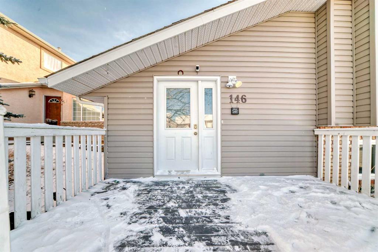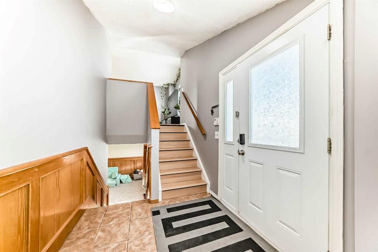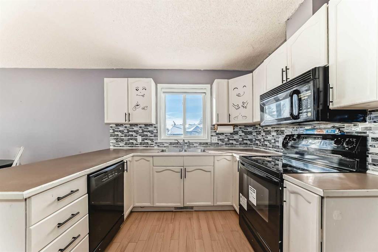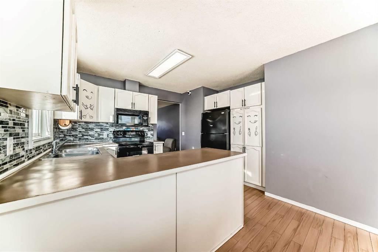156 Marquis Place SE
Airdrie T4A 1Y7
MLS® Number: A2194028
$ 549,900
3
BEDROOMS
3 + 0
BATHROOMS
1,086
SQUARE FEET
1979
YEAR BUILT
*** OPEN HOUSE Sat Feb 15, 2025 2pm – 3:30pm *** Tucked away on a quiet street, this beautifully updated 4-level split offers over 2,100 livable sq. ft. of thoughtfully designed living space, where charm and functionality blend effortlessly. MAINFLOOR: The kitchen features a mix of updated appliances, generous counter space, and a pantry, providing plenty of room to cook and gather. Just steps away, the dining area flows effortlessly into the spacious living room, where a striking brick wood-burning fireplace serves as the focal point. Large windows fill the room with natural light, creating a warm and inviting atmosphere. UPSTAIRS, you’ll find the primary bedroom with a south facing bay window looking out to your backyard, a fully gut renovated ensuite, plus two additional bedrooms that offer plenty of space for a growing family. A bright and comfortable 4-piece bathroom completes this level. The LOWER LEVEL has been transformed into an inviting second living space, enhanced by an abundance of natural light from the south-facing backyard. A designated office nook offers the perfect work-from-home setup, and is completed with another fully renovated full bathroom on this floor. Step outside through the walkout entrance to find your own private backyard—lush, mature trees frame the space, and a gate leads directly to the walking path behind the home. The BASEMENT offers a versatile space that can be transformed to fit your needs—whether it’s a cozy den, guest retreat, home gym, or creative studio, the possibilities are endless. Built-in white shelving adds stylish and functional storage, while the neutral gray carpeting enhances the room’s warm and inviting feel. BACKYARD: With a double detached garage, a south-facing yard, and a location that offers both privacy and convenience, this home is a rare gem waiting for its next chapter. Come see for yourself—because some homes simply need to be experienced in person.
| COMMUNITY | Meadowbrook |
| PROPERTY TYPE | Detached |
| BUILDING TYPE | House |
| STYLE | 4 Level Split |
| YEAR BUILT | 1979 |
| SQUARE FOOTAGE | 1,086 |
| BEDROOMS | 3 |
| BATHROOMS | 3.00 |
| BASEMENT | Separate/Exterior Entry, Finished, Full |
| AMENITIES | |
| APPLIANCES | Dishwasher, Dryer, Garage Control(s), Range Hood, Refrigerator, Washer |
| COOLING | None |
| FIREPLACE | Brick Facing, Gas Starter, Living Room, Mantle, Raised Hearth, Wood Burning |
| FLOORING | Carpet, Hardwood, Tile |
| HEATING | Forced Air, Natural Gas |
| LAUNDRY | In Basement |
| LOT FEATURES | Back Yard, Lawn, Level, Low Maintenance Landscape, No Neighbours Behind, Street Lighting |
| PARKING | Additional Parking, Double Garage Detached, Driveway, Garage Door Opener |
| RESTRICTIONS | Airspace Restriction, Utility Right Of Way |
| ROOF | Asphalt Shingle |
| TITLE | Fee Simple |
| BROKER | Greater Property Group |
| ROOMS | DIMENSIONS (m) | LEVEL |
|---|---|---|
| Flex Space | 11`7" x 10`11" | Basement |
| Laundry | 15`11" x 14`1" | Basement |
| Family Room | 17`0" x 16`7" | Lower |
| Flex Space | 12`10" x 12`6" | Lower |
| 3pc Bathroom | 4`9" x 8`3" | Lower |
| Living Room | 15`7" x 12`4" | Main |
| Kitchen | 13`2" x 10`4" | Main |
| Dining Room | 10`6" x 7`0" | Main |
| Bedroom - Primary | 13`6" x 10`11" | Upper |
| 3pc Ensuite bath | 7`11" x 5`0" | Upper |
| Bedroom | 12`8" x 10`2" | Upper |
| Bedroom | 10`7" x 9`0" | Upper |
| 4pc Bathroom | 7`8" x 5`0" | Upper |

















































