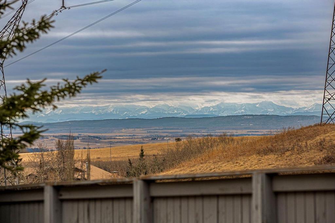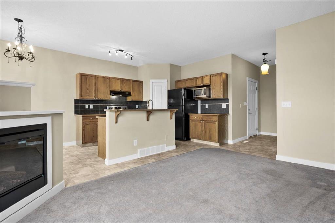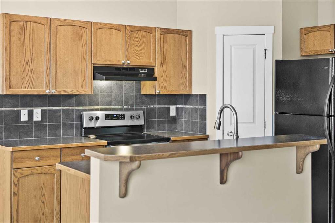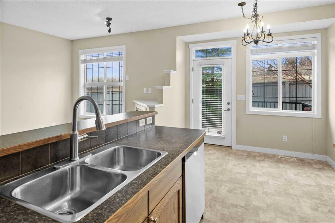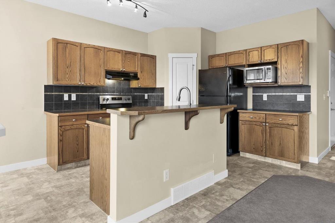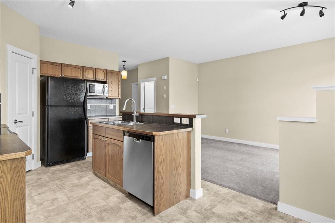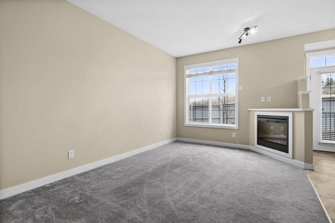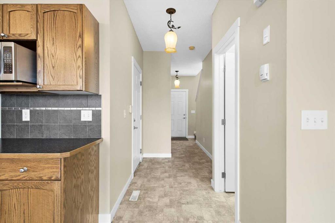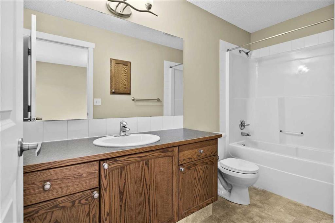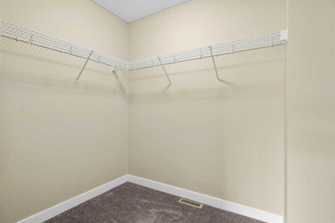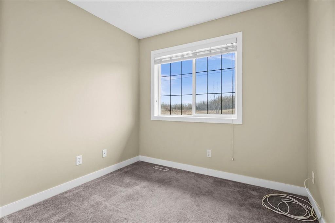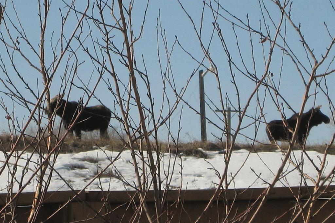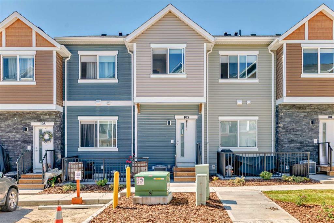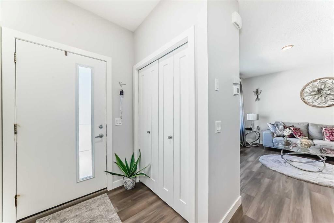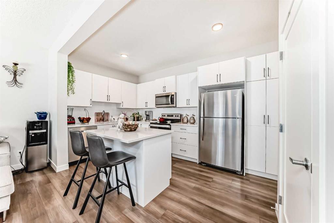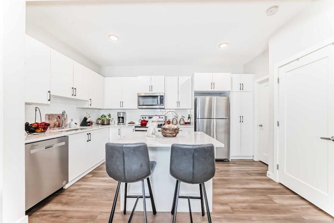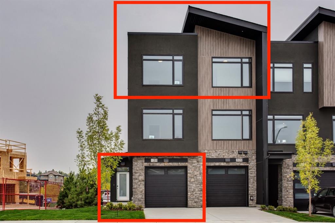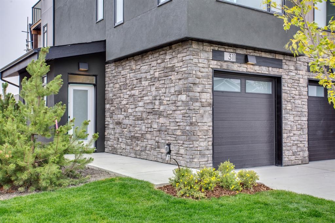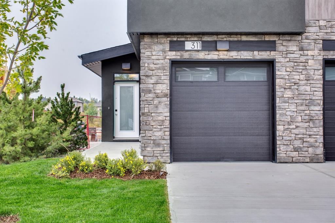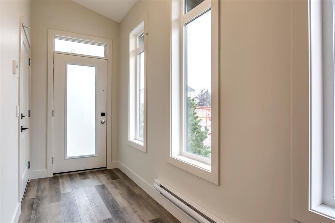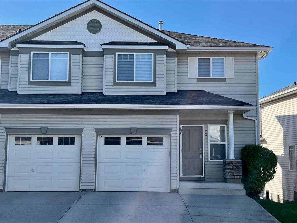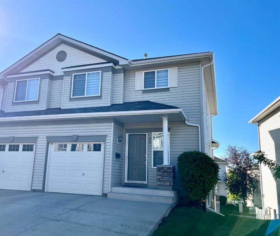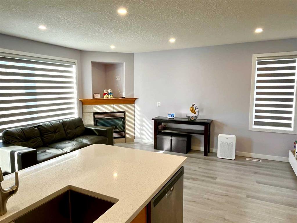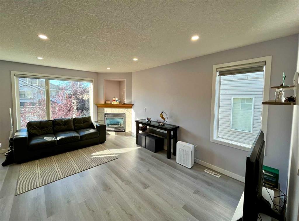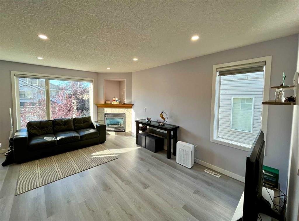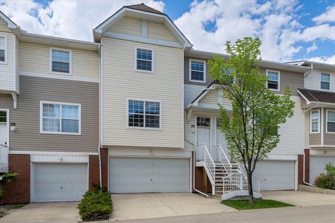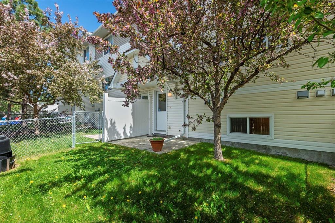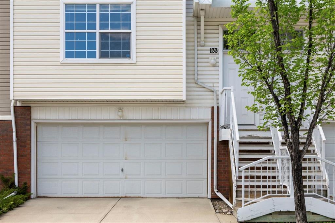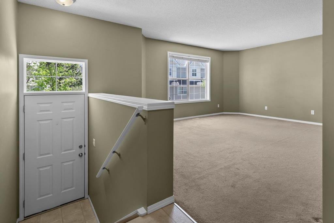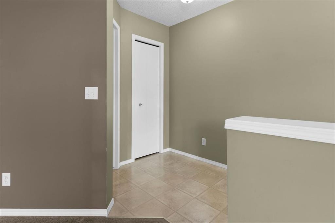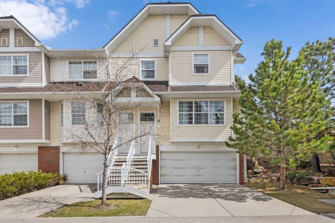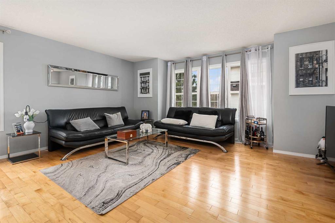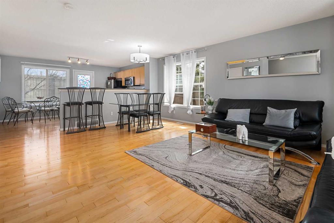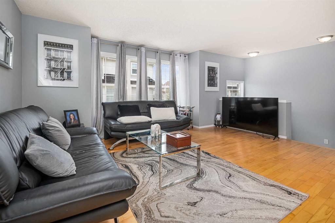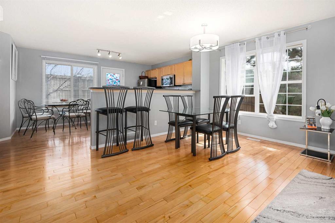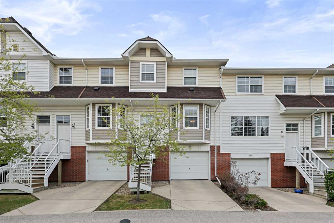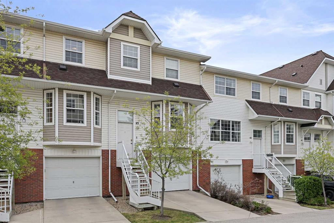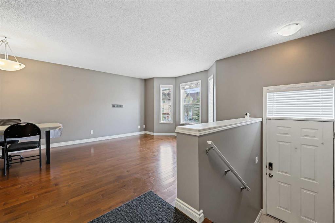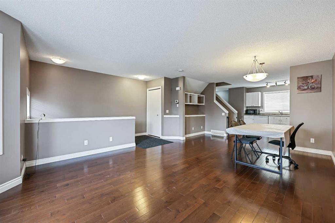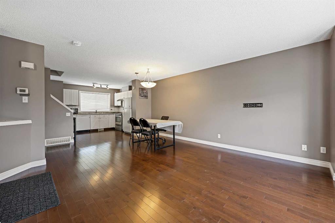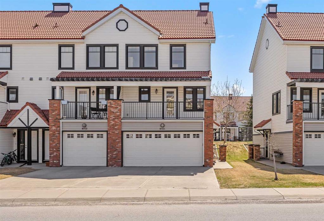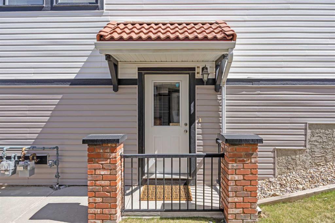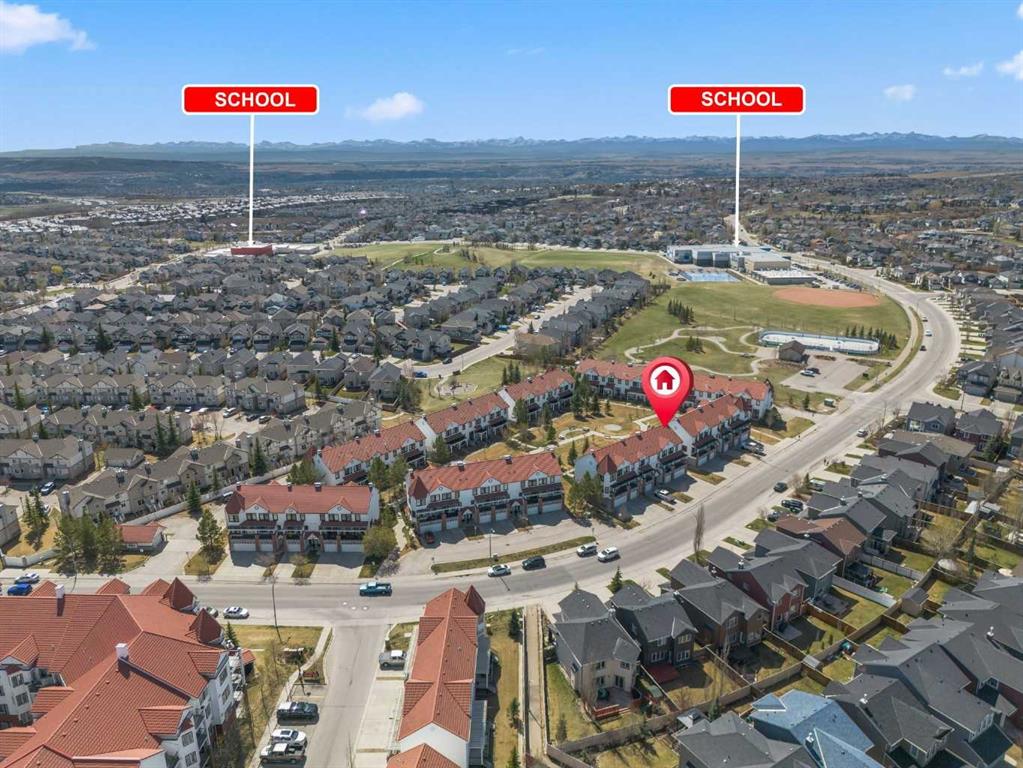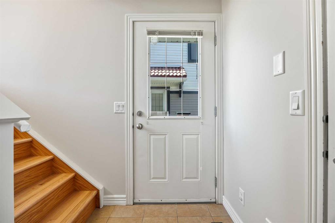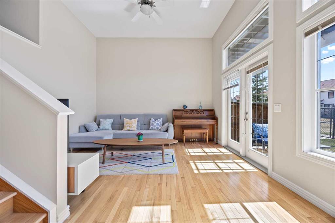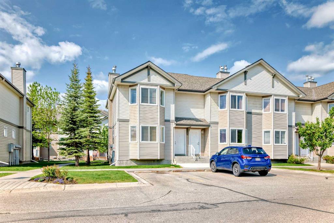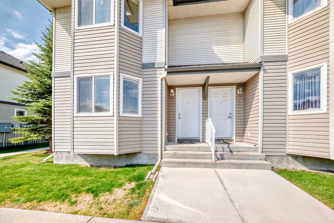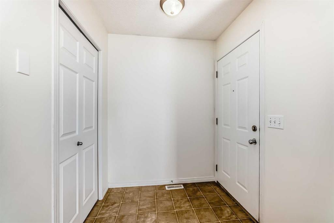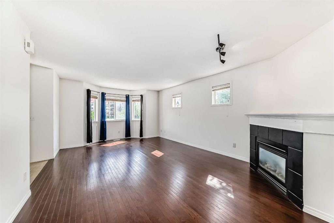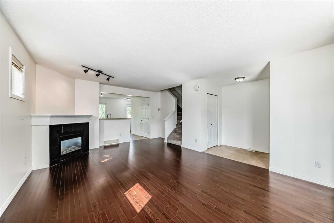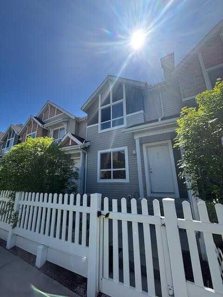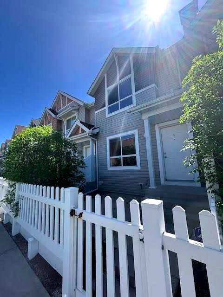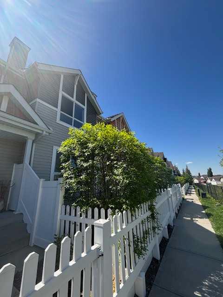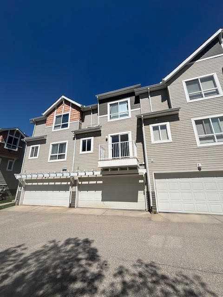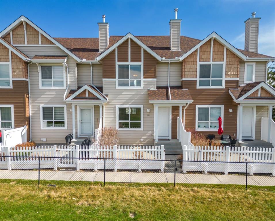156 Rockyspring Grove NW
Calgary T3G 0A9
MLS® Number: A2205569
$ 475,000
3
BEDROOMS
2 + 1
BATHROOMS
1,435
SQUARE FEET
2006
YEAR BUILT
Nestled in the highly sought-after community of Rocky Ridge, this beautifully maintained two-storey townhouse offers a rare blend of natural serenity and urban convenience. This 3-bedroom, 2.5-bathroom home offers amazing views of the Rocky Mountains, no neighbours behind, and surrounded by winding walking paths and tranquil ravines, this home delivers privacy, peace, and a daily connection to nature. Whether you're a first-time buyer, young family, savvy investor, or looking to downsize in style, this home checks every box. Offering approximately 1,400 sq ft of meticulously cared for living space, the main level welcomes you with 9-foot ceilings, large windows that pour in natural light, and a smart open-concept layout perfect for entertaining or relaxing. The inviting living room is anchored by a cozy corner electric fireplace, setting the tone for comfort and warmth. The kitchen combines function and charm with classic oak cabinetry, sleek black & chrome appliances, laminate countertops, a central island with breakfast seating, and a corner pantry to keep everything organized. This area is ideal for hosting gatherings with family & friends. Step outside through the dining area to your brand-new composite deck (2024) with natural gas hookups—ideal for evening BBQs or enjoying quiet sunsets with a view of the Rockies. With no rear neighbours, your outdoor space becomes a private escape, framed by nature & fresh mountain air. A private 2-piece powder room completes the main level. Upstairs, the practical and spacious layout continues with a generously sized primary bedroom featuring a walk-in closet and a private 4-piece ensuite. Two additional bedrooms, a second full bath, and a convenient upper-floor laundry room round out the level, making daily routines seamless & efficient. Families will love the thoughtful flow, while professionals & couples will appreciate the peace and privacy offered throughout. The partially finished basement provides flexible space for a home office, gym, rec room, or future development, while the attached insulated single-car garage adds secure parking & extra storage. The entire home is designed with timeless finishes and easy-care surfaces to support low-maintenance living, giving you more time to enjoy what matters most. As a resident, you'll enjoy access to the exclusive Rocky Ridge Ranch Homeowners Association, where lifestyle takes center stage—featuring tennis courts, a splash pad, paddle boat rentals on the lake, and year-round family events that foster a true sense of community. Whether its summer days relaxing by the water, tennis matches with neighbours, or festive winter gatherings, there’s always something to look forward to. Quick access to Hwy 1A, Stoney Trail, public transit, top-rated schools, parks, playgrounds, shopping, dining, and recreational facilities, and you’ve found the ultimate balance of nature & convenience—right outside your door. This home offers a lifestyle defined by connection, comfort, and community.
| COMMUNITY | Rocky Ridge |
| PROPERTY TYPE | Row/Townhouse |
| BUILDING TYPE | Other |
| STYLE | 2 Storey, Side by Side |
| YEAR BUILT | 2006 |
| SQUARE FOOTAGE | 1,435 |
| BEDROOMS | 3 |
| BATHROOMS | 3.00 |
| BASEMENT | Full, Partially Finished |
| AMENITIES | |
| APPLIANCES | Dishwasher, Electric Stove, Garage Control(s), Microwave, Range Hood, Refrigerator, Washer/Dryer, Window Coverings |
| COOLING | None |
| FIREPLACE | Family Room, Gas, Glass Doors, Insert |
| FLOORING | Carpet, Ceramic Tile, Linoleum |
| HEATING | Forced Air, Natural Gas |
| LAUNDRY | Upper Level |
| LOT FEATURES | Back Yard, Front Yard, Interior Lot, Landscaped, Lawn, Level, No Neighbours Behind |
| PARKING | Driveway, Garage Door Opener, Garage Faces Front, Insulated, Single Garage Attached |
| RESTRICTIONS | Utility Right Of Way |
| ROOF | Asphalt Shingle |
| TITLE | Fee Simple |
| BROKER | Real Broker |
| ROOMS | DIMENSIONS (m) | LEVEL |
|---|---|---|
| 2pc Bathroom | 4`8" x 4`8" | Main |
| Dining Room | 9`7" x 7`10" | Main |
| Kitchen | 10`8" x 11`7" | Main |
| Living Room | 10`7" x 15`0" | Main |
| 4pc Bathroom | 8`5" x 5`0" | Upper |
| 4pc Ensuite bath | 4`11" x 10`11" | Upper |
| Bedroom | 10`11" x 12`8" | Upper |
| Bedroom | 8`9" x 10`9" | Upper |
| Bedroom - Primary | 11`2" x 14`4" | Upper |
| Walk-In Closet | 8`5" x 6`0" | Upper |


