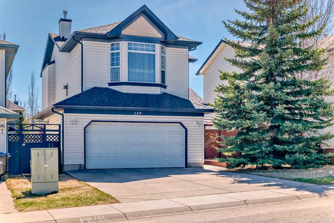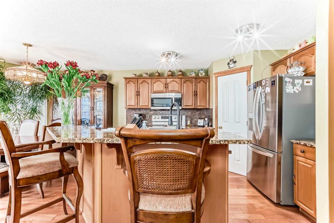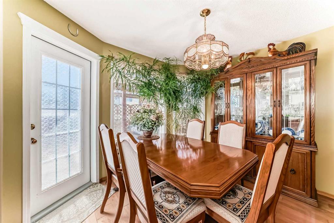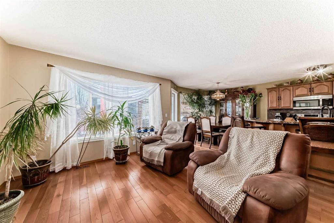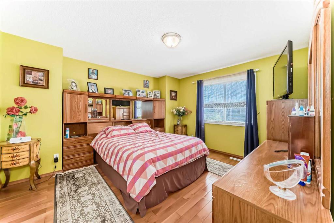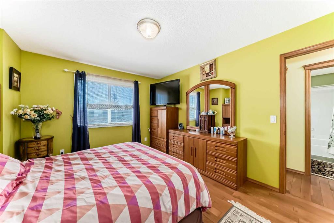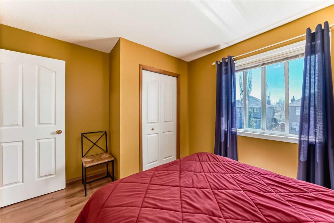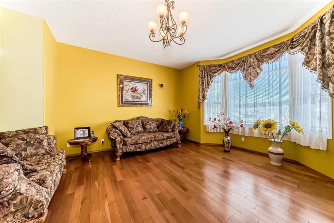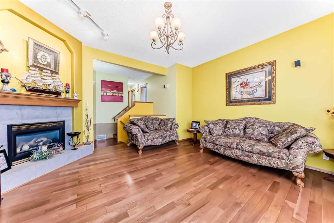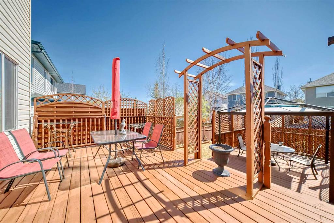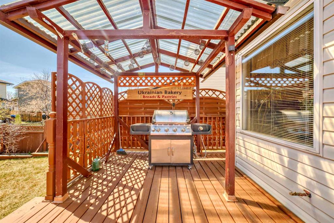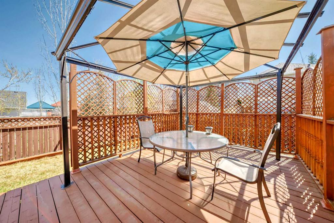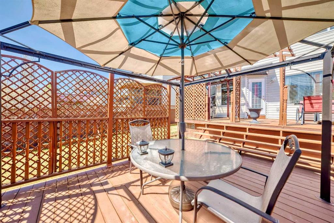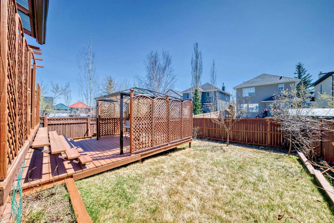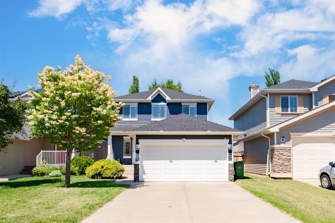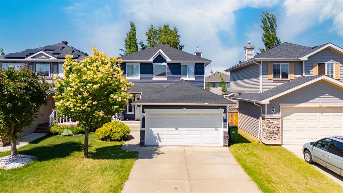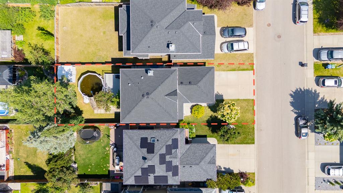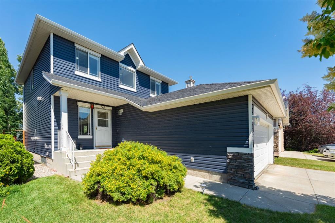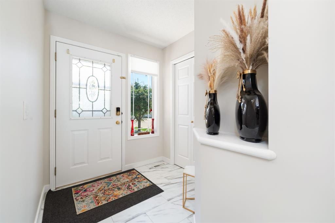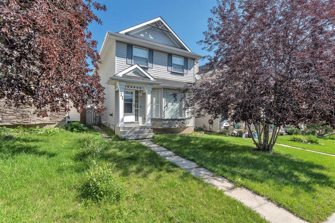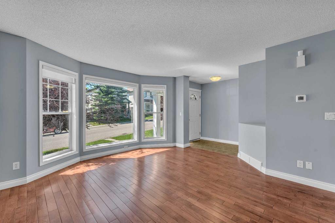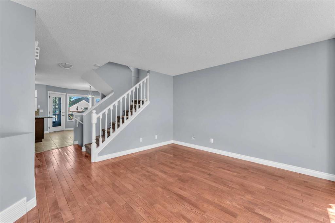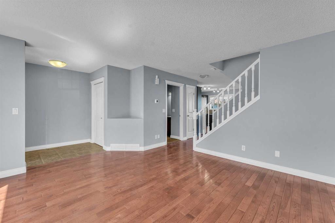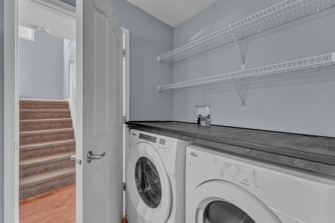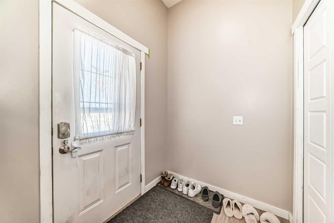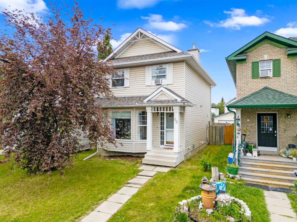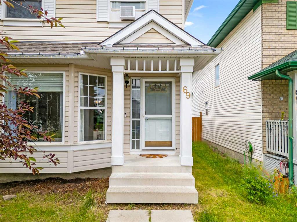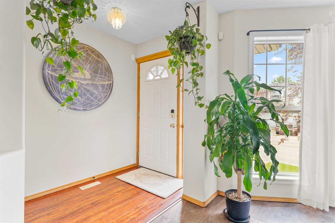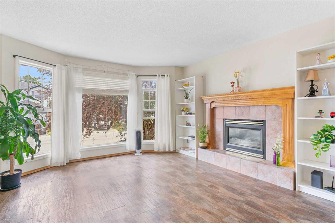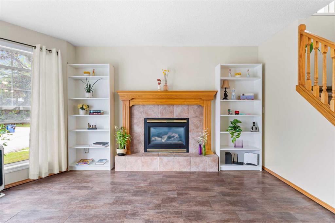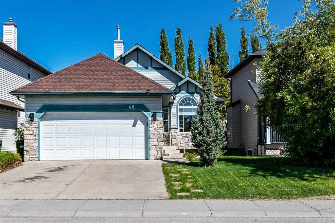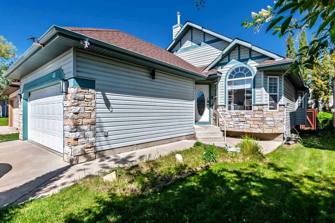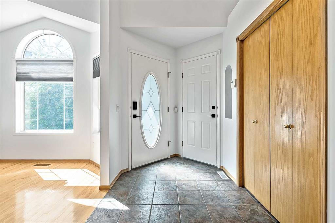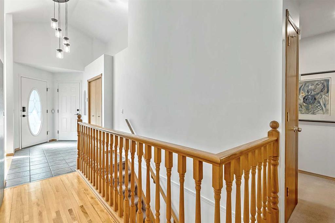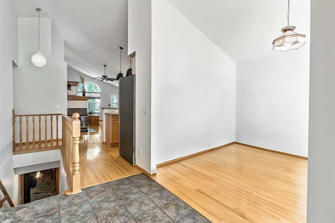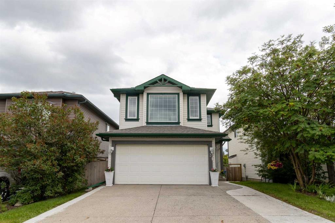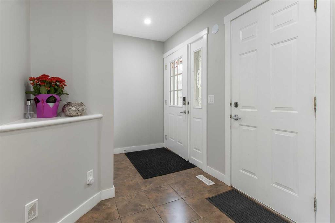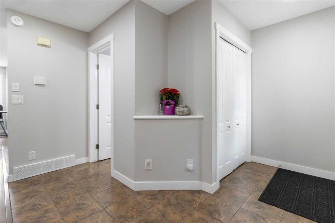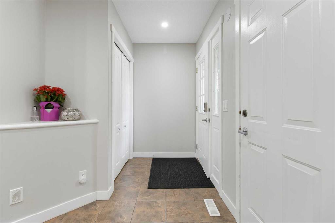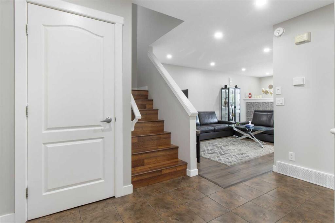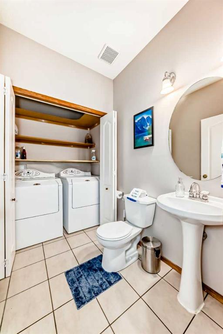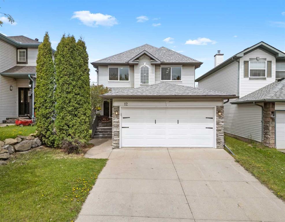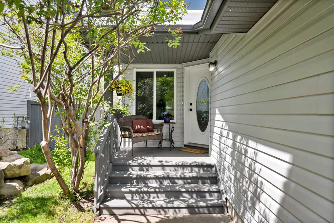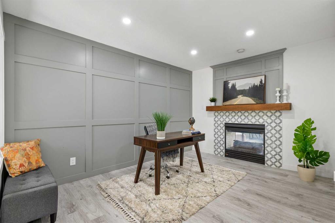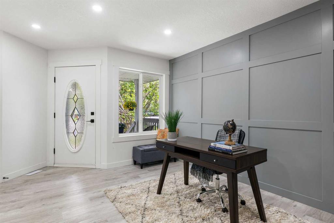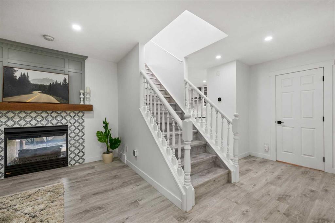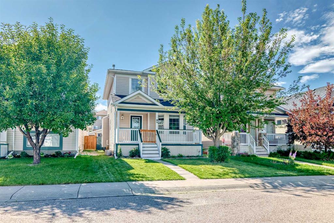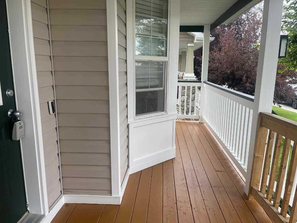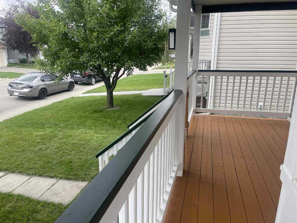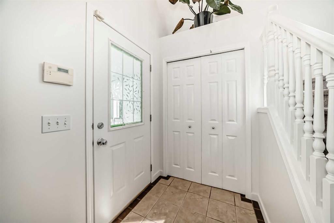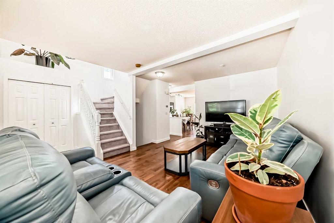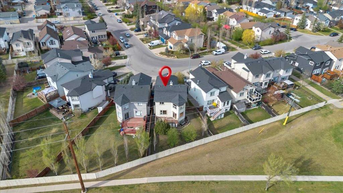159 Bridlewood Road SW
Calgary T2Y 3R4
MLS® Number: A2216415
$ 639,900
3
BEDROOMS
2 + 1
BATHROOMS
1,667
SQUARE FEET
1999
YEAR BUILT
Located just steps from local schools, this meticulously cared-for 3-bedroom, 3-bathroom home offers exceptional value and comfort. The property features a spacious double attached heated garage and elegant hardwood flooring on both the main and upper levels. The kitchen boasts updated granite countertops, modern stainless steel appliances, and plenty of cabinet space—perfect for everyday living and entertaining. There is a bright bonus room up with a gas fireplace for cozy ambience. Enjoy outdoor living in the generous backyard, complete with a two-tiered deck, privacy walls, and a covered patio area ideal for relaxing or hosting guests. Additional highlights new roof shingles (2yrs old), updated eaves troughs, & a central vacuum system with attachments for added convenience. Don’t miss this opportunity—schedule your private viewing today!
| COMMUNITY | Bridlewood |
| PROPERTY TYPE | Detached |
| BUILDING TYPE | House |
| STYLE | 2 Storey |
| YEAR BUILT | 1999 |
| SQUARE FOOTAGE | 1,667 |
| BEDROOMS | 3 |
| BATHROOMS | 3.00 |
| BASEMENT | Finished, Full |
| AMENITIES | |
| APPLIANCES | Dishwasher, Dryer, Electric Stove, Garage Control(s), Microwave Hood Fan, Refrigerator, Washer, Window Coverings |
| COOLING | None |
| FIREPLACE | Gas |
| FLOORING | Ceramic Tile, Hardwood |
| HEATING | Forced Air |
| LAUNDRY | Main Level |
| LOT FEATURES | Back Yard |
| PARKING | Double Garage Attached |
| RESTRICTIONS | Easement Registered On Title, Restrictive Covenant, Utility Right Of Way |
| ROOF | Asphalt Shingle |
| TITLE | Fee Simple |
| BROKER | RE/MAX Realty Professionals |
| ROOMS | DIMENSIONS (m) | LEVEL |
|---|---|---|
| Game Room | 15`8" x 21`10" | Basement |
| Furnace/Utility Room | 13`4" x 11`8" | Basement |
| Entrance | 8`9" x 5`8" | Main |
| Kitchen | 12`7" x 9`11" | Main |
| Dining Room | 9`3" x 10`3" | Main |
| Living Room | 16`0" x 12`2" | Main |
| Pantry | 3`8" x 3`8" | Main |
| 2pc Bathroom | 8`2" x 5`1" | Main |
| Mud Room | 7`2" x 3`2" | Main |
| Bedroom - Primary | 13`8" x 12`2" | Upper |
| 4pc Ensuite bath | 11`11" x 6`0" | Upper |
| Walk-In Closet | 4`8" x 4`3" | Upper |
| Bedroom | 9`0" x 11`11" | Upper |
| 4pc Bathroom | 8`6" x 5`0" | Upper |
| Bonus Room | 15`7" x 17`0" | Upper |
| Bedroom | 10`9" x 8`6" | Upper |

