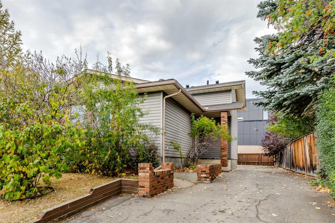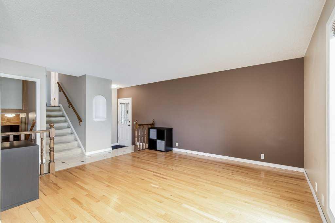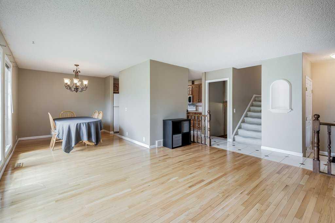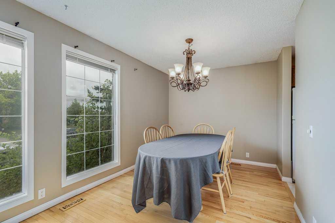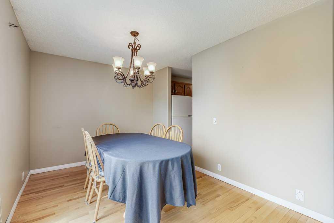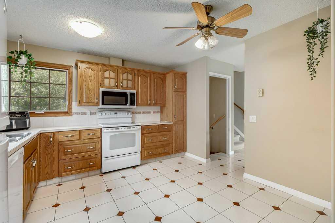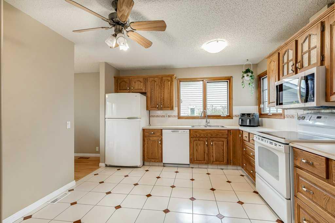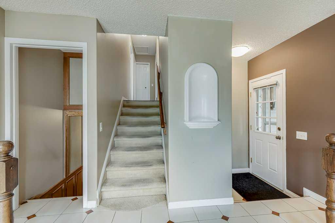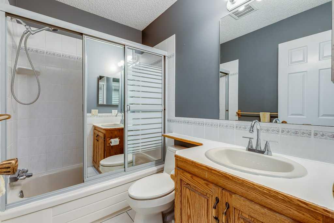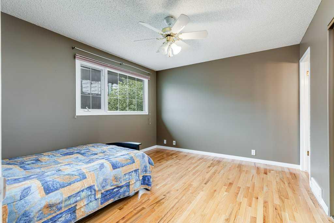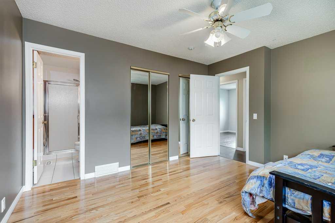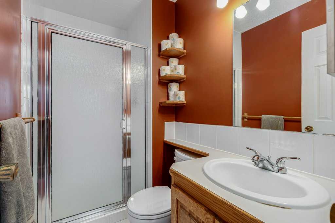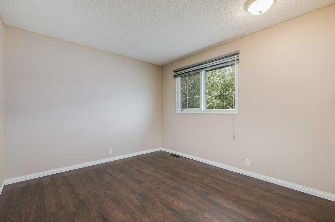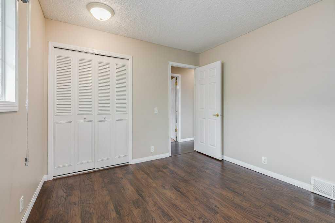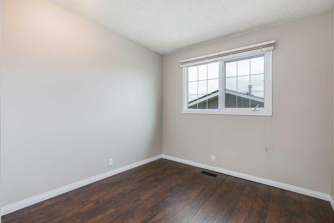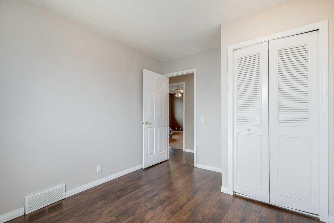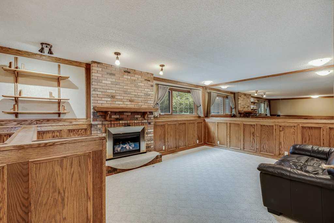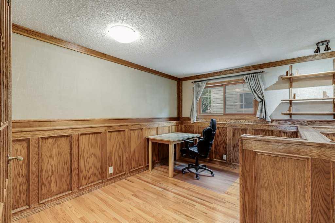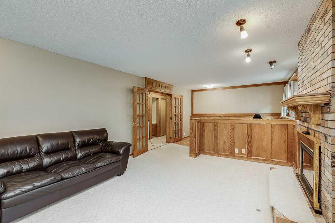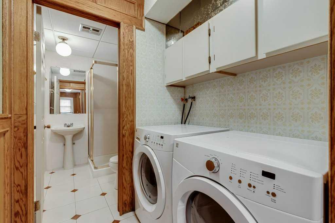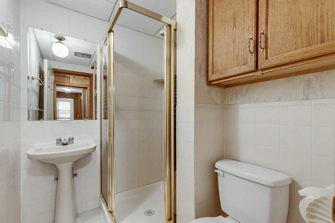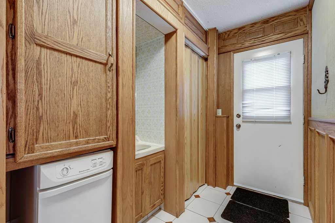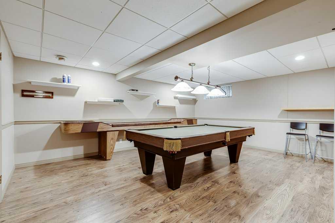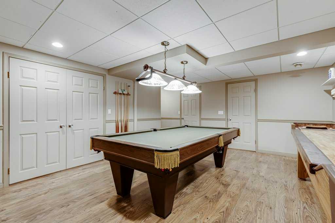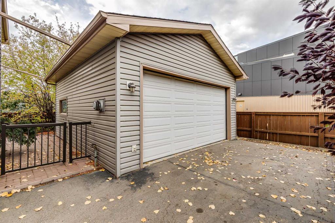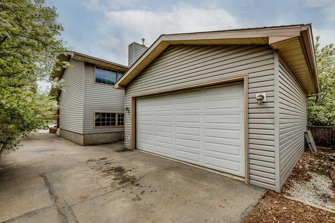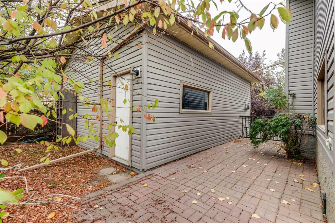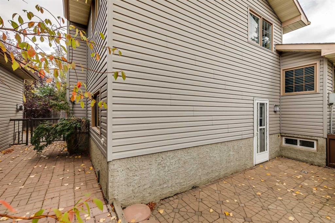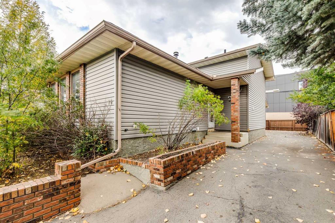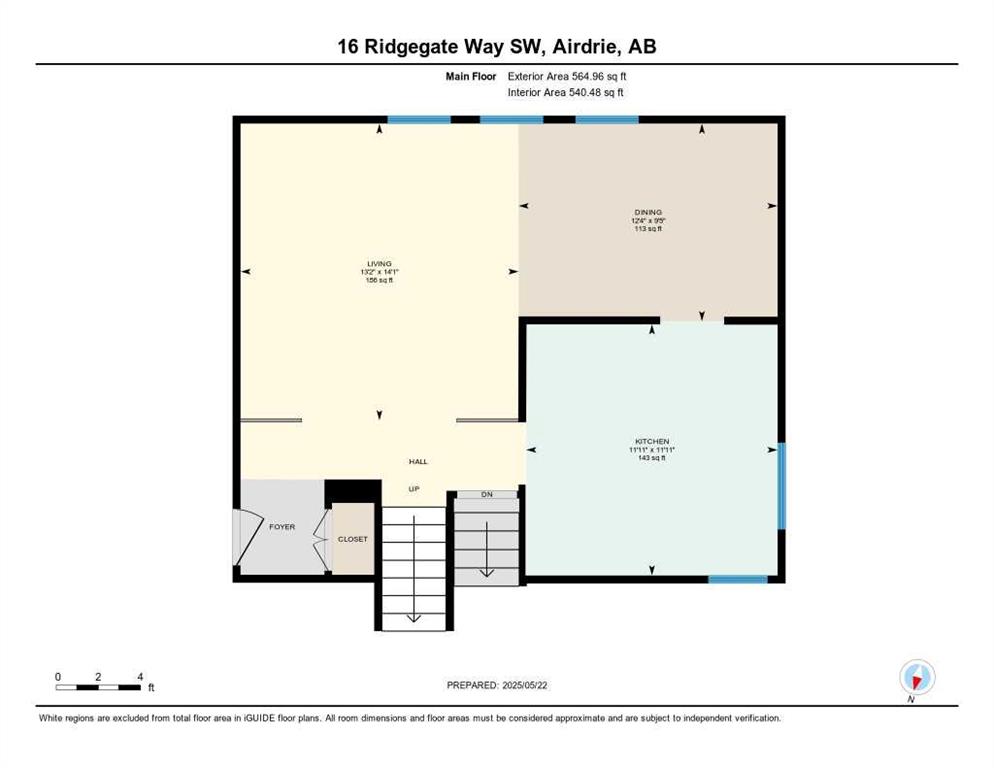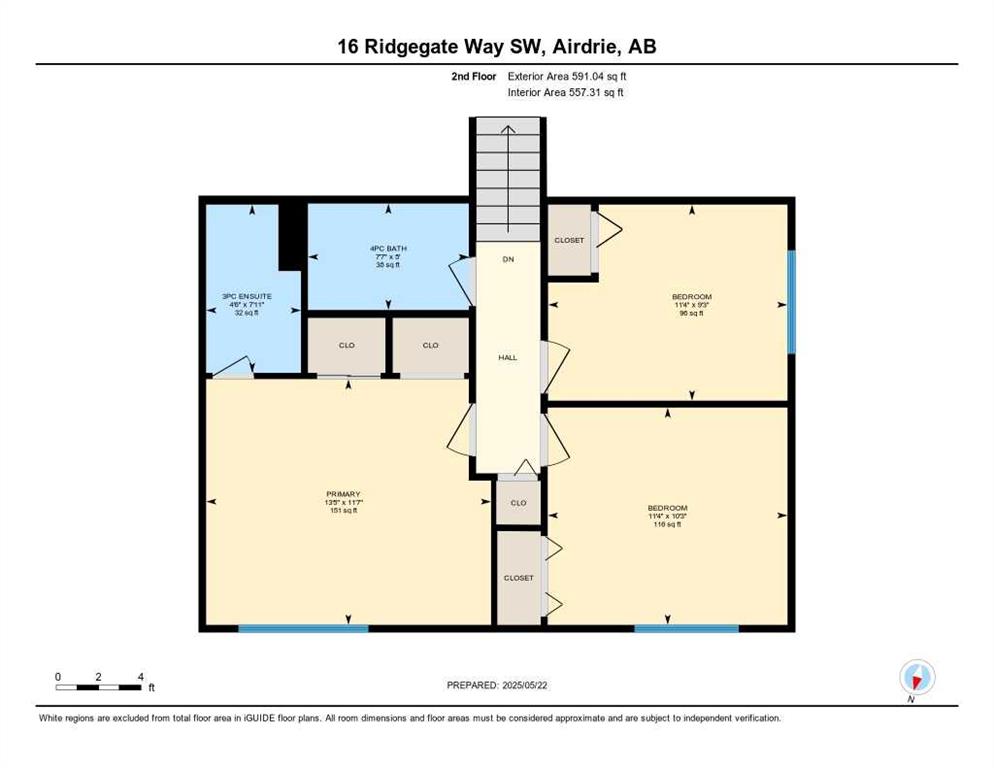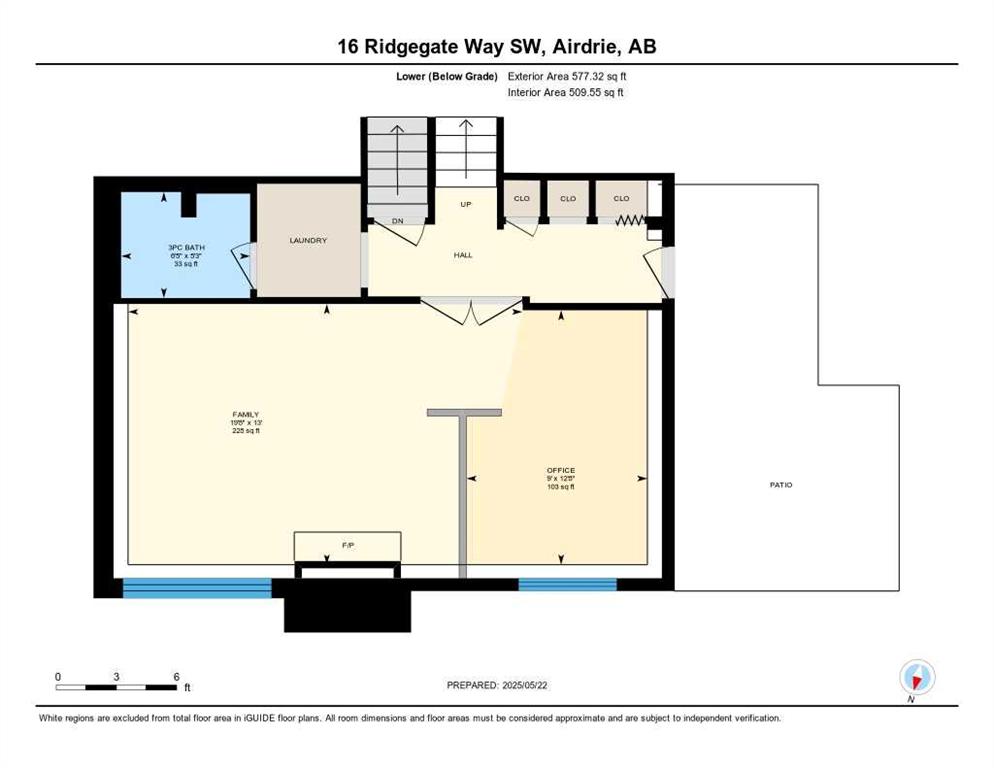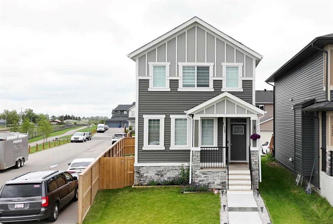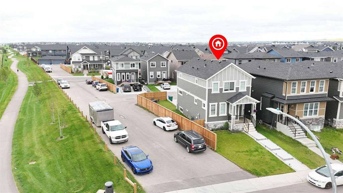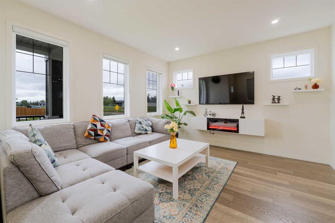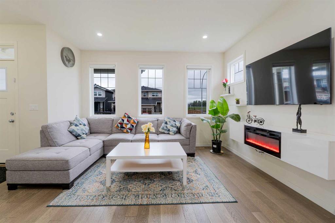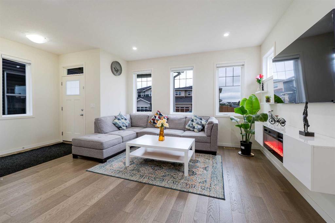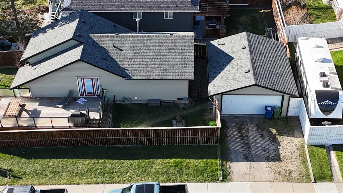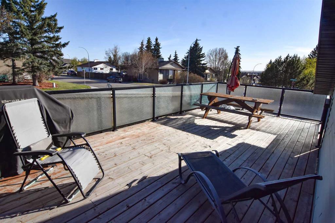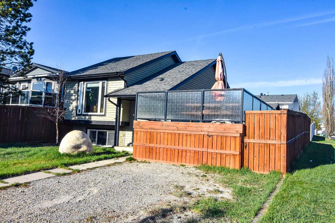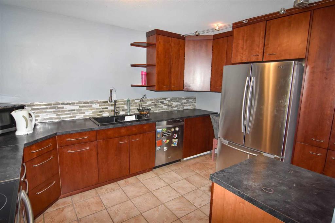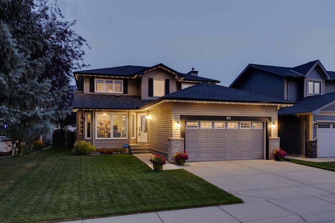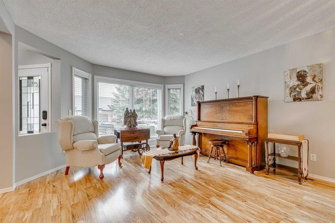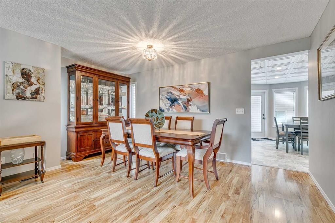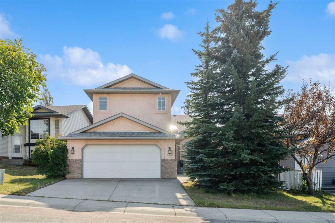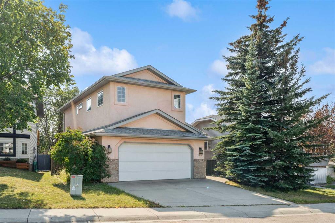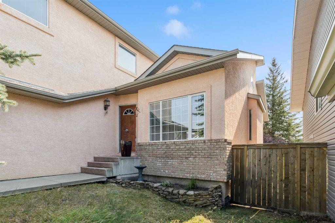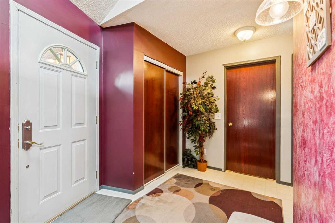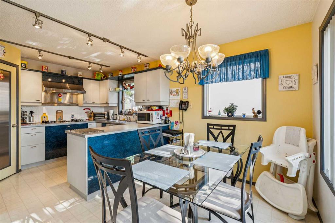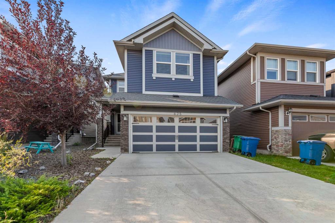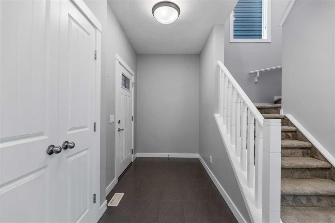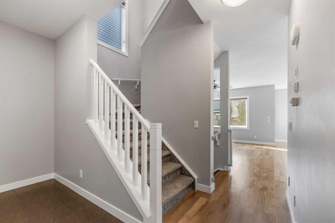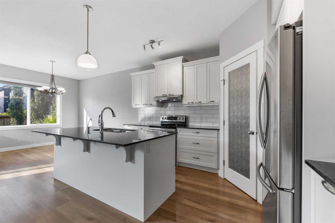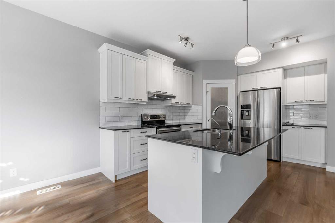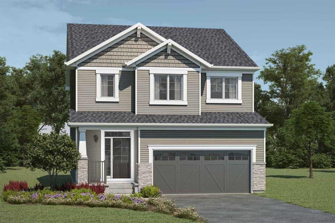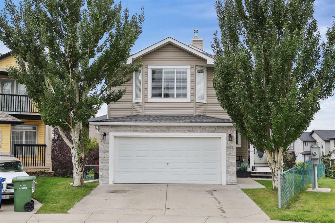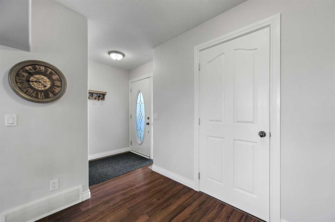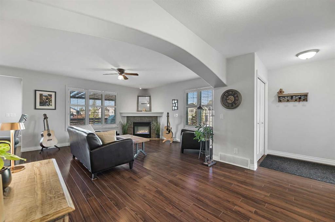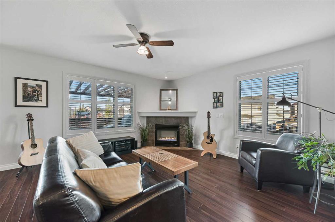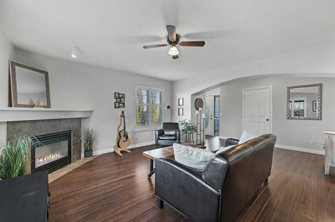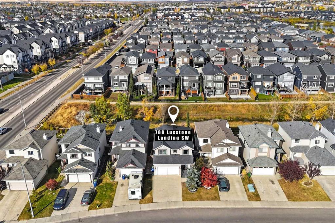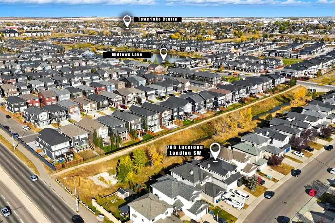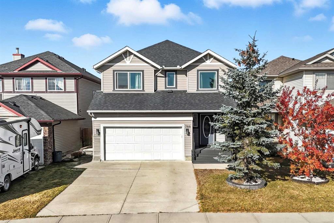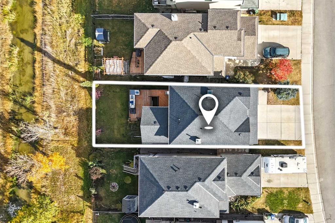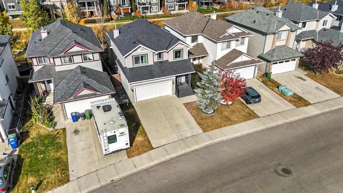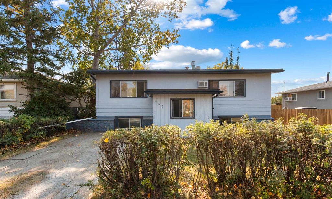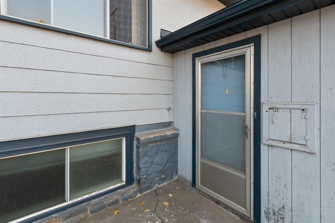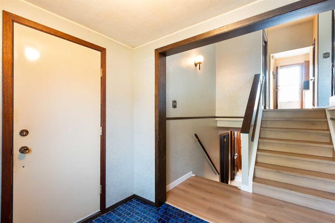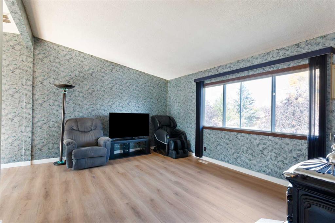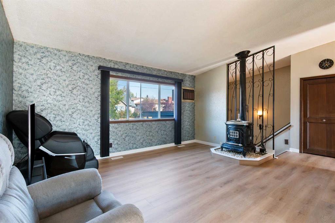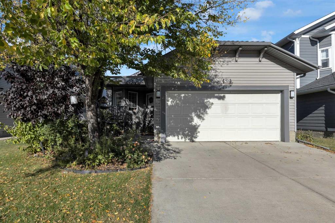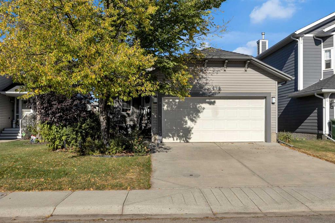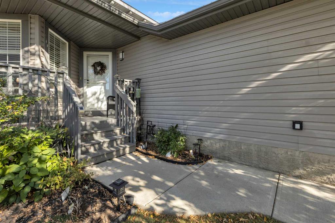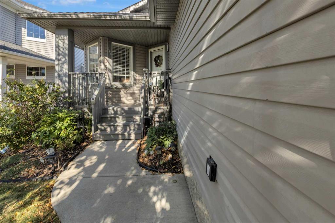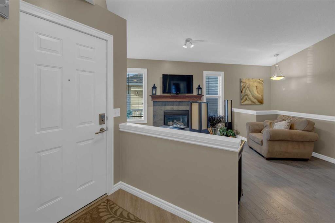16 Ridgegate Way SW
Airdrie T4B 1B1
MLS® Number: A2261111
$ 550,000
3
BEDROOMS
3 + 0
BATHROOMS
1,156
SQUARE FEET
1979
YEAR BUILT
Incredibly located just 2 doors from Nose Creek Park encouraging tranquil walks on the expansive pathway that winds alongside the creek. Want something more urban? This unsurpassable location has the best of both worlds! Walk out your front door in the other direction and bam you’re on Main Street with endless shops, restaurants, services and amenities. Then come home to a private, extremely quiet sanctuary with a heated garage! This charming home is well maintained with many upgrades already completed. The roof shingles, vinyl siding, eaves troughs and downspouts on both the house and garage were replaced in 2015 plus extra insulation was added. New natural gas hot water heater (2018), Telus internet Fibre Drop installed (2019), 2 bathroom fans replaced (2019/2021) and the upper level carpet was replaced with durable laminate in 2 bedrooms and the hallway (2023). Natural light streams into the living and dining rooms from extra south-facing windows illuminating the hardwood floors and creating a bright and airy gathering and entertaining space. The kitchen is well laid out with a plethora of cabinets and drawers plus corner windows for seemingly infinite sunlight. Retreat at the end of the day to the upper level primary bedroom with its own private ensuite, no need to share with the kids! Both additional bedrooms are spacious with easy access to the 4-piece bathroom. Put your feet up and relax in front of the floor-to-ceiling brick encased fireplace in the family room. A separate flex area is great for a home office or study space. French doors lead to the backyard oasis promoting a seamless indoor/outdoor lifestyle. And there is still a fully finished basement with a huge rec room and included billiard table and shuffleboard for friendly games nights with friends and family. Enjoy casual barbeques and time spent unwinding in the backyard privately nestled behind the HEATED double detached garage with an extra long drive for loads of additional parking or an RV. Steps away from the nearly completed Multi-Use and Library Facility. Don’t miss your chance at this solid home in an unbeatable location!
| COMMUNITY | Ridgegate |
| PROPERTY TYPE | Detached |
| BUILDING TYPE | House |
| STYLE | 4 Level Split |
| YEAR BUILT | 1979 |
| SQUARE FOOTAGE | 1,156 |
| BEDROOMS | 3 |
| BATHROOMS | 3.00 |
| BASEMENT | Finished, Full |
| AMENITIES | |
| APPLIANCES | Dishwasher, Dryer, Electric Stove, Garage Control(s), Refrigerator, Washer, Window Coverings |
| COOLING | None |
| FIREPLACE | Brick Facing, Gas |
| FLOORING | Carpet, Hardwood, Laminate, Tile |
| HEATING | Forced Air, Natural Gas |
| LAUNDRY | Lower Level |
| LOT FEATURES | Back Yard, Creek/River/Stream/Pond, Landscaped, Many Trees |
| PARKING | Additional Parking, Double Garage Detached, Driveway, Heated Garage, Insulated |
| RESTRICTIONS | Restrictive Covenant, Utility Right Of Way |
| ROOF | Asphalt Shingle |
| TITLE | Fee Simple |
| BROKER | First Place Realty |
| ROOMS | DIMENSIONS (m) | LEVEL |
|---|---|---|
| Game Room | 14`2" x 18`0" | Basement |
| Storage | 7`9" x 5`9" | Basement |
| Storage | 6`3" x 11`1" | Basement |
| Furnace/Utility Room | 12`8" x 6`1" | Basement |
| Family Room | 13`0" x 19`8" | Lower |
| Den | 12`8" x 9`0" | Lower |
| 3pc Bathroom | 5`3" x 6`5" | Lower |
| Dining Room | 8`5" x 12`4" | Main |
| Kitchen | 11`11" x 11`11" | Main |
| Living Room | 14`1" x 13`2" | Main |
| Bedroom - Primary | 11`7" x 13`5" | Upper |
| Bedroom | 10`3" x 11`4" | Upper |
| Bedroom | 9`3" x 11`4" | Upper |
| 3pc Ensuite bath | 7`11" x 4`6" | Upper |
| 4pc Bathroom | 5`0" x 7`7" | Upper |

